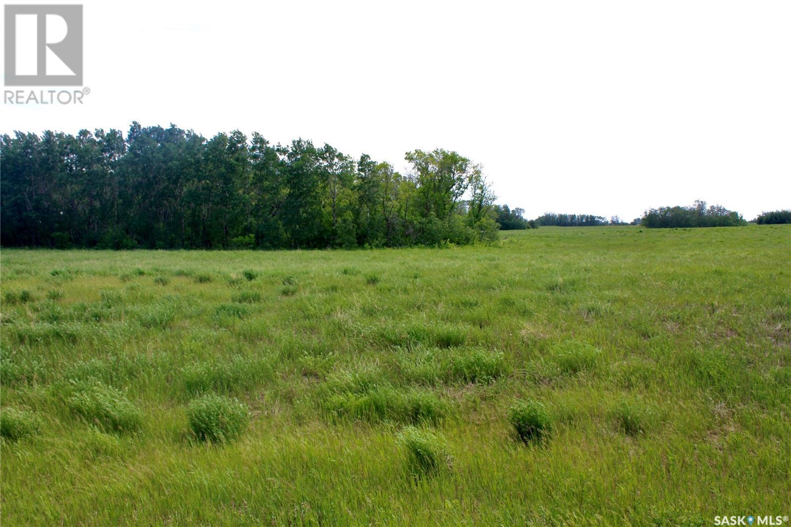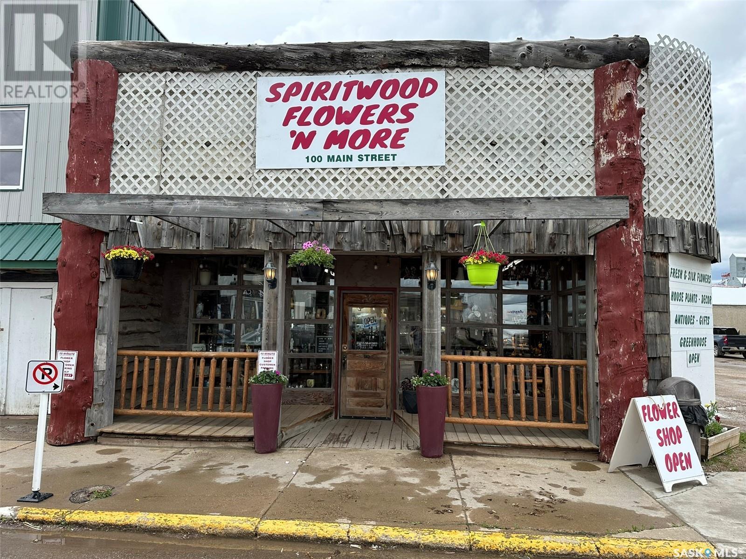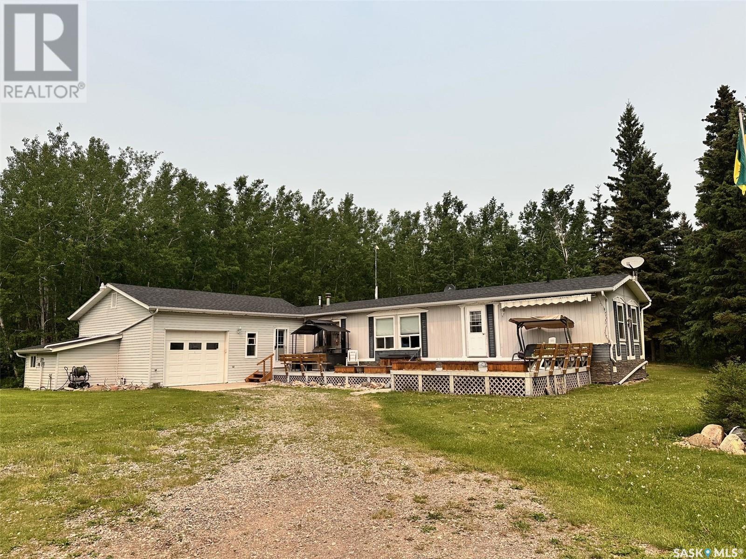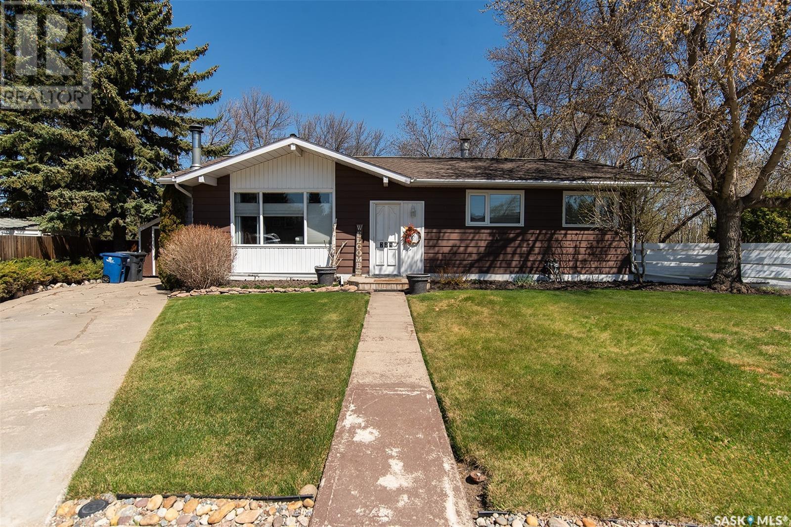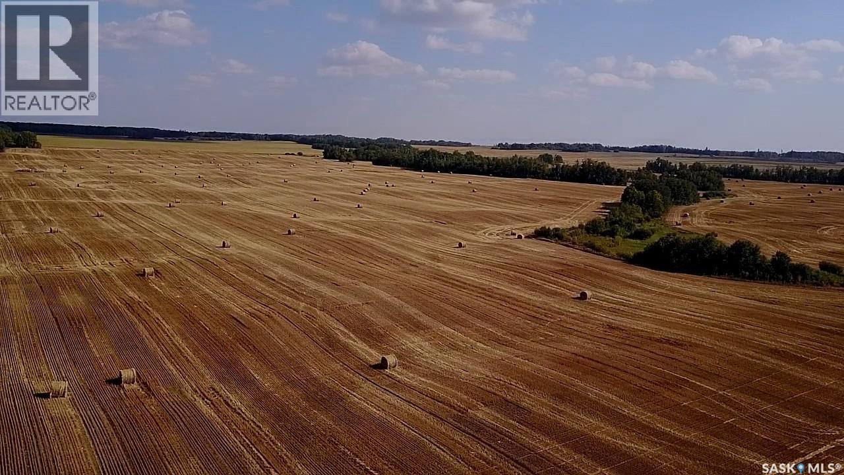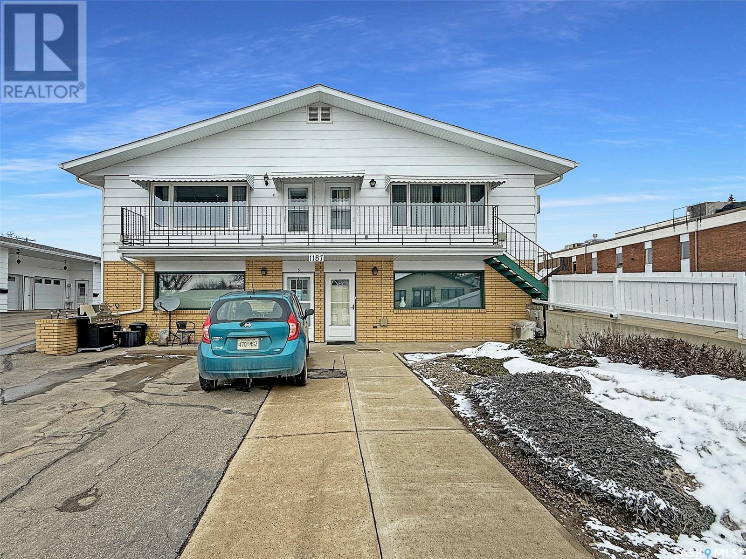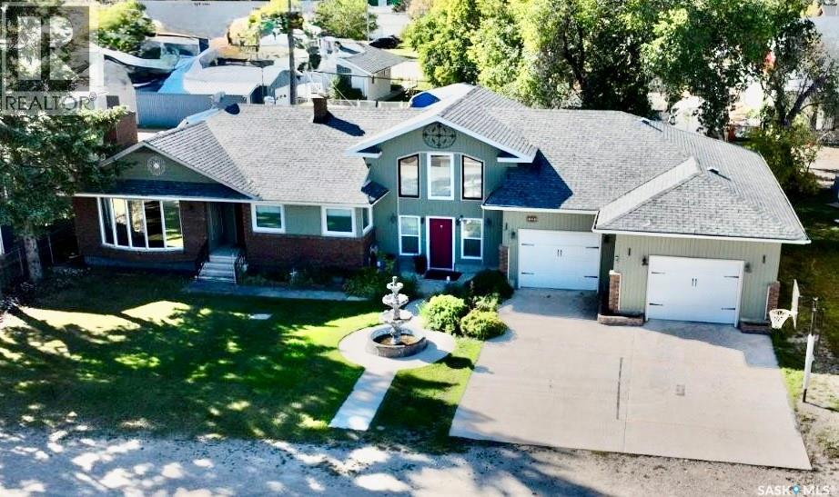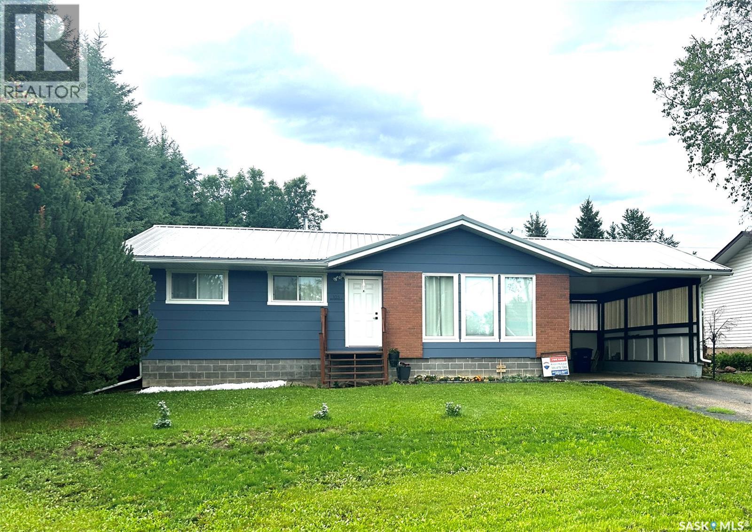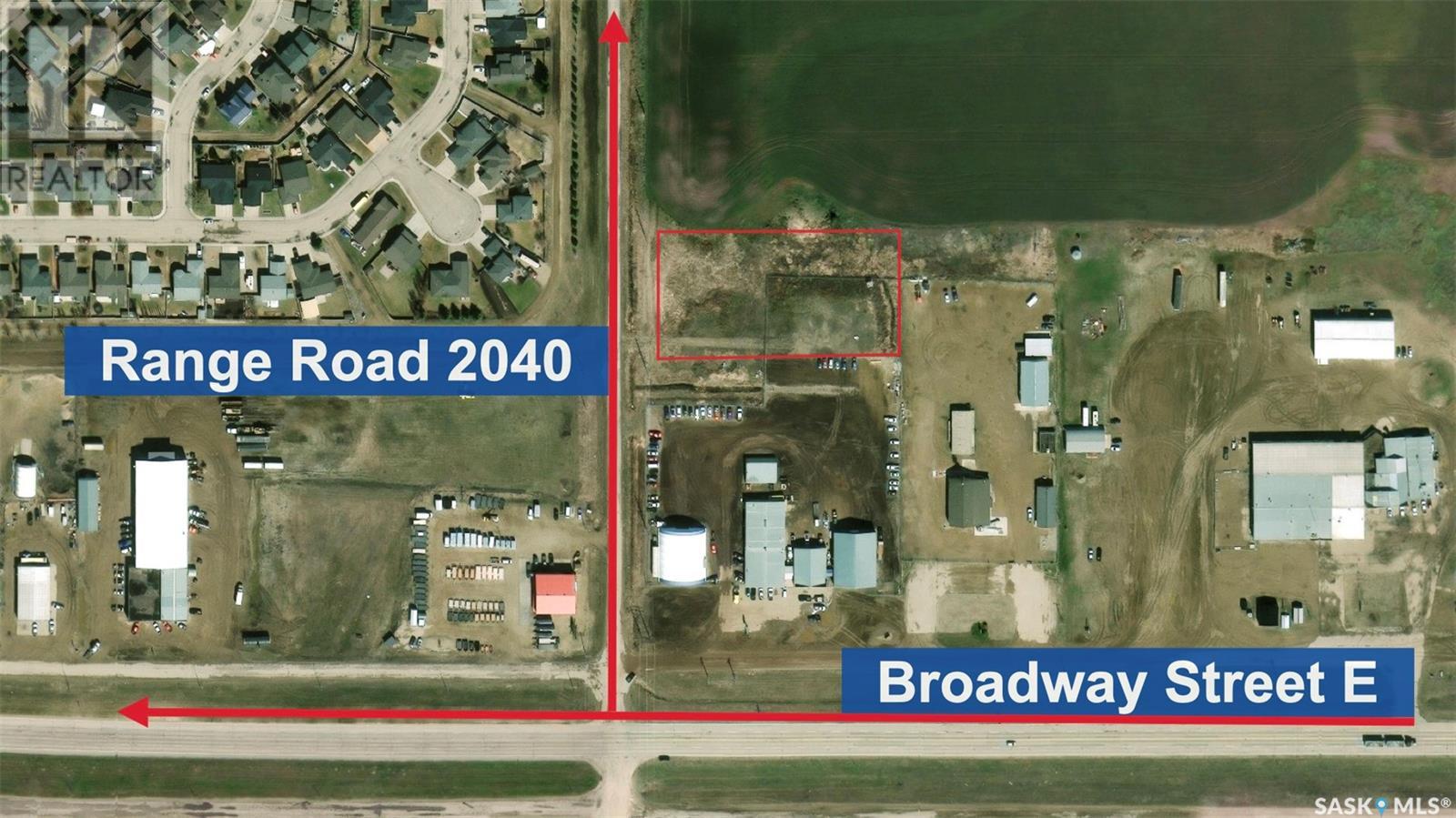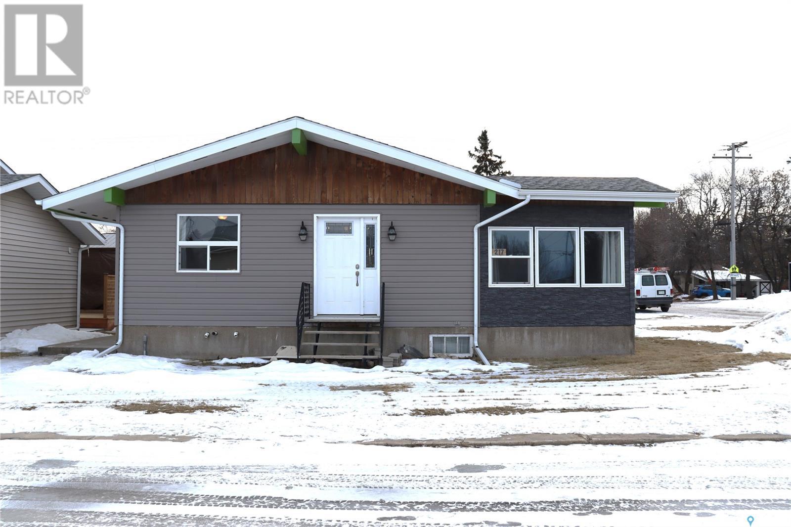Listings
Bewer Land Close To Saskatoon
Corman Park Rm No. 344, Saskatchewan
Great opportunity for a developer or investors looking for a good holding property. Located at the corner of Floral road(TP RD.360) and Prairie View road on the SE corner of Saskatoon. Purposed Saskatoon Highway route goes past the NW corner of the property.(see pictures for more detail). Land is Soil class "J", sandy loam and currently rented year to year as hay land. Corman Park RM has the land zoned D AG 1. Their website lists several uses for the property including agricultural activities and other Non Ag developments plus many more discretionary uses. (ie.Vet Clinic, Solar Farm, Bulk Fertilizer, etc.) There is a 3 Phase Power Line along the north border and Natural gas line across the property. Call today. (id:51699)
209 Pine Street
Chitek Lake, Saskatchewan
Attention, investors and large families! This property might be exactly what you’ve been looking for! This cottage located at 209 Pine St. in Chitek Lake, has over 3000 ft.² of living space that has been divided into three suites, each with their own entry, kitchenette and living spaces. The suites are accessible to each other if you are one family wanting to use the space. If you are an investor looking for rental suites, they can all be separated. The west suite features an open concept, kitchen, living and dining space with a three-piece bathroom, one bedroom and a bonus room (adding a window would make this a great additional bedroom). This area is heated with electric heat. The east suite has a large bedroom with four piece ensuite, a sitting room, and a kitchen and dining space as well as a two piece bath with laundry. Upstairs, you will find a three bedroom, 1.5 bath suite. The primary bedroom has a two-piece ensuite. The main bath is a three-piece with a stand up shower. Enjoy sunny south views from wall-to-wall in the kitchen, dining & living room space. There are two rooftop decks available to enjoy outdoor space. One has wraparound views to the south, off of the kitchen and dining, and the other is a bit more private overlooking the backyard. The East suite and second level suite are heated with nat gas furnace. If you are a multi-generational family looking for a place at the lake to make memories search no further! This property is set on a large lot measuring 100 x 180. There is a private well on the property, and it also comes with a transferrable dock space lease. The backyard is private and fully treed and features a 15 x 26 attached garage. If you were looking for something unique, this just may be it! Taxes are $2638 for 2023, this property is for sale not for rent. Contact your agent to book a private showing. (id:51699)
Parcel 203828799 Blk/par L Plan No 59sc05593 Exten
Swift Current, Saskatchewan
Farm Land in the north of Swift Current (id:51699)
100 Main Street
Spiritwood, Saskatchewan
Great location with side and back alley access. This 1945 building is currently a Flower shop/Gift shop/Antique store/Greenhouse. The building is versatile with a rooftop compressor for the cooler, There is also a unit heater in the greenhouse. Situated next to ACTC administration office and the liquor vender on the opposite side. Tons of great traffic exposure. Turn this into your dream business! (id:51699)
Armstrong Acreage - Chitek Lake
Spiritwood Rm No. 496, Saskatchewan
This rare opportunity near the popular Chitek Lake offers everything the outdoor enthusiast could hope for in an acreage! If you are wild about fishing, boating, snowmobiling, quadding and berry picking, you will find this home ideally located. The modern kitchen, dining and living room are all brightly lit with natural light flowing in, with a skylight for added beauty. A generator is wired into the house so that you can withstand any power outages with ease. The spacious layout provides plentiful cupboards and storage, and a cold storage room in the addition allows you to keep your canning and jams fresh over the winter. The primary suite is very large with ensuite, while the other three bedrooms all offer space for the family or guests. Central air keeps you comfortable on warm summer days, but you will be at the lake just 5 kms away or fishing on one of the small fishing holes in the immediate area. The attached, heated garage keeps your car or SUV out of the elements, while the large heated shop brings all the recreational vehicles inside for storage. With open space, plumbing with hot water, electrical, lifted storage, office space, and tons of shelving…if you can think of it – this shop has it! Attached to the heated shop is an addition that stores your camper or RV, with 30 amp electrical inside and 20 amp outside plug-ins to keep everything charged up. Across the yard, a pole shed gives yet more storage for recreational boats, trailers or equipment. (id:51699)
204 Brookdale Place
Wynyard, Saskatchewan
Tucked away in a peaceful cul-de-sac near the scenic coulee, this charming 4-bedroom, 2-bathroom home sits on a spacious 10,070 sq. ft. lot surrounded by mature trees, offering both privacy and natural beauty. The bright and inviting kitchen boasts sleek granite countertops and flows seamlessly to the backyard through garden doors leading to a spacious deck—perfect for outdoor relaxation. The main floor features three comfortable bedrooms and a full bathroom, while the lower level offers a cozy retreat with a wood-burning fireplace, a bar area, and an additional bedroom. The basement also includes a three-piece bathroom with laundry in the utility room, as well as a cold storage space for added convenience. Outside, the beautifully landscaped yard is adorned with trees and perennials, creating a serene and picturesque setting. A wonderful opportunity to enjoy both comfort and tranquility in a prime location. (id:51699)
Mills Farm Land
Preeceville Rm No. 334, Saskatchewan
These three quarters of land are perfectly situated just 1.5 miles South of Endeavour SK. The very fertile soil will grow a variety of cash crops that will add to your farms bottom line as you look to expand your operation or increase investment income through growing rental rates and land appreciation. The Endeavour area of the province is also renowned for its incredible big game and bird populations making this land even more desirable to call your own. According to the owner, NW 28-36-05 W2 has a high probability of significant gravel deposits due to the proximity to numerous functioning gravel pits and the topography and composition of the land, however no testing has been done to date to determine the size of the potential deposits. (id:51699)
3 1187 Ashley Drive
Swift Current, Saskatchewan
Discover an exceptional opportunity for affordable living with garage parking. This ideally placed unit features direct access to the shared yard and a quaint deck, perfect for relaxation, along with garage access just a few steps away. Inside, you'll appreciate the open-concept floor plan that includes a spacious living and dining area overlooking the yard, accompanied by a well-appointed kitchen. Down the hall, you'll find two generously sized bedrooms, a dedicated laundry room with additional storage, and a four-piece bathroom. The abundance of windows throughout the unit invites natural light, creating a bright and welcoming atmosphere, making it completely move-in ready. The building offers a wealth of common area amenities, including a shared gathering space, additional laundry facilities, a family suite for guests, extra storage lockers, and both interior and exterior access to the garage. Additional features include shared exterior parking, a water softener servicing the entire building, and a wall-mounted air conditioning unit. Condo fees encompass heat, water, sewer, garbage collection, common insurance, reserve fund contributions, exterior building maintenance, yard care, and snow removal, allowing for a hassle-free lifestyle. This remarkable property promises minimal maintenance while offering a vibrant community experience. The prime location is unbeatable, positioned just steps away from scenic walking paths, a tranquil creek, a golf course, parks, and a myriad of additional recreational opportunities. This is an opportunity not to be missed. (id:51699)
309 Prince Street
Hudson Bay, Saskatchewan
Character and charm define this stunning 3 bedroom, 2 bath home! With a new price! The beautifully updated kitchen boasts newer cabinets, countertops, an island, a built-in coffee bar, with a cozy breakfast nook. Included appliances are natural gas stove, refrigerator, microwave fan, and dishwasher. This home also features ample storage, abundant closets, and the convenience of main-floor laundry with the washer and dryer included. If you need a third bedroom on the main level, the space is available, and the laundry can be relocated downstairs.Enjoy an open-concept dining and living room, complete with a built-in china cabinet—perfect for family gatherings. A spacious recreational room with vaulted ceilings and large windows allows for plenty of natural light. Up the spiral stairs a charming sitting area or office space offers stunning views of the night sky, where you can watch the Northern Lights dance across the horizon.The finished basement includes a large bedroom, a three-piece bath, and a rumpus room ideal for kids and their friends. The attached triple-car garage is a standout feature, offering in-floor heating, a bathroom, and a workbench with a sink.Outside, the character continues with a large front-yard fountain, raised garden beds, and a greenhouse and work shop in the back yard. Don’t miss this incredible home! Call today to schedule your viewing. (id:51699)
105 6th Avenue S
Big River, Saskatchewan
This home offers 1076 sqft of living space on the main level as well at the full basement. The home is located in a great quiet area in the town of Big River close to all the amenities. The home has a nice sized car port attached to the house as well as a workshop/garage in the back yard. There are 3 bedrooms and a bathroom upstairs as well as a bedroom, bathroom, laundry room, cold storage, and office area downstairs. The homes main level has been completely redone in the past year and a half. The tin roof is new as well as the wood siding has all been painted. All the windows on the main floor have been redone, as well as the sliding door in the dining area. There was new steps and railing done to the front step as well as the back yard off of the dining area and sliding door. The home has all brand new vinyl plank flooring as well as new baseboards. All of the doors on the main level to the bedrooms and bathroom and front door are all new. The ceiling and all the walls were all fixed and painted. The bathrooms were all gutted and completely redone. The kitchen cupboards were all replaced as well as countertops, new fridge, stove and dishwasher. All of the old carpet has been removed from the basement and new lino was put into the laundry room area. There were new lights put in the living room that are on a dimmer as well. The yard has also been Back filled and landscaped and new top soil and grass throughout. The eves have also been redone. This home is a must see there really isn't anything that hasn't been redone on the main level. Call today to come have a look (id:51699)
Rm Of Wallace Ochs Land
Wallace Rm No. 243, Saskatchewan
RM of Wallace Ochs Land. 1.83 acres of vacant commercial land located just outside Yorkton city limits in the RM of Wallace. (id:51699)
217 Second Avenue E
Debden, Saskatchewan
Welcome to this nicely updated 4-bedroom, 2 bath home, where comfort and style come together seamlessly. Step inside to discover a thoughtfully designed layout featuring a nice open concept kitchen and living room area. The updated kitchen offers sleek countertops, stylish cabinetry, and newer appliances, making it perfect space for cooking and entertaining. Two bedrooms and a 4-pc bath complete the upstairs space. Downstairs you will find 2 additional bedrooms and an updated 3-pc bath. Over the last several years some upgrades include furnace, water heater, shingles, eaves, siding, windows and doors, and central air conditioning. Outside, the covered carport offers convenience and protection for your vehicles. This corner lot features a beautifully manicured backyard, offering a private oasis, ideal for relaxation or outdoor gatherings. Call today to book a viewing!!! (id:51699)

