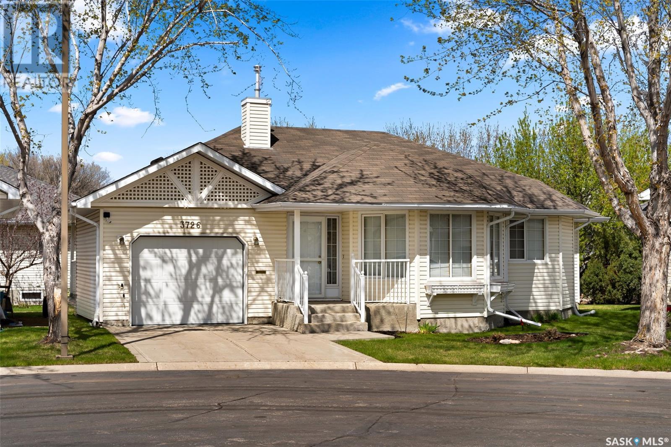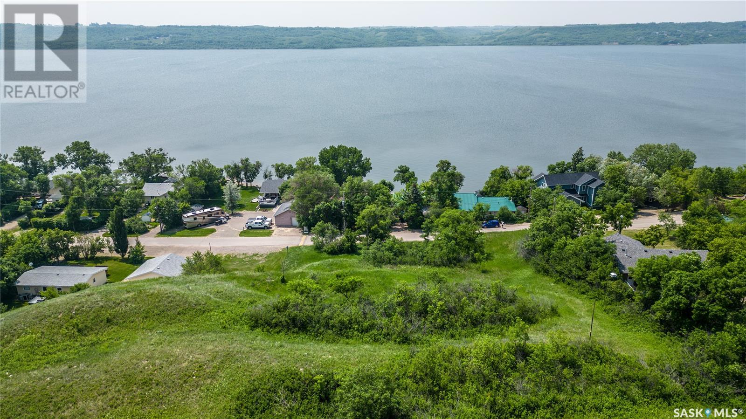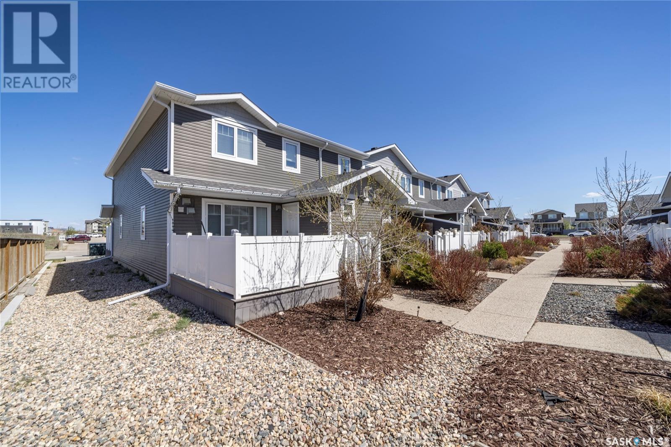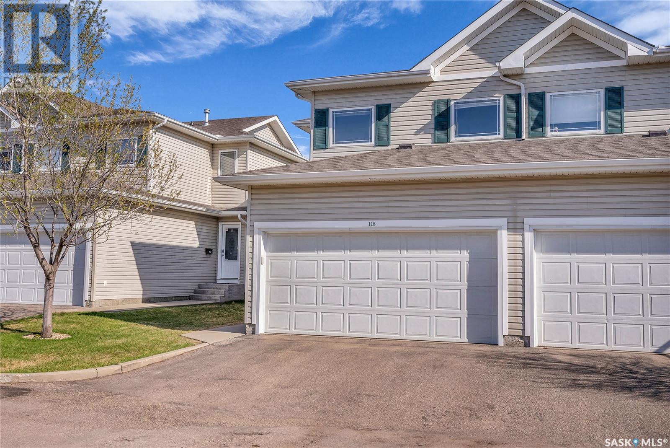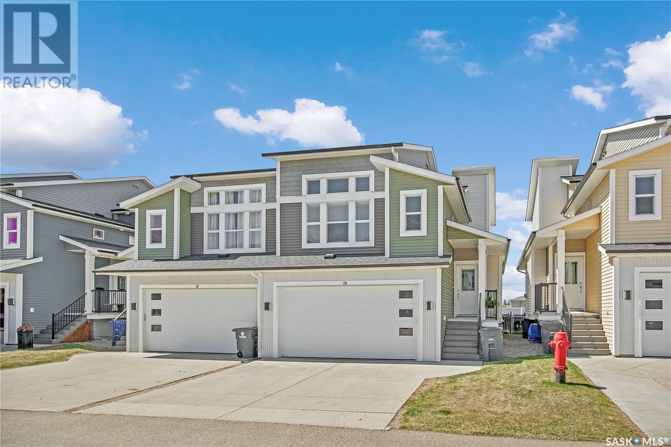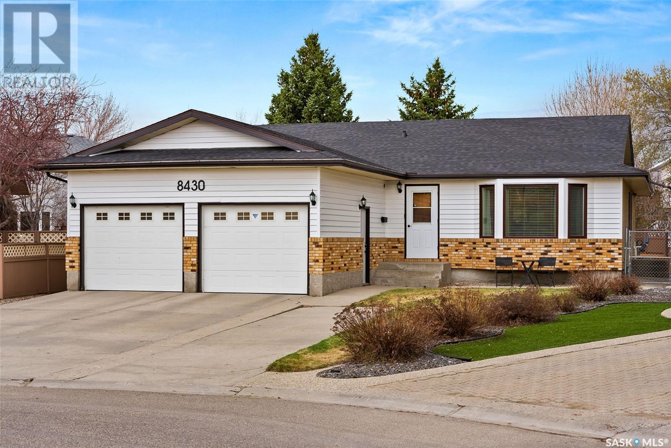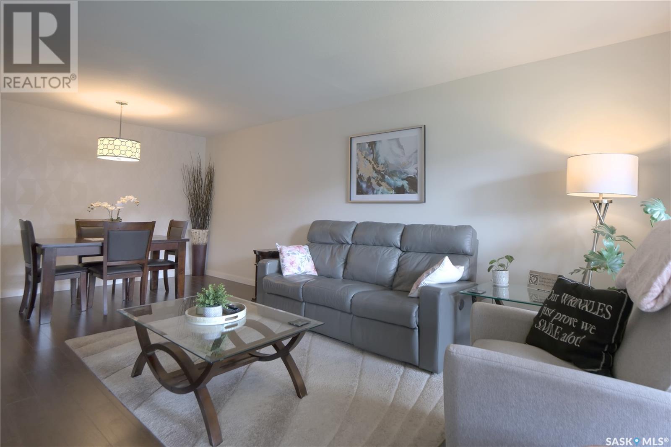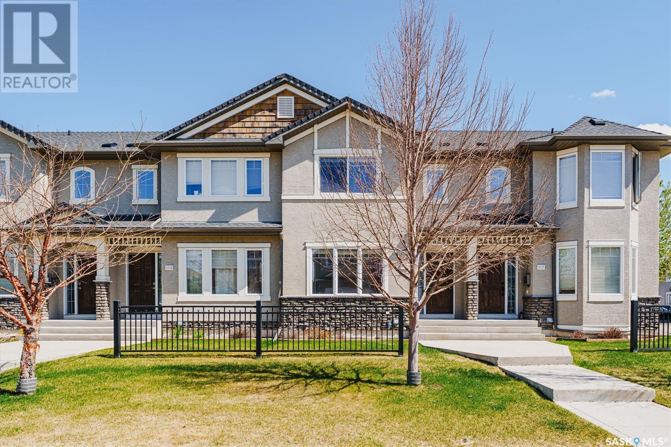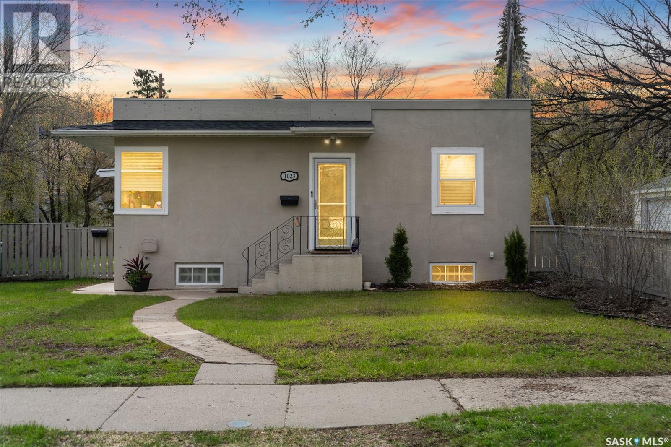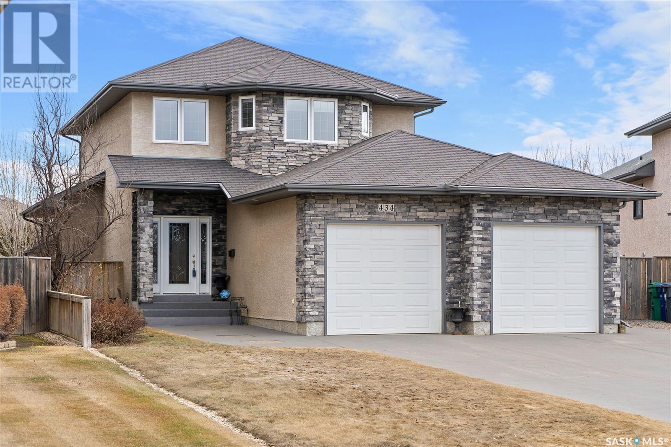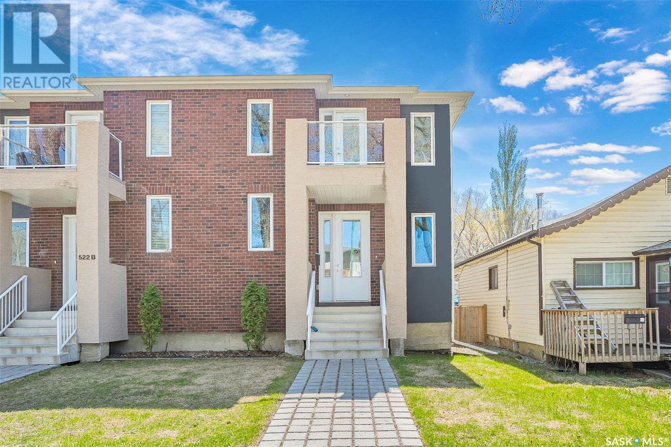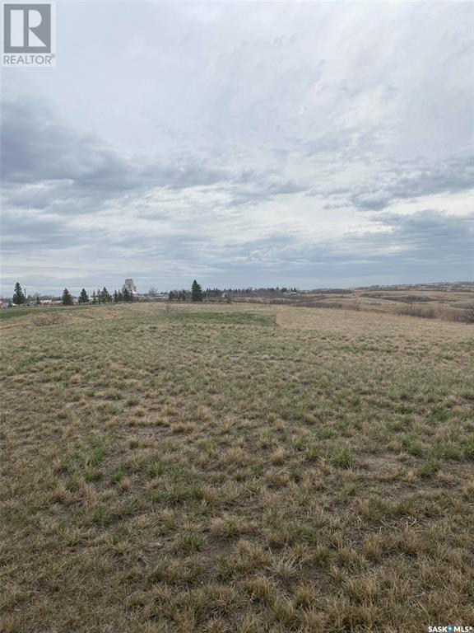Listings
3726 Queens Gate
Regina, Saskatchewan
Welcome to 3726 Queens Gate, a charming bungalow bareland condo nestled in the desirable Lakeview subdivision, offering a prime south Regina location. Boasting 1,113 square feet of comfortable living space with a finished basement, this immaculate home combines modern comforts with convenience. Step into the inviting island-style kitchen adorned with granite countertops, stainless-steel appliances, and updated vinyl flooring, creating an ideal space for culinary adventures. Adjoining the kitchen is the dining area, featuring garden doors that open to a lovely covered deck, perfect for dining or relaxation outdoors. The main level boasts two bedrooms, including a spacious master bedroom complete with a three-piece ensuite and a convenient walk-in closet. With main floor laundry conveniently located in the entryway leading to the attached garage, chores become a breeze. Descend to the fully finished basement, where you'll discover a cozy bedroom, a generously-sized rec room for entertaining, a bathroom for added convenience, a versatile workshop area, and a cold room for storage needs. This well-maintained home not only offers the ease of condo-style living but also provides ample yard and green space for your enjoyment. With its ideal location near all amenities, this property presents an exceptional opportunity to experience comfortable living at its finest in the coveted Lakeview subdivision. Don't miss out on the chance to make this your new home sweet home. Call now to schedule your personal showing and experience the charm of 3726 Queens Gate for yourself! (id:51699)
38 Lakeshore Drive
Kannata Valley, Saskatchewan
Are you looking to make you lake life dreams a reality? If building that perfect vacation cottage for the summers or a year-round home are in your plans then you need to check out this double lot! Nestled in Kannata Valley this lot offers great views of the lake while still being tucked away in a quiet community. (id:51699)
3467 Elgaard Drive
Regina, Saskatchewan
Welcome to the sub-division of Hawkstone in Regina, situated close to shopping, entertainment and easy to access the North and Central city main streets. Located on the interior of this complex, as a south-west corner unit of the building, these 2 beds, 2 bath, 2-storey condo with undeveloped basement is looking for its new owner. Walking through your private and fully fenced front deck, the open concept floor plan welcomes you with a large front living room and oversized kitchen. The kitchen features maple cabinetry and 7 foot long eat-up island. Finishing this level is a convenient two-piece bathroom. Upstairs, you find 2 bedrooms with a generously sized primary bedroom that offers a walk-in closet and a jack-and-jill entrance to the 4pc bath with ceramic tile. The lower level of this home sits undeveloped, allowing a buyer to design to their needs, currently housing the mechanical and laundry. Included in the sale of this property is an electrified parking stall, central A/C, and all appliances. (id:51699)
118 825 Heritage Green
Saskatoon, Saskatchewan
Situated in the highly sought-after Laurel Woods development, this 2-storey end unit townhome is a must-see. The neighborhood is desirable for its quick access to shopping, dining, golf, swimming/fitness facilities, and the grocery store. The main floor features an open concept with gleaming very well-maintained maple hardwood floors in the kitchen and dining area, with a conveniently and privately located 2 piece bathroom. The second level boasts a spacious bonus room equipped with comfy high-grade carpet. A full 4-piece guest bathroom and 2 large bedrooms, the primary bedroom featuring a 3-piece ensuite, and a spacious walk-in closet. The south-facing deck and air conditioning will make your summers pleasurable. The double attached garage with additional visitor parking accommodates you and your guests. The second-floor carpet, updated kitchen, and composite deck are some of the many notable upgrades. You'll be most impressed when viewing this lovely home. Units like this don't come up often, call today to set up your showing! (id:51699)
20 700 Central Street
Warman, Saskatchewan
Exceptional executive townhome in Warman. Discover a unique layout with raised ceilings and natural light from the expansive windows and impeccable finishes, accentuating the spaciousness of every room. The bright main floor boasts 9’ ceilings and welcomes you with a grand entrance featuring a built-in bench and closet, a convenient half bathroom, and direct access to the double attached garage. Entertain effortlessly in the inviting living room, featuring a natural gas fireplace, while the gourmet kitchen impresses with its maple soft-close cabinets, under cabinet lighting, quartz countertops, and under-mount sink. Adjacent to the kitchen, a defined dining area leads to the fenced private backyard with a covered deck and natural gas BBQ connection. Be impressed by the primary bedrooms vaulted 12’ ceilings, flooded with natural light, this sanctuary offers a walk-in closet and a luxurious 5-piece en suite. A few steps further, you'll find the convenience of a laundry room, another full bathroom, and two additional bedrooms. The basement has been fully developed by the builder with a large family room to entertain in a warm and relaxed environment. Rough-ins for a bathroom are present. Notable features include central air conditioning, underground sprinklers, a double concrete drive and an insulated garage. Elevate your lifestyle with this exceptional residence—schedule your private viewing today! (id:51699)
8430 Goulet Place
Regina, Saskatchewan
Welcome to your dream 5 bed, 3 bath, 1668 sq/ft renovated bungalow nestled deep in a quiet bay, where kids can play freely. Experience modern living as you step into the professionally transformed main floor that is truly unparalleled. Walls have been artfully removed to create an open and inviting space. Admire the craftsmanship of the custom maple and steel railing, a striking focal point that seamlessly blends style and functionality. As you enter, you're greeted with hardwood floors that flow effortlessly throughout the main level. Convenience meets functionality with a dedicated office space just off the front living room. High-end Hunter Douglas blinds offer privacy and style at every turn.The heart of the home, the kitchen was renovated in 2008 and offers a functional design, featuring rich dark brown maple cabinetry and a large island. Indulge in the ultimate relaxation experience in the main floor bathroom, meticulously renovated to perfection. Pamper yourself with the custom tile shower featuring a high-end Bain Ultra tub with air jets, LED lighting offering a blissful retreat after a long day. Immerse yourself in the soothing aroma of essential oils diffused by the integrated AromaCloud, transforming your bath into a spa-like oasis. With heated floors to keep you cozy year-round, every moment spent here is pure indulgence. But the luxury doesn't end there. The primary bedroom ensuite boasts its own custom tile shower with a heated floor and bench transforming your daily routine into a pampering experience. Venture downstairs to discover a fully finished basement with a large rec room, a gas fireplace with built-ins, 2 additional beds, laundry and storage. Step outside to discover your private expansive backyard close to the park and Goulet Golf Course. Step into this meticulously designed 23’X25’ double/heated garage featuring poly aspartic flooring, cupboards, and handi wall panels providing versatile storage solutions. Also RV parking. (id:51699)
102c 1350 Gordon Road
Moose Jaw, Saskatchewan
Your wait is over!!! Defining a custom, refined, on-trend, home, this gorgeously presented 2 bedroom condo will check all of your wish list! As you enter you will experience the thoughtfully designed interior with a custom kitchen!,... of course granite countertops, & great appliances that will have the Chef-in-you sooooo happy! The lovely living/dining area is spacious enough for hosting friends, family or comfortable relaxation! Down the hall, you find a fully renovated bath, 2 spacious bedrooms, laundry room + storage room! Outdoors the covered patio with space for plantings, + an exterior storage room is a great space to relax outside! You need to know about all of the extras this home offers: fully refinished throughout includes new kitchen appliances, quartz countertops in kitchen & bath, new flooring throughout, insulated ceilings for soundproofing, custom blinds, new front doors, new windows, new lighting fixtures, new kitchen, new bath, millwork,...must-see, move-in ready!! This south-facing condo is bright, 850 sq/ft, great Palliser location,...I know!! Be sure to view the 3D scan of the great floor plan! Let someone else do the landscaping, snow shovelling, and welcome to the Gordon Manor lifestyle! (id:51699)
115 135 Ashworth Crescent
Saskatoon, Saskatchewan
OPEN HOUSE TODAY FROM 4-6 PM. Welcome to the Sandpointe townhomes located in Stonebridge, where modern comfort meets convenience. Ideally located near the 2 elementary schools, area grocery stores, banking, shopping, dining and so much more! This charming two-storey boasts a perfect blend of functionality and style, offering ample space for comfortable living and entertaining. As you step inside, you are greeted by a warm and inviting atmosphere. The main floor features a spacious living room, perfect for relaxing or hosting gatherings with friends and family. The adjoining dining area seamlessly flows into the contemporary kitchen, complete with sleek tile backsplash and modern appliances. The convenient 2-piece bathroom on this level adds to the practicality of everyday living. Step through the dining area door onto your private patio, where you can enjoy al fresco dining or simply unwind with a cup of coffee amidst the serene surroundings. Venture upstairs to discover three generously sized bedrooms with LVP flooring and a walk-in closet in the master bedroom. A well-appointed 4-piece bathroom ensures comfort and convenience for the whole family. But the surprises don't end there! Descend to the finished basement, where a versatile family room awaits. Whether you envision a cozy family room, a play area for the kids, or a home office, this space offers endless possibilities. A convenient and not often found in these townhomes is a 3-piece bathroom, and laundry facilities in the utility room add to the functionality of this level. This townhouse also boasts modern amenities such as central vacuum and central air conditioning, ensuring comfort and convenience year-round. There are 2 electrified parking stalls with this townhome, and street parking which is directly located out of the front entrance which is great for visitors coming over. Get in fast as this one won't last. (id:51699)
1023 G Avenue N
Saskatoon, Saskatchewan
Welcome to your ideal investment opportunity in the heart of Caswell Hill! This well-maintained two-unit bungalow offers not only comfortable living spaces but also remarkable potential for future development. Situated on a spacious lot boasting a 75-foot frontage, this property presents the rare opportunity to subdivide or build another home, all while enjoying the prime location right across from Mayfair Pool and the dog park. The main residence, updated in 2020, greets you with a modern aesthetic and practical layout. With 2 bedrooms and 1 bathroom upstairs, it offers an open-concept living room and kitchen area, perfect for both relaxation and entertainment. The lower level adds versatility with a third bedroom, family room, laundry facilities, and ample storage space. Recent updates include an IKEA kitchen, durable vinyl plank flooring, three new PVC windows and a refreshed bathroom featuring a new vanity, toilet, and acrylic tub. The secondary unit, renovated in 2017, mirrors the same attention to detail and comfort. Boasting 2 bedrooms, 1 bathroom, a spacious living room, and a well-maintained kitchen, it provides a cozy retreat for its occupants. Separate laundry facilities ensure convenience and privacy for both units. Both residences come equipped with ceiling fans featuring convenient remote controls, aluminum blinds for added privacy, and storage sheds for your outdoor essentials. Additionally, two off-street parking spaces are provided, supplemented by ample street parking for residents and guests alike. Whether you're an astute investor seeking a lucrative opportunity or a homeowner looking for a mortgage helper, this property offers endless possibilities. Its prime location, combined with the flexibility of three parcel numbers on a generous lot, makes it an exceptional investment prospect. Don't miss your chance to own this versatile property in Saskatoon's thriving real estate market. (id:51699)
434 Bolton Place
Saskatoon, Saskatchewan
Welcome to your dream home at 434 Bolton Place. Nestled on a peaceful cul-de-sac, this exquisite 2-story residence sits proudly on an expansive pie-shaped lot, offering both elegance, loads of fruit baring trees and tons of space. Boasting 4 bedrooms, 4 bathrooms, and a 2-car heated garage with cold/hot water,this home offers you a rare opportunity! Upon entering, the bright open foyer sets the stage for what's to come, the open-concept main floor welcomes you with an airy layout that seamlessly blends the generously sized kitchen, dining area, and radiant living room with gas fireplace. Natural light floods in through large windows, illuminating every corner of this inviting space. As you ascend the staircase to the upper level, you will enjoy the separation and space. This second floor accommodates 3 spacious bedrooms, a 4 piece bathroom, and the primary bedroom with an 4 piece en-suite bathroom and a walk-in closet. Venturing to the fully developed basement, you'll be met with a world of entertainment possibilities. one additional bedroom or office space providing flexibility for guests, a home office, or even a fitness area. The family room, complete with bar wood accent wall is perfect for hosting gatherings or cozy nights in. A contemporary 4-piece bathroom adds convenience and style to this lower level haven. As you step onto the expansive deck, the immense backyard unfolds before you. A veritable outdoor paradise, the yard offers space for a future hot tub or pool (lines where ran at the edge of property incase pool was desired), fish pond, tons of fruit baring trees (Schubert, apple, Cherry, Plum, grape vines) and a quick walk to schools and amenities. Abundant storage options cater to your practical needs including outside shed and upper garage storage, ensuring that every inch of this property is optimized for your lifestyle. Embrace the luxury of modern living in Stonebridge! Don't miss your chance on this stunning property, call today (id:51699)
522a 6th Street E
Saskatoon, Saskatchewan
Welcome home to one of Saskatoon's most desired neighbourhoods. This modern infill is located on a canopy tree lined street that is close to parks, walking distance to Broadway entertainment district, the Meewasin River Valley and downtown Saskatoon. On the main floor you are greeted with a sun filled foyer that has expansive ceilings. You'll find an Instagram worthy guest bath tucked away from the main living space. The open floor plan is perfect for entertaining and has plenty of room for that at home work experience. The kitchen has a modern feel with its Echowood cabinetry, tile back splash, stainless steel appliances, direct vent, beverage center and huge island. The living room features southern exposure with over sized windows, and gas fireplace. Access your low maintenance backyard through the rear of the home that has a cement patio complete with natural gas bbq hookup. The double car garage is heated and insulated. The garage can open up to the backyard to expand your entertaining space. The top floor has a spacious primary with a balcony, perfect for morning coffee. The space is complete with a spa experience shower and a walk-in closet. Down the hall you will find two additional bedrooms with a shared bathroom. The laundry is conveniently located on this floor. The basement is framed, complete with in floor heating and ready for your finishing touch. Please tour the home via the video link. If this sounds like the home for you, please contact a Realtor to view. (id:51699)
Lot 4 Rocky Hollow Drive
Oxbow, Saskatchewan
Looking for the best view in the area - look no longer. Natural gas, power, and telephone services provided. Well and septic tank needed. (id:51699)

