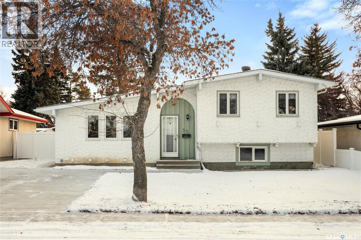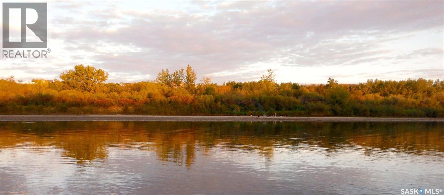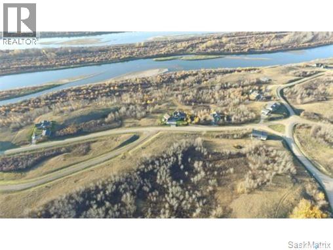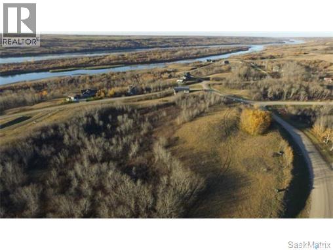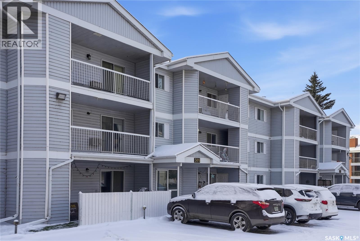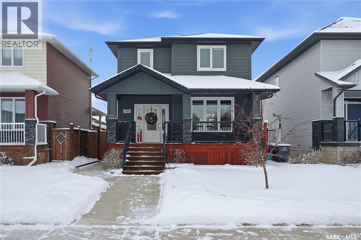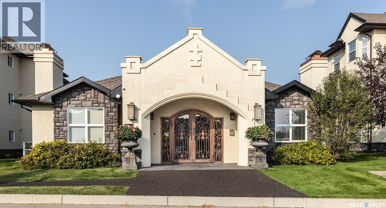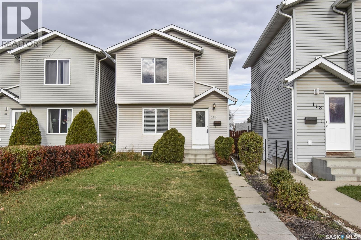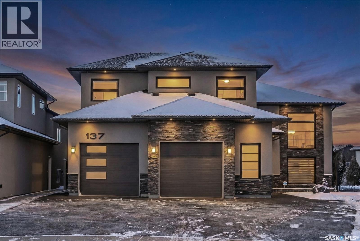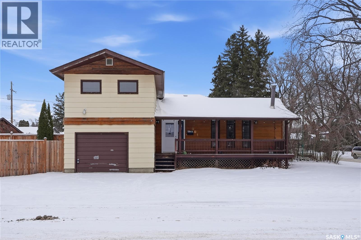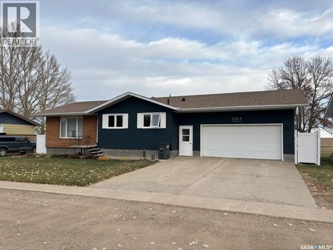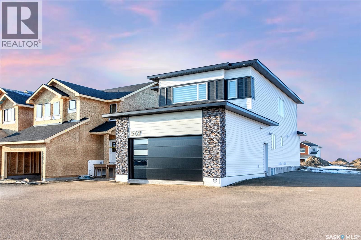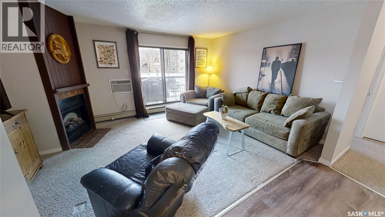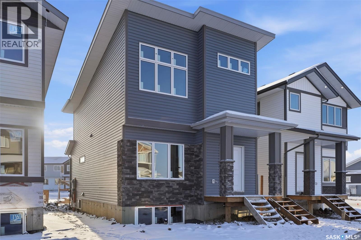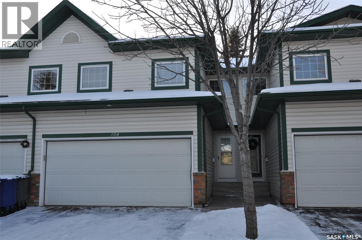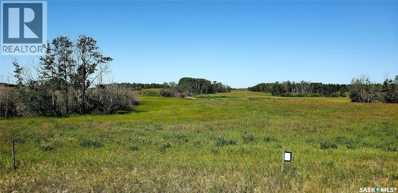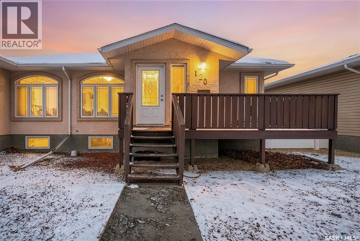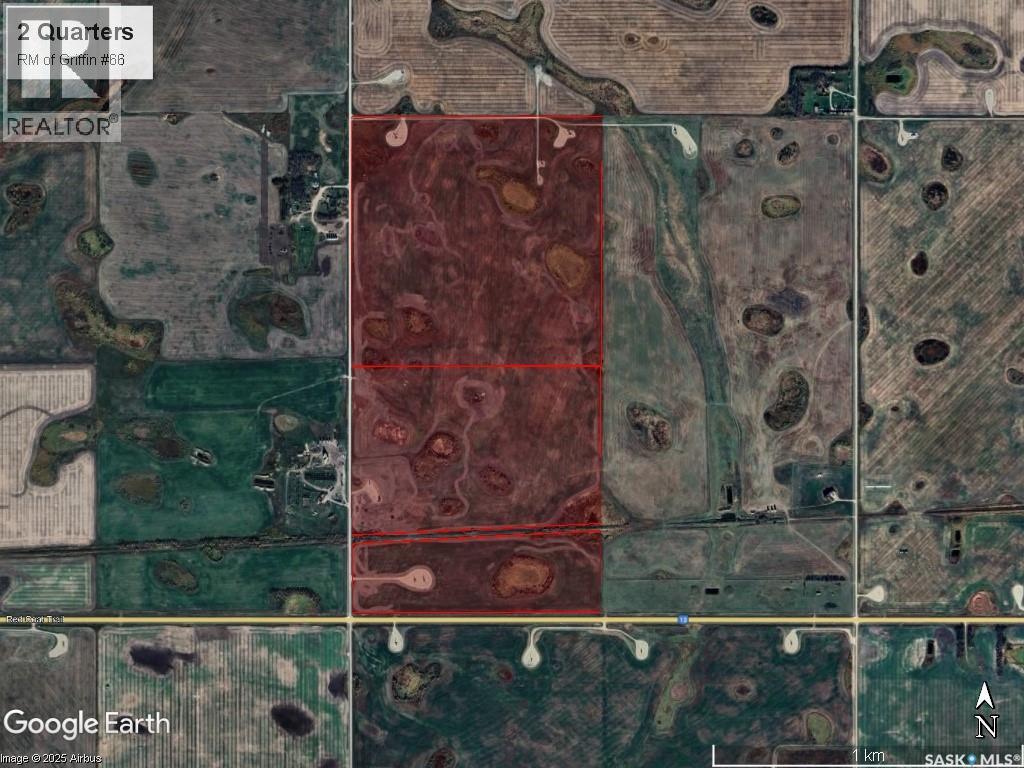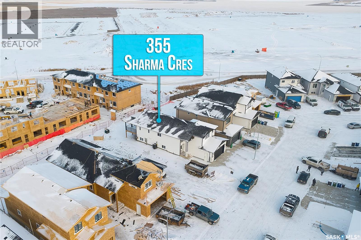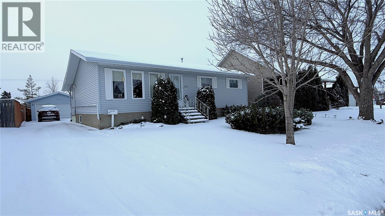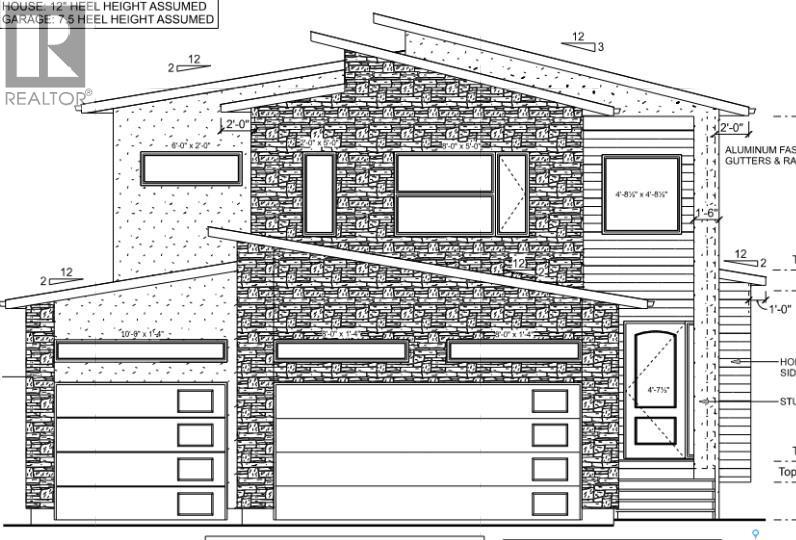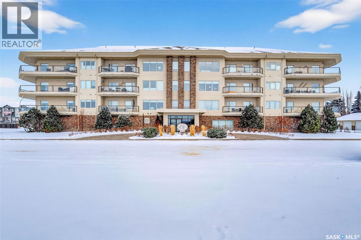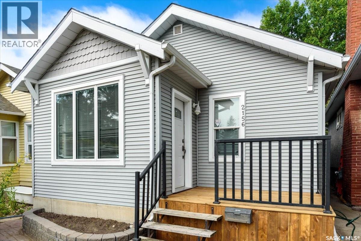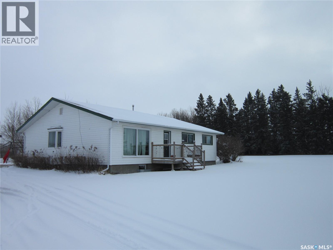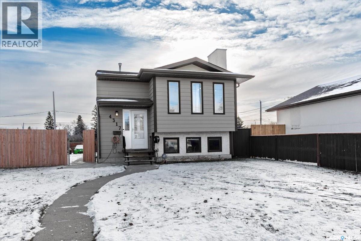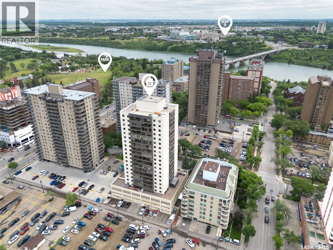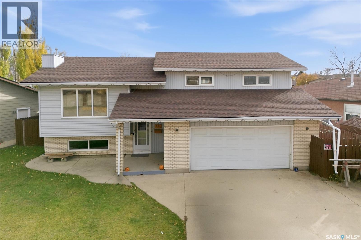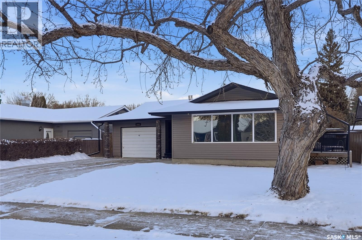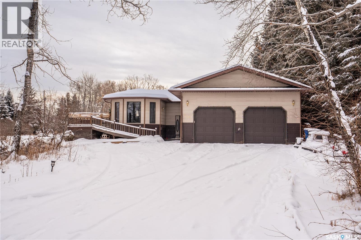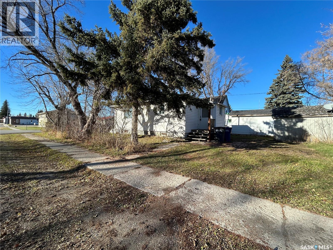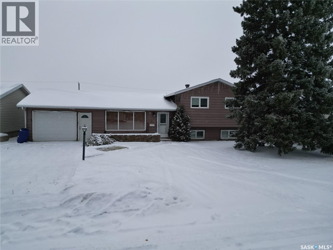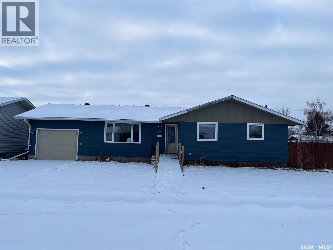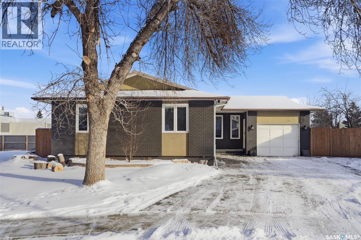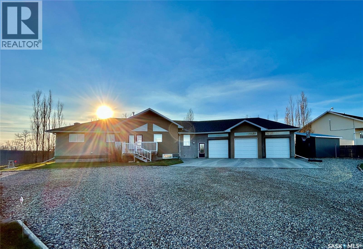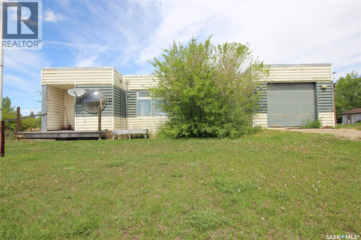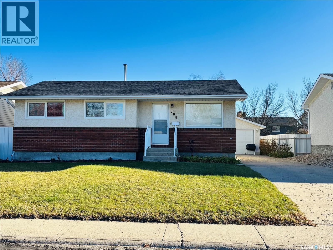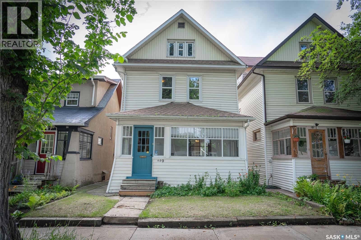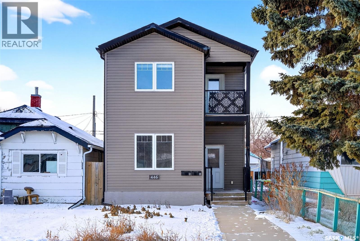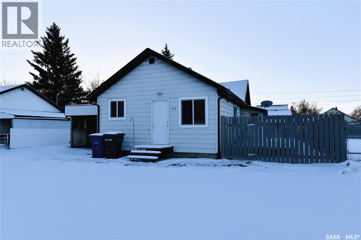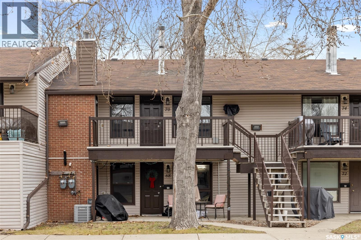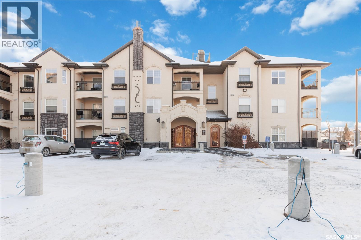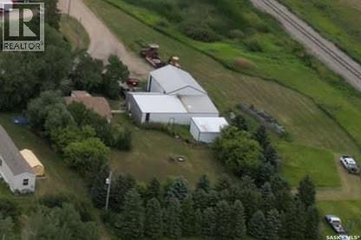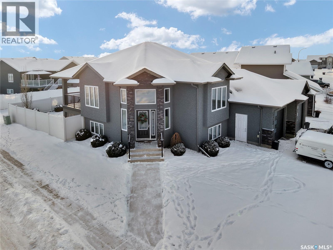Listings
35 Wilkie Road
Regina, Saskatchewan
Welcome to 35 Wilkie Rd — a great 4-level split on a highly desirable street in Albert Park, just steps from south-end schools and amenities. The main floor greets you with a long entryway that opens into a bright living room with a vaulted ceiling, seamlessly connected to the dining area. The functional eat-in kitchen overlooks the large backyard, complete with a deck and patio—perfect for outdoor entertaining. Upstairs, you’ll find three comfortable bedrooms, a full family bathroom, and a convenient 2-piece ensuite off the primary bedroom. The third level offers a generous family room with electric fireplace and built-in shelving, along with a fourth bedroom and a 3-piece bathroom—ideal for guests or teens. The basement adds even more living space with a versatile rec room plus a dedicated laundry/utility/storage area. Situated on a large lot, this home also features a newer driveway, updated shingles, HE furnace, vinyl fence on two sides and replaced main-floor windows. A fantastic opportunity in a sought-after neighborhood—this one won’t last long. All offers to be reviewed Monday, December 15th at 6:00 PM. As per the Seller’s direction, all offers will be presented on 12/15/2025 6:00PM. (id:51699)
205 Sarilia Way
Laird Rm No. 404, Saskatchewan
Discover the most affordable opportunity to build your dream home at Sarilia Country Estates. 205 Sarilia Way is currently the lowest-priced lot available in this scenic river valley community, offering exceptional value for anyone looking to enjoy peaceful country living just minutes from the city. Nestled along the North Saskatchewan River near Langham, Sarilia is known for its natural prairie landscape, rolling views, and abundant greenspace. Residents enjoy walking trails, access to the river for kayaking, fishing and quiet nature time, plus a friendly, close-knit community feel. This serviced lot provides power, natural gas, high-speed internet and telephone at the property line, giving you the flexibility to start planning your ideal home or getaway retreat. With its tranquil setting, affordable price and year-round recreation options, 205 Sarilia Way is an excellent entry point into one of the area’s most unique rural communities. Whether you're thinking of a full-time residence or a peaceful escape from the bustle, this is your chance to secure a great lot at a great price. (id:51699)
415 Saskatchewan Road
Laird Rm No. 404, Saskatchewan
Discover one of Sarilia Country Estates’ most striking settings at 415 Saskatchewan Road. This elevated lot is perched high on the hillside, offering the potential for dramatic, sweeping views of the river valley and surrounding natural prairie landscape. Its unique positioning provides a sense of openness and privacy, enhanced even further by municipal reserve greenspace along one side and across the rear portion of the property—giving you more nature, fewer neighbours and room for your imagination to take shape. Sarilia Country Estates is a peaceful river valley community just minutes from Langham and an easy drive to Saskatoon. With access to scenic walking trails, the North Saskatchewan River for recreation, and plenty of greenspace, it’s the ideal location for those seeking tranquility and a close connection to nature. Services such as power, natural gas and high-speed internet are available, making it easy to start planning your dream home. Whether you want wide-open views, extra privacy or a unique building site that stands apart, 415 Saskatchewan Road delivers it all. Embrace the elevation, the landscape and the opportunity to create something truly special. (id:51699)
313 Laurier Crescent
Laird Rm No. 404, Saskatchewan
Welcome to 313 Laurier Crescent—an exceptional opportunity at Sarilia Country Estates for those seeking value, views and a peaceful river valley lifestyle. This generously sized lot is priced far below the neighbouring property, making it one of the best deals in the community. With the right home design, this site offers the potential to capture beautiful views of the North Saskatchewan River and the surrounding landscape. Even better, the lot sits next to a municipal reserve greenspace, providing extra privacy, natural beauty and no immediate neighbour on one side. Sarilia Country Estates is a vibrant rural community just minutes from Langham and an easy commute to Saskatoon. Residents enjoy access to the river for kayaking, fishing and outdoor recreation, along with scenic trails, abundant greenspace and a quiet, close-knit atmosphere. Services including natural gas, power and high-speed internet are available at the property line, giving you a strong foundation to plan your future home. Whether you’re building a full-time residence, a weekend escape or a long-term investment, 313 Laurier Crescent offers incredible value in a setting known for its charm and tranquility. Secure this below-market lot and imagine the possibilities. (id:51699)
104 309a Cree Crescent
Saskatoon, Saskatchewan
Check out this bright and affordable SOUTH-FACING 2-bedroom condo in The Carolinas—just minutes from downtown Saskatoon in desirable Lawson Heights! This upgraded, and beautifully maintained main-floor unit offers exceptional value with in-suite laundry, an exclusive electrified parking stall located right outside your private patio, and convenient enclosed deck storage. Inside, you’ll love the open and functional layout, with the living room flowing seamlessly into the kitchen and dining area. The primary bedroom features a large walk-in closet, and the entire home is exceptionally well cared for. This second-owner unit is move-in ready! The location is unbeatable: steps from parks, bus routes, and every amenity you could need, including groceries, shopping, medical services, banks, schools, and more. With ample on-site guest parking—and easy street parking as well—this home is perfect whether you're starting or downsizing. The Carolinas is a well-managed and well-maintained complex with a healthy reserve fund, giving peace of mind to future owners. Come see what this wonderful unit has to offer! (id:51699)
405 Golden Willow Way
Warman, Saskatchewan
Beautifully Finished Home in a Prime Warman Location – 405 Golden Willow Way. Great value in Warman with quick, convenient access in and out of the residential area. This immaculately kept property shows 10/10 and boasts outstanding curb appeal from the moment you arrive. All the work is done—simply move in and enjoy. Step inside to a warm and inviting main floor featuring an open-concept living and dining area with rich maple hardwood flooring, perfect for both everyday living and entertaining. The west-facing kitchen overlooks the backyard and is equipped with granite countertops, maple cabinetry, a pantry, and ceramic tile flooring, offering both style and functionality. A main-floor laundry room and convenient 2-piece bathroom add to the thoughtful layout. Upstairs, you’ll find three comfortable bedrooms, including a primary suite with its own 3-piece ensuite, along with an additional 4-piece bathroom for family or guests. The fully developed basement, complete with a separate entrance, adds exceptional flexibility. It includes a spacious family room, a 4th bedroom, a beautifully finished 3-piece bathroom, and ample storage—ideal for extended family, guests, or future suite potential (buyer to verify local regulations). Outside, the property continues to impress with completed landscaping, walkways, and fencing. Enjoy two covered outdoor spaces: a front covered deck and a covered deck off the kitchen overlooking the backyard—perfect for relaxing evenings and outdoor dining. The 24 × 24 detached garage features insulated walls and plenty of room for vehicles, storage, or hobbies. Don’t delay—homes this well-maintained with this level of finish are hard to find in Warman. This property truly stands out and is ready for its next owner to fall in love. (id:51699)
208b 415 Hunter Road
Saskatoon, Saskatchewan
This clean and move-in ready 2-bedroom, 1-bath home offers comfortable living in a well-maintained community. Enjoy the bright and open floor plan that flows seamlessly to a private northwest-facing deck—perfect for relaxing or entertaining. Located right next to the recreation building, you'll have easy access to great amenities including a swimming pool, billiards table, meeting room, and fully equipped gym. Two convenient surface parking stalls are included. Whether you're a first-time buyer, downsizing, or looking for a solid investment, this home is a great opportunity in a desirable location. (id:51699)
120 115th Street W
Saskatoon, Saskatchewan
Welcome to 120 115th Street West – located in the heart of Sutherland! A 1,252 sq ft two storey home, offering 4 bedrooms total, 3 bath, and a functional layout. Stepping into the main living room – with warm laminate flooring carrying throughout to the kitchen and dining area. Kitchen provides fridge, stove, microwave hood fan, dishwasher, island and pantry for optimal storage space, and is open to your dining area. With plenty of large windows allowing natural light to flow, a 2-pc bath, and access to your back deck, completing this floor. Upstairs you will find 3 bedrooms, all with carpet flooring, and the primary giving access to the 4-pc bath + laundry. Your basement is fully finished and equipped with a bedroom, 3-pc bath with corner glass shower, kitchen containing fridge, stove and hood fan, as well as a living room with carpet and separate laundry. Utility room completes your basement. Backyard is fully fenced and features a wooden deck with black railing and built-in bench. Located in a great location – right across from Sutherland Park, walking distance to many amenities on Central Ave and quick access to Circle Drive! (id:51699)
137 Gillies Bay
Saskatoon, Saskatchewan
Tucked into one of the most coveted bays in the neighbourhood, this custom 1,793 sq ft modified bi-level delivers luxury, privacy and everyday convenience in a way few homes can match. Schools are a quick walk away, yet the area feels calm, quiet and exclusive. Step inside and the custom kitchen instantly sets the tone. Beautiful cabinetry, upgraded appliances and, the showstopper, a true Butler’s pantry. It comes fully loaded with an upright freezer, sink, extra prep surfaces with enough storage to keep every countertop picture-ready. The airy, vaulted ceilings lend to that spacious feeling of freedom. The primary suite feels more like a boutique retreat too. The ensuite is one of the largest you’ll find in Rosewood with a spa-level shower and tub. All bathroom floors throughout the home are heated too, creating that “I’m never going back” level of comfort. The oversized heated garage is built for real life. A bump-out plus a dedicated 7x11 workspace with a pass-through overhead door for easy backyard access, tonnes of overhead storage, and side-mount openers. Yes, the big truck fits. The rubber-coated driveway adds durability and longevity you can actually see and feel. Custom details appear everywhere, right down to the handcrafted metal gates leading to the backyard. And what a backyard. Professionally designed, fully developed and incredibly private thanks to mature trees and thoughtful landscaping. You’ll find even more living space in the 14x12 enclosed sunroom, a quiet, sheltered spot for morning coffee or late-night conversations. The fully developed basement keeps the luxury vibe going with a custom stone TV wall, built-in stereo speakers, and smart storage including under-stair solutions. In the back yard you’ll find a shed, plus the fully enclosed area under the deck. Storage, design, craftsmanship and location all collide here. Homes like this rarely hit the market. Welcome to 137 Gillies Bay, where every detail has been elevated. Ready when you are. (id:51699)
211 2nd Street E
Lafleche, Saskatchewan
Bungalow in Lafleche. The Seller is in the process of renovating the bathroom and basement. For an investor this property had a good return when there was a renter. This bungalow has two bedrooms on the main level and a two car heated garage. Lafleche has lots to offer with Health Centre, Pharmacy, three churches, skating rink, curling rink, motel, mini mall with places to lease, restaurants, bar, shoe repair shop, Credit Union, Co-op grocery store, service stations, repair shops, body shop and much more (id:51699)
901 6th Street E
Saskatoon, Saskatchewan
Location, location, here is a great little house in Haultain that is close to almost everything! Centrally located in the city, it is walking distance to groceries, restaurants, shopping malls, clinics and close to freeways, schools, U of S and parks. This house has been renovated to have a modern looking kitchen with black concrete counter tops, white quarts island top with breakfast bar and undermount sink and pendant lights, updated cabinets, stainless steel appliances, gas range, direct vent hood fan, subway tile backsplash, floating shelves with accent lighting and recessed lighting. The front foyer has a ceramic tiled floor, coat closet and updated insulated door. The living room has an accent wall with a recessed section and TV mount hardware for your TV, a recessed shelf below for your electronic sound system, etc and cozy electric fireplace below to make movie nights extra special. The back porch has the laundry room in it with stacked washer and dryer included, power panel box, and access to the back yard, the attached garage and the basement, which is undeveloped. The upstairs has 2 bedrooms with carpet flooring, one with a walk-in closet, the other with single closet space. The fully renovated 4 piece bath has glass tile surrounding the tub with rain down shower head, granite vanity, new cabinet, floating shelves and the best part is the heated granite tile floor! This house had all the renos done in 2014 including new paint, new shingles in 2018, nest thermostat, has Hi Efficient furnace and water heater, a/c, newer light fixtures and plumbing fixtures, fully fenced back yard, storage shed included, covered front deck, nice front yard with healthy trees, lots of room in the back yard for another garage should you feel the need. This is a great house in a fantastic area and really attractive price, its sure to sell quick so don't delay...call today! (id:51699)
551 1st Street E
Lafleche, Saskatchewan
Incredible Value in Lafleche! This 1,256 sq ft bungalow offers everything you need and more for an unbeatable price. Featuring 4 bedrooms, 2 bathrooms, a spacious kitchen, main floor laundry, and a huge rec room in the fully finished basement, this home is perfect for families, retirees, or anyone seeking space and comfort. Enjoy extras like a sauna, home gym (equipment not included), and a hot tub on the patio — all with no neighbors behind you and a private backyard. The attached 2-car garage adds convenience, and appliances are included. Solidly built and well-maintained, this home is ready for its next owner. Don't miss out on this rare find in Lafleche — value like this is hard to beat! (id:51699)
430 Nazarali Manor
Saskatoon, Saskatchewan
Step into this beautifully designed luxury home located in the popular Brighton community. Welcome to 430 Nazarali Manor.The main floor features a welcoming foyer, office/den, full bathroom, and a bright open-concept living, dining, and kitchen area. A chef’s dream spice kitchen with natural gas stove adds extra convenience. Large windows provide excellent natural light throughout. The second floor offers a spacious bonus room, a massive primary bedroom with a 5-piece ensuite and custom walk-in closet, plus two additional bedrooms, a full bathroom, and convenient second-floor laundry. The basement includes an extra flex room—ideal for a gym or playroom—along with a well-finished 2-bedroom legal suite featuring its own laundry, full bath, and open living/kitchen area. Perfect for rental income or extended family. Additional features include: premium finishes, quality appliances, a deck, and a Bluetooth sound system on the main floor. A well-planned, high-quality home in one of Brighton’s most desirable location in Brighton ,beautiful deck, premium finishes throughout, and a Bluetooth sound system on the main floor effortless entertaining, Natural gas hook up,9ft ceiling on all levels, above code framing with 15”OC, heated 2 car attached garage with 220 volt plug in,front landscaping and extra wide driveway including pathway to basement suite, Ac, zebra blind package , central vacuum are included .This home is thoughtfully designed, well-planned, and truly built to impress—inside and out. (id:51699)
203 207c Tait Place
Saskatoon, Saskatchewan
Welcome to #203 – 207C Tait Place. This comfortable 2-bedroom condo in Wildwood, offers an easy, low-maintenance lifestyle in a convenient Saskatoon location. The unit features newer flooring, new A/C unit, fresh paint throughout, and updated lighting, giving the space a bright, clean feel from the moment you walk in. The layout includes an open kitchen and dining area, a roomy living space with access to the balcony, two well-sized bedrooms, a 4-piece bath, and in-suite laundry with extra storage. This home comes with one surface parking stall plus a balcony storage room and the appliances are included. Condo fees cover heat, water, common insurance, exterior and common-area maintenance, lawn care, and snow removal—making it a great option for anyone looking for simplicity and value. Located in the Wildwood Ways complex, you’ll be close to parks, shopping, transit, and everything you need. Quick possession is available if needed. (id:51699)
1066 Montgomery Street
Moose Jaw, Saskatchewan
This 720 sq ft bungalow is located on a corner lot in the desirable Palliser neighborhood. This home offers 2 bedrooms & one bathroom on the main floor. It features an oak eat-in kitchen & a comfortable living room. The yard is partially fenced and includes a storage shed. The basement renovation has been started with some newer windows, a roughed-in bathroom, and a potential bedroom (currently listed as a den because of window egress). There is also a side door access and the beginnings of a kitchenette-- presenting excellent potential for a future basement suite. Needs some work, but offers great opportunity and value in a family friendly area close to schools. (id:51699)
338 V Avenue S
Saskatoon, Saskatchewan
Step into exceptional value with this larger-than-average raised bungalow in one of Pleasant Hill’s most improved pockets, surrounded by newer homes and ongoing revitalization. With nearly 1,200 sq. ft. on the main floor, this property delivers the space and comfort you’ve been searching for: three generous bedrooms, a full bathroom, a bright and oversized living room, a proper dining area, and a beautifully renovated kitchen featuring soft-close cabinetry, quartz countertops, and newer appliances. Every window upstairs has been replaced, giving the home a fresh, modern feel. Downstairs, a fully legal three-bedroom basement suite opens the door to incredible flexibility, whether you’re offsetting your mortgage, adding to your portfolio, or starting your real estate journey with smart financial footing. The suite includes a spacious primary bedroom, a full bathroom, and a newer kitchen with the same quality finishes: soft-close cabinetry, quartz countertops, and updated appliances. The exterior is equally low-maintenance thanks to durable vinyl siding and newer mechanical systems that provide peace of mind for years to come. Outside, the property is set up perfectly for multi-family living, with two fully separated, fenced yard spaces, a large double garage, room for two extra vehicles behind the garage for the main floor, plus an additional two off-street parking spots dedicated to the basement suite. Ideal for first-time buyers looking to dramatically reduce monthly costs, this home could carry for as low as $600/month after basement rent, or for investors wanting a cash-flow-positive, turn-key rental in a transitioning area with strong upside. This is the kind of opportunity that rarely comes up: modern updates, smart layout, incredible parking, and income potential all wrapped into one. (id:51699)
201 245 Kingsmere Boulevard
Saskatoon, Saskatchewan
Great one bedroom condo in Lakeview. Perfect for first time buyers, students or investors. Nice bright living space, large bedroom and in suite laundry. There is also a good sized balcony that is perfect for your BBQ with a storage room on it as well. Pet friendly (with restrictions) and close to parks, schools, bus and shopping. (id:51699)
1190 Ferguson Crescent
Regina, Saskatchewan
Welcome to 1190 Ferguson Crescent, a great opportunity to get into homeownership on a spacious corner lot in a welcoming, family-friendly neighborhood. This versatile home is ideal for first-time buyers, young families, or anyone looking for a solid home with room to grow. Inside, you’ll find a practical and comfortable layout with hardwood floors in the living room and two of the three main-floor bedrooms. The eat-in kitchen is perfect for everyday meals, homework time, or enjoying your morning coffee while looking out at the front yard. The primary bedroom features patio doors that open onto the backyard deck - a great spot to relax after a long day or enjoy warm summer evenings. The fully developed basement adds valuable extra living space, including a large rec room, an additional bedroom, and a three-piece bathroom - perfect for guests, a growing family, or a home office. With plenty of storage throughout, a double garage, and a fully fenced yard for kids or pets, this home checks all the boxes. The corner lot also offers bonus parking, which is hard to find and great for visitors. Located just steps from schools, this home is in an excellent family-oriented location. With appliances included (fridge, stove, washer, and dryer) and the chance to add some fresh paint and your own personal touches, this is a fantastic way to start building equity. 1190 Ferguson Crescent is ready to welcome you home! (id:51699)
1404 Besnard Drive
Martensville, Saskatchewan
Brand New Two-Storey in Lake Vista, Martensville! Welcome to modern living in Lake Vista—Martensville’s newest and most sought-after community! This brand new 1,451 sq. ft. two-storey home blends fresh, airy design with smart functionality, all just steps from scenic ponds, parks, and schools. Enjoy peace of mind with a New Home Warranty and move-in readiness in just 8-9 weeks! Features You’ll Love: Bright, open-concept main floor with modern finishes Large kitchen with quartz countertops, tiled backsplash, stainless steel appliance package, oversized island & walk-in pantry 3 bedrooms upstairs, including a spacious primary suite with 3-piece ensuite and walk-in closet Convenient 2nd-floor laundry (washer & dryer included!) Stylish tile flooring in all bathrooms 3 bathrooms total throughout the home Exterior & Lot Perks: Striking curb appeal with upgraded siding, trim, and stonework Double concrete parking pad at the back with paved alley access Mudroom entry from the backyard, prepped for a future double detached garage Corner lot for extra space and light This home offers unmatched value in a prime location—perfect for families or first-time buyers looking for quality, convenience, and style. Don’t miss your chance to own in Lake Vista—contact your REALTOR® today to book a private tour! (id:51699)
104 515 Mcwillie Avenue
Saskatoon, Saskatchewan
Great location in Silverspring for this 1345 sq two story townhouse with double attached garage plus bonus room. This "Crystal Springs" town home is conveniently located close to shopping and Big Box area, schools, U of S campus and close to the river valley and trails. This bright unit backs south and features hardwood flooring on the main floor, ample kitchen cabinets with Island and pantry. The upper level has three bedrooms and bonus room plus developed lower level with large open family room with wet bar and laundry storage room newer washer and dryer.. Also includes central air-conditioning and more........call you Realtor today! (id:51699)
249 Agripark Road
Melville, Saskatchewan
Build your dream home on this 2.26 acre lot, ideally situated within the Melville city limits. Offering a peaceful, country-style atmosphere, this property provides the tranquility of rural living while keeping you close to all the conveniences and amenities the city has to offer. Please note that services—including gas, power, septic, and well—are not currently installed. This is an excellent opportunity to create the home and lifestyle you’ve envisioned. (id:51699)
1 120 Athabasca Street W
Moose Jaw, Saskatchewan
Centrally Located Condo in Downtown Moose Jaw within walking distance of all amenities including shopping, groceries, restaurants, Crescent Park, Library, MJ Cultural Centre, Temple Garden Centre, Enjoy the freedom of a relaxed lifestyle in this thoughtfully designed low maintenance condo with a spacious layout featuring sunstreamed livingroom, diningroom and kitchen with island, primary bedroom with ensuite, main floor laundry, second bedroom and 4pc bathroom. There is a very spacious back entry to direct entry double car garage and stairs to the lower level. The shingles were recently replaced on both units. There are no condo fees and the owners have an arrangement to share the cost of water bills. Contact an agent for more information and to book a viewing! (id:51699)
2 Quarters Of Grainland W/ Oil Surface Lease Reven
Griffin Rm No. 66, Saskatchewan
Great opportunity to acquire two quarter sections of good quality grainland with Highway #13 frontage and assignable oil surface leases located East of Weyburn, SK near Griffin, SK. The land is rated “K” for productivity by SCIC and features a very respectable 53.29 SAMA Final Rating Weighted Average. SAMA field sheets identify 265 cultivated acres (Buyers are encouraged to conduct their own due diligence regarding the number of acres suitable for crop production). This half section also benefits from annual surface leases (total amount to follow). The oil surface leases are to be assigned to the Buyer at closing. This parcel would be a valuable addition to an existing land base in the Griffin/Weyburn area and presents an excellent investment opportunity for those looking to tap into Saskatchewan’s vibrant agriculture sector. The land is available to farm starting in 2026. (id:51699)
355 Sharma Lane
Saskatoon, Saskatchewan
This stunning brand-new modified bi-level offers 1620 sq ft of stylish and functional space, Located in a desirable and growing neighborhood area of Aspen Ridge, this home offers high-end finishes, smart layout and built-in income potential. Main floor features 3 spacious bedrooms and 2 full washrooms, open concept living ad dining rooms filled with natural light, Quartz counter tops and custom accent walls, All Appliances included ,Central Air Conditioning for year-round comfort, Covered rear deck for outdoor entertaining, Double attached heated garage, plus a legal 2-bedroom basement suite-perfect for generating extra income or extended family living. The perfect blend of style, space and financial flexibility-Call your agent today to discuss. GST & PST is included in the price and rebate will go to builder. Realtor has interest in property .House is fully covered by Progressive New Home Warranty. All the measurements are taken by the Blue prints, Buyers and buyer agents to verify measurements. (id:51699)
10326 Henderson Drive
North Battleford, Saskatchewan
Charming and spacious 5-bedroom home with garage and developed basement! This well built 1,275 sq ft bungalow offers a bright, welcoming layout with plenty of room for the whole family. The sunny kitchen features abundant cabinetry and a bay window overlooking the backyard, creating the perfect space for cooking and gathering. The cozy living room provides an inviting area for hosting guests and relaxing. On the main level, you'll find 3 comfortable bedrooms, including a primary bedroom with its own ensuite for added convenience. Downstairs, the fully developed 1,086 sq ft basement expands your living space with 2 additional bedrooms, a full bath, shared with laundry, and generous storage throughout - ideal for teens, guests, or a hobby area. Outside, enjoy a quaint backyard with a garden area and partial fencing, plus a large 18x24 garage tucked neatly at the rear of the property, shed for additional storage, and a wheelchair ramp. This home is the perfect blend of comfort, functionality, and charm - ready to welcome its next owners. (id:51699)
131 Nazarali Way
Saskatoon, Saskatchewan
Welcome to this magnificent masterpiece crafted by Gill Homes that sits on one of the few Walkout lots left in Brighton offering over 3300 Sqft of Luxury living at its finest. This Beautiful House offers 7 Bedrooms, 7 Bathrooms, 3 Kitchens, Theater Room/Bonus Room and an Office including 2 Bedroom Legal Basement Suite with its own Furnace, perfect for rental income to help offset the mortgage cost. You are greeted by a grand foyer displaying a designer chandelier leading to the main Living room with tray ceiling featuring a custom wall with natural gas fireplace. As you explore, You will fall in love with massive open concept Kitchen and Dining area that also has an enclosed Butler's/Spice kitchen with its own set of appliances and a walk-in pantry. This floor also offers a 4pc Bathroom and a Bedroom. Upstairs you will find the spacious Master bedroom with its private big Balcony, massive walk-in closet and 5pc En-Suite featuring a steam shower. 2nd floor is also shared with 3 more generously sized bedroom with 4pc En-Suites & walk-in closets in 2 of them, 4 pc shared bathroom and Laundry room with custom cabinets. To top it off, you will be mesmerized by the Theater/Bonus room in the main suite basement that gives you a thrilling experience of owning your own cinema experience adjoining another Office room and a 2pc bathroom for convenience. With all the bells and whistles you can ask for, every floor offers Bluetooth controlled ceiling speakers, smart lighting with voice control, Security system with Screen in Kitchen & motorized zebra blinds. Garage is a Man's dream, a triple heated 12ft ceiling attached garage which is open to imagination. Backyard offers an extended deck with a quick connect for natural gas barbeque on Main floor, concrete patio on walkout, fully landscaped with SOD, trees, bushes and sprinklers. Words are not enough to describe this House so book your appointment Today to secure it! *** Pictures from a similar Build*** (id:51699)
304 2800 Lakeview Drive
Prince Albert, Saskatchewan
Welcome to Lakes Edge Condominiums in the desirable South Hill area of Prince Albert. This beautifully maintained 2 bedroom, 2 bathroom condo offers exceptional comfort, convenience, and style—perfect for anyone seeking low-maintenance living in a prime location. Step inside the open-concept living space, featuring rich engineered hardwood flooring, warm natural light, and a stunning electric centerpiece fireplace that anchors the living room. Enjoy seamless flow into the U-shaped kitchen, complete with custom cabinetry, an eat-at countertop, and all appliances included for added value and ease. The spacious primary bedroom impresses with a walk-in closet and a luxurious 4-piece ensuite with a custom tiled shower and double sinks. A second 4-piece bathroom sits conveniently just outside the guest bedroom. Additional features include in-suite laundry, a large storage room, and comfortable carpet in both bedrooms. Relax outdoors on the large private balcony, and stay cool in summer with central air conditioning. This unit includes one titled underground heated parking stall, offering year-round comfort and security. Lakes Edge is a well-appointed building featuring an amenity room for gatherings and an additional guest suite for visiting family or friends. Located close to the Victoria Hospital, South Hill Mall, and the Alfred Jenkins Field House, this condo offers both convenience and a great lifestyle. A wonderful opportunity to enjoy stylish, stress-free living in one of Prince Albert’s most sought-after condo buildings! (id:51699)
2156 Queen Street
Regina, Saskatchewan
Welcome to 2156 Queen St., a charming cathedral bungalow. Greeted with 9ft ceilings and an open concept layout, this 2 bedroom bungalow is move in ready with fresh paint and flooring throughout the main floor. The functional kitchen offers plenty of cupboard and counter space, while the updated main floor windows provide natural light. The partially finished basement provides additional space with a 2 piece bath and a rec area perfect for a gym or game room. Outside, enjoy a beautifully designed low maintenance yard with spacious patio and deck, mature trees and a 2010 Built double detached garage with alley access. Ideally located just steps away for Les Sherman Park and close proximity to all the amenities, shops and cafes that 13th Ave has to offer. Quick access to downtown, Lewvan drive and local schools. Shingles on house 2023 (id:51699)
Gaudet Acreage
St. Louis Rm No. 431, Saskatchewan
The Gaudet Acreage is newly listed! 5 Km from the Town of Bellevue, this 1500 sq/ft bungalow features a newer kitchen/dining room complete with modern appliances and a large island with quartz countertops. Open to the large living room with hardwood floors. Down the hall takes you to the main floor laundry, 2 bedrooms, a 4-piece bath plus a primary bedroom with a 2-piece en-suite. The basement has a partially finished 3-piece bath with the remainder of the lower level to be developed. Outside you will find a 2-car detached garage, a 20x37 cold storage shed and a 40x60 Quonset. 3 acre yardsite with green space front and back, mature trees, deck, firepit area and garden space. Approximately 37 acres has been rented the last few years. No contract in place. School bus service available. Enjoy the great outdoors and all acreage life has to offer! Call Today! (id:51699)
4317 3rd Avenue N
Regina, Saskatchewan
Welcome to a quiet area featuring a well-maintained 2-bedroom Bi-level on a spacious double lot. The property boasts an oversized, insulated, heated detached double garage (26' x 26') with a 10' ceiling, backing onto green space. Enjoy a private fenced yard in this updated home in Regent Park. This property has 50ft of frontage. The well-lit foyer leads to a bright kitchen/dining area opening to a sunken living room with updated flooring and paint. The main floor includes updated appliances in the kitchen, laundry, and bathroom. Downstairs, discover a large master bedroom and a second bedroom with updated flooring, an updated 4-pc bathroom. Garden doors off the kitchen lead to a large deck with new railings, overlooking a fire pit backyard, 25' x 30' concrete pad. This home, located on a quiet cul-de-sac, is ideal for first-time buyers and is close to schools and parks. Recent updates include shingles, garage doors, underground sprinklers, half bath, kitchen countertops, fence, entertainment area, and slag in the west backyard. As per the Seller’s direction, all offers will be presented on 12/15/2025 3:00PM. (id:51699)
602 315 5th Avenue N
Saskatoon, Saskatchewan
Welcome to the heart of downtown living. This beautifully finished, east-facing unit offers the perfect blend of comfort, convenience, and style. Condo fees include all utilities, providing exceptional value and worry-free living. The building boasts an impressive selection of amenities, including an indoor pool and guest suite, ideal for both everyday enjoyment and hosting visitors. Inside, you’ll find high-end finishes throughout, creating a refined and modern atmosphere. With its prime location and outstanding amenities, this condo is perfectly suited for urban living at its finest. (id:51699)
614 Reid Road
Saskatoon, Saskatchewan
$$20,000.00 BUYER INCENTIVE FOR FLOORING$$. Welcome home to 614 Reid Road. You are greeted by a large foyer with stairways leading up or down. The main floor features an open concept kitchen and dining area. The kitchen features lots of cabinetry, peninsula with eating bar and upgraded stainless steel appliance package. The dining area has south facing garden doors leading out to the deck and back yard. The living room is spacious and features a gas fireplace. Finishing off the main floor is a 4 pc bathroom and a spacious primary bedroom with a 3 pc. ensuite. This second floor has two large bedrooms. The basement is fully developed including a family room with a gas fireplace, oversized bedroom, 3 piece bathroom, laundry, and storage room. The home has a finished 22 x 24 foot attached garage. Outside you will find a finished yard with a large deck, play unit and shed. Recent work to home includes triple pane windows 2017 shingles in 2020, air conditioner in 2022, deck in 2023, fridge in 2024, water heater and dishwasher in 2025. Located just minutes from the University of Saskatchewan, close to shopping, public transportation, the river, Sutherland Dog Park and Herbert Stewart Park. This home is complete and ready for its next family! (id:51699)
1065 East Centre
Saskatoon, Saskatchewan
Welcome to 1065 East Centre—one of the best locations in Eastview. 3+1 bedroom and 2 fully renovated bathrooms. This beautifully renovated bungalow offers a full kitchen transformation with quartz countertops, tile backsplash, gas range, and high-quality appliances. All bathrooms have been redone, including a main-floor bath with a deep soaker tub and tiled surround, plus a custom tiled steam shower in the basement. The main level features three bedrooms, Open Main Floor concept with many modern day features. Some of those features include built-in sound in the living room, linear, gas, fireplace, new lighting, and decor . While the fully developed basement includes a large family room with projector and screen, a spacious bedroom, upgraded laundry room, and impressive storage. Furnace and hot water tank along with electrical panel have been replaced. The home has PVC windows throughout. A side entry provides excellent potential for a future suite. Additional highlights include a gas fireplace in the living room, built-in speaker system, composite deck with side patio doors, double concrete driveway, and an attached single garage. Homes with this level of renovation and care are truly hard to find. (id:51699)
107 2nd Avenue S
Pierceland, Saskatchewan
Over 3,000 sqft of finished living space in this beautifully maintained three-bedroom home situated on 0.86 acres—right in town but with all the privacy you could want. The main floor offers a well-designed layout with the primary bedroom featuring a spacious ensuite, a dedicated laundry room, and an additional bedroom. The kitchen, dining, and living room are all open concept, creating a bright, inviting space. Large windows throughout the main level bring in tons of natural light and give you views of the mature trees surrounding the property. The fully finished basement adds even more usable space, with a third bedroom, two versatile flex rooms that can be used as an office, hobby space or storage, and a generous family room anchored by a cozy wood-burning stove that was installed in 2024 (WETT certified). Outside, the property truly shines. A large fenced area currently serves as a dog run, but it can easily be repurposed for gardening, kids, or extra outdoor living. There are tons of mature trees on the property creating privacy for you to enjoy your yard with a dedicated fire pit area. A heated double attached garage and new shingles in 2022 completes the package. Septic will have to be pumped out the grey water goes into the town sewage system. (id:51699)
723 4th Avenue
Whitewood, Saskatchewan
Check out this AFFORDABLE home w/ detached garage on a nice, private lot full of mature trees! The main level features 2 bedrooms, 4pc bathroom, kitchen, and living room! Great starter home or rental property! Call today to view! (id:51699)
129 Dianne Street
Balcarres, Saskatchewan
Welcome to 129 Dianne Street, a well-situated home tucked away in a quiet area on the east side of Balcarres. This charming 3-level split is ready for new owners and offers an excellent opportunity to add your own personal touches with some paint and flooring updates. With great bones and a functional layout, this property provides a solid foundation for comfortable family living. The main floor features an inviting open-concept design that flows effortlessly from the living room into the kitchen and dining areas. The kitchen offers ample cabinetry, a convenient island, and plenty of additional storage throughout the home. From the back foyer, you’ll appreciate the direct entry into the oversized single attached garage—a practical benefit for Saskatchewan weather. Upstairs, you’ll find three generous bedrooms. The primary bedroom includes a convenient 2-piece ensuite, while a 4-piece bathroom with a jet tub completes the upper-level retreat. The lower level offers even more potential, with space for a future fourth bedroom, a cozy family room, and a roughed-in bathroom. Large updated windows allow an abundance of natural light to filter in, making the space feel bright and welcoming. Outdoors, the property offers back alley access, a good-sized backyard, raised garden beds, a firepit area, and extra parking—perfect for gardening enthusiasts, families, or anyone who enjoys outdoor living. Whether you're looking for your first home, a family upgrade, or an investment opportunity, 129 Dianne Street delivers space, function, and potential in a peaceful location. Don’t miss your chance to make this home your own! (id:51699)
404 Central Avenue
Montmartre, Saskatchewan
Opportunity! Upon entry is a large living room, kitchen and dining area, 3pc bath, laundry and 3 bedrooms. Going downstairs there is a large Rec Room. Basement is mostly finished. There is some evidence of moisture in the house. 1 car attached garage. (no direct entry). Corner lot. Alley access at the back of the property. (id:51699)
19 Barr Place
Saskatoon, Saskatchewan
Welcome to 19 Barr Place – completely renovated 3-bed, 3-bath bungalow on a quiet Fairhaven cul-de-sac backing the park, steps from Fairhaven School. Step inside (smart Ring doorbell + security cameras included) onto luxury vinyl plank flooring throughout the entire main level, including bathrooms. Open-concept living and dining area features fresh paint, new LED lighting, and modern baseboards. The kitchen showcases brand-new high-gloss acrylic cabinets with quartz countertops. New closet doors, heat registers, and vents complete the transformation. Three bedrooms include a primary suite with 2-piece ensuite. The 4-piece main bathroom means no morning lineup. Both bathrooms fully renovated: new vanities, toilets, tub surrounds, mirrors, and whisper-quiet fans. Downstairs via the separate entrance, you'll find a spacious layout with concrete floors throughout the family room, den, and laundry/utility room. Renovated 3-piece bathroom. Foundation work complete – ready for your finishing vision or potential mortgage-helper suite. Outside, brand-new fence provides exceptional privacy on this generous irregular lot backing onto park. Deck with new railings.New Roof Shingles 2025. 2019 furnace and water heater provide peace of mind. Move-in ready main floor + development-ready basement + steps-to-Fairhaven school location. Schedule your showing today! As per the Seller’s direction, all offers will be presented on 12/15/2025 7:00PM. (id:51699)
24 Pape Drive
Humboldt Rm No. 370, Saskatchewan
Discover lakeside living at its finest with this beautiful 1,610 sq. ft. bungalow offering comfort, style, and year-round luxury. Impeccably maintained and thoughtfully upgraded, this home is perfect for families, retirees, or anyone dreaming of peaceful waterfront living. Wake up to tranquil water views, sip morning coffee on the lakeshore, and embrace the peaceful beauty of Humboldt Lake. The main floor boasts 2 spacious bedrooms, 3 modern bathrooms, main floor laundry as well as a gorgeous newly renovated kitchen complete with in-floor heat, modern finishes, crisp quartz countertops and a stunning oversized island-making it the hub of the home, and the perfect place for entertaining. The open concept living room offers built in speakers, a grand wood burning fireplace, as well as gorgeous panoramic views and plenty of natural sunlight. The fully finished basement includes two cozy bedrooms, an exceptionally large 4-pc bathroom, ample storage and a grand family room perfect for hanging out after a beautiful day on the water. Additional features include an attached, heated 3 car garage with built in speakers providing a dream setup for vehicles, hobbies or extra storage, as well as a bonus "Man Shed"/Hangout Haven, being the perfect spot to unwind, watch the game, or chill with friends. Outside, the beautifully maintained grass, mature greenery, and lake views make it feel like your own private retreat. This property has it all, book your showing today and experience the beauty of Humboldt Lake for yourself! (id:51699)
303 1st Avenue W
Climax, Saskatchewan
Fascinating property available in the community of Climax. This distinctive property has an interesting past and a bright future. Formerly the RCMP Office for the community, this building has been converted to living space. Originally designed as a relocatable office, the building is unique as individual prebuilt pods. The entryway with its distinctive “bubble window” adds a creative style and opens to the large living room. A private bedroom, with large windows is attached at the back of this space. A kitchen was made up at the front of the building and a large 3pc bath and laundry room with storage, follows down the hall. There are two former jail cells that have been born again into two bedrooms, and the office space is set with a built in desk. The attached single garage has a large storage room attached (10’x12’10”). The building is set up on a modest crawl space and heated with two separate natural gas furnaces. The space is designed to have a natural gas hot water heater (no hot water heater is currently working) and has central air plumbed to the furnace. The location of the property is high profile directly on Highway #13 as you come into town and consists of 0.48 acres of land. Designed with paved driveways there is a large, paved parking pad with electrical outlets for winter parking (camper trailer not included) . The central air conditioning unit is encased in a chain-link fence that would make a dandy dog run. Building is being sold “AS IS, WHERE IS” including contents. (id:51699)
709 Arthur Avenue
Estevan, Saskatchewan
Welcome to this well-maintained family home, offering 3 bedrooms and 1 bath on the main level, plus an additional 1-bedroom, 1-bath in the basement which is great for added living space or guest privacy. Located in a quiet, family-friendly neighborhood, this property has been lovingly cared for by its original owner and is move-in ready. Step inside to a bright, airy layout with plenty of natural light and impressive storage throughout. With a bright kitchen that opens up to the living room, you'll be able to entertain with ease. The large developed basement offers even more usable living space, great for your growing family. Key updates include new shingles (2025), newer furnace and water heater, an A/C unit replaced just five years ago along with a sump pump in 2011 gives you valuable peace of mind. Outdoor living shines here with a beautiful backyard—perfect for entertaining, gardening, or simply unwinding. The detached single garage adds convenience and extra storage. Clean, comfortable, and thoughtfully maintained, this home is the ideal place to settle in and enjoy for years to come. (id:51699)
409 29th Street W
Saskatoon, Saskatchewan
Welcome to this beautifully maintained property that perfectly blends classic character with thoughtful, modern updates. This home has seen numerous recent improvements, including a brand-new high-efficiency furnace, newer high-efficiency water heater, two brand-new windows (2025), a newly completed basement family room (2025), and an updated kitchen featuring freshly refinished countertops and a stylish new backsplash (2025). Approximately 10 years ago, the windows, hardwood flooring, kitchen cabinetry, and shingles were all updated—giving you peace of mind for years to come. All furniture currently in the home is included with the purchase. Situated on a fully landscaped lot, this home offers an exceptional central location—nestled between downtown and the vibrant 33rd Street business district, with quick access to Idylwyld Drive and all major amenities. Inside, the main floor welcomes you with a bright sunroom, a cozy living room showcasing gorgeous hardwood floors, and a well-appointed kitchen with ample cupboard and counter space. All kitchen appliances are included. The second floor features three generously sized bedrooms and a full bathroom, while the third floor provides two additional bedrooms—ideal for a larger family, home office setups, or guest accommodations. The basement offers a completed family room, three-piece bathroom, laundry area, and plenty of room storage. This property is truly move-in ready and full of opportunity—whether you’re looking for a family home or an investment property. The owner previously achieved $3,000–$3,500 per month furnished, over five years ago, highlighting strong income potential. Don’t miss your chance to own this one-of-a-kind home in a prime location! (id:51699)
446 Arthur Street
Regina, Saskatchewan
Opportunity knocks! Whether you're house-hacking, investing, or expanding your rental portfolio, this property delivers incredible flexibility and value. Live in one suite and let the other help cover your mortgage—or rent both and maximize returns. The main floor features an an open concept layout with an L shaped kitchen opening up to a designated dining area and living room. Two comfortable bedrooms, a 4-piece bath and convenient laundry closet finish the space. The upper suite mirrors the inviting layout with an open kitchen, dining and living area, two bedrooms, a full 4-piece bathroom and the convenience of in-suite laundry. There is a private balcony off the kitchen that's perfect for BBQing or having your morning coffee. This property also offers an oversized, heated and insulated two-car detached garage. It's ideal for personal use, extra storage, a workshop or rent it separately for additional revenue. This is a solid opportunity with multiple income streams and strong value. Market rent is estimated to be in the range of $1,175–$1,250 per suite plus utilities (Garage not included). The garage is estimated to rent in the $500–$650/month range. (id:51699)
334 7th Avenue W
Nipawin, Saskatchewan
Fantastic opportunity for first-time buyers! 334 7th Avenue West is an affordable home which is conveniently located close to Abrahams. Features a fully fenced yard, functional layout, and useful cold storage. A great alternative to renting, move in and make it your own ! Call today for more details. (id:51699)
70 Gore Place
Regina, Saskatchewan
Welcome to 70 Gore Place in the desirable neighbourhood of Normanview West, a location known for its convenience, walkability, and access to convenient amenities! This charming second-floor condo offers enhanced privacy and a peaceful view overlooking the beautifully maintained courtyard green space. Inside, you'll find a bright and inviting layout featuring a modernized white kitchen, a spacious primary bedroom and a three-piece bathroom. This condo is finished with newer vinyl flooring throughout, creating a cohesive and low-maintenance space. Residents also enjoy access to the community tennis court, adding an extra touch of lifestyle and leisure right at home. Move-in ready and in a fantastic location, this condo is a must-see for anyone seeking affordable living without sacrificing style or location! (id:51699)
103c 415 Hunter Road
Saskatoon, Saskatchewan
Welcome to 103C-415 Hunter Road in Stonebridge! This main floor, south facing two bed, one bath condo has everything one could need. Freshly repainted and ready for immediate possession. The condo boasts a smart layout with two bedrooms on opposite ends, a four-piece bath with a quartz countertop, and a kitchen with ample cabinet space and a functional island. The in-suite laundry room is convenient and the bedrooms features large closets. 2 parking stalls are included close to the entry. The complex is among the best in town, featuring an indoor pool and gym. It’s within walking distance to many amenities and offers quick, easy access out of Stonebridge to Circle Drive. Owners are allowed to have 2 animals with board approval - smaller dogs allowed under 35 lbs allowed or two cats. Condo fees include water, insurance, heat, reserve fund, lawn care and snow removal. (id:51699)
401 8th Street
Glen Ewen, Saskatchewan
This house needs some TLC but can be viewed as a bonus when you get a look at the oversized mature lot and 2520 square foot shop. This three bedroom home is on a corner lot that has plenty of trees and shrubs to create an amazing natural privacy. The shop is ready for all of your needs. It is completely finished with tin walls, cement floors, radiant heat, and a bathroom on the main floor. The second floor provides even more storage. Attached to the shop is a two car garage that has been plumbed for in-floor heat and is completely insulated. There is another large shed on the property so there is no shortage of storage space. Call for your private viewing. (id:51699)
520 Couples Court
Warman, Saskatchewan
Welcome to 520 Couples Court — a beautifully custom-built home by one of Warman’s trusted local builders, Trimee Homes. If you’re tired of cookie-cutter layouts, this one will impress. Positioned on a prime corner lot, the thoughtful design takes full advantage of the lot placement with stunning window exposure, great curb appeal, and a clean, low-maintenance stucco exterior. Step inside to an inviting open-concept layout featuring a spacious kitchen, dining area, and living room — perfect for both everyday living and entertaining. The kitchen has gorgeous stone countertops and plenty of storage. The main floor offers three bedrooms and two full bathrooms, including a generous primary suite with a large walk-in closet and backyard views. The basement development has already been started, with a family room area in place and a second space ideal for a home office, den, or future bedroom. There’s also potential for a non-conforming basement suite, complete with a separate entrance directly from the garage — a fantastic option for extended family or added income. Outside, the landscaping is complete and features a large deck and maintenance-free vinyl fencing. Enjoy the comfort of central air-conditioning and the lifestyle that comes with living in the desirable Legends Golf Course community, offering scenic walking paths and beautiful green space. Call your favourite Realtor® today to book your private tour. (id:51699)

