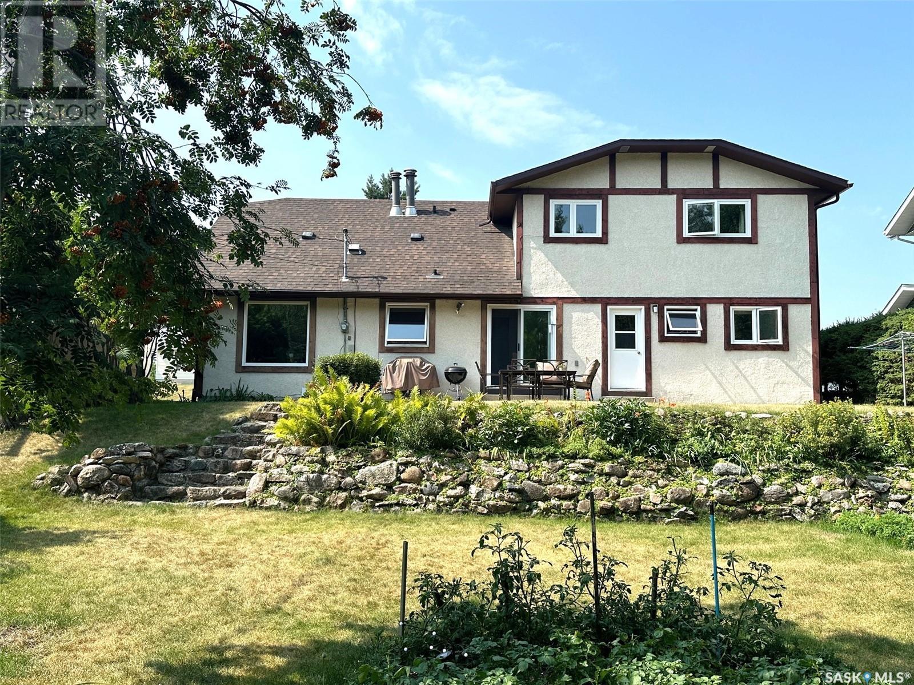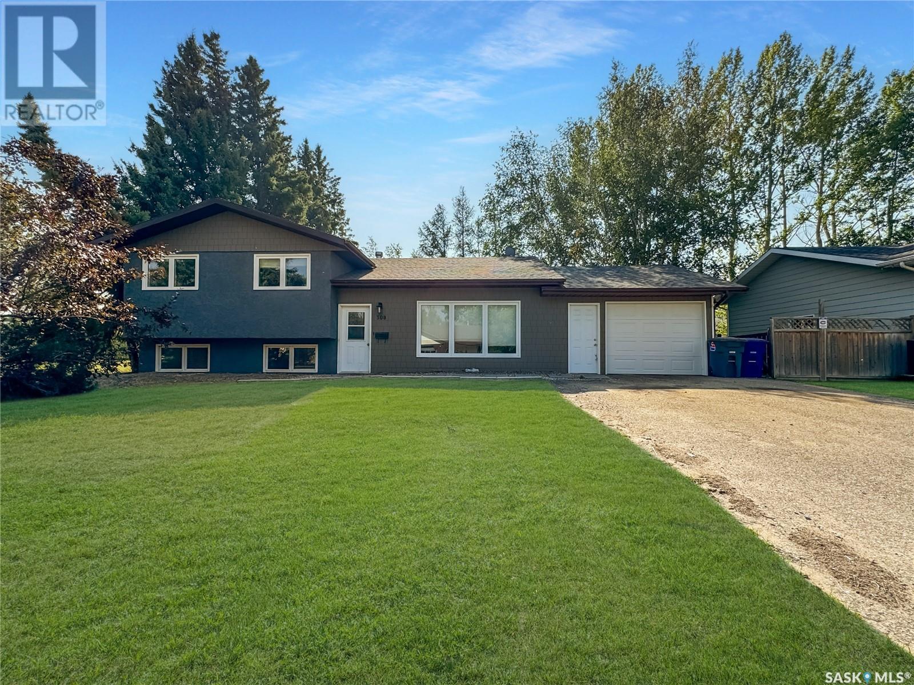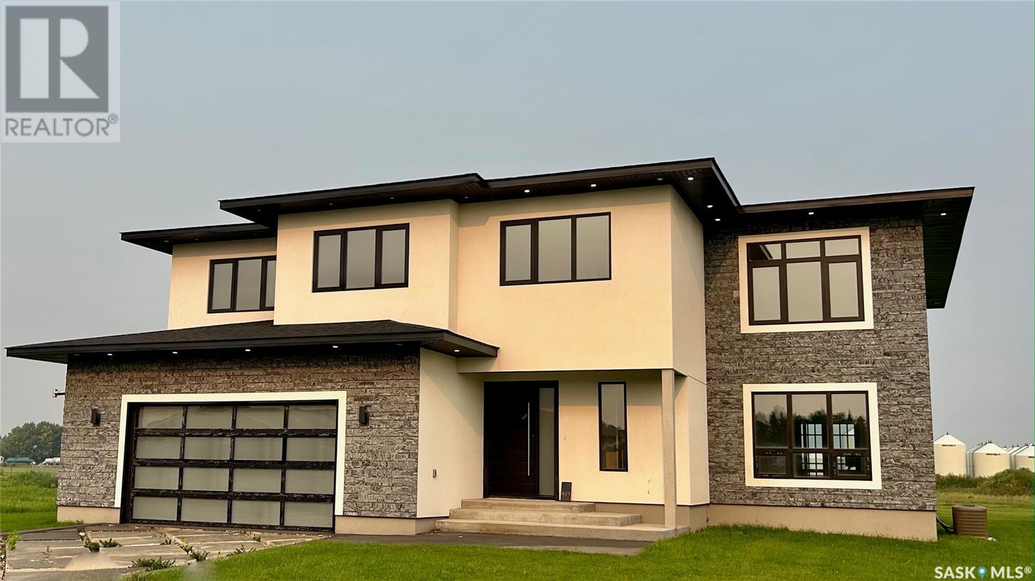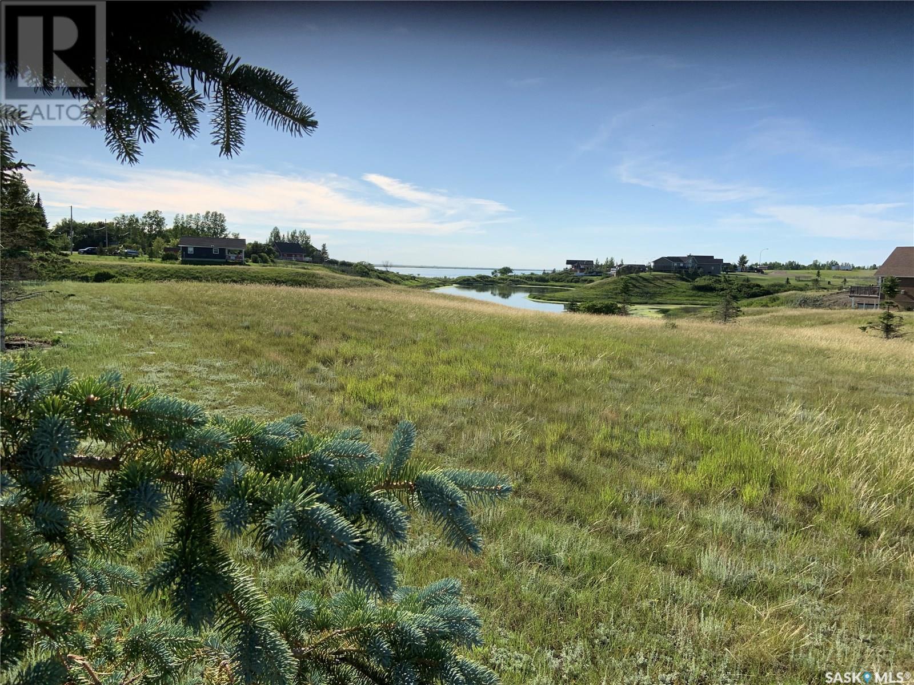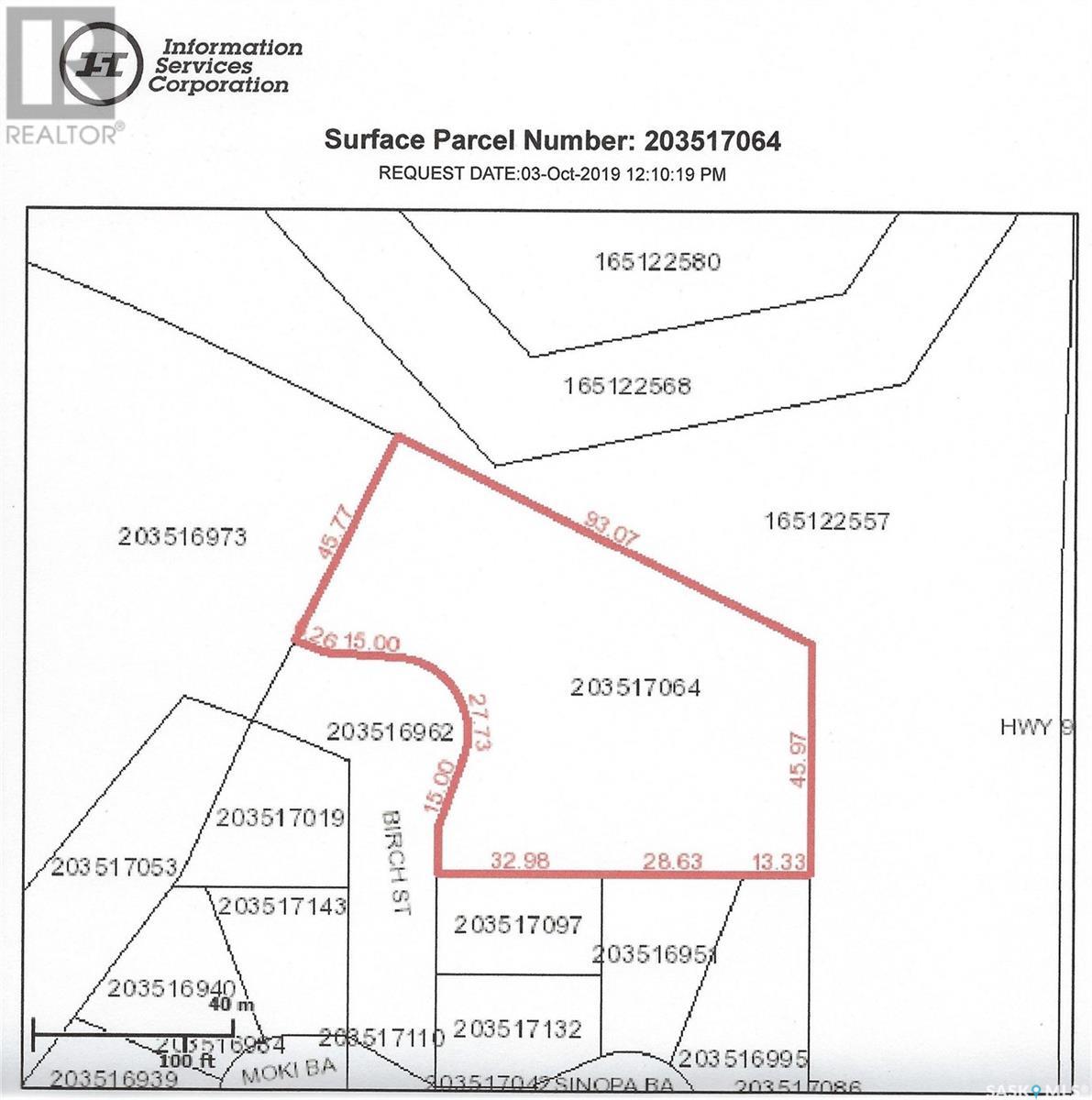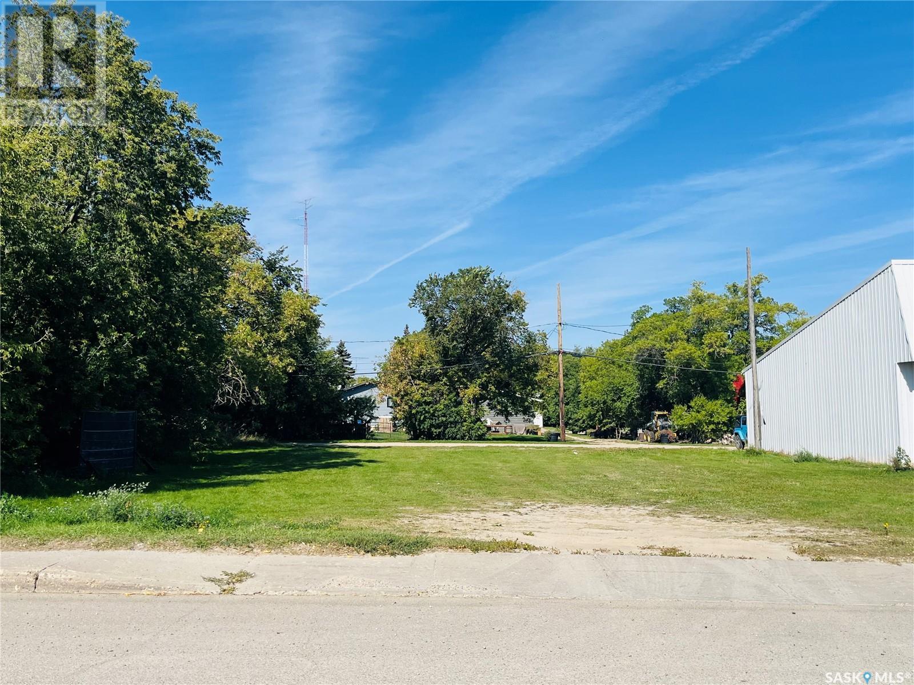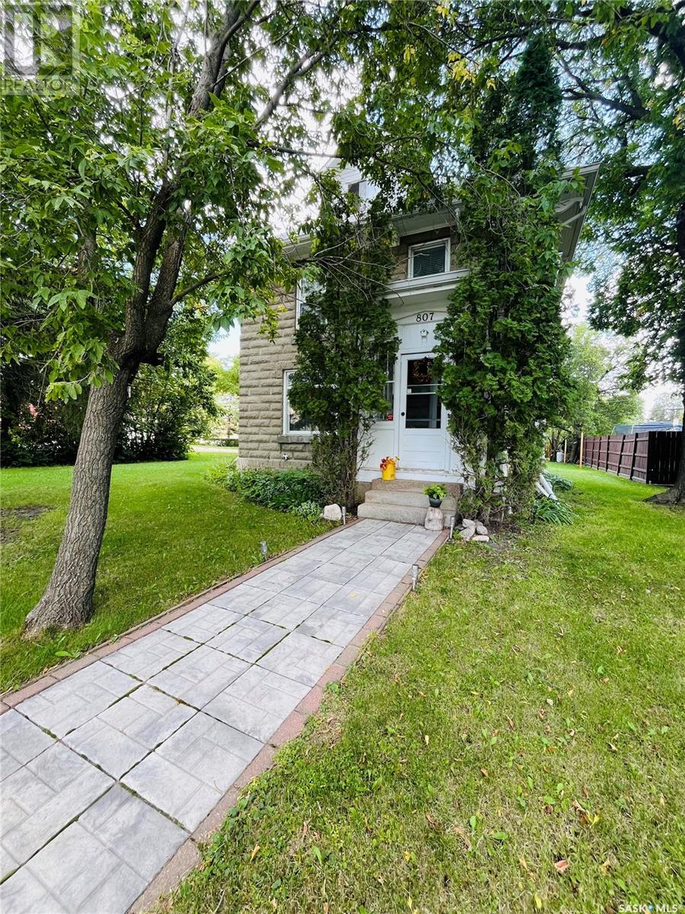Listings
706 Donald Street
Hudson Bay, Saskatchewan
Welcome to 706 Donald St. This 5 bed/4 bath home is waiting for new owners. Outside the yard is an oasis within town limits. The rock retaining walls featuring perennial plants cascading down. Owners have allowed nature to help with providing privacy. Back yard has a garden space and 2 sheds for extra storage. This property backs up against the east forest. Inside the home you have 5 bedrooms and 4 baths. Upper level has 4 beds/2 full baths. One bedroom presently being used as a study. Recent upgrades to the main level include vinyl plank flooring in livingroom and formal dining room. Also new is the walk in shower added to the back entrance to increase to a 3 piece bath. Patio door off the nook accesses large patio overlooking the beautiful back yard. Home has central air conditioning. Lower level is finished and includes one the most unique shower stalls. Plenty of entertaining space. Extra guest bedroom, craft/work room, sewing room and laundry complete the lower level. Home also has an attached 2 car garage. Original build included 2 inches of styrofoam under the stucco and R60 insulation in the attic. Utility bills prove the efficiency of the home. Call or text today to setup your appointment to view. (id:51699)
219 Carl Avenue E
Langenburg, Saskatchewan
Have you been looking for a home with the expensive updates done and the opportunity to move in and work on the decor as you have time?? Check out 219 Carl Ave E, Langenburg with updated: fiberglass shingles, eavestroughs with screens, vinyl windows with decorative grills, exterior paint, garage door opener, kitchen and dining room flooring, natural gas water heater, high efficiency natural gas furnace. With the convenience of 3!!! bathrooms, 2 bedrooms on the main level, 1 bedroom and space for a 4th/5th bedroom in the basement, you could make this your family home. Attached, insulated garage with hidden storage, attached insulated and heated workshop with 220V plug and 2 storage sheds will keep all those off season items stored out of sight. The home itself has an abundance of closet space throughout and a huge storage room and cold storage room in the basement. The home has a massive porch entrance with access to the Garage, Workshop, front and back yard and kitchen. As you enter the home there is a convenient mud room, bathroom, laundry room adjacent to the kitchen. Kitchen features different options for lighting, fridge, stove, range hood fan, updated flooring and lighting. The dining room flows nicely between kitchen and living room and has a built in china cabinet, updated flooring and lighting. The living room is a very generous size with front entrance, coat closet and massive updated picture window. Primary bedroom features a mirrored closet space with lighting. Main bathroom has all the counter space and storage you could want with a 1 piece tub/shower with lighting. 2nd bedroom is just down the hall. The basement has a wide open floor plan for the rec room, an office space, 3rd bedroom, full 4 piece bathroom, huge storage room, utility room and cold storage room. The corner lot is well treed with a large back yard, garden space and 2 storage sheds, back lane access to attached garage and workshop. This home is ready for a quick possession. (id:51699)
308 Finley Avenue
Cut Knife, Saskatchewan
This bi-level home spans 1160 sq ft and boasts 5 bedrooms and 3 bathrooms, having undergone a full renovation a few years back. Step into the living room with an eye-catching electric fireplace right as you enter through the front door. Upstairs, revel in the bar-style seating in the kitchen overlooking the living room. The kitchen offers ample cupboard space, a sizable island, and seamlessly transitions into the dining area with patio doors leading to the deck for a peaceful backyard retreat. Continuing down the hallway, discover a 4-pc bathroom and 3 bedrooms, including a spacious master bedroom with a 3-piece en-suite. The main and second floors feature vinyl flooring, new windows, and doors. The basement showcases an updated 3-piece bathroom, 2 bedrooms and a rec room with charming stained pine walls. New furnace and central a/c added in 2020. Schedule your viewing today! (id:51699)
82 3rd Avenue E
Central Butte, Saskatchewan
Are you looking for the perfect starter home located in a vibrant & active community. This property offers numerous updates and is offering an immediate possession date. The main floor of the home is made up off two large porches on both the front and rear of the the home. Spacious kitchen and dining area with stainless steel appliances. There is also a cozy living room and beautifully updated 4 pc bathroom on the main. The 2nd level is absolutely awesome and is home to two bedrooms as well as a 3 pc bathroom. Finished basement is where you will find the family room, bar, laundry and utility room. Newer flooring throughout the home is a real nice touch. Located in the Town of Central Butte which is conveniently located just a quick 30 minutes from the very popular Palliser Reginal Park, home to Sageview Golf Course. This home is perfect for those seeking privacy and the simplicity of small town living without breaking the bank. (id:51699)
621 Brook Crescent
Shellbrook, Saskatchewan
From the moment you open the front door, you will be absolutely amazed! This stunning 2 Story Built by Pryzm homes is superb from top to bottom. Providing 4153 total sq. ft of living space, you will be blown away by the attention to detail & high end finishings throughout. Main floor is bright & modern, yet provides the super cozy feel. Luxurious chef style ‘dream’ kitchen features oversized island, butlers pantry, custom cabinetry & eat in dining area. Kitchen is ‘open Concept’ to the super spacious living room, offering an abundance of natural light, and custom fireplace. Main floor also offers extra theatre/family room perfect for movie nights, or the big game. Large separate entry way off of the garage houses the laundry area with tons of room for storage. Second level is immaculate featuring 5 extraordinary bedrooms EACH with their own top of the line ensuites, & walk-in closets with custom built ins. Double attached garage is heated & insulated with single drive through door out the back. Nice size deck & patio area in the fully landscaped yard. This home must be seen to be appreciated & is priced WAY below replacement value. (id:51699)
15 Peace Road
Dundurn Rm No. 314, Saskatchewan
This beautiful lot is located in the new acreage subdivision, Peace Point. Fully serviced, with power, gas, and city water to the property line, walkout capable, and only 10 minutes from Saskatoon, this lot really has everything. Lots are 1/2 sold out so take the quick drive out on scenic Highway 219, and see for yourself. (id:51699)
7 Peace Place
Dundurn Rm No. 314, Saskatchewan
This beautiful lot is located in the new acreage subdivision, Peace Point. Fully serviced, with power, gas, and city water to the property line, walkout capable, and only 10 minutes from Saskatoon, this lot really has everything. Lots are 1/2 sold out so take the quick drive out on scenic Highway 219, and see for yourself. (id:51699)
132 Olsen Road
Last Mountain Lake East Side, Saskatchewan
s: Make this your piece of tranquility. This absolutely beautiful 0.65 acre wide pie shaped virgin prairie lot, with wide side facing west over looking the pond and Last Mountain Lake is waiting for you to develop at Sunset Resort. Unique irregular lot with amazing views. Potential for a cottage or home with a walkout basement design. Located at Sunset Resort 3 miles south of Rowan’s Ravine Provincial Park. Power and gas are located on street side 132 Olsen Road. Camper trailer with installation of a septic tank is permitted. Power and gas to the front (road side) of the property. Please contact McKillop RM for property Bylaws. A hard copy of a topographical survey is available at an additional cost. Architectural design services are available for a price. Sunset Resort is located on the east side of Last Mountain Lake, approximately 1 hour from Regina via pavement, and 2 hours from Saskatoon. 2023 Taxes $703.63 (id:51699)
33 Saskatchewan Heights
Sarilia Country Estates, Saskatchewan
Embrace life in the North Saskatchewan River Valley! Located conveniently close to the services Langham has to offer, this lot is at the top of the hill at Sarilia Country Estates, offering sweeping views of the valley, the river and the development. Sarilia is a thoughtfully designed development, intended to blend the relaxed lifestyle of country living with contemporary comforts. This development is perfect for those seeking a refined country living experience near the water. (id:51699)
13 Birch Street
Kenosee Lake, Saskatchewan
VILLAGE OF KENOSEE LAKE - GREAT OPPORTUNITY FOR MULTI-UNIT RESIDENTIAL DEVELOPMENT WITH LAKE VIEWS. 1.37 Acre parcel in recently developed subdivision. Utilities to the Lot include: Gas, Water & Village Sewer line; Village will provide Power to Building. Kenosee is a great tourist/year round resort community. There is significant local buyer interest in the potential condo development. If you have further interest about this opportunity, I'm here to help. FOR MORE INFORMATION, CONTACT AN AGENT OR THE VILLAGE OF KENOSEE LAKE OFFICE (MERE POSTING). (id:51699)
512 Main Street
Moosomin, Saskatchewan
Check out this prime location for a commercial building in Moosomin! 100'x125', zoned C2, and located right on Main Street across from the Coop Hardware store. Call for more info! (id:51699)
807 Gordon Street
Moosomin, Saskatchewan
This gorgeous home is nothing short of amazing! Featuring original hardwood flooring/trim/baseboards, pocket doors, stained glass windows, NEW ceilings throughout, and 10 ft ceilings; it’s sure to leave you speechless! It sits on 1 1/2 beautifully landscaped lots with fruit trees, perennials, peaceful deck area, and it’s just a short walk to the schools, daycare, and downtown! Once inside you’ll be greeted by a beautiful entrance with a staircase leading to the second level. There’s also access from here into the parlour, living room, and dining room with 3 original pocket doors dividing the spaces. Through the dining room you’ll find the nice, bright kitchen with white cabinetry, along with a servants stairway to the second floor and access to the insulated garage/deck. The second level provides you with 3 spacious bedrooms, storage room, large 4pc bathroom, and an office leading up to the attic. This extra living space is perfect and even features an additional 4pc bathroom and bedroom. Currently set up as a studio, you can convert it to whatever you so choose! You can tell just how much the owners have loved this property; it has been meticulously cared for and it shows the second you drive up to it. UPDATES INCLUDE: water heater (2024) and shingles (2022). **This home belongs to Canadian Recording Artist Eli Barsi** As of now the majority of the gorgeous furniture is included in the current asking price. SMOKE FREE and PET FREE home! LINK for VIDEO available upon request! (id:51699)

