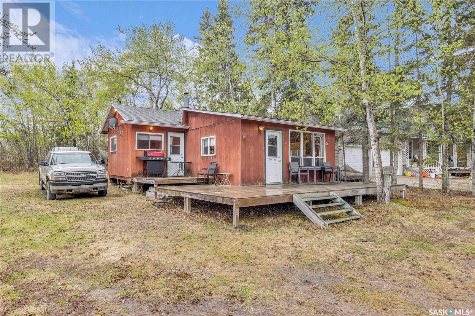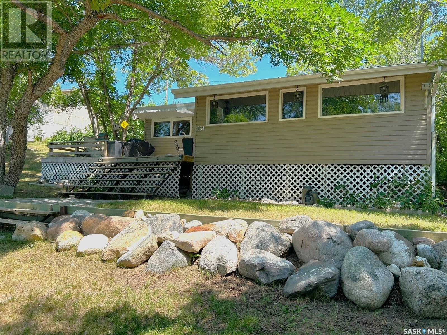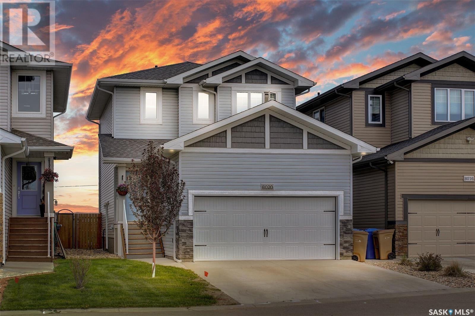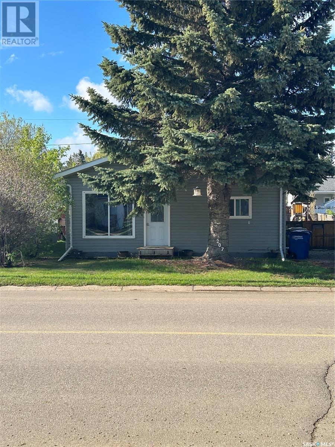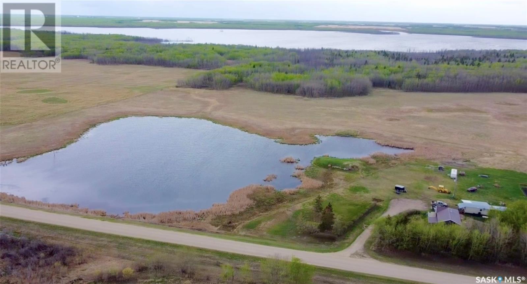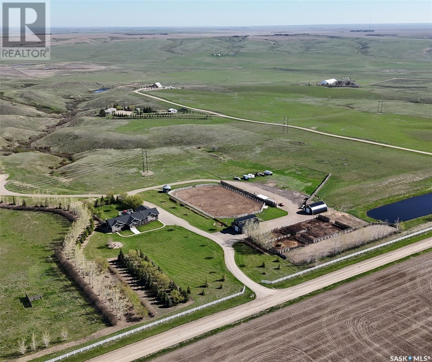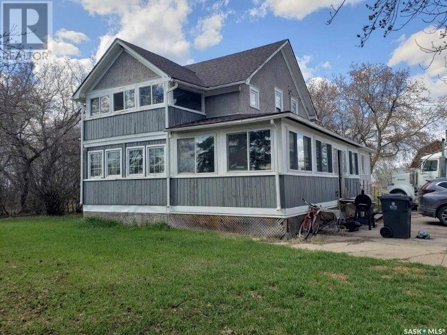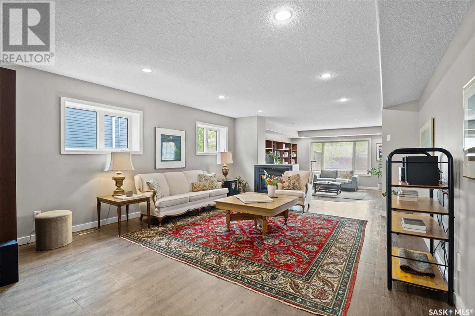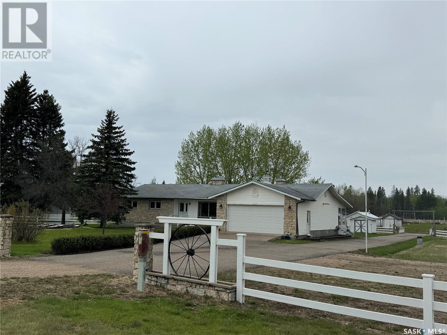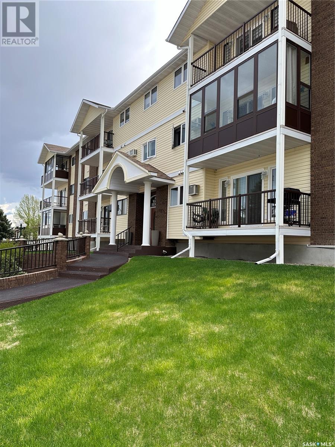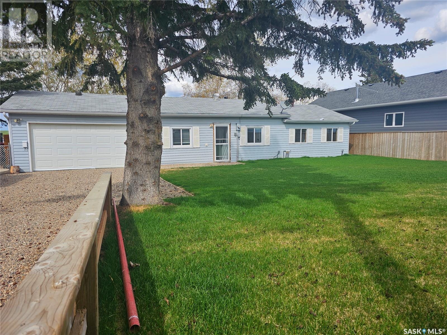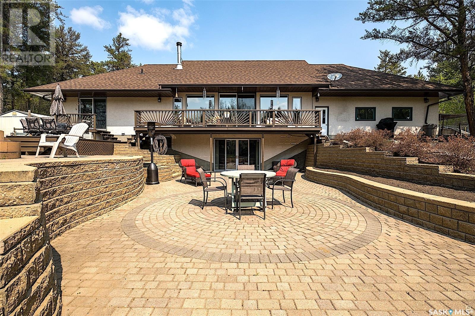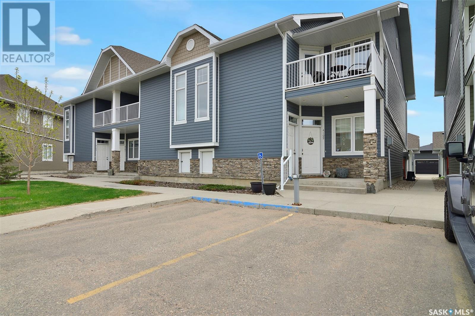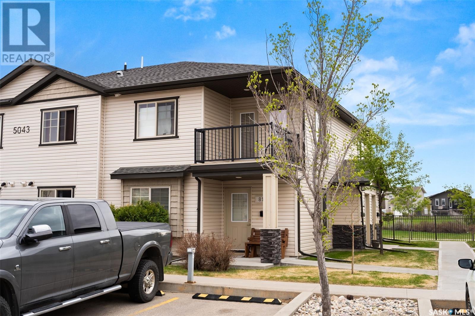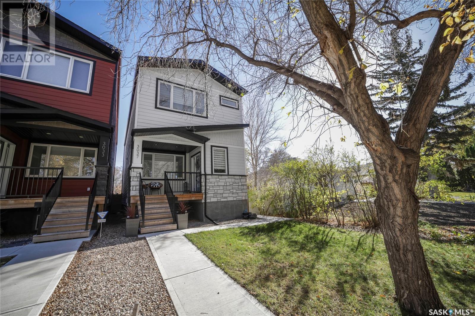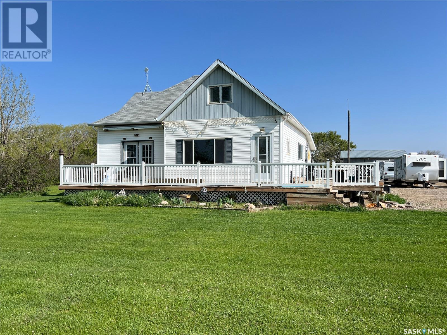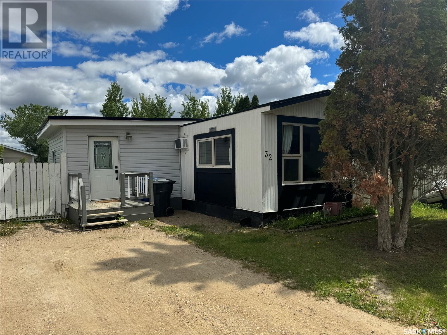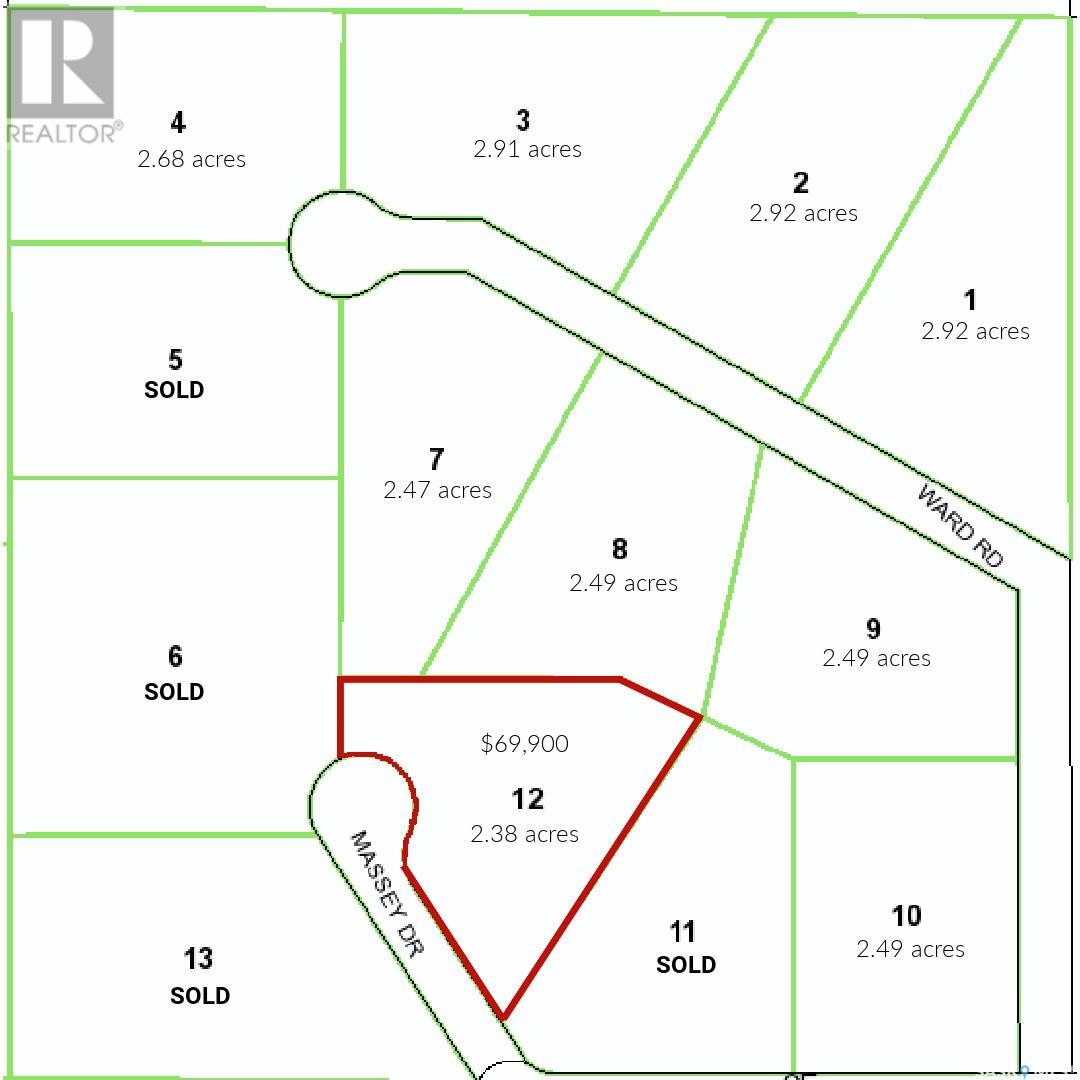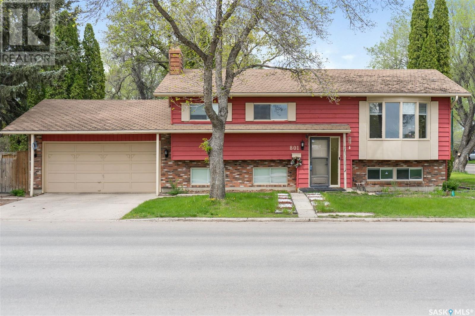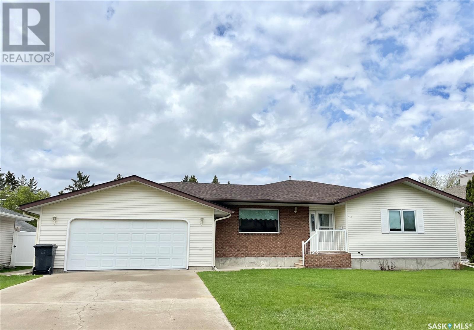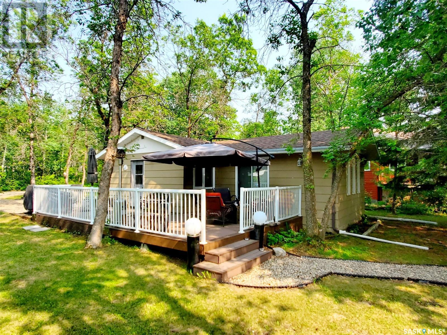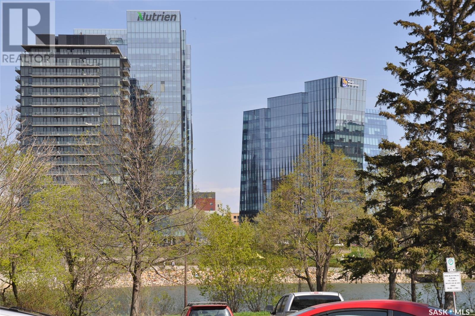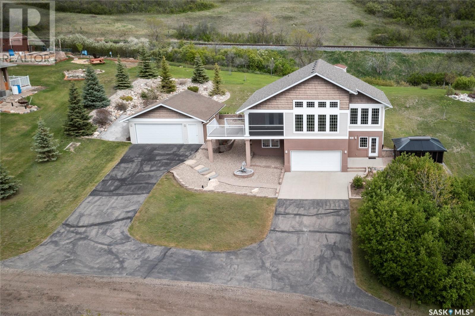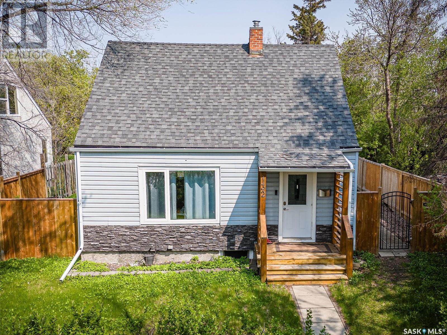Listings
109 Hagen Place
Emma Lake, Saskatchewan
Located At Emma Lake in the highly desired McIntosh Point subdivision, the value of this property lies not only in the modest 3 bedroom , 1 bath cabin but more so in the enviable location. Situated at the end of a cul-de-sac, this Massive irregular shape lot is~ 56x100x74x90 providing ample RV parking, you will enjoy the unobstructed view of the Lakeland reserve with a walking path to the water right before you. With reserve land adorning the opposite side of the street, your access to the water and view remain pristine. Enjoy easy access to the shimmering waters of Emma Lake, a mere minute's stroll away. Imagine revitalizing the existing cabin or constructing your dream home, this property beckons both as a fixer-upper or a prime canvas for a custom build. Join us for an Open House this Sunday, May 19th, from 2-4pm, and see for yourself the potential of massive lot that is PRACTICALLY lakefront, with reserve land access across the road. (id:51699)
634 Daniel Drive
Buffalo Pound Lake, Saskatchewan
Great opportunity for the 2024 summer season out at Buffalo Pound Lake! This property would make a great start to the summer. Located on the North side of the lake, it offers you a cozy space to enjoy the summer. Located on a good sized lot with RV parking and hook up. The cabin faces the lake with your own private lake access. This cabin is ONE of the 12 owners that own up to the shoreline where most is Crown land you just pay to a cooperative. Imagine having your kayaks/canoe or boat right there? Multiple lake views from the property with a deck and fire pit area down by the water, perfect spot to enjoy the scenery. The cabin is quaint with open concept main areas, large entry, bedroom, 3pc bath and a cozy den at the front of the cabin. Metal roofing, plumbing, electrical are a few of the updates that have been completed. Convenient baseboard heat for those chillier nights, mature landscaping for plenty of shade, 2 sheds for extra storage. Take a Sunday drive and check out this property and the beautiful scenery on the North side of Buffalo Pound Lake! (id:51699)
8020 Barley Crescent
Regina, Saskatchewan
Introducing 8020 Barley Crescent – where every detail is thoughtfully designed. Situated facing a picturesque park with no rear neighbors, this home offers a serene setting. The main floor welcomes you with an open concept layout and soaring 9’ ceilings. The living room, adorned with a feature wall and fireplace, seamlessly flows into the dining area and kitchen, flooded with natural light through ample windows. The kitchen boasts a spacious island, stainless steel appliances, quartz countertops, soft-close doors, and a large walk-in pantry. Completing this level is a half bath with tile flooring and a spacious foyer with direct access from the double attached insulated and heated garage. Upstairs, the primary suite awaits with a walk-in closet and a 4-piece ensuite. Two additional bedrooms, each with walk-in closets, a second 4-piece bathroom, and convenient upstairs laundry, enhance the functionality of this floor. Outside, the fully fenced backyard is a haven, featuring upper and lower decks, a hot tub, and green space – perfect for gatherings and enjoying Saskatchewan's breathtaking sunsets. Additional highlights include a plumbed-in generator hookup, natural gas stove, freshly painted interior, professionally cleaned carpets, heated garage with built in storage, and direct entry to the basement . Don't miss the chance to experience this exceptional home – contact your REALTOR® to schedule a viewing. (id:51699)
207 2nd Avenue E
Shellbrook, Saskatchewan
Perfect starter family home located in the thriving community of Shellbrook. Located near the elementary school and downtown Shellbrook, this two plus one bedroom, 1,134 sq ft home features spacious kitchen, dining area, and living room. Master bedroom, bathroom and second bedroom complete the main level. Basement includes rumpus room, bedroom and laundry/utility room. Fenced yard is perfect for children and pets. Call realtor to view. * More picturea to come. (id:51699)
Rm Of Parkdale Acreage
Parkdale Rm No. 498, Saskatchewan
Nestled amidst 50.04 acres of untamed wilderness, this property epitomizes rustic charm and natural splendor. Picture-perfect in every sense, it boasts its own shimmering body of water, bordered by Crown Land and dense forests, ensuring a sanctuary of unmatched tranquility. At the heart of this idyllic retreat stands a cozy mobile home, beckoning with the warmth of a wood-burning fireplace and the inviting embrace of 896 square feet of living space. With 2 bedrooms and 1 bath, it exudes a quaint, comfortable ambiance, perfect for escaping the hustle and bustle of modern life. Step into the covered carport, well sheltered, offering a rustic haven for your vehicles and outdoor gear. But the magic of this property doesn't end there. A second house, weathered by time yet brimming with untapped potential, awaits your touch. With a little TLC, it could be transformed into a charming guest cottage or a cozy retreat for quiet contemplation amidst nature's embrace. Outside, the land unfolds like a canvas, offering endless possibilities for exploration and adventure. Wander through the lush garden, where vibrant blooms mingle with the scent of earth and foliage, offering a bounty of fresh produce for your table. And as evening falls, gather around the crackling fire pit, its flickering flames casting a warm glow over laughter-filled gatherings and cherished moments shared with loved ones. With its rugged beauty, secluded setting, and the timeless allure of a wood-burning fireplace, this property is a haven for those seeking a connection to nature's rhythms and the simple pleasures of life. Whether you dream of a weekend retreat, a hobby farm, or a full-time escape from the chaos of the world, this enchanting estate offers the opportunity to live in harmony with the land, embracing a lifestyle that is as timeless as it is rewarding. Welcome home to rustic paradise. (id:51699)
Gering Acreage Swift Current
Swift Current Rm No. 137, Saskatchewan
Welcome to this executive acreage just 1.2 kilometers from the city, where luxury meets nature in a home that exudes unparalleled quality and pristine condition. Completely renovated inside and out in 2016, with an addition added, this impeccably built residence showcases superior craftsmanship and meticulous care. As you pass through the gates and follow the paved driveway, you'll be captivated by the meticulously maintained 40 acres of land surrounding this flawless home. Step inside to discover 2,206 square feet of refined living space on the main level, featuring a flawless open concept floor plan with vaulted ceilings and expansive windows that highlight the superior craftsmanship throughout. The generous living room with a gas fireplace and dining area seamlessly flow into the custom white dream kitchen, complete with high-end stainless steel appliances and quartz countertops - a chef's dream. The luxurious maple hardwood floors and elegant light fixtures add a touch of sophistication to every room. The primary suite is a sanctuary of comfort, boasting a spacious walk-in closet and a lavish 5-piece ensuite with premium finishes. The additional bedrooms, office, and bathrooms on both levels are designed with the same attention to detail and quality that defines this exceptional home. An oversized triple attached garage provides ample space for vehicles and storage. Outside, the property impresses with a shop built in 2020, a barn with three stalls and a tack room, riding arenas, corrals, a raised garden, and a fully serviced additional yard site. The extensive list of upgrades and features showcases the commitment to excellence that has been applied to every aspect of this property. This home is not just a residence; it is a testament to superior construction and meticulous care. Experience the perfect blend of luxury, comfort, and natural beauty in a home that is truly unparalleled in quality and pristine condition. (id:51699)
4001 3rd Avenue
Laird, Saskatchewan
Welcome to this charming in-town acreage in the picturesque town of Laird. Set on a generous 4.34 acres, this property offers the perfect blend of privacy and convenience. The older home, built on a sturdy concrete foundation, features a partially finished basement. With a total of five bedrooms and two bathrooms, there is ample space for a growing family or hosting guests. The main floor boasts a large kitchen, dining room, and living room, ideal for family gatherings and entertaining. A four-piece bathroom and a smaller bedroom complete the main level. Recent updates include new shingles and a hot water heater installed in 2018, and a new furnace and air conditioning unit hooked up in 2023. Outside, you'll find a two-car detached garage, perfect for vehicles or extra storage. Additionally, the property includes a barn, offering endless possibilities for hobbies. Enjoy the tranquility of rural living with the convenience of town water. This unique property provides a rare opportunity to experience the best of both worlds. Come out and explore the privacy and charm of this in-town acreage. Make your dream of country living a reality with this exceptional property in Laird. Don’t miss out on this one-of-a-kind opportunity! (id:51699)
1014 Aird Street
Saskatoon, Saskatchewan
Nestled in the coveted neighborhood of Varsity View, this exquisite 4-bedroom, 3-bathroom home is perfectly positioned within walking distance of the university, schools, serene river trails, and the vibrant downtown area. Ideal for professionals, doctors, or professors seeking convenience and quality, this property offers a lifestyle of ease and prestige. As you step inside, the large tiled front entry greets you. Overlooking the warmth of the gas fireplace, beautifully situated between the living room and a charming sunken family room with recently updated vinyl plank flooring. The updated flooring flows into the formal dining room, nook, and white kitchen that overlooks the private backyard. A convenient 2 piece bath completes the main level. A wide and welcoming staircase leads upstairs to the 3 bedrooms, a 4 pc bath, plus a den that could easily function as a 4th bedroom. The spacious primary bedroom is a true retreat, featuring a large en suite that promises relaxation. The partial basement has been finished beautifully with a Majestic Cabinets murphy bed, perfect for guests or as a multi-functional space. Other notable features include convenient second-floor laundry, central air (2023), shingles redone in 2019, water heater replaced in December 2014, RV parking, double detached garage, and outdoor patio area. Whether it's enjoying a morning coffee in the family room bathed in sunlight or entertaining guests in the expansive living area, this home adapts to all occasions. This property is not just a home; it's a lifestyle choice for those who seek proximity to cultural hubs and the tranquility of nature, all within a prestigious urban neighborhood. Don't miss the opportunity to own a piece of Varsity View, where every detail is designed for comfort and style. (id:51699)
4.36 Acreage North
Hudson Bay Rm No. 394, Saskatchewan
This 4.36 acres complete with the appealing front perimeter treated plank fencing & flower beds has a mature yard, garden area, workshop, and ample room for outdoor activities, a tranquil and inviting space. With paved drives through to the back outbuildings and we have interlocking brick to the entrance. The main level's layout, including two living room spaces, two eating areas, main floor laundry, and a walk-in tub, it offers convenience and comfort. The custom-built oak cabinets with granite countertops add elegance to the kitchen, while the vaulted ceilings and solid wood doors enhance the interior's aesthetic appeal. The primary bedroom's en-suite bathroom with a 6’ Roman tub and access to the hot tub sunroom provides a luxurious retreat. Additionally, the basement's large rec room, fourth bedroom, and storage space offer flexibility for personalization. The property's amenities, such as the 200 amp services, backup generator, central vac & central air along with natural gas heat and fireplace, underground sprinklers, and outbuildings, contribute to its functionality and convenience. Sit out under the large covered private back deck and enjoy it all! Overall, it is a fantastic opportunity for someone looking for a peaceful and well-equipped acreage lifestyle. (id:51699)
101 453 Walsh Trail
Swift Current, Saskatchewan
This main level condo boasts three bedrooms and two bathrooms, making it a spacious and comfortable living space. Upon entering, you're greeted by a large entrance area. The kitchen has been updated with new backsplash, countertops, lighting, and appliances, giving it a modern and fresh look. The condo is south-facing, allowing for plenty of natural light to fill the space. It has been freshly painted and features new vinyl plank flooring. The open-concept living room and dining room provide a versatile and inviting area for entertaining and daily living. A large balcony offers a perfect spot to enjoy summer evenings and take in the beautiful views. Additional conveniences include in suite laundry, underground parking and extra storage space. The building is equipped with security doors, a recycling program, gathering room, and an elevator, enhancing both safety and convenience for residents. This property is in immaculate condition - pack your bags and move in! Call today for your personal viewing! (id:51699)
8 Sleepy Hollow Road
Murray Lake, Saskatchewan
Nestled in the serene enclave of Sleepy Hollow, this all-season cabin beckons with its promise of lakeside living at its finest. Offering 75 feet of prime lakefrontage, it's a haven for families seeking a retreat amidst nature's embrace. Recently renovated, this cabin is not just a dwelling but a gateway to a lifetime of cherished memories. Step inside to find a cozy haven awaiting, with a spacious open lawn area adorned with UGG Sprinklers, perfect for outdoor games and family gatherings. The cabin, built on a sturdy slab foundation, boasts an attached garage that can be utilized for parking or converted into additional living space, catering to your every need. The heart of this cabin lies in its functional kitchen, offering stunning views of the lake and ample space for dining or lounging. With four bedrooms and additional sleeping areas, there's room for everyone to rest and recharge after a day of lakeside adventures. Cozy up by the well-functioning wood stove for evenings filled with warmth and laughter. But the true star of this retreat is the lake itself. Step out onto the wooden deck, accessible from both the master bedroom and living area, and be greeted by panoramic views that take your breath away. Here, a large shared-tiered deck await. Includes a 64’ dock. With its quiet ambiance and front-row views, this beach is a sanctuary where summer memories are made. Practical and move-in ready, this cabin is equipped for year-round enjoyment, boasting its own well and septic system. Whether it's a lazy summer day or a crisp autumn evening, this cabin invites you to make it your own and embark on a journey of lakeside living that lasts a lifetime. (id:51699)
358 Pine Drive
Buckland Rm No. 491, Saskatchewan
Pavement right to the gate. Impressive 1500 sq ft 4 bedroom plus den/office 3 bathroom bungalow just 4 minutes from town with incredible privacy and features. Home with attached 2 car garage and a 3 car garage/shop sit on a 2.5 acre parcel that is fully fenced with an automatic entry gate at the end of the driveway. When you enter this home you are greeted by a large entryway with direct access to the attached 26 x 28 insulated double garage and workshop. The main floor has a living room with a wall of south facing windows, and a sliding door to the deck. Living room also has beautiful hardwood floors, vaulted ceilings, high efficiency wood burning fireplace and custom mantle, hearth and loads of cabinetry. Spacious kitchen with formal dining area, primary bedroom with dressing area and 3-piece ensuite bathroom, garden door to fully landscaped patio area and hot tub. Walkout basement is fully finished and has a Games room with enough space for a pool table, ample sized family room, 4th bedroom, an office/den, 4-piece bathroom, amazing laundry room and 2 storage rooms. The patio doors off the games room that leads to an incredible multi level custom stone patio. Perfect entertaining or lounging areas with complete privacy and beautiful treed southern views. On the north side of the yard is a mechanic or woodworker's dream shop, measuring 24 x 48 with an attached 16 x 24 carport. The shop has room for cars/boats/toys/potential woodworking shop, plus an amazing 1150 sq ft 2nd level that is fully finished and can be used for a variety of purposes! Call your favorite realtor for more details about this amazing home. (id:51699)
4111 E Green Apple Drive
Regina, Saskatchewan
Very affordable Home. 2013 built,1109 sqft Townhouse with single Garage in East side of Regina. Well kept 2 bedroom, 2 bathroom and 2 balconies townhouse located in Greens. Close to park, walk paths, schools and all east amenities! Open concept floor plan with vault ceilings, beautiful engineered hardwood through out the living room, dinning room and kitchen. Spacious living room, a good size of dinning room and modern kitchen with centre island. Off kitchen, there’s a door lead you to the south of back balcony with a gas hook up for a BBQ. There are two bedrooms on the main floor, the primary bedroom has 3pc en-suite, the second bedroom with a balcony right outside the bedroom door, this is the perfect spot to overlook the front green space. There’s another 4pc bath and laundry to finish the main floor. The single detached garage is right behind the unit and the parking spot is in the front of the unit, another storage unit is under the stairs with access from the outside. This home can be your first home or one of your revenue property , never miss that great opportunity! (id:51699)
81 5043 James Hill Road
Regina, Saskatchewan
#81-5043 James Hill Rd in Harbour Landing is nestled in one of Regina's most desirable new neighborhoods, this condo offers unparalleled convenience and charm. Harbour Landing provides an array of amenities right at your doorstep, including scenic walking paths, numerous parks, shopping centers, restaurants, and essential services. This main-level unit, located in a tranquil corner of the complex, features a bright and inviting living room that seamlessly transitions into the kitchen area. It boasts two generously sized bedrooms and a well-appointed 4-piece bathroom. For added convenience, the unit includes in-suite laundry and is equipped with in-floor heating, ensuring cozy warmth throughout the winter months. Additional highlights include two dedicated parking stalls. The condo fees cover a range of services, such as exterior and common area maintenance, building insurance, lawn care, snow removal, garbage disposal, and reserve fund contributions. Experience the best of Harbour Landing living with this exceptional condo. (id:51699)
3037 Garnet Street
Regina, Saskatchewan
Step into this beautifully designed custom home located in the prime Old Lakeview neighborhood. Thoughtfully constructed home offers a warm and inviting atmosphere mixed with functionality making sure to use every square inch of space to enhance the floor-plan/storage options. Wide plank engineered hardwood flooring spans majority of main level welcoming you through front living room with cozy natural gas fireplace and tile surround and into an eye catching kitchen. White cabinets are accented with beautiful KitchenAid SSappliance pkg including gas stove, hood fan and built in microwave located in eat up island. Quartz counters, tile backsplash, under cabinet lighting and soft close features are buyer favourites. Adjacent dining area is spacious allowing for a full-size dining table and a view of backyard. Back of the home: a powder room adds convenience and a foyer with an overflow pantry closet and additional storage closet adds function. Upstairs, two generously sized secondary bedrooms provide plenty of natural light both with custom walk-in closet spaces. Primary bedroom measures 13x16 and includes an oversized walk-in custom closet and a 4-pc ensuite with separate sinks and a 5’ walk-in shower. Completing this level is laundry tucked away, separating the bedrooms. Basement was fully developed in 2019, including a large rec room, recently completed wet bar with custom walnut shelving, a fourth bedroom, and a 3rd bathroom (all of which offer heated ceramic tile floors, perfect for Saskatchewan winters)! Exterior of home is virtually maintenance free while the fully fenced yard is quaint and maintainable. Double detached garage measures 20x24 and when designing this home, the owners chose to move it in on the lot to accommodate the turning radius of a truck. Located in a quiet, highly desired South Regina neighborhood, this home is close to parks, Lakeview School, and all amenities of the south end. Completely move-in ready, this house is looking for a new owner. (id:51699)
Estevan Airport Road Acreage (Denouden Acreage)
Estevan Rm No. 5, Saskatchewan
Welcome to county living only a few minutes from the city. Just minutes from Estevan, and NO GRAVEL roads to get you there, this acreage boasts 16.69 acres and a 1,560 sq ft home with a wrap around deck. The main outbuildings are a 30’ x 50’ heated shop with a mezzanine and 14’ overhead door, and a 70’ x 100’ Quonset with a cement floor. There is also a newer outdoor pool and pool house. The home features 4 Bedrooms, 2 bathrooms, main floor laundry and a large open concept kitchen dining area. The basement has a large recreation room, 3 piece bathroom, a large bedroom, and tons of storage. Water supply is an artesian well and the well water is potable. Septic tank. With plenty of room for all your toys and more outbuildings, and only a few miles from the City of Estevan, this acreage just might be the one to call home! Call today to view this home and start living the dream of acreage life at its best! (id:51699)
32 Sycamore Drive
Sunset Estates, Saskatchewan
Charming 2-Bedroom Mobile Home in Sunset Estates with Modern Updates and Spacious Yard. Discover your perfect home in the friendly community of Sunset Estates, just a short drive from Saskatoon. This delightful 2-bedroom, 1-bathroom mobile home offers a blend of comfort, convenience, and modern updates, making it ideal for small families or first-time homebuyers. Step inside to find a large front foyer, a functional eat-in kitchen with plenty of cabinetry and counter space and comes with all appliances. There is a spacious living room perfect for relaxing or entertaining with lots of natural light coming from the large living room windows overlooking the front yard. The home features two nice-sized bedrooms and a tastefully updated 4pc bathroom down the hall. Recent updates include a new water heater, new thermostat, new shingles installed in 2022, and a new tin roof over the addition, ensuring durability and peace of mind. The large fenced-in yard offers privacy and a great space for outdoor activities. Enjoy the fresh air on the deck, and take advantage of the two sheds for extra storage. Families will appreciate the convenience of school bus pick-up to Clavet School, making mornings hassle-free. With a park located just across the street, outdoor fun and recreation are always close at hand. Sunset Estates provides other amenities including a convenience store, gas bar, and a town hall with local events happening all the time. Contact your favorite agent today to schedule your private tour and explore all the wonderful features this home has to offer! (id:51699)
Lot 12 Aspen Grove Estates
Blucher Rm No. 343, Saskatchewan
Discover your dream countryside home on a 2.49-acre lot in the serene Aspen Grove Estate. This prime land offers a chance to build a custom home in nature, yet remains close to city conveniences. Located north off Hwy 16 E, it's just 10 minutes from Saskatoon and near the village of Clavet, combining peace with accessibility. Power and Telephone services are at property line while Gas is ready across the road, and a modern water drip-style supply system from Aspen Grove Water Transportation ensures a reliable water source. This lot is a blank canvas for your dream home, whether it's a spacious family house or a cozy nature retreat. Don't miss this rare chance to build your dream home close to Saskatoon! Contact your agent today for more details or to schedule a viewing. (id:51699)
801 V Avenue N
Saskatoon, Saskatchewan
Discover this exceptional bi-level home in the heart of Mount Royal, ideally located across from schools and a park. This residence offers three bedrooms plus an additional versatile room. Enjoy the convenience of a double attached heated and insulated garage, central air conditioning, and numerous upgrades throughout the home. The large master bedroom features a 2-piece ensuite for added privacy. The fully finished lower level includes a cozy gas fireplace, a spacious family room, and an impressive bedroom suite perfect for teenagers, complete with a 3-piece ensuite. Additional features include a deck attached to the kitchen, providing a great outdoor space for entertaining. The furnace was newly installed in October 2023. Please note that the security system and thermostat are rentals. Don’t miss the opportunity to view this wonderful home before it’s gone! (id:51699)
116 Elizabeth Avenue
Yorkton, Saskatchewan
Well... what's more appealing and to who? The large double garage that is attached to the house and provides direct entrance to the house, complete with its own heated work shop is pretty great. Also, the single detached garage that sits off the alley in the back yard is kinda cool too. The home boasts over 1600sqft with three bedrooms and 1.5 baths upstairs - imagine how large the rooms and closets are! Sneak a bit of room from the massive master bedroom walk in closet and install a shower in the 2pc bath for your own shower space. The front closet alone is 9ft long with built in shelves. The basement is in the midst of being finished. There are two bedrooms and a 3pc bathroom, cold storage and a very very large laundry room, with an even larger family room space. To complete would be approximately 1/4 of the ceilings, the trim and flooring. Finish the design as you see fit! The yard is larger than most in the city. The garden should supply plenty of food for the family. Dont like to garden, then finish it with grass. Amazing opporunity here. (id:51699)
12 Canada Crescent
Moose Mountain Provincial Park, Saskatchewan
12 Canada Crescent - Tucked in off Canada Crescent this property offers a well maintained 2 bedroom, 3 season cottage with potential to extend to year round use with some modifications. The location and pie shaped lot is fantastic with good drainage, privacy and a view of the park forest in the back yard. Great deck space with composite surface with railing provides space to lounge and entry to cottage. Huge back yard has firepit, underground water cistern, buried septic & space for RV parking or future garage if desired. Ample parking front & back. Super cozy interior is tastefully done, has a galley kitchen, updated bath with shower, large master bedroom provided in a 1983 addition to the original cottage. Perimeter concrete foundation and electric heat can provide extended use. Most furnishings can stay, negotiable for turn key property. From Farm to Town to Resort, here's a great place to enjoy the lake. Contact Realtors to schedule a private viewing. (id:51699)
306 208 Saskatchewan Crescent E
Saskatoon, Saskatchewan
There are not many opportunities to live along the Saskatchewan River. Situated directly across from Rotary Park, enjoy the tranquility of this charming one-bedroom, one-bathroom top floor unit, and its unbeatable location with unobstructive views from the west facing balcony of the river. With just under 600 sqft of comfortable living space featuring upgraded kitchen cabinets, high quality laminate flooring in living room and bedroom, ceramic tile in the kitchen, dining area and bathroom upgraded light fixtures including two ceiling fan lights in the kitchen and bedroom. The 4-pc bath was upgraded with a jet tub and tile surround, newer toilet and vanity. For convenience you could install in-suite laundry in the hallway closet. The unit has one of the best electrified surface parking spot in the building perfectly located next to the back door entrance. Directly across the street from the condo complex is Rotary Park and the landscape of River Landing and Remai Art Gallery. This property offers both serenity and practicality. Within walking distance to the River pathways for walking and biking, Broadway Ave, Victoria Ave and Downtown Saskatoon. Don't miss out on the opportunity to make this your new “home sweet home!" (id:51699)
15 Rock Ridge
Kannata Valley, Saskatchewan
Nestled on an expansive .6 acre lot in the sought-after Rock Ridge lakefront development, this stunning home offers year round living. The main living area boasts an open concept design with a vaulted ceiling, creating a spacious, airy and inviting feeling. Large windows flood the space with natural light and provide breathtaking lake views. The kitchen is perfect for gathering around with a large eat up island and a design that seamlessly flows to both the living and dining rooms! This upper level hosts a secondary bedroom to one side and primary with walk in closet to the other. Both bedrooms (with multiple windows) offer views of the yard, and are filled with natural sunlight. A 4-piece bathroom completes this level. The lower level is perfect for entertaining, with a spacious recreation room, an additional bedroom, and a second bathroom. With close to $100,000.00 invested in the yard, outdoor enthusiasts will fall in love with the fully landscaped grounds, dotted with numerous trees & shrubs, including evergreens, wild Saskatoons & chokecherries! Added value can be found in retaining walls, a hot tub enclosed within a gazebo, and more! For car enthusiasts, this home includes ample garage space with both attached and detached double garages, accommodating up to four vehicles inside, and multiple on the separate driveways. Additional features include (some) motorized blinds, all appliances, newer air conditioning & shingles, a screened-in patio, a large deck, in-floor heating in the entrance, and much more. Offered for sale by the original owners, this home is a must-see. (Area in-front, and to the left side of this home are not able to be built on, protecting your privacy and views.) Reach out today to schedule a viewing! (id:51699)
132 112th Street W
Saskatoon, Saskatchewan
Fantastic one and a half story home in Sutherland on a huge 50 foot lot. Main floor features a bright living room with luxury vinyl plank floors, spacious dining area and newer kitchen with stainless steel appliances and full bathroom and a back porch. Upstairs features 2 good sized bedrooms with built in storage and hardwood floors. Downstairs has a spacious family room, and bedroom with new carpets. New 3 piece bathroom as well as laundry. Great fully fenced yard, with a huge deck and a large storage shed. Huge 24x24 double detached garage with 10 foot ceilings, power and roughed in gas line. Lots of extra parking. Don't miss this great opportunity and get in today. (id:51699)

