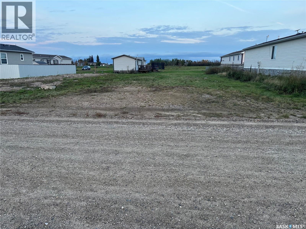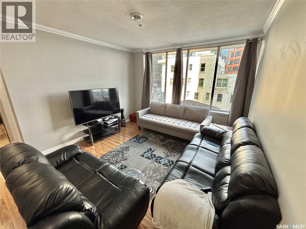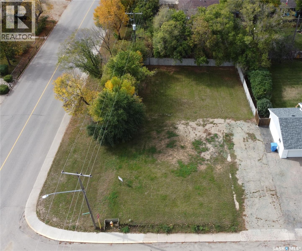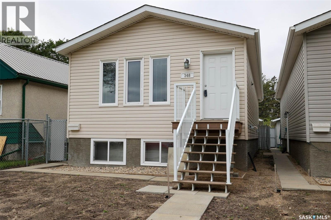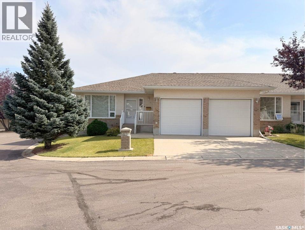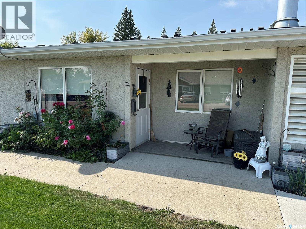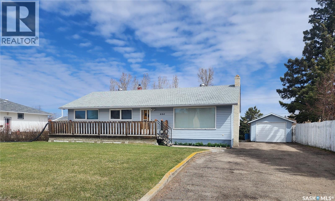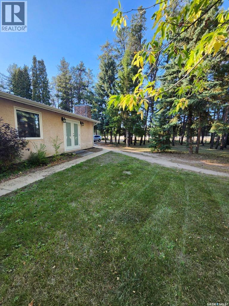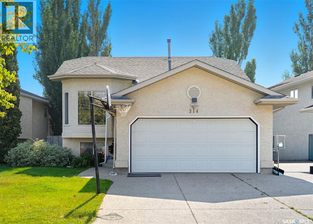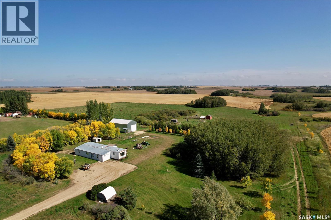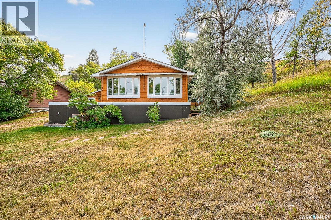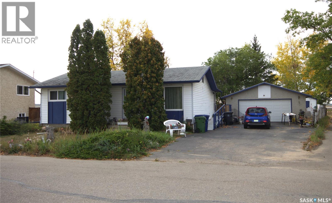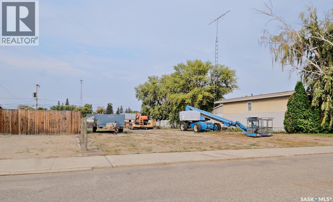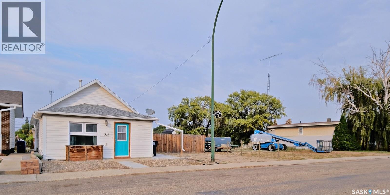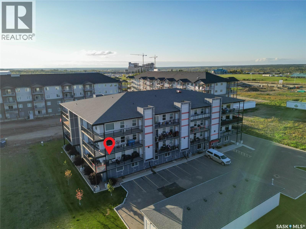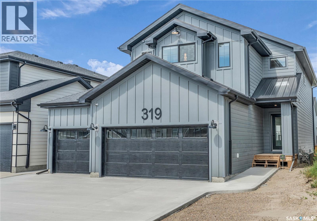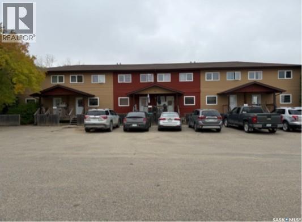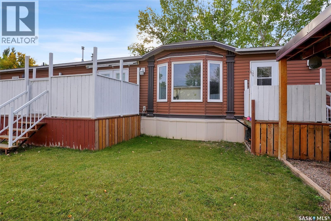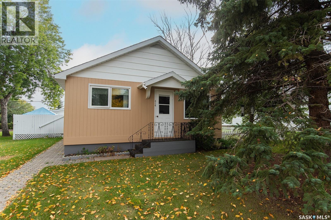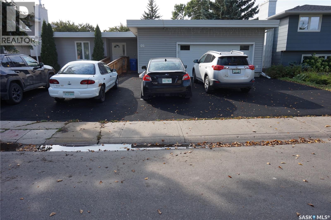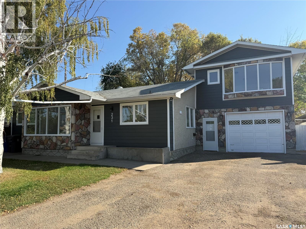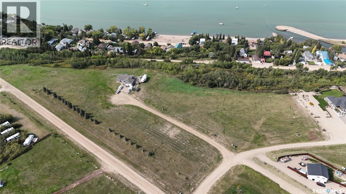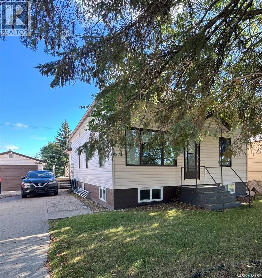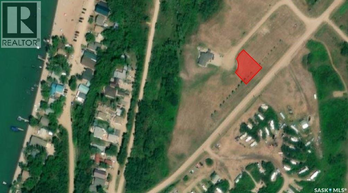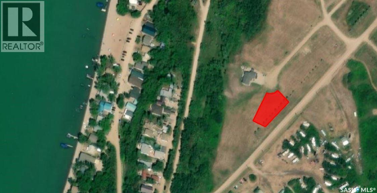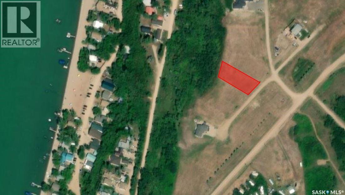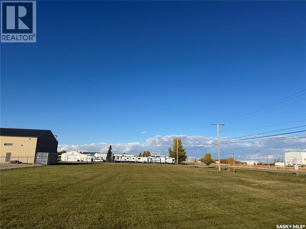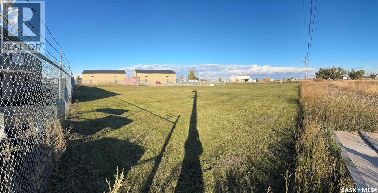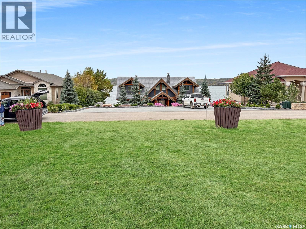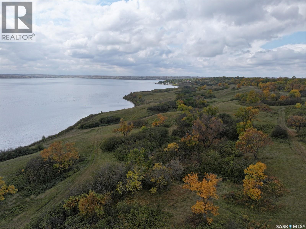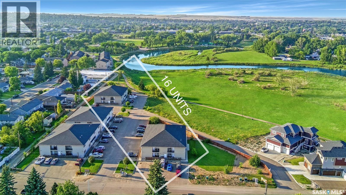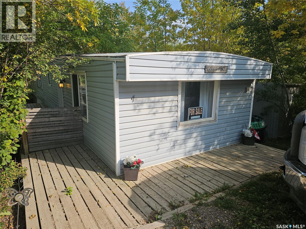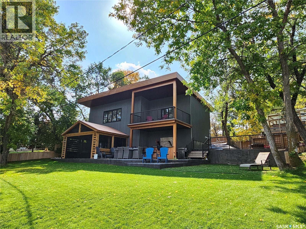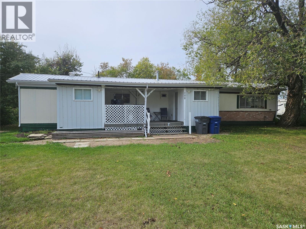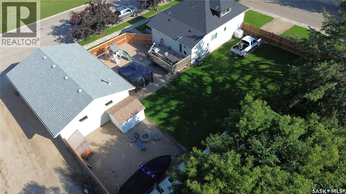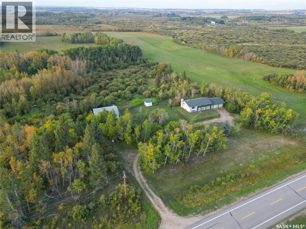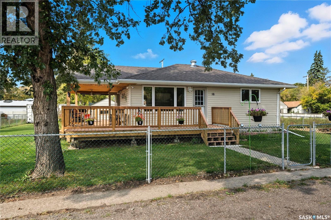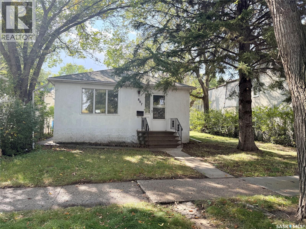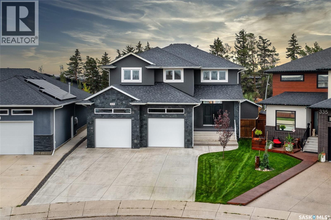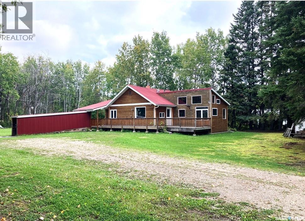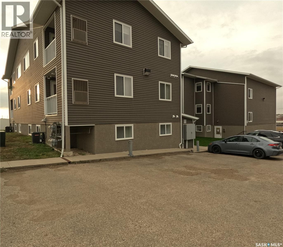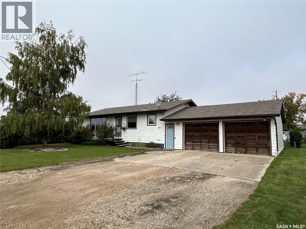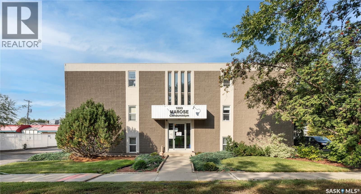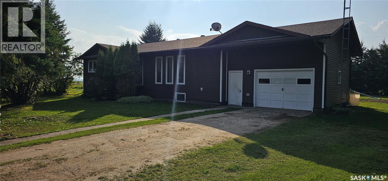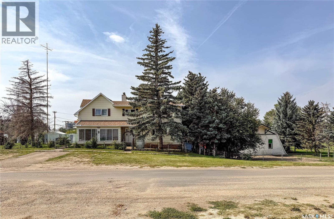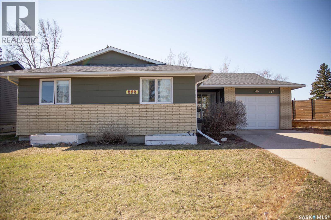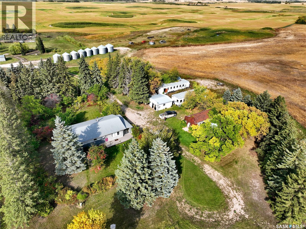Listings
90 Foord Crescent
Macoun, Saskatchewan
This is a perfect location in a quiet town to build your dream home! Macoun offers several services like a K-8 school, gas station and convenience store. Call today for more information! (id:51699)
503 1867 Hamilton Street
Regina, Saskatchewan
Welcome to unit #503 at The Hamilton! This beautifully updated 2 bed 2 bath condo is a fantastic opportunity for someone looking to live close to the action. Walking distance to everything Regina’s downtown has to offer, including plenty of restaurants, shopping, businesses, and office buildings. As you enter the unit, you are greeted by a bright, open concept kitchen and living room with huge windows providing tons of natural light throughout the condo! In-suite laundry along with 2 bedrooms, including a large primary bedroom with a walk-in closet, and a 4-piece ensuite cap off this fantastic condo! Outside of your unit, you’ll find a communal rooftop patio with hot tubs and gazebos, a large communal amenities room, gym facilities, and heated parkade parking! All part of what makes this condo such a great opportunity to call home! Call to book your private showing today! (id:51699)
1011 Hillcrest Drive
Estevan, Saskatchewan
Fantastic opportunity to build your dream home in one of Estevan’s most desirable neighbourhoods! Located on Hillcrest Drive, this family-friendly area is close to schools, walking paths, parks, and shopping. This serviced lot offers approximately 70 feet of frontage and 7,405 sq. ft. (0.17 acres) of space — the perfect canvas for your new build. Talk to your favourite builder and start planning your future in the Pleasantdale area of Estevan! (id:51699)
348 Robinson Street
Regina, Saskatchewan
Fantastic raised bungalow on quite street in Coronation Park. Built in 2011 this very well maintained home features a wide open layout upon entry. Large living room and dining area, lovely kitchen with plenty of maple cabinets, corner pantry and centre island, for extra counter space. Large primary bedroom with 3pc ensuite, additional bedroom is generously sized and handy main floor den. Basement is wide open for development with exterior walls framed and insulated. Home is designed for future suite with side entrance and large windows that would meet egress standards. Rear yard is Xeroscaped and maintenance free, and fully fenced with maintenance free chainlink. Large 25x20 garage with alley access. Maintenance free exterior. All appliances and central air included. Perfect starter home or development the basemen for extra revenue or mortgage helper. Quick poss. (id:51699)
417 165 Robert Street W
Swift Current, Saskatchewan
A Rare Bungalow Condo with a Double Garage in Pioneer Estates! Bungalow-style condos with a double attached garage in Pioneer Estates, a gated community in the sought-after Trail subdivision, almost never hit the market—making this home an opportunity you won’t want to miss! Welcome to #417 – 165 Robert Street W, a well-appointed end-unit bungalow condo that blends convenience, comfort, and space. Set at the quiet end of the development, it offers privacy, minimal traffic, and easy access to visitor parking and the community clubhouse. A nearby path connects you directly to the Chinook Pathway and you’re just steps from the Wheatland Mall. Inside, the foyer greets you with a spacious, welcoming entry. The bright, open-concept layout continues into the living room, which is filled with natural light from a large west-facing window. The kitchen offers abundant oak cabinetry, generous counter space, and a pantry, flowing seamlessly into the dining area. Just beyond, an east-facing sunroom provides the perfect spot for morning coffee or an evening unwind. The main floor also features a laundry room, a secondary bedroom, a 4-piece bath, and a primary suite with a walk-in closet and private 3-piece ensuite. The fully developed basement extends your living space with a large recreation room, two storage areas, a sizable bedroom with its own 3-piece ensuite and walk-in closet, plus a versatile den ideal for guests or a home office. Additional value: shingles replaced in 2019. Condo living is effortless with a low $300/month fee that covers lawn care, snow removal, exterior maintenance/insurance, and garbage pickup. Homes like this—bungalow style, double garage, spacious and bright—are rarely listed in Pioneer Estates. Don’t wait on this unique chance! As per the Seller’s direction, all offers will be presented on 09/23/2025 12:06AM. (id:51699)
103 3rd Avenue
Hanley, Saskatchewan
Welcome to 103 3rd Ave in Hanley! This bright and inviting 3-bedroom home features a freshly updated main floor with newer kitchen counters, flooring, paint, and bathroom. Enjoy the spacious yard with a new deck off the living room, perfect for relaxing or bbq, plus a double detached garage for all your parking and storage needs. With lots of natural light throughout. The basement ready for development, this property offers comfort today and great potential for tomorrow. Hanley is a vibrant, family-friendly community with a K–12 school, grocery store, post office, coffee shop, golf course, mechanic, and more — making it an ideal place to call home. Don t miss this one! Call your favorite agent today! (id:51699)
12 5004 5th Street
Rosthern, Saskatchewan
Come & see what Rosthern has to offer. This inviting East facing condo with covered patio entry allows you to maximize the morning sun. The spacious front lawn leads to a great area for visiting with family & friends. The in suite laundry area includes an upright freezer and additional storage. This one bedroom unit has upgraded kitchen cabinets with lots of drawers, a walk in shower with grab bars and optional handheld shower, and hard surface flooring throughout making it easy to move around. Enter from either the covered patio or from the hallway that leads to the common area where you can enjoy a visit with your neighbours. There are options to sign up for meals in the cafeteria when you don't feel like cooking. Someone else clears the snow and cuts the grass! This unit has central air conditioning for the hot summer days and radiant water heat to keep you cozy in the winter. Condo fees include Common Area Maintenance, External Building Maintenance, Heat, Lawncare, Power, Reserve Fund, Sewer, Snow Removal, Water, Insurance (Common), Garbage, Property Taxes. (id:51699)
444 10th Avenue W
Melville, Saskatchewan
Welcome to 444 10th Ave West, Melville. This 4-bedroom, 2-bathroom home offers 1288 sq. ft. of well-designed living space on an oversized lot. Step inside to a bright, inviting main floor with gorgeous hardwood floors and a functional layout ideal for everyday living and entertaining. Enjoy meals in the eat-in kitchen or the separate dining area, complete with a convenient pass-through. The main level also features a spacious living room, three generous bedrooms, and a full 4-piece bathroom. Downstairs, the fully finished basement provides even more space with a large family room, a 4th bedroom, 3-piece bath, laundry room, utility room and plenty of storage. Step out the rear entrance to a nicely landscaped backyard featuring a patio, garden space, and a handy storage shed — perfect for relaxing or hosting gatherings. Additional features include central air and central vacuum. (id:51699)
474 Pine Drive
Buckland Rm No. 491, Saskatchewan
Quaint acreage home just minutes from the city—a peaceful retreat that is move-in ready and available for quick possession! Enjoy delightful evenings on the back deck, sheltered within a screened gazebo. The double heated garage and secluded yard offer plenty of room for leisure, hobbies, and family fun. This 4-bedroom, 2-bathroom bungalow has undergone recent, stylish renovations including new floors and baseboards, enhanced by an eye-catching barn board feature wall and newly redone kitchen cabinets. A few steps down to the den/games room, complete with a natural gas fireplace, provides extra space for entertainment or a peaceful area for relaxation. The basement design includes a cozy living room, 2 rooms, both used as bedrooms as there is a unique, connected walk through closet. There is also a large, modernized bathroom with walk-in shower accessible from the bedroom and hallway and you will have peace of mind with the newly upgraded septic system. Most of the windows have been replaced (2021&2022), walk-in spa tub (2021) in main bathroom and new gazebo (2022). (id:51699)
314 Budz Crescent
Saskatoon, Saskatchewan
Welcome to 314 Budz Crescent! This beautifully finished 5-bedroom, 3-bath bi-level is tucked away on a quiet crescent in desirable Arbor Creek, offering great street appeal and a peaceful location close to walking trails, creek, lake, parks, and all amenities. The main floor features a spacious living room with vaulted ceilings, a heritage-style kitchen with walk-in pantry and brand-new granite countertops, and a bright dining area with patio doors leading to a large deck and private backyard with patio. Hardwood and tile flooring run throughout the main level, which includes three generous bedrooms. The primary suite offers double closets and a private en-suite with granite vanity. The fully developed basement is filled with natural light and includes a large family room with wet bar and cozy gas fireplace, two additional bedrooms, a 3-piece bath, and a spacious utility/laundry room with ample storage. Recent upgrades include: Fresh paint (2025), Granite countertops (2025), Deck (2025), Hallway bathroom vanity (2025), Carpet in basement (2025), Washer (2023), Fridge (2024), Shingles (2018). Additional highlights: central A/C, central vac, underground sprinklers, natural gas line to deck, double attached garage with direct foyer access, triple exposed-aggregate driveway, and RV parking. This home has been meticulously maintained and shows 10/10 — a true pride of ownership! (id:51699)
Warkentin Acreage
Blucher Rm No. 343, Saskatchewan
Stunning 20-Acre Property with Spacious Home and Shop in the RM of Blucher. Escape to your private retreat with this 20-acre property, offering the perfect balance of peaceful country living and functional amenities. Located just minutes from Clavet, off Armstrong Road (RR 3032), this property boasts a beautifully treed yard with a variety of mature trees including Sea Buckthorn, Saskatoons, Larches, Evergreens, and a Poplar Bluff with a fire pit. A spacious mobile home offers 5 generous bedrooms and 2 fully renovated bathrooms, designed for modern living with comfort and style. Open concept kitchen and living area, ideal for family gatherings or entertaining. The kitchen offers charming oak cabinetry, a pantry, and a cozy breakfast nook and opens onto a 16x10 SE facing deck, perfect for outdoor dining or enjoying the fresh air. A large mudroom offers transitional space and potential storage solutions. Other recent upgrades include new insulation, steel siding, new windows and some new flooring. There is also a heated shed used as a work shop and houses the water system components. The steel-clad shop (31x50x18') is impressive and provides ample space for projects. It has a natural gas heater, with a concrete floor and is plumbed for a bathroom. The 16' wide x 14' high overhead door provides ample equipment access and the huge mezzanine for office space, storage space or a living space with RM approval. Additional outbuildings include a storage shed and chicken coop. Mature trees provide shade and privacy with the balance of the property planted with alfalfa/grass hay. There are two hydrants and two power stations; one with a welding plug and the other with an RV plug. A dog run is conveniently located adjacent to the home. With a long driveway, this property offers the perfect combination of privacy and natural beauty. Whether you're looking to enjoy country living, or need space for some horses, this property is ready for you to make it your own. (id:51699)
119 North Haven Road
Marquis Rm No. 191, Saskatchewan
Charming year-round property at Parkview on Buffalo Pound Lake! This inviting 2-bedroom home offers comfort, functionality, and lake-life charm. As you approach, you’re welcomed by a spacious front deck with convenient storage underneath. Inside, the open-concept layout connects the kitchen and living room, highlighted by large windows that fill the space with natural light. The kitchen features updated cabinetry, a modern sink, a generous pantry, and a functional island that doubles as a prep area and eating space. The main level includes a well-sized bedroom and a spacious 4-piece bathroom, complete with laundry. At the back of the home, step out to a screened-in deck that overlooks a large yard—perfect for relaxing or entertaining. The lower level offers a small additional bedroom, mechanical room, and an extra toilet for convenience. Outdoors, the property includes an older garage, a fenced area with multiple raised garden beds, and a pathway leading to a private trail lined with apple trees and Saskatoon berry bushes. This is an ideal opportunity to own a cozy four-season retreat with both modern updates and natural beauty at your doorstep. (id:51699)
365 3rd Ave Crescent
Battleford, Saskatchewan
Nestled in Battleford on 3rd Ave Crescent you’ll find is this cozy bungalow featuring 2 bedrooms, 2 dens & 2 4pc bathrooms. Enter through the back porch where there is lots of room to store all of your outwear in the large closet. From there you can enter the 4-season living room which is off the back of the house where you can host a variety of activities and allows for easy access to a den that could easily be turned into a bedroom with a new egress window. Upstairs living space features a dedicated dining area with classic parquet flooring, a living room with a bright updated window, and an L-shaped kitchen with an additional eating area. A 4-pc bath and bedroom complete this floor. Downstairs features a bedroom, a den, and a unique 4-piece bathroom set up with the tub separate from the toilet and sink. Step outside to a deep paved driveway leading up to an 24x24 insulated garage, a great place to park and avoid the outside elements. The backyard is a bit larger than the average sized lot with plenty of space for your hobbies, BBQ's on the patio and storing your toys. Added value here with new central air and all new main floor exterior windows, both in 2024. Sounds like just what you are looking for? Call and schedule your showing today! (id:51699)
307 5th Avenue W
Biggar, Saskatchewan
ENDLESS POSSIBILITIES! A 50 x 140 LOT WITH THE RARE OPPORTUNITY TO ALSO ACQUIRE THE NEIGHBOURING PROPERTY - COMPLETE WITH A CHARMING HOME - OFFERING THE POTENTIAL TO SEAMLESSLY MERE THE TWO AND CREATE SOMETHING TRULY EXCEPTIONAL. Nestled along a family-friendly street where children can safely walk to visit friends, this lot sits just steps from Main Street – with the unique possibility of purchasing the adjacent lot next door with a home. Beautifully blend the lots into spacious grounds to enjoy - transporting you to a different time and place especially if you’re used to living on a farm. Walk the lot then step inside the home next door where you will find a bright, sun-filled front porch that's bathed in natural light, creating the perfect retreat to curl up with a good book. The interior has been refreshed with updated flooring and a calming palette of new paint colours, evoking a sense of harmony throughout. The living room flows seamlessly into the dining area and kitchen, making entertaining both effortless and inviting. Two bedrooms, each with its own character, are thoughtfully positioned off the main living spaces, complemented by a centrally located 4-piece bathroom and convenient main-floor laundry. A versatile back porch provides storage and basement access, while outdoors, a private backyard oasis awaits featuring a gorgeous fence! Paired with two sheds, enjoy golden sunsets on the deck with a cold cocktail and when winter rolls in - the detached single-car garage adds practicality and protection from the elements! Stylize, personalize, and let your imagination run wild - as you envision all the ways you could reimagine the lots and home into a custom dream property with enhanced peacefulness and privacy! {MLS for the corresponding adjacent lot is: SK018595, to be sold separately} (id:51699)
311 5th Avenue W
Biggar, Saskatchewan
A CHARMING HOME IN A PRIME LOCATION WITH A SINGLE DETACHED GARAGE – PLUS, THE RARE OPPORTUNITY TO ACQUIRE THE ADJACENT LOT! Nestled along a family-friendly street where children can safely walk to visit friends, this home sits just steps from Main Street – with the unique possibility of purchasing not one, but two lots as part of the package! Whether you're a first-time buyer or an investor seeking a solid addition to your revenue portfolio, this property offers endless possibilities! Step inside to a bright, sun-filled front porch that's bathed in natural light and creates the perfect retreat to curl up with a good book. The interior has been refreshed with updated flooring and a calming palette of hushed hues, evoking a sense of harmony throughout. The living room flows seamlessly into the dining area and kitchen, making entertaining both effortless and inviting. Two bedrooms, each with its own character, are thoughtfully positioned off the main living spaces. With a centrally located 4-piece bathroom that completes and complements this level, along with convenient main-floor laundry to enjoy! A versatile back porch provides storage and basement access, while outdoors - a private backyard oasis awaits you! Featuring a gorgeous fence and two sheds, unwind under golden sunsets on the deck with a refreshing cocktail....and when winter rolls in, the detached single-car garage adds practicality and protection from the elements! Stylize, personalize and let your imagination run wild - as you envision all the ways you could reimagine the yard by purchasing the lot next door for enhanced peacefulness and privacy! {MLS for the corresponding adjacent lot is: SK018596, to be sold separately} (id:51699)
303 2641 Woodbridge Drive
Prince Albert, Saskatchewan
Stunning 2 bedroom, 2 bathroom condo offering 1,174 sq ft of luxury and low-maintenance living. This open-concept home features vinyl plank flooring and quartz countertops throughout, a bright white kitchen with stainless steel appliances, a 6’ island, and expansive windows that flood the space with natural light. Soaring 9’ ceilings enhance the spacious feel, while the southeast-facing covered wrap-around balcony includes two electrified and insulated storage rooms plus a natural gas BBQ line. The primary suite boasts its own bathroom, and the in-suite laundry provides additional storage space for convenience. Building amenities include an elevator, heated parking garage space, workshop, common room with a kitchenette, and an exercise area. Ideally located near the Alfred Jenkins Field House, hospital, and many other amenities, this condo combines elegance, comfort, and ease of living. (id:51699)
319 Dziadyk Bend
Saskatoon, Saskatchewan
This exceptional, fully developed two-story residence offers 2,346 sq ft of impeccably crafted living space, complete with a triple attached insulated garage. The main floor welcomes you with a spacious mudroom and walk-in closet, flowing effortlessly into a custom walkthrough pantry adorned with cabinetry and quartz countertops. The contemporary kitchen, generous dining area, and inviting living room create an open, elegant atmosphere ideal for both entertaining and everyday living. A well-appointed half bath adds convenience to this level. Upstairs, the sun-filled primary suite boasts an expansive walk-in closet and a spa-inspired five-piece ensuite. Two additional bedrooms, a four-piece bathroom, laundry room, and versatile bonus room provide comfort and flexibility for the entire household. The fully developed basement offers a large family room, den, additional bedroom, and full bathroom, extending the home’s living space. Premium upgrades include the custom pantry, concrete patio, air conditioning, and refined finishes throughout. Front landscaping will be completed by the developer, and the home’s remaining warranty will be transferred to the new owners. Perfectly positioned just steps from schools, Costco, and all the amenities of The Meadows. (id:51699)
7-8-14-15 Allan Bay
Yorkton, Saskatchewan
7,8,14,15 Allan Bay Twenty Four subject properties are registered as condominiums on ISC. All have the same corporate owner. This assists the process of purchasing and funding as a multi-family property. (id:51699)
F2 1455 9th Avenue Ne
Moose Jaw, Saskatchewan
Seller will consider any reasonable offer and is very motivated to sell. Are you looking for a comfortable, move-in-ready home in a welcoming community? This well-kept Veteran owned mobile home, located in the desirable Prairie Oasis, could be your perfect fit. With its features and convenient location, Spacious and Bright: As you step into this home, you'll be greeted by vaulted ceilings that create a sense of openness and space. The natural light streaming through the skylight adds to the warm and inviting atmosphere. Primary Bedroom Suite: The primary bedroom is tucked away for privacy and includes a generous 4-piece ensuite bathroom, offering a personal retreat within your home. Climate Control: Enjoy the comfort of central air conditioning, complemented by a ceiling fan that ensures optimal airflow throughout the space. Convenient Location: Situated within walking distance to a variety of restaurants, shopping and hospital, this location offers the convenience of having everything you need. This home is ready to welcome its new owner. Whether you're a first-time buyer, seeking a new beginning, or looking to downsize without compromising on quality, this mobile home is an excellent choice. Don't miss out on the opportunity. "Some pictures are virtually staged." CLICK ON MULTI MEIDA LINK FOR A VISUAL TOUR AND CALL TODAY FOR YOUR PERSONAL VIEWING. (id:51699)
414 3rd Street E
Wynyard, Saskatchewan
Welcome to this cozy and functional home ideally located just down the street from Wynyard Elementary School, the swimming pool, and only a couple blocks from downtown. The main floor features two bedrooms, a bright living room, and a functional kitchen, a spacious dining area and access to the back deck—perfect for morning coffee or summer BBQs. The basement includes a third bedroom, additional living room, and a 3-piece bathroom, offering great space for family or guests. Outside, enjoy a well-maintained backyard with planter boxes and mature trees. The single-car garage includes a workshop area, and there’s green space directly behind the property, offering privacy and a peaceful setting. This is a great opportunity to own a well-located home in the heart of Wynyard. (id:51699)
46 Rogers Place
Regina, Saskatchewan
Care home facility ready for new senior residence with eight bedrooms (six upstairs, two downstairs. Or home can be used as a daycare facility. Three Bathrooms, a sunroom, and there’s space galore for every need. Two large living rooms provide flexible gathering areas, and the main-floor laundry adds convenience. Step inside the large central courtyard, perfect for enjoying the sunlight, relaxing, or spending time with family while visiting your loved one. The home also features an attached double garage with direct entry, seven parking spaces, dual high-efficiency furnaces, an on-demand water heater, updated windows in key areas, laminate flooring, a Kitchen with an abundance of cabinets, a built-in oven and cooktop, and all appliances included. Enjoy two cozy electric fireplaces. The finished basement offers additional living space, perfect for a playroom, media room, or office. Albert Park advantages & Lifestyle Albert Park is one of Regina’s most established and sought-after neighbourhoods. Call now for your private viewing. (id:51699)
231 29th Street
Battleford, Saskatchewan
Great Battleford Location – Updated Single Family Home with Bonus Room! Welcome to this single family home in a desirable Battleford location, offering comfort, functionality, and recent updates throughout. Featuring an attached garage with direct entry, this home has been thoughtfully refreshed with new flooring, countertops, paint, and more. The spacious main floor is complemented by a huge bonus room above the garage, perfect for a playroom, gym, or extra living space. Outside, you’ll enjoy a large fenced yard – ideal for kids, pets, and entertaining. Appliances are included, making this home move-in ready. Don’t miss your chance to own this fantastic property in a sought-after neighborhood! Vacant and available for immediate possession. (id:51699)
Lakeridge Estates
Cochin, Saskatchewan
Discover a rare opportunity to own property with breathtaking views overlooking Jackfish Lake! This full parcel purchase offers 15 lots, each serviced with power, gas, and water. Average lot length is 45.684 metres, with building restrictions in place including a 40-foot setback from the rear of the lots. Whether you’re looking to build your everyday home or a summer getaway, this location is ideal. Just a short 20-minute commute to the Battlefords and less than an hour to the ski resort, you can enjoy year-round convenience and recreation. Situated in the Hunts Cove division, residents benefit from access to a secluded beach, while being only minutes from the Cochin's public main beach, tennis courts, playgrounds, ice cream shop, and convenience store/gas station. Individual lots are also available for purchase. Don’t miss this chance to build your dream at the lake—call today for more details! (id:51699)
710 Prince Street
Hudson Bay, Saskatchewan
Welcome to 710 Prince Street, Hudson Bay Charming 4-Bedroom Home with Finished Basement Move-in ready and full of character, this well-kept home offers a spacious living room, a bright kitchen with ample cabinetry, and a main bathroom with a relaxing soaker tub. The fully finished basement is enhanced by a large stairwell window, bringing in natural light, and the two basement bedrooms each feature nice bright windows. 960 Sq. Ft. 4 Beds & 2 Baths, Lot is 50’ x 120’ Built in 1925. Step outside to enjoy the back deck with built-in benches—perfect for relaxing or entertaining. The fully fenced backyard includes a cozy fire pit patio, a garden space, and a handy storage shed. Additional features include a detached single garage with double cement driveway. Fridge & stove included. Great investment opportunity with a reliable long-term renter who may be willing to stay. (id:51699)
111 Carter Crescent
Cochin, Saskatchewan
Here’s your chance to own a piece of lake life! This individual lot offers beautiful views overlooking Jackfish Lake, complete with power, gas, and water services already brought to the property. Whether you’re planning your everyday residence or a seasonal getaway, this location has it all—just 20 minutes to the Battlefords and under an hour to the ski resort for winter fun. Located in the Hunts Cove division, you’ll enjoy access to a secluded beach, while being only minutes away from the Cochin's public beach, tennis courts, playgrounds, ice cream shop, and convenience store/gas station. There are a total of 16 lots available, so don’t wait—secure yours today! Call for more details. (id:51699)
112 Carter Crescent
Cochin, Saskatchewan
Here’s your chance to own a piece of lake life! This individual lot offers beautiful views overlooking Jackfish Lake, complete with power, gas, and water services already brought to the property. Whether you’re planning your everyday residence or a seasonal getaway, this location has it all—just 20 minutes to the Battlefords and under an hour to the ski resort for winter fun. Located in the Hunts Cove division, you’ll enjoy access to a secluded beach, while being only minutes away from the Cochin's public beach, tennis courts, playgrounds, ice cream shop, and convenience store/gas station. There are a total of 16 lots available, so don’t wait—secure yours today! Call for more details. (id:51699)
100 Carter Crescent
Cochin, Saskatchewan
Here’s your chance to own a piece of lake life! This individual lot offers beautiful views overlooking Jackfish Lake, complete with power, gas, and water services already brought to the property. Whether you’re planning your everyday residence or a seasonal getaway, this location has it all—just 20 minutes to the Battlefords and under an hour to the ski resort for winter fun. Located in the Hunts Cove division, you’ll enjoy access to a secluded beach, while being only minutes away from the Cochin's public beach, tennis courts, playgrounds, ice cream shop, and convenience store/gas station. There are a total of 16 lots available, so don’t wait—secure yours today! Call for more details. (id:51699)
1001-1005 6th Avenue S
Warman, Saskatchewan
Approximately .61 acres comprised of 3 separate adjoining lots zoned M1 but could be rezoned to C3M. Excellent location on the south end of sixth avenue with easy access to Highway 11 to Saskatoon. The Seller has an artist rendering with plans at an additional cost. List of permitted uses are in the supplement to this listing. (id:51699)
1007 6th Avenue S
Warman, Saskatchewan
Approximately .61 acre zoned M1 but could be rezoned to C3M. Excellent location on the south end of sixth avenue with easy access to Highway 11 to Saskatoon. The Seller has an artist rendering with plans at an additional cost. Listed of permitted uses are in the supplement to this listing. (id:51699)
11 Aaron Drive
North Qu'appelle Rm No. 187, Saskatchewan
Build your dream getaway on this scenic 77' x 104' (0.19-acre) lot nestled in the desirable resort community of Jasmin on Echo. This flat, clean, and level hillside property offers stunning views overlooking Echo Lake, making it the perfect spot for your custom home or vacation retreat. The lot is fully prepped and ready for your build, with natural gas and power services conveniently available at the roadside. A private septic holding tank and well will be required for water and wastewater needs. Enjoy the tranquility of lake life with the bonus of being part of a vibrant resort area. Whether you're planning a seasonal escape or a year-round residence, this lot offers an unbeatable location. Don't miss out – contact your favorite local real estate team today for more information! (id:51699)
2 Kiiswa Bay
Mckillop Rm No. 220, Saskatchewan
Prime elevated lakefront lot in Sundale, perfect for building your dream home. Enjoy breathtaking panoramic views of Last Mountain Lake and stunning Saskatchewan sunsets. Conveniently located with power, water, and gas already available at the property line, and the opportunity to connect to Sundale Resort's reverse osmosis water and sewer system for added convenience (id:51699)
3 & 4 825 Gladstone Street E
Swift Current, Saskatchewan
16 UNITS, FULLY OCCUPIED WITH LEASES SET IN PLACE TO PRODUCE OVER $300,000 IN INCOME FOR 2025. **A CMHC mortgage is in place that is fully transferable to a buyer, meaning all of the due diligence has been completed, mortgage approved and the buyer simply needs to qualify to assume the mortgage** Searching for a TURN KEY revenue property with a reliable income and FULL occupancy? Look no further, this new construction multifamily property is just what you need. Built by a trusted local builder, these two buildings house 16 luxurious suites with fabulous views of the creek, park and countryside. Just steps from the walking / biking path, golf course, park, tennis courts and track, the units offer superb rentability with a combination of location, layout and stylish finishings placed on a generous 1.34 acre lot. Each unit features an open concept layout, updated stainless steel appliances, granite countertops, in suite laundry, 2 bedrooms and an office, 2 full bathrooms including a master bedroom ensuite as well as a private balcony. The exterior is finished with vinyl low maintenance siding, and the crawl space is concrete/ICF block construction for ultimate energy efficiency. The buildings are heated by an efficient boiler system offering soothing radiant heat and are still covered by up to 7 years of New Home Warranty plans. This attractive investment offers an over 7% Cap Rate along with no interior common space to maintain. Contact your Real Estate agent today for more information or to book your personal viewing. (28897987) (id:51699)
189 9th Street
White Bear Ir 70, Saskatchewan
Year-Round Retreat Near White Bear Lake - This cozy, year-round home is perfectly situated just a short stroll from beautiful White Bear Lake and one of the finest golf courses in the southeast. Whether you're seeking a peaceful getaway or an active lifestyle, this property offers the best of both worlds. Featuring 3 bedrooms and 2 bathrooms, the home is designed for comfort and functionality. The fully equipped kitchen flows into a spacious living room—ideal for relaxing or entertaining. Step outside to the deck and a cozy outdoor fireplace area, perfect for gatherings with family and friends. The large side yard offers additional space for recreational activities, including winter fun like ice fishing, snowmobiling, or simply enjoying the Christmas holidays at the lake. Surrounded by mature trees, the property provides privacy and a true up-north feel year-round. Don't miss your chance to own this versatile property—ideal as a family home, vacation retreat, or even a rental property. (id:51699)
1202 Tatanka Drive
Sun Valley, Saskatchewan
Discover year-round lakeside living at it's finest with this stunning 2022-built, two-story walkout nestled in the Resort Village of Sun Valley on Buffalo Pound Lake. Designed for comfort and entertaining, this modern home is perfectly situated on a fenced waterfront lot with extra parking. Step into a beautifully planned property featuring in-floor heat on the main level, on-demand hot water, and ICF construction on the front, sides, and part of the back for durability and efficiency. The fully fenced yard introduces you to an 8-person RV complete with its own septic tank, electrical service, deck, and sleeping quarters—perfect for extra guests. Tiered stamped concrete pathways lead you to the expansive main patio, outfitted with screened in gazebo & four natural gas hook-ups for BBQs, fire tables, or even a gas fireplace. Patio doors connect this outdoor haven to the bright, open-concept kitchen and dining space. The kitchen showcases white cabinetry with built-ins, a striking blue center island with granite countertops, pantry storage, and a corner bar with open shelving and a beer keg dispenser. A 2-piece bath, utility room/storage area complete this level. Upstairs, a spacious family room with a large picture window opens into three generously sized bedrooms. The primary suite offers a walk-in closet, 3-piece en-suite, and private deck with breathtaking lake and yard views. A second full bath with a glass and tile shower serves the additional bedrooms. Enjoy the ultimate bonus—a boathouse with mezzanine storage, and its own deck, ready to accommodate a large boat and all of your water toys. Whether as a full-time residence or a year-round getaway, this contemporary lakefront property delivers it all—style, function, and unbeatable views. (id:51699)
150 Morley Street
Kisbey, Saskatchewan
Move right into 150 Morley Street, located in the peaceful village of Kisbey! This fully renovated mobile home sits on a spacious double lot (100’ x 125’) and offers affordable, worry-free living with its own well and brand new water system—meaning no water bill! Nice front covered deck to sit out and enjoy the weather while entertaining guests or cooking on the bbq. Renovated top to bottom in the past 5 years, updates include new drywall, new laminate and carpet flooring, updated kitchen with quality cabinets and ample counter space, new plumbing, new electrical, and a new water heater. The open-concept kitchen and living room are connected by a convenient eat-up island, perfect for entertaining. Down the hall, you'll find two bedrooms with brand new carpet and a fully updated 4-piece bathroom featuring a new tub/surround, toilet, vanity, and sink. The home features two entrances, each with its own porch area, and a back mudroom addition for extra storage. Outside, enjoy a huge yard with a 20' x 30' fabric garage—great for storage or workspace. This affordable, move-in ready home offers peace and space in a quiet community. Don’t miss out—contact your agent today to schedule your private viewing! (id:51699)
87 Collacott Street W
Yorkton, Saskatchewan
Do you love space? Wait until you see the garage and the massive, fully fenced private backyard that spans over three lots on a corner! It's amazing! This 5-bedroom, 3-bathroom home was moved onto a brand new ICF basement in 2013. The house then underwent extensive renovations, including spray foam insulation in the attic. The home offers plenty of family space, spread out between the main floor, the second floor, and the finished dry basement. When you enter, you'll notice the large rooms and beautiful hardwood floors. The second floor features two good-sized bedrooms, including one with an ensuite bathroom. In the basement, you'll find a spacious recreation room, two additional bedrooms, and another full bathroom. Updates include central air conditioning (2018), a completely fenced yard (2022), a water heater (2017), a new motherboard in the furnace (2023), and a Vanee air exchanger (2013), along with the renovations completed since 2013. (id:51699)
Spruce Home Acreage
Buckland Rm No. 491, Saskatchewan
Spacious, functional, and convenient describes this acreage property approximately 15 minutes north of Prince Albert. Paved road to the 1.75-acre yard site, this partially treed property features a large 1376 sq. ft. Bi-Level finished up and down. Updated kitchen with oak cabinets, new light fixtures, hard surface countertop with undermount sink, tiled backsplash and upgraded “Miele” built in dishwasher. Fridge, Stove also included. L shaped living and dining room with southwest exposure and lots of natural light. Upgraded light fixtures in front foyer and kitchen add to the livability and appeal of this area. 3 spacious bedrooms on the main (note Seller has been advised that currently the window size in these bedrooms does not meet the current legal egress requirements) 2-piece ensuite off the primary bedroom. Large 4-piece bath with Boeing tub completes the upper level. Lower level features a large family room with beautiful wood burning fireplace with oak mantle snuggly placed in the corner across from the bar area. An additional 3-piece bathroom allows for a potential of 2 additional bedrooms which currently are being used as a den and storage room. A large laundry room with newer washer and dryer and a large mudroom area with hard-to-find walkout backdoor from the lower level adds to the functionality of this home. A new furnace was installed in December 2024. A breezeway aids access to the 28’ x 28’ garage with mechanic’s pit and former heating system. In addition to the spacious garage the property features a 34’ x 40’ shop with concrete flooring, a newer 10’ x 10’ overhead door with opener. There is an additional wired uninsulated 10’x10’ shed on concrete pad. Seller states shingles on the house, garage, and shop were replaced in 2022. This home has been well maintained, clean and neat and ready for new owners to make it their own. (id:51699)
16 Walsh Street
Qu'appelle, Saskatchewan
Fully Renovated Home on Triple Lot in Qu’Appelle! Step into this nearly 800 sq. ft. home that feels brand new from top to bottom. The main floor features a bright and cozy living space, a primary bedroom, and a stylish 4-piece bathroom. Downstairs, you’ll find a massive bedroom/flex space plus a 3-piece bath with stand-up shower—perfect for guests, hobbies, or a private retreat. Every detail has been updated: new LVP flooring and subfloor, reinforced main beam, relocated stairs, fresh paint, modern lighting, updated wiring (100amp), new kitchen with farm sink, bathrooms, blinds, and added insulation. Outside, enjoy the peace of a triple lot with garden space, fire pit, and a 14x24 garage. The standout feature? A large covered deck with slide-down privacy screens, ideal for outdoor enjoyment. Located in the friendly community of Qu’Appelle, just a quick drive from Regina, this home offers the perfect balance of small-town living and modern convenience. Move-in ready and waiting for you! (id:51699)
807 29th Street W
Saskatoon, Saskatchewan
A great fixer-upper with bonus upgrades in place, on a 50 ft lot in Caswell Hill! This home offers a layout reminiscent of a 1940s–50s bungalow, thanks to thoughtful reconstruction updates. - good size entry leading into a spacious living room that is open to the dining room - a bright, welcoming space enhanced by well-placed windows that bring in plenty of natural light. - kitchen and bathroom of good size, - the kitchen is functional but ready for modern updates if desired. - home does need new flooring throughout most rooms and some exterior attention - presents excellent potential for anyone looking to take on a fixer-upper project. Set on a 50-foot lot, this property also makes a great long-term holding. Located on a quiet, tree-lined street, it could suit a family home or, with nearby businesses already established, possibly serve as a home-based business or sole business location ( with permit approval) . Additional value items include updated plumbing lines, sewer stack, and water main from the street. The unfinished raised basement offers -larger windows -no known seepage issues, and plenty of potential to develop into additional living space. Plus existing basement plumbing offers potential for a second bathroom. (id:51699)
331 Atton Crescent
Saskatoon, Saskatchewan
Tucked away on one of Evergreen’s most desirable crescents, this exceptional two-storey home blends luxury, function, and timeless elegance on a massive pie-shaped lot backing the walking trails lined with mature Scots pine trees. From the striking curb appeal to the timeless finishes and extensive list of custom upgrades, every detail has been thoughtfully designed. Inside, a grand foyer leads into a living room with soaring ceilings and expansive windows that fill the space with natural light. At the heart of the home, the gourmet kitchen showcases Redl custom cabinetry, built-in Miele dual ovens with induction cooktop, quartz countertops, tile backsplash, and a large island with additional seating, seamlessly connected to the dining area overlooking the private backyard. The main floor also offers a dedicated office, a 2-piece bath, and a mudroom with direct access to the oversized heated staggered bay garage ( 28’ x 22’/26’) with 220v plug and hot/cold water taps. Upstairs, four spacious bedrooms await, including a luxurious primary suite with a custom walk-in closet and a spa-inspired ensuite featuring a jetted tub and steam shower—the perfect retreat after a long day. A full bathroom and convenient second-floor laundry complete this level. The fully developed basement adds versatility with a large family room and games area, a fifth bedroom, 4-piece bath, storage, mechanical room, and a future wet bar nook. Notable extras include central AC, HRV, HEPA air filter, “hide-a-hose” central vac, Control4 audio with built-in speakers throughout, and more. Outside, the expansive backyard offers endless potential for entertaining, a future pool, or simply enjoying the serenity of your private outdoor escape. Ideally situated near the Forestry Farm and zoo, an array of amenities, school bus pick up, elementary and high schools, this rare property offers the perfect balance of comfort and lifestyle in one of Saskatoon’s most coveted neighbourhoods. (id:51699)
303 1st Avenue N
Torch River Rm No. 488, Saskatchewan
This cabin-like property at 303 1st Ave N in Garrick, SK offers the open concept 1-bedroom studio living with charming pine accents. Wheel chair access, with the covered ramp to the deck, large porch area, open concept kitchen/dining area with the beautiful peninsula. Upgrades include PVC windows, vinyl plank flooring, roofing. Located on a large 0.46 acre lot, this 992 sq ft home is perfect getaway or can be a great place to retire. Located in zone 50, the area is known for its great hunting. Easy access to snowmobiling, atv, skiing trails and more. Garrick is about a 25 min drive to Nipawin where you can launch your boat at the Regional Park into the Saskatchewan River / Tobin Lake. Tobin Lake is known for its world class fishing, producing trophy size Walleye and Northern Pike. Garrick is also close to highway 106 (Hanson Lake Road) leading to Narrow Hills Provincial Park accessing numerous trout lakes. Come and enjoy the outdoors paradise! (id:51699)
101 221 Main Street S
Moose Jaw, Saskatchewan
Stylish, Move-In Ready, Modern condo featuring a bright open-concept design that’s both functional and inviting. The contemporary kitchen boasts a large island with breakfast bar — perfect for cooking, entertaining, or enjoying a quick meal. All appliances are included for your convenience! Just off the kitchen, a private balcony offers the ideal spot to relax and enjoy your morning coffee. The sun-soaked living room is filled with natural southern light, creating a warm and cheerful atmosphere. This home includes two spacious bedrooms with newer carpet, plus a versatile bonus room with elegant glass French doors — ideal as a home office, den, or dining space. A full bathroom and convenient in-suite stackable laundry add to the comfort. Located near Wakamow trails for scenic nature walks, just 4 minutes to the base and 2 minutes to downtown. Your designated, electrified parking stall is right outside the secure front entrance. Enjoy a truly carefree lifestyle — perfect for first-time buyers, retirees, or anyone seeking a pet-friendly, low-maintenance home. (id:51699)
101 Phillips Street
Muenster, Saskatchewan
Welcome to 101 Phillips Street in Muenster! This property is located on a large corner lot (71ft x 132ft) offering beautiful curb appeal, a park like backyard, and well appointed bungalow with double attached garage. This home is sure to impress! As you enter, you are welcomed into the kitchen and dining area opening to the large living room. Large south facing windows flood this home with natural light. The main floor offers a spacious Primary Bedroom, second bedroom, full bath, and separate laundry room. The lower level of the home opens to a family room, two bedrooms (windows do not meet legal egress requirements), 3pc bath, storage room, and large utility room with stairs that access the garage. The bonus to this property is the double attached garage (insulated) with separate workshop area.....a necessity for anyone wanting to complete a few projects or store seasonal items. The backyard is a true paradise with an impeccably trimmed hedge, plenty of green space, a large garden, patio and storage shed....plus a plentiful apple tree. This home shows pride of ownership inside and out! Updates include air conditioning added 2024, shingles 2011, some main floor windows 2009 (dining and living room window are triple pane), eves 2006, exterior painted 2005. (id:51699)
318 1223 7th Avenue N
Saskatoon, Saskatchewan
Welcome to minimalist living at its finest in the heart of the trendy North Park area! This immaculate, top-floor corner unit offers an unparalleled urban lifestyle with its prime location and exceptional features. Step inside this thoughtfully designed one-bedroom, one-bath apartment and be greeted by an abundance of natural light streaming through the windows, showcasing breathtaking views of the surrounding neighborhood. The open-concept layout seamlessly integrates the living, dining, and kitchen areas, creating a spacious and inviting atmosphere perfect for both relaxation and entertaining. With a Walk Score of 81, enjoy the convenience of being steps away from an array of amenities, including trendy shops, restaurants, and entertainment options. Take a leisurely stroll along the nearby riverbank or explore the vibrant local scene – everything you need is right at your doorstep. Don't miss this opportunity to experience urban living at its best! (id:51699)
28 Kennedy Street
Mistatim, Saskatchewan
Step into comfort and possibility with this charming home situated on a spacious corner lot just off the highway—ideal for commuters. Whether you're a first-time buyer or looking for room to grow, this property offers the perfect blend of space, privacy, and potential. Just under 1,400 sq ft of living space, plus a generously sized basement recreation room perfect for movie nights, a home gym, or a play area. Large corner lot with mature trees offering natural shade and privacy—great for kids, pets, or backyard entertaining. Quiet neighborhood feel with the convenience of highway proximity—ideal for those who travel frequently or want quick access to nearby towns. Call or text to book a private showing. (id:51699)
107 Centre Street
Kincaid, Saskatchewan
Welcome to 107 Centre Street in Kincaid — where charm, character & sheer square footage come together on a truly rare 37,260 sqft lot. With nearly 3,000 sqft above grade, a walkout-style basement, four main floor entries & countless rooms full of character & custom features, this isn’t just a home — it’s a story waiting to unfold. Step through the front entry w/ main floor laundry tucked into the closet & immediately feel the character. From here there’s access to one of two main floor bedrooms, the walkout basement, a cozy sunroom & a bright living space that opens into the show-stopping great room. Just off the kitchen, complete w/ a stunning wood-burning fireplace — this area makes for an unforgettable space for family gatherings. Up next, the kitchen - both nostalgic and functional w/ custom oak cabinetry, 2 ovens, some unique appliances & a layout that makes entertaining a joy. Just off the kitchen is a mudroom w/ a working sink. At the other end of the kitchen you’ll find the dining area & living room, offering access to the backyard through garden doors, the basement & the other main floor bedroom. Both main-floor bedrooms are connected by a creatively designed, shared bathroom featuring a toilet & vanity at each end, joined by a central tub/shower. W/ access only through the bedrooms & no dividing doors between the 2 sides, it’s a clever layout that adds charm & convenience. Upstairs, you’ll find 2 more bedrooms, 1 w/ a 4-piece ensuite & a crafter’s dream studio: wall-to-wall built-ins, sewing-specific cabinetry, built-in ironing board & access to a private enclosed balcony w/ stair access to the yard. The basement walkout is partially developed w/ an open flex area, 3-piece bath, craft room/workshop area & tons of storage. Dual furnaces (serviced 2024), dual A/C units (need updating) & 2 water heaters (1 new in 2024), 200amp panel. Outside? A heated triple garage/shop, 6 sheds, firepit, fruit trees, & much more. Space. Character. Possibility. Welcome home. (id:51699)
217 10th Avenue W
Kindersley, Saskatchewan
Step inside this charming and beautifully updated bungalow that effortlessly blends comfort, style, and functionality. Featuring 3 spacious bedrooms and 2 full bathrooms, this home is ideal for those seeking a modern layout with timeless appeal. The open-concept main living area is flooded with natural light from large windows that create a warm and inviting atmosphere. You’ll love entertaining in the stunning updated kitchen, complete with sleek finishes, butcher block countertops, a pantry for extra storage, and patio doors that lead directly from the dining room to your backyard retreat. Step outside to the showstopper: a massive deck with a vine-covered pergola that offers shade, beauty, and privacy. Surrounded by mature trees and shrubs, RV Parking, fire pit area, this space is perfect for summer gatherings, peaceful mornings, or cozy evenings under the stars. A recent upgrade includes a professionally engineered and installed basement floor designed for long lasting quality, appeal and ready for your personal vision and future development. The main floor boasts newer flooring throughout, adding a fresh, cohesive feel. The primary bedroom includes its own 3-piece ensuite—your perfect sanctuary at the end of the day. Upgrades include newer paint, shingles, a high-efficiency water heater (2022), modern ceilings with recessed pot lights, and a newer sliding door to the deck. Perfectly situated in a family-friendly neighbourhood, you’re just minutes from schools, spray parks, the hospital, dining options, library, and all essential amenities. The basement is a blank canvas awaiting your personal touch. This home offers the best of indoor and outdoor living in an unbeatable location. Don’t miss your chance to make it yours! Book your showing today!!! (id:51699)
Dubuc 100 Acres Farm
Grayson Rm No. 184, Saskatchewan
4 bed bungalow @ Dubuc Sk-just off Highway 9 with 100+ cultivated acres. The home has a large and beautiful sunroom, with the layout leading to a porch and basement access number 1 and the beautiful open concept kitchen, dining and living room. Updated appliances, crisp white cupboards and updated bamboo laminate and a beautiful picture window giving you a great view of a stunning weeping birch. The hallway off the pinnacle zone of the home stretches along to the master, 2 other great sized rooms & an office/ nursery as well as a bright 4 piece bathroom. A great accent to the main floor is a second rec space with main floor laundry and an extra access to the basement with a full set of stairs. A fantastic area for painting, sewing, reading or whatever task you need some natural light & peace and quiet. The full basement gives a workshop, extra 3 piece bath & large rec area with the option of reconnecting the wood stove that once thrived below deck. A workshop, car shed & 2 atco storage sheds area also on the property. The house currently has a HF Oil furnace and currently nat gas running across the property line. This perennial & fruit tree clad yard is in perfect location for a market garden, hobby farm or ranch. A large dug out and 120 ft ft well provide ample water supply for the household and livestock. The crop land is currently rented year to year with potential to bring in a nice income. 8 bins (6-1600,2-3300)stay with the property holding over 16,000 bushels. . 40 minutes to Yorkton, 22 Minutes to Esterhazy the potash hub of SE Sask. 20 Minutes south along the grids will take you to the corridor between Round Lake & Crooked Lake. Don't wait and miss out on this steal for 109 acres in a fantastic location. Pull the trigger on wide open spaces & settle down in Se Sk (id:51699)

