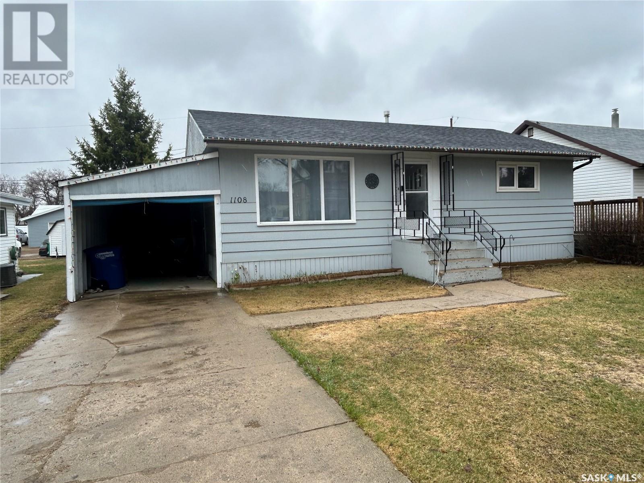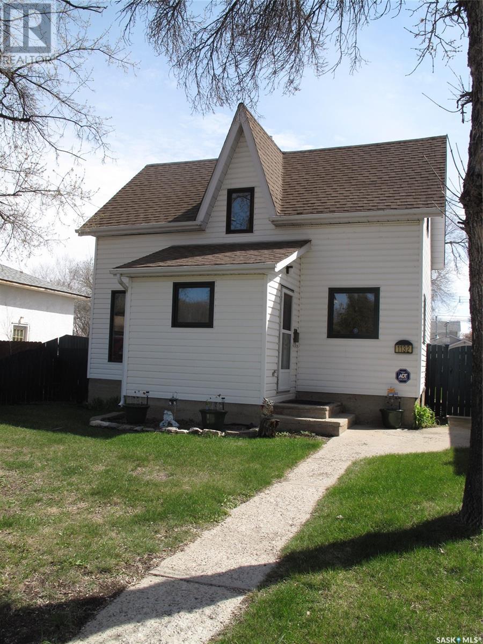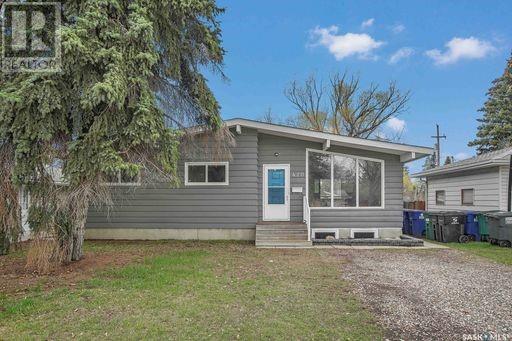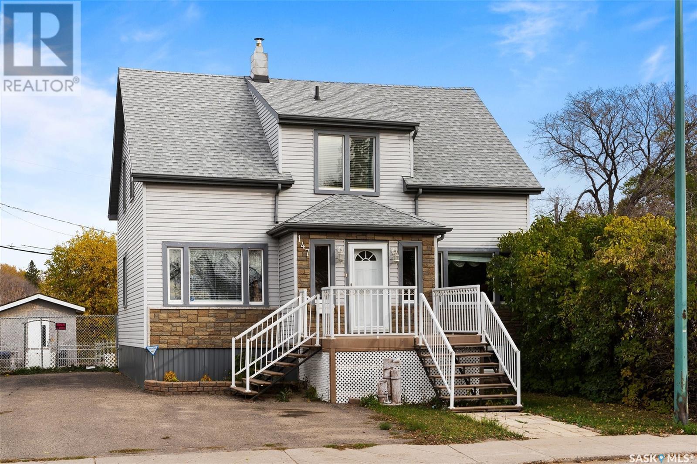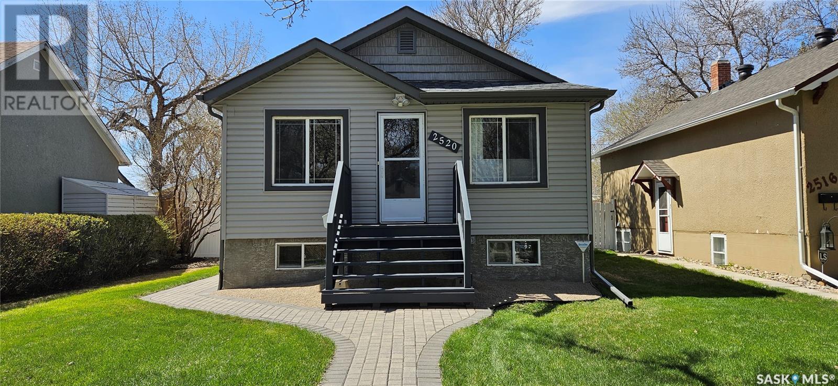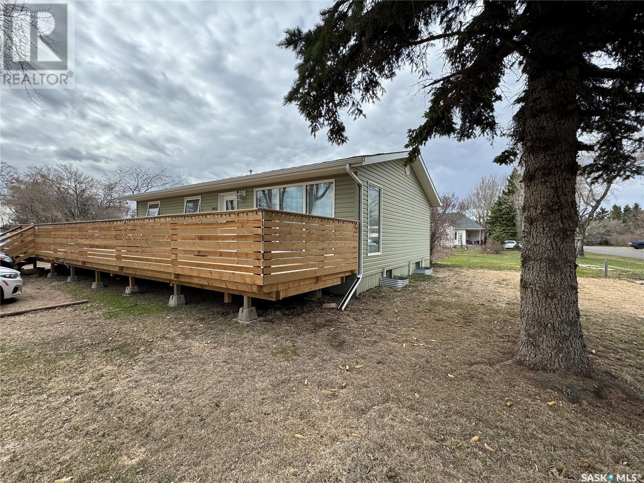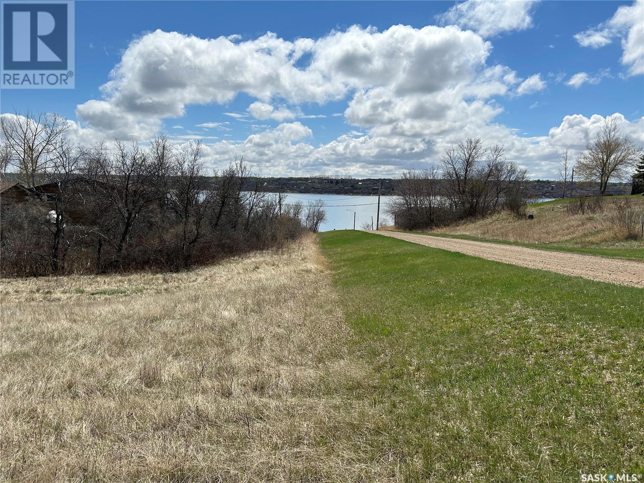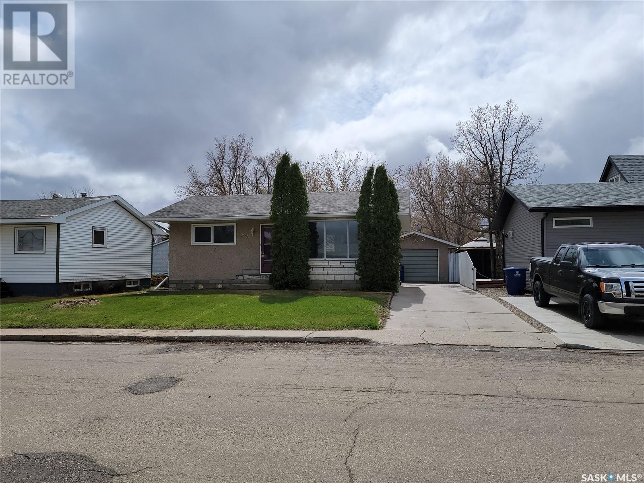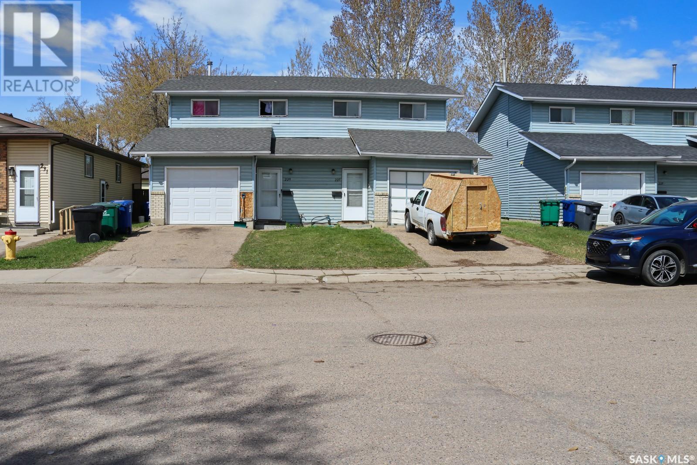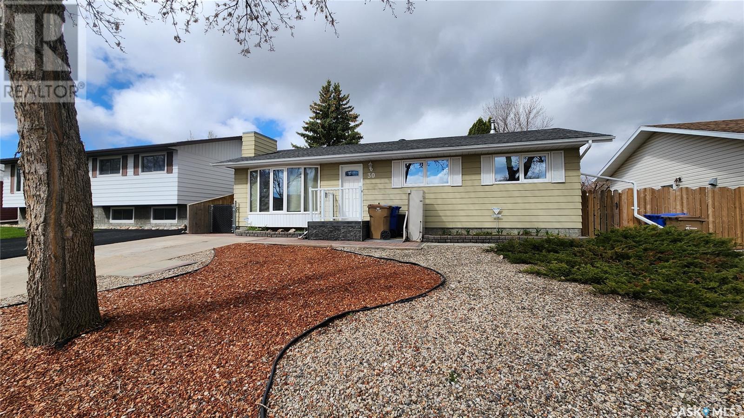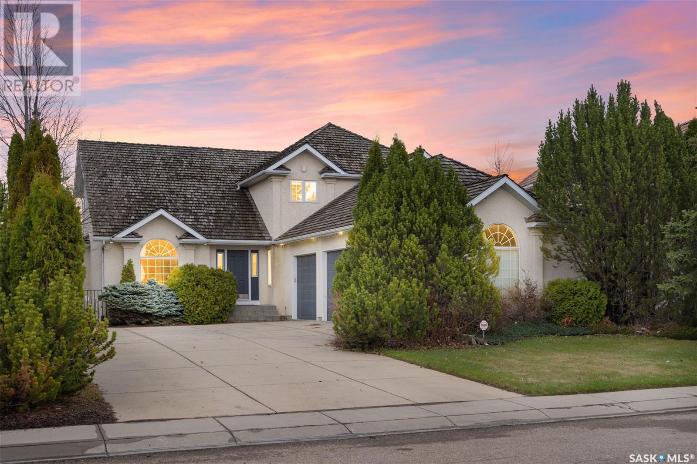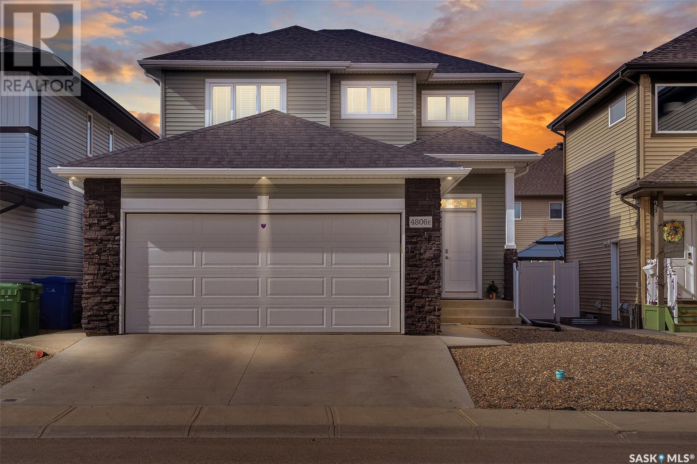Listings
1108 102nd Avenue
Tisdale, Saskatchewan
Introducing this charming single-family home in Tisdale! With 2 bedrooms and 1 bathroom on main & additional bedroom and bathroom ruffed in the basment, this cozy property is perfect for first-time buyers or downsizers. Situated at 1108 102nd Avenue, its desirable location is close to walking trails, allowing for easy outdoor recreation. The 6000 sqft lot and 900 sqft floor size provide ample space, while the carport offers convenient parking. Don't miss out on this opportunity to own the home of your dreams! Act now and make an offer before it's gone! (id:51699)
1132 L Avenue S
Saskatoon, Saskatchewan
Beautiful Holiday Park with lots of big trees. 2 bedrooms, 1 bath, storey and a half with a large living room and kitchen/dining room on the main floor. Front porch is heated. Basement holds laundry and freezer and is open for development. Big private backyard with large deck and shed. 2 parking spaces off the back lane, but would also have lots of room to put up a garage. (id:51699)
S 420 Preston Avenue S
Saskatoon, Saskatchewan
**EXCELLENT INVESTMENT OPPORTUNITY or FIRST TIME HOME BUYER** This 1084 sqft Raised Bungalow features a 3 bedrooms on the main floor with an Open concept Living room, dinning room and kitchen. Lower level features a 2 bedroom PERMITTED Suite. Plus a single detached garage on a large lot backing green space and Close to the U of S. UPGRADES to the property in the past 10 years include: Windows, shingles, eves, Hot water tank, garage door, laminate floors, sewer relined from house to street, front porch and railing, City sidewalks & Main floor bathtub. GREAT LOCATION -- GREAT REVENUE POTENTIAL. IMMEDIATE POSSESSION. (id:51699)
147 Pasqua Street
Regina, Saskatchewan
Charming 4-bedroom, 3-bathroom home located in Regina's north end neighbourhood of Coronation Park. This well-maintained property features a spacious kitchen, with updated appliances, dinging room, large living room, and a 1/2 bath completes the main level. Upstairs you'll find 3 spacious bedrooms, plenty of storage, and a full bathroom. Outside, a fenced, park backing, backyard is perfect for entertaining. The basement offers a 1 bedroom, 1 bathroom, suite perfect for a family member or earn additional income (mortgage helper). Conveniently located near amenities and schools, making it an ideal family home. Plenty of updates over the years, including; composite decking, appliances, shingles + roof vents, & exterior finishings. Ask your agent for a complete list updates! Don't miss the opportunity to make this house your own. Schedule a viewing today! (id:51699)
2520 Mcdonald Street
Regina, Saskatchewan
Welcome to one of the most convenient neighbourhoods in the city. This modern home includes 2 bedrooms, 2 bathrooms, finished basement, and even a garage. This impressive flo,or plan makes good use of all space, and feels comfortable with amenities like central air conditioning, front and rear decks, and tons of yard space. Many renovations and updates to interior and exterior have included engineered braced basement, modern soffits and fascia, all new fence, and more. There are too many good things to list. This home must be seen. (id:51699)
302 2nd Avenue E
Buchanan, Saskatchewan
Welcome to small town living in Saskatchewan at 302 2nd Ave E in Buchanan SK. Driving up to the property you will be welcomed lots of parking space around this updated 936 square foot home. The wrap around deck faces west and south for maximum sun exposure while enjoy the outdoor life. The updated kitchen includes stainless steel appliances (stove, fridge, built in dishwasher, microwave) Main floor windows were replaced in 2013. The main floor had a complete renovation in 2021 including new light fixtures, paint, 4-piece bathroom, and laminate flooring. The main floor living space is completed two excellent sized bedrooms that can accomodate a king sized bed with good closet space. The south and west entry doors have direct entry to the deck space. Moving downstairs, the current owners have spent over $20,000 securing the block basement. They have added a 3rd bedroom to the basement area as well as updated the 2 piece bathroom. White washer and dryer are being left with the property. 100 Amp Panel, HE Furnace (2009), and water heater (gas) are included in the basement. Moving outside, you will enjoy outdoor living on this massive wrap around deck. To the east of the home is a park with lots of space for the public to enjoy. The extra large lot give you the space to build a garge or use for storage. Buchanan is located 10 minutes to Canora SK, 40 Minutes to Yorkton SK, and less than a hour drive to numerous lakes and resorts including Good Spirit Lake (15 minutes). Buchanan currently has a grocery store, gas station, insurance office, cafe, and small library. School age kids go to Canora SK for K-12. Taxes are under $1400. Town Water, Town Sewer, Natural Gas, Sask Power, and Sask Tel for utilities. Call today for you personal tour of one of the few updated homes available under $150,000. (id:51699)
611 Zephyr Street
Saskatchewan Beach, Saskatchewan
Escape to tranquility with these three spacious lots nestled on a serene street in the Resort Village of Saskatchewan Beach. Just a 35-minute drive from Regina, discover the picturesque beauty of Last Mountain Lake at your doorstep. Each lot boasts an impressive 50feet (totaling 150 feet or .41 acres) of street frontage and extends 120 feet deep, offering ample space to bring your dream home to life. Whether you envision a stunning house with a sprawling garden oasis or desire the flexibility to build and sell, the possibilities are truly endless. Embrace the opportunity to create your own slice of paradise in this idyllic lakeside community, where relaxation and recreation seamlessly blend into everyday life. Saskatchewan Beach offers a private boat launch with boat slips available for rent. 2 Public Beaches with bathrooms/showers. Don't miss out on this rare chance to own a piece of Saskatchewan's serene beach community. (id:51699)
284 6th Avenue E
Unity, Saskatchewan
Starter home or retirement, this can be either; new linoleum flooring in the whole home except for the bedrooms; two bedrooms up and one down; 2 baths; fridge, stove, built-in dishwasher, washer and dryer included; central air conditioning; shingles recently replaced on house and single detached garage; maintenance free stucco exterior; good sound concrete basement that is finished and fully functionable; this home has been well cared for. (id:51699)
227-229 Wakabayashi Way
Saskatoon, Saskatchewan
Unique investment opportunity in Silverwood Heights! This two storey duplex property has single attached garages on both sides with paved driveways. The main floor has a functional floor-plan with a two-piece bath by the front door and direct access to the garage. The kitchens are spacious with good storage and the sunken living room at the back of the unit has access to the yard through the patio doors. The second floor offers three bedrooms and another full bath while the undeveloped basements provide an opportunity for future development and increased revenue. This unique property will make a great addition to your portfolio and its also an ideal opportunity to live in one side and rent the other for affordable living. Call today for your private showing. (id:51699)
30 Hughes Street
Regina, Saskatchewan
Large and solid Normanview West bungalow, with double detached garage, separate entry, AND wheelchair accessibility. Xeriscaped front yard with mature trees. Chairlift to front door included. Newer PVC windows throughout, composite front landing, and architectual shingles. Mature backyard with covered deck, charming brick pathways, massive gardening area, large storage shed, and BBQ gas hookup. The garage offers 26'x26' of heated/insulated space, and opens into the private back alley. East facing living room with PVC windows that allow lots of light to shine onto the hardwood floors and natural gas oak fireplace. Kitchen has seen a massive reno in 2016, with new cupboards, granite counters, island with bar seating, and new black appliances. Doorway from kitchen to basement allows for completely separate entry. Eat in dining area allows for an 8 seater table, and PVC sliding doors open onto the back deck. The main floor boasts 3 good sized bedrooms, an updated 4pc main bath, and a 2pc ensuite. Level flooring, corner guards, and pull handles are a huge bonus to those with mobility issues. Basement and foundation are solid. Owners have never had water in the 30 years. Could easily be used as an income suite, workspace, home business, or just more room for the family. Other features/upgrades include: 2024 High-eff furnace, 220 volt in garage, Central Vac, Central AC, and much more. A solid family home at this price in this location wont last long. Call today! (id:51699)
342 Braeshire Rise
Saskatoon, Saskatchewan
Exceptional Opportunity in Coveted Locale in Briarwood! Nestled in a prestigious location, this residence epitomizes luxury and convenience. Situated on an expansive 10,352 sq.ft lot overlooking Briarwood Lake, it boasts a heated triple attached garage, walkout basement, and a stunning master suite. Upon entry, you're greeted by a grand staircase and an elegant entertainment area featuring climate-controlled wine storage within a stylish wood and glass cabinet.The main floor seamlessly flows from the formal living room to the dining area, while the spacious, upgraded kitchen showcases granite countertops and stainless steel appliances, seamlessly connecting to the cozy family room adorned with a gas fireplace. Upstairs, discover three generously sized bedrooms, with the potential to convert one back into a fourth bedroom, ideal for growing families. The master suite impresses with its walk-in closets, expansive en suite, and a dressing room adorned with impeccable built-ins. The walkout basement offers additional living space, including a bonus family room, den (could be easily converted into the 5th bedroom if needed), home gym area, and a games room perfect for entertaining. Step outside onto the patio, complete with a hot tub, and savor the serene lake views. Noteworthy upgrades include furnace (2021), water heater (2019), refrigerator (2017), and washer (2017). Call to view today ! (id:51699)
4806 Green Brooks Way E
Regina, Saskatchewan
— Income helper from basement suite. — Separate entrance to Basement Suite with separate large kitchen and separate laundry. — Large basement windows. — Main floor has 9’’ ceiling — Close to schools and parks . Beautiful 1744 SQFT two story home located in a desirable neighbourhood Green on Gardiner. Close to parks, schools and the Acre21 shopping and amenities. Open concept main floor features a spacious foyer, 9’’ ceilings with vinyl plank throughout the main floor. Large living room with a brick gas fireplace , abundance windows give lots of natural light. The kitchen has abundance cabinets with quartz countertops, tile backsplash, corner island, a gas range with walk-in pantry plus stainless appliances, a good size of dining room with garden door leads to the back deck, patio and garden area with PVC fenced yard.There’s 2pc bath/Laundry room to complete the main floor. The up level features 3 good sized bedrooms and 2 full bathrooms, the master bedroom has a 4pc ensuite and a walk-in closet. The basement has separate entrance with huge windows is fully developed, there’re a bedroom, dinning room, a living room , a kitchen with full appliances , 3pc bath and an extra laundry. Double attached garage ia insulated. Basement suite is Non-Regulation suite. (id:51699)

