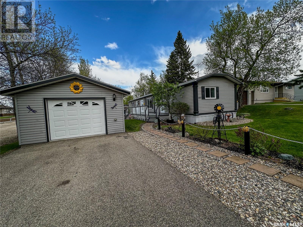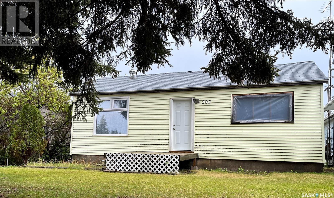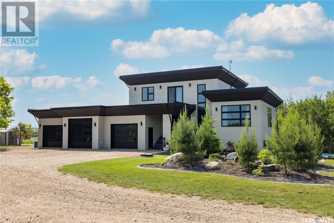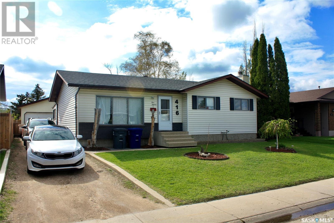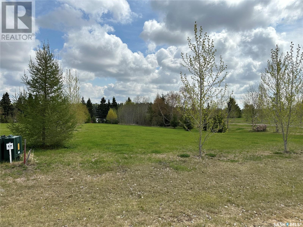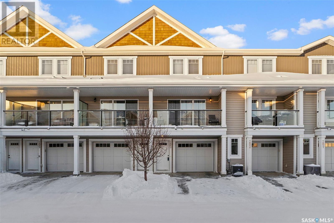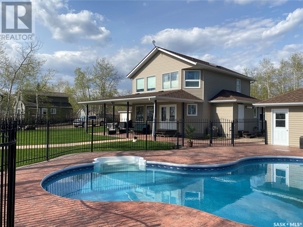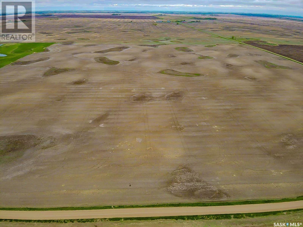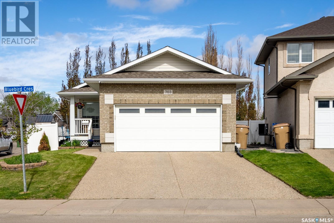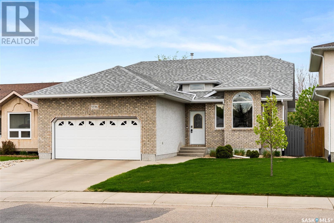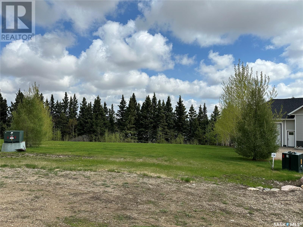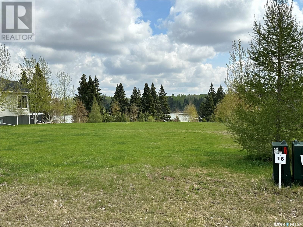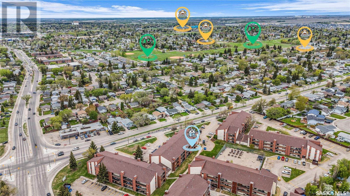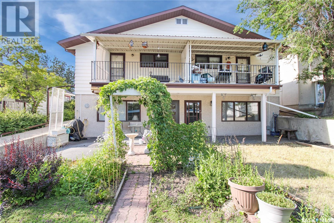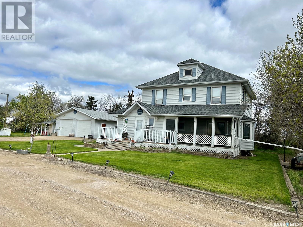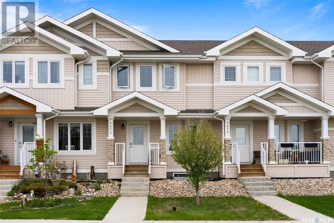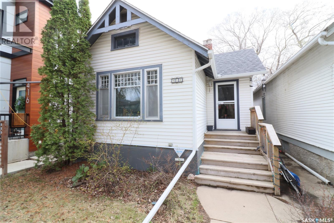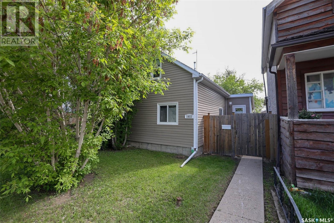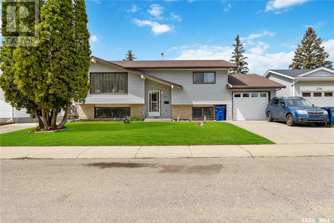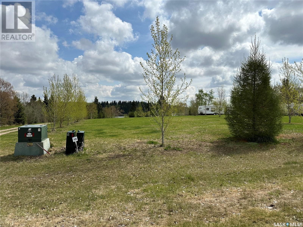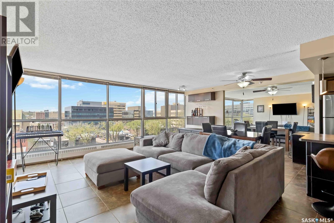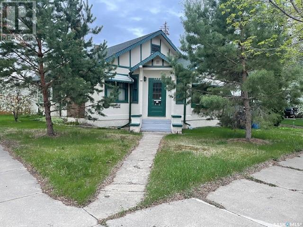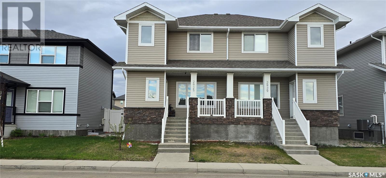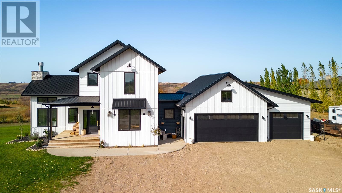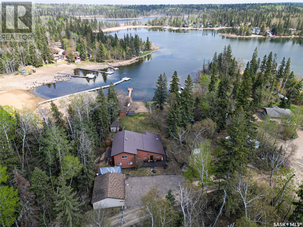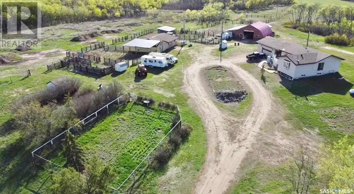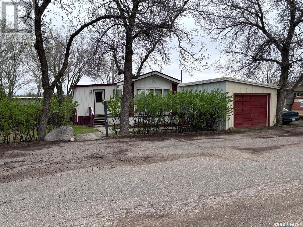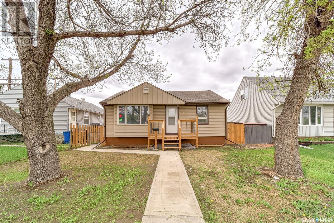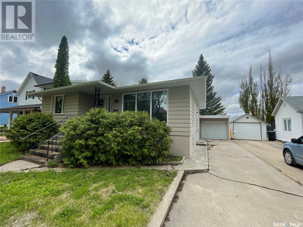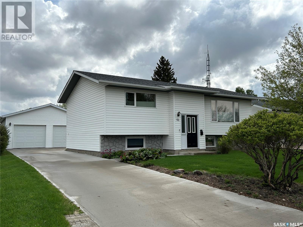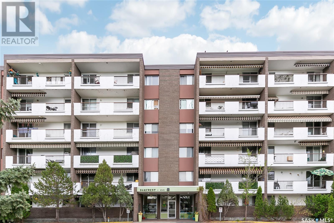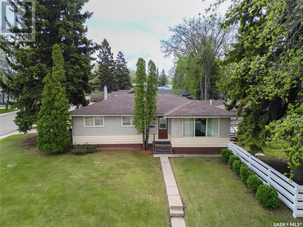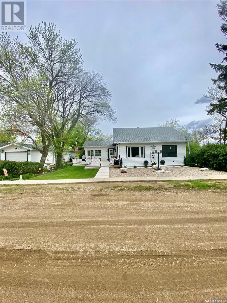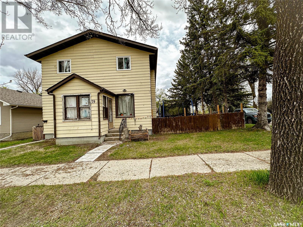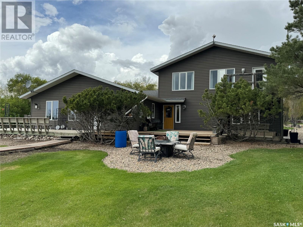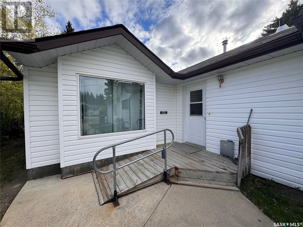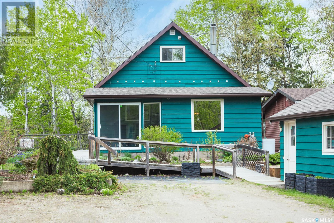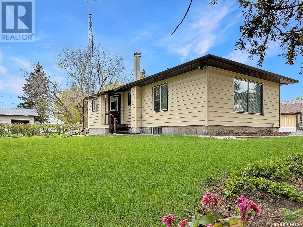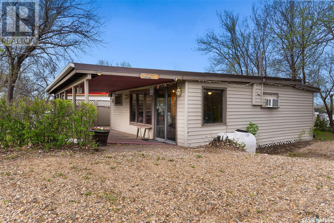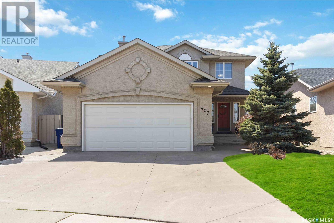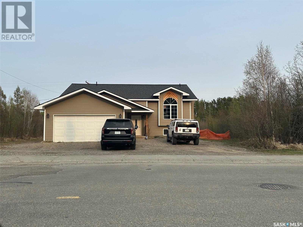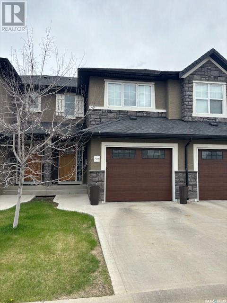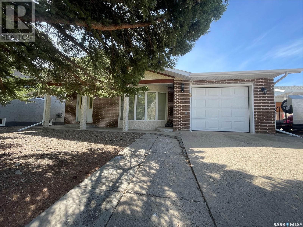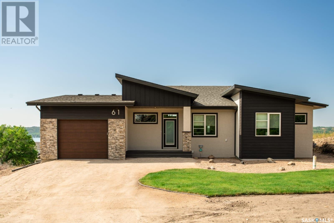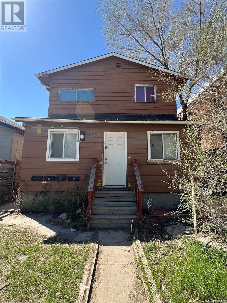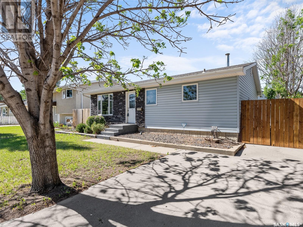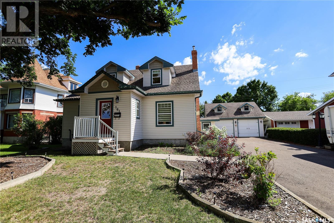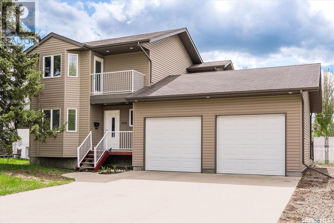Listings
107 May Street
Neudorf, Saskatchewan
WOW! This beautiful home and large yard are immaculate! It is amazing what you can get for your $$ outside of the city! 3 bedroom, 2 bathroom with one a 4 piece ensuite with a JACUZZI tub. The Primary bedroom has so much space with a very large walk-in closet as well. Many commuters purchase in this community as it offers value and the relaxing lifestyle that is close to many amenities. Only 20 minutes to Melville, 45 minutes to Yorkton, 1 1/2 hours to Regina and only a 1/2 hour to the beautiful lake in the valley. The yard is beautifully landscaped and includes 5 sheds. One has been converted to a enclosed gazebo type with the boards removable to a screened in area. In 2011 the garage was added along with the awesome large deck for your BBQing and outside enjoyment. The deck also features Regal Aluminum railing all around. May 2024 the Natural Gas furnace was inspected with a new igniter and motherboard added. The home also has a primary ventilation fan system that removes heat and underneath the winter insulation package was added with owners never having any issue Owners are including a large sofa as well. Neudorf has a K-6 school with 7-12 bussed to Lemburg. You will be pleasantly surprised of what the community offers: skating rink, curling rink, consignment/bakery shop, library, convenience/hardware/liquor store, golf course on edge, nature walking trails, playground/green space, a community hall which hosts local suppers and a Polka fest in the summer. This is one of the most well maintained properties inside and out that you can "CALL IT HOME" and not have to lift a finger to start enjoying. It has so much to offer: large outside lot, storage galore, detached garage, beautiful deck, landscaping already done, a beautiful converted gazebo shed, 3 beds, 2 baths which includes a primary which can easily fit a king with a large walk in and 4 pce jacuzzi ensuite. Don't wait on this one, its ready for you to call it home! (id:51699)
202 2nd Street N
Codette, Saskatchewan
In the quiet community of Codette, Sk., you will find a 3 bedroom, 1 bath bungalow with a full concrete basement ready for your personal development ideas. The large yard has lane access & is partially fenced. The 50x120 lot has plenty of room for off-street parking & would be ideal for a future detached garage build to be realized. This affordable option will appeal to 1st time home buyer or perhaps could be a great fit if downsizing is in your future. Close proximity to Nipawin, the surrounding Lakes & all of the spectacular outdoor activities our great NorthEast has to offer; will help make this property, your Smart Buy! (id:51699)
11 Stoney Ridge Place
North Battleford Rm No. 437, Saskatchewan
Indulge in luxurious living in this custom-built, ultra-modern home set on nearly 10 acres, just a quick 5-minute drive from North Battleford on Highway 40 NE. From its contemporary stucco finishing to the sleek black accents and triple-car heated garage, every detail exudes sophistication. Step inside to discover a grand entrance with a jaw-dropping floating staircase leading to the second level. The open-concept main floor seamlessly connects the living area and dining room, drenched in natural light from expansive windows. The chef's kitchen boasts quartz countertops, stainless steel appliances, and floor-to-ceiling windows opening to the deck—ideal for hosting gatherings. Upstairs, the massive primary bedroom features a full 5-piece ensuite with a tiled shower and jet tub, accompanied by an additional bedroom and 3-piece bath. The walkout basement offers two bedrooms, a cozy sitting room with walkout access to the outdoor oasis—including a stone pizza oven and firepit—a full bath, wet bar, and spacious rec room. With ICF construction and in-floor heating, comfort is ensured year-round. Outside, enjoy a sprawling garden, greenhouse, treehouse, zipline, and ice skating rink in winter, plus chicken coops and a 20x24 shop. Crafted with uncompromising quality, this property epitomizes the dream acreage lifestyle—seize the opportunity to make it yours! Contact us today. (id:51699)
416 3rd Avenue S
Martensville, Saskatchewan
Great family home in Martensville with an oversized garage man cave. This bungalow has 3 bedrooms on the main floor, primary bedroom has a two pc ensuite. Kitchen has lots of storage space and dining area has direct access to a sunroom. The basement is finished with another large bedroom, a family room for TV and gaming, and a large recreation room. There is a large laundry area/ utility room with extra sink, rough in for a future bathroom and large storage area. High efficiency furnace, newer HWT, central vac, underground sprinklers and above ground pool. This is a large lot with many features. 26'x28'x10' insulated garage with 8'x10' door at the front and 8'x12' door at the back, work space, bar and gas line. There is Rv parking inside the fenced yard, garden boxes and 2 storage sheds.The deck, sunroom and patio are great places to relax and enjoy the outdoors. Call today to arrange a showing. (id:51699)
49 Jensen Bay
Fish Lake, Saskatchewan
If you are looking for a quiet place to relax on weekends, retire or even raise your family lake side, you need to consider Fish Lake. Blue Heron Ridge is a picturesque property located on the south side of scenic Fish Lake. It is approximately 2 ½ miles long and 1/4 mile wide and is part of the Sturgeon River system. The lake is fed from the north by a creek flowing in, and out at the south end along with numerous springs and natural water runs. With its depths varying from 20 to 30 feet, Fish Lake is great for canoeing, kayaking, boating, water sports and of course year round fishing. This development has 10 acres of environmental reserve with groomed walking trails along the lake for you to enjoy. The serenity of nature has been reserved and worked into its design to ensure tranquility. This development currently features 14 lakefront lots for development, the possibilities are endless if you are looking for a quiet lake getaway. Each lot is tree lined with precisely planted trees and grass, has power installed and natural gas is at the property line, if you choose to hook up. A lot of the current developed lots have their own private wells (50-60’ deep). The lots are stable, flood proof and many of them are suitable for walk out basement development and they all have views of the lake. You can set up a seasonal dock out front of your property; walk the groomed trails on the environmental reserve; enjoy property security checks, mowing and snow removal services from the developer as just some of the perks of this great location. Fish Lake is 175 km from Saskatoon, 81km from Prince Albert, and 20km north of Canwood. If you’re interested in this development, contact your agent for more information - building restrictions do exist, for more information on that an information package is available. GST is applicable and is the responsibility of the purchaser. (id:51699)
203 315 Dickson Crescent
Saskatoon, Saskatchewan
Welcome to The Oaks, located in Stonebridge just steps to schools, parks and all amenities! Perfect for a young professional, first time buyer or investor, this 1 bedroom + den townhouse offers over 800 sqft, 1.5 baths, white kitchen with island, patio with NG BBQ hookup + glass railing, efficient 2-stage furnace and oversized single attached garage! This is a great alternative to apartment living! Low condo fees of just $220/mth and pet friendly with board approval! Don't miss out, book your showing today! (id:51699)
105 Smith Street
Good Spirit Lake, Saskatchewan
One of a kind opportunity at Good Spirit Lake Summer Resort ...this 1720sf home has everything you need plus...120 feet of sandy beach waterfront. Beautifully landscaped grounds with stamped concrete driveway, lush green lawns and outdoor pool make living at the lake a "Dream Come True"! Both inside and outdoors this property provides plenty of space for entertaining. Custom built in 2005 this 4 bedroom, 4 bath is a pleasure to view. Kitchen/Dining, Living room are open concept, here you will find eye catching cherry cabinets and woodwork, abundance of cabinet space and quartz countertops & propane fireplace. You will be totally impressed with the abundance of natural light with beautiful lake views and patio access off the dining room. Primary bedroom has 4 piece en-suite and large walk in closet & lake views. On the second floor you will find three spacious bedrooms, 4 piece bathroom and bonus room with large windows overlooking the water. You will appreciate the large triple attached garage with infrared heat and separate shop (30X40) with 12' ceilings and in floor heat. Shop is more like an entertainment space for small groups or large crowds this space has a three piece bath with walk in shower, laundry and fish filleting station. No need to worry about parking for you guests with the six car concrete driveway. The lot to the north of the property is also available for purchase and offers you your own vehicle access to beach for boat/dock launch as well as RV parking. Outdoor kidney shaped heated pool is fenced, depths going from 3-8.5 feet, pool house has bathroom & shower. Generac generator will keep all the lights on if the power goes out. Yard is raised off shoreline so no need to worry about flooding. Property has three 1000gallon septic tanks, Canora water, 3 large raised garden beds. (id:51699)
Rm Pense - 2 Quarters
Pense Rm No. 160, Saskatchewan
Here are two quarter sections of cultivated land located 10 miles north of the town of Pense in the RM of Pense. There 285 cultivated acres of good producing land according to the SAMA records. The SE quarter is assessed at $194,300, and the SW quarter is assessed at $155,800. The legal land descriptions are SE 28-18-22 W2, SW 21-18-22 W2. There is a tenant for the 2024 crop season and the tenant has first right of refusal. (id:51699)
703 Bluebird Crescent
Regina, Saskatchewan
Welcome to your cozy retreat in Parkridge! This charming bungalow offers a comfortable and inviting space perfect for laid-back living. Built in 2006, this well-loved home is ready for it's new owners. Step inside to discover warm and welcoming atmosphere, with plenty of windows to let the sun in. The main level features a living area, wonderful for kicking back and relaxing with family and friends. A nice eat in kitchen with patio door to the back yard. Completing the main level are 3 bedrooms a bathroom and ensuite. With four bedrooms and three bathrooms, there's plenty of room for everyone to have their own space. The finished basement is ready for your entertainment needs. It is also home to one of the bedrooms and bathrooms as well as storage and the laundry / utility room. Outside, the property boasts a nice yard with space to enjoy outdoor activities or simply soak up some sunshine. Plus, the attached two-car garage provides convenient parking and storage for your vehicles and outdoor gear. Located in Parkridge, this home offers easy access to parks, schools, shopping, and dining, making it a convenient and desirable place to call home. (id:51699)
3336 Windsor Park Crescent
Regina, Saskatchewan
This pristine home is tucked away in desirable Windsor Park. Residents enjoy the Sandra Schmirler Leisure Centre, a man-made lake surrounded by walking paths, popular Prince William Park, with local elementary schools Jack MacKenzie and St. Gabriel. This 1486 sqft bungalow has been exceptionally maintained. A spacious foyer entrance features direct entry to the 25’x21’ attached, insulated garage, and leads to the bright open-concept main floor highlighted by large windows, vaulted ceilings, and maple floors. The kitchen and dining area offers an abundance of custom cabinets and storage, quartz counter tops, round sit-up counter, and a high-end stainless steel appliance package. The primary bedroom boasts a 4-piece ensuite, custom built-in drawers and bedside tables, as well as a spacious walk-in closet. Two more sizeable bedrooms also feature built-in desks. The main floor is complete with a 4-piece bath with tile flooring, and a main floor laundry/storage room. The professionally developed basement boasts a large recreation room with a gas fireplace, second rec room could serve as a large office or work out space, spacious bedroom, 3-piece bath, and storage/utility room. The attractive, no-maintenance back yard is fully fenced with a large, functional patio. Value added features include all appliances, window coverings, central A/C, central vac with attachments, owned alarm system, and underground sprinklers. This is an exceptional home, don’t miss out on the opportunity to make it yours. Call your agent to schedule a showing today. (id:51699)
55 Jensen Bay
Fish Lake, Saskatchewan
If you are looking for a quiet place to relax on weekends, retire or even raise your family lake side, you need to consider Fish Lake. Blue Heron Ridge is a picturesque property located on the south side of scenic Fish Lake. It is approximately 2 ½ miles long and 1/4 mile wide and is part of the Sturgeon River system. The lake is fed from the north by a creek flowing in, and out at the south end along with numerous springs and natural water runs. With its depths varying from 20 to 30 feet, Fish Lake is great for canoeing, kayaking, boating, water sports and of course year round fishing. This development has 10 acres of environmental reserve with groomed walking trails along the lake for you to enjoy. The serenity of nature has been reserved and worked into its design to ensure tranquility. This development currently features 14 lakefront lots for development, the possibilities are endless if you are looking for a quiet lake getaway. Each lot is tree lined with precisely planted trees and grass, has power installed and natural gas is at the property line, if you choose to hook up. A lot of the current developed lots have their own private wells (50-60’ deep). The lots are stable, flood proof and many of them are suitable for walk out basement development and they all have views of the lake. You can set up a seasonal dock out front of your property; walk the groomed trails on the environmental reserve; enjoy property security checks, mowing and snow removal services from the developer as just some of the perks of this great location. Fish Lake is 175 km from Saskatoon, 81km from Prince Albert, and 20km north of Canwood. If you’re interested in this development, contact your agent for more information - building restrictions do exist, for more information on that an information package is available. GST is applicable and is the responsibility of the purchaser. (id:51699)
51 Jensen Bay
Fish Lake, Saskatchewan
If you are looking for a quiet place to relax on weekends, retire or even raise your family lake side, you need to consider Fish Lake. Blue Heron Ridge is a picturesque property located on the south side of scenic Fish Lake. It is approximately 2 ½ miles long and 1/4 mile wide and is part of the Sturgeon River system. The lake is fed from the north by a creek flowing in, and out at the south end along with numerous springs and natural water runs. With its depths varying from 20 to 30 feet, Fish Lake is great for canoeing, kayaking, boating, water sports and of course year round fishing. This development has 10 acres of environmental reserve with groomed walking trails along the lake for you to enjoy. The serenity of nature has been reserved and worked into its design to ensure tranquility. This development currently features 14 lakefront lots for development, the possibilities are endless if you are looking for a quiet lake getaway. Each lot is tree lined with precisely planted trees and grass, has power installed and natural gas is at the property line, if you choose to hook up. A lot of the current developed lots have their own private wells (50-60’ deep). The lots are stable, flood proof and many of them are suitable for walk out basement development and they all have views of the lake. You can set up a seasonal dock out front of your property; walk the groomed trails on the environmental reserve; enjoy property security checks, mowing and snow removal services from the developer as just some of the perks of this great location. Fish Lake is 175 km from Saskatoon, 81km from Prince Albert, and 20km north of Canwood. If you’re interested in this development, contact your agent for more information - building restrictions do exist, for more information on that an information package is available. GST is applicable and is the responsibility of the purchaser. (id:51699)
3302 33rd Street W
Saskatoon, Saskatchewan
Welcome to 3302 33rd Street unit 107. Located in the community of Dundonald you are just steps to awesome amenities with schools, parks, and convenience stores - a very walkable location with easy bus access too! This affordable 2 bedroom condo has been well cared for and is ready for you to move in! The layout is ideal with a large front entrance closet, galley kitchen that opens to a dining space and living room. The living room is spacious and hosts a fireplace feature that is not functioning but would be ideal to add an electric insert. Direct access to the balcony is from this space and gives you added light and a great area for outdoor relaxing - additional storage is located here! There are two bedrooms from the hallway, a 4 piece bathroom, and a dedicated laundry space too. This unit is ideally located and provides added privacy and shelter with the courtyard view. Also included is an electrified stall which is conveniently located with a corner stall - closest to this entrance! If you have been looking for an affordable condo this could be the one. Call Today to book your own showing! (id:51699)
4 1186 Ashley Drive
Swift Current, Saskatchewan
Looking to purchase a home of your very own without spending a fortune?! This fully renovated condo may just be what you’ve been searching for! Boasting walkout access (no stairs) into a beautifully kept green space with plenty of room to enjoy the summer heat or host summer gatherings this yard will lead you directly to the shared garage with your own individual space and additional storage. Inside the unit you’ll find new flooring, fresh paint, a brand new kitchen and a fully renovated four piece bathroom. This one bedroom suite sports an open concept layout, modern lighting, its own dedicated laundry and extra storage closet. Move in and relax! All of the work is already done for you. Contact today for information or to book your personal viewing. (id:51699)
Hodgeville Acreage
Lawtonia Rm No. 135, Saskatchewan
Here is a golden opportunity at your finger tips. Have you been considering a move? Somewhere green, lush and away from the hustle and bustle. This gorgeous 2 1/2 story home is something to see. Located just 1KM south of the Village of Hodgeville. You enter the home into a very nice sized foyer and head to the kitchen. The large kitchen has tons of cabinets and storage. All appliances are included in list price. Also on the main floor you will find a large living/dining room area with lots of windows and a natural gas fireplace. The dining area opens to veranda on front of the home. There is also a 2 pc bathroom and large laundry room that doubles as office space. Heading to the 2nd floor I love the character and charm that is so visible. The 2nd floor is home to 4 bedrooms as well as a 4 pc bathroom. Aside from this gorgeous home that is over flowing with character and endless potential is the yard of all yards. A 24 x24 detached garage, farm shop, diesel tank shed, storage building, green house, and an out door bathroom. Every so often I come across a listing that just cannot be summed up in words and this is one of them. Hodgeville has a Health Clinic, Credit Union, bar & grill, grocery/gas, museum, community hall, school (school bus comes to your front door) to name a few of the things available in the friendly community. *virtual tour available* (id:51699)
3473 Green Lavender Drive
Regina, Saskatchewan
As you step into the inviting living room, you'll be greeted by an abundance of natural sunlight streaming through numerous windows. The seamless flow from the dining area to the kitchen showcases an eat-up island, ample cupboard and counter space, a large window, and included stainless steel appliances. A convenient 2-piece bathroom completes the main level. Upstairs, you'll discover two spacious bedrooms, each featuring its own walk-in closet and luxurious 4-piece ensuite bathroom. The unfinished basement offers a blank canvas, perfect for creating additional living space tailored to your needs. The fenced backyard boasts a generous deck, ideal for outdoor entertaining, and provides direct access to your single garage. This delightful townhouse in the sought-after Greens on Gardiner neighborhood offers close proximity to all East end amenities and the added benefit of no condo fees! (id:51699)
414 4th Street E
Saskatoon, Saskatchewan
OPEN HOUSE SATURDAY MAY 18TH 1:00-4:00PM. Welcome to 414 4th Street E located in desirable Buena Vista between Victoria Ave and Broadway Ave. This incredibly affordable 3 bed, 1 bath is one of the best values you'll find on the east side of Saskatoon. The kitchen has been updated and the basement partially developed. This leaves tremendous potential for the new owner to create some great sweat equity with new renovations to make it their own. This amazing opportunity won't last in this market so call for your showing today!! (id:51699)
1933 Broder Street
Regina, Saskatchewan
Welcome to this well kept and up graded 2 bedroom 1 bathroom home close to all amenities. This home is perfect for the small family and or revenue. On the main level you have a large kitchen and dining room along with, laundry, bathroom, living room and 1 bedroom. On the second level is the bedroom loft. The yard is fully fenced with 6 foot chain link / privacy lattice. Back gate opens to allow for access or rv parking. Book your viewing today to see what this awesome home has to offer. (id:51699)
234 Priel Crescent
Saskatoon, Saskatchewan
Welcome to 234 Priel Crescent, a charming 3-bedroom, 2-bath home boasting 1006 sqft of comfortable living space. This home features a spacious backyard, a long single garage fitting two vehicles, and recent updates including roof shingles (2015), siding (2017), a brand new garage door, and a 2023 water heater. The kitchen was updated in 2014, and the home has been freshly painted. Additional amenities include A/C for summer comfort. Don't miss out on this inviting home in a friendly neighborhood! (id:51699)
45 Jensen Bay
Fish Lake, Saskatchewan
If you are looking for a quiet place to relax on weekends, retire or even raise your family lake side, you need to consider Fish Lake. Blue Heron Ridge is a picturesque property located on the south side of scenic Fish Lake. It is approximately 2 ½ miles long and 1/4 mile wide and is part of the Sturgeon River system. The lake is fed from the north by a creek flowing in, and out at the south end along with numerous springs and natural water runs. With its depths varying from 20 to 30 feet, Fish Lake is great for canoeing, kayaking, boating, water sports and of course year round fishing. This development has 10 acres of environmental reserve with groomed walking trails along the lake for you to enjoy. The serenity of nature has been reserved and worked into its design to ensure tranquility. This development currently features 14 lakefront lots for development, the possibilities are endless if you are looking for a quiet lake getaway. Each lot is tree lined with precisely planted trees and grass, has power installed and natural gas is at the property line, if you choose to hook up. A lot of the current developed lots have their own private wells (50-60’ deep). The lots are stable, flood proof and many of them are suitable for walk out basement development and they all have views of the lake. You can set up a seasonal dock out front of your property; walk the groomed trails on the environmental reserve; enjoy property security checks, mowing and snow removal services from the developer as just some of the perks of this great location. Fish Lake is 175 km from Saskatoon, 81km from Prince Albert, and 20km north of Canwood. If you’re interested in this development, contact your agent for more information - building restrictions do exist, for more information on that an information package is available. GST is applicable and is the responsibility of the purchaser. (id:51699)
605 315 5th Avenue N
Saskatoon, Saskatchewan
Welcome to urban living at its finest! This beautifully updated 2-bedroom, 2-bathroom condo offers breathtaking city views and a host of amenities for your comfort and enjoyment. Located in the heart of downtown Saskatoon, this condo is perfect for those seeking a vibrant lifestyle with convenience at every turn. Key Features include: Expansive windows throughout the unit provide abundant natural light and stunning views of the city skyline. Modern kitchen with stainless steel appliances and ample storage space. Spacious living area perfect for entertaining guests or relaxing after a long day. Master bedroom with ensuite bathroom and walk-in closet. In-unit laundry for added convenience. Common area balcony where you can unwind and take in the panoramic city views. Building amenities include an indoor pool, hot tub, sauna, and lounge on the 4th floor. Secure underground parking for residents. Close proximity to the river, Meewasin Trail, restaurants, shops, entertainment venues, and public transportation. Don't miss out on the opportunity to experience luxury urban living in downtown Saskatoon. Contact us today to schedule a private viewing and make this stunning condo your new home! (id:51699)
1392 99th Street
North Battleford, Saskatchewan
Curb appeal-Older well-maintained gingerbread style character home in the city of North Battleford SK. with two bedrooms, a four piece bath with tile heated floors, dining/living room, bedrooms, and office all with original wood floors, and wood fireplace in the living room. Backyard all new fencing 2023, garden area, and a single detached garage. Great starter home or investment property. (id:51699)
2925 Rochdale Boulevard
Regina, Saskatchewan
Welcome to your new home at 2925 Rochdale Blvd, nestled in Regina's Hawkstone neighborhood! Built by the renowned Dream Builder in 2014, this charming residence is ready for you to move in. As you step inside, you'll find a cozy living area complemented by a convenient 2-piece bathroom, perfect for family gatherings or entertaining guests. The kitchen is a standout feature, boasting ample countertops and plenty of space for culinary adventures. Adjacent to the kitchen, there's a dining area for enjoying meals together. Upstairs, there are three spacious bedrooms, providing everyone with their own retreat. The master bedroom includes a private en-suite bathroom for added comfort, and there are two full bathrooms on this level. But that's not all! The finished basement features a versatile recreation room, ideal for movie nights or games. Additional bedrooms and another full bathroom are also located downstairs, offering even more living space. Outside, the fenced backyard is ready for your enjoyment, and the large garage provides ample parking and storage. This home is conveniently located near parks, shopping, and public transportation, ensuring that all your needs are met. Don't miss the opportunity to make this wonderful home yours – come see it today! (id:51699)
1 Hera Place
Lumsden Rm No. 189, Saskatchewan
Built in 2020, this custom home boasts 6 bedrooms, 5 bathrooms, & over 2400 sq. ft. of living space, plus a fully developed walk-out basement. The main level features wide plank, oak, engineered hardwood & 9’ ceilings. The minimalist European style includes a large dining room & a dream kitchen with a 10’8” island, split-brick backsplash, quartz counters, & a Cafe appliance package. Extras include a gas stove, pot filler, & pantry with pullouts. A butler’s pantry with a yard view, a laundry area with a locker system, & direct access to the triple attached heated garage (with R/I plumbing for a 2pc bath) add functionality. The main sitting room features windows on three sides, a wood-burning fireplace with a marble surround, & 14’ vaulted ceilings with shiplap detail. A quaint office, 2 pc bath, & spacious bedroom with en-suite & walk-in closet complete this level. Upstairs, two secondary bedrooms with walk-in closets share a “Jack & Jill” entrance to the private 5pc bath. The primary is stunning with your attention brought first to the sleeping area. A walk in closet & a dream 5pc-ensuite (with dual) entrance complete this oasis. Downstairs is designed to the same standard with an expansive wet bar (completed in 2024) welcoming you in! The walk-out, IFC foundation allows for large windows & doors that flood this level with natural sunlight. An oversized rec room, 2 bedrooms, a 5th bathroom, mechanical & storage are found here! (Enjoy in-floor heat in the basement for those cold SK winter nights!) Outside, the yard is fully developed with UG sprinklers, garden beds, “secret” firepit area & a dream shop built in ’23. Measuring 30’x40’ this structure fts. 2x 10’x10’ doors, heated and prepped for in-floor heat (concrete floor) & its own panel with 220V already installed. Doing everything possible, these original owners kept the exterior of the home maintenance free, to spend as much time as they could enjoying the yard. The home & shop are metal exteriors & tin roofs. (id:51699)
157 Jean Crescent
Emma Lake, Saskatchewan
Lake season is here! Have you been waiting for an opportunity to get into a turn key, 4 season lakefront property but don't have an unlimited budget? If so, you need to take a look at this move in and do nothing 4 season property. With approx. 1/3 acre lot and over 2300 sq/ft of and living space, this 4 bed 2 bath lakefront cabin has been completely updated. This cabin features an abundance of natural light and the main living space is no exception featuring stained tongue and groove pine throughout, a high efficient wood stove, maple hardwood floors, vaulted ceilings with exposed beams and plenty of windows. The kitchen features new cabinets, dual wine chillers, custom midnight black tile countertops, stainless steel appliances and 2 raised countertops areas for bar seating. Custom slate floor tile can be found throughout the main level including the 3 pc bath room featuring a walk in shower with pebble stone flooring. 3 bed rooms, a laundry room and dining room complete the main level. Heading upstairs we enter the luxurious master suite featuring a ceramic tiled N/G fireplace, a built in Bose sound and entertainment system, beautiful built-in cabinetry with Coffee bar station, large windows, and a beautiful 3 pc bath with ceramic tile throughout. Heading into the master suite bedroom we have large sliding glass doors leading to a private lakeside deck with glass railing, and Jack and Jill closets. Heading outside we have a huge 19 ft wide screened in Sunroom that is sure to be one of the favorite rooms in the house. Outside features a firewater hot tub, wrap around deck, 2 outdoor storage sheds and of course a stunning lakefront view and permanent dock. The dock features a unique feature that allows it to be disconnected and used as a swim platform for fun in the middle of the Jean Cres. bay. Other features include a 2 car partially insulated garage, on demand hot water, new insulation, new windows, cedar siding and high eff. furnace. Get your viewing booked now! (id:51699)
Hesselberg Acreage
Grandora, Saskatchewan
Welcome to your dream property! The Hesselberg acreage provides 79-acres of land and is located just 15 minutes from Saskatoon. This versatile estate offers a perfect blend of farmable land and abundant amenities. The freshly painted bungalow welcomes you with a warm and inviting atmosphere. Inside, you'll find two bedrooms on the upper level, two laundry rooms (one on the upper level and one on the lower level) on each floor, and a sunroom addition that bathes the home in natural light, providing a perfect space to relax and enjoy the surrounding views. The freshly painted kitchen and dining room provide ample space with newer flooring throughout the upper level, enhancing the home's modern appeal. The partially finished basement includes two additional bedrooms. With a side entrance for easy access and a cold room for extra storage, this home is designed for comfort and practicality. Outside, the property features a double detached garage, perfect for vehicles or additional storage needs. Equestrian enthusiasts and livestock owners will appreciate the 8 stables and fenced barn yards, ensuring the animals are well cared for. The expansive Quonset (36x40) with an attached shop (28x30) provides plenty of space for equipment, projects, or storage, making this property as functional as it is charming. This exceptional acreage offers the ideal blend of rural tranquility and modern conveniences, providing a unique opportunity to embrace country living while remaining close to city amenities. Don’t miss out on this remarkable property! (id:51699)
Ponderosa Trailer Court
Swift Current, Saskatchewan
Affordable Living. This 3 bedroom single bath mobile home has had some recent renos including new paint and flooring in two bedrooms. Shingles are 4 years old. The washing machine is brand new and the other appliances are in excellent condition. This home has some furnishings etc. which are included in the sale at Buyer's choice. The yard is neat and large with some perennial flowers/plants, cozy sitting areas, a fire pit and some storage sheds. The single detached garage is a great addition for your vehicle and room for some storage. Call your favorite realtor and set up an appointment to view this property. (id:51699)
4124 4th Avenue
Regina, Saskatchewan
Wow! This gem has been professionally renovated up and down and is completely move in ready! Fully braced, solid bungalow offers new flooring, totally renovated kitchen and main four piece bathroom, new light fixtures, triple pane windows, new HE furnace, central air - the list goes on! Attractive laminate flooring runs throughout the living room and the two bedrooms, all tied together with modern paint colors and fixtures. The kitchen has white shaker cabinetry, tile backsplash and stainless steel appliances. The basement is completely finished featuring a recreation room and third bedroom, both with new carpet. A stunning three piece bathroom was added with double walk in shower and tile flooring. The vinyl siding exterior is well insulated with 1 ½” Styrofoam. Enjoy the summer on the deck with maintenance free railing. The yard is fenced and has a storage shed and a single detached garage with back lane access. (id:51699)
62 Assiniboia Avenue
Yorkton, Saskatchewan
This 4 bedroom home with two bathrooms is a good sized family home with opportunity to rent out the basement if you wish. The main level is spacious with 2 large bedrooms, bright living room, kitchen and dining area with patio doors to the deck. The basement with extra large windows, kitchen, 2 bedroom, good sized living and eating area and a 3/4 bathroom is perfect for long term guests or additional living space to spread out. There is a good sized single detached garage and shed. The yard is fenced with newer PVC on one side as well as newer eaves, facia, soffits, shingles, furnace and flooring as well as sewer lines upgraded in 2010 with no water in basement. (id:51699)
66 Jubilee Drive
Humboldt, Saskatchewan
This stunning bilevel home is nestled in a great neighborhood, boasting contemporary design elements and an abundance of natural light flowing through this open concept home. As you step inside you are greeted by the warmth of this home. The open foyer with glass stairwell leads to the spacious living room with Bamboo Hardwood Floors, and wraps around to this well appointed kitchen with Custom Maple Cabinetry, under cabinet lighting, plenty of counterspace and storage. The dining room opens to the gorgeous two tiered private deck with South Facing Views overlooking the manicured grounds. A perfect place for entertaining or sitting with your coffee and enjoying the surroundings. The main floors offers two large bedrooms plus a full bath boasting a harmonius blend of style and functionality. The lower level of this home opens to a family room/ flex area with large windows ensuring this space is bright and cheery. One more bedroom, a spacious updated bathroom, and utility/ storage area finished off this level of the home. Outdoor access is offered through the utility room. Completing the picture is a detached garage (24.0 x28.0 feet, built in 2017) adding ample parking and storage. The backyard boasts a garden shed, trees/shrubs, green space, garden and privacy abound. This turn-key property encapulates modern living with it's thoughtful design, natural light, and prime location. Upgrades include lower bathroom renovation 2023, hot water heater 2022, central air 2020, deck 2020, central vac 2017, detached garage and concrete driveway 2017, shingles 2014, furnace 2008, kitchen renovation 2008, flooring and more! It is a true gem! Do not miss out on this one! (id:51699)
603 4545 Rae Street
Regina, Saskatchewan
Welcome to unit 603 - 4545 Rae Street, conveniently located in the south end of Regina close to all amenities. This top floor 2 bedroom, 2 bathroom unit offers a spacious open living space, a galley style kitchen which has been updated with newer countertops & painted cabinets, and a separate dining area with parquet flooring. Off the living room is access to the oversized balcony providing the perfect space to enjoy the outdoors. Down the hallway, you will find the main bathroom, master bedroom with 2 piece en-suite and the 2nd bedroom. The building is concrete, which offers additional sound barrier between units! The building features a brand-new elevator and includes one electrified parking stall. Shared laundry, additional storage, an amenities room, an exercise room and recreation centre can be found in the basement. Condo fees of $580.10/month include heat, water, building maintenance, building insurance, snow removal, garbage and reserve fund contribution. Additional parking can be rented for $23/month. Call for more details! (id:51699)
789 Agnew Street
Prince Albert, Saskatchewan
Charming family home nestled in the desirable Crescent Heights neighborhood, with a picturesque backdrop of the park just beyond its backyard! The home features beautiful original hardwood flooring and new flooring in the hallway. The main floor offers a large living room, a nice sized kitchen that has new stainless steel appliances and a South facing window allowing loads of natural light in, 4 piece bathroom and 4 spacious bedrooms including the primary bedroom that has a 2 piece ensuite. The fully finished basement provides a huge family room, a 3 piece bathroom, laundry/utility room and tons of storage space. This home is situated on a large, fully fenced, corner lot that has mature with trees, perennials and a garden area, perfect for those who have a green thumb. There are also 3 additional storage sheds, a gate in the corner of the yard for parking and a single detached heated garage that has a nice workshop and an office space. Located close to schools, parks, and Cooke Municipal Golf Course. Don't miss out on what this family home has to offer! (id:51699)
145 Brock Street
Brownlee, Saskatchewan
Welcome to your new home in the village of Brownlee located 30 minutes from Moose Jaw. This charming 3-bedroom, 2-bathroom house is situated on a spacious 1 acre lot, offering ample living space, gorgeous landscaping, and additional accommodations with a guest house. Perfect for families or those seeking a peaceful retreat, this property combines comfort and convenience in a tranquil setting. Inside, you will be greeted with the spacious kitchen featuring charming blue cabinetry throughout. Just above the kitchen sink is a large window with views of the picturesque backyard space. Off the kitchen is the sunroom with an ample amount of windows flooding the entire space with natural light. Just through the large living area you'll find a large primary suite that serves as a true retreat. The primary bedroom features a private ensuite bathroom and a generous walk-in closet, providing a luxurious space for relaxation. The additional two bedrooms are well-sized and share an updated, well-appointed bathroom. One of the standout features of this home is the main floor laundry room, which adds an extra layer of convenience to your daily routine. Step outside to discover the charm of the property's exterior. The backyard is home to a delightful guest house, offering a perfect space for visitors. The backyard also offers a generous sized garden area, fire pit area, multiple sheds as well as a gazebo perfect for gathering and hosting family and friends. The property also includes a single-car garage with an attached workshop, providing ample space for parking, storage, and DIY projects. The expansive lot offers endless possibilities for outdoor activities, gardening, or future enhancements, allowing you to make the most of the outdoor space. Don't miss out on this wonderful opportunity to own a versatile and charming home in the Brownlee Village. Note: A few upgrades include furnace 2019, garage shingles done in 2021. (id:51699)
79 Agricultural Avenue
Yorkton, Saskatchewan
TWO COMPLETELY SEPARATE suites! Rent out the main floor 2 bedroom, 1 bathroom and head on upstairs via the side stairway and you will find another 2 bedroom, 1 bath updated suite with private access. (no main floor access) Behind the property you will find an insulated 2 car garage and a fenced property. The main floor, the seconnd floor suite and the garage are all currently rented for $2750.00 per month. You can also supplement your mortgage by living in one of the units and renting out the other. This is ideal for multi family living. Both living spaces have their own fridge, stove, washer and dryer complete with 2 bedroom and 1 bathroom in each. The main floor has the original hardwood floors with separate rooms for your living room, dining room and kitchen. The second story suite has 2 bedrooms, 1 bathroom, updated windows, paint and flooring. The space is open with lots of room to be comfortable. If you have kids or pets, no worries as the large yard has a nice privacy fence surrounding it. This property is located right next to wide open green space with an excellent playground for your children. It also has an insulated 2 car garage behind the house with a concrete pad in front for additional parking. Whether you are looking to buy to call this home for yourself or looking to invest in a rental property, this property should definitely be considered as a lucrative option. Consider this for your next purchase and add a few touches of your own! Close to many amenities in the central part of Yorkton makes it ideal to add this property to your portfolio. Come and take a look before it is sold! (id:51699)
74 Maple Lane
Orkney Rm No. 244, Saskatchewan
Full time lake living minutes away from the City of Yorkton! Welcome to 74 Maple Lane at York Lake! Driving up to the property you will be welcomed to a well kept yard and home with over 2400 square feet of living space and over an acre of yard site. The property has a triple car insulated garage with direct entry into this 2 level split home. The main foyer area has lots of room with a sitting area and excellent closet space. A few steps over will take you to an amazing kitchen with an ample amount of cupboard and counter space. Fridge, stove, microwave, and built in dishwasher are included. Enjoy a quick meal in the kitchen with lots of island space or the extra large dining room area. The updated PVC windows allow maximum sunlight and views of York Lake. Enjoy down time on the main floor living room with direct views of the dining room and kitchen. Down the hall you will find two good sized bedrooms with excellent closet space. Main floor laundry with included washer and dryer and 4 piece bathroom complete the main floor living space. Going up the stairs to the second level you will find a 2nd living room and games room at the top of the stairs. Once again, the extra windows provide a large amount of natural sunlight to the 2nd floor. The extra large master bedroom takes up half the space of the 2nd level and includes walk in closet and 4-piece en-suite featuring double sinks and stand up shower. Moving outdoors you will have access to a large amount of deck space that wraps around half of the home and faces east, south, and west. There is no limit to the amount of outdoor fun you can have with the garden space, lush green lawns, fire pit area, access to boat launch, and covered deck area. There are two gas furnaces (with central air) and gas water heater. Water is from a shared well that is potable. Sewer is septic holding tank. Taxes are $2091 for the year 2023. Lease is $1200 per year. (id:51699)
304 Main Street
Waldheim, Saskatchewan
This well maintained Duplex in Waldheim is situated close to the school as well as a beautiful town park. The North unit is a cozy space with 2 bedrooms and an open living space. The south unit boasts 3 bedrooms, a spacious kitchen and large living room. A joint Laundry room is conveniently located between the two units. There is also an unfinished basement, ready for future development. Whether you are interested in an investment property, or looking for a home with an income helping rental space, this opportunity wont last long! Call your favorite Realtor to book your tour! (id:51699)
307 Bay Drive
Christopher Lake, Saskatchewan
Quaint and well cared for four-season property located just steps from beautiful Bells Beach, Christopher Lake. This storey and a half, 1560 sq ft, two-bedroom, two- bathroom lake home offers excellent views from both levels. The main floor features a bright and airy appeal with an open-concept family room, kitchen, and dining area set next to expansive picture window with a lake view. A cozy, corner placed, natural gas fireplace sits in family room, perfect for chillier evenings. Appliances include fridge, stove, and built -in dishwasher. A rear porch, bedroom, three-piece bathroom and laundry room complete the main level. The second level leads to a spacious master bedroom, including a three-piece ensuite. Open the garden doors to the balcony off the master suite to enjoy a breath-taking view of the lake. The yard features a 30’ x 16’ garage, ample parking space, and stunning, well-established perennial garden. Listen to the loons as you enjoy morning coffee or watch the sunset with an evening cocktail on the sprawling, wrap-around deck. This stunning property is a must see. Call realtor to view. more pictures to come. (id:51699)
115 Osidge Street
Lipton, Saskatchewan
Welcome to this inviting and spacious bungalow in the heart of friendly Lipton! Situated on a generous 100' x 120' lot, this property boasts beautiful landscaping with numerous perennial flower beds, creating a picturesque and serene environment. The oversized single-car garage and expansive deck provide ample space for outdoor activities, whether you're entertaining guests or enjoying a quiet evening under the stars. Inside, the sunny living room features hardwood floors that enhance the warm and welcoming atmosphere of the home. The well-equipped kitchen is designed for efficiency, offering plenty of cupboard space to keep everything organized and within easy reach. The main floor includes two generously sized bedrooms, perfect for relaxation and rest. An updated bathroom with a newer shower adds a modern touch to this charming home. Downstairs, the fully developed basement exudes retro charm and provides additional living space. It includes a third large bedroom, a convenient laundry room, and a cold storage room, ensuring you have plenty of space for all your needs. This charming bungalow is a wonderful opportunity to own a comfortable and spacious home with a beautiful yard in the welcoming community of Lipton. Don't miss out on making this delightful property your own! Quick possession is available! Contact your favorite local agent today to schedule a viewing and experience the charm of this lovely bungalow for yourself! (id:51699)
420 Hillcrest Avenue
Saskatchewan Beach, Saskatchewan
Welcome to your new cozy seasonal retreat OR a lucrative AirBnb opportunity at Saskatchewan Beach on the desirable Last Mountain Lake! This charming cottage is perfect for first-time vacation home owners or anyone looking for a weekend getaway spot. Tucked away on a large corner lot, this property offers an updated interior that exudes exceptional cottage vibes. As you step inside, you'll immediately notice the stunning pine accents throughout and the updated flooring. The home features two well-appointed bedrooms, perfect for restful nights after a day of lake activities. The open-concept floorplan creates a welcoming atmosphere, with a functional kitchen, a dining area, and a comfortable living room. The generous four-piece bathroom has everything you need to clean up after enjoying the water. The property is designed for relaxation and peace of mind, featuring a newer metal roof. All furnishings and appliances are included, making this a truly turn-key option. Outside, you'll love the covered deck, an ideal spot to enjoy your morning coffee before heading out to the lake to catch one of the world renowned Last Mountain Lake Walleye. The spacious lot offers plenty of room for personal touches and outdoor activities. Additionally, a camper is included, providing extra guest accommodation. Other features & updates include; new bathroom & kitchen faucets (2021), 1200 gallon water tank, 1200 gallon septic, newer tin roof installed (2016). Saskatchewan Beach features a boat launch, has shoreline spaces available to rent on a yearly basis for a boat & dock, and features a massive beach with soft sand, play structures, and change rooms/bathrooms for convenience! Experience the lake life at an unbeatable price. This is an opportunity you do not want to miss. Book your private viewing today and start making memories at Last Mountain Lake! (id:51699)
407 Lashyn Cove
Saskatoon, Saskatchewan
Sitting on a secluded cove just a short stroll from Arbor Creek Park is this immaculately maintained property. The main level is adorned with stunning maple hardwood floors, the kitchen features maple cabinets with stainless steel appliances and a gas range stove with an integrated air fryer. French doors separate the living area from the bedrooms. The well-kept backyard has lovely perennials such as hostas, ferns, shrubs, goats beard, globe lilac tree, and lilac shrub, as well as trees and gardening spaces. You will also find a private terrace with a Virginia creeper vine in the summer, accessible from the dining room. There are two more bedrooms and a four-piece bathroom upstairs, along with the main bedroom, which has a walk-in closet and a four-piece ensuite. In the basement, you will find a family room, a wet bar, a 3-piece bathroom, and a fourth bedroom. Contact your agent today to view this home. (id:51699)
1303 Studer Street
La Ronge, Saskatchewan
welcome to 1303 Studer Street, this lovely 1253 sq ft 5 bedroom home has lots of great features to offer. Starting of this attractive home has open floor plan vaulted ceilings and an over flowing amount of natural light. This home features custom wood carved artwork incorporated in the finishing decor. Beautiful kitchen features an abundance of cherry wood cabinets and walk in pantry, cook top stove, built in oven and a island with sitting area for all your prep or entertaining needs. This floor plan offers 2 bedrooms up with a spacious master bedroom that offers large walk in closet and a fabulous master ensuite which has a fantastic soaker tub / shower combo which allows you to come home and unwind after along day. Main floor laundry is another added bonus. Basement has 3 designated bedrooms a 3 pc bathroom and an open for design family area where can create your own space decorated with your own style and flare (id:51699)
705 2012 Pohorecky Crescent
Saskatoon, Saskatchewan
Fully developed 2 story home in Douglas Point Condos in Evergreen Subdivision. Sophisticated finishing package inside and out! Main floor has Living room, dining room and kitchen with Maple hardwood flooring, quartz counter with designer stainless steel under mount sink and white glass backsplash; 2 piece bathroom on main plus direct entry to attached insulated garage; upper level has 3 spacious bedrooms with "jack & Jill" 4 piece bathroom off the Master bedroom plus walk-in closet; lower level completely developed with carpeted family room and 3piece bathroom with large shower and laundry area. Central Air Conditioning and Beam Central Vac System. Must be seen to appreciate all the features!! (id:51699)
5 2nd Avenue W
Maple Creek, Saskatchewan
From the welcoming curb appeal to the spacious front entrance, this home will surprise you. Located across from the Lion’s Park, this is a perfect location for a young family or the retirees as they can welcome the grand children and enjoy playtime just across the street. This home is a 3 level split with new vinyl plank flooring throughout most of the home. The large entrance moves directly into the spacious living room/dining room combo. The kitchen has all appliances and is set up perfectly for the chef with an eating bar for the taste testers. Then up the six stairs to 3 bedrooms and 2 bathrooms - 1 is an ensuite complete with a tub and shower! From the kitchen there is a side door facing east and leading around the home to the fenced backyard. With southern exposure this yard is perfect for gardening. The yard includes a patio that is wind protected for prime BBQ season and has double doors leading into the eating area. The basement houses another bedroom, rec room, laundry and another 4 piece bathroom. This affordable home won’t last long. Call today to book your own private tour. (id:51699)
61 Aaron Court
Echo Lake, Saskatchewan
Welcome to 61 Aaron Court. This former 2023 Lottery 4 season bungalow cottage is like new, in immaculate condition and has breathtaking views. 3 bedrooms 2 bathrooms and a attached 16x24 insulated garage. What more could you ask for! This stunning home has great features which include: * Open Living room, dining room and kitchen concept with vaulted ceilings * This area is great for family interaction and gatherings * Functional Kitchen with large eat up Island, Quartz countertops, Stainless steel Fridge, stove, dishwasher, microwave/hood range combo * Natural wood tones and neutral colour palettes with beach accenting features * Plenty of well planned cupboard and counter space * Abundance of natural light from the wall of top to bottom windows with The most amazing lake views * Inviting Living room with cozy fireplace * Patio door open onto the covered deck * The deck wraps around leading to the spacious master bedroom big enough to accommodate a king sized bed * 4 piece private ensuite * Once again, waking up to the breathtaking views of the lake * 2 other good sized bedrooms with 9’ ceilings and an additional 4 piece bathroom * Laundry room with a sliding barn style door, built in cabinets and custom sitting bench * Laundry room leads out to the attached insulated garage * Landscaped front and back yard * And much more..... If you want a refreshing and relaxing lake getaway call for a viewing today!! (id:51699)
1019 Idylwyld Drive N
Saskatoon, Saskatchewan
Positive Cash Flow with Four-Unit Revenue Property! This property offers incredible value with three 1-bedroom suites and a bachelor suite, all boasting separate entrances and electrical meters. Permitted by the city's BIA in 1998, it ensures compliance and peace of mind. Complete with appliances and five parking stalls, this property is conveniently located on Idylwyld Drive, directly across from Sask Polytech, ensuring high tenant demand. With all units currently rented, seize this opportunity for a steady stream of income and potential for growth. Don't miss out—schedule your viewing today! (id:51699)
1412 Hochelaga Street W
Moose Jaw, Saskatchewan
Palliser Area! Welcome to this well cared 2+1 bedroom bungalow, perfectly situated with a south facing living room that fills the space with warm natural light throughout the day. Cozy eat-in kitchen has oak cabinets and pantry with pull out drawers. Master bedroom boasts a spacious walk-in closet with convenient access to the main bathroom, featuring a relaxing jet tub. The finished basement is a haven for relaxation and entertaining, featuring a custom wall of oak book shelves, surround sound and a gas fireplace to create the perfect ambiance. There's a spacious bathroom with a shower and the 3rd bedroom (den) offers a walk-in closet providing ample storage space. This property also features a 24x32 DREAM garage complete with radiant heat and a 220 plug-in. There's additional off street parking, gas BBQ hook-up and UGS in the front. A part of the fence was installed in 4/2024, water heater 2022, sump pump 2020. Don't miss out on the opportunity to own this delightful home, where comfort, style and functionality come together seamlessly!! (id:51699)
161 28th Street
Battleford, Saskatchewan
Step into timeless elegance with this beautifully upgraded character home. Thoughtfully renovated to enhance its historical charm, this unique residence is situated in a serene, mature neighborhood in Battleford, close to schools, walking trails, and parks. From the moment you enter, the classic front porch and French doors welcome you into a space filled with character. The main level boasts a renovated 3-piece bathroom/laundry room, a living room with a cozy wood-burning fireplace, and stunning South African hardwood flooring. Large updated windows flood the space with natural light. The kitchen is a chef’s dream, featuring custom-built cabinets, a walk-in pantry, and a patio door leading to the sunroom and backyard deck. The formal dining room, with its beautiful hardwood flooring, is perfect for gatherings. Upstairs, you'll find three spacious bedrooms, each with its own unique charm, and a remodeled 4-piece bathroom with a traditional-style vanity, walk-in shower, and soaker tub. The exterior of the home is equally impressive, with distinctive double dormers and a matching double detached garage featuring a spacious loft. The garage has also had recent up grades and is insulated and heated. The quiet backyard has been recently landscaped, offering a peaceful retreat. Built in 1919, this home feels practically new with extensive upgrades, including new shingles, soffit, fascia, eaves, windows, doors, high-density insulation, siding, an energy-efficient hot water tank, boiler, plumbing, electrical, kitchen, bathrooms, new drywall, and landscaping. If you appreciate charm and uniqueness, this home is for you. Call for a private showing before it's too late! (id:51699)
426 Taylor Street E
Saskatoon, Saskatchewan
Welcome to your new home in the charming neighborhood of Queen Elizabeth! This newer two-storey residence offers the perfect blend of modern living and mature surroundings, situated close to schools, shopping centers, the University of Saskatchewan, and more. As you approach the property, you'll be greeted by a double attached garage, providing ample space for parking and storage. The expansive yard is a standout feature, boasting underground sprinklers to keep your lawn lush and green throughout the seasons. With plenty of room for RV parking, you'll have the freedom to explore and travel at your leisure. Step inside and discover a haven of comfort and style. The master bedroom is a true retreat, complete with a private balcony where you can enjoy your morning coffee or unwind in the evening while taking in the serene surroundings. The attached 3-piece bathroom and walk-in closet add convenience and luxury to this spacious sanctuary. This home is designed for modern living, with central air conditioning ensuring optimal comfort year-round. The convenience of central vacuum makes cleaning a breeze, allowing you to maintain a tidy and organized space with ease. The kitchen is equipped with sleek stainless steel appliances, perfect for cooking delicious meals for family and friends. Whether you're hosting gatherings or enjoying quiet evenings at home, this residence offers the perfect backdrop for every occasion. With its desirable location and abundance of features, this home is sure to exceed your expectations. Don't miss your chance to make this stunning property your own. Schedule a viewing today and experience the best of Queen Elizabeth living! (id:51699)

