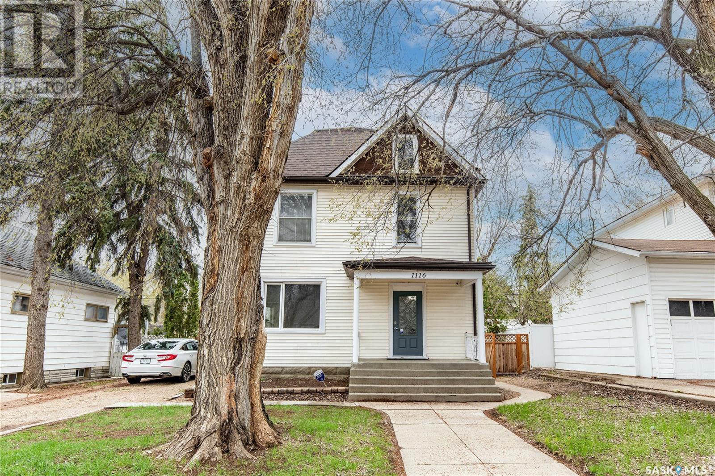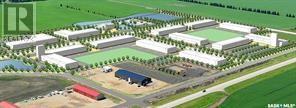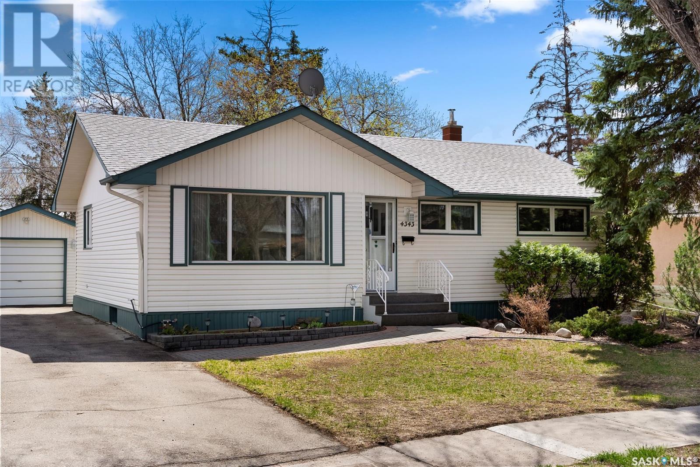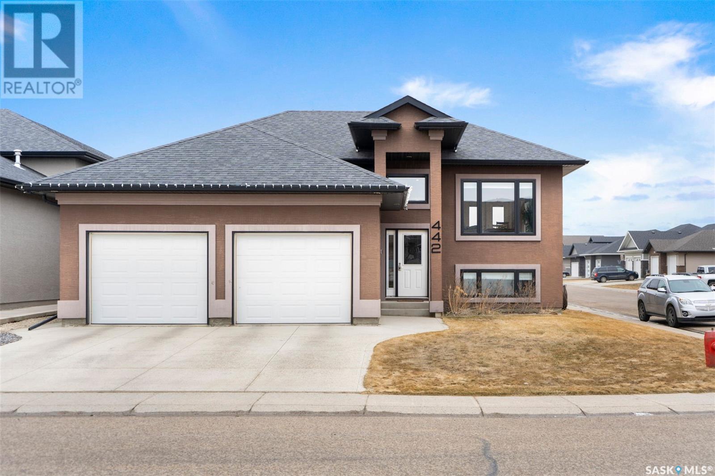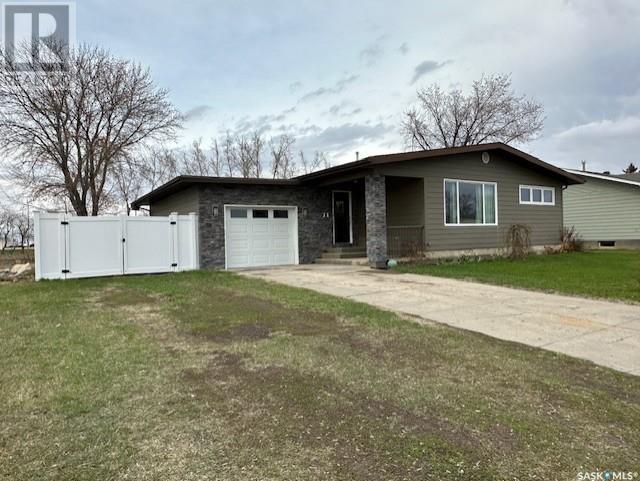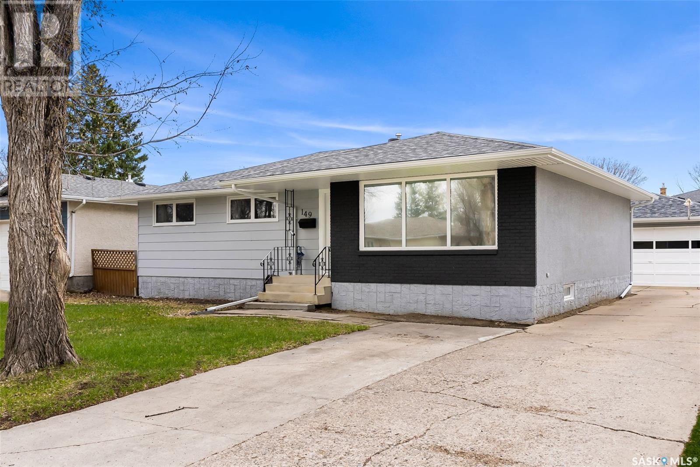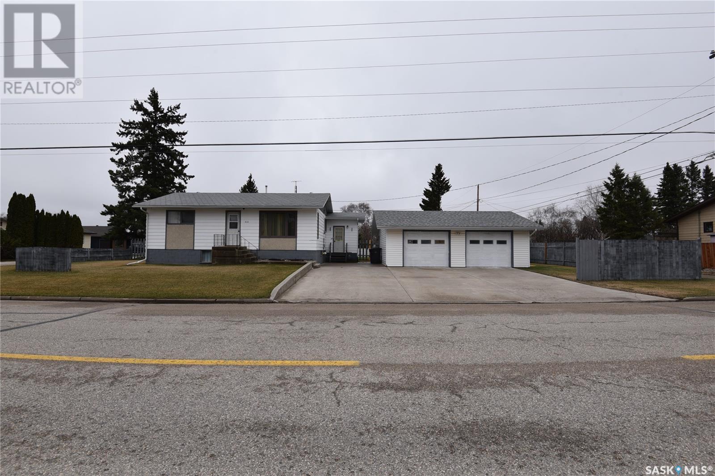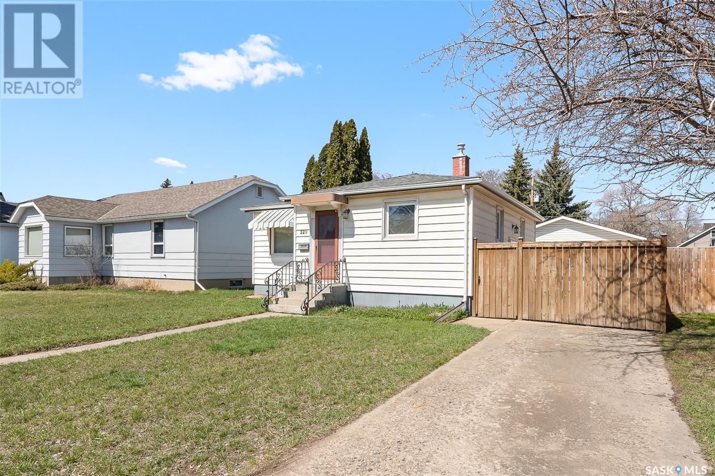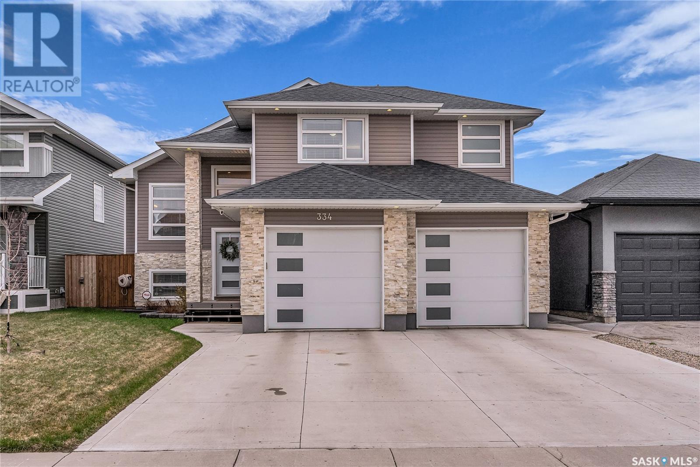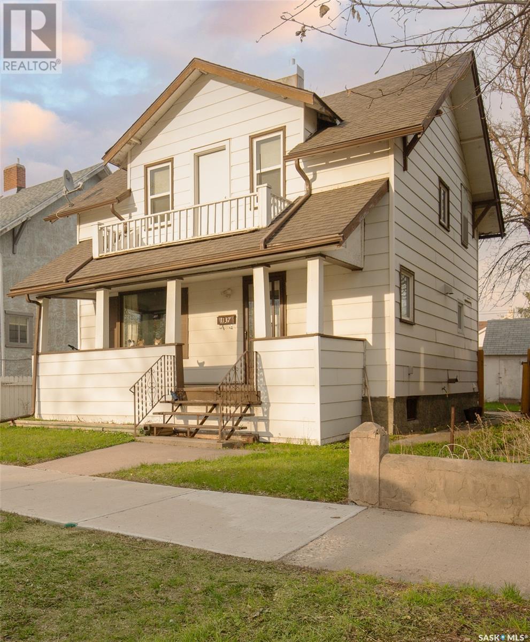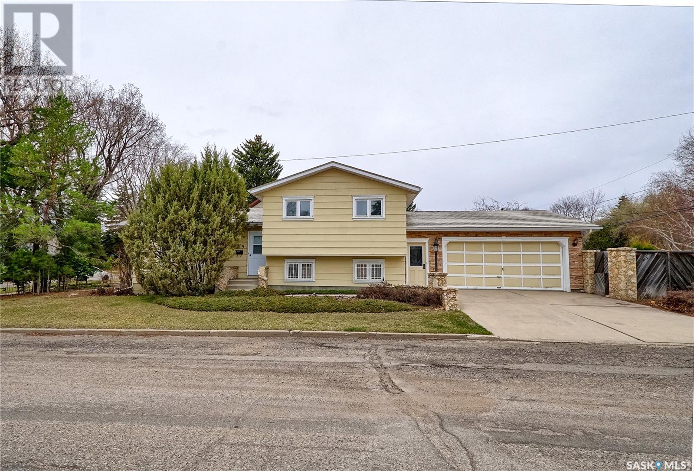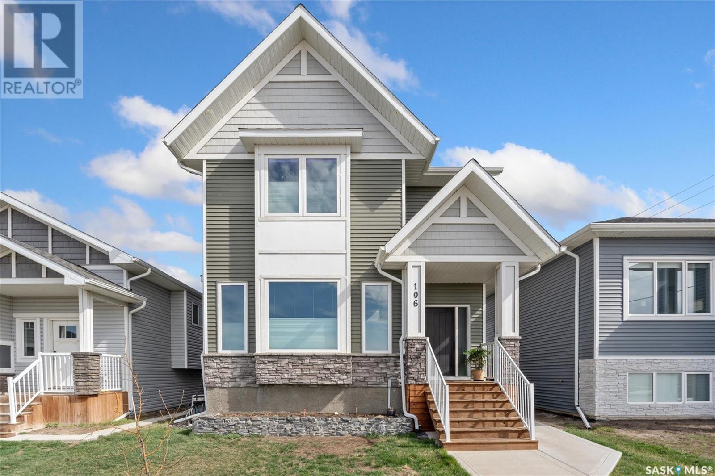Listings
1116 1st Avenue Nw
Moose Jaw, Saskatchewan
Welcome to this meticulously maintained 2½ storey character home exuding warmth and comfort. This residence invites you in through a welcoming foyer, where the journey into its delightful interior begins. Upon entering, to the left awaits a sprawling living room, offering ample space for relaxation and entertainment. Moving forward from the foyer, a hallway leads you past a closet to the dining room. Adjacent to this dining room lies the heart of the home: the kitchen. Boasting numerous cabinets and doors leading to both the deck at the side of the house and the basement, this kitchen is a haven for culinary enthusiasts and hosts alike. Ascending to the second level, you'll discover three generously sized bedrooms and a den, each providing comfort and tranquility. A centrally located bathroom ensures convenience for occupants. Ascend further to the third level loft (accessible through the second level den) that is a secluded retreat complete with its own bathroom offering versatility and privacy. The basement, with its separate entry, serves as a self-contained living space. Here, you'll find a second kitchen, a welcoming family room, a bathroom, and two additional bedrooms. Laundry and utilities are conveniently situated in the common area of the basement. Outside, a large fenced backyard offers space for outdoor activities, while a concrete driveway provides off-the-street parking. Book your viewing today! (id:51699)
352 Pembina Road
Tisdale, Saskatchewan
The land will be sold in different prices by each lot. Also Can be sold in one package as well. Explore this prime excellent business opportunity on 48.15 acres, boasting easy access along a well-serviced highway frontage with a service road! Situated on a major truck route in North East Saskatchewan, Tisdale is a thriving community serving as a central hub, with steady growth and efficient commercial land usage. The previous owner has leveled approximately 5 acres, and the current plan can be part of the sale. For more details, reach out to the agent. (id:51699)
4343 England Road
Regina, Saskatchewan
4343 England Road is more than just a house; it's been a beloved family home for over 50 years to this dedicated seller. Meticulously kept, this 1070sq.ft. bungalow in Regent Park needs to be a must-see on your list. This amazing home has one beautiful kitchen with all the appliances included, a built-in dining room cabinet, and plenty of room for family suppers. It offers a spacious living room that filters in natural light from the large north facing windows. Three bedrooms upstairs with a 4pc. bath finishes off this level. Your place will be the spot for family get-togethers when the crew hears about this massive finished basement! It's so versatile that you could have a rec. room for movie night, a games area, play nook, or gym spot! There's also a spare bedroom and laundry/storage here as well. Other inclusions: a large, private yard with mature trees and perennial garden (underground sprinklers in the front), single detached garage, a/c, central vac., and affordable taxes. There's quick access to the Lewvan, Ring Road, north end amenities, as well as elementary and high schools. Reach out to your agent today to find out more about this incredible home. It's just waiting for a new family to call it their own. (id:51699)
442 Snead Crescent
Warman, Saskatchewan
This fully developed home is ready for a new family to love. Beautiful bi-level home in Warman's Legends development. Covered front entry leads into a functional, open-concept floor plan. The main floor offers 3 bedrooms, 2 bathrooms, including a master bedroom with walk-in closet & 3-piece en-suite. Enjoy the spacious open concept kitchen with dining space and living area with high ceilings, hardwood floors and a cozy built-in fireplace. Upgraded finishes include quartz countertops for an elegant touch. The basement features 9 ft ceilings, a large family room, 4-piece bath, spacious bedroom with walk-in closet, and finished laundry room. Outside, find a fully fenced backyard, large entertaining patio with hot tub, deck, and ample space for enjoyment. Situated on a beautiful corner lot with a double attached garage. Close proximity to Legends Golf Course, schools, parks, and amenities. Elevate your lifestyle with this exceptional home! (id:51699)
11 Jubilee Crescent
Melville, Saskatchewan
Located at 11 Jubilee Crescent, Melville you will find this tastefully updated 5-bedroom home. Step into luxury as you enter the stunning kitchen, boasting ample cabinetry, sleek quartz countertops, and a convenient coffee/wine station – perfect for every occasion. With every detail meticulously curated, this home offers the ease of immediate occupancy. Say goodbye to renovation stress and hello to effortless living. Enjoy the warmth of gatherings in the expansive living room featuring an inviting electric fireplace. Need extra space? The family room with a cozy gas fireplace awaits, offering versatility for relaxation and entertainment. Retreat to your personal sanctuary with a relaxing hot tub, expansive deck, and patio – ideal for enjoying the outdoors in every season. Plus, with green space behind, tranquility is assured. Car enthusiasts and hobbyists rejoice! This property features a heated and insulated 24 x 28 detached garage, along with a convenient 14 x 27 attached garage, providing ample space for vehicles, storage, and more. Don't miss the opportunity to make this dream home yours. Schedule a showing today and prepare to fall in love! (id:51699)
149 Tremaine Avenue
Regina, Saskatchewan
Welcome to this fantastic bungalow located on a quiet treelined street in the beautiful family area of Walsh Acres, sitting on an almost 6,000 sq ft lot. This perfect location will put you close to several schools, parks, coffee shops, restaurants and all north end amenities. Driving up to this home you will be sure to notice the great curb appeal, and double detached garage. This 1,296 square foot family home is fully finished and has been meticulously cared for by the owner over the years. Walking into the home you have a view of the open concept main living space which is open to the living room, dining room and completely renovated kitchen. This space gathers plenty of natural sunlight throughout because of the oversized windows and boasts beautiful new flooring throughout. The kitchen of this home has fantastic white cabinets, modern stone countertops, new stainless steal appliances, and an attached dining area for gathering! Down the hall you will find the large primary bedroom complete with a 2 piece ensuite, as well as 2 additional spacious bedrooms and to finish off the main floor you will find a 4 piece bathroom. This home also has a fully finished lower level with a large open family room, two more great sized bedroom as well as a modern 3 piece bathroom. The laundry room is in the shared space with the utilities and great organized storage space. Heading outside you will find a spacious backyard that will have you wanting to enjoy summer gatherings here with family and friends. There is a large deck off the house, large trees and fencing with direct access to the double garage. (id:51699)
422 8th Avenue W
Nipawin, Saskatchewan
For first-time home buyers, this property is a dream come true! Featuring not one, but two kitchens, it offers versatility and potential for a variety of living arrangements. With four bedrooms, two on each floor, there's ample space for a growing family or guests. Convenience meets practicality with main floor laundry hook-ups, making chores a breeze. Situated on a lovely corner lot with a partially fenced yard, privacy for your outdoor enjoyment. And let's not forget the added bonus of a double detached garage, complete with insulation and a radiant heater, perfect for keeping your vehicles cozy in winter. Plus, the triple concrete drive ensures ample parking space for all your needs. Dive into homeownership and call your Realtor to book a showing today! (id:51699)
520 Athabasca Street W
Moose Jaw, Saskatchewan
Cozy 2 Bedroom Bungalow situated walking distance to the city centre with amenities close at hand. Set on a large lot with a private fenced yard, side patio, room to garden, front drive for added parking & DOUBLE DETACHED GARAGE! This home is set up nicely as the perfect spot to begin homeownership! The main floor features original hardwood flooring through majority of level with 2 corner Bedrooms. The Kitchen offers ample cabinetry, eating alcove & appliances including a b/in Dishwasher. The lower level is partially finished with updated Family Room, 3 pc Bath (shower), large Laundry room with double sink & separate utility room with tons of storage space. So much potential – don’t miss out on this great property! Call for a personal tour today! (id:51699)
334 Pichler Crescent
Saskatoon, Saskatchewan
This fully developed executive home exudes modern luxury, tasteful design, and a many upgrades. An elegant foyer sits at the front of the home, with an open stairwell to the second floor. Natural light floods the main floor, with the kitchen and the dining area overlooking the West-facing yard. Kitchen details include soft-close cabinetry, granite countertops, island with prep sink, stainless steel appliances, and tile backsplash. A gas fireplace in the living room adds a touch of warmth. With a vaulted ceiling, the open concept space feels incredibly vast. The dining area offers space for family gatherings and includes access to the rear deck. Hardwood and tile span throughout the main floor. There are two bedrooms, a full bathroom, and functional laundry room. Upstairs, the primary suite features a built-in makeup vanity, walk-in closet, and a luxury ensuite with tiled shower, dual sinks & soaker tub. The lower level development includes a floor-to-ceiling tiled feature wall with custom cabinetry, shelving, top of the line electric fireplace, and built-in speakers. The wet bar includes upper & lower cabinetry, sink, drink fridge, and designated wine & garbage pullouts. There are two bedrooms, and an a full bathroom with linen storage. More storage can be found under the stairs (very deep!). A separate entry to the backyard is great for kids and for hosting outdoor gatherings. Lighting on dimmers, cork underlay for warmth, huge windows, and Control 4 system with individual room sound control. Situated on a fully landscaped lot with a fenced yard. The freshly stained two-tier deck with dual pergolas are great for BBQ season and entertaining. There’s a concrete pad, and a sliding door for storage under the deck with two 120V plugs. The heated garage will fit a 1 ton truck and provides direct entry to the foyer. Other features include central air, wifi sprinkler system, HE furnace w/ air exchange, water softener, triple pane windows & a 7 system water filter system. (id:51699)
1137 5th Avenue Nw
Moose Jaw, Saskatchewan
Prime location!! This beautiful house is right across from King George Elementary School, and a minute from Sask Polytech , walking distance to a large park/ water park. It welcomes you with an open and wide porch, entering into the house , you will see a bright and spacious living room with a dining area, a nice and big kitchen, 9’ ceilings. Upstairs , there are 3 big bedrooms, and a large 4pc bathroom. In the basement, there is a new bathroom, a laundry area, and space for storage. There are many big updates in 2022. Updates including, owner changed new water/ sewer line, put steel support all around the walls in the basement, added insulation and dry wall in the basement; added a new bathroom in the basement; added insulation in the attic; New grading around the house ; And changed a new exhaust fan in the kitchen . It is a very solid house. (id:51699)
739 6th Street E
Saskatoon, Saskatchewan
Welcome to 739 6th St E This solid 1984 built 4 level split home, sits on a corner lot facing Lansdowne Avenue. Inside this home it has a spacious entrance with an L shaped living room/dining room and kitchen on the main floor, the second level has 3 bedrooms, 2pc en-suite and a 4 pc bath. The custom oak stairwell leads you to the 3rd level family room, den, 4pc bath and direct entry to the garage. The 4 level is open for development and has an elaborate wine room. Original to the build this home has a retro feel and is ready for its cosmetic upgrade, it brags 2 x6 construction, triple glazed windows, R20 and R40 insulation. It has metal roofing with a life time guarantee and a spacious 24 x 24 insulated attached garage which leads you through garden doors to your future oasis. This is the perfect family home in a gorgeous high demand area, a quick walk to parks, schools, public pool, library and transportation out the door. This is the home to make your own. (id:51699)
106 Bolstad Way
Saskatoon, Saskatchewan
Welcome to 106 Bolstad Way, located in the desirable neighbourhood of Aspen Ridge. This quiet, family-friendly area offers plenty of parks and easy access to McOrmond Dr. The property is fully fenced and landscaped with a 2-car detached garage in the back that is fully insulated and heated. As you enter the home, you will find hardwood flooring on the main level, a gas fireplace in the living room, and a kitchen boasting quartz countertops, stainless steel appliances, and ceiling-height cabinets. The carpeted upstairs has the laundry room and 3 bedrooms with an en suite for the primary. The basement is equipped with a separate private entrance, and is a fully finished 2 bed suite with separate laundry. This one won't last long so call today for a private viewing! (id:51699)

