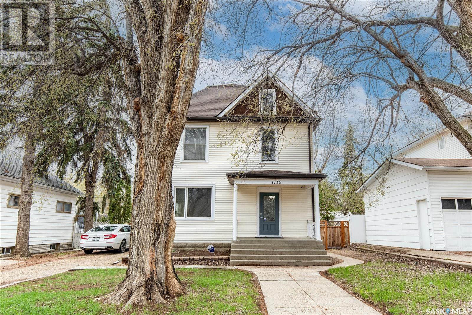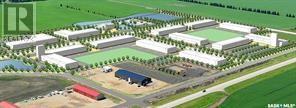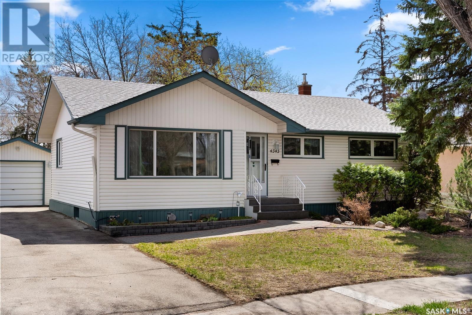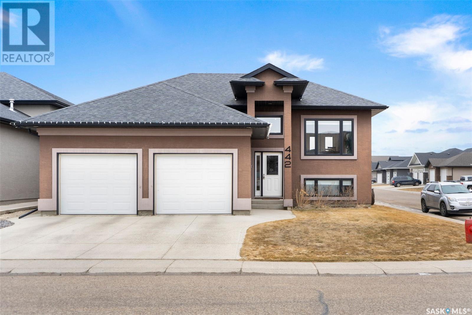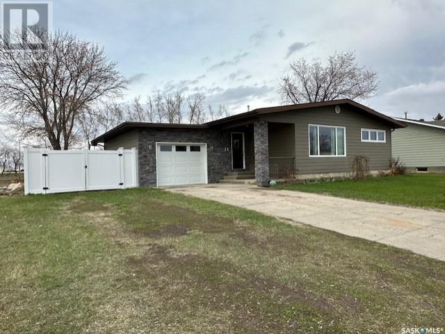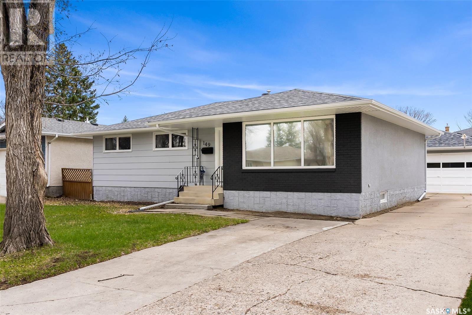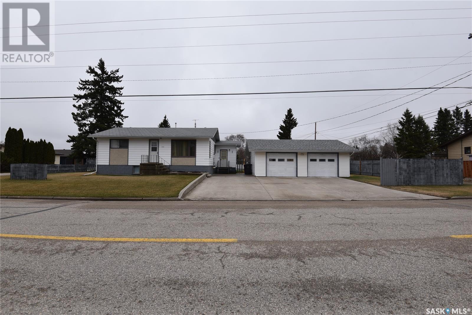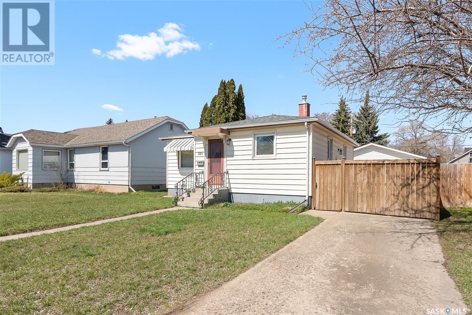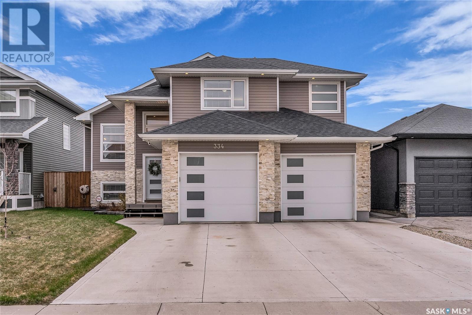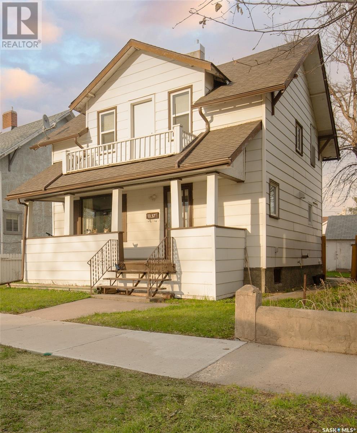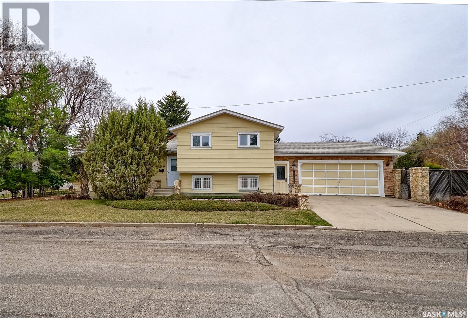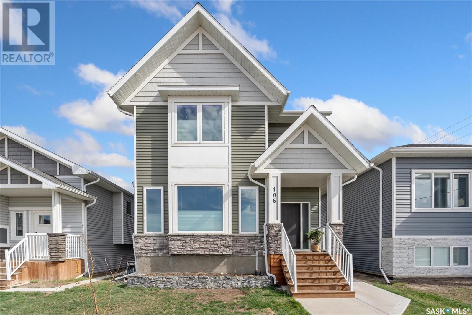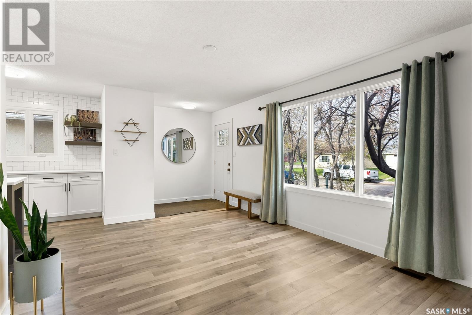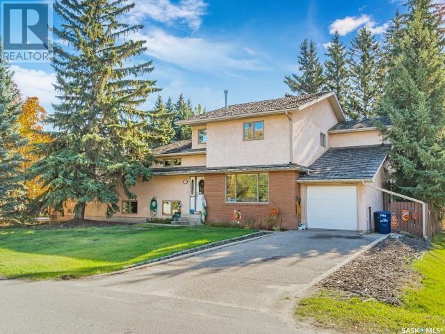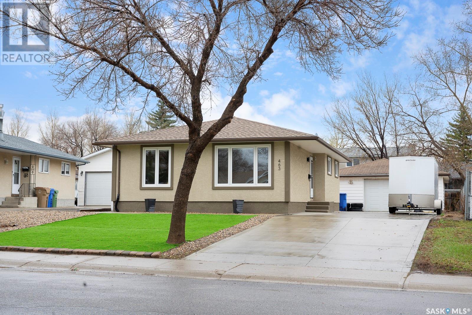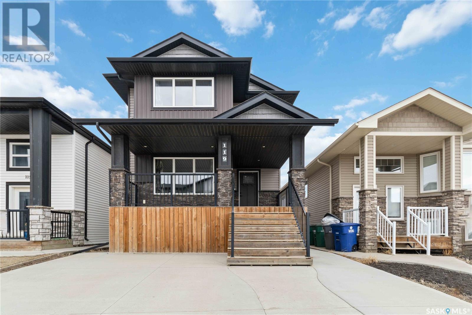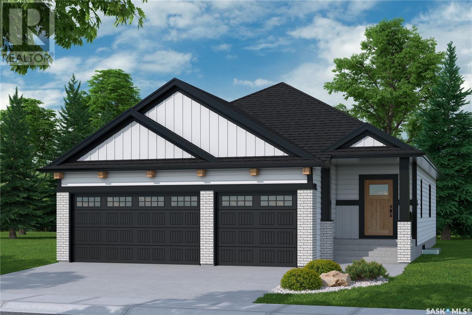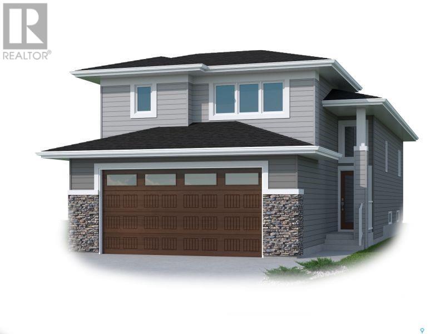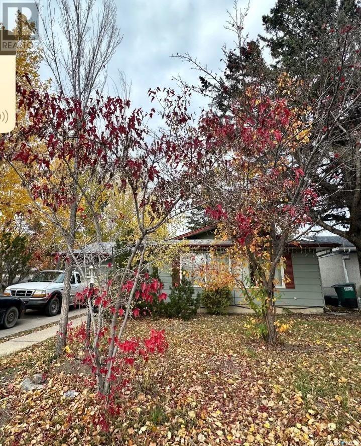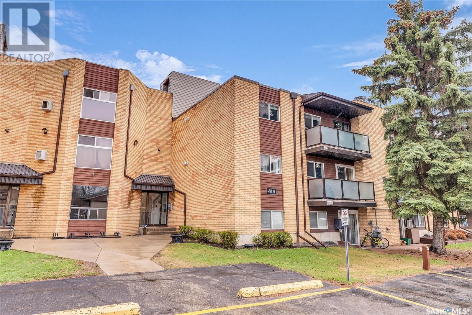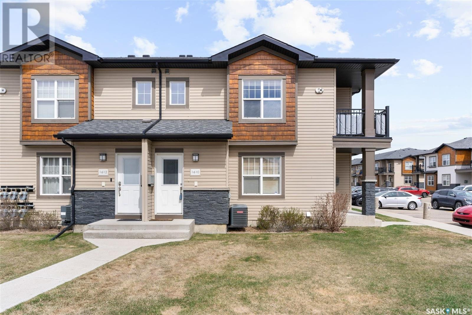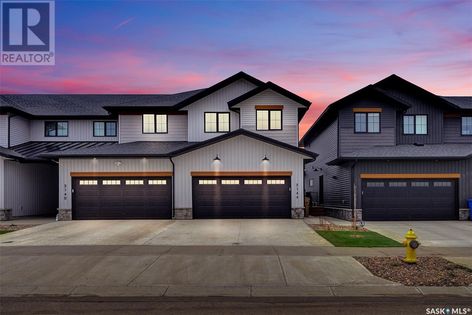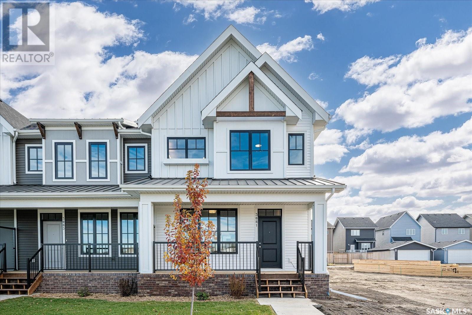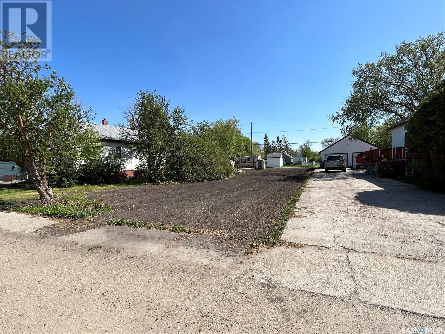Listings
1116 1st Avenue Nw
Moose Jaw, Saskatchewan
Welcome to this meticulously maintained 2½ storey character home exuding warmth and comfort. This residence invites you in through a welcoming foyer, where the journey into its delightful interior begins. Upon entering, to the left awaits a sprawling living room, offering ample space for relaxation and entertainment. Moving forward from the foyer, a hallway leads you past a closet to the dining room. Adjacent to this dining room lies the heart of the home: the kitchen. Boasting numerous cabinets and doors leading to both the deck at the side of the house and the basement, this kitchen is a haven for culinary enthusiasts and hosts alike. Ascending to the second level, you'll discover three generously sized bedrooms and a den, each providing comfort and tranquility. A centrally located bathroom ensures convenience for occupants. Ascend further to the third level loft (accessible through the second level den) that is a secluded retreat complete with its own bathroom offering versatility and privacy. The basement, with its separate entry, serves as a self-contained living space. Here, you'll find a second kitchen, a welcoming family room, a bathroom, and two additional bedrooms. Laundry and utilities are conveniently situated in the common area of the basement. Outside, a large fenced backyard offers space for outdoor activities, while a concrete driveway provides off-the-street parking. Book your viewing today! (id:51699)
352 Pembina Road
Tisdale, Saskatchewan
The land will be sold in different prices by each lot. Also Can be sold in one package as well. Explore this prime excellent business opportunity on 48.15 acres, boasting easy access along a well-serviced highway frontage with a service road! Situated on a major truck route in North East Saskatchewan, Tisdale is a thriving community serving as a central hub, with steady growth and efficient commercial land usage. The previous owner has leveled approximately 5 acres, and the current plan can be part of the sale. For more details, reach out to the agent. (id:51699)
4343 England Road
Regina, Saskatchewan
4343 England Road is more than just a house; it's been a beloved family home for over 50 years to this dedicated seller. Meticulously kept, this 1070sq.ft. bungalow in Regent Park needs to be a must-see on your list. This amazing home has one beautiful kitchen with all the appliances included, a built-in dining room cabinet, and plenty of room for family suppers. It offers a spacious living room that filters in natural light from the large north facing windows. Three bedrooms upstairs with a 4pc. bath finishes off this level. Your place will be the spot for family get-togethers when the crew hears about this massive finished basement! It's so versatile that you could have a rec. room for movie night, a games area, play nook, or gym spot! There's also a spare bedroom and laundry/storage here as well. Other inclusions: a large, private yard with mature trees and perennial garden (underground sprinklers in the front), single detached garage, a/c, central vac., and affordable taxes. There's quick access to the Lewvan, Ring Road, north end amenities, as well as elementary and high schools. Reach out to your agent today to find out more about this incredible home. It's just waiting for a new family to call it their own. (id:51699)
442 Snead Crescent
Warman, Saskatchewan
This fully developed home is ready for a new family to love. Beautiful bi-level home in Warman's Legends development. Covered front entry leads into a functional, open-concept floor plan. The main floor offers 3 bedrooms, 2 bathrooms, including a master bedroom with walk-in closet & 3-piece en-suite. Enjoy the spacious open concept kitchen with dining space and living area with high ceilings, hardwood floors and a cozy built-in fireplace. Upgraded finishes include quartz countertops for an elegant touch. The basement features 9 ft ceilings, a large family room, 4-piece bath, spacious bedroom with walk-in closet, and finished laundry room. Outside, find a fully fenced backyard, large entertaining patio with hot tub, deck, and ample space for enjoyment. Situated on a beautiful corner lot with a double attached garage. Close proximity to Legends Golf Course, schools, parks, and amenities. Elevate your lifestyle with this exceptional home! (id:51699)
11 Jubilee Crescent
Melville, Saskatchewan
Located at 11 Jubilee Crescent, Melville you will find this tastefully updated 5-bedroom home. Step into luxury as you enter the stunning kitchen, boasting ample cabinetry, sleek quartz countertops, and a convenient coffee/wine station – perfect for every occasion. With every detail meticulously curated, this home offers the ease of immediate occupancy. Say goodbye to renovation stress and hello to effortless living. Enjoy the warmth of gatherings in the expansive living room featuring an inviting electric fireplace. Need extra space? The family room with a cozy gas fireplace awaits, offering versatility for relaxation and entertainment. Retreat to your personal sanctuary with a relaxing hot tub, expansive deck, and patio – ideal for enjoying the outdoors in every season. Plus, with green space behind, tranquility is assured. Car enthusiasts and hobbyists rejoice! This property features a heated and insulated 24 x 28 detached garage, along with a convenient 14 x 27 attached garage, providing ample space for vehicles, storage, and more. Don't miss the opportunity to make this dream home yours. Schedule a showing today and prepare to fall in love! (id:51699)
149 Tremaine Avenue
Regina, Saskatchewan
Welcome to this fantastic bungalow located on a quiet treelined street in the beautiful family area of Walsh Acres, sitting on an almost 6,000 sq ft lot. This perfect location will put you close to several schools, parks, coffee shops, restaurants and all north end amenities. Driving up to this home you will be sure to notice the great curb appeal, and double detached garage. This 1,296 square foot family home is fully finished and has been meticulously cared for by the owner over the years. Walking into the home you have a view of the open concept main living space which is open to the living room, dining room and completely renovated kitchen. This space gathers plenty of natural sunlight throughout because of the oversized windows and boasts beautiful new flooring throughout. The kitchen of this home has fantastic white cabinets, modern stone countertops, new stainless steal appliances, and an attached dining area for gathering! Down the hall you will find the large primary bedroom complete with a 2 piece ensuite, as well as 2 additional spacious bedrooms and to finish off the main floor you will find a 4 piece bathroom. This home also has a fully finished lower level with a large open family room, two more great sized bedroom as well as a modern 3 piece bathroom. The laundry room is in the shared space with the utilities and great organized storage space. Heading outside you will find a spacious backyard that will have you wanting to enjoy summer gatherings here with family and friends. There is a large deck off the house, large trees and fencing with direct access to the double garage. (id:51699)
422 8th Avenue W
Nipawin, Saskatchewan
For first-time home buyers, this property is a dream come true! Featuring not one, but two kitchens, it offers versatility and potential for a variety of living arrangements. With four bedrooms, two on each floor, there's ample space for a growing family or guests. Convenience meets practicality with main floor laundry hook-ups, making chores a breeze. Situated on a lovely corner lot with a partially fenced yard, privacy for your outdoor enjoyment. And let's not forget the added bonus of a double detached garage, complete with insulation and a radiant heater, perfect for keeping your vehicles cozy in winter. Plus, the triple concrete drive ensures ample parking space for all your needs. Dive into homeownership and call your Realtor to book a showing today! (id:51699)
520 Athabasca Street W
Moose Jaw, Saskatchewan
Cozy 2 Bedroom Bungalow situated walking distance to the city centre with amenities close at hand. Set on a large lot with a private fenced yard, side patio, room to garden, front drive for added parking & DOUBLE DETACHED GARAGE! This home is set up nicely as the perfect spot to begin homeownership! The main floor features original hardwood flooring through majority of level with 2 corner Bedrooms. The Kitchen offers ample cabinetry, eating alcove & appliances including a b/in Dishwasher. The lower level is partially finished with updated Family Room, 3 pc Bath (shower), large Laundry room with double sink & separate utility room with tons of storage space. So much potential – don’t miss out on this great property! Call for a personal tour today! (id:51699)
334 Pichler Crescent
Saskatoon, Saskatchewan
This fully developed executive home exudes modern luxury, tasteful design, and a many upgrades. An elegant foyer sits at the front of the home, with an open stairwell to the second floor. Natural light floods the main floor, with the kitchen and the dining area overlooking the West-facing yard. Kitchen details include soft-close cabinetry, granite countertops, island with prep sink, stainless steel appliances, and tile backsplash. A gas fireplace in the living room adds a touch of warmth. With a vaulted ceiling, the open concept space feels incredibly vast. The dining area offers space for family gatherings and includes access to the rear deck. Hardwood and tile span throughout the main floor. There are two bedrooms, a full bathroom, and functional laundry room. Upstairs, the primary suite features a built-in makeup vanity, walk-in closet, and a luxury ensuite with tiled shower, dual sinks & soaker tub. The lower level development includes a floor-to-ceiling tiled feature wall with custom cabinetry, shelving, top of the line electric fireplace, and built-in speakers. The wet bar includes upper & lower cabinetry, sink, drink fridge, and designated wine & garbage pullouts. There are two bedrooms, and an a full bathroom with linen storage. More storage can be found under the stairs (very deep!). A separate entry to the backyard is great for kids and for hosting outdoor gatherings. Lighting on dimmers, cork underlay for warmth, huge windows, and Control 4 system with individual room sound control. Situated on a fully landscaped lot with a fenced yard. The freshly stained two-tier deck with dual pergolas are great for BBQ season and entertaining. There’s a concrete pad, and a sliding door for storage under the deck with two 120V plugs. The heated garage will fit a 1 ton truck and provides direct entry to the foyer. Other features include central air, wifi sprinkler system, HE furnace w/ air exchange, water softener, triple pane windows & a 7 system water filter system. (id:51699)
1137 5th Avenue Nw
Moose Jaw, Saskatchewan
Prime location!! This beautiful house is right across from King George Elementary School, and a minute from Sask Polytech , walking distance to a large park/ water park. It welcomes you with an open and wide porch, entering into the house , you will see a bright and spacious living room with a dining area, a nice and big kitchen, 9’ ceilings. Upstairs , there are 3 big bedrooms, and a large 4pc bathroom. In the basement, there is a new bathroom, a laundry area, and space for storage. There are many big updates in 2022. Updates including, owner changed new water/ sewer line, put steel support all around the walls in the basement, added insulation and dry wall in the basement; added a new bathroom in the basement; added insulation in the attic; New grading around the house ; And changed a new exhaust fan in the kitchen . It is a very solid house. (id:51699)
739 6th Street E
Saskatoon, Saskatchewan
Welcome to 739 6th St E This solid 1984 built 4 level split home, sits on a corner lot facing Lansdowne Avenue. Inside this home it has a spacious entrance with an L shaped living room/dining room and kitchen on the main floor, the second level has 3 bedrooms, 2pc en-suite and a 4 pc bath. The custom oak stairwell leads you to the 3rd level family room, den, 4pc bath and direct entry to the garage. The 4 level is open for development and has an elaborate wine room. Original to the build this home has a retro feel and is ready for its cosmetic upgrade, it brags 2 x6 construction, triple glazed windows, R20 and R40 insulation. It has metal roofing with a life time guarantee and a spacious 24 x 24 insulated attached garage which leads you through garden doors to your future oasis. This is the perfect family home in a gorgeous high demand area, a quick walk to parks, schools, public pool, library and transportation out the door. This is the home to make your own. (id:51699)
106 Bolstad Way
Saskatoon, Saskatchewan
Welcome to 106 Bolstad Way, located in the desirable neighbourhood of Aspen Ridge. This quiet, family-friendly area offers plenty of parks and easy access to McOrmond Dr. The property is fully fenced and landscaped with a 2-car detached garage in the back that is fully insulated and heated. As you enter the home, you will find hardwood flooring on the main level, a gas fireplace in the living room, and a kitchen boasting quartz countertops, stainless steel appliances, and ceiling-height cabinets. The carpeted upstairs has the laundry room and 3 bedrooms with an en suite for the primary. The basement is equipped with a separate private entrance, and is a fully finished 2 bed suite with separate laundry. This one won't last long so call today for a private viewing! (id:51699)
1416 Kent Street
Regina, Saskatchewan
Welcome to 1416 Kent Street, in Regina’s Dieppe Place neighbourhood. This move in ready, well updated home has 4 bedrooms, 2 bathrooms, as well as a 2-car detached garage. The kitchen features updated cabinets, stainless steel appliances and a large eat-up island. PVC windows, Vinyl plank flooring and updated bathroom round out the main floor. The finished basement showcases a large rec room as well as a fourth bedroom and bathroom. A high-efficient furnace along with washer and dryer highlight the mechanical room of this home. This property is ideally located near walking paths and parks, as well as easy access to both the RCMP Depot and the GTH. For turn-key living in a quiet and convenient location! (id:51699)
3341 Dieppe Street
Saskatoon, Saskatchewan
The present owners have owned this home since 1969. This is a great home for a large family. A major addition and alteration was completed in 1997 to bring it up to 3230 Sq.Ft. Main floor features a large kitchen with island, pantry and dining area. Dining room,Living room and family room have hardwood floors. Laundry and 2 piece bath on main. 5 large bedrooms, up with hardwood floors and 2 full bathrooms. 3rd level has a family room with gas fireplace and 2 piece bath. 4th level has a games room, storage and 14' x 38' undeveloped basement. Lot is 131x112 , 2 furnaces, 2 air conditioners, garden area, 14' x 28' deck, R.V. parking, 23'6 x 26' attached garage plus a 11' x 23' attached garage. (id:51699)
463 Sangster Boulevard
Regina, Saskatchewan
Welcome to 463 Sangster Blvd, fantastic 3bedroom + den and 2 full bath bungalow located in North Regina, within walking distance to schools, parks and a short drive to all Rochdale Amenities. This terrific home has undergone numerous upgrades over the years and would be ideal for any first time home buyer. Main floor offers open concept living space, with large remodeled kitchen, featuring an abundance of storage, countertop space and all appliances included. Main floor also features 3 generous sized bedrooms and upgraded 4-piece bathroom. Basement is fully developed with a huge Rex room / play room, the ideal space for kids to get away from their parents or parents to get away from their kids! Basement also features a completely renovated 5-piece bathroom that has a walk in shower and separate soaker tub. Completing large basement area is a den and generous storage space. This home has plenty of upgrades which include newer windows, shingles, furnace, paint throughout most of house, re-poured concrete driveway and much more! Backyard offers a partially fenced yard, double detached garage, covered gazebo with privacy paneling, hot tub and outdoor fireplace. This home is a pleasure to view and won’t last long, for more information please contact salesperson today! (id:51699)
119 Marlatte Crescent
Saskatoon, Saskatchewan
Welcome to this beautifully finished 2 storey home in Everygreen. This south facing home has a large front veranda along with a fully paved front yard, very nice street appeal. Inside this lovely home you have a cozy living room with built in surround system and white tile gas fireplace. Adjacent to the living room is the kitchen with stunning white quartz countertops, light cabinets and stainless steel appliances. At the back of the house, you have the bright and sunny dining room. Outside in the backyard there is a large wood deck and double detached garage. A convenient half guest bathroom and large closet complete this main floor. Upstairs you have the large primary suite with vaulted ceiling, walk-in closet and full private bathroom. 2 additional bedrooms, both with walk-in closets, laundry room and a 2nd full bathroom complete this level. The basement has a 1 bedroom legal suite, great for additional revenue to help with the help of rising housing costs. Call today for your private viewing. Visit our public open house May 3rd from 5-6:30pm. (id:51699)
3297 Green Turtle Road
Regina, Saskatchewan
Welcome to the Sulzberg. Master builder Ehrenburg Homes Ltd newest offering in Eastbrook. Stunning 1415 sq.ft. bungalow with double attached garage. Wide open floor plan featuring front living room with fireplace feature wall. Spacious centre kitchen with large island, custom cabinetry, tiled backsplash and quartz countertops. Sizable dining room overlooking rear yard. Large primary suite with walk-in closet and 3pc ensuite. 2 additional bedrooms, main 4pc bath and laundry. Bsmt exterior walls are framed and insulated with roughed in plumbing. Superior construction foundation has a 4” rebar reinforced slab and is built on piles. Exterior features front landscaping, sidewalk, and underground sprinklers. Saskatchewan new home warranty included. So many extras with an Ehrenburg Home call today for more details and a personal viewing! Interior photos from previous build. (id:51699)
3205 Green Turtle Road
Regina, Saskatchewan
Welcome to the Riverberg! Master builder Ehrenburg Homes Ltd newest offer in Eastbrook. Spacious, open floor plan for this 1332 sq ft modified bi-level. Lower level is designed to allow for an optional 2 bedroom legal suite. Kitchen features custom cabinetry, exterior vented OTR microwave, built in dishwasher and quartz counter tops. Primary bedroom with walk in closet and 4 piece ensuite, additional 2 bedrooms up are generous in size. Triple glazed windows. Double attached garage. Basement features a side entrance to accommodate future suite. Exterior walls are framed and insulated with roughed in plumbing. Superior construction foundation has a 4” rebar reinforced slab and is built on piles. Exterior features front landscaping, sidewalk, and underground sprinklers. Saskatchewan new home warranty included. So many extras with an Ehrenburg Home call today for more details and a personal viewing! INTERIOR PHOTOS FROM A PREVIOUS BUILD. (id:51699)
3205 Mcgill Street
Saskatoon, Saskatchewan
Take a look at this fully developed home with lots of potential! On the main floor you will find a bright kitchen a large living room and dining room with hardwood floors, 3 good sized bedrooms and 1.5 bathrooms. Downstairs you will find shared laundry space and an updated 2 bedroom non conforming suite that has a large kitchen with cool concrete countertops, dishwasher and tile floors. The suite has a large living room with laminate floors currently covered up by a tumbling mat. The furnace was changed in about 2011 and the water heater is less than 2 years old. There is a large shared entry with access to the single attached garage as well as front and back yards. Shingles on back of house were replaced more recently than the front. There are other updated that have been done to this home and once you add your own personal touch you will see that this can be the next home for you! Be sure to call and book your showing today. (id:51699)
108 415 Tait Court
Saskatoon, Saskatchewan
Newly renovated 2-bedroom corner unit condo backing onto walking paths, park space, with views of the golf course! Features include upgraded kitchen, flooring, paint, light fixtures, and stainless-steel kitchen appliances. The bathroom has been completely renovated featuring a new tile tub surround, plumbing fixtures, and vanity. The patio faces east to enjoy the morning sun and exits onto a great open greenspace. This turnkey property is move-in ready and available for immediate possession. (id:51699)
1610 1015 Patrick Crescent
Saskatoon, Saskatchewan
Welcome to Ginger Lofts! Top floor corner unit with open concept living space and two bedrooms. This home comes complete with stainless steel appliances, an ample amount of cupboard space with quartz countertops, island and in suite laundry with plenty of storage in laundry room and storage closet. Desirable bamboo and tile flooring throughout living space and bathroom. This unit also features a covered balcony and air conditioning. Your condo fees include water, all lawn care and snow removal and use of the clubhouse with a pool, hot tub, gym and games room. (id:51699)
5144 E Green Jewel Boulevard
Regina, Saskatchewan
Show home finishings and quality in this gorgeous townhome. An ideal location just steps from parks, shopping and schools. Experience the benefits of home ownership with your own private yard along with the ease of townhome living with minimal maintenance and yard work and best of all, NO condo fee's! This home comes with a few added upgrades including a PVC fenced yard with deck and patio, Central Air, upgraded blinds package throughout, and a fully insulated and finished Double attached garage with a natural gas forced air furnace to keep your vehicles nice and warm all winter long. Features include maintenance free landscaped front yard, 9 ft ceiling on main, Stainless Steel kitchen appliances, quartz countertops throughout, on trend durable laminate flooring, plush carpets to bedrooms, designer lighting package, energy efficient furnace and water heater, backed with a 10 year structural warranty. The overall layout is inspired for modern day living. Cool clean lines come to life with a series of modern farmhouse inspired designs. For more information or to book a viewing call the listing agent today. (id:51699)
3067 Brighton Common
Saskatoon, Saskatchewan
NO CONDO FEES FOR 12 MONTHS! Welcome to "Brighton Waterfront Towns," where you'll find "The Felix," a stunning two-story end unit townhouse with 1701 square feet of living space. As you enter, you'll notice the open floor plan and vinyl plank flooring on the main level, along with custom kitchen cabinets and quartz countertops. This unit features three bedrooms and 2.5 bathrooms, with the master bedroom offering a spacious 5-piece en-suite bathroom and a large walk-in closet. Outside, you'll find a 10x10 concrete patio in the fully fenced and landscaped backyard, along with a 20x22 double detached garage, ensuring that you never have to worry about finding parking on cold winter days. This townhouse is located in the picturesque Brighton neighborhood, overlooking the water and surrounded by large parks, walking paths, and waterways that allow you to enjoy nature right at your doorstep. This low-maintenance townhouse is perfect for those who love to travel, as you can simply lock up and go, knowing that the front lawn will be cut or snow cleared when you return. Inside, the bright and spacious kitchen with an island is perfect for hosting family and friends, while the finished yard is ideal for enjoying sunny days and the patio is great for hosting barbeques. Upstairs, you'll find two more bedrooms and another full bathroom, making this townhouse perfect for families or those who love to have guests over. Located near all the amenities you could need, including shopping, restaurants, a movie theatre, and more, this townhouse offers excellent access to 8th St., downtown, and beyond. Homes by Dream has built this quality townhouse, making it the perfect place to call home. Photos are taken from a different unit. This unit is under construction. Projected possession Fall 2024 (id:51699)
309 1st Street S
Wakaw, Saskatchewan
Vacant, clean, and cleared 50 x 140' Lot in Wakaw. Excellent location within walking distance to churches, rec centre, town office, co op, etc. Just minutes from Wakaw Lake. Wakaw is centrally located within a one hour drive from Saskatoon, Prince Albert, and Melfort. Call or text for more information! (id:51699)

