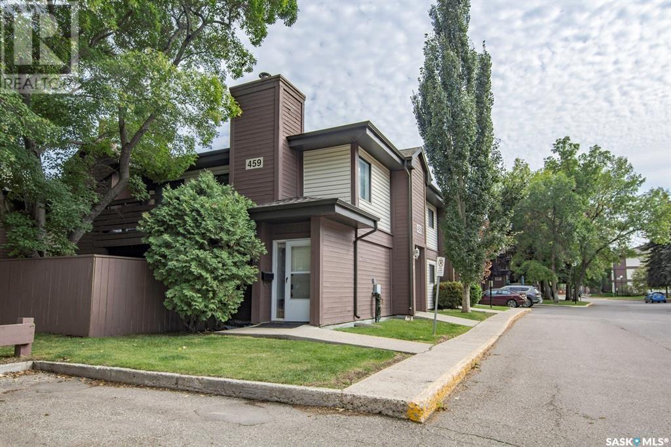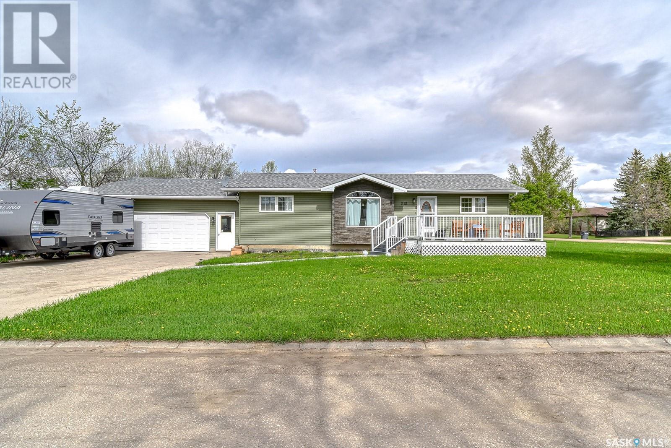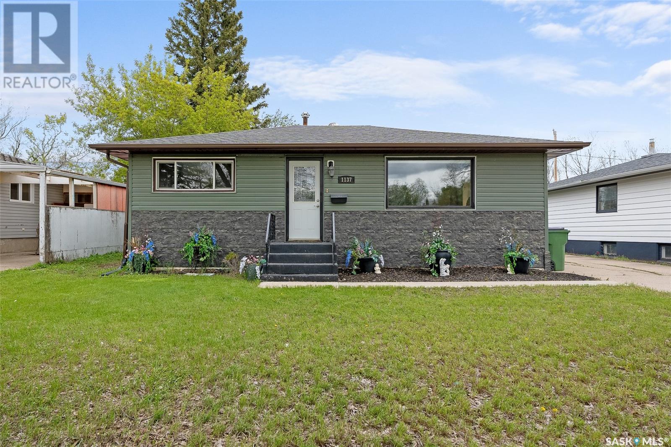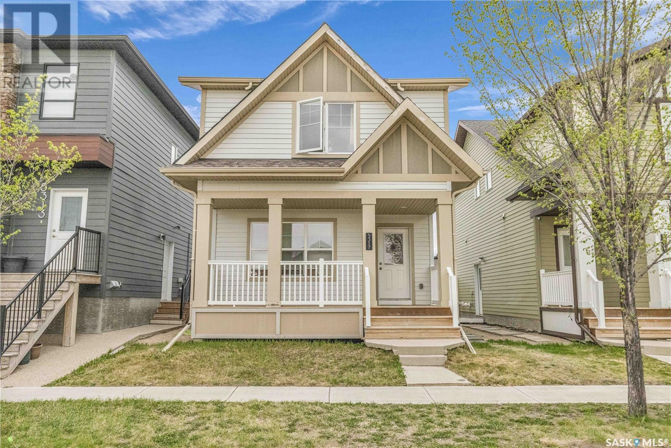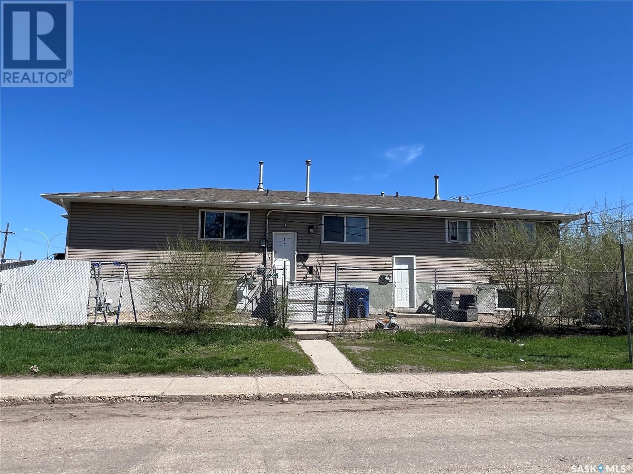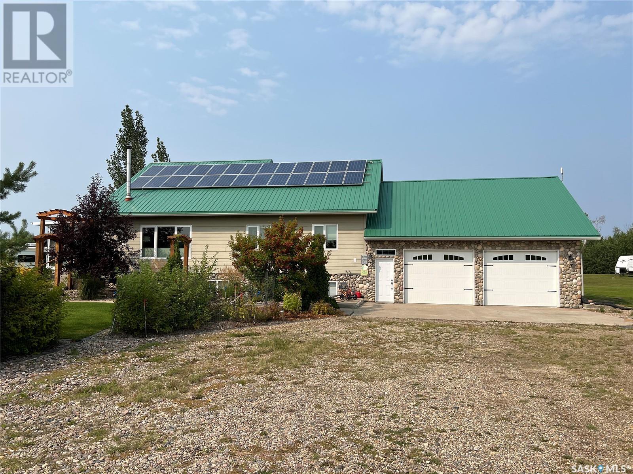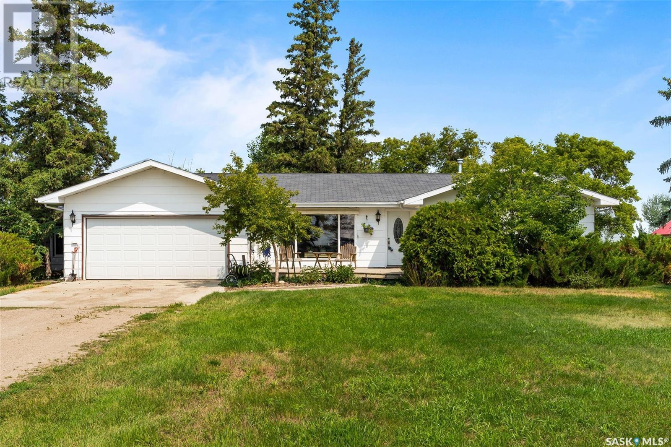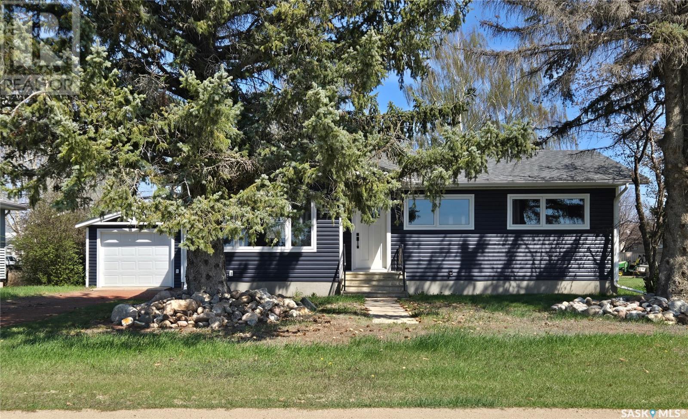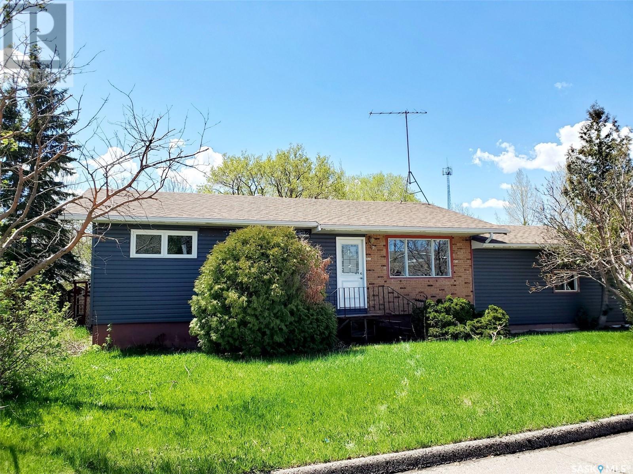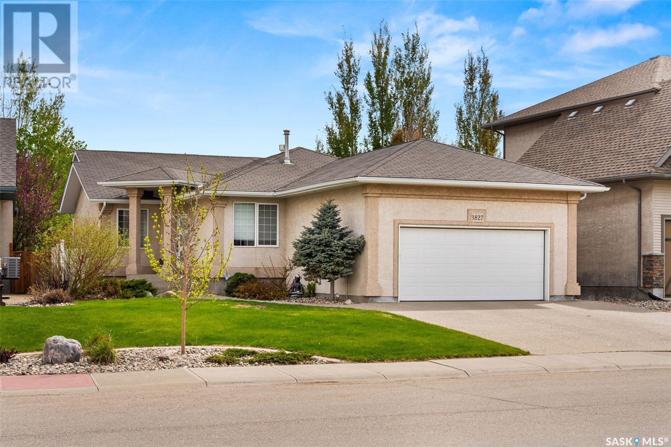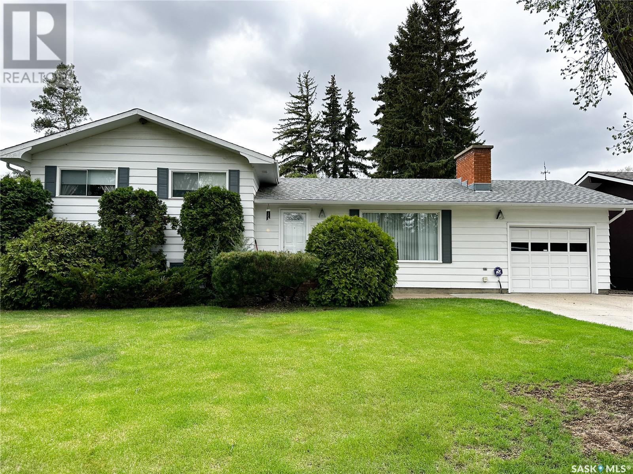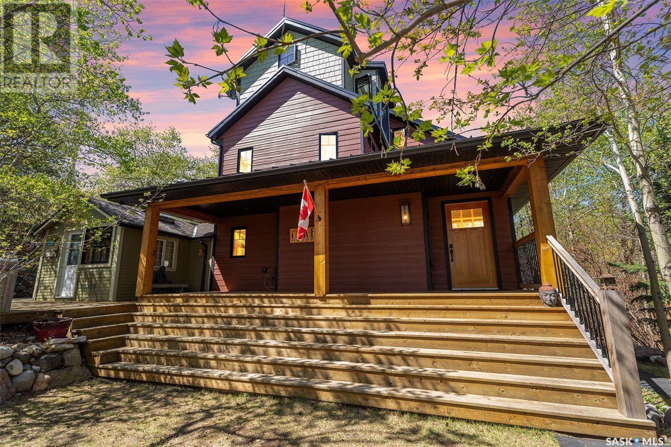Listings
201 459 Pendygrasse Road
Saskatoon, Saskatchewan
Very well kept and great location for this 2 bedroom townhouse. Upper level corner unit overlooking green space. North facing. Enjoy the treed canopy setting. Beautiful and private. This upper unit has a concrete floor base with newer laminate and tile flooring. Large master bedroom features a spacious closet and an office or makeup countertop. Wood burning fireplace not used and chimney is believed to be outdated, needs conversion but very attractive. In suite laundry room. Kitchen and dining area. Includes 1 surface parking stall (#144) and all appliances are as viewed. Absolutely requires 24hr notice as there are young children and pets. Showings from 10am - 7:30pm. This is a great 1st time family home or revenue home. Tenants year lease - would love to stay. (id:51699)
215 Wetmore Street
Rouleau, Saskatchewan
Situated on a massive double lot, this fully developed bungalow is ideal for families that enjoy small town living with quick access to city amenities. A large front deck is welcoming and adds to the attractive exterior of this home. The living room is bright and open with a vaulted ceiling and laminate flooring that carries through to the three main floor bedrooms. Oak cabinetry, tile backsplash and stainless steel appliances including a microwave range hood are offered in the kitchen that has a large dining area. The primary bedroom has a three piece ensuite. A convenient laundry room and a four piece bathroom complete the main level. Additional living space is found in the developed basement with a large recreation room, 4th bedroom and a three piece bathroom. You’ll enjoy the heated 26’x26’attached garage during the winter and the central air conditioning in the summer. Located in the friendly, thriving town of Rouleau, it is an easy commute to Regina and the town offers K-12 schools, recreation facilities and a new water treatment plant. (id:51699)
1137 13th Avenue Nw
Moose Jaw, Saskatchewan
LOCATION LOCATION - EXCELLENT WELL MAINTAINED BUNGALOW IN North West Area - Backing on to Palliser Heights School. Large living room with original hardwood floors, spacious kitchen with ample cabinets and counter space and comes with brand new stainless appliances - stove, fridge and dishwasher. 2 bedrooms both with new carpet and 4pce bath with soaker tub complete the main floor. Lower level is developed with large family room, office or games area and a den that was previously used as a bedroom, 1/2 bath, huge laundry room with dryer and a new washer. There is a large addition on back of house that could be 3 season sunroom but is currently being used for storage. This home is in a sought after area -CALL A REALTOR TODAY TO VIEW... (id:51699)
5317 Aerodrome Road
Regina, Saskatchewan
Welcome to this fantastic home in front of Harbour Landing School. 5317 Aerodrome Road presents a charming 4-bedroom, 4-bathrooms home with 1 bedroom non regulation basement suite. Upon entry you notice the large foyer for greeting your guests. Proceeding to the living area you will find big windows and gas fire place. The kitchen highlights granite counter tops and lots of cabinets offering all the storage you could desire. A huge island is great for meal prep and lots of room for bar stools. There is a large dining area and plenty of room for the family size table and those important family meals. Proceeding to the back of the house is a nice sized mudroom leading to the maintenance free and fully fenced backyard. Off the mudroom is a convenient two piece bath. Second level you will find a nice little work station. The upper level has 3 nice sized bedrooms and 02 full bathrooms. The master bedroom features a spacious closet and beautiful five piece ensuite. Laundry is conveniently located on this level! In addition to the great living space of this home,it also features a recently developed lower level one bedroom suite. A separate side door access makes this suite very desirable and provides privacy. Both principal and rental residence have separate laundry. Another added bonus is the oversized double car garage. This home has so much to offer and is an ideal central location and close to schools, parks and so much more. Don't miss out on this home! Book your showing today! (id:51699)
1627 22nd Street W
Saskatoon, Saskatchewan
Legal Four-Plex with Recent Renovations! Located on bustling 22nd Street, this property presents a lucrative prospect with a monthly income of $4500+. Offering a mix of two 2-bedroom units, one 3-bedroom unit, and one 1-bedroom unit, it caters to various tenant needs, ensuring stable cash flow. Some renovations reflect pride of ownership. Property features three furnaces, washers, and water heaters, ensuring convenience and minimizing disruptions. Situated close to Kelsey and the University of Saskatchewan, this property attracts families and students, tapping into a high-demand rental market. Don't miss out on this opportunity to secure your financial future—contact us today! (id:51699)
2017 Bay View Drive
Lac Des Iles, Saskatchewan
Beautiful Lake Home located at Parkside Estates Subdivision on Lac Des Iles! Built in 2011, this 4 bedroom 3 bathroom home is open concept and has lots of natural light throughout. Main floor features kitchen with walk in pantry and lots of counter space, dining area, large cozy living room with wood fireplace, primary bedroom with 3pc ensuite, 2nd bedroom, den and 4pc bathroom with double sinks. You will enjoy the large sunroom with gorgeous views of the front and backyard. The back porch is a bonus and gives you access to the large deck which is great for barbecuing and entertaining family and friends. The basement is fully finished with a family room, 2 nice sized bedrooms, 4pc bathroom, utility room and a spacious laundry/mudroom with direct access to the double attached garage. In the garage you will find an enclosed loft area for extra storage. The yard is professionally landscaped with flowers, shrubs & trees including saskatoons, raspberries, haskaps and sour cherry. There is a garden as well as a firepit area. You will enjoy the direct access to the lake via the walking path directly behind this home. The 30ft x 40ft shop was built in 2016, has a 220 volt plug, 10ft high overhead door and is great for storing your boat etc. The well is located north of the house and seller states there is lots of water. A couple added features in this home are triple pane windows and the 6 kilowatt solar net metering system (26 panels). Lac Des Iles boasts sandy beaches, fishing and boating. You also have close proximity to the Village of Goodsoil and Northern Meadows Golf Course. (id:51699)
Green Acres
Bratt's Lake Rm No. 129, Saskatchewan
Welcome to this quiet oasis located 22 kms south of Regina. Green Acres acreage is located on 10.53 acres full of mature trees and beautiful garden spaces. As you drive into the property you will find a 1334 square foot bungalow with a double attached garage, 4 bedrooms, 3 bathrooms, lovely wrap around sunroom and decks. The main floor has seen many renovations by the current owners. The kitchen was completely remodeled with all new cabinets, arbourite counter tops, new stainless steel appliances, pantry with pullout drawers, and lots of pot and pan drawers. The main floor has new trim, doors and laminate flooring all done by current owners. The main floor windows were replaced in 2013. Finishing off the main floor there is a spacious living room with a large window overlooking the front yard, a dining room and family room. The wrap around sunroom is fully enclosed with a tin roof that overlooks the beautiful back yard. Downstairs you will find a 3 piece bathroom, bedroom, recreation room, 2 storage spaces, and the utility room. Moving outside you will find a gorgeous yard with a large garden area, flower beds, dugout, fenced area has lots of fruit trees and bushes(cherry, Saskatoon, haskap, plum, and apple). There is a detached 22x24 heated garage with a dog run on side. The 40ft x60ft shop has three oversized doors, office, 2 piece bathroom and a mezzanine. The electrified shop has radiant heat, shovel out pit attached to the septic, car lift, hot and cold taps, shelving, welder plugs(freezer in shop not included). Scattered throughout the property you will find 5 outbuildings, a green house and a garden shed.The house is connected to a deep well with a pressure pump and iron filter. The dugout water is used to water the property. Some other recent upgrade: Well replaced (2023), Newer windows(2013), shingles to back of house(2023), Water Heater(2023), Dishwasher(2022) and Starlink internet. Don’t miss out on this beautiful property located 20 minutes from Regina. (id:51699)
1240 Railway Avenue
Elbow, Saskatchewan
Welcome to your dream home in this thriving community of Elbow! This charming 1089 sq ft bungalow has undergone major renovations, combining modern look and modern layout. As you step inside, you’ll be greeted by an open-concept living space bathed in natural light. The completely remodeled kitchen boasts state-of-the-art stainless steel appliances and ample cabinet space. Enjoy lower energy bills and year-round comfort with newly added 1.5” styrofoam foil backed insulation, triple pane windows, new shingles, soffits, eaves, fascia, and High efficient furnace. The power supply to the house and garage have been upgraded along with some wiring and light fixtures. With almost everything re-done in this house the maintenance should be a breeze. Outside, the private backyard offers a perfect retreat with lush landscaping and plenty of space for gardening or outdoor activities. The patio is covered with a rubber coating to give a nice polished look to the outside! The detached garage provides additional storage and parking along with the room behind for RV storage or friends coming to the Lake! Come and live at the Lake year round or have the ability to have your year round home away from home at Lake Diefenbaker! Don’t miss the opportunity to own this beautifully renovated bungalow. Come for a drive and see the Elbow Marina, Harbour, 18 hole Golf Course, Harbour Golf Community Centre and so much more, only 1.5 hours from Saskatoon, 2 hours from Regina and 1.5 hours from Moose Jaw! Schedule a viewing today and make this gem your own! (id:51699)
10 Mountain Drive
Carlyle, Saskatchewan
10 Mountain Drive - Move in ready updated 3 bedrooms up & 2 down, tastefully updated, renovated main floor with new designer island kitchen is attractive and functional with newer brushed SS appliances & LED potlights. Tons of light streams in from the adjacent sunroom which could be used as dining or lounging space, is a great space as you choose. Single attached garage with stairs to basement plus a carport. Basement is partially finished and ready for your final touches. Here's a cozy place to call home, contact Realtors to view. (id:51699)
3827 Cumberland Road E
Regina, Saskatchewan
Welcome to this charming 1673 sqft bungalow, perfectly situated in the desirable Windsor Park neighborhood. With its impressive curb appeal, this home is truly inviting from the moment you arrive. Upon entering, you'll be greeted by an abundance of natural light that highlights the beautiful hardwood floors throughout. The spacious and bright living room features a cozy fireplace, perfect for relaxing evenings. The kitchen is a chef's dream, boasting a stylish eat-up island, ample cupboard and counter space, a pantry, and stainless steel appliances—all included. Adjacent to the kitchen, the generous dining area is flooded with natural light from large windows and offers direct access to the backyard, making it ideal for family gatherings and entertaining. For those who work from home, a convenient office space is located near the front entry. Down the hall, you'll find three bright and spacious bedrooms. The primary bedroom includes a walk-in closet and a private 3-piece ensuite bathroom. Additionally, there is a well-appointed 4-piece bathroom down the hall. The fully finished basement offers even more living space, featuring a rec room, a den/bedroom, and another 3-piece bathroom. The basement also includes a wet bar, laundry area, and ample storage space. Outside, the fenced backyard is perfect for outdoor activities and relaxation, complete with a deck. The property also includes a two-car attached garage for your convenience. This move-in ready bungalow offers a perfect blend of comfort and style, waiting for you to call it home. Don't miss this opportunity to live in the wonderful Windsor Park community! (id:51699)
1911 96th Street
North Battleford, Saskatchewan
This extremely well maintained West side property in North Battleford has been built and owned by the same owners for the last 59 years and it shows! Pride of ownership is evident every which way you look, giving you the peace of mind that you are purchasing a solid home that was cared for and loved over the years. Located on a desirable street in the heart of the West side, this 4 level split is surrounded by many different schools, church's and walking distance to multiple shopping centre's. There is a total of 4 bedrooms, 2 bathrooms and there is a single attached garage for your convenience. The 4 level split offers so much unique living space for your family to live and grow in. The main floor consists of the living room which is connected to the dining room that has large windows overlooking the mature backyard. The kitchen comes complete with all of the appliances and also a garburator and the cabinets are in amazing condition! Head up to the second level where you will find 3 bedrooms and a large bathroom with great storage! The first lower level has the 4th bedroom and a 4-piece bathroom as well as a cozy family room with great sized windows, so it doesn't feel like a dark basement. There is one more lower level that features the recreation room, which is complete with a pool table and games area! There is a nice sized storage room connected to the laundry and utility room as well. The energy efficient furnace was replaced in 2020, shingles are recent and there is also central air and central vac! If your looking for a solid, well maintained home in an amazing location then look no further! Call for your showing today!! (id:51699)
115-117 Evenson Avenue
Manitou Beach, Saskatchewan
No detail has been overlooked in this one of a kind custom built home. From the foundation to the upper reaches of this fantastic property attention to detail and quality finishings abound. You are greeted at the front of this property with a grand entrance way and climb the stairs of a expansive wrap around deck. The beautiful front door welcomes you into the main level featuring a gourmet kitchen opening into a casual, yet grand, living and dining space, with wall to wall custom doors overlooking natural green space bring the outdoors right into your home. Oh.. and did i mention a flowing spring for your personal enjoyment! Main level is completed with a well appointed bath and the quaint original cabin which serves a guest quarters offering a bedroom, sitting area and a personal wash station. Second floor can be used in many different ways. It serves as a fantastic master suite with built in custom cabinets and offers a full bath and laundry combo on this level. The 3rd floor is a very unique space and your imagination is the only limit to the options. There is a space that can be used as an office, studio, etc. and another secluded bedroom retreat. Some of the custom details. Engineered hardwood and Italian porcelain tile used throughout, in floor glycol heating on all 3 levels, high end fir window interior frames and triple glazed wall to wall sliding doors on main level. Custom cabinetry throughout the home, tile wall in kitchen is Italian sandstone, built in sound system and so much more! The location is secluded and you can enjoy your hot tub in the tranquility of your private oasis. Every turn in and on this property is a delight to the senses! Come live and enjoy the the healing waters of Manitou Beach and all the community has to offer. This home is ready for a new owner that appreciates detail, quality and the time and love it takes to create a property of this caliber. Click on the reel for a 3D tour. (id:51699)

