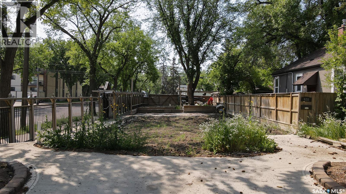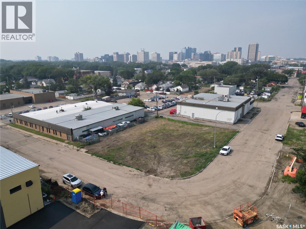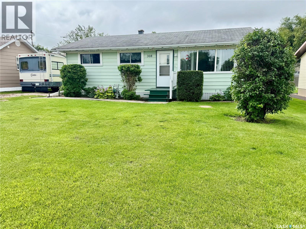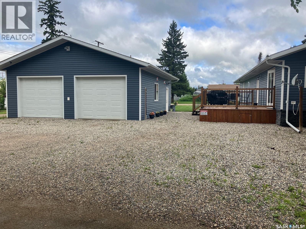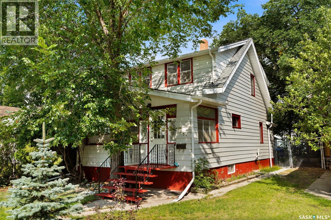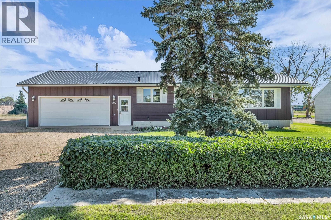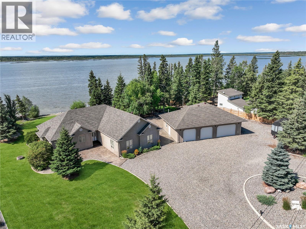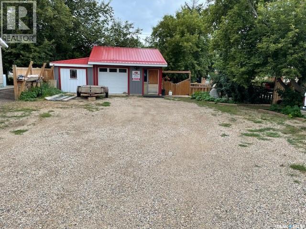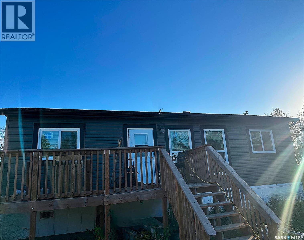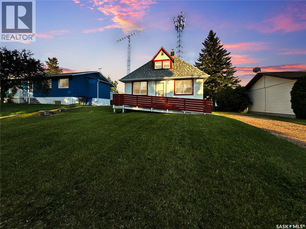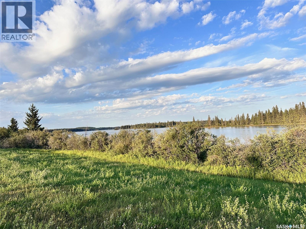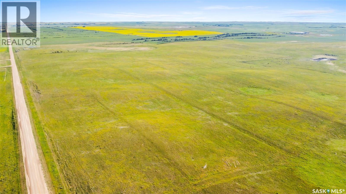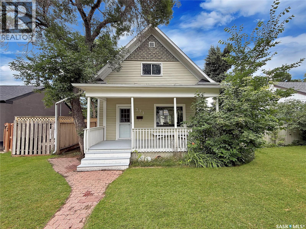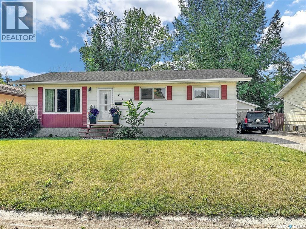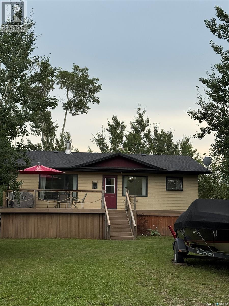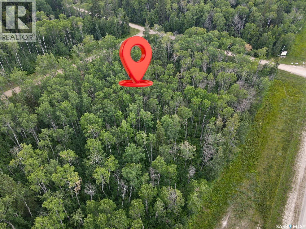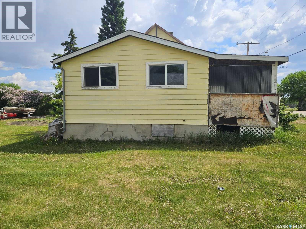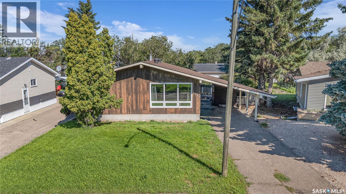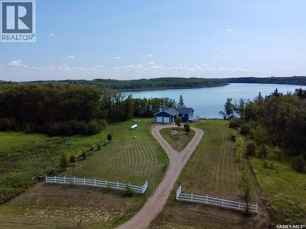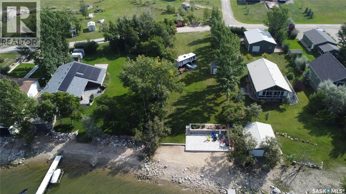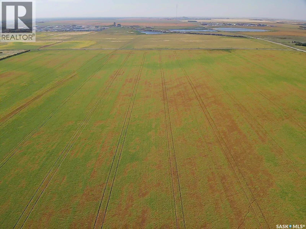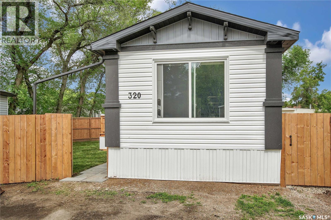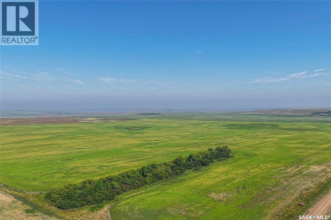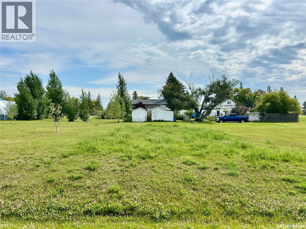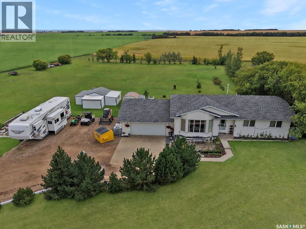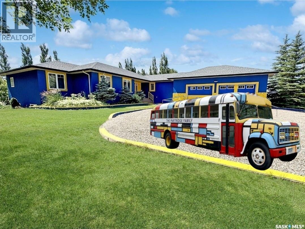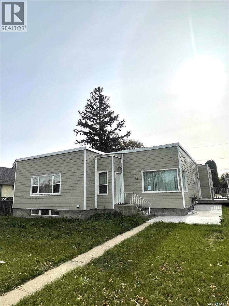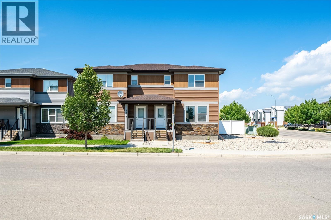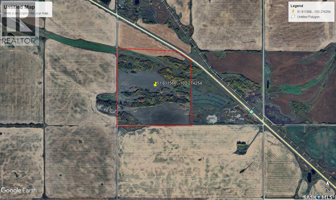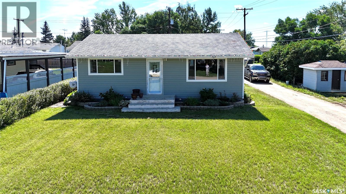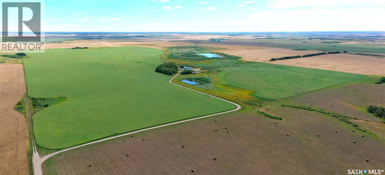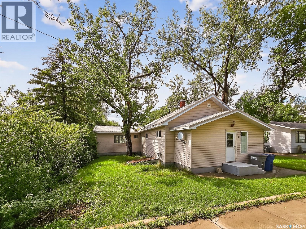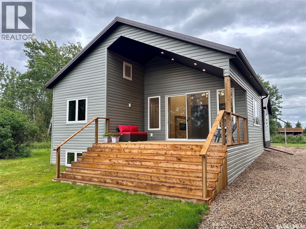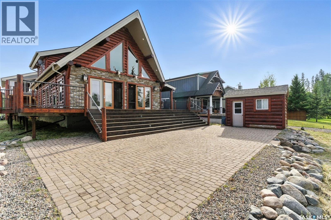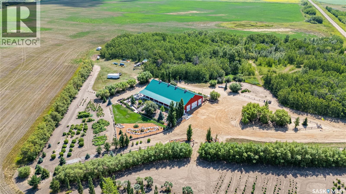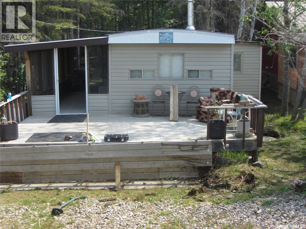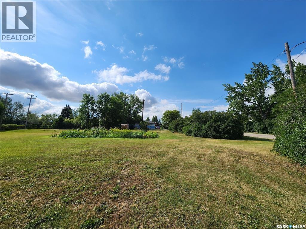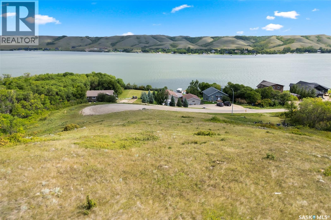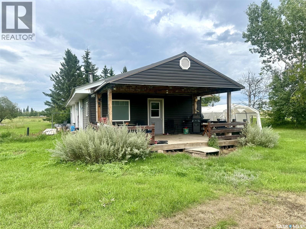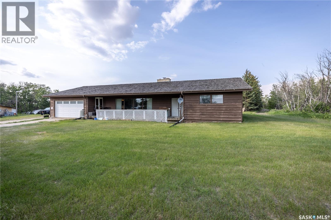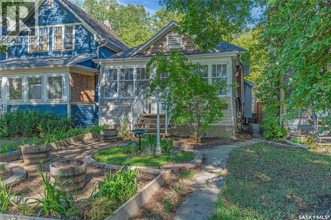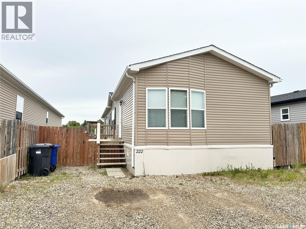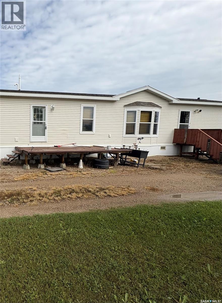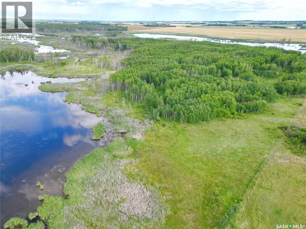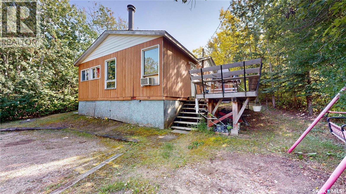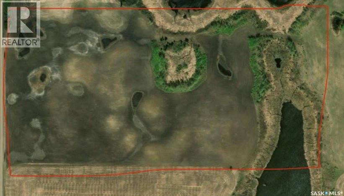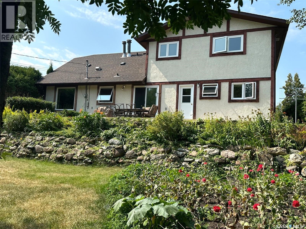Listings
928 Main Street
Saskatoon, Saskatchewan
Excellent opportunity to build a larger home on a 40' X 140' corner lot in Nutana (id:51699)
1614 Quebec Street
Regina, Saskatchewan
Located near downtown Regina, this 100’ x 125’ lot is ready for you and your growing business. Zoned for light industrial, this nice size plot of land can accommodate most small business projects and is suitable for a variety of buildings including storage units, office space and warehousing. (id:51699)
308 Scott Street
Muenster, Saskatchewan
Charming Family Home in Muenster, SK. Welcome to this well-located 4 bedroom, 2 bathroom home in the heart of Muenster. Perfectly situated directly across from the K-12 school and community playground, this property offers convenience and peace of mind—watch your kids walk to school right from your front step. The main floor features three bedrooms, a full bathroom, and bright living spaces. One bedroom is currently set up with laundry for main-floor convenience but can easily be converted back to the basement if desired. The fully developed lower level includes a spacious family room, fourth bedroom, and a 3-piece bathroom, providing plenty of room for the whole family. Outside, you’ll find great parking and storage options with a 14x24 detached garage plus a 28x30 shop with 8-foot door—ideal for projects, toys, or extra vehicles. Muenster is a welcoming bedroom community just 6 minutes east of Humboldt on Hwy #5, offering small-town living with quick access to all city amenities. This property is an excellent opportunity for families seeking location, space, and practicality. Call today to view! (id:51699)
108 1st Street E
Choiceland, Saskatchewan
Welcome to this meticulously maintained home at 108 1st Str E in Choiceland, SK! Filled with charm and elegance, this 896 sq ft manufactured home has undergone major renovations and is ready for the new owner! Upon entry, you will find the heart of the dwelling – a great size kitchen with ample cabinet space, open to the living room. There are 3 bedrooms, 1 bath. Outside you will find a great size deck where you can enjoy watching the colibri coming to the bird feeders. There is a 2 car 28x32’ heated garage, crushed rock driveway. Additionally there is a patio area with the firepit, a garden and a beautiful lawn. Don’t delay, make this your new home today! (id:51699)
1357 Elphinstone Street
Regina, Saskatchewan
WHY RENT WHEN YOU CAN OWN!? With as low as 5% down your monthly payments (mortgage + property taxes + insurance) will run you around $1000 monthly! This inviting and well-kept 1¾ storey home offers the perfect blend of comfort, charm, and convenience. Ideally located directly across the street from a nearly brand-new school, near green spaces and bus stops. it’s an excellent choice for families or anyone looking for an affordable first home. Step inside to discover a bright and welcoming layout, thoughtfully maintained throughout. Take note of the 3 year oldnroof (shingles, boards, insulation), 10 year old high-efficiency furnace and AC, giving you peace of mind for years to come. Another unseen upgrade is the new sewer line and main stack. Basement is fully finished and appears to be solid. Outside, enjoy a fenced yard—perfect for kids, pets, or private outdoor gatherings. The spacious deck with a stylish pergola provides a great spot for relaxing or entertaining, rain or shine. A single detached garage adds both convenience and storage. Don’t miss your chance to own this move-in-ready home. Schedule your private showing today! (id:51699)
103 1st Street
Limerick, Saskatchewan
Are you looking for easy living? This beautifully updated bungalow sits on a huge double deep lot and comes with the lot next door! Complete with 3 beds and 2 baths and boasting almost 1,100 sq.ft. plus a double heated attached garage. Walking in you are greeted by a beautiful open concept living area that is sure to impress! Right as you walk-in from your heated garage you are greeted by a spacious foyer with main floor laundry and a stunning 4 piece bathroom! The open concept living, dining and kitchen area has lots of natural light and is the perfect space to entertain. The huge kitchen boasts gorgeous maple cabinets with lots of storage, granite countertops, a stainless steel appliance package and your dream chef's island! Down the hall we find 2 bedrooms on the main including a spacious primary. Heading downstairs we find a massive family room - the perfect place for the kids to hang out! We also find a 3 piece bathroom another spacious bedroom and 2 storage spaces down here. Heading out to your attached double garage (24'x28') which is both heated and has power. The massive yard has mature trees, is partially fenced and has an older single garage in the backyard as a bonus! Lots of space for kids or pets! So many updates to this home - roof and A/C - '17, water heater '20, kitchen and a large update '20. This is small town prairie living at its best! Located in the quiet town of Limerick just 15 minutes from Assiniboia. Reach out today to book your showing! (id:51699)
#3 Karen Place
Candle Lake, Saskatchewan
A spectacular 2455sqft bungalow featuring 4 bedrooms, 3 bathrooms, and a 5-car garage, perfectly positioned on a pristine 1.08-acre waterfront lot overlooking the serene beauty of Torch Lake. This meticulously maintained home reflects exceptional craftsmanship and attention to every detail. The open-concept layout, soaring 10’ ceilings, and abundant natural light create a warm, inviting atmosphere. A spacious foyer leads to a cozy living room with natural gas fireplace and a stylish dining area—both enjoying stunning water views. The gourmet kitchen features custom cabinets, Hanstone quartz countertops, a large island with induction cooktop, built-in dishwasher, and walk-in pantry. The elegant sunroom, wrapped in windows, offers panoramic lake views and opens to an oversized deck—partially covered, ideal for a screened room or hot tub. The primary suite features a 3-piece ensuite and walk-in closet. Also on the main level is a spacious family room with soaring 12’ ceilings, a large fourth bedroom, a second 3-piece bathroom, a versatile freezer room/office space, and a laundry room complete with sink. The heated 5 car garage/shop is a dream workspace—fully equipped with custom shelving, built-in tool chest, air compressor, and EV charging outlets, ready for any project or passion. It offers 1,884 sq. ft. of space, including a 50’x30’ main garage with three 9’ doors, plus a 16’x24’ side shop with its own door. All finished with 12’ metal-paneled ceilings. There’s also a single detached garage by the water, ideal for extra storage and housing the automated sprinkler system. Additional highlights include a 4' crawl space for extra storage, a natural gas furnace and boiler combo, water softener, private well, septic system, new fencing, a dock platform, gravel U-shaped driveway, stamped concrete entryway, and a firepit with seating area. With 221’ of west-facing shoreline, you own right to the water—perfect for sunsets and creating your own private lakeside oasis. (id:51699)
320 Maxfield Street
Stoughton, Saskatchewan
This property offers an excellent opportunity with an 18' x 22' heated garage/shop situated on a 50' x 120' lot. The back portion of the property is fully fenced and features a well-maintained grass lawn, a covered sitting area ideal for entertaining, a stone fire pit and grill area, as well as a fenced garden space. The lot is set up for a home to be moved onto the property or built, providing outstanding potential for future development while offering immediate functionality and outdoor enjoyment. (id:51699)
Marshall Acreage
Hudson Bay, Saskatchewan
Built in 2020 this home has 2 bedrooms and 2 bathrooms. One bathroom is a large step in shower. Open concept living, dining and kitchen area. Easy care laminate flooring throughout. Large deck off the main entrance. Water is dugout to well and then through RO system. 28x32 double garage that is fully insulated. There is also a couple of sheds for storage. 100 yard shooting lane in place for the hunters in the family. Acreage is 5.05 acres in size and two sides of mature trees, south and east open to the fields. Call to setup appointments (id:51699)
215 Carlton Street
Rocanville, Saskatchewan
She's a bite size beauty on Carlton with so much bang for your buck? Top to bottom Renos from floors, mechanical, doors, windows, roof and appliances- the only thing left to do is customize the exterior to your exquisite taste buds. Wheelchair accessible and a fantastic location to age in place with main floor master bedroom & mainfloor laundry. An open concept kitchen and dining area on the mainfloor all in on trend colours have this love shack move in ready. Excellent cupboard space, ss appliances (along with thee coveted dish washer) all park in a cozy corner of the house with lots of natural light. A dual access full 4 pc renovated bath adds further power to the punch 215 Carlton lands. Upstairs have 3 excellent sized bedrooms, freshly painted, updated windows & flooring to complete this package deal. Motivated sellers-looking for a fast sale before the snow flies! Shoot your shot & settle down at 215 Carlton Rocanville Sk where potash, wheat & recreation meet! (id:51699)
Memorial Lakefront Property
Spiritwood Rm No. 496, Saskatchewan
This 10-acre plot has an approved subdivision plan in place with the RM of Spiritwood and is ready for a developer to create the 10 prime lots, with five being lakefront. Imagine a subdivision completely on its own at Memorial Lake but within minutes either driving or boating to the Resort Village of Shell Lake! The planning has all been done, now the next steps are waiting for the shovels - don’t miss this exclusive opportunity on a popular lake just under two hours from Saskatoon or an hour from Prince Albert. (id:51699)
11 Quarters Of Pasture Near Ogema, Sk (Dunn)
Key West Rm No. 70, Saskatchewan
Located near Ogema, SK, this 1,740 acre package offers an ideal setup for livestock producers, with a mix of native grass and tame hay land providing both productivity and versatility. The balanced blend of native grass and cultivated acres seeded to tame grass offer excellent feed options, with portions that can be cut and baled. Livestock water supplies provided via a natural spring and multiple dugouts. The property perimeter is fully fenced with 4–5 strand barbed wire fencing in good condition, plus some electric fencing (solar fencer not included). There are multiple entry points to make moving equipment and livestock straightforward. There are Conservation easements registered on title for portions of the property with Ducks Unlimited Canada and the Saskatchewan Natural History Society, preserving the natural habitat while allowing for continued agricultural use. Seller is subdividing out and retaining approximately 44 acres out of NW 10 and approximately 119 acres out of NE 10. Acres stated in listing are approximate based on estimated subdivision and are subject to change based on final subdivision boundary. With strong grass stands, dependable water, and functional infrastructure, this block of land is well-suited for a productive and sustainable livestock operation. (id:51699)
371 6th Avenue Nw
Swift Current, Saskatchewan
Experience the perfect blend of classic charm and modern updates in this delightful character home, offering an exceptional outdoor space that stands out in its price range. Enjoy summer days splashing in the outdoor pool or relaxing on the custom deck that surrounds it. This property is ideal for entertaining, featuring an outdoor kitchen for hosting barbecues and a sun-soaked yard perfect for unwinding. The backyard also includes a spacious, insulated garage, providing ample storage and workspace. Step inside to discover a beautifully renovated interior that embraces a semi-open concept layout, combining modern luxury with inviting warmth. The newly updated kitchen showcases striking butcher block countertops, a farmhouse sink, contemporary cabinetry, and updated appliances, all designed for functionality and style. The kitchen opens to a dining area with garden doors leading into the backyard, creating a seamless indoor-outdoor living experience. The main floor also features a generous living room, a convenient two-piece bathroom, and a laundry area. Ascend the grand staircase to find three spacious bedrooms and a freshly updated four-piece bathroom, ensuring comfort and privacy for all. The lower level has been thoughtfully developed to include a cozy family room and a den, along with a fully updated mechanical room equipped with a high-efficiency furnace, on-demand hot water, central air conditioning, and a 100-amp electrical panel. Recent enhancements include new shingles, soffit, fascia, additional attic insulation, and fresh flooring and trim throughout. This home is a true gem, combining timeless character with modern conveniences. Schedule your personal viewing today to fully appreciate all that this property has to offer! (id:51699)
219 4th Avenue
Whitewood, Saskatchewan
Big lots your thing? How about big houses! This Whitewood dozee has oodles of updates including shingles, eavestroughs, AC, flooring and more! The home has a paved driveway, detached LARGE garage, fully fenced 10,000+ sq ft yard. A maintenance free deck, play area, fire pit & raised beds just to name a few. The interior boasts main floor laundry, a quaint kitchen and dining area, the most adorable 2 pc just off the entrance and copious amounts of natural light from the south facing windows! A large living room separated by a wall keeps the kitchen noise on its own so you can zone in to your TV/family bonding! 3 large sized bedrooms with updated flooring & a great sized full 4 pc bath finish the main floor with a chefs kiss. Downstairs - all recreation, alllll the time! A Natural Gas fireplace tucked in one corner give a great vibe and keep this space cozy. The rec room is large enough for a craft/play/work out area. Cold room/storage, utility room and a 3 pc bath are boast worthy downstairs! Two very large basement bedrooms finish off this 219 4th Ave Package! This is just one more fantastic option in Whitewood sk.The Crossroads community! (id:51699)
808 Potter Crescent
Good Spirit Lake, Saskatchewan
Looking for the perfect getaway? This property is sure to fulfill your dreams, tucked away from the hustle & bustle. Located on Good Spirit Lake at Canora Beach this spacious two bedroom seasonal cabin just needs the crawl space insulated and the water line heat taped to be a year round property with an abundance of space. Call to book your personal viewing. (id:51699)
202 Sunrise Crescent
Paddockwood Rm No. 520, Saskatchewan
Build your dream walkout home on this stunning 1-acre lot in Sunny Side Estate, located on Sunrise Crescent in the heart of Lakeland. Measuring approximately 156 feet wide by 278 feet deep, this beautifully treed property offers privacy, natural beauty, and convenience, surrounded by mature forest and just minutes from the amenities of Emma Lake and Christopher Lake. The gently sloping topography is ideal for a walkout design, allowing you to take advantage of natural light and scenic views year-round. Fully serviced with power, natural gas, and phone to the property line, you’ll enjoy the comforts of modern living in a peaceful, nature-filled setting. Situated in a quiet subdivision just off Highway 263 and a short drive to the Emma Lake Golf Course, this property combines the seclusion of a forest getaway with the accessibility of year-round road access. Whether you’re looking for a weekend retreat or a permanent residence, this lot provides the space, location, and services to bring your vision to life. Opportunities like this are rare — secure your piece of Lakeland today. (id:51699)
603 Buffer Avenue
Vonda, Saskatchewan
Welcome to 603 Buffer Avenue! Here’s your chance to bring your vision to life! This affordable home is nestled on a large 75x120 ft lot in the friendly community of Vonda. The standout feature is the newer double detached garage plumbed for in-floor heat—ideal for storage, a workshop, or future upgrades. Whether you're a handy homeowner or an investor looking for your next flip, this property is priced to sell and full of possibility. Schedule viewing today! (id:51699)
106 Wood Crescent
Assiniboia, Saskatchewan
You won't want to miss this one! Located on a very quiet crescent close to school! This 4 bed and 2 bath home boasts just under 1,200 sq.ft. has a calm and rustic cabin vibe on the outside but a beautifully updated modern look on the inside. Heading in you are greeted by an entrance with space for coats and shoes. The spacious open concept living area has been significantly updated and has so much natural light! The large living room provides lots of space for entertaining. The new kitchen boasts a modern white finish, a great island, and a stainless steel appliance package. Down the hall we find 3 bedrooms on the main floor which is sure to be a hit for any family! With the primary bedroom being very spacious - as well we also find a large 4 piece bathroom! Heading downstairs you are greeted by an absolutely massive family room with a walk-out door to your backyard! There is also another large bedroom, a 4 second 4 piece bathroom, office nook and a spacious laundry/storage on this level. Heading outside we find a nice asphalt driveway that leads into your attached carport - perfect for the winter. Off the back of the home we find a tiered deck that leads to a patio - with the mature trees this area feels like you are camping in your own little oasis. So many updates over the last few years! If you are looking for easy living this may be it! Reach out today! (id:51699)
14 Crescent Bay Road
Canwood Rm No. 494, Saskatchewan
Situated on just over an acre, on the shores of serene Cameron Lake, awaits this truly all-encompassing property. Approximately 2300 square feet of living space (including the basement) boasts plentiful south-facing windows allowing the home to fill with natural light and offering peaceful, endless lake views. The open floor plan features 4 bedrooms, two - 4 piece bathrooms, ample living and entertaining space, and a walkout basement. Additional highlights of the acreage property include a wood-burning fireplace, on-demand hot water, a propane boiler running radiant in-floor heating in the basement, and 2 radiant heaters on the main floor. 2 electric heat pumps are also located on the main floor for additional temperature control and comfort. A propane BBQ hookup on the balcony, a 2-car garage, a well and cistern, and a septic tank complete the property. This home is sure to suit your needs whether you’re in search of a full-time residence or a recreational getaway. Take in a quiet morning sunrise from the balcony with your coffee, spend the day on the water enjoying your kayak or paddle board, and relax around the fire pit in the evening, while watching the sunset with your family and friends. Don't miss out on this incredible ownership opportunity - Contact an Agent to book your showing today! (id:51699)
80 Gordon Drive
Mckillop Rm No. 220, Saskatchewan
Welcome to 80 Gordon Drive! This is your long awaited opportunity to build lakefront, with most of the heavy lifting already done for you! Enjoy beautiful beach days with a developed sand beach area including concrete paver patio and retaining wall. Other features include: 1450 Gallon precast concrete underground septic holding tank, underground plumbing run from tank to Gordon Road for pump out, 200amp electrical service with electrical panel in weatherproof stand installed on lot, 2hp inline lake pump, underground irrigation throughout property complete with automatic valves and timer, 8’x12’ vinyl clad shed including electrical sub panel. Gas has been run to the road. Collingwood is a thriving, family-friendly community offering: play structures, a pickleball court, basketball court, frisbee golf course, community pavilion for public and private functions, a community boat launch, and more! This is an excellent opportunity to enjoy lake life now, while planning for the future. (id:51699)
Inland Drive - 160.72 Acres
Sherwood Rm No. 159, Saskatchewan
Positioned at one of Regina’s most strategic growth corridors, this 160.72-title-acre parcel presents a rare chance to secure premium land with immediate income and exceptional long-term upside. Located at the corner of Prince of Wales Drive and Inland Drive—just 1.5 miles north of Highway 46 and 1 mile east of Fleet Street—this property is surrounded by some of the city’s most active commercial and industrial expansion. The land features high-quality Regina gumbo soil, soil class C, with approximately 137 cultivated acres currently in production based off SAMA records. It is leased for the 2025 and 2026 crop years, offering the purchaser steady rental income from day one. Beyond its agricultural strength, the property’s location is its true differentiator—providing direct access to major transportation routes and placing it within minutes of Regina’s industrial hub. With large-scale commercial and industrial developments already established nearby, demand for strategically located land in this corridor is only expected to intensify. This site offers a compelling blend of present-day agricultural value and significant future development potential—making it an ideal acquisition for developers, investors, and land bankers looking to position themselves ahead of Regina’s growth curve. (id:51699)
320 1524 Rayner Avenue
Saskatoon, Saskatchewan
Experience the ease of brand-new living in this stylish 2-bedroom, 2-bathroom mobile home, built in 2025. The open-concept layout flows seamlessly from the modern kitchen to the bright, inviting living space, creating a perfect setting for everyday comfort and entertaining. Step outside to a spacious deck, ideal for relaxing or hosting friends, and enjoy the privacy of a fully fenced yard. With contemporary finishes, efficient design, and a pristine, never-lived-in feel, this home is ready for you to make it your own. (id:51699)
Rm051 Reno Land
Reno Rm No. 51, Saskatchewan
Two adjacent quarters totaling 317.88 acres of productive grain land in the RM of Reno. This block features good-quality H-class soil and a high number of cultivated acres, making it a strong fit for grain production. Located on an all-season road, the land is easily accessible and well-suited for efficient farm operations. This land is available to farm in the 2026 season. (id:51699)
640 1st Avenue W
Zenon Park, Saskatchewan
Are you looking for the perfect spot to build your dream home or a spacious shop in a peaceful small-town setting? Look no further! The Village of Zenon Park is offering an affordable vacant lot in a quiet, family-friendly neighborhood. Zenon Park is a vibrant bilingual community featuring a K–12 school, post office, community centre, gas station/garage, daycare, skating rink, and more. Whether you’re raising a family, retiring, or investing, this is an ideal location. Conveniently located just a short drive from Nipawin, Tisdale, Arborfield, and Carrot River, Zenon Park offers the tranquility of rural living with easy access to nearby towns and amenities. Don’t miss this opportunity to own land in a welcoming Saskatchewan community. Call today! (id:51699)
Rm Of Eldon No. 471
Eldon Rm No. 471, Saskatchewan
Discover the best of country living in this meticulously cared-for 2002-built bungalow on a just-right acreage—just under 3 acres—only 4.5 km from Maidstone and an easy 35-minute drive to Lloydminster. Inside, the bright, open-concept main floor invites you in with a stylish kitchen featuring an island, corner pantry, and garden doors that lead from the dining area to your sunny south-facing deck—the ultimate spot for summer BBQs and morning coffee. The spacious primary suite offers a private 3-piece ensuite, while two more bedrooms, a full 4-piece bath, and the convenience of main floor laundry make everyday living a breeze. The fully finished basement is flooded with natural light from large windows and offers two generously sized bedrooms, a welcoming rec/family room, and a 3-piece bathroom—perfect for hosting guests or giving the kids their own space. Outdoors, the pride of ownership truly shines. The 24x30 insulated attached garage keeps your vehicles and gear protected, while the yard feels like your own personal park—featuring cherry, saskatoon, raspberry, and crab apple trees, low-maintenance poplars, and multiple sheds for extra storage. A deep well, updated shingles (2020), and newer water heater (2009) add peace of mind. With ample parking, a tranquil setting, and an acreage size that’s easy to maintain, this property offers the perfect blend of space, comfort, and convenience—ready for you to call it home. (id:51699)
30 West Park Drive
Battleford, Saskatchewan
Welcome to this Thomas Kinkade-inspired setting—your custom-built bungalow framed by lush greenery & a colorful picket fence. With 3 entrances & nearly 4,200 sq. ft. across 2 levels, this home offers a lifestyle upgrade for the whole family. Despite offering every modern convenience—from fiber internet & air conditioning to in-floor heating (including the 12-ft-high garage), alarm system, HRV ventilation, central VAC, 200-amp service, & more—it never loses its focus on being a HOME. At its heart is a massive 525+ sq. ft. country kitchen, pantry, & dining area overlooking a beautifully landscaped backyard. L-shaped counters are surrounded by ample high-quality cabinetry—perfect for any culinary enthusiast, even Mary Berg. An ideal space for family dinners or entertaining friends & associates. Though the home offers 6 bedrooms, these versatile spaces can serve as offices, dens, libraries, or classrooms. It's perfectly suited for multi-generational living, with 2 bedrooms & a living room downstairs—ideal for teens or guests—& room for a home gym. Younger children can stay upstairs, while older ones enjoy their own space with room for gaming and study. The no-step garage entry & walk-in tub/shower ensure accessibility. Outside, nearly an acre of deer-resistant landscaping includes a fire pit, hot tub area, & large screened porch with natural gas hookup for your grill. There’s room for monkey bars, slides, or games like badminton & disc golf—easily supervised from large Hunter Douglas-treated windows. The rainbird-serviced yard is also perfect for pets to roam, from Garfield chasing Odie to Snoopy dancing with Spike. The oversized 12-ft-high garage offers space for kayaks, bikes, EVs, fishing gear, & more, plus a large workshop & upper storage. A third entrance features an 80x28 lane, ideal for an RV, motorhome, or boat. This is a home with heart—built for those whose hard work earned them a forever place. May there always be the peace of love for all within. (id:51699)
47 21st Street E
Prince Albert, Saskatchewan
Solid East Hill money maker! Sizeable nicely upgraded main level self contained 3 bedroom, 2 bathroom suite with in-unit laundry. 2 separate 1 bedroom non-confirming suites in the basement currently occupied with long term tenants on month to month agreements with shared laundry generating $1,600 a month. Two separate power meters and separate entrance. Loads of rear lane parking with a single car detached garage. (id:51699)
5500 Tutor Way
Regina, Saskatchewan
Welcome to 5500 Tutor Way – a standout corner unit and former show home in the highly sought-after Harbour Landing neighborhood, just steps from Havilland Park and close to all south-end amenities. The open-concept main floor offers a bright living room, dining area, and large windows with lots of natural light. The kitchen is a very good size and offers a large center island, gas stove, pantry, and stainless steel appliances. The dining area has a huge window overlooking the professionally done backyard, and there is also a convenient laundry area and 2-piece bath on this level. Upstairs offers three generously sized bedrooms and two bathrooms, including a primary suite with a walk-in closet and 4-piece ensuite, plus another 4-piece bathroom. Off the kitchen is a door leading to the deck and a spacious, fully landscaped, and partially fenced yard—perfect for summer evenings, BBQs, and outdoor fun. The backyard also features a large patio ideal for relaxing and family gatherings, along with a 2-car detached garage pad with alley access. (id:51699)
Lambert Land
Insinger Rm No. 275, Saskatchewan
Quarter of land for sale in the RM of Insinger #275. 156.78 titled acres, approximately 110 acres is fenced and currently used as pasture. Land has old yard site that could be the perfect place to build a new house (older well on land and there was power to yard site). No lease attached to land for 2026. Great location, approximately 1/4 mile off of Hiway #16 - between Sheho and Tuffnell. Call your local Realtor to set up a viewing. As per the Seller’s direction, all offers will be presented on 09/10/2025 1:00PM. (id:51699)
110 Stanley Street
Elbow, Saskatchewan
Charming 4-Bedroom Raised Bungalow in Elbow, Saskatchewan. Welcome to 110 Stanley Street in the friendly village of Elbow, SK, just minutes from LAKE DIEFENBAKER. This well-maintained, and RECENTLY UPDATED, 768 sq ft raised bungalow, built in 1963, offers 4 bedrooms and 2 bathrooms across a fully finished layout. The main floor features a bright living space, functional kitchen with included fridge, stove, hood fan, and window coverings, plus 2 convenient main-level bedrooms. The fully developed basement, with concrete walls offers additional living space, two more bedrooms, and excellent storage. Comfort features include central air conditioning, an on-demand water heater, sump pump, T.V. mounts, natural gas BBQ hookup, and a central vacuum system with attachments. Outside, you’ll find a landscaped 47.5’ x 120’ lot with a garden area, and front and back lawns. The 24' x 24' heated and fully insulated double detached garage with concrete driveway provides ample parking and workspace. Whether you’re looking for a year-round home or a weekend getaway close to golf, marina, and recreational opportunities at Lake Diefenbaker, this property delivers comfort, functionality, and small-town charm. Call today to book your private viewing of 110 Stanley Street in Elbow, your new home near the lake awaits! (id:51699)
Elcapo Esterhuyse Farm
Elcapo Rm No. 154, Saskatchewan
ELCapo ESTERHUYSE FARM has everything you need for a farm, 319.39 acres (279 seeded acres) , large yard site with functional outbuildings to include Barn 28' x 80' (hip roof , loft , pens , 220 power ), cattle barn 26' x 48', cattle shelter (steel- 40' x 50')shelter 16' x 40', Shelter 16' x 70'. Located 11 km north of the Trans Canada Highway at Oakshela which is in between Grenfell and Broadview. Quiet and private road leading to the property. The land is currently being rented until October 31st, 2026 with First Rights of Refusal. Crop rotation is Canola for the 2025 year and wheat in 2024. The 1963 bungalow will provide your family a solid home with 1570 sq ft, 3 bed plus 1 full bath , open kitchen , dining and living room on the main floor and a converted master bedroom complete with 3 piece ensuite and walk in closet. Upon entry find a large foyer with laundry and lots of storage with access to the enchanted backyard. Basement is 3/4 completed with a family room, office , storage rooms, cold room and room with water for making sausage, canning etc. Propane furnace, iron filter and softner system makes the water potable. Underground power, no NG, well 25' deep , watering bowls and 8 pens would be included. This property is set off the beaten path and is the prime example of quiet and beautiful. Great place to set up for a small farming operation. School bus route for the family. (id:51699)
510 5th Street
Chaplin, Saskatchewan
Looking for a home in Chaplin - this updated 3 bed and 2 bath bungalow boats over 1,500 sq.ft of living space. Sitting on a double deep lot with access from both streets! Heading inside you are greeted by a spacious entrance! Next we find a hall with a bedroom on each side - one is a smaller room and the other is oversized with a large walk-in closet. Next we find a large bathroom with separate shower and claw foot soaker tub. The large living room has lots of space for entertaining with large windows for natural light - the pellet stove in the corner is sure to be a hit in the winter. Towards the back of the home we find a large formal dining space and an updated kitchen with lots of cabinets and a beautiful view of the backyard! There is a door with access to your patio just off a mudroom boasting main floor laundry. On the other side of the home we find a set of french doors leading to the primary suite - complete with a 2 piece bath and a walk-in closet. The second floor and basement are both undeveloped but provide excellent storage! Outside you are sure to love the massive yard with lots of privacy from all of the mature trees! A big bonus is the oversized 26'x28' double detached garage which is sure to be every guys dream. Quick possession is available! Reach out today to book your showing! (id:51699)
Siklenka Homestead
Parkdale Rm No. 498, Saskatchewan
Situated in the RM of Parkdale, between Medstead and Glaslyn, awaits an ideal opportunity for acreage ownership! This fully renovated, 1531 square-foot, raised bungalow was initially built in 1957. Attention to detail and thoughtful considerations have ensured the renovations and addition completed by Siklenka Contracting Ltd. are not only functional but aesthetically pleasing. The main floor welcomes you into the home with natural lighting, providing a warm, open, and inviting atmosphere. Highlights include generously sized windows, ample cupboard and dining space in the kitchen, a beautiful electric fireplace complemented by stone accents in the living room, reclaimed wood touches throughout, and an oversized patio door leading to the deck. The primary bedroom, attached four-piece ensuite and walk-in closet, conveniently located main floor laundry, two additional bedrooms, and a generously sized five-piece bathroom complete the main floor. An oversized door and staircase welcome you to the bright basement, where you’ll find high ceilings, a fourth bedroom, a family room, space for a playroom, or gym equipment, as well as ample space for storage. The mature acreage offers private views, a gazebo ideal for entertaining, and a detached 3-car garage. Two of the bays are finished and heated with wood, while the third bay is unfinished and ideal for dry storage. Conveniently located mere minutes from Little Loon Regional Park means you can indulge in its many amenities, including but not limited to a restaurant, 9-hole golf course, mini golf, ice cream shop, and a boat launch. The surrounding area also offers many other recreational opportunities such as fishing, swimming, hunting, and snowmobiling. This property is move-in ready and awaits your personal touch! Don't hesitate to see it - Contact an Agent to book your showing today! (id:51699)
13 Islander Drive
Candle Lake, Saskatchewan
Welcome to 13 Islander Drive, located in the beautiful resort village of Candle Lake. One of Saskatchewan's premier four-season recreation destinations. The community features 350 km of groomed snowmobile trails, with multiple warm-up shacks, as well as numerous hiking and skiing trails, which are amazing for winter activities. In the summer, the lake is perfect for water sports, with white sand beaches and awesome fishing. This cabin is located on a beautiful lakefront lot, all set up for a dock and ready for all your boats and water toys. The Main cabin is designed by Whisper Creek log homes, constructed of genuine peeled log perlins and king posts. The entire property has hand-scraped hardwood floors, and ceilings, as well it has natural stone countertops, bathrooms, walls and floors. The great room has a two-sided gas fireplace, and 25' ceilings with an A-frame that features floor-to-ceiling windows with amazing views of the lake. The second floor is an open concept loft sitting area, with a private bedroom and washroom. The double garage is gas-heated and has a private suite above with 2 bedrooms, a washroom, and a living room with a kitchenette. There is also a detached bunkhouse with air conditioning, for extra sleeping, or for storage. For more information regarding this beautiful property, please contact me. (id:51699)
Barndominium At Turtle River
Turtle River Rm No. 469, Saskatchewan
Welcome to Turtle River Quarter — 159 acres of Saskatchewan countryside offering upscale rural living, income potential, and endless recreation. Just 14 km from Edam (home to a K-12 school only 14 km away, with bus pickup right at your door) and 62 km from North Battleford, this gently rolling property includes 90 cultivated acres currently rented out for income, with the remainder in pasture, bush, and the scenic Turtle River. At the heart of the property is a custom-built 3,060 sq. ft. barndominium (2013) with an ICF block foundation, in-floor heating, and durable metal siding and roof. Inside, soaring 10’ ceilings, a rustic stone fireplace, and solid fir interior doors and trim add warmth and character. The chef’s kitchen boasts two built-in ovens and two full-sized refrigerators—perfect for entertaining or hosting large groups. Three spacious bedrooms each have walk-in closets, with the primary suite offering an elegant ensuite and a patio door leading to a private deck. An additional sitting room provides another comfortable space to relax, which could easily double as an extra bedroom if needed. Connected to the home is a 2,940 sq. ft. heated shop with a three-car garage and RV bay. The landscaped 3-acre yard includes a two-tier deck, orchard with multiple fruit trees, fire pit, three garden plots, a 100-yard shooting range, and a hunting blind—making it an ideal hunting lodge or retreat. With a deep well, propane heat, septic system, and new air conditioning, Turtle River Quarter blends comfort, privacy, and nature into one exceptional package. This isn’t just a home—it’s a lifestyle. Here, you can grow your own food in the gardens and orchard, watch deer and other wildlife wander through your yard, and breathe in the fresh country air. Spend your days surrounded by nature’s beauty, and your evenings taking in the peace and quiet you truly deserve. Book your private showing today and experience everything this incredible property has to offer. (id:51699)
Sub 5 Lot 14 Meeting Lake
Meeting Lake, Saskatchewan
Prime Lakefront Leased Property – Meeting Lake Regional Park (Subdivision 5). This is an estate sale and has been priced accordingly—an excellent opportunity to own seasonal lakefront living at a great value. This turn-key mobile home offers 790 sq. ft. of open-concept living space and includes: 3 bedrooms 1 full (4-piece) bathroom, Electric and wood heating. Enjoy the outdoors with: A large front deck (20' x 12') A screened and covered veranda (28' x 9') – perfect for summer evenings! A detached garage (18' x 12') with a dirt floor. Leased lot details: Monthly Lot Pad Fee: $166.33. Water Fee: $360/year. RM Taxes: $392.59/year. What you see is what you get – all contents are included in the sale. Whether you're looking for a peaceful getaway or a family summer spot, this property offers it all. (id:51699)
515 Desmond Street
Grenfell, Saskatchewan
515 Desmond Street, Grenfell SK. Build your dream home on this west facing flat lot with services at road for easy hookups. Check out this 125' x 120 lot that used to have a home. Located on the north side of town in a quiet neighborhood with no "Time Frame" to build which makes it great. Some restrictions may apply for building, size of home and type of home. The town is a progressive community in which we have all amenities to live a happy life...be sure to check out the town website. (id:51699)
1245 Tatanka Drive
Marquis Rm No. 191, Saskatchewan
If you are looking to build your dream home on a lot with a lake view this is the one! This lot is located in the Lakeview Terrace development on Buffalo Pound Lake, and would be ideal for a walkout style home. This lot has power and gas service to the lot edge. A Geotech report (completed in Jan 2021) is also included in the sale. Enjoy the outdoor lifestyle and everything Buffalo Pound Lake has to offer, all while being a short commute to Moose Jaw. Contact for more information on this great opportunity to live at the lake! (id:51699)
3 Poplar Street
Ruddell, Saskatchewan
Small town, country living on 2.2 acres!! Welcome to 3 Poplar St in Ruddell, SK. This 1,300 sqft bungalow offers 3 bedrooms, 1 bathroom, wide open concept living room to kitchen to dining room, and a stand alone wood burning fireplace. The huge lot boasts loads of mature trees, 2 access roads into property, double garage, shed, and a septic mound system. This home also has 2 decks to enjoy, one covered out front and one off the living room. Ruddell is a short commute to North Battleford or approximately a 45 minute drive to Saskatoon, all on a double lane highway. Endless possibilities for this home and yard to make it your own!! (id:51699)
The Morrison Farm
Corman Park Rm No. 344, Saskatchewan
In the P4G partnership for growth area with some zoning in front for future Rural commercial/industrial (hwy exposure). Across the road from Saddle Ridge and beside Discovery ridge developments. There is a sprawling bungalow, 2236 sq ft of living space plus a finished basement , built in 1979 with an attached garage (21 x 22 ft) and a large work shop 44 x 30 ft. Mature pines and a mix of tree's , pasture, hayland and ag land makes up this fine 69.87 acre property located on # 5 hwy just a few minutes from Saskatoon. A great property to put down roots. Hwy's is twining hwy #5 in front of this property with a service road to the front of the property. There will be about 69.87 acres left after hwys takes there share. After talking with corman park there should still be about approx. 25 acres left of the future zoning for commercial / industrial area? There was about 52 acres farmed (rented for $40. per acre). Live, work and play. GST will will be applicable on some of the property. (id:51699)
2223 Toronto Street
Regina, Saskatchewan
Welcome to 2223 Toronto Street! This well-maintained & thoughtfully updated 1 bedroom, 1 bath home, ideally located within walking distance to the Regina General Hospital, downtown, Wascana Park, and more. Whether you're looking for an affordable investment property or ready to transition from renting to ownership, this property offers excellent value & convenience. Situated on a large 3122 sq ft private lot, this 767 sq ft bungalow is move-in ready! Curb appeal is charming! Upon entering, the oversized front porch area is secure & a fabulous place for a sitting area! An open-concept living, dining, & kitchen area creates a bright & inviting living space with the kitchen offering plenty of cabinets, counterspace, & shelves. The front living room is a generous size & makes it easy to configure furniture. One large bedroom opens up to the spacious full bathroom. Continuing on the main floor is a back porch with storage, & access to a fully fenced & private Private, fully fenced backyard with shed, raised garden planters, and it is ideal for relaxing. The basement is solid, dry, & currently undeveloped but offers so much room for storage! Parking at the back for two vehicles with lane access. Many upgrades including: Electrical (date unknown), bedroom flooring (2025), fence (2024), paint (2025), radon mitigation system (2019 - an uncommon & valuable feature in homes of this style & age), Sewer line (2023), Water line - lead pipes replaced w' copper pipes (2023), washer/dryer (approx 2020), shingles (2010), updated furnace (age unknown), front steps & railing (2023), back yard renovations (2018), and lastly, updates to the front landscaping (2022). This move-in-ready home is a rare opportunity in a prime location - perfect for those working nearby at the hospital or downtown! Affordable and solid! (id:51699)
222 Brownlee Street
Weyburn, Saskatchewan
Welcome to 222 Brownlee Street! This 2014 build offers over 1500 sq feet for you and your family to enjoy! Very well kept and in immaculate condition. All appliances are included and this property also keeps you cool with central air. Kitchen has beautiful cabinets, ample countertop space and features a large island. Master bedroom has a walk in closet and its own 4piece bath with jet tub. 3 bedrooms in total and a 2nd full 4piece bath makes this a great starter home for a very affordable price. Best of all this is on an owned lot !! Call to book a private showing! (id:51699)
101 Montreal Street
Melville, Saskatchewan
Don’t miss this affordable and charming home! Built in 2012, this well-maintained mobile home offers 3 bedrooms, 2 bathrooms, and a bright, welcoming layout. The open-concept living space flows into a functional kitchen with plenty of storage and counter space. Enjoy the peace of owning your own lot! The primary bedroom includes an ensuite for extra comfort, while the other two bedrooms are perfect for family, guests, or a home office. Move-in ready and full of charm, this home is waiting for you! (id:51699)
Anderson Quarter Rm Of Medstead
Medstead Rm No.497, Saskatchewan
NW-19-50-13-W3 RM of Medstead. This quarter is a perfect hunting/recreational quarter with water, bush and located in a natural landscape for many birds and big game hunting. 14 acres of native grass the balance is bush and water. Assessment is $60,000, taxes 300.00. Call for additional information. (id:51699)
1011 Qu'appelle Street
Wapella, Saskatchewan
This beautiful lot is full of possibilities! Any home plan you could desire would fit on this massive one acre lot. Lovely mature trees for privacy. Lots of room to enjoy the outdoors, have a garden, and space for your camper and toys. Swing by to take a look and start dreaming! (id:51699)
721 9th Street
White Bear Ir 70, Saskatchewan
Welcome to White Bear Lake Resort, SK! Tucked away in a private location on 9th Street, this 3 bedroom cabin features an underground cistern, heating sources to easily adapt to a year round home and is furnished with everything you need to move in and enjoy. Two of the bedrooms are outfitted with bunk beds that provide plenty of sleeping space for a large family. A cozy wood burning fireplace is the focal point of the living room with direct access to the deck that is complete with built in bench seating. The 3 piece bathroom houses the hot water on demand plus the back porch with additional room for storage. The back of the cottage features a large screened room to entertain guests or curl up with a good book. The back yard is surrounded by trees for privacy, has a storage shed, a wood shed and a fire pit area. Shingles were replaced in 2022. The swing set and trampoline are an added bonus for the kids. Check out the video link to take a walk through in the virtual tour! Lake Life awaits! (id:51699)
80 Acres Of Land
Livingston Rm No. 331, Saskatchewan
Discover the perfect blend on productivity and potential in this 80 acres of farm property, ideally suited for seasoned farmers, investors or those looking to start their agricultural journey. 60 acres of farmable land, 20 acres of bush with potential to turn into farmable land. (id:51699)
706 Donald Street
Hudson Bay, Saskatchewan
Welcome to 706 Donald Street, a spacious and inviting 5-bedroom, 4-bathroom home nestled within town limits yet surrounded by nature. The exterior offers a beautifully landscaped yard with rock retaining walls covered by cascading perennials. Mature trees and natural growth provide privacy, while the backyard features a garden space and two sheds for additional storage. This property backs onto the east forest, offering peaceful views and a sense of seclusion. Inside, the upper level includes four bedrooms and two full bathrooms, with one room currently serving as a office. The main level has been recently updated with vinyl plank flooring in the living room and formal dining area, and a walk-in shower has been added to the back entrance, transforming it into a convenient three-piece bath. A patio door off the breakfast nook leads to a large patio that overlooks the backyard. The home is equipped with central air conditioning for year-round comfort. The finished lower level includes a guest bedroom, a craft or workroom, a sewing room, and a laundry area, along with ample space for entertaining. A truly unique shower stall with stained glass mosaic. An attached two-car garage adds convenience, and the original build features two inches of styrofoam under the stucco and R60 insulation in the attic, contributing to impressive energy efficiency as reflected in the utility bills. This well-maintained home is ready for its new owners—call or text today to schedule your private viewing. (id:51699)

