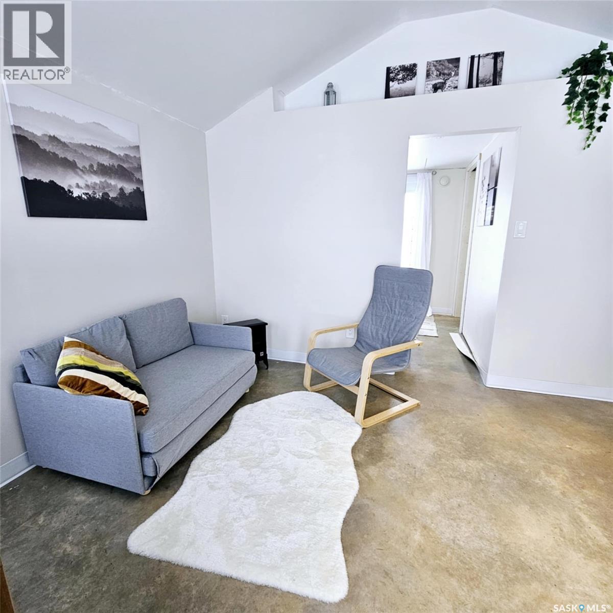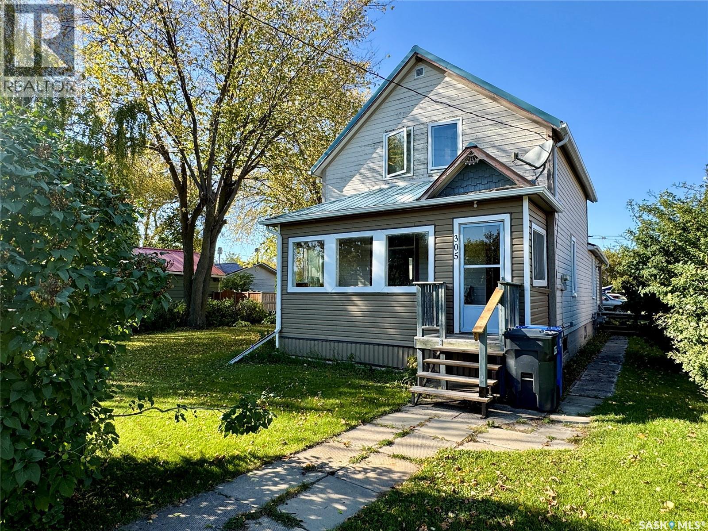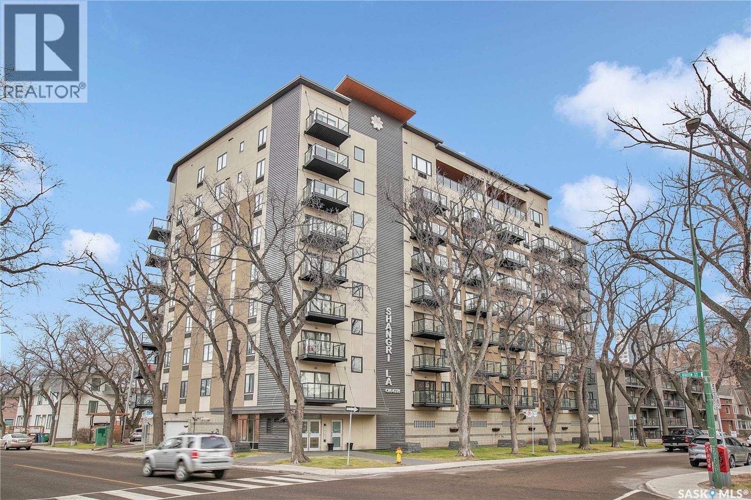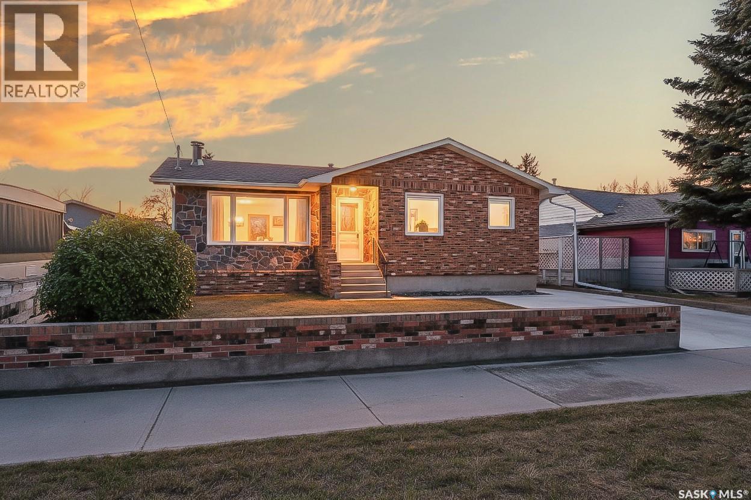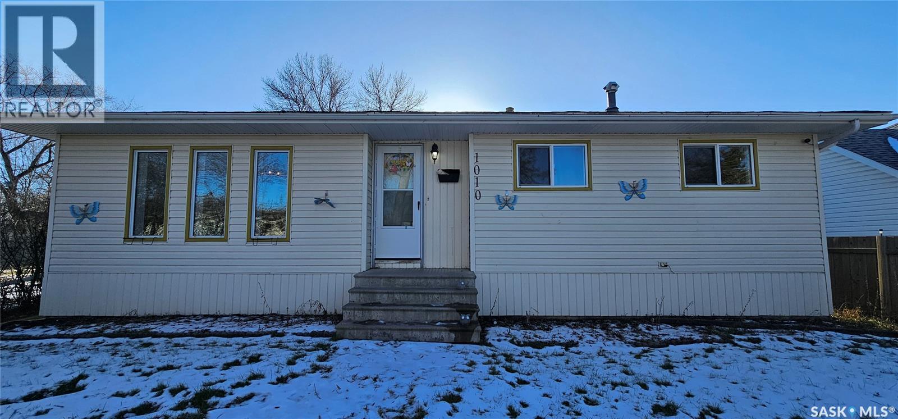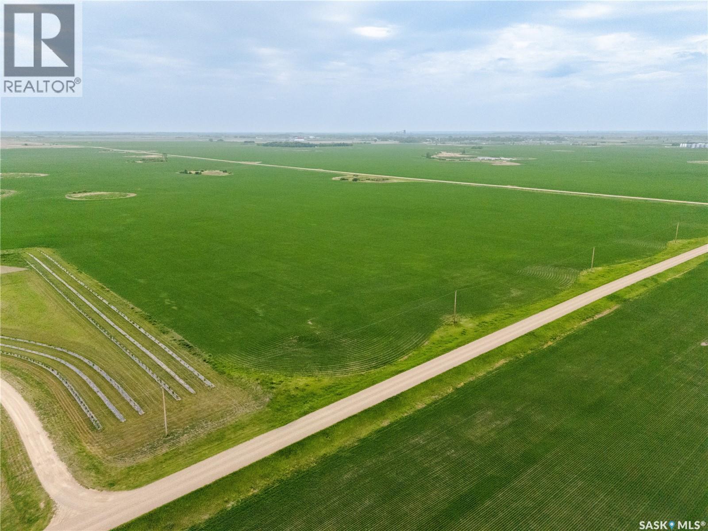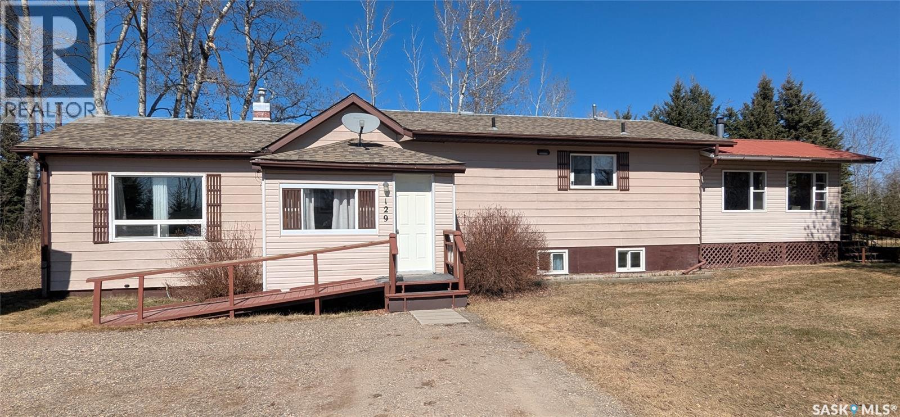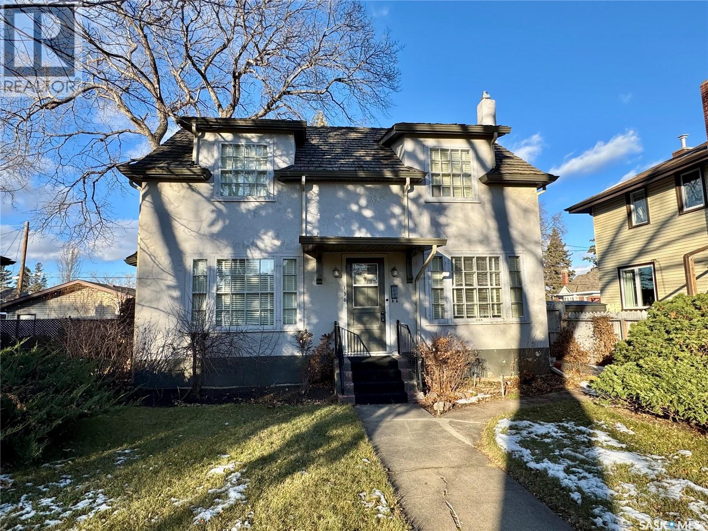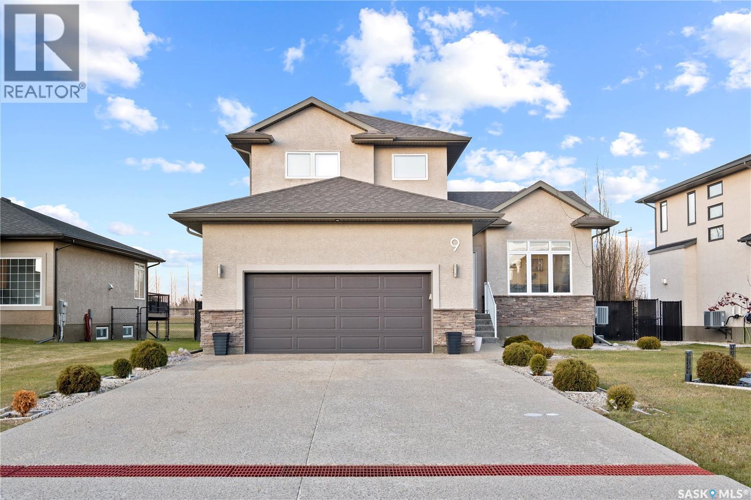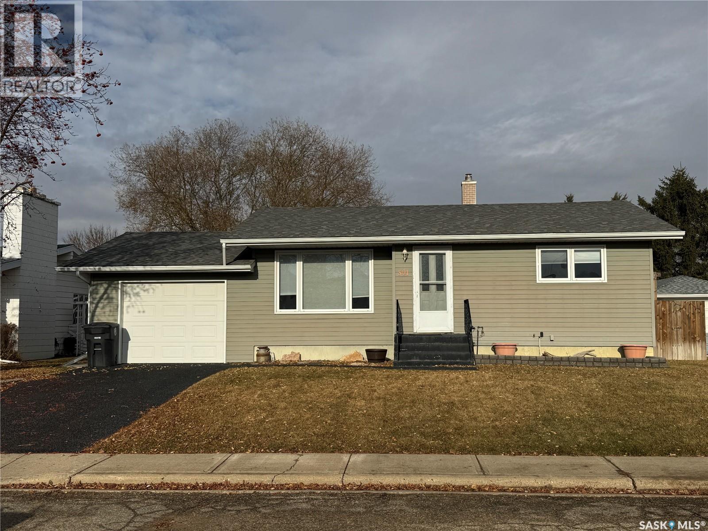Listings
813 Lochwood Place
Swift Current, Saskatchewan
Wow! Location, Location, Location! In the highly sought after highland area, this lovely 1100 square foot bilevel home does not disappoint. Featuring 3 spacious bedrooms upstairs, with the primary including a walk in closet. The main level also houses a 4 piece bathroom, and an open kitchen, dining and living room space. The basement is complete with a very large recreation room, a fourth bedroom and also includes a 3 piece bath. The Laundry is conveniently located in the utility room. This home has central air conditioning, an air exchanger, a natural gas bbq hookup and much more. The backyard is fenced and there is both a deck on the front of the home and on the back. Call today for more information or to take a look for yourself. (id:51699)
1 Beck Street
Dubuc, Saskatchewan
This cozy and BRAND NEW 2024 built, 1 bedroom, 1 bathroom home is perfect for those looking to cut their costs and environmental footprint. 1 Beck St. Dubuc Live the 'Tiny Home' lifestyle! Almost 2 full acres to enjoy the peace and quiet of this friendly village with enough land for a large garden. The Saskatchewan Snowmobile Association Trail system is out the door, ride 11,000 km's of groomed trails all winter!! Recreational activities abound in the area with Round Lake, Crooked Lake and the gorgeous Qu'Apelle Valley less than 20 minutes away. Fishing, boating, ATVing, hunting, hiking, skiing, snowmobiling and so many other outdoor activities can be enjoyed from this zero maintenance new home. Connected to public water, power, septic tank and public sewer system, this home is ready to move in immediately. Endless options with 3 separately titled lots totaling 1.98 acres. Concrete RV parking pad can have your friends and family enjoying your slice of heaven right along side you. Dubuc is 20 minutes west of Esterhazy & 40 minutes south of Yorkton conveniently located just off highway 9 for an easy commute. (id:51699)
305 Commercial Street
Saltcoats, Saskatchewan
Step inside 305 Commercial Street and discover a home that has quietly watched more than a century of life unfold. Recorded as being built in 1910, it has sheltered the same family for over 40 years—holding laughter, milestones, and everyday comforts within its walls. Now, it waits patiently for its next chapter, ready for someone who appreciates the beauty of history and the charm of a home with a story to tell. There is a sense of steadiness here. Original woodwork, solid doors, and vintage grates remain, offering glimpses of craftsmanship from another time. Newly installed PVC windows wrap the home in light, and a low-maintenance metal roof stands proudly overhead. With more than 1,500 sq. ft., the rooms feel calm and unhurried, giving families space to live without feeling crowded. A three-season veranda welcomes you at the front—a perfect spot to read, reflect, or watch the town move at its gentle pace. In 1991, an addition was built, creating bonus space that can shift with your needs. Once used as a second dining area, it could easily become a cozy sitting room or, with a thoughtful remodel, a main-floor primary bedroom. Upstairs, three classic bedrooms wait beneath soft carpet, where wide-plank hardwood is believed to rest untouched. The owner has upgraded the attic insulation to R50, protecting the home through long Saskatchewan winters. Outside, a quaint side yard adds charm, and the 24' x 30' garage offers generous storage. Saltcoats itself is a treasure—set beside Anderson Lake and only minutes from Yorkton and nearby potash mines. Recent town upgrades include fully paved streets and an RO water system that brings exceptional water quality to every home. If you love character, history, and the warmth of a home that has been well loved, this one may just be waiting for you. (id:51699)
708 550 4th Avenue N
Saskatoon, Saskatchewan
All furniture is available!! The Shangri-La on 4th Ave welcomes you to the City Park life style, and all the amenities that go with it. This very functional and elegant open design, with lots of natural light and clean contemporary finishes, welcomes you with bright finishes and lots of light. In the kitchen there is an upgraded subway tile back splash, all white appliances, and a garburator. The spacious bathroom has beautiful cedar accents and lots of storage. The building also boasts of a penthouse amenities room, exercise area and rooftop balcony with barbecue and an amazing view. Just a few steps from City Hospital and the scenic trails along the river, this condo offers the best of urban living with easy access to nature. The downtown shops and restaurants will be calling you, as they are within walking distance along with handy access to city transit, U of S, and RUH. Have your agent set up a showing as this condo won't last long. (id:51699)
66 Bruce Place
Regina, Saskatchewan
More photos coming soon Welcome to 66 Bruce Place, a well cared for bi level home located on a quiet cul de sac, steps from a large park and scenic walking and bike paths. This property combines solid upgrades with a functional layout that suits first time buyers, young families, downsizers, investors, and buyers needing flexible living space. The main floor offers an open concept living room, dining area, and kitchen, creating an ideal space for everyday living and entertaining. Two comfortable bedrooms and an updated four piece bathroom complete the main level. The convenient side entrance provides direct access to the fully developed basement, which features two additional bedrooms, a spacious family room, and a second updated four piece bathroom, making the home well suited for blended families, guests, or future suite potential if desired. This home is equipped with triple pane windows, asphalt shingles, air conditioning, central vacuum, underground sprinklers, updated bathrooms, a front balcony, rear deck, and full fencing. Additional front yard parking provides extra convenience for families, tradespeople, or those needing space for multiple vehicles. A standout feature is the 24 by 24 heated and drywalled double garage, wired for 220 amp service and complete with built in shelving, a workbench, and fluorescent lighting. This space is ideal for hobbyists, home based projects, or secure winter parking. Appliances included in the sale are the refrigerator, stove, washer, dryer, and built in dishwasher. 66 Bruce Place offers comfort, versatility, and excellent value in a highly desirable location. Book your showing today. (id:51699)
175 Duffield Street W
Moose Jaw, Saskatchewan
Check out this beautifully updated 1975 bungalow! This 4 bed / 2 bath home with almost 1100 sq.ft. of living space and a double car garage! On arrival you are greeted by a classic brick home with a brand new concrete driveway. Coming into the home you enter into a large living room with lots of natural light - boasting a natural gas fireplace and a gorgeous mantle. The spacious kitchen has lots of cabinet and counter space! Featuring an island and a stainless steel appliance package including an induction stove! Down the hall we have a huge master bedroom with "his and hers" closets! We also have a beautifully updated 4 piece bathroom with a gorgeous tile tub surround and another good sized bedroom! Downstairs we have a large family room featuring a wood burning fireplace. There are 2 more bedrooms and a 3 piece bathroom! Finally there is a huge laundry/mudroom/storage room! Outside we find a nice double detached garage that has just had a new tin roof and had the exterior redone making it look very modern! The patio area has a very private feel to it - the perfect place to relax at the end of the day. The yard also features a producing apple tree, shed and another double concrete driveway behind the garage. Lots of updates in the last few years including: new sewer and water line and backflow valve; new front concrete driveway and walkway; an updated kitchen, almost completely painted inside and outside; new stainless steel fridge, induction stove, dishwasher; new tin roof on garage; and exterior tin on garage; furnace serviced; and ducts cleaned. If you are looking for a great family home this could be it! Reach out today for more information! (id:51699)
1010 104th Avenue
Tisdale, Saskatchewan
Welcome to 1010 104th Avenue – Comfort, Space & Convenience Nestled in a quiet neighborhood, this inviting 3-level split offers a smart, open-concept layout that maximizes space and natural light. The fully fenced yard provides privacy and security, complemented by a single-car garage with convenient back alley access. Inside, you'll find six bedrooms – three up and three down – ideal for families, guests, or flexible living arrangements. A spacious crawl space adds valuable storage, while central air conditioning keeps you cool and comfortable during Saskatchewan’s warm summer days. Located just minutes from both local schools and downtown, this home combines peaceful living with unbeatable proximity to amenities. (id:51699)
Molstad Land
Estevan Rm No. 5, Saskatchewan
This beautiful parcel of land is ready for development. With just under 10 acres, you could finally build your dream home away from the busy city life. Just a short drive from the bustling city of Estevan, you’re close enough for all the conveniences it has to offer but far enough away you can have all the peace and tranquillity you want. See it for yourself and take inthis little slice of acreage living. (id:51699)
129 Lemieux Crescent
Leoville, Saskatchewan
Welcome to 129 Lemieux Crescent! Arguably one of the nicest lots in the town of Leoville. Spanning 1.51 acres this lot is surrounded by both mature and freshly planted evergreens, giving you amazing scenery and privacy. Out back you will find your own walking path secluded in the trees. The square footage of the house is 1320 square feet that does not include the new addition that is another 208 square ft. This home has newer pvc windows, laminate throughout, new lighting and a fresh paint job throughout the home. There is also a newer 24 x 24 detached garage! On top of that two large sheds for storage. This home has 3 bedrooms and 2 baths with the space to convert more space into bedrooms if needed. There are 3 wells on the property. The home has its own sewer system with a sewage holding tank and mound system. Most furniture and the riding mower can be included in the sale. This is a home you don't want to miss out on. Call to view! (id:51699)
130 21st Street E
Prince Albert, Saskatchewan
Don't sleep on this one! This stately East Hill residence features incredible old world charm + detail in every single room. Providing 1,613 square feet over the top 2 levels of the home comes fully developed top to bottom with 3 bedrooms + 2 bathrooms. The main level presents a cozy kitchen with a potential butler pantry, grand formal dining area, massive front living room that is equipped with a elaborate wood burning fireplace and a den/study area. The top floor supplies all of the bedrooms along with a 4pc bathroom while the basement comes complete with a huge family/recreational room and an endless amount of storage. The exterior of the property has mature foliage front to back, is mostly fenced and yields a super single detached garage. (id:51699)
9 Stanford Road
White City, Saskatchewan
Welcome to 9 Stanford Road, located in the family friendly subdivision of Bower West in White City. This 1716 sq ft two storey home offers a bright, open layout designed for comfortable family living. The front living room provides a warm and welcoming space as you enter the home. The kitchen overlooks the backyard and features stainless steel appliances, a gas range, microwave with exterior venting, and quartz countertops. Adjacent to the kitchen is a dining area with access to the large, landscaped, and fenced backyard, complete with a deck and natural gas line for your barbecue. The family room is cozy and inviting with a natural gas fireplace framed by custom cabinets and open shelving on both sides. Beautiful hardwood flooring runs throughout the main living areas. A main floor den makes an ideal home office, and the main level is completed by a two piece bathroom and convenient laundry closet. The second floor offers three bedrooms, including a spacious primary suite with a walk in closet and a four piece ensuite featuring a corner tub. Two additional bedrooms and another four piece bathroom complete the upper level. The basement is large, open, and ready for future development to suit your needs. Located in a quiet and desirable neighbourhood close to parks, schools, and local amenities, 9 Stanford Road is an excellent opportunity for families seeking space, comfort, and community. Contact your real estate professional to book a viewing today. (id:51699)
501 7th Avenue W
Biggar, Saskatchewan
This well-cared-for 3-bedroom home offers comfort, thoughtful updates, and a yard that’s ready for year-round enjoyment—all in a great neighbourhood. The main floor features updated flooring and paint in mellow, welcoming tones that give the home a warm, cohesive flow. You’ll love the beautifully remodeled kitchen/dining area, complete with an eating peninsula, gorgeous tile backsplash, and a bay window overlooking the backyard. The bright living room, two bedrooms—including one with built-in closet organizers—and the renovated 3-piece bathroom with a deep soaker tub and all-new finishings complete the main level. The basement provides even more living space with a rec/family room, a third bedroom, an area that’s perfect for a home office, and the utility/laundry/furnace room which also includes the 3-piece bathroom. The home is also equipped with central air for added comfort. Outside, the 60' x 115' yard is fully fenced. Enjoy mature trees, front and back lawns, a garden area with strawberries and asparagus, a fire pit area, a built-in swing, and a handy storage shed. The backyard includes a large gate for easy access, and the front walkway and driveway are finished with a durable rubberized coating. Underground sprinklers in the front yard add to the convenience. Call to view today! (id:51699)


