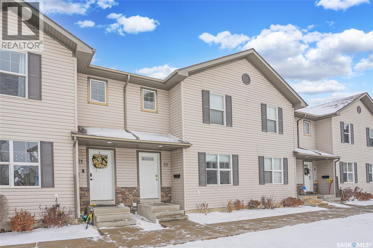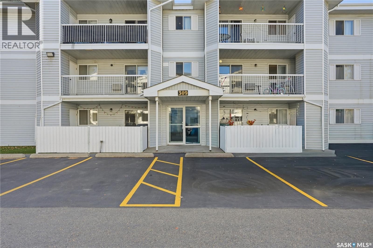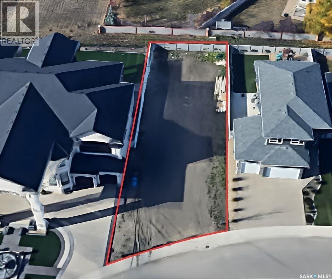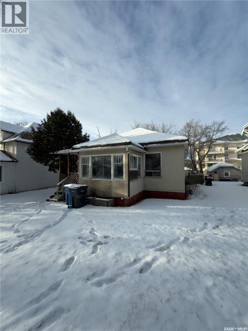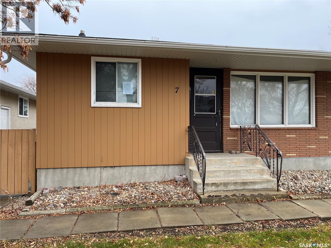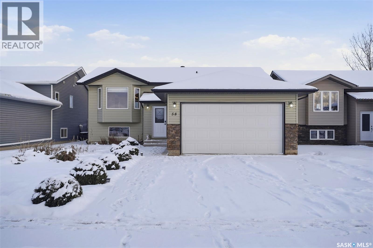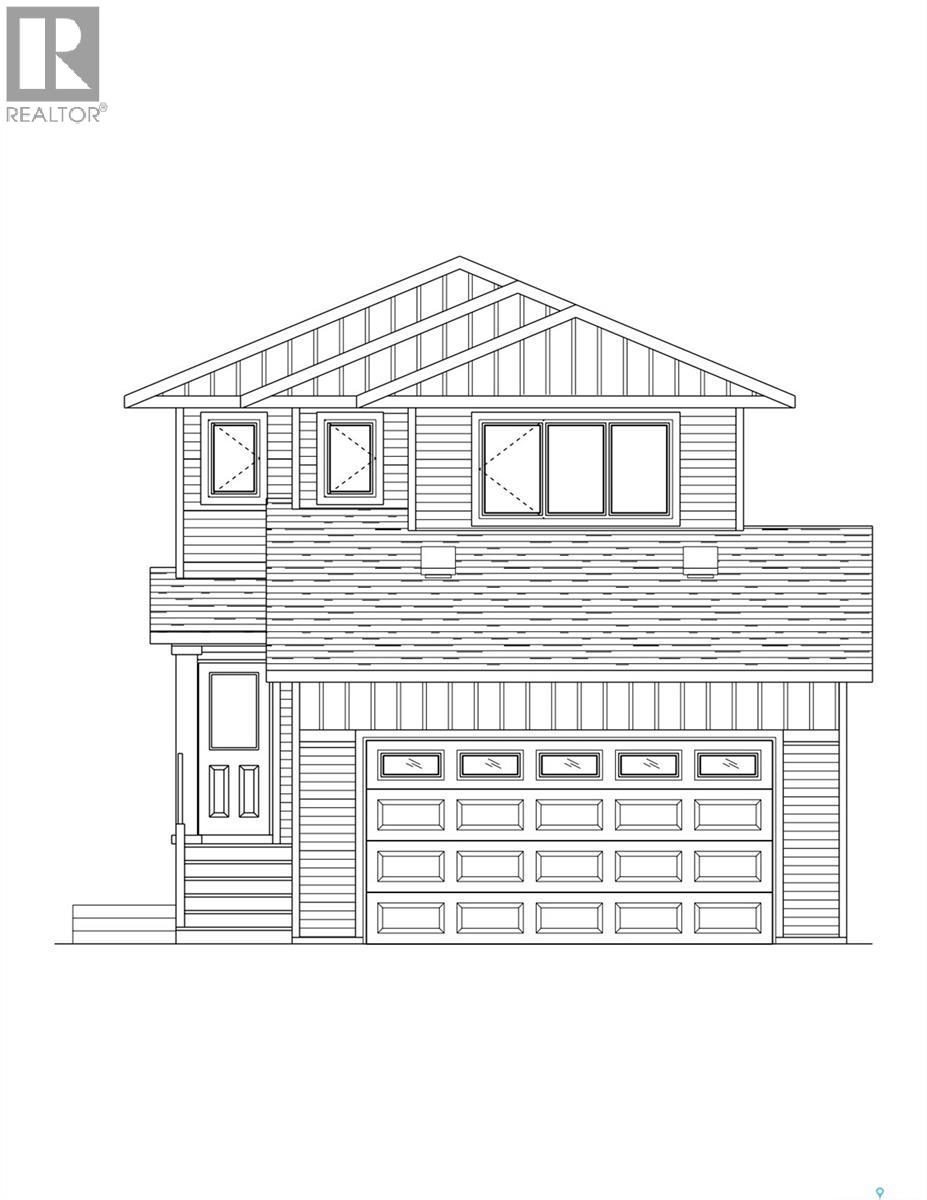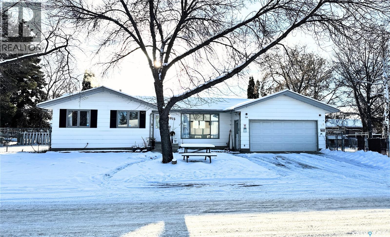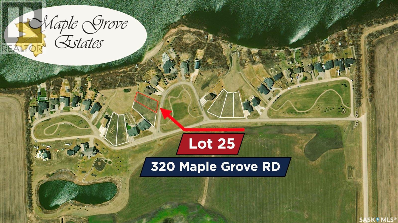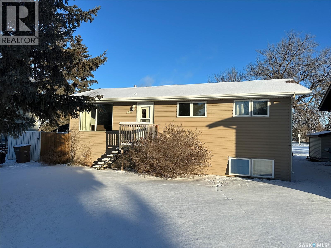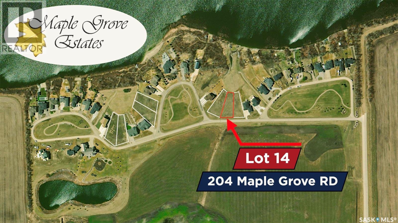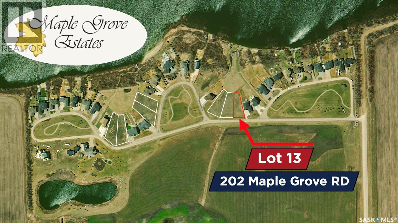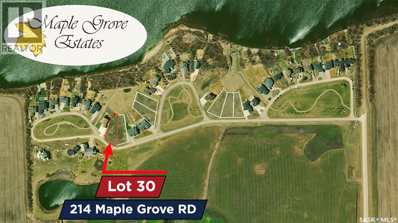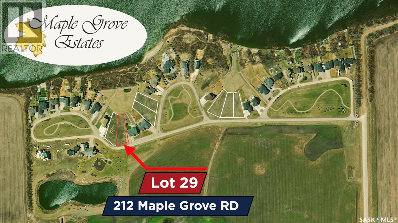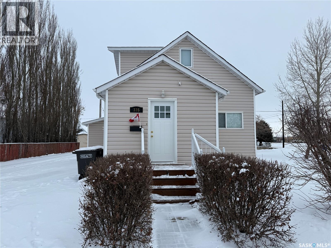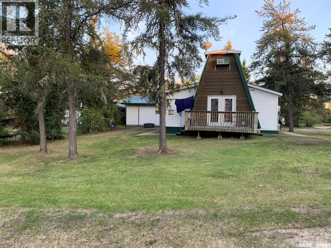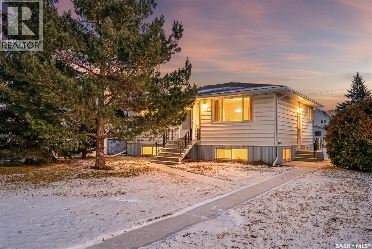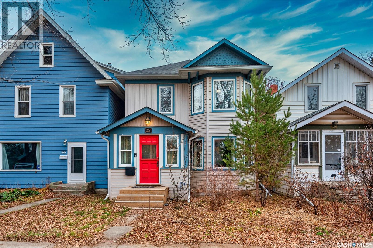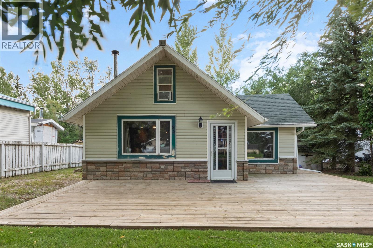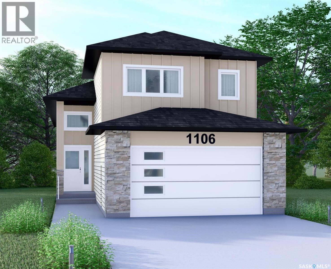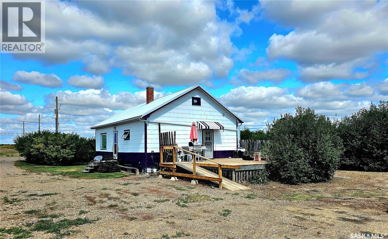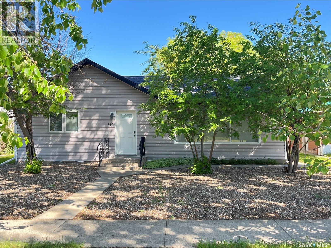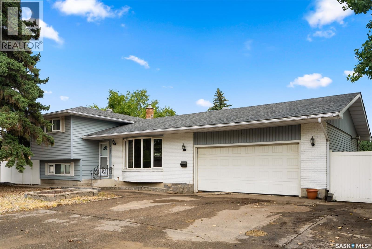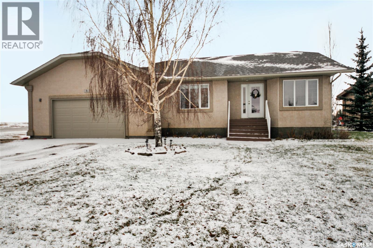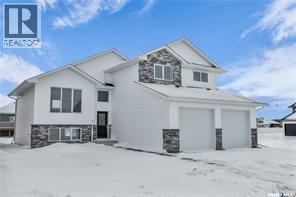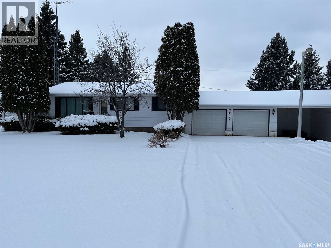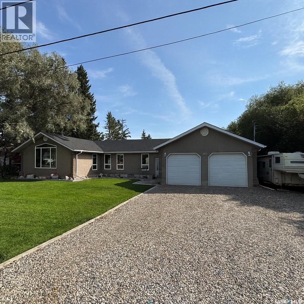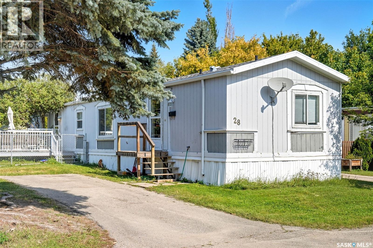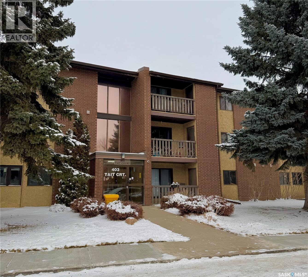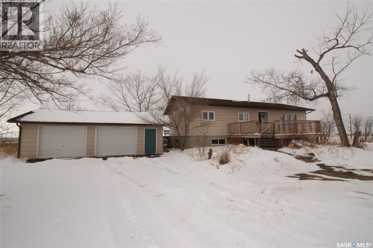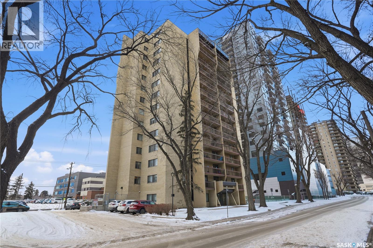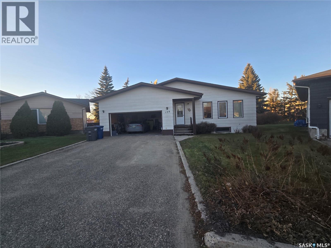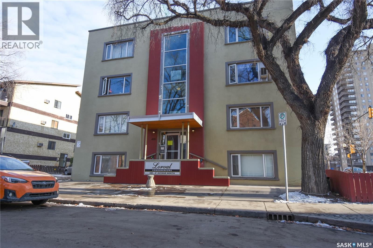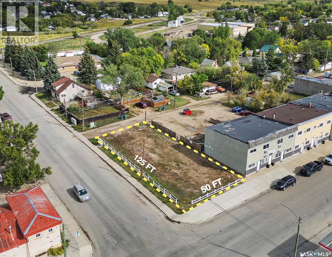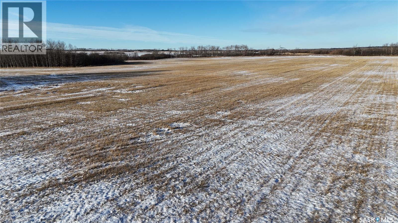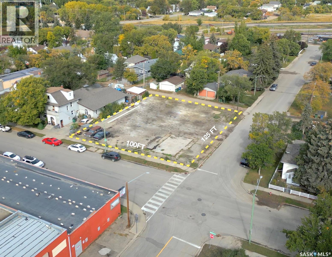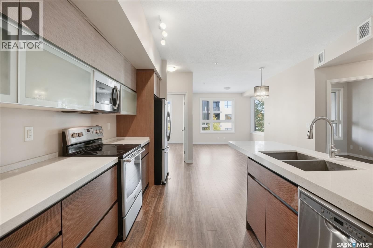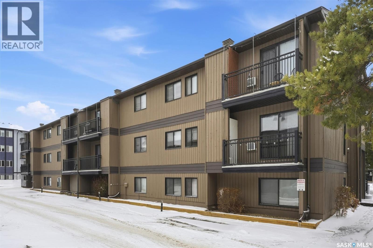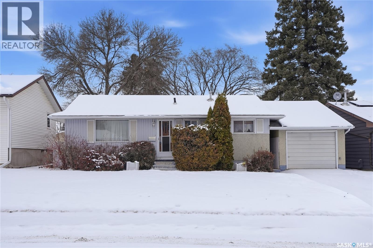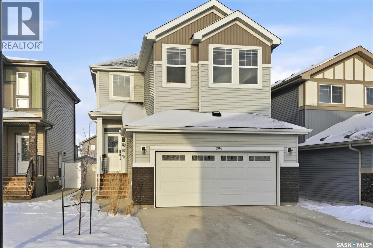Listings
20 135 Pawlychenko Lane
Saskatoon, Saskatchewan
Welcome to Aspen Villas! This fully developed 3 bedroom, 2 bath townhouse is move-in ready and loaded with upgrades. Recent improvements include fresh paint on the main and upper floors, furnace and duct cleaning, new carpet on the upper level and both staircases all done in Sept 2024. New stove (Sept/24), new dishwasher (Nov/24), a new main floor toilet (Oct/24), and a new 50-gallon hot water heater (Oct/25). The home features a bright living room with a large windows, and a dining area with garden doors leading to the patio for all year round BBQ. The white kitchen includes a corner pantry, and lots of cabinets. Upstairs you will find 3 bedrooms, The main bedroom includes a walk-in closet. Upstairs is complete with a 4 piece bathroom. The basement is fully developed with a family room and a games room, giving you extra space to spread out. Central air conditioning adds comfort year round. This unit sits in a quiet area of the complex with no through traffic. Two parking stalls are located directly in front of the home, with visitor parking just a few steps away. You’re also close to shopping, restaurants, medical services, parks, trails, and public transit. This one wont last long call your Realtor ® today for your private viewing. (id:51699)
365 3rd Avenue Ne
Swift Current, Saskatchewan
Discover your dream home at 365 3rd Avenue Northeast, Swift Current, SK. Priced at an attractive $84,900 , this single-family home offers unbeatable value. Updated with modern touches throughout and without the high price tag of a fully renovated property, this home is an enticing mix of charm and convenience. Located in a desirable North East neighbourhood, you're only moments away from downtown amenities making lifestyle and leisure easily accessible. Enjoy the great outdoors? You'll be pleased to know that Swift Currents popular walking trails are within easy reach. Step inside to appreciate updated flooring and tastefully done kitchen/bathroom updates on the main floor. The master bedroom features a large walk-in closet for all your storage needs while the spacious back porch is perfect for relaxing or entertaining guests. The large fenced yard adds privacy and space for outdoor activities while the new patio makes a perfect spot for summer BBQs or evening relaxation. A large shed provides additional storage or workspace as needed. With development already started on the lower level, there's plenty of potential to add your personal touch or increase it’s functionality further. Don't let this opportunity pass you by - call today to book your personal viewing and explore everything this wonderful property has to offer! (id:51699)
409 Sullivan Street
Stoughton, Saskatchewan
Affordable starter or revenue home! This three bedroom ,one and three quarter story house in Stoughton features a huge living room, a great, farm style kitchen, main floor den, with laundry facilities, and four piece bath. Upstairs, you'll find two good sized bedrooms . The basement is unfinished. Newer mid-efficient furnace (2021), and the west side of the roof was re-shingled in 2024. Nicely treed yard, with a single garage , currently being used for storage. Laundry in master bedroom closet, 1 bedroom has no closet. No rentals or rent to ownes. Measurements TBV by Buyer. Come see this one today! (id:51699)
2410 Melrose Avenue
Saskatoon, Saskatchewan
Make it your own!!!Needs some attention but huge opportunity to live in with income or dedicated revenue property!!!Excellent 3 bedroom raised bungalow with 3 bedroom basement self contained suite with own laundry, lots of large windows in suite! Excellent location .Fully fenced, landscaped yard. (id:51699)
301 309a Cree Crescent
Saskatoon, Saskatchewan
Location, location! This beautiful top floor unit is situated in a quiet and well managed building. This two bedroom unit has had many upgrades which include: kitchen, carpets, closet, doors, a dishwasher, a washer. This unit features a large living room, dining room, upgraded kitchen, two good size bedrooms, storage room, and the four piece bathroom. The balcony has a storage unit. Very affordable condo fees, for the size and the location. One surface parking stall included .Just move in and enjoy this mint unit.Recent (id:51699)
4614 Chuka Drive
Regina, Saskatchewan
Welcome to 4614 Chuka Drive, an excellent residential lot located in the posh neighbourhood of The Creeks in Regina and just right next to one of the most expensive home/mansion in Regina. This freehold lot offers outstanding potential to build your custom single-family home in a well-established and growing community. With a total lot area of 6,822 sq. ft., the property provides ample space for a thoughtfully designed home, yard, and garage. Conveniently located near walking paths, parks, schools, and shopping amenities, this fully serviced lot is ideal for builders or buyers looking to create a home tailored to their vision in one of Regina’s sought-after neighbourhoods. (id:51699)
1131 104th Street
North Battleford, Saskatchewan
Attention investors! Step into the charm and character of this 1915 gem! From the moment you enter the spacious front porch, you’ll appreciate the thoughtful design, providing ample storage. Inside, this 1120 sqft home features stunning hardwood flooring with a unique design that is throughout the living room, dining room & one of the bedrooms. The open-concept living and dining areas are connected by a beautifully detailed archway, adding a touch of elegance and timeless appeal. The galley-style kitchen, located at the back of the home, offers easy access to the backyard—perfect for summer BBQs and outdoor entertaining. You’ll also find 3 cozy bedrooms and a 4-piece bathroom. The basement includes a non-regulation suite with easy access through a side entrance, providing flexibility for extended family or potential rental income. This area has also been treated to updated carpeting and includes a kitchen, 4pc bathroom and spacious living area. Outside, enjoy the deck, ideal for outdoor cooking and gathering with friends. The partially fenced backyard includes a storage shed for all your outdoor needs. Additionally, there is a HE furnace ensuring comfort year-round. Any included appliances are in “as is” condition. It's priced so you can refresh this property and truly make it your own! Don’t miss this rare opportunity to own a piece of history. Quick possession is possible making this an ideal investment. Call today to book your personal viewing! (id:51699)
238 Cannon Street
Regina, Saskatchewan
Welcome to 238 Cannon Street, a beautifully updated 1,068 sq. ft. 4-bedroom, 3-bathroom home featuring a bright main floor with updated flooring, fresh paint throughout, newer LED pot lights, and a cozy wood-burning fireplace in the living room. The kitchen offers refreshed counters, sink, backsplash, freshly painted cabinets, and a newly added pantry, while all bathrooms have been tastefully renovated, including heated floors in the basement bathroom. The lower level also features a spacious bedroom with a large walk-in closet. Exterior updates include a newer driveway, newer shingles, a new front deck, and a brand-new backyard patio, and the garage comes equipped with 220 electrical for added versatility. Ideally located near Clement Park with convenient access to green space, walking paths, and local amenities, this move-in-ready home is also close to elementary schools, making it an excellent choice for families. (id:51699)
7 Mcmurchy Avenue
Regina, Saskatchewan
Spacious 3 bedroom 1/2 duplex in coronation park area. Solidly built with good space in all rooms, Basement is framed and mostly gyproced but and could be finished with little expense. Good location close to shopping, restaurants, schools, public transportation. (id:51699)
58 Raider Bay
Prince Albert, Saskatchewan
Welcome home to this inviting 4-bedroom, 3-bathroom bi-level home, built in 2010 and tucked away in a quiet cul-de-sac in the family-friendly neighbourhood of Southwood. With excellent curb appeal and a well-planned layout, this property is ideal for families, first-time buyers, or anyone looking for comfort and convenience. Step into a spacious front entry offering direct access to the attached garage. Head upstairs to an open-concept main floor where the kitchen, dining, and living areas blend effortlessly, perfect for daily living and entertaining. The bright kitchen offers plenty of cabinetry and flows into the dining area, complete with garden doors that open to a nice deck overlooking the fully fenced backyard. The primary bedroom includes a 3-piece ensuite, while two additional main-floor bedrooms provide plenty of space for family or guests. The lower level offers a large L-shaped family room, a fourth bedroom, a third bathroom, and plenty of storage. Outside, you'll appreciate the attached double garage with 10-foot ceilings, offering excellent space for vehicles, tools, or extra storage. Located in a quiet and welcoming neighbourhood, this home is close to parks, walking paths, and all amenities. Quick possession is available, making your move easy and stress-free. Don’t miss out on this fantastic opportunity—this home has everything you’re looking for and more! (id:51699)
499 Traeger Close
Saskatoon, Saskatchewan
LOCATED IN BRIGHTON! -1571 sq. ft Two Storey -3 Bedrooms plus bonus and 2.5 Bathroom -Laundry on 2nd Floor -Kitchen with Island w/ extended ledge -Quartz throughout c/w tile backsplash in kitchen -Vinyl plank Living Room, Dining Room, and Kitchen -Soft Close Cabinetry Throughout -LED Light Bulbs Throughout -High-Efficiency Furnace and Power Vented Hot Water Heater -HRV Unit -10 Year Saskatchewan New Home Warranty -GST and PST included in purchase price. GST and PST rebate back to builder Front Driveway Included Front Landscape Included (id:51699)
1015 Wyllie Crescent
Prince Albert, Saskatchewan
This well-loved 1,280 sq ft home offers exceptional space, flexibility, and comfort for a variety of lifestyles. The main floor features a welcoming sunken family room with a gas fireplace, three bedrooms, a main bathroom, and a private ensuite off the primary. The living room, dining room, and kitchen create an easy, connected flow ideal for daily living and hosting. The separate-entry basement suite provides even more versatility, including shared laundry, a full kitchen, bathroom, one bedroom, two dens, and generous storage. Whether you need additional living space, room for guests, or an opportunity to rent, this lower level is ready to adapt. Outside, you’ll appreciate the insulated two-car garage, RV parking, and the convenience of being close to Carlton High School and the new Yard Business District. A wonderful opportunity to settle into a home, fully furnished, with plenty of room to grow. (id:51699)
322 Harris Point Place
Orkney Rm No. 244, Saskatchewan
Maple Grove Estates — Your Lakeside Lifestyle Awaits! Discover Maple Grove Estates, an exclusive and peaceful subdivision located just minutes from Yorkton. Situated only 5 km south of the city, this 0.41 acre lot offers direct access to York Lake—an ideal setting to build your dream home and become part of this welcoming community. These fully serviced lakeside lots provide secure, spacious living with beautiful parks, a private sandy beach, and all the recreation that comes with lake life. Whether you’re relocating, investing, or planning for retirement, Maple Grove Estates offers a unique and appealing alternative to city living. Enjoy the convenience of paved roads from Highway 9 and throughout the subdivision, along with scenic walking paths, a main beach perfect for family outings, and wide-open spaces where you can take in breathtaking sunrises and sunsets. Take a short drive out to Maple Grove Estates and envision where your next dream home can become a reality. Package deal will be entertained for the existing residential lots and adjacent 61.5 Acre Parcel! (id:51699)
320 Harris Point Place
Orkney Rm No. 244, Saskatchewan
Maple Grove Estates — Your Lakeside Lifestyle Awaits! Discover Maple Grove Estates, an exclusive and peaceful subdivision located just minutes from Yorkton. Situated only 5 km south of the city, this 0.35 acre lot offers direct access to York Lake—an ideal setting to build your dream home and become part of this welcoming community. These fully serviced lakeside lots provide secure, spacious living with beautiful parks, a private sandy beach, and all the recreation that comes with lake life. Whether you’re relocating, investing, or planning for retirement, Maple Grove Estates offers a unique and appealing alternative to city living. Enjoy the convenience of paved roads from Highway 9 and throughout the subdivision, along with scenic walking paths, a main beach perfect for family outings, and wide-open spaces where you can take in breathtaking sunrises and sunsets. Take a short drive out to Maple Grove Estates and envision where your next dream home can become a reality. Package deal will be entertained for the existing residential lots and adjacent 61.5 Acre Parcel! (id:51699)
504 Bemister Avenue W
Melfort, Saskatchewan
Welcome to 504 Bemister in the City of Melfort. Located in a desirable location of the city this home is steps from the hospital and only a short walk to the Melfort Palace. Featuring 3 bedroom and a full bathroom on the main floor and a separate living suite downstairs. This home offers lots of space to come home to and potential income from leasing the basement suite. The property has a 20x24 detached garage with alley access and fully fenced back yard. Call today to book a showing! (id:51699)
206 Maple Grove Road
Orkney Rm No. 244, Saskatchewan
Maple Grove Estates — Your Lakeside Lifestyle Awaits! Discover Maple Grove Estates, an exclusive and peaceful subdivision located just minutes from Yorkton. Situated only 5 km south of the city, this 0.4 acre lot offers direct access to York Lake—an ideal setting to build your dream home and become part of this welcoming community. These fully serviced lakeside lots provide secure, spacious living with beautiful parks, a private sandy beach, and all the recreation that comes with lake life. Whether you’re relocating, investing, or planning for retirement, Maple Grove Estates offers a unique and appealing alternative to city living. Enjoy the convenience of paved roads from Highway 9 and throughout the subdivision, along with scenic walking paths, a main beach perfect for family outings, and wide-open spaces where you can take in breathtaking sunrises and sunsets. Take a short drive out to Maple Grove Estates and envision where your next dream home can become a reality. Package deal will be entertained for the existing residential lots and adjacent 61.5 Acre Parcel! (id:51699)
204 Maple Grove Road
Orkney Rm No. 244, Saskatchewan
Maple Grove Estates — Your Lakeside Lifestyle Awaits! Discover Maple Grove Estates, an exclusive and peaceful subdivision located just minutes from Yorkton. Situated only 5 km south of the city, this 0.36 acre lot offers direct access to York Lake—an ideal setting to build your dream home and become part of this welcoming community. These fully serviced lakeside lots provide secure, spacious living with beautiful parks, a private sandy beach, and all the recreation that comes with lake life. Whether you’re relocating, investing, or planning for retirement, Maple Grove Estates offers a unique and appealing alternative to city living. Enjoy the convenience of paved roads from Highway 9 and throughout the subdivision, along with scenic walking paths, a main beach perfect for family outings, and wide-open spaces where you can take in breathtaking sunrises and sunsets. Take a short drive out to Maple Grove Estates and envision where your next dream home can become a reality. Package deal will be entertained for the existing residential lots and adjacent 61.5 Acre Parcel! (id:51699)
202 Maple Grove Road
Orkney Rm No. 244, Saskatchewan
Maple Grove Estates — Your Lakeside Lifestyle Awaits! Discover Maple Grove Estates, an exclusive and peaceful subdivision located just minutes from Yorkton. Situated only 5 km south of the city, this 0.32 acre lot offers direct access to York Lake—an ideal setting to build your dream home and become part of this welcoming community. These fully serviced lakeside lots provide secure, spacious living with beautiful parks, a private sandy beach, and all the recreation that comes with lake life. Whether you’re relocating, investing, or planning for retirement, Maple Grove Estates offers a unique and appealing alternative to city living. Enjoy the convenience of paved roads from Highway 9 and throughout the subdivision, along with scenic walking paths, a main beach perfect for family outings, and wide-open spaces where you can take in breathtaking sunrises and sunsets. Take a short drive out to Maple Grove Estates and envision where your next dream home can become a reality. Package deal will be entertained for the existing residential lots and adjacent 61.5 Acre Parcel! (id:51699)
214 Maple Grove Road
Orkney Rm No. 244, Saskatchewan
Maple Grove Estates — Your Lakeside Lifestyle Awaits! Discover Maple Grove Estates, an exclusive and peaceful subdivision located just minutes from Yorkton. Situated only 5 km south of the city, this 0.41 acre lot offers direct access to York Lake—an ideal setting to build your dream home and become part of this welcoming community. These fully serviced lakeside lots provide secure, spacious living with beautiful parks, a private sandy beach, and all the recreation that comes with lake life. Whether you’re relocating, investing, or planning for retirement, Maple Grove Estates offers a unique and appealing alternative to city living. Enjoy the convenience of paved roads from Highway 9 and throughout the subdivision, along with scenic walking paths, a main beach perfect for family outings, and wide-open spaces where you can take in breathtaking sunrises and sunsets. Take a short drive out to Maple Grove Estates and envision where your next dream home can become a reality. Package deal will be entertained for the existing residential lots and adjacent 61.5 Acre Parcel! (id:51699)
212 Maple Grove Road
Orkney Rm No. 244, Saskatchewan
Maple Grove Estates — Your Lakeside Lifestyle Awaits! Discover Maple Grove Estates, an exclusive and peaceful subdivision located just minutes from Yorkton. Situated only 5 km south of the city, this 0.39 acre lot offers direct access to York Lake—an ideal setting to build your dream home and become part of this welcoming community. These fully serviced lakeside lots provide secure, spacious living with beautiful parks, a private sandy beach, and all the recreation that comes with lake life. Whether you’re relocating, investing, or planning for retirement, Maple Grove Estates offers a unique and appealing alternative to city living. Enjoy the convenience of paved roads from Highway 9 and throughout the subdivision, along with scenic walking paths, a main beach perfect for family outings, and wide-open spaces where you can take in breathtaking sunrises and sunsets. Take a short drive out to Maple Grove Estates and envision where your next dream home can become a reality. Package deal will be entertained for the existing residential lots and adjacent 61.5 Acre Parcel! (id:51699)
335 6th Street
Humboldt, Saskatchewan
Exceptionally well-maintained 1¼-storey home set on a spacious, irregular lot, conveniently located near the elementary school and located a few blocks from downtown Humboldt. This inviting property offers a blend of character and modern updates, featuring original hardwood in select areas, newer flooring in others, and a bright living room that creates a warm, comfortable atmosphere. The well-appointed kitchen includes a dropped dining area, while main-floor conveniences such as the laundry and mudroom add everyday practicality. The main level also includes a comfortable bedroom and a 4-piece bathroom complete with a jetted tub.The main bathroom provides access to the unfinished basement, offering excellent storage potential and a unique secondary door connecting to the backyard shed. The open staircase leads to the upper level, a flexible space that can be adapted to your needs—whether as additional bedrooms, a bonus room, or an expansive walk-in closet with an attached sleeping area. Outside, a 15' × 15' deck overlooks the beautifully maintained yard, featuring mature trees, shrubs, and generous green space. A started parking space off the avenue offers potential for future garage development, adding extra value to this well-cared-for home. Not many homes in this price range with this value, call today for your showing! (id:51699)
Lot 7 Birch Street
Northern Admin District, Saskatchewan
Perfect location to truly get away from it all at Keeley Lake! This 4-season cabin sleeps 8, and feeds 100 with all the fish you will catch at this renowned fishing destination! The cabin is comprised of spacious kitchen, relaxing living room, 3 bedrooms, and a 4-piece bath. Outside you will appreciate the 20x24 garage, and brick fireplace area where you can enjoy your evenings reminiscing about the days fishing! You will also enjoy the dock space in the summertime that is fully transferrable to new owners. For more information about this opportunity, don’t hesitate to contact your preferred realtor. (id:51699)
1125 8th Avenue Nw
Moose Jaw, Saskatchewan
5 BEDROOMS! Only steps from Sask Poly, this well thought out, 5 bedroom bungalow is perfect for anyone looking for a prime rental property or any family who just keeps losing count of how many kids they have! With a newer furnace, water heater, windows, and fully renovated basement including additional soundproofing in the walls and floor, get ready for hassle free home ownership! The main floor features a refreshed kitchen, spacious living room with hardwood floors that lead you into the large primary bedroom and secondary bedroom. Down to the basement, you will see the very well thought out basement layout that includes 3 full sized bedrooms, a common area and laundry room - good luck running out of space! To top it off, you get a fully fenced back yard and 14x22 garage! Book your showing today! (id:51699)
527 7th Street E
Saskatoon, Saskatchewan
Welcome to the Broadway Neighbourhood! This home has the location and charm for those who enjoy walking to Broadway, downtown, & 8th Street shopping and entertainment. Most windows, shingles, hot water tank and appliances have been updated in recent years. Back porch and kitchen have heated floors. Heated garage has 10' walls and garage overhead door is 9' X 12'. Front and back porch are not included in square footage of house. Ask your preferred agent for showings and a copy of the PCDS which includes renovations and work done in recent years. (id:51699)
85 Procter Drive
Shields, Saskatchewan
85 Procter Drive – Blackstrap Shields Welcome to this charming 4-season cabin at Blackstrap Shields, offering the perfect mix of comfort, character, and convenience. Whether you’re looking for a year-round home or a cozy cabin getaway, this property checks all the boxes. With fantastic curb appeal, plenty of deck space, and a large yard, it’s an excellent starter cabin or full-time residence. Step inside to find an inviting open kitchen and dining area anchored by a wood-burning fireplace, perfect for those cooler evenings. The main floor also features a renovated 3-piece bath, one bedroom, and a bright living room with large windows that flows into a covered and screened-in sunroom (measuring 11'01" x 11'02" and not included in the square footage). With a little work to insulate, this space could easily be converted into additional living area—instantly boosting your usable square footage. Upstairs, the loft is currently set up as a second bedroom, but it also works perfectly as a flexible bonus space—whether you need an art studio, office, or a fun kids’ retreat. Outdoors, you’ll enjoy front and back decks so you can chase the sun (or shade) all day long. The south-facing backyard is perfect for gardeners and sun-lovers alike, featuring sheds for storage, flower beds, a garden space, and a firepit area for summer nights under the stars. Just steps away, you’ll find the lake, a park and playground, and the community’s incredible 9-hole golf course—one of the best perks of life at Shields. This property is a true 4-season gem—perfect as a starter cabin, weekend retreat, or full-time home. Call your Realtor® today to book a private showing at 85 Procter Drive! (id:51699)
1106 Nightingale Terrace
Saskatoon, Saskatchewan
Welcome to this brand new under construction Modified Bi-level home located in the most desiring neighbourhood of Kensington. The main floor offers open concept floor plan, dining area, living area with fireplace, modern light fixtures, White Vinyl windows with triple pane. The modular kitchen offers kitchen backsplash & quartz countertops. On the main floor you will find 2 good sized bedrooms & a 4pc bathroom. Head your way to level 2nd where you will find the master bedroom that offers a 5pc en-suite. Make your way to the basement where on the owner's side of the basement you will find a recreational room & a full bathroom. The other side of the basement offers a two bedroom & one bathroom LEGAL BASEMENT SUITE with it's own separate entrance & laundry hook up. The property comes with a Covered deck & a double car attached garage. Call your favourite REALTOR® TODAY for more info & to schedule a viewing. (id:51699)
1560 Alexandra Street
Regina, Saskatchewan
Prime investment opportunity with this well-maintained 12 x one bedroom apartment. Ideally located near Pasqua Hospital, care homes, and a range of shopping options, this property is perfectly positioned for convenience and accessibility, with easy access to bus routes. Recent major improvements include a new roof(Dec 2022), sewer line replacement(Jan 2025), upgraded front walkway(Oct 2025), and replacement of select windows, ensuring long-term durability and reduced maintenance costs. Each unit is currently occupied by responsible tenants, showcasing the property's high demand and stable income potential. Additionally, the apartment boasts ample on-site parking and coin-operated washer and dryer facilities(Jun 2023) for tenant convenience. This property presents an excellent opportunity for investors looking to expand their portfolio in a desirable area. Buyer must assume and take over existing mortgage. (id:51699)
Mcleod Acreage
Miry Creek Rm No. 229, Saskatchewan
Need to escape the city hassles and get back to the basics of life?! This affordable acreage is located within 10 minutes of Cabri, where this town offers a multitude of amenities, including a school, sports complex, restaurants, a care home and the Co-op services. With OVER 44 ACRES OF ZONED AGRICULTURE LAND to utilize how you see fit, makes for an excellent opportunity! There are approximately 20 acres of native grass & 15 acres of tame grass, with additional land to utilize. 16 acres are fenced with 8' game fencing, 4 double gates & 1 single gate, allowing for separate entry/exit points. Two dugouts exist within the fenced area. Formerly known as the "Santa Fe Food Company", there is a 24 x 48 handling facility for processing, which houses a working 9' x 10' high x 28' long walk-in freezer. The home's square footage includes a 24 x 30 addition with a 10' ceiling height. The addition is one large room, which contains 2 overhead doors that could easily be transformed into something of your choice. The current residence on the property contains a kitchen, living room, 3-pc washroom and a basement with a cold storage room and a bedroom. Located in a quaint village, this is a great parcel of land to move an RTM, or multiple RTM's onto. Whether it be residential or commercial, this property offers plenty of land for an opportunity to develop into something further! Quick possession is available! Please call for further details and to schedule your showing. (id:51699)
312 Cypress Street
Maple Creek, Saskatchewan
Charming & Affordable 3-Bedroom Home in Maple Creek. This move-in-ready, one-level home offers both comfort and convenience in a central Maple Creek location. It features a spacious kitchen with a 5-burner gas stove, large pantry, and plenty of storage. The expansive living area and kitchen face west, bringing in abundant natural light throughout the day. The upgraded bathroom is a standout, complete with a luxurious soaker tub and separate shower. Many windows have been replaced, and a small addition was added in 2010 for extra living space. For added convenience, the crawl space is easily accessible with stairs and plywood walls, keeping everything clean and dry—perfect for storing seasonal items. Other highlights include central air, a ground-level deck, a single-car garage, and a carport. Located on a quiet street, this low-maintenance home is ready for immediate possession. Call today to schedule your tour. (id:51699)
1003 Broad Street N
Regina, Saskatchewan
Four level split in Uplands with two nice sized bedrooms upstairs, plus four piece bath. Main level has been updated with open layout kitchen, dining area and living room. Third level includes a third bedroom, rec-room and two piece bath. Lower level is setup with a large family room, two piece bath and utility room. Yard is fully fenced, plus additional off street parking on the wide drive-way. (id:51699)
5 Rosewood Drive
Lumsden, Saskatchewan
Welcome to this spacious and inviting bungalow nestled in the quaint town of Lumsden. Offering a perfect blend of valley living and modern convenience, this 3-bedroom, 2-bathroom home features 1,446 sq. ft. of well-planned living space above grade, complemented by a partially finished basement that offers incredible potential for your growing family. The main floor features a modern kitchen that serves as the heart of the home, complete with a sit-up island, durable laminate countertops, and stainless steel appliances. The layout flows well with a mix of laminate flooring through the main living areas, accented by tile and vinyl plank in key spaces. The lower level provides a fantastic canvas for your vision. Currently partially finished, it is ready for your final touches to easily add two additional bedrooms and another bathroom, significantly increasing the living space and value of the home. Outdoors, the property truly shines with a large backyard that backs onto a lane, offering added privacy and access. Pet owners will appreciate the convenient dog run attached to the attached garage. For those with toys or multiple vehicles, the property boasts impressive parking capacity for up to six vehicles. Located in a desirable neighbourhood, this home offers the best of all worlds. Lumsden features a K-12 school and a vibrant community atmosphere, all while being ideally situated just 15 minutes from the amenities of Regina and only 15 minutes from the recreation at Regina Beach and Last Mountain Lake. This bungalow perfectly blends comfort, potential, and an unbeatable location. (id:51699)
839 Woods Crescent
Warman, Saskatchewan
Features and Amenities: -1350 sqft Modified Bi-Level -9’ Basement -Vaulted Ceiling on Main Floor -3 Bedrooms and 2 Bathroom -2 car garage -Vinyl siding with stone accents on exterior -Single Garden Door c/w Internal Blinds off Dining Room -Kitchen with Large Island w/ extended ledge and Walk-in Pantry -Quartz Countertops Throughout c/w undermount sinks -Tile Backsplash in kitchen -Ensuite c/w tub and tiled shower -Soft Close Cabinetry Throughout -LED Light Bulbs Throughout -High-Efficiency Furnace and Power Vented Hot Water Heater -HRV Unit -10 Year Saskatchewan New Home Warranty -GST and PST included in purchase price. GST and PST rebate back to builder. Front photo is of similar build, colors may vary. (id:51699)
403 Cedar Avenue
Buckland Rm No. 491, Saskatchewan
Looking for a close -in acreage? This one is located within 5 mins of Prince Albert. Located just off the Shellbrook highway on Cedar Ave, it is less than 6Klms. Main floor has 3 bedrooms, 1 full 4 piece bathroom and a 2 piece ensuite off the master. Great kitchen with plenty of cupboards and a dining room just off the kitchen. Great sized living room with a large picture window for plenty of natural light and great views of the front yard. Basement has a huge family room , and a large Laundry/utility room. Comes with a 2 car garage with direct entry into the basement. Garage has an attached RV parking/carport. Shingles replaced approx 10 years ago, water heater 2019, furnace motor replaced 2017 and sump pump done approx 1 year ago. New overhead garage doors with openers. Don't miss this one. (id:51699)
302 Persson Street
Stockholm, Saskatchewan
Sitting on a massive 23,000+ sq ft fully fenced lot with private back-alley access, this refreshed Stockholm gem delivers rare space, privacy, and all the modern updates buyers today should want. Step inside to find a home that’s been thoughtfully upgraded throughout. New stainless-steel appliances, RO system, fridge with ice maker, LED lighting, updated mechanical, backwater valve, new doors, windows, shingles, and flooring create a move-in-ready vibe from the moment you walk in. The main floor features two comfortable bedrooms, bright living spaces, and clean, contemporary finishes, full main floor bath & every mothers dream an XL entrance with copious storage & access to the backyard. Downstairs, you’ll find two additional unwind owed room spaces, perfect for remote work, mother in laws, hobbies, gaming, or guest use. Outside is where this property really flexes & get tangy. The oversized, double-deep insulated garage with heat is a dream for anyone who needs room for tools, toys, or year-round projects. The huge fenced yard offers endless possibilities: garden beds, play areas, pets, RV storage with RV Plug, or space to build your outdoor oasis.Located in the heart of Stockholm — Saskatchewan’s potash hub — this town is known for its welcoming atmosphere and essential community touchpoints. You’re steps from the excellent local school, a highly loved rink, volunteer-run baseball diamonds, and a safe, friendly neighbourhood that feels like home the moment you arrive. If you’ve been searching for space, updates, and small-town community wrapped into one package, 302 Persson Street is ready for you. Dont delay pull the trigger on your Stockholm home owning goals today. (id:51699)
404 Blackpoint Bay
Black Point, Saskatchewan
Take a look at this spacious home with loads of potential! At the pristine Black Point, this large home can be your peaceful getaway or your permanent oasis. With over an acre of space in the province’s beautiful north, you are in the heart of all the lakes, wildlife and recreation. The kitchen offers an abundance of cupboards and is open to the large living room. Glorious light streams in the bay of windows and a wood stove keeps you warm when you come in from exploring your natural backyard. In addition to the large bedrooms, there is a cozy loft above the living room where you can spend time out of the way reading or send the kids up to play. Contact a Realtor® and take a look at this prime opportunity today. (id:51699)
28 1035 Boychuk Drive
Saskatoon, Saskatchewan
EXTREMELY well-maintained mobile home in Wildwood Mobile Estates. 3 bedrooms and 2 full bathrooms spread out over 1,200+ square feet. Lots of living space here, and even more outside with attached deck and nicely manicured yard. Large foyer as you enter the home that leads into a great room concept with open layout between living room, kitchen and dining areas. Skylight in the kitchen for added natural light, big windows throughout, and good-sized laundry room with storage. Master bedroom is huge with walk-in closet and 4-piece ensuite bathroom. At the far end of the home are another two bedrooms and another 4-piece bathroom. Other features are: built in sound system, Central Air, alarm system, new shingles (approximately 3 years ago), Built-in China cabinet, tandem driveway (fits two vehicles), and a fully-fenced yard. Lot fees ($1,158/month) include: water/sewer, taxes, garbage/recycling, snow removal, park maintenance. Immediate Possession available! (id:51699)
106 403 Tait Court
Saskatoon, Saskatchewan
Rare wheelchair accessible main floor unit with transfer tub! Beautifully updated 2 bedroom main floor condo in Wildwood featuring a private patio and deck with direct main floor access, perfect for anyone seeking convenience and mobility ease. Stylish white kitchen, modern cabinet hardware, polished laminate flooring, and a fully renovated bathroom with rare accessible bathtub. Appliances are included such as fridge, stove, dishwasher, and in suite washer and dryer. A major recent renovation added a professionally installed wheelchair accessible bathtub, which makes this unit a rare opportunity for buyers needing accessibility features including anyone with mobility challenges or seniors wanting a safe, comfortable, and affordable home with no stairs and easy access. The property shows very well and is clean, move in ready, and excellent value. (id:51699)
151-201 37 Highway
Shaunavon, Saskatchewan
Located on the corner of highway 37 & 13 this acreage is gives you lots of space with all town amenities in walking distance. The home is a fixer upper but has a good basement and lots of potential. The main floor hosts two bedrooms up with two bathrooms. The kitchen, dining and living room are all open so you can entertain and keep conversation alive. The basement has had some rooms being framed, but not complete. There is another 4 pc bath downstairs as well as dedicated laundry space. The back deck looks out to the West to catch the best Sunsets. There is some other outbuildings and room to grow and create a little homestead! (id:51699)
505 430 5th Avenue N
Saskatoon, Saskatchewan
Looking to downsize, or for a great starter property? Welcome to the Park Avenue! With a great location close to downtown restaurants and businesses, the University of Saskatchewan, and river trails, this 1 bedroom condo isn’t one to miss. Freshly painted and professionally cleaned, this condo is move-in ready, and features numerous amenities in the building including a pool, hot tub, sauna, and elevator. Call for a viewing today! (id:51699)
106 Alexander Bay
Kipling, Saskatchewan
If you’re in the market for a well-kept family home, take a look at 106 Alexander Bay in Kipling, SK. Nestled in a quiet cul-de-sac, it’s conveniently close to the golf course, swimming pool, and just minutes from downtown. This 1,184 sq. ft. home boasts an attached garage, a spacious living room, and a bright kitchen/dining area that opens onto a 12x16 covered deck, all flooring on Main level was updated 5 years ago with Vinyl plank. The main floor offers laundry (which could be converted back into a bedroom by moving the laundry downstairs), two large bedrooms, and a four-piece bathroom. Downstairs, you’ll find a cozy living room, utility room, bonus room, bedroom, three-piece bathroom, and plenty of storage. The backyard features a shed and ample space for play or gardening. (id:51699)
31 400 4th Avenue N
Saskatoon, Saskatchewan
Welcome to unit #31 - 400 4th Ave, located in the heart of downtown Saskatoon! This top floor, corner unit bachelor suite offers 432 square feet of living space, making it one of the most spacious units in this building. Featuring a built-in Murphey bed, kitchen containing fridge, stove, and plenty cabinet space, a 4-pc bath and has been well maintained. Complex features on sight laundry room, and is within walking distance to the South Saskatchewan River, many restaurants, shopping centers, and amenities that downtown has to offer. Close to bus stops, with quick access to the U of S - making this an ideal property! (id:51699)
402 Athabasca Street E
Moose Jaw, Saskatchewan
50 ft by 125 ft lot available immediately. Close to Downtown, library and Central Park. Ideal for Multi-Residential or related redevelopment. This property could also be purchased as part of a package with 480 Athabasca Street E. (id:51699)
Johnson Land - 310 Acres
Keys Rm No. 303, Saskatchewan
Great opportunity to purchase 2 gorgeous quarters of farmland in the RM of Keys No.303. SAMA States 175 cultivated acres (combined), and a ‘K’ SCIC soil class rating. 2025 Crop was oats (partial). The land also provides great hunting for those looking for recreational land with a productive upside. Buyers to do their own due diligence on cultivated acres. (id:51699)
480 Athabasca Street E
Moose Jaw, Saskatchewan
100 ft by 125 ft lot available immediately. Close to Downtown, library and Central Park. Ideal for Multi-Residential or related redevelopment. This property could also be purchased as part of a package with 402 Athabasca Street E. (id:51699)
221 235 Evergreen Square
Saskatoon, Saskatchewan
Excellent 2-bedroom, 2-bathroom east-facing condo with 2 parking spots (1 underground, 1 electrified surface-level) at Sequoia Rise, great location close to the Evergreen Square & bus routes to U of S. This trendy suite offers a functional layout with 9' ceilings, SoHo-style kitchen with quartz countertops and eating bar, ample living & dining space, in-suite laundry, split bedroom layout with generously-sized primary bedroom featuring walk-through closet to a beautifully-finished 4-piece ensuite with sit-down shower & dual sinks on a vastly-sized quartz-top vanity. A sheltered environment awaits you at the balcony, offering a relaxing space to soak up the sunrise with your morning coffee! Excellent climate control with in-floor zone heating (included in condo fees) & central air conditioning, providing gentle heating with the benefits of air handling. Building amenities include elevator access, intercom with cell phone compatibility, common exercise area & meeting room, visitor parking & mailboxes. Pet-friendly condo subject to restrictions. Whether you're looking to downsize, looking for economical living or buying your first home, this great condo should be on your list! (id:51699)
205 250 Pinehouse Place
Saskatoon, Saskatchewan
Welcome to the Lexington building in Lawson Heights! This updated 1-bedroom apartment condo located on 2nd floor has been tastefully updated. Kitchen boasts newer cabinets, granite countertops, a stylish tile backsplash, Enjoy the convenience of in-suite laundry with newer ventless washer/dryer combo unit. The large bedroom provides ample space for relaxation, and there is plenty of storage throughout the suite. This pet-friendly building allows pets with restrictions. One electrified parking stall is included, adding to the convenience. Quick possession is possible. Close to Lawson Heights Mall that has most amenities within walking distance. (id:51699)
23 John East Avenue
Saskatoon, Saskatchewan
Welcome to 23 John East Avenue, a long-time family home tucked away on a quiet street in Saskatoon’s desirable Hudson Bay Park neighbourhood — and yes, it comes with two garages! This charming bungalow is ideally located just steps from Henry Kelsey Park, schools, and all the amenities that make this area so convenient. The main floor features a bright, welcoming layout with a spacious living room, functional kitchen, and good-sized bedrooms. The lower level offers additional living space along with plenty of storage. Outside, you’ll find a single 12X30 heated garage, a 24×24 double detached garage and a mature yard. This home is a fantastic opportunity for anyone looking to personalize a well-loved property in a stable, family-friendly neighbourhood. (id:51699)
206 Pepper Court
Saskatoon, Saskatchewan
Welcome to 206 Pepper Court, a beautiful home with a 1 bedroom LEGAL SUITE located on a quiet street in Brighton, one of Saskatoon's most desirable neighbourhoods. This fully developed 1646 square foot 2-storey home, with double attached garage, offers the perfect balance of comfort, convenience, and style. The main level includes a spacious living room with fireplace, 2-pce bathroom, a bright and open kitchen, and a dining room overlooking the rear yard. The second level includes 3 bedrooms, a 4-piece bath, a 4-piece master bedroom ensuite with dual sinks, and a functional laundry room including built in cabinetry and shelving. The basement, with seperate suite entry, has been professionally developed with a 1 bedroom legal suite and includes all kitchen/laundry appliances and it's very own furnace/electric meter. The yard is nicely manicured with a deck, low maintenance vinyl fence, underground sprinklers, lawn, and numerous fruit trees. A paved rear alley provides privacy and convenient access to the yard as needed. Includes all kitchen appliances (2 sets), washer and dryer (2 sets), and window coverings. This move-in ready home is nestled in a prime family-friendly location and is only a short walk to parks/walking paths/sports fields/future school and a quick few minute drive to numerous amenities and neighbourhood access. Call to view! (id:51699)

