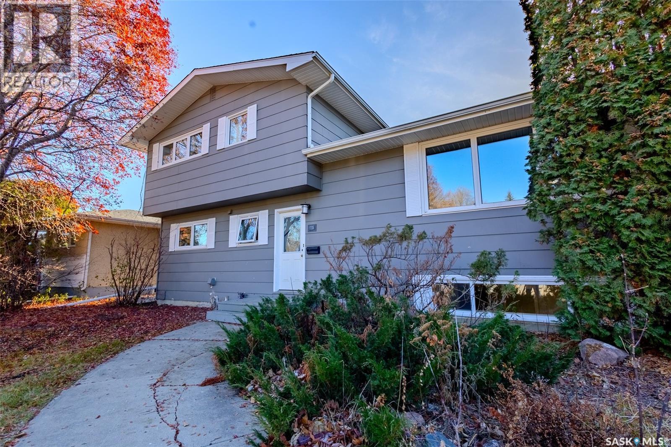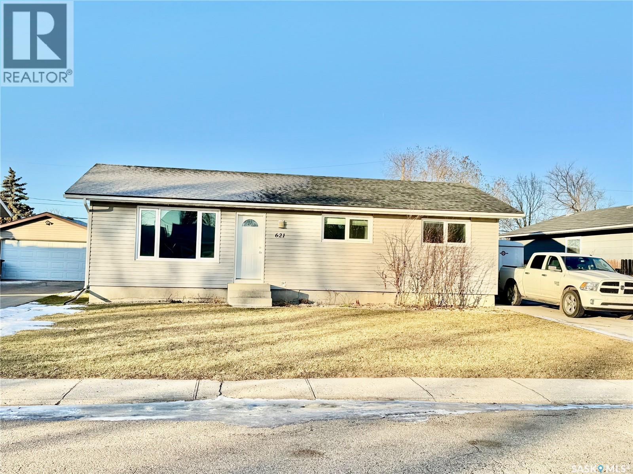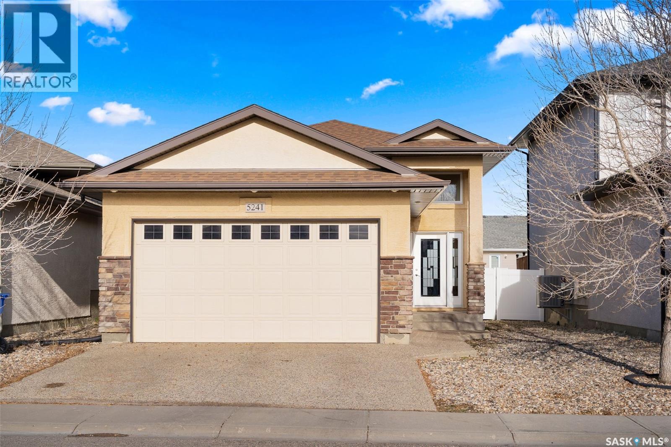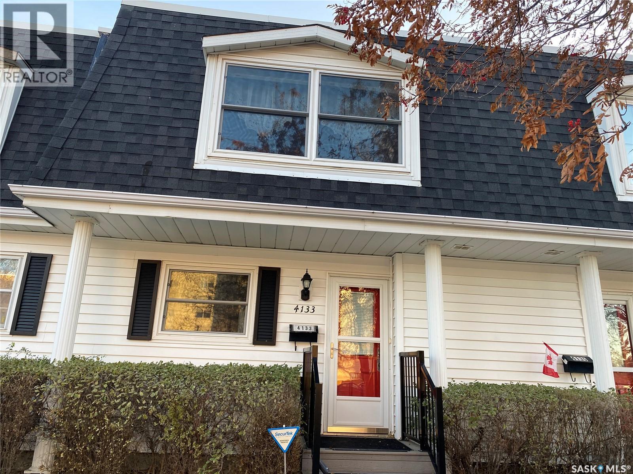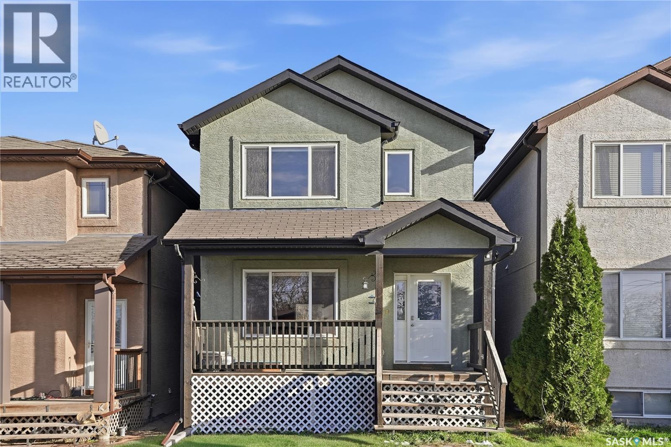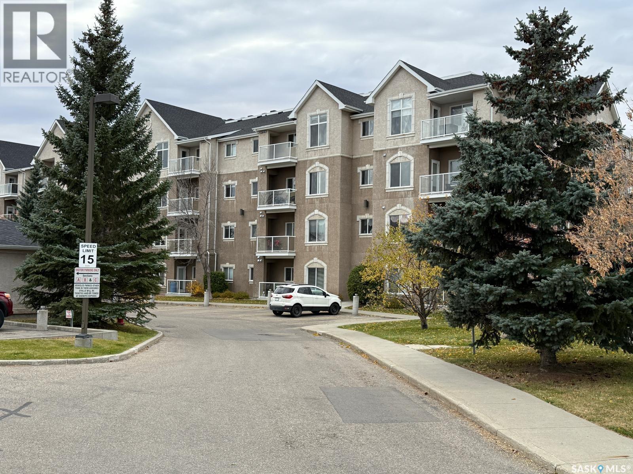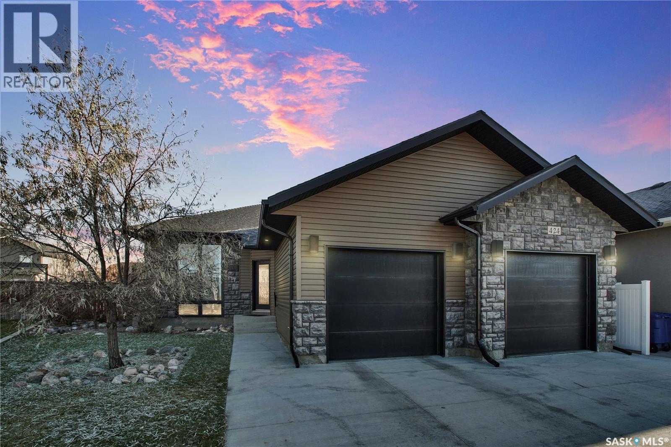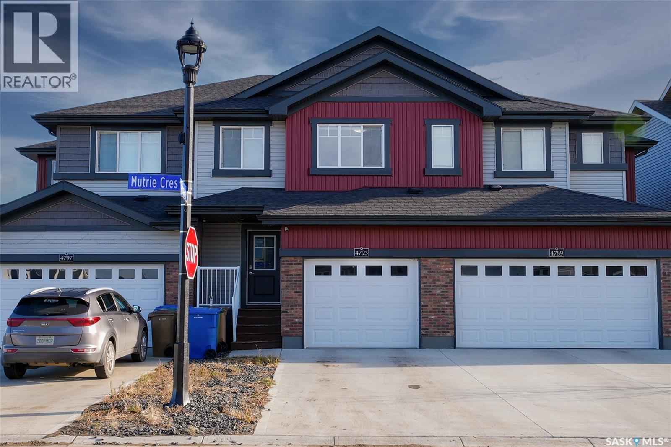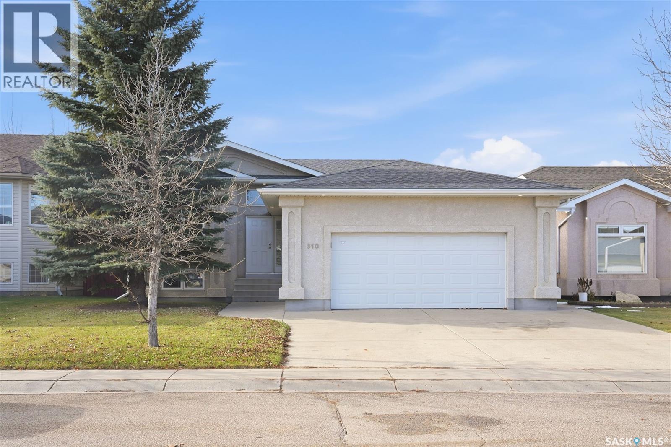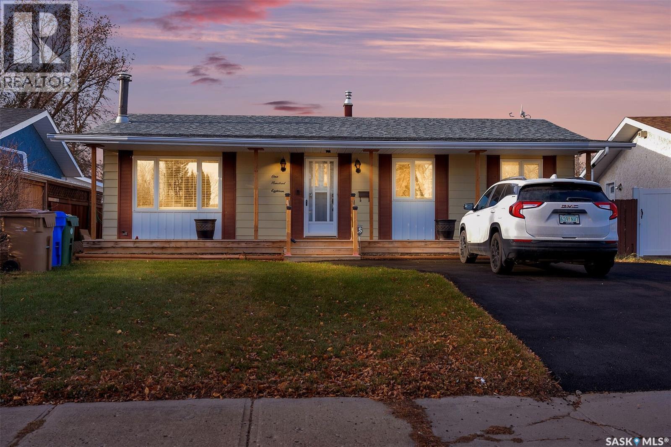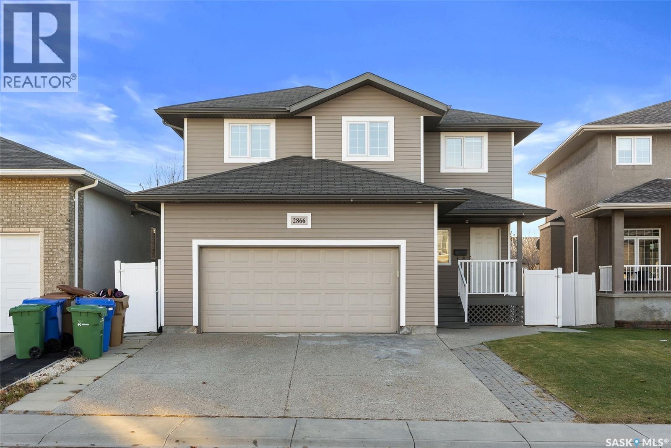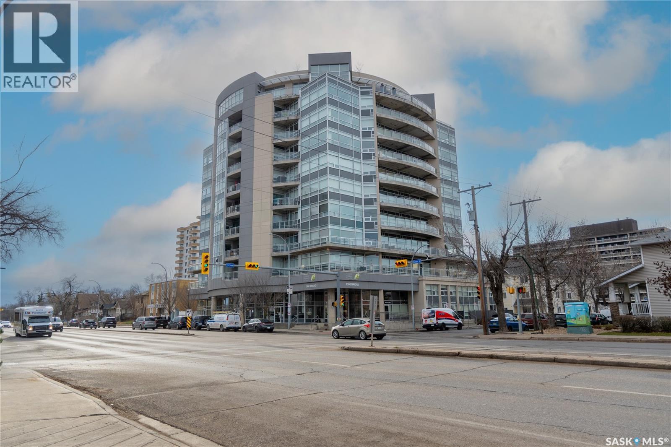Listings
73 Red River Road
Saskatoon, Saskatchewan
Welcome to 73 Red River Road in the highly coveted River Heights neighborhood, just steps from the Meewasin trails. This beautifully updated 4-level split offers a functional layout that’s perfect for family living. Up a few stairs from the front entry, you’ll find a bright living area with hardwood floors, a semi-formal dining space with a large window, and a kitchen featuring updated stainless steel appliances and direct access to the upper back deck, ideal for morning coffee or summer barbecues. Just off the kitchen, a few steps down, is a cozy family room with a gas fireplace and a south-facing window overlooking the backyard. Completing this level is a versatile bedroom/office and a convenient two-piece bath with laundry. Upstairs, you’ll find two secondary bedrooms, an updated four-piece bathroom, and the primary bedroom complete with a three piece en-suite. The fully developed lower level adds even more living space with a rec room, a bedroom with en-suite, ideal for guests or a teenage retreat, and a crawlspace providing plenty of additional storage. Outside, the yard is fully finished with a two-tier composite deck with under-deck storage, a shed, U/G sprinklers, and a detached heated garage. Recent updates include garage heater and OSB/insulation (2018), shingles (2023), water heater (2022), basement reno with spray foam insulation (2018), composite deck (2022), blown-in attic insulation (2012), all windows (2021), and a new electrical panel (2018). Thoughtfully updated and situated in one of Saskatoon’s most sought after locations, this home combines comfort, function, and lifestyle. River Heights is known for its mature trees, quiet streets, and unbeatable access to the Meewasin Valley, making it ideal for those who enjoy an active outdoor lifestyle. This home’s rare, highly functional split-level layout offers space and flow that’s hard to find, perfect for both growing families and those who love to entertain. Call your Realtor® today! (id:51699)
621 16th Street
Humboldt, Saskatchewan
Fantastic Humboldt Family Home on 16th Street — Steps From HCI & the Uniplex! Here’s a great opportunity to get into a solid, well-kept family home in one of Humboldt’s most convenient locations. Sitting just a couple blocks from Humboldt Collegiate and the Uniplex, this place puts your kids close to school, sports, swimming, rink time, and everything the community has to offer. The main floor has a warm, welcoming feel the moment you walk in. The front living room is bright with its big bay window and features a cozy electric fireplace—a perfect spot for morning coffee or winding down at night. The kitchen and dining area sit at the back of the home with direct access to the covered west-facing deck, giving you easy indoor/outdoor flow for BBQs, family suppers, or catching those Saskatchewan sunsets. Three comfortable bedrooms on the main level, along with a full 4-piece bath and a handy 2-piece ensuite, make everyday living easy. Downstairs, you’ll find the kind of space families love— a large rec room, a dedicated games area, and room to spread out. Laundry and extra storage are also located in the basement. The fully fenced backyard is a real bonus if you’ve got kids or pets, and the covered deck means you can enjoy the outdoors rain or shine. Highlights: • Prime location close to HCI and the Uniplex • Many updates and improvements throughout • Covered west-facing deck • Completely fenced backyard • Large bay window + electric fireplace in living room • 3 bedrooms, 2 bathrooms (4pc + 2pc ensuite) • Spacious basement with rec room & games space • Laundry and storage down. A great home in a great spot—move-in ready, family-friendly, and priced right for today’s market. Perfect for anyone wanting comfort, convenience, and that “Humboldt lifestyle.” Call today to view! (id:51699)
5241 Aerial Crescent
Regina, Saskatchewan
Welcome to 5241 Aerial Crescent, a beautifully maintained bi-level home in the heart of desirable Harbour Landing. Built in 2012, this 1,011 sq ft home offers great curb appeal with its stucco exterior accented by brick and a double attached garage. Step inside to a bright and open-concept main floor featuring laminate flooring throughout the living room and kitchen. The spacious living room is highlighted by a cozy gas fireplace with built-in shelving. The kitchen is a chef’s delight with stainless steel appliances including a double oven, sleek black granite countertops, a large island with seating, and a convenient corner pantry. From the kitchen, access the covered deck with gas hook-up, perfect for BBQ season! The yard is fully fenced and ready for kids, pets, and entertaining. The primary suite is generous in size and offers a walk-in closet and a 3-piece ensuite with a tiled walk-in shower. A second bedroom and a 4-piece main bath complete the main floor. Downstairs, large windows fill the space with natural light. The fully developed basement features a spacious family room wired with surround sound, two additional bedrooms, and a 3-piece bath. The home also includes thoughtful extras such as storage under the stairs, newer washer and dryer, high-efficiency furnace, on-demand hot water, and a water softener/HRV system (rented through Reliance Mackenzie). This is a move-in ready home in a great family-friendly neighbourhood close to parks, schools, and all amenities. (id:51699)
4133 Gordon Road
Regina, Saskatchewan
This is a terrific 2-bedroom, 2 bathroom, townhouse style condo in the sought after Shaughnessy Square complex. It is in a great location close to all south end amenities. This unit offers the convenience and security of a single detached garage just a few steps from the front door of the unit. This spacious condo offers great living space over both floors, as well as a full basement ready for your development ideas. The eat-in kitchen features plenty of cabinetry and counterspace and very nice laminate flooring. The spacious dining room, also with beautiful laminate floors, overlooks the large bright living room. The living room features a garden door directly onto the private deck with gate access to a beautiful greenspace. The deck is ideal for entertaining friends and family. The main floor also provides a convenient 2-piece bathroom. On the upper floor you will find a huge primary bedroom with double closets and plenty of room for a sitting area. The primary bedroom has direct access to the very nicely finished main bathroom. There are two other nice sized bedrooms on the upper level as well. Once bedroom is currently set up as a TV room and could also be a terrific home office. Storage should not be a problem as besides the laundry and utility areas the basement offers tons of shelving/storage space. In the summer months you can take the short walk to the complex outdoor swimming pool. (id:51699)
203a 3rd Avenue
Aberdeen, Saskatchewan
Located in the welcoming community of Aberdeen, just a short 20-minute drive from Saskatoon. This 2008 built two storey home offers three spacious bedrooms on the second level and three bathrooms, including a primary bedroom with a walk-in closet and 3-piece ensuite. The main floor features an open-concept living and kitchen area with hardwood flooring, 2 piece bathroom, a spacious kitchen with corner pantry, and back entrance to the deck and fully fenced yard. Upstairs, you’ll find a second-floor laundry area for added convenience as well as a full bathroom. The stucco exterior provides a clean, low-maintenance finish and excellent curb appeal. There is potential for a future garage or additional parking at the back with lane access. Aberdeen is a family-friendly town with excellent local amenities, including a recreation complex with a rink, gym, and community rooms, as well as K–12 schooling right in town. Residents enjoy a safe, community-oriented lifestyle with local events and gatherings, while still being close to Saskatoon for shopping, dining, and services. This home is ideal for families looking for a balance of small-town living with city accessibility, offering a bright, open main floor & functional layout. (id:51699)
216 235 Herold Terrace
Saskatoon, Saskatchewan
Discover this bright and inviting corner unit in the heart of Lakewood, offering more natural light, privacy, and comfort than most units. Featuring two generously sized bedrooms, the primary includes a three-piece ensuite with the potential for double sinks (the second sink is already roughed in). The open-concept floor plan connects the kitchen, complete with added pantry storage and a built-in desk area, to the dining and living room, creating a warm and functional space for entertaining or relaxing. Bedrooms and bathrooms are thoughtfully tucked away from the main living area, providing privacy. Enjoy your morning coffee or evening unwind on the east-facing balcony, perfect for catching the sunrise. This unit also features in-suite laundry, a convenient storage room, and, rare for condos, central air conditioning throughout. Beyond the unit, the building offers a welcoming community with a coffee/social room, exercise area, and BBQ patio overlooking the lake. Step outside to explore beautiful walking paths connecting to Lakewood, Rosewood, and Heritage neighbourhoods, some of the city’s best! Walking distance to grocery store, restaurants, vet, shoppers, fire hall and some shopping. This pet-friendly building (up to 40 lbs) also includes one electrified surface parking stall. A rare blend of comfort, convenience, and natural light, don’t miss your opportunity to call this corner condo home! Call TODAY to book your next showing! (id:51699)
424 Lyle Crescent
Warman, Saskatchewan
Welcome home to this immaculate 1,316 sq. ft. 4-bedroom, 3-bathroom bungalow—fully finished top to bottom and beautifully maintained throughout. The main floor offers a bright, open layout with a spacious living room featuring rich laminate floors and maple railings with metal spindles. The timeless two-tone kitchen includes granite countertops, tile backsplash, a large eat-up island, walk-in corner pantry, and under-cabinet lighting. The dining area easily accommodates large gatherings and includes a glass patio door to the back deck, plus transom windows that fill the space with natural light. Down the hall, the primary suite awaits with an upgraded drop-soffit ceiling, walk-in closet, and a 3-piece ensuite with custom tiled shower. Two additional bedrooms and a full 4-piece bathroom with tile floors and granite countertops complete the main level. The basement was designed for entertaining. A fantastic wet bar area features built-in cabinetry, bar fridge, and a raised seating peninsula. The massive family room is perfect for hosting game nights, movie nights, or setting up your home theater, and the adjoining games area offers plenty of room for a pool table or poker table. You’ll also find a large bedroom, another full 4-piece bathroom, and a spacious laundry/storage/utility room—plus extra storage under the stairs. Outside, this property sits on a huge inside-corner, irregular lot with ample room for a trampoline, play structure, firepit, and more. Enjoy relaxing on the back deck with plenty of open views behind you looking out towards the golf course. Additional highlights include central A/C, HRV, an extra-wide concrete driveway, and an oversized 26’x26’ attached garage that is fully insulated and drywalled. Upgraded bungalows like this are a rare find in Warman—this one shows 10/10 and is ready for its next owners. Contact your favourite Realtor today to book a private viewing! (id:51699)
4793 Mutrie Crescent
Regina, Saskatchewan
Welcome to 4793 Mutrie Cres, a beautifully designed 1,390 sq. ft. two-storey home with a single attached Insulated Heated Garage. The main floor features a bright, open-concept layout with luxury kitchen cabinetry, quartz countertops, a corner pantry, a convenient half bath, and patio door access to a pressure-treated wood deck and Xeriscape fenced backyard. Upstairs, you'll find three spacious bedrooms a 4-piece main bathroom, laundry closet, and a large flex room—ideal as an office, playroom, or TV area. The primary bedroom offers a generous walk-in closet and a private 4-piece ensuite. The basement is fully finished with a in unit laundry, Second kitchen with portable stove, dishwasher and a fridge. 4pc bath and a full bedroom completes the basement. This home is finished top to bottom and move in ready. Reach out to your realtor to book a viewing (id:51699)
310 Carr Crescent
Saskatoon, Saskatchewan
Welcome to 310 Carr Crescent, a beautifully maintained bilevel home ideally situated in the highly sought-after community of Silverspring. Thoughtfully designed for comfort and function, this property features a semi walk-out basement and an impressive 24x26 heated attached garage, perfect for those who value extra workspace or comfortable year-round vehicle storage. The main floor offers a bright and inviting layout with an abundance of natural light, highlighted by durable laminate flooring throughout—no carpet anywhere. The living and dining areas flow seamlessly into a well-equipped kitchen with ample cabinetry and direct access to the backyard deck (with hook up for gas BBQ). You’ll find two comfortable bedrooms on the main level, along with the convenience of main floor laundry. The lower level continues to impress with large windows offering an abundance of natural light, two additional spacious bedrooms, 4 piece bathroom, a large family room ideal for relaxing or entertaining, and a semi walk-out design that offers access to the backyard. This rear entry could work perfectly for anyone with a home based business allowing their clients to access the basement from the back of the home. Practicality is evident throughout, including a two-zone heating system allowing separate temperature control for the main floor and basement as well as a new central AC in ’24 for year round comfort. Outside, enjoy the large west facing deck with a generous storage area beneath—an excellent bonus for seasonal items or outdoor gear. Additional recent updates include a new dishwasher and stove. Set on a quiet crescent close to schools, parks, walking trails, and all amenities, this home offers an exceptional blend of comfort, functionality, and location. The perfect opportunity in one of Saskatoon’s most desirable neighbourhoods. (id:51699)
118 Mcsherry Crescent
Regina, Saskatchewan
Move in Ready, Well-Kept Original Owner Home in a Great Location! This lovingly maintained home is ideally situated close to schools and parks, offering both comfort and convenience. The practical floor plan features three spacious bedrooms. Recent updates include:Main floor windows replaced at a cost of over $12,000, 35-year shingles installed in 2019 Driveway resurfaced at a cost of $5,000. The property also offers back lane access, providing the perfect opportunity for a future garage. Enjoy the outdoors with a gazebo on an extra deck, and have some fun with the shuffleboard in the basement both included as is. This is a fantastic opportunity to own a well-cared-for home in a desirable neighborhood! (id:51699)
2866 Sunninghill Crescent
Regina, Saskatchewan
Welcome to 2866 Sunninghill Crescent, an exceptional 4-bedroom, 4-bathroom residence perfectly situated in one of the city’s most coveted neighborhoods—Windsor Park. This thoughtfully renovated home combines modern luxury with timeless character, offering an ideal location just steps away from top-rated schools, scenic parks, and all East End amenities. Step inside and be greeted by a spectacular open-to-below living room, where soaring ceilings and large windows fill the space with natural light. A cozy gas fireplace adds warmth and sophistication—perfect for relaxing evenings. The upgraded kitchen features premium finishes, abundant cabinetry, and sleek modern appliances, seamlessly opening to the dining area for effortless entertaining. Upstairs, the elegant primary suite includes a spa-inspired ensuite, accompanied by two spacious bedrooms and another full bathroom. The fully developed basement adds even more living space with a fourth bedroom, an additional bathroom, and a versatile recreation area. Outside, enjoy a beautifully landscaped backyard with new sod, mature greenery, and ample room for outdoor gatherings. A double attached garage offers everyday convenience, while recent updates—such as fresh interior paint—make this home truly move-in ready. Don’t miss this rare opportunity to own a fully upgraded home in one of the city’s most desirable areas. Contact today to schedule your private viewing! (id:51699)
101 2300 Broad Street
Regina, Saskatchewan
Discover the perfect blend of modern comfort and urban convenience in this stunning two-storey townhouse, ideally located in the heart of downtown, just steps from Wascana lake, General Hospital, restaurants, boutiques, groceries, and public transportation. This rare unit offers a private front deck and direct street access while also providing access to high-rise amenities, including a top-floor gym and a shared balcony with breathtaking city views. Inside, the main level features an open-concept living and dining area, a stylish kitchen with lots of cabinetry, and stone countertops. Upstairs, the master suite impresses with a wall of windows, a walk-through closet, and a private three-piece ensuite with standing shower, while the secondary bedroom offers stunning views. A second full bath and in-suite laundry add to the home's functionality. With direct entry from the heated parkade and convenient street parking, this townhouse combines luxury, style, and practicality for effortless downtown living. Don't miss out on this home! Book your viewing today! (id:51699)

