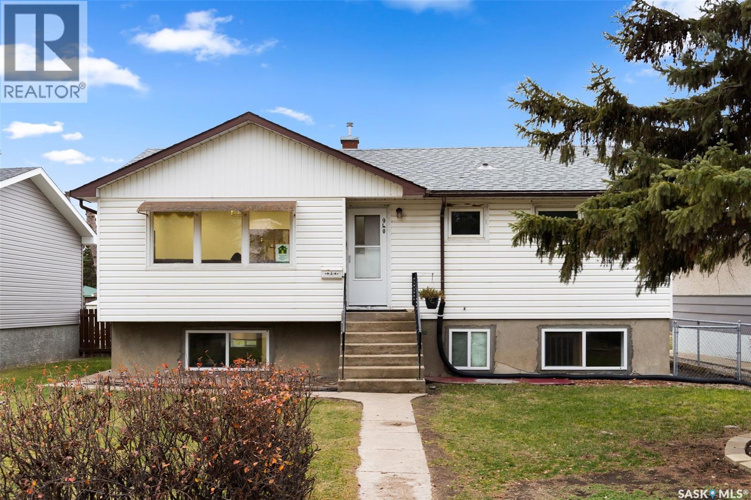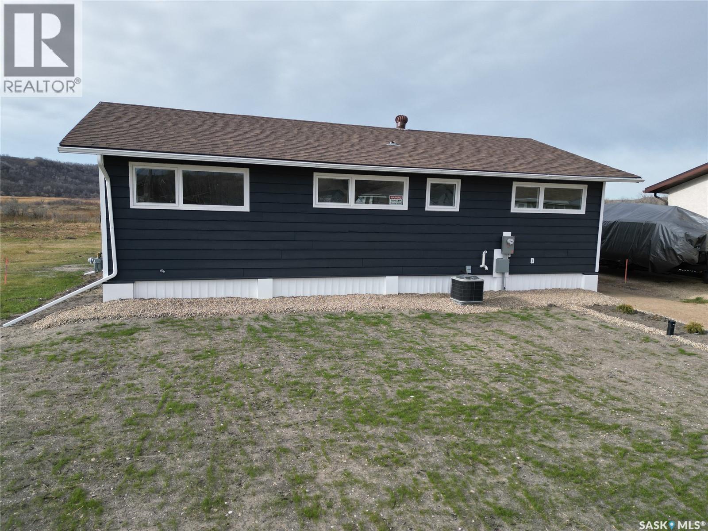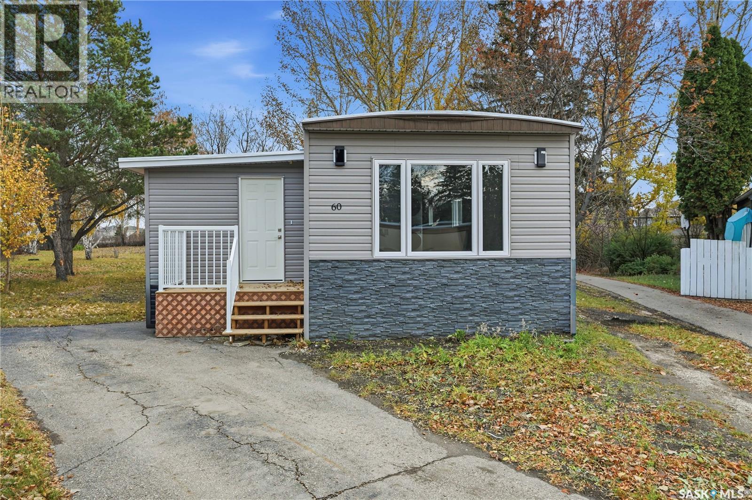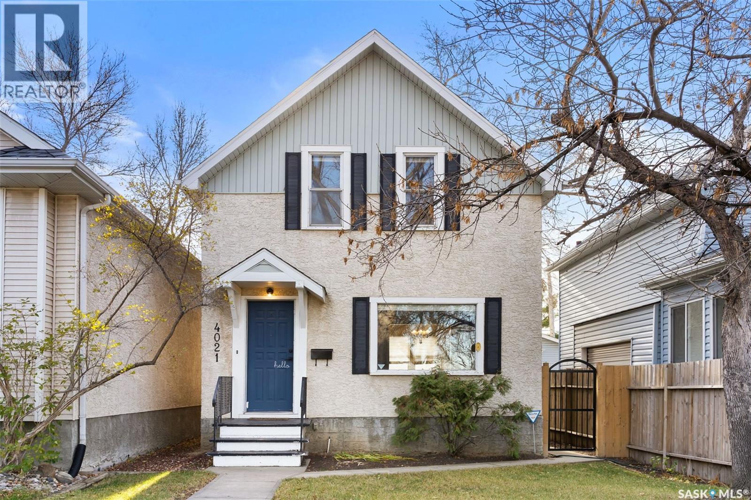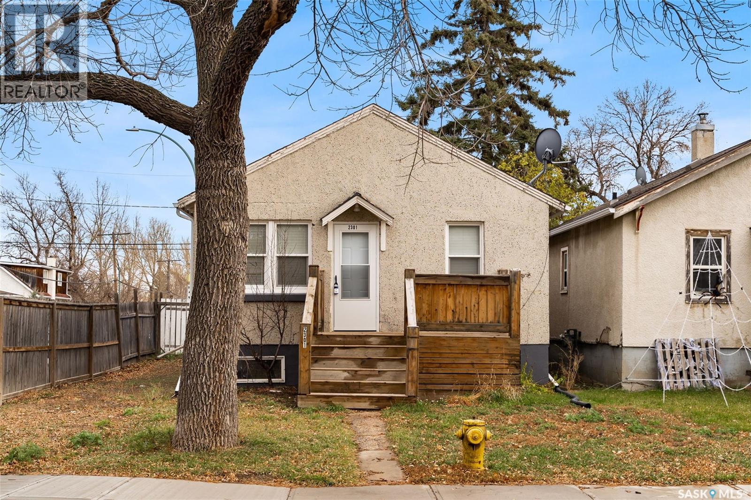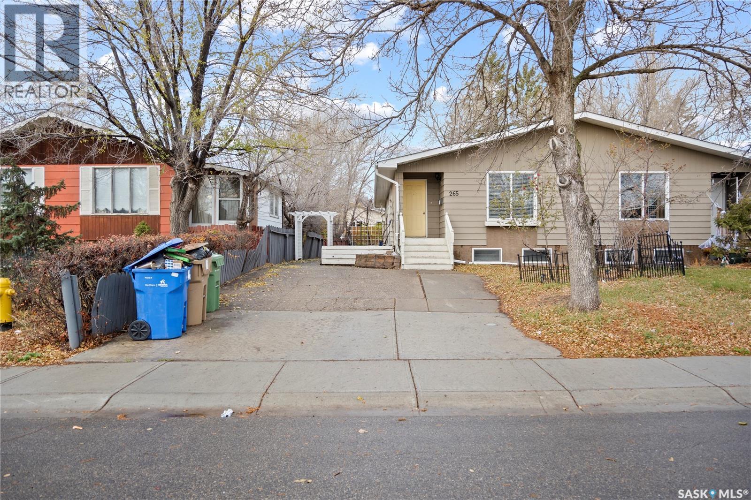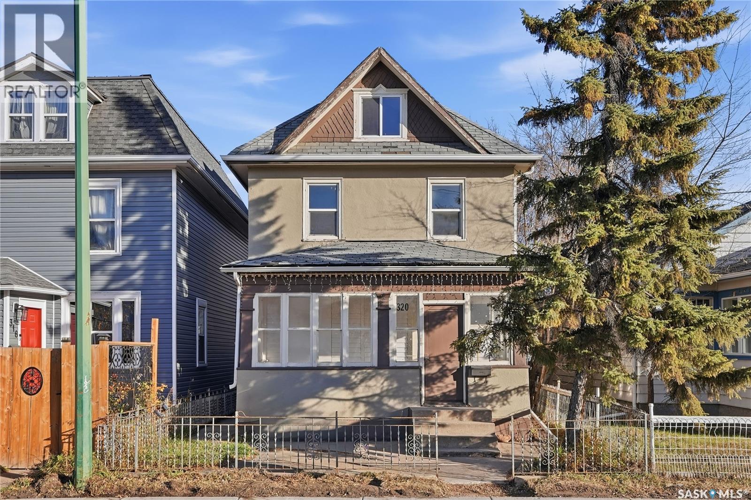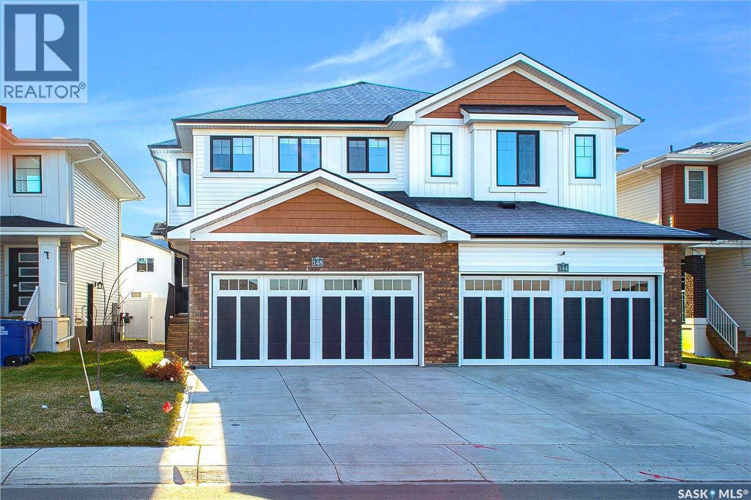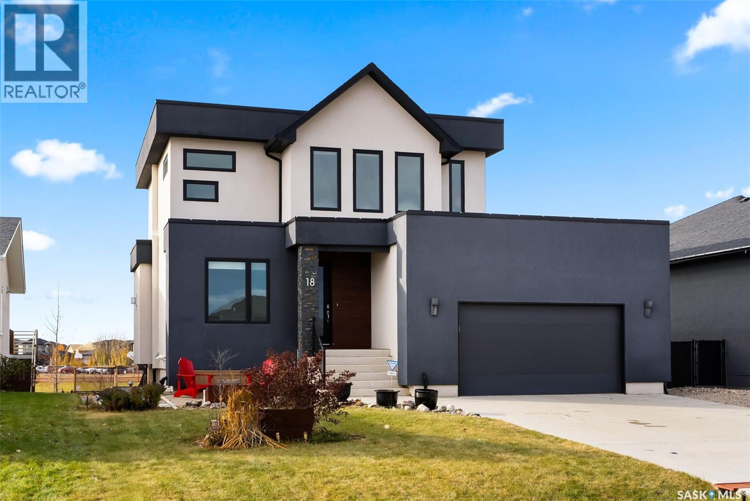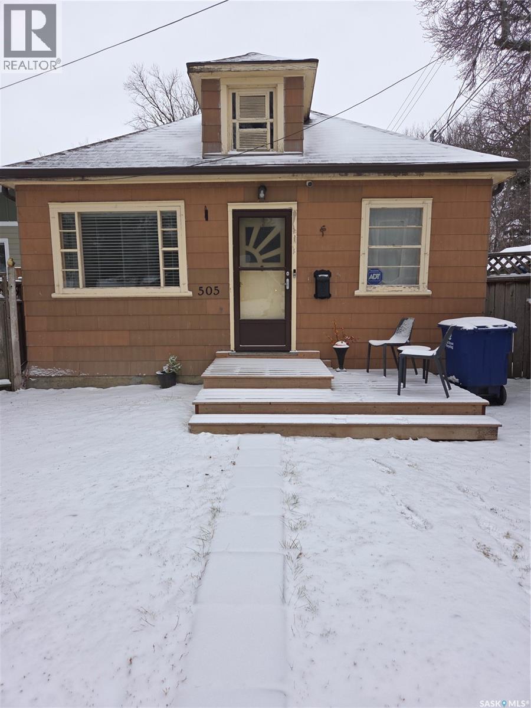Listings
940 Edgar Street
Regina, Saskatchewan
Welcome to 940 Edgar Street—an inviting, solidly built and well-maintained home in Eastview that offers outstanding flexibility for families or investors. The main floor features a bright living room with updated lighting, an easy flow to the dining area, and a refreshed kitchen with grey cabinetry, quartz counters, and stainless-steel appliances. Three comfortable bedrooms and a renovated 4-piece bath complete the level, and the primary bedroom includes its own 3-piece ensuite. The basement suite, currently used for a daycare, adds excellent income potential or future rental options. The lower level includes a full kitchen, two bedrooms, a 4-piece bath, and large windows that bring in great natural light. Outside, enjoy a low-maintenance, fully paved backyard with a generous patio—perfect for gatherings—and a large double detached garage with lane access. The property sits on a 6,200 sq. ft. lot and is steps from parks, schools, and everyday amenities. (id:51699)
414 Nazarali Manor
Saskatoon, Saskatchewan
Extremely well appointed bi-level with legal two bedroom suite included in the price! Designed and priced exclusively for savvy investors, first-time home buyers or those looking to downsize. For only $560,900.00 you get a beautifully built bi-level with the following included: Finished legal suite with separate gas and electrical meters. Finished front landscaping with concrete walkways to main door and suite door. Vaulted ceilings throughout main living area, dining room and kitchen. Luxury vinyl plank flooring throughout for great durability and aesthetic appeal (No Carpet!). Upgraded Hardie Board exterior accents. There is an optional 4th bonus room for extra rental income in the basement (separate from legal suite) roughed in with finishing options available. This is a pre-sale opportunity. GST & PST are included in the purchase price with any applicable rebate to builder. If purchaser(s) do not qualify for the rebates additional fees apply. Renderings were completed to be as close to the finishing as possible but should be regarded as artistic in nature. Images are of a recently built Erikson model - Fit & finish are very close, but some changes do apply. Please NOTE: Appliances not included in the price. Limited inventory is available, contact your agent for further details! (id:51699)
17 Larocque Drive
Katepwa Beach, Saskatchewan
COMPLETELY RENOVATED BUNGALOW WITH KATEPWA LAKE ACCESS. Discover this beautifully renovated 1,216 sq ft bungalow offering the ideal blend of comfort, style and functionality. Whether you're seeking a full-time home or a relaxing four-season retreat, this home delivers both versatility and quality. Every detail has been thoughtfully updated, with an open-concept floor plan, three spacious bedrooms, and a modern four-piece bathroom. The heart of the home is a bright, inviting kitchen that seamlessly flows into the dining and living areas. Large windows fill the space with natural light, highlighting the modern cabinetry and ample counter space- perfect for everyday living or entertaining guests. The open dining area provides a welcoming spot to gather and enjoy meals while overlooking the peaceful valley surroundings. The inviting mudroom with convenient laundry access adds to the home's practicality, while ample storage ensures a clutter-free lifestyle. Enjoy the outdoors on the newly constructed 12x22 deck, perfect for entertaining or simply relaxing in the fresh air and listening to the birds. The home sits on a generous lot with freshly seeded grass in a quiet community offering year-round access. The insulated crawl space, built on screw piles, provides a solid and durable foundation. Brand new well and 1500 g concrete septic tank. Walk 1 min to the public reserve, providing lake access for your own dock, to swim, or ice fishing too. Nestled in the heart of the Qu'Appelle Valley, this property offers endless recreational opportunities, from skiing the local hill, prov. parks, and festivals, to enjoying excellent fishing, scenic walking or cross-country ski trails. This exceptional property combines it all, making it the perfect place to call home or escape for all seasons. (id:51699)
60 1035 Boychuk Drive
Saskatoon, Saskatchewan
A backyard that feels like your own private park! This beautifully renovated mobile home sits on one of the best lots in the entire community, backing directly onto green space, ball diamonds, and a gorgeous park setting. It’s rare to find this much space and privacy on Saskatoon’s east side, especially at this price point. Inside, you’ll find over 1,200 sq. ft. of bright, modern living space that’s been updated from top to bottom. Everything’s been done — from the newer furnace, air conditioner, and windows to the sleek kitchen with quartz counters, tile backsplash, soft-close cabinets, and stainless steel appliances. The open layout feels warm and welcoming with luxury vinyl plank flooring, pot lighting, and a cozy electric fireplace that ties it all together. There’s also an oversized family room, perfect for an office, playroom, or extra lounge space. The main bathroom features dual sinks and the primary bedroom has a stylish feature wall that adds character. Outside, enjoy two new decks — one for morning coffee, one for evening BBQs — and a yard so big it honestly feels like your own park. Lot fees cover water, sewer, snow removal, garbage pick-up, and park maintenance, so you can just move in and enjoy. If you’re looking for something move-in ready with unbeatable space, style, and location, this is a must-see. Homes like this — especially with a yard like that — don’t come around often! (id:51699)
131 Daffodil Crescent
Regina, Saskatchewan
Welcome to this bright and inviting 3-level split home nestled on a mature and quiet crescent in Whitmore Park. Upon arrival, you will notice many appealing features, including updated shingles, soffit, and fascia, low-maintenance vinyl siding, and a new front door with keyless entry. The cheerful living room welcomes you with its original gleaming hardwood flooring and the natural light that flows into the spacious dining area. The kitchen has been modernized and features maple cabinets, quartz countertops, under-cabinet lighting, stainless steel appliances, and contemporary lighting. A newer back door from the kitchen leads to the backyard. Upstairs, you'll find three bedrooms, each with newer laminate flooring and updated PVC triple-pane windows. A fully renovated 4-piece bathroom completes this level. The lower third level offers additional versatility with a large family room with large windows that's perfect for relaxing or could serve as an office space. This level also includes a modern 3-piece bathroom with a shower. Additionally, you'll find a laundry area and a fully concrete crawl space/storage area suitable for all your storage needs. If you enjoy the outdoors, you’ll love this tranquil yard with its mature trees, garden bed area, low-maintenance composite deck, stamped concrete patio, and newer shed. Further upgrades provide peace of mind, including a new sewer line (2013), a repaved asphalt driveway (2014), a new high-efficiency furnace, a new electrical panel, updated PVC plumbing, a new main stack, and more! This home is in a perfect location close to the University of Regina, elementary and high schools, Wascana Park, and the ring road. (id:51699)
4021 Victoria Avenue
Regina, Saskatchewan
Located on a beautiful tree-lined street in the heart of Cathedral, this charming and well-maintained home is ideally located just steps from 13th Avenue’s vibrant shops, cafés, and amenities — plus an easy walk to Mosaic Stadium, the Brandt Centre, and the Field House. Step inside to a warm and inviting living room featuring a cozy gas fireplace, perfect for chilly winter evenings. The dining room offers plenty of space for entertaining and opens seamlessly to the kitchen. The practical addition of a mudroom at the back provides extra storage and everyday convenience. Upstairs, you’ll find two spacious bedrooms and a bright & sunny updated 4-piece bath with a tiled tub surround. The developed basement adds extra living space with a comfortable family room and ample storage in the laundry/mechanical area. Outside, the fully fenced, south-facing backyard is perfect for enjoying sunny days on the deck. There’s parking for up to three vehicles with space to add a future garage if desired. This Cathedral gem blends character, comfort, and modern updates — all in one of Regina’s most beloved neighbourhoods. Contact your sales agent to schedule your viewing! (id:51699)
2301 Reynolds Street
Regina, Saskatchewan
Welcome to 2301 Reynolds Street in Broders Annex—a refreshed bungalow offering move-in comfort in a mature, central location close to parks, schools, and downtown amenities. Thoughtful updates include fresh paint, modern lighting, and durable vinyl-plank flooring that carries through the bright living room and into the reimagined eat-in kitchen. The kitchen features crisp two-tone cabinetry, newer counters, brass-tone faucet/hardware, and stainless-steel appliances, including a microwave hood fan. Two comfortable bedrooms sit off the hallway beside an upgraded 4-piece bath with clean, contemporary finishes. Downstairs, a full, unfinished basement provides excellent storage and future development potential. Mechanical highlights include forced-air natural gas heat. Included: fridge, stove, microwave hood fan, washer, dryer, and window coverings. Outside, the fenced yard has alley access and room to add a future garage or parking pad. The backyard is perfect for customizing to your needs. (id:51699)
265 Magee Crescent
Regina, Saskatchewan
Welcome to 265 Magee Crescent, a fantastic semi-detached bungalow in Argyle Park, perfect for those seeking a versatile living space. This impressive home features a total of 5 bedrooms and 3 full bathrooms. The main floor is designed for convenience with a bright living and dining area, a well-equipped kitchen, a spacious primary bedroom with a 4-piece ensuite, two additional bedrooms, a full 4-pc bathroom, a dedicated office, and a laundry room. The fully finished basement adds incredible flexibility, complete with a second kitchen and dining area, a large living room, two more bedrooms, a 4-piece bath, and its own laundry facilities. A separate entrance to the lower level offers excellent potential for multi-generational living or a private guest space. With central air providing year-round comfort and a prime location, this property is a rare find that combines convenience and outstanding potential. Don’t miss this opportunity—book your viewing today! (id:51699)
320 D Avenue S
Saskatoon, Saskatchewan
Attention investors.Lovely 2 ½ Storey home is only a couple of blocks to the farmers market and offers 4 bedrooms plus many upgrades such as windows, cabinets, paint, shingles (2007), eaves troughs, flooring, furnace,water heater and some wiring. Lots of original character with the front porch, some woodwork, clawfoot tub and more. Great investment property. Engineering report available upon request. (id:51699)
148 Tufts Way
Saskatoon, Saskatchewan
Welcome to 148 Tufts way in sought after neighborhood of Brighton, a true functional masterpiece! This half duplex model offers 1,436 sqft of luxury living with 3 Bed + Bonus room, 3 Bath, Double attached garage. This brilliant design offers a very practical kitchen layout, complete with quartz countertops and ample cabinets, walk in pantry, a great living room with extra large windows overlooking backyard, perfect for entertaining and a 2-piece powder room on main floor. On the 2nd floor you will find 3 spacious bedrooms with a walk-in closet off of the primary bedroom, 2 full bathrooms, second floor laundry room with extra storage, bonus room/flex room with an oversized windows giving the home an abundance of natural light. This house is equipped with all Stainless steel appliances , washer & dryer an a central air conditioner. This property features a front double attached garage fully landscaped front, back and side yard with rear deck and double concrete driveway. There are NO CONDO FEE'S! This gorgeous semi-detached home truly has it all, quality, style and a flawless design! Brighton is currently the fastest growing neighborhood in Saskatoon and offers everything you need to stay close to home. Multiple restaurants, convenience stores, Landmark movie theatre, Wilson's Greenhouse, Stoked kitchen & bar, Motion Fitness, Save on Foods, Shoppers Drug Mart etc. The local parks are some of the best designed parks in Saskatoon! This is truly the place you want to live! Basement is unfinished with a separate entrance option and a possibility to convert to a legal suite to generate rental income and if eligible buyers can be apply for SSI (Secondary suite incentive) Rebate. Call today to book a viewing! (id:51699)
18 Princeton Drive
White City, Saskatchewan
Welcome to 18 Princeton Drive, a stunning 1,840 sq. ft. Ironstone Homes built two storey walkout, proudly owned by the original owners. Ideally located in a prime area of White City, this home sits on an impressive 9,000+ sq. ft. lot backing green space and the desirable Emerald Ridge Elementary School. The southwest facing yard offers beautiful views and all day sunshine, with an upper deck and lower covered patio perfect for year round enjoyment. The main floor features 9 ft. ceilings, a bright open concept layout with a spacious living room, stylish kitchen with oversized island and pantry, and a dining area showcasing large windows overlooking the backyard. A versatile bedroom (or office), 2 pc bath, and mudroom with direct access to the 24x26 steel-beam double attached garage complete this level. Upstairs you’ll find a luxurious primary suite with a walk in closet and 4 pc ensuite, two additional good sized bedrooms, a main 4 pc bath, and a convenient upper level laundry room. The walkout lower level is fully developed with a large family room featuring incredible views of the yard and green space, an additional bedroom, bathroom, and ample storage. The professionally landscaped backyard is a true retreat with trees, shrubs, and three separate patio areas for relaxing, entertaining, or stargazing around a fire. With quality finishes, modern design, and a sought after location, this beautiful family home truly has it all. (id:51699)
505 F Avenue N
Saskatoon, Saskatchewan
Welcome to this cozy and inviting character bungalow is excellent location. The floor plan is bright and functional with living/dining room, 3 bedrooms (one is currently used as convienant main floor laundry) spacious kitchen and full bath. Recent upgrades to shingles and eaves, central air unit, and sewer lines. Close to all the essentials including shopping, parks, churches and schools, bus routes, city center, and Sask Polytech. (id:51699)

