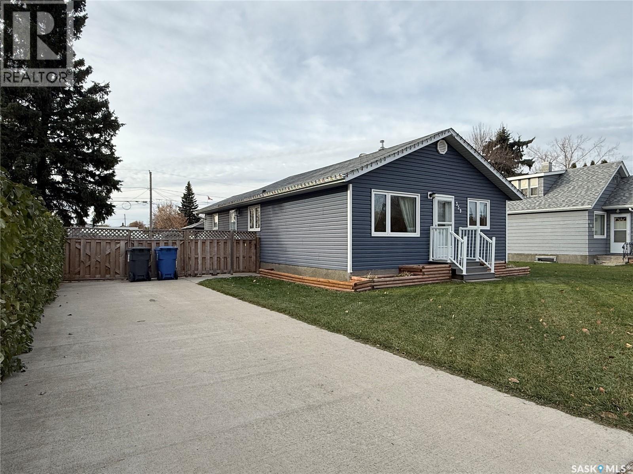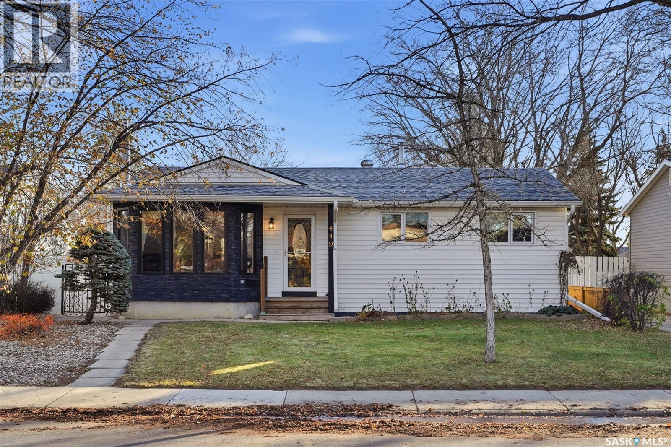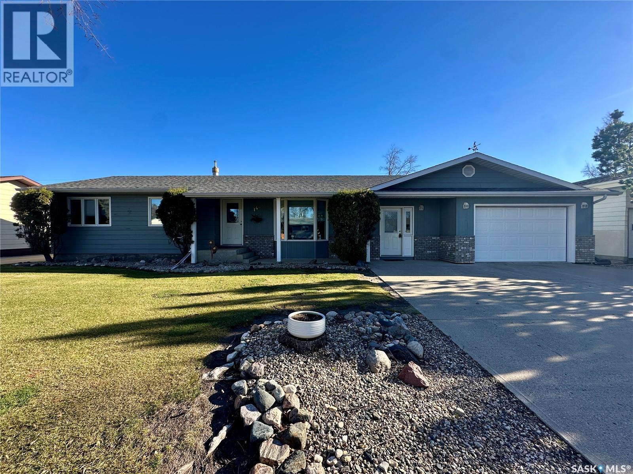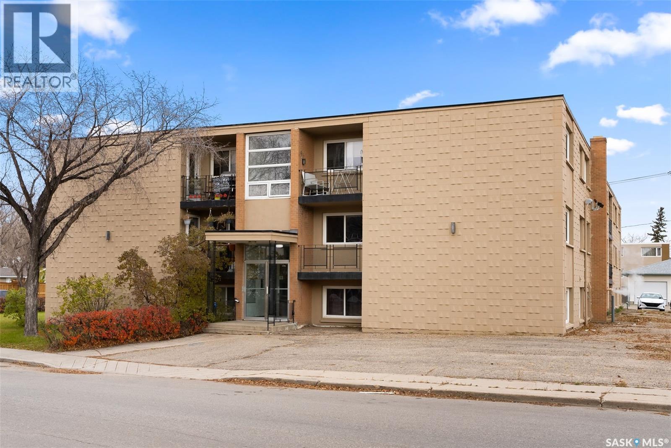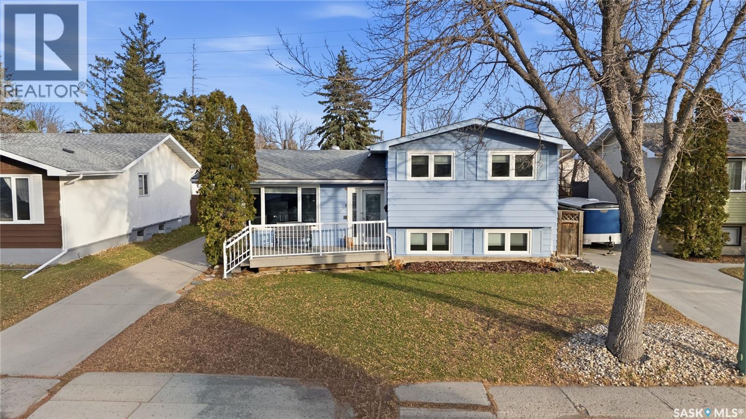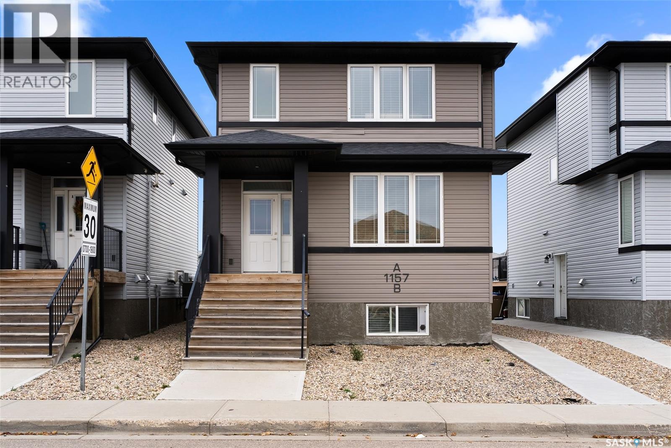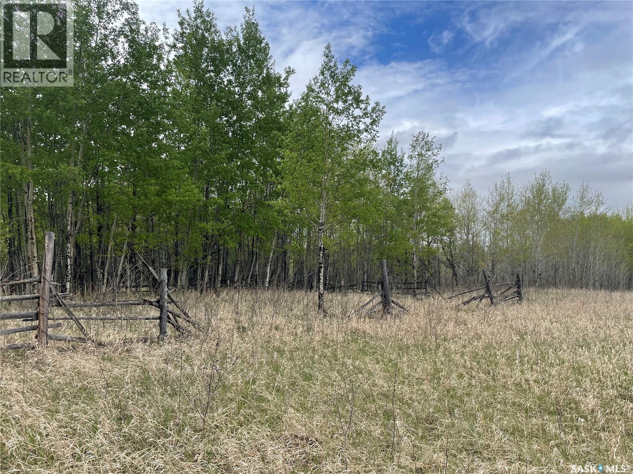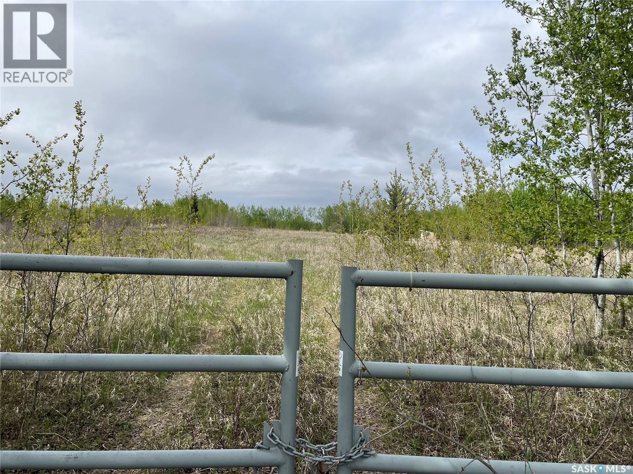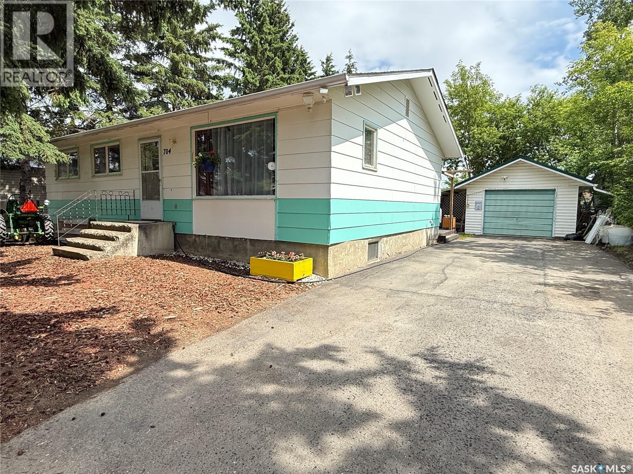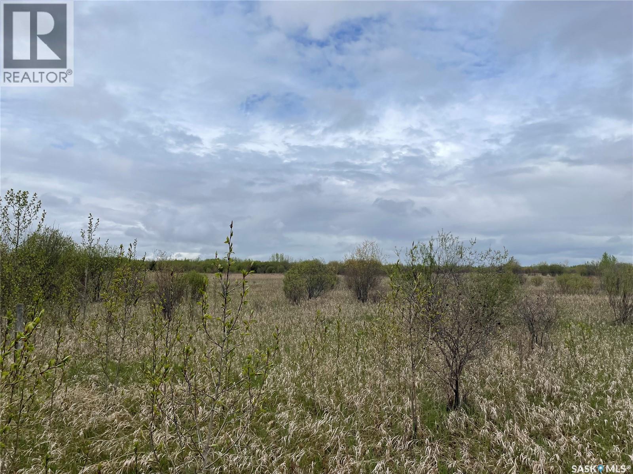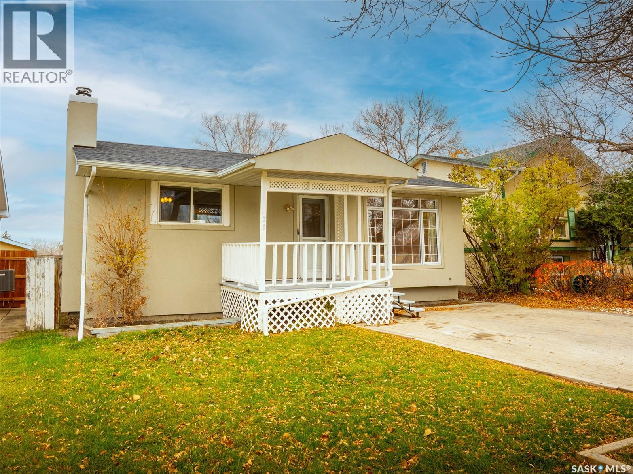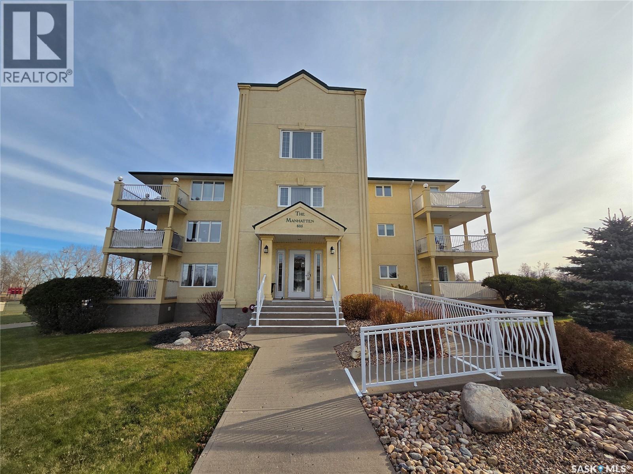Listings
359 4th Avenue W
Melville, Saskatchewan
If you’ve been looking for a home that feels comfortable and full of potential, take a look at this one at 359 4th Ave W in Melville. There are two bedrooms on the main floor, with the option to create a third if you ever decide to move the laundry downstairs — but for now, having main floor laundry and extra storage right where you need it is a nice bonus. The kitchen and bathroom have both been refreshed over the years. So many updates have already been done, taking the work out of your to-do list: windows, shingles, and insulation under the vinyl siding (2016), a new concrete driveway, sidewalk, and patio (2017), a gazebo added to the patio (2018), and a full fence in 2022. The high-efficiency furnace was installed in 2025, and flooring has been refreshed along the way too. The partial basement offers room to make a cozy rec area or hobby space, depending on what suits your lifestyle. Out back, you’ll find a garden spot, two sheds for storage, and handy pull-through gates allow for RV storage within the fenced yard. Parking is easy — out front or off the alley, whatever works best for you. Built in 1930 with additions in 1971 and 1987, this home carries its history well. It’s clean, comfortable, and ready for someone new to make it their own. Maybe that someone is you. (id:51699)
449 Simon Fraser Crescent
Saskatoon, Saskatchewan
Welcome to 449 Simon Fraser Crescent, a well cared for College Park bungalow loved by the same owner since 1982. The main floor features beautiful original hardwood flooring, a bright living room with a bay window, a dining room addition filled with natural light, and an updated kitchen with oak cabinets and quartz counters. There are three bedrooms and one bathroom on the main level.The finished basement includes a cozy family room with a gas fireplace, a second bathroom, a den with a window and plenty of storage. Some areas of the home are dated, including original curtains and older basement carpet, but the home has strong bones and great potential.Updates include newer shingles and eaves and two fully permitted additions. The 24 by 26 garage adds excellent parking and storage. Located close to schools, parks, College Drive and the University of Saskatchewan, this home offers comfort, character and a chance to make it your own. (id:51699)
142 Coronation Drive
Canora, Saskatchewan
Let’s consider Canora as your new community - a quiet, peaceful, full-service town close to many lakes offering boating, fishing, hunting, and winter recreation activities at your fingertips. Now add this: a superior home on a quiet street, backing Hole #3 of the Canora Golf & Country Club with sightlines of the driving and practice ranges, this property is perfect for raising a family in a safe community or enjoying an early retirement with a relaxed lifestyle. Plus, it’s just a quick commute to Yorkton. Upon entering, you’re welcomed into a large porch providing access to the backyard, the attached heated and insulated garage, and the rest of the home. At the front is the family room, featuring a charming bay window overlooking the quiet crescent. The kitchen and dining room sit just off the family room and offer ample cabinet storage, a breakfast bar, and access to the spacious living room. The living room is a highlight, with a natural gas fireplace for cozy evenings and large windows that flood the space with natural light. Down the hall, you’ll find a 4-piece bathroom and three spacious bedrooms, including a primary suite with its own ensuite. The basement offers even more living space with a large recreation room, an additional bedroom with built-in cabinetry, a 3-piece bathroom, and the laundry/utility area. A major addition completed in 1993 added extra storage through a crawl space under the extension. Outside, the low-maintenance backyard is an outdoor haven—featuring a large deck off the main living room, a patio with pergola, BBQ area, grass space, and even a detached garage for extra storage or toys. It’s the perfect place to relax, entertain, or simply enjoy the natural views of the golf course. Notable 2023 updates include a new central air, furnace, and generator, giving you peace of mind and efficiency for years to come. A great fit for families, retirees, or anyone looking for peaceful living with modern comforts - come check it out! (id:51699)
9 2620 5th Avenue N
Regina, Saskatchewan
Welcome to Willowdale Heights, a well-maintained condo complex conveniently located just off North Albert, close to shopping, restaurants, and bus routes. This spacious 2-bedroom, 1-bathroom unit offers 913 sq. ft. of comfortable living space with new flooring and fresh paint throughout. The bright, open-concept living space features large windows that fill the space with natural light, a galley style kitchen with dining area and ample cabinetry. Both bedrooms are generously sized with excellent closet space. You’ll also appreciate the convenience of a dedicated storage room and one electrified parking stall located just next to the door. Condo fees include heat, water, sewer, building insurance, common area maintenance, snow removal, lawn care, garbage, and reserve fund contributions, making for truly affordable, low-maintenance living. Perfect for first-time buyers, downsizers, or investors — this move-in-ready home offers great value in a fantastic location. (id:51699)
78 Scrivener Crescent
Regina, Saskatchewan
This 4-level split family home is perfect for a larger family offering 1,620 sq. ft. and including 5 bedrooms and 3 bathrooms. It has more than enough space to comfortably spread out. The home has a nice curb appeal and is tastefully decorated. The main entrance features a beautifully tiled floor area large enough for your whole family to enter at once without knocking each other over. The kitchen was renovated by the previous owners with Kitchen Craft Cupboards, built in pantry and granite counter tops. The space is large enough to comfortably allow for a large family table! Upstairs you will find the Primary bedroom with ½ bath ensuite. Also on this level is the main 4 piece bathroom and 2 additional bedrooms. The 3rd floor has a 4th bedroom and walk-in closet, sweet man cave and tiled 3-piece bath. Down the stairs the basement has the 5th bedroom (window not egress), bonus space and generous sized utility room. The washer was purchased recently and the electrical was upgraded in late 2021. The previous sellers replaced the furnace in early 2021. The water softener is not used and currently bypassed. The fully fenced yard leads to a double detached garage! If this home located on a quiet crescent in Glencairn Village might work for you and your family, please contact your REALTOR® today to schedule a showing. (id:51699)
1157 Poley Street
Regina, Saskatchewan
This is an excellent opportunity to own a regulated up/down duplex in Regina’s Hawkstone neighbourhood. A property like this offers the unique benefit of living comfortably in either suite and renting the other out to help pay off the mortgage or generate income. The main floor suite features a bright living room with large windows and 9-foot ceilings. The L-shaped kitchen offers light cabinetry, stainless steel appliances and a generous island with a breakfast bar. Off the dining area, a garden door leads to a back deck that’s perfect for barbecues or relaxing outdoors. A two-piece bathroom and a utility room complete the main level. Upstairs, the primary bedroom includes a walk-in closet and a 3-piece ensuite. Two more bedrooms, a 4- piece bathroom and a laundry closet complete this level. A separate side entrance leads to the regulated 2 bed/1 bath basement suite which is designed for efficiency. There is a modern U-shaped kitchen that opens to the living room area to maximize the space. There are 2 bedrooms, a full 4-piece bathroom, a utility room with it’s own furnace and water heater as well as a laundry closet. Three parking spaces at the rear of the property provide plenty of off-street parking or leave room to add a two-car garage. With a park just steps away, this home is well suited for anyone looking to live in one unit while renting out the other to help cover the mortgage or as a revenue property to add to their portfolio. (id:51699)
5.5km South Of Dorintosh Lot 3
Meadow Lake Rm No.588, Saskatchewan
This 40 acre parcel (lot 3) is located 5.5km South of Dorintosh. An excellent location for your forever home. Plenty of trees to provide privacy. There are 2 access roads off the 4 season road along the south boundary. Only 10 mins from the Meadow Lake Provincial Park where you will have access to beautiful lakes, swimming, fishing, boating, hiking, mini golf, quading, cross country skiing, and snowmobiling. (id:51699)
5.5km South Of Dorintosh Lot 2
Meadow Lake Rm No.588, Saskatchewan
This 40 acre parcel (lot 2) is located 5.5km South of Dorintosh. An excellent location for your forever home. Plenty of trees to provide privacy. There are 2 access roads off the 4 season road along the south boundary. Only 10 mins from the Meadow Lake Provincial Park where you will have access to beautiful lakes, swimming, fishing, boating, hiking, mini golf, quading, cross country skiing, and snowmobiling. (id:51699)
704 1st Avenue
Loon Lake, Saskatchewan
Take a look at this affordable move-in ready bungalow located in the Village of Loon Lake! Main floor hosts open concept kitchen/dining and living room, 3 bedrooms, and 4 pc bath. The basement features a theater like family room with built in surround sound in the ceiling including a projector and pull down screen, 2 more bedrooms (one being used as an office) and another 4 pc bath. This house has seen many updates including flooring, paint, furnace, kitchen, appliances 2020, both bathrooms 2022, washer and dryer 2023, asphalt driveway 2022, central air 2023, shingles 2020 and tin roof on garage 2023. The yard is nicely landscaped and fully fenced. Off the single detached garage is a covered patio area that you are sure to enjoy. The back fence opens up allowing for RV parking the front offers a gated entry. Only 5 minutes from the Makwa Lake Provincial Park which is known for its sandy beaches, multiple hiking trails, and scenic views. The lakes offer great fishing for Northern Pike and Walleye. Sellers are motivated and open to all offers. Furnishings are negotiable. (id:51699)
5.5km South Of Dorintosh Lot 4
Meadow Lake Rm No.588, Saskatchewan
This 40 acre parcel (lot 4) is located 5.5km South of Dorintosh. An excellent location for your forever home. Plenty of trees to provide privacy. There are 2 access roads off the 4 season road along the south boundary. Only 10 mins from the Meadow Lake Provincial Park where you will have access to beautiful lakes, swimming, fishing, boating, hiking, mini golf, quading, cross country skiing, and snowmobiling. (id:51699)
70 Read Avenue
Regina, Saskatchewan
Loaded with upgrades and ready to move into, this Mount Royal bungalow comes with a mortgage helper suite in the basement! Upon entering the home, the spacious living room, with laminate flooring, is bright and has a pass through to the dining area and kitchen. The kitchen offers granite countertops, tiled backsplash and island offering additional storage. There are two good sized bedrooms on the main and an updated four piece bath. A separate entry leads to the one bedroom basement suite with a spacious living room and a four piece bath. The backyard features a mechanics dream; a new 24' x 24’ double detached garage. The backyard is also fully fenced and backs a green space. Located in a quiet mature neighbourhood that can't be beat. Call today to book your viewing! (id:51699)
106 - 605 3rd Avenue Ne
Moose Jaw, Saskatchewan
Welcome to the Manhatten! Bright 2 bedroom condo on ground level. Balcony faces the ball diamond. Eat-in kitchen with lots of oak cupboards & appliances included. 2 large bedrooms --one with a full en-suite. Patio doors to cement deck. Radiant in-floor heating. Air conditioning. Elevator access to underground heated parking space and storage included. Laundry room in unit. (id:51699)

