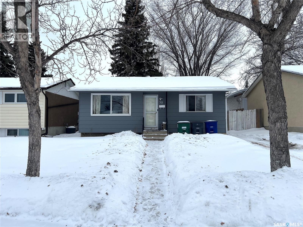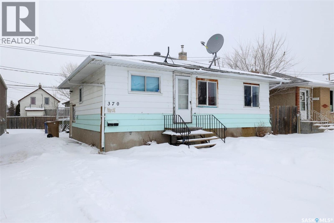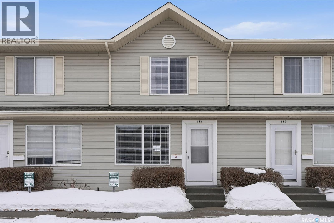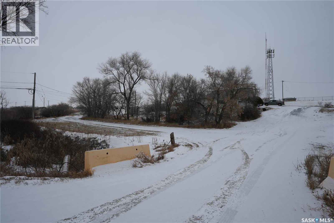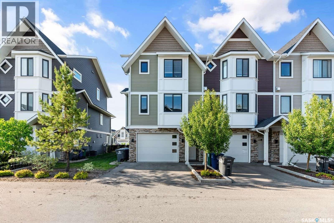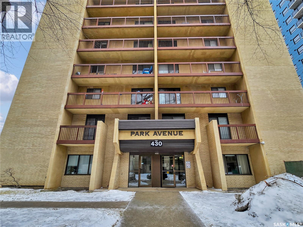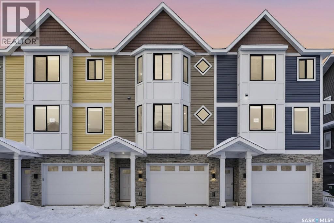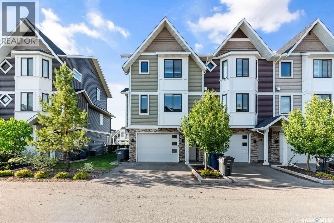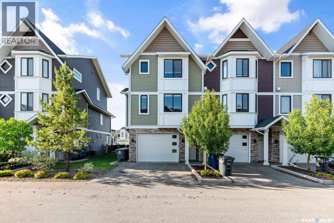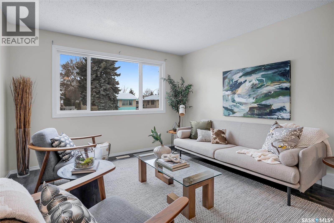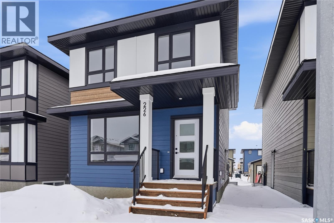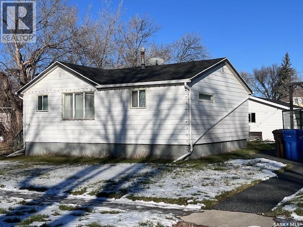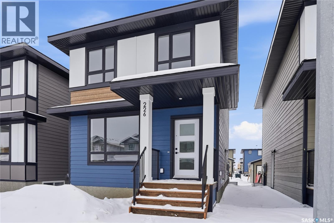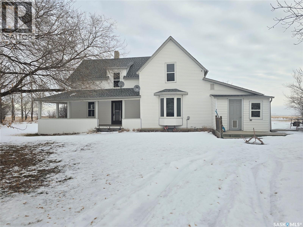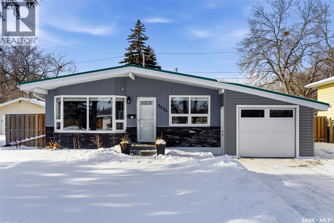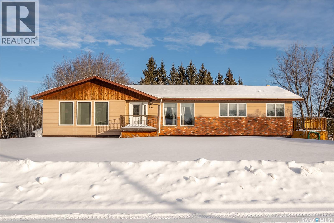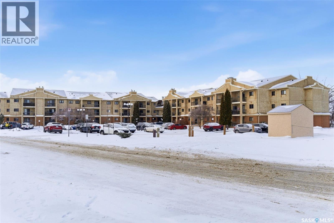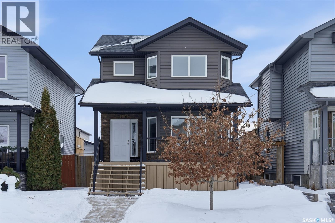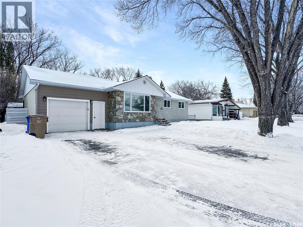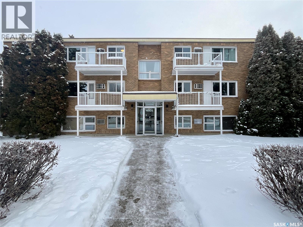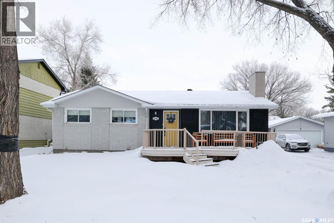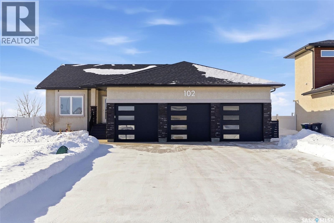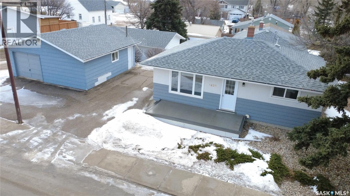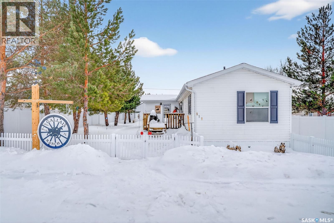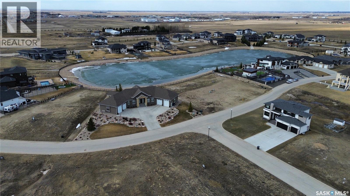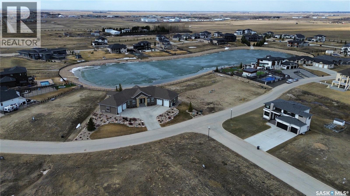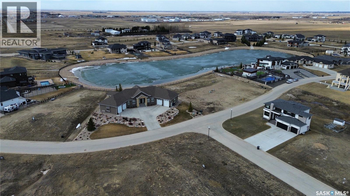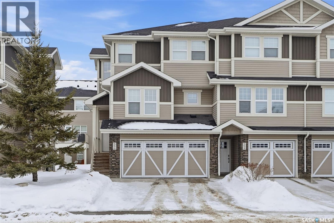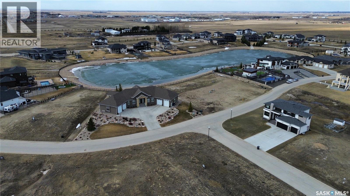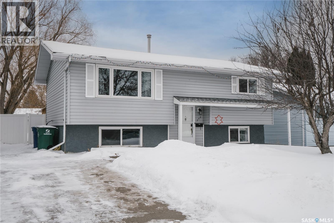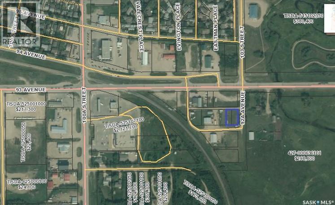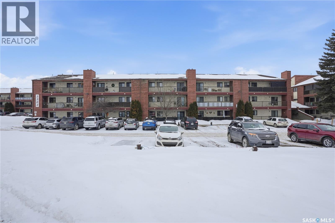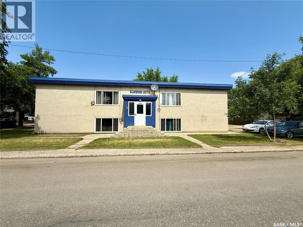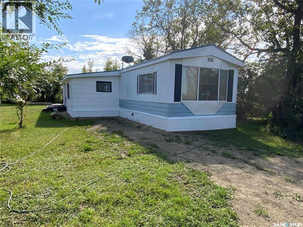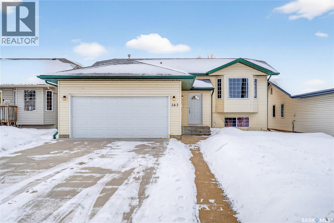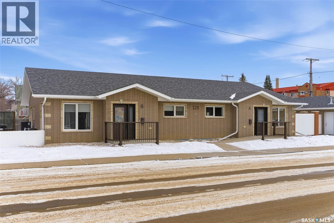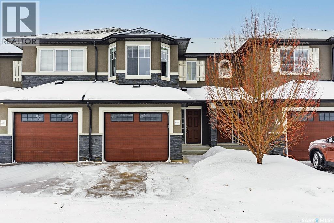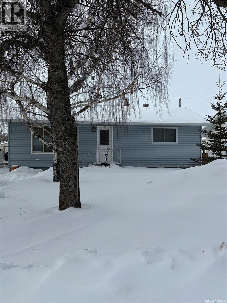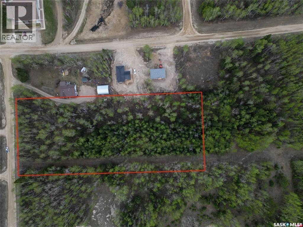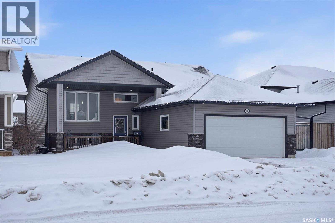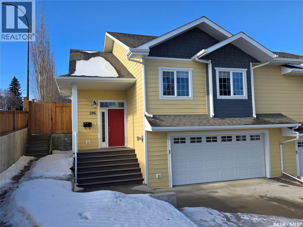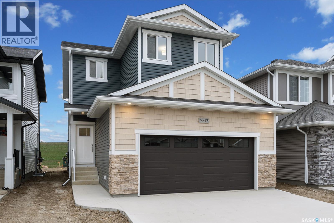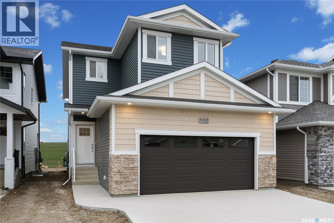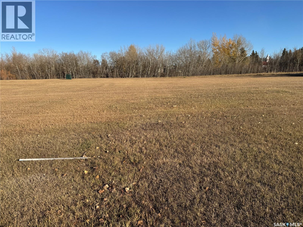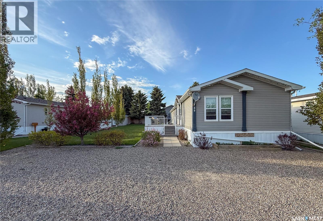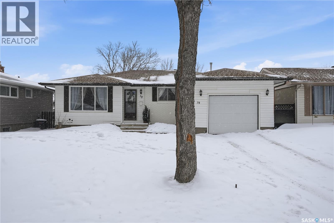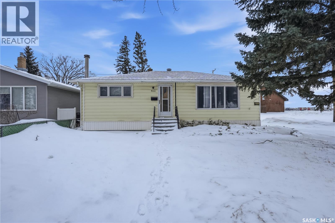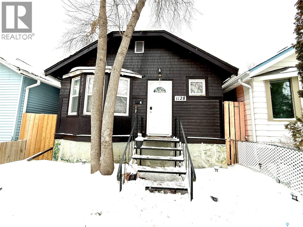30 Confederation Crescent
Saskatoon, Saskatchewan
Welcome to 30 Confederation Cres. Some much potential in this solid Starter/Family home. Located on a really nice quiet cres. It's very obvious as you turn onto the cres that this spot is special and filled with great home owners/neighbours. Superb access to Medi-clinic, Dentists, Civic centre & all types of shopping. Main floor features a very functional 3 Bedroom floor plan, Good size kitchen, pantry and eating nook. Basement development includes full heights ceilings, family room, games room & 2pc bathroom. Separate side entrance with R2 zoning makes this home a great candidate to add a basement suite. Updated furnace and water heater. Off street or RV parking on the side driveway. Large backyard has back alley access with tons of room for a future garage. The interior of this home is ready for an upgrade. Handyman special. Public Open houses this Sat Feb 7th & Sun Feb 8th 2:00-4:00pm. Just click on the multimedia/virtual tour tab to view the full 3D virtual tour and floor plan. Call your REALTOR® today to book your private viewing. As per the Seller’s direction, all offers will be presented on 02/09/2026 7:00PM. (id:51699)
370 Wascana Street
Regina, Saskatchewan
Welcome to this 840 sq ft bungalow, features 2-bedroom, den or office space,1-bathroom bungalow, ideal for first-time home buyers or investors. The main floor features newer windows and fresh paint, offering a bright, move-in-ready space. The basement is dry and provides ample room for storage,new panel box,large deck off patio doors.Functional layout with low-maintenance appeal. Conveniently located close to schools, shopping centres, doctor’s offices, Lewvan Drive, and many North End amenities. An excellent opportunity for owner-occupancy or as a revenue property. (id:51699)
185 815 Kristjanson Road
Saskatoon, Saskatchewan
Welcome to unit 185 – 815 Kristjanson Road. This 952 sq ft townhouse is located in Silverspring – offering a great location close to the U of S, elementary schools, and many amenities nearby. Main floor consists of your living room with large front facing window, kitchen/dining area with bright white cabinets, and appliances including dishwasher, stove, hood fan, and fridge. Sliding glass door gives you access to your backyard patio, offering privacy and grass area. 2-pc bath completes the main floor. Coming upstairs you will find two spacious bedroom – with carpet flooring, and a 4-pc bath. Basement is open for development and contains your laundry + utility area. Unit comes with 1 parking spot located right in front of unit, as well additional spots can be rented from Property Management Firm at an additional $50/month. Great opportunity home! (id:51699)
1424 2nd Avenue Nw
Moose Jaw, Saskatchewan
Welcome to 1424 2nd Avenue Northwest in Moose Jaw, a petite 777 sq. ft. bungalow that feels less like a city home and more like a secret hideaway. Tucked away in open green space and a baseball diamond, with just one neighbour to the north, this is the kind of place where mornings begin on the front porch, coffee in hand, watching the world drift by at a slower pace. Inside, the home wears its history proudly. Original hardwood floors run throughout, waiting to be brought back to life. The retro kitchen cabinets are full of character and ready for a fresh clean and coat of paint to shine again. Downstairs, a second bathroom stands poised for a full renovation—an opportunity to add real value and make the space your own. Yes, this home needs TLC—but it also offers vision. With a metal roof already in place, it’s primed for a flip, a revenue property, or a thoughtful top-to-bottom renovation that transforms it into a charming urban retreat. It’s the kind of project where imagination pays off. This is country living within the city limits—quiet, green, and full of possibility. A little rough around the edges, but undeniably lovable. And best of all, this property is for sale, waiting for someone ready to see what it could become. (id:51699)
139 3220 11th Street W
Saskatoon, Saskatchewan
Welcome to 139–3220 11th Street West. A brand new, contemporary 3-storey townhouse offering the perfect blend of style, comfort, and functionality. Designed with modern living in mind, this home features an attached 2-car tandem style garage with a single drive and over 1,400 sq. ft. of thoughtfully designed space. Step inside to a bright and open second floor featuring 9 ft. ceilings, a spacious living and dining area, and a beautifully finished kitchen with quartz countertops, soft-close cabinetry, tiled backsplash, and a patio door to your balcony. A convenient 2-piece bath completes this level. Upstairs, the third floor offers a well-planned layout with 3 bedrooms and 2 full bathrooms, including a primary suite with a walk-in closet and beautiful ensuite. The additional 4-piece bath and laundry area are ideally located on the same floor for everyday convenience. Enjoy the practicality of a slab foundation providing durability and low maintenance, along with the peace of mind that comes with new construction. Located in the desirable Montgomery Place area, this development offers quiet residential living with quick access to Circle Drive, shopping, and amenities. Whether you’re a first-time buyer, young professional, or investor, this home checks all the boxes for modern, low-maintenance living. Photo is of a similar unit. This home will be move in ready for March 2026. (id:51699)
606 430 5th Avenue N
Saskatoon, Saskatchewan
Beautiful 6th floor condo in the desirable Park Avenue building, featuring stunning views overlooking Kinsmen Park. Recent upgrades include a new heater, new fridge, new washer, and new dryer. The spacious living room is filled with natural light and offers patio doors leading to a large, covered balcony—perfect for relaxing and enjoying the scenery with your morning coffee. The open layout flows into the dining area, creating an inviting living space. The primary bedroom includes a walk-in closet and a convenient 2-piece ensuite, while a generously sized second bedroom and a 4-piece main bathroom provide comfort for guests or family. Ample storage is available with two large entry closets and a separate storage room. In-suite laundry is conveniently located just down the hall from the bedrooms. The concrete building is extra quiet has seen upgrades to common areas and offers excellent amenities, including an indoor swimming pool, hot tub, sauna, and games room. Air conditioning and one surface parking stall are included. Ideally located within walking distance to downtown, river trails, the University of Saskatchewan, City Hospital, and other major hospitals, with a bus stop just half a block away. This well-managed complex presents a fantastic opportunity to own a quality condo in a prime location. Buyer to verify measurements. (id:51699)
141 3220 11th Street W
Saskatoon, Saskatchewan
Welcome to 141–3220 11th Street West. A brand new, contemporary 3-storey townhouse offering the perfect blend of style, comfort, and functionality. Designed with modern living in mind, this home features an attached 2-car tandem style garage with a single drive and over 1,400 sq. ft. of thoughtfully designed space. Step inside to a bright and open second floor featuring 9 ft. ceilings, a spacious living and dining area, and a beautifully finished kitchen with quartz countertops, soft-close cabinetry, tiled backsplash, and a patio door to your balcony. A convenient 2-piece bath completes this level. Upstairs, the third floor offers a well-planned layout with 3 bedrooms and 2 full bathrooms, including a primary suite with a walk-in closet and beautiful ensuite. The additional 4-piece bath and laundry area are ideally located on the same floor for everyday convenience. Enjoy the practicality of a slab foundation providing durability and low maintenance, along with the peace of mind that comes with new construction. Located in the desirable Montgomery Place area, this development offers quiet residential living with quick access to Circle Drive, shopping, and amenities. Whether you’re a first-time buyer, young professional, or investor, this home checks all the boxes for modern, low-maintenance living. Photo is of a similar unit. This home will be move-in mid to end of March 2026. (id:51699)
137 3220 11th Street W
Saskatoon, Saskatchewan
Welcome to 137–3220 11th Street West. A brand new, contemporary 3-storey townhouse offering the perfect blend of style, comfort, and functionality. Designed with modern living in mind, this home features an attached 2-car tandem style garage with a single drive and over 1,400 sq. ft. of thoughtfully designed space. Step inside to a bright and open second floor featuring 9 ft. ceilings, a spacious living and dining area, and a beautifully finished kitchen with quartz countertops, soft-close cabinetry, tiled backsplash, and a patio door to your balcony. A convenient 2-piece bath completes this level. Upstairs, the third floor offers a well-planned layout with 3 bedrooms and 2 full bathrooms, including a primary suite with a walk-in closet and beautiful ensuite. The additional 4-piece bath and laundry area are ideally located on the same floor for everyday convenience. Enjoy the practicality of a slab foundation providing durability and low maintenance, along with the peace of mind that comes with new construction. Located in the desirable Montgomery Place area, this development offers quiet residential living with quick access to Circle Drive, shopping, and amenities. Whether you’re a first-time buyer, young professional, or investor, this home checks all the boxes for modern, low-maintenance living. Photo is of a similar unit. This home will be move-in ready for March 2026. (id:51699)
135 3220 11th Street W
Saskatoon, Saskatchewan
Welcome to 135–3220 11th Street West. A brand new, end unit, contemporary 3-storey townhouse offering the perfect blend of style, comfort, and functionality. Designed with modern living in mind, this home features an attached 2-car tandem style garage with a single drive and over 1,400 sq. ft. of thoughtfully designed space. Step inside to a bright and open second floor featuring 9 ft. ceilings, a spacious living and dining area, and a beautifully finished kitchen with quartz countertops, soft-close cabinetry, tiled backsplash, and a patio door to your balcony. A convenient 2-piece bath completes this level. Upstairs, the third floor offers a well-planned layout with 3 bedrooms and 2 full bathrooms, including a primary suite with a walk-in closet and beautiful ensuite. The additional 4-piece bath and laundry area are ideally located on the same floor for everyday convenience. Enjoy the practicality of a slab foundation providing durability and low maintenance, along with the peace of mind that comes with new construction. Located in the desirable Montgomery Place area, this development offers quiet residential living with quick access to Circle Drive, shopping, and amenities. Whether you’re a first-time buyer, young professional, or investor, this home checks all the boxes for modern, low-maintenance living. Photo is of a similar unit. This home will be move in ready for March 2026. (id:51699)
330 Smallwood Crescent
Saskatoon, Saskatchewan
Welcome to the very well cared for 330 Smallwood Crescent! This cute & clean home is situated on a great crescent location - owners have found to be very quiet. Numerous updates to enjoy throughout including PVC windows, kitchen, bathroom, flooring, paint, metal garage roof, exterior doors. A total of 4 bedrooms and 2 bathrooms (4pc+3pc). The basement has a spacious yet cozy family room, the 4th bedroom, 3pc bathroom and utility/storage room. Fully fenced yard with deck, 20X28 insulated garage and alley access. Included are the stainless steel fridge (2025), stove, washer, dryer, central air conditioning, central vacuum. Furnace and water heater routinely serviced. An excellent, affordable find close to a multitude of shopping, amenities, schools and transit - ready to move in and enjoy your very own piece of Saskatoon home ownership! (id:51699)
234 Leskiw Lane
Saskatoon, Saskatchewan
This home includes a 1-bedroom legal basement suite, offering an excellent mortgage helper and added long-term value. Welcome to the Century, a well-appointed 4-bedroom, 3.5-bath home crafted by North Prairie Developments. Step inside to 9-foot ceilings and a spacious foyer that flows into a bright, airy living room. The kitchen is filled with natural light, beautifully highlighting the architectural archways that grace the main floor and add character throughout the home. Upstairs, the spacious primary bedroom features a walk-in closet and an ensuite with a built-in makeup area. Two additional bedrooms provide flexibility for families or guests, while second-floor laundry adds everyday convenience. Outside, enjoy front landscaping already complete, including underground sprinklers, plus a 20' x 20' concrete pad included with the home. A thoughtful blend of charm, functionality, and income potential. Schedule your private viewing today. If buyer does not qualify for SSI (Secondary Suite Incentive) then price will be adjusted accordingly. ie. If it is not the buyer's primary residence. (id:51699)
405 Kinistino Avenue W
Kinistino, Saskatchewan
Great starter or retirement home. Open floor plan. Two bedrooms and one bath. Single 14 x 16 detached garage, with concrete floor and garage door opener. The water heater was replaced in 2021. Perfect set up for bachlor or couple. Smaller bedroom can be used as an office or den. Comes with fridge and stove. (id:51699)
238 Leskiw Lane
Saskatoon, Saskatchewan
This home includes a 1-bedroom legal basement suite, offering an excellent mortgage helper and added long-term value. Welcome to the Century, a well-appointed 4-bedroom, 3.5-bath home crafted by North Prairie Developments. Step inside to 9-foot ceilings and a spacious foyer that flows into a bright, airy living room. The kitchen is filled with natural light, beautifully highlighting the architectural archways that grace the main floor and add character throughout the home. Upstairs, the spacious primary bedroom features a walk-in closet and an ensuite with a built-in makeup area. Two additional bedrooms provide flexibility for families or guests, while second-floor laundry adds everyday convenience. Outside, enjoy front landscaping already complete, including underground sprinklers, plus a 20' x 20' concrete pad included with the home. A thoughtful blend of charm, functionality, and income potential. Schedule your private viewing today. If buyer does not qualify for SSI (Secondary Suite Incentive) then price will be adjusted accordingly. ie. If it is not the buyer's primary residence. (id:51699)
Litschke Acreage
Halbrite, Saskatchewan
Tired of City living, but looking for an affordable acreage to start your forever home? This acreage boasts some mature trees, a barn, and a detached garage. Half of the the home is renovated and includes a kitchen, living room, three bedrooms, and a bath. The other side of the home is original and boasts character from the early 1900's. The sides are separated, allowing you to live comfortably while bringing the other side back to life. Located in the heart of the oilfield, just a 15 minute drive to Weyburn, a 15 minute drive to Midale, and a 15 minute drive to Mainprize Regional Park. (id:51699)
2504 Grant Road
Regina, Saskatchewan
Beautiful 4-bedroom, 2-bathroom bungalow in the heart of Whitmore Park. This well-kept 1,134 sq ft home offers great curb appeal, an attached single garage (converted from a carport in 2024), and a long list of updates completed by both the previous and current owners. Recent improvements include: windows, window treatments, kitchen cabinet doors, backflow valve, front and backyard landscaping, and a concrete driveway (2018). Additional upgrades by the current owner feature LG ThinQ dishwasher, washer, and dryer (2022), stainless steel deep laundry sink, over-the-range microwave (2022), closet shelving (2022), LG ThinQ stove (2024), basement window (2024), roof professionally cleaned (2023), regrading completed in 2024, and the 2024 carport-to-garage conversion. Inside, you are welcomed by a spacious living room highlighted by large windows that fill the space with natural light. The kitchen and dining area are thoughtfully separated from the main living space, offering added privacy. The main floor features hardwood flooring throughout, three generous bedrooms, and a 4-piece bathroom complete with a deep soaker tub. The primary bedroom boasts a large window and excellent natural light. The professionally developed full basement adds even more versatility, offering an additional bedroom, a recreation room, a bonus room, and a 3-piece bathroom—ideal for extended family, guests, or extra living space. Located in the highly desired neighbourhood of Whitmore Park, this home is close to multiple schools, the University of Regina, and a wide range of south-end amenities including restaurants, Southland Mall, gas stations, and grocery options. The concrete double driveway provides ample parking, while the lovely fenced backyard and side deck offer a perfect space for gardening, relaxing, and family gatherings. A wonderful opportunity in a fantastic location. A must-see. As per the Seller’s direction, all offers will be presented on 02/08/2026 12:07AM. (id:51699)
178 4th Street E
Pierceland, Saskatchewan
This is a huge home, with over 2000 square feet on each level, [over 4000 sq ft. of total living space!] with 5 bedrooms; 4 bathrooms; 4 living room areas, including a recreational room and a bar/lounge area; a huge amount of storage space; a den; a cozy fireplace/sitting room; a triple car garage; a massive tiered back deck for BBQ's, entertaining, or just sitting back and relaxing; and sits on a double lot, with an enormous backyard, for plenty of family fun. Pierceland is only 20 minutes from Cold Lake, with all amenities, including Walmart, Canadian Tire, 3 Tim Hortons, Starbucks, and plenty of shopping! (id:51699)
211 3410 Park Street
Regina, Saskatchewan
Welcome to Unit 211 at 3410 Park Street, a well-maintained 2nd floor condo located in the desirable Gardens complex. This bright 2-bedroom, 2-bathroom unit offers a comfortable and functional layout with an open living room anchored by a cozy wood-burning fireplace and direct access to a sunny south/west-facing balcony. An A/C wall unit adds comfort during the warmer months. The functional galley kitchen features a tile backsplash and flows nicely into a separate dining area, ideal for everyday living or entertaining. Laminate flooring and PVC windows contribute to the home’s low-maintenance appeal. The primary bedroom includes an updated 2-piece ensuite with a new vanity and toilet, while the main bathroom also features updated fixtures. Additional highlights include a large in-suite storage room, a separate laundry room, and one electrified surface parking stall. Residents enjoy access to an amenities room with a pool table and gym area, as well as organized coffee and tea social gatherings that foster a welcoming community atmosphere. Condo fees of $486/month include heat, water, sewer, snow removal, garbage, common and exterior maintenance, reserve fund contributions, and common insurance, offering excellent value and peace of mind. (id:51699)
446 Geary Crescent
Saskatoon, Saskatchewan
Welcome to 446 Geary Crescent, a well-maintained and move-in ready two-storey home located in the heart of Hampton Village. Offering 1,352 sq. ft. of thoughtfully designed living space, this home is ideal for families, first-time buyers, or anyone seeking a blend of comfort and functionality The main floor features a bright, open layout with fresh interior paint and new vinyl plank flooring, creating a clean and modern feel throughout. The kitchen is both stylish and practical, complete with a tile backsplash, ample cabinetry, stainless steel appliances, and a pantry—perfect for everyday living and entertaining alike. A convenient main-floor 2 piece bathroom completes this level. Upstairs, you’ll find three generously sized bedrooms, including a primary suite with a 4-piece ensuite, plus an additional full bathroom for family or guests. The layout is functional and well suited for busy households. Outside, enjoy your morning coffee on the covered front deck, while the fully insulated and drywalled detached garage adds year-round convenience and excellent storage. The yard offers space to relax, garden, or entertain, all within a friendly, established neighbourhood close to parks, schools, and amenities. With recent upgrades, a great floor plan, and a sought-after location, this home is truly move-in ready. A fantastic opportunity to settle into Hampton Village—don’t miss it! As per the Seller’s direction, all offers will be presented on 02/08/2026 12:00PM. (id:51699)
31 Daffodil Crescent
Regina, Saskatchewan
Set on a quiet street in a highly convenient location backing directly onto a park, this beautifully renovated home offers privacy, green space, and easy access to all nearby amenities. Landscaped front and back yards with underground sprinklers create effortless outdoor living, while the park setting provides a rare sense of openness and connection to nature. Inside, the home has been thoughtfully and extensively updated with renovations completed between 2023 and 2024, along with a freshly updated basement finished in 2025–2026, making this a truly move-in-ready opportunity. The heart of the home is a chef’s kitchen designed to impress, featuring a gas stove, pot filler, all appliances included, and a fantastic lighting package that elevates both function and style. The spa-like ensuite bathroom offers a luxurious retreat, and the original upstairs hardwood flooring has been beautifully refinished to maintain its timeless character. Major upgrades provide peace of mind, including a 100-amp panel (2023), on-demand hot water (2024), new AC (2024), furnace (2017), Low-E argon windows (2024), backwater valve and new sewer line (2023). An attached garage with heat and air conditioning adds year-round comfort and convenience. With every detail taken care of, there is truly nothing left to do but move in and enjoy. As per the Seller’s direction, all offers will be presented on 02/08/2026 12:00PM. (id:51699)
20 4505 Rae Street
Regina, Saskatchewan
This motivated seller wants you to own this wonderful affordable condo in Regina’s sought-after south end! Located in the quiet, well-maintained Albert Park complex, this top-floor unit offers a spacious 1-bedroom, 1-bathroom layout with its own private balcony. The roomy living room opens into the kitchen, making it convenient for entertaining or relaxing at home. The kitchen has an eat in dining space and plenty of counter space for all your cooking needs. The oversized bedroom offers incredible flexibility – easily accommodating a home office, reading nook, or even an extra bed. The updated bathroom includes excellent built-in storage, and there’s an additional in-suite storage room to keep everything neatly tucked away. This complex has been very well maintained, easily noticeable as you walk into the building. Other highlights include: newer windows, in building shared laundry, walking distance to the Southland Mall, groceries, and amenities as well as a bus stop directly in front of the building. Whether you're downsizing, purchasing your first home, or seeking a solid rental investment, this condo checks all the boxes. Pop in and take a look at this sweet gem of home - it is a wonderful find. (id:51699)
1445 Shannon Road
Regina, Saskatchewan
Fantastic family home on quiet Crescent in desirable South Regina. Close to all amenities, shopping, UofR, schools and parks. Home has been completely renovated in recent years. Spacious bright open floorplan featuring living room with large picture window and fireplace with custom stone features. Gorgeous kitchen with high quality white cabinetry, loads of quartz countertops and tiled backsplash also features handy pantry and generous sized eating area with newly installed sliding doors to rear yard. Primary bedroom has 2pc ensuite, renovated main bath and 2 additional bedrooms complete main floor. Custom blackout blinds in bedrooms and high end drapery on main floor. Basement fully refurbished with massive Rec room, games and exercise areas, additional full bath with tiled surround. Spacious 4th bedroom (window does not meet egress) and large utility/laundry area. Rear yard has been relandscaped with crushed rock patio area, sheltered by two lovely pergolas, new lawn and new fence enclosing entire yard. Dream garage measures 28x24 is heated, insulated and boarded with new garage heater and overhead door. All appliances plus new Central air included. Many recent upgrades including lighting, electrical panel and security system. A pleasure to show and move in ready! As per the Seller’s direction, all offers will be presented on 02/06/2026 4:00PM. (id:51699)
102 Plains Court
Pilot Butte, Saskatchewan
This fully finished bungalow is the definition of move-in ready; no projects, no waiting, just unpack and enjoy. From the moment you arrive, the landscaping sets the tone: mature greenery, clean lines, and a backyard that feels like a private retreat, not an afterthought. It’s the kind of outdoor space you’ll actually use! Morning coffee in the screened in deck (motorized blinds included!), summer dinners on the stampcrete patio, grass with underground sprinklers for the kids and pets, raised garden beds with sprinkler system + a storage shed for all the tools. Inside, everything is done. A bright, functional main floor, natural gas fireplace, and a layout that just makes sense. The primary bedroom is what dreams are made of, not one but two walk in closets, and a 5 pc ensuite you'll never want to leave! Tile shower with dual shower heads, soaker tub, plus two sinks! Side by side washer +dryer in the main floor laundry room, a 2nd well appointed bedroom and 4 pc bathroom complete the main floor. The fully finished basement adds real living space; perfect for family time, teens, guests, or a home office/gym without compromise. 2 enormous bedrooms, a 3rd full bathroom, and large rec space are ready for however you want to use this great space! Not to mention the triple attached, insulated and heated garage with 12' ceilings, a 28' deep 3rd bay with pull through garage door to the backyard. The garage is also equipped with tire racks and overhead shelving for all of your storage needs! This is a finished, polished home where the work has already been done; and done right! If you want a bungalow that delivers lifestyle, comfort, and peace of mind from day one, this is the one you need to see. As per the Seller’s direction, all offers will be presented on 02/07/2026 1:00PM. (id:51699)
1420 Chaplin Street E
Swift Current, Saskatchewan
Affordability just got a new address – 1420 Chaplin St. E., Swift Current. Priced at just $238,000, this stylishly renovated 2+1-bedroom, 2-bathroom home proves you don’t need excess square footage to live comfortably or look good doing it. The smart 768 sq.ft. layout eliminates wasted hallways and maximizes every inch. The modern kitchen features sleek melamine cabinetry, stainless steel appliances, and flows seamlessly into a bright, welcoming living room. Both main-floor bedrooms offer comfortable proportions and a spa-worthy 4-piece bath with eye-catching tile and tub surround that truly shines. Downstairs, the rec room is dressed up with trendy barn doors leading to the laundry and utility area, a third bedroom, and a sharp 3-piece bathroom, making it ideal for guests, teens, or movie marathons. Outside, the 24x24 garage is a rare find with half dedicated to parking and half to a fully powered workshop with sub-panel and 220 plug, plus extra parking space for vehicles, toys, or that RV you use every weekend. Add in PVC windows, a 200-amp panel, a high-efficiency furnace, and numerous other updates, and this home delivers big value without the big price tag—proof that good things really do come in well-renovated packages. (id:51699)
111 Main Street
St. Brieux, Saskatchewan
111 Main Street ticks all the boxes! This 2008 mobile home has been well cared for, has several updates and is conveniently located to town amenities. This 1284sqft (includes the porch) home features 3 bedrooms, 2 bathrooms and open concept living. The double lot is fully fenced, has a deck, detached garage and room to park in the back. The property has undergone several updates which include; porch addition 2025, garage 2024, exterior trim lights 2025, vinyl fence 2024, concrete walkway 2024, kitchen appliances 2024, washer/dryer 2024, central air 2025, blinds 2024, paint and flooring 2024, bathroom fixtures 2024 and eaves and downspouts 2025! St. Brieux is a bustling town located steps from the lake and conveniently located between Melfort and Humboldt. Book a showing and get ready to fall in love! (id:51699)
349 Spruce Creek Crescent
Edenwold Rm No.158, Saskatchewan
Spruce Creek is one of the most beautiful luxury developments, just outside the city. With lots ranging from 0.38 to 0.64 acres, there's plenty of space to develop whatever you and your builder can dream up. Just 7 mins to the East side of Regina, you get all the benefits of living away from the hustle, but with a short commute to all that the city has to offer. Spruce Creek has concrete (yes, concrete) roads and a community lake, creating a very unique and beautiful development. Lots can be purchased personally or by your builder. Some building requirements exist. There are still several lots remaining in this phase, check listings for additional options. Future phases include additional lots to the East including an additional lake. All prices are GST applicable. (id:51699)
405 Spruce Creek Way
Edenwold Rm No.158, Saskatchewan
Spruce Creek is one of the most beautiful luxury developments, just outside the city. With lots ranging from 0.38 to 0.64 acres, there's plenty of space to develop whatever you and your builder can dream up. Just 7 mins to the East side of Regina, you get all the benefits of living away from the hustle, but with a short commute to all that the city has to offer. Spruce Creek has concrete (yes, concrete) roads and a community lake, creating a very unique and beautiful development. Lots can be purchased personally or by your builder. Some building requirements exist. There are still several lots remaining in this phase, check listings for additional options. Future phases include additional lots to the East including an additional lake. All prices are GST applicable. (id:51699)
108 Spruce Creek Road
Edenwold Rm No.158, Saskatchewan
Spruce Creek is one of the most beautiful luxury developments, just outside the city. With lots ranging from 0.38 to 0.64 acres, there's plenty of space to develop whatever you and your builder can dream up. Just 7 mins to the East side of Regina, you get all the benefits of living away from the hustle, but with a short commute to all that the city has to offer. Spruce Creek has concrete (yes, concrete) roads and a community lake, creating a very unique and beautiful development. Lots can be purchased personally or by your builder. Some building requirements exist. There are still several lots remaining in this phase, check listings for additional options. Future phases include additional lots to the East including an additional lake. All prices are GST applicable. (id:51699)
556 Pringle Crescent
Saskatoon, Saskatchewan
This beautiful and spacious townhouse in The Pinnacles of Stonebridge offers you a great opportunity for townhouse living in a excellent location! The main floor features an oversized living room with deck access, a well-appointed kitchen with granite counters, island with seating and corner pantry, spacious dining room and a convenient 2pc bath. Upstairs you'll find 3 bedrooms and 2 baths, including the primary with a walk-in closet and 3pc ensuite, as well as laundry. The ground level has a double attached garage, plus a bonus space and roughed-in bath, ready for you to finish to your preferences, and would make a great guest suite, TV room, office or work out space, with a walkout to the lower covered patio and shared green space. Located just steps to the pond, walking paths and parks, with all of Stonebridge's amenities closeby. Contact your realtor to see this one for yourself! (id:51699)
832 Spruce Creek Gate
Edenwold Rm No.158, Saskatchewan
Spruce Creek is one of the most beautiful luxury developments, just outside the city. With lots ranging from 0.38 to 0.64 acres, there's plenty of space to develop whatever you and your builder can dream up. Just 7 mins to the East side of Regina, you get all the benefits of living away from the hustle, but with a short commute to all that the city has to offer. Spruce Creek has concrete (yes, concrete) roads and a community lake, creating a very unique and beautiful development. Lots can be purchased personally or by your builder. Some building requirements exist. There are still several lots remaining in this phase, check listings for additional options. Future phases include additional lots to the East including an additional lake. All prices are GST applicable. (id:51699)
346 Brock Crescent
Saskatoon, Saskatchewan
Turn-Key Living in a Prime Family Neighborhood this home is beautifully renovated and move-in-ready. The main level boasts a bright, sizable living room that transitions into an updated kitchen. Large garden doors lead to a backyard retreat, featuring a spacious raised deck with a gas BBQ hookup and a convenient double detached garage. The upper level offers two well-appointed bedrooms with laminate flooring and a refreshed main bathroom. The lower level adds significant living space with a large family room characterized by warm pine paneling and a charming original bar. A third bedroom, half-bath, and an expansive storage room with laundry complete the basement. Located close to schools and parks, this is a rare opportunity to own a home that perfectly balances modern upgrades with cozy, classic charm. As per the Seller’s direction, all offers will be presented on 02/06/2026 1:00PM. (id:51699)
1211 92nd Avenue
Tisdale, Saskatchewan
Opportunity to acquire 100 ft x 120 ft commercial lots in Tisdale, SK. These well-sized, level parcels provide flexibility for a wide range of commercial development concepts. Strategically situated within town limits with access to local amenities and transportation routes. Suitable for immediate or future development (zoning to be verified by buyer). (id:51699)
110 3302 33rd Street W
Saskatoon, Saskatchewan
Welcome home to this sunny, ground-floor end unit condo offering 3 bedrooms and 1 bath, designed for easy, comfortable living. Natural light fills the space, highlighting a renovated kitchen with updated tile flooring and backsplash, and a renovated bathroom with modern tile, a contemporary vanity, and a tiled tub surround. The cozy electric fireplace creates a welcoming atmosphere—perfect for relaxing at the end of the day. In-unit laundry adds everyday convenience. Step outside to your own private balcony, an ideal spot for morning coffee or fresh air. You’ll also appreciate the attached storage shed, providing extra space for bikes, seasonal items, and outdoor gear. Enjoy the simplicity of ground-level living with no stairs and easy access for groceries and daily errands. Located in the Dundonald neighbourhood and situated on a bus route, this well-managed complex offers peace of mind with a strong reserve fund, while heat and water are included in the condo fees for predictable monthly costs. Close to shopping, schools, and everyday amenities, this home also includes an electrified parking stall. Bright, move-in ready, and easy to love—this is a place that truly feels like home. (id:51699)
1502 105th Street
North Battleford, Saskatchewan
Attention Investors! Here's a well-maintained 6 unit apartment building located in North Battleford close to all amenities. This property offers one 2 bedroom and five 1 bedroom units with shared laundry and 6 electrified parking stalls. The boiler was replaced 2023 and the property has undergone many renovations in recent years. The roof was redone 2017, most kitchens and bathrooms are updated, windows were replaced in 2017 as well as kitchen appliances and the common area flooring has been replaced. Units 2,3,5 and 6 are fully renovated. Washer and dryer were replaced in 2024. Elmwood is geared towards quiet, long-term tenants with low vacancy and is professionally managed. Total rent is $4995 a month. Rents are as follows - Unit 1 $850.00, Unit 2 $850.00, Unit 3 $1095.00, Unit 4 $850.00, Unit 5 $800.00, Unit 6 $800.00. Tenants pay electrical. (id:51699)
205 1st Street E
Crooked River, Saskatchewan
Looking for quiet low cost living but close to bigger community. This 3 bedroom Mobile with large edition was moved into Crooked River and placed on 4 lots. Fully town serviced with septic mound. New roof, skirting and NG furnace. (id:51699)
343 Bernard Bay
Prince Albert, Saskatchewan
Welcome to this wonderfully kept and spacious Southwood home! This bi-level offers 1,114 sq ft of main floor living space, which details 4 total bedrooms and 3 bathrooms. With 3 bedrooms on the main floor along with a 4 pc main bathroom, a nice-sized 3-pc en-suite, and an open concept living area, this home is excellent for a growing family! The fully finished basement offers a large entertainment room, a large 4th bedrooms and an oversized bathroom with a jacuzzi tub. Located in a quiet cul-de-saq this home is truly a gem! With newer shingles (2019~), a heated and insulated garage, and a newly installed central vac, this home is truly move-in ready! Schedule your viewing today! (id:51699)
A&b 125 2nd Avenue Ne
Moose Jaw, Saskatchewan
Truly one of a kind, this custom-built, all-brick, bungalow-style duplex offers 2,460 sq. ft. total of single-level, open-concept living and is fully wheelchair accessible to code. The bright living room features large windows with window treatments throughout. A functional open-concept kitchen with modern white cabinetry and ample storage flows seamlessly into the dining area, with garden doors leading to a private deck or patio. Each side offers two generous bedrooms, including a primary bedroom with a walk-in closet and 2-piece ensuite. The main bathroom features a walk-in shower for comfort and accessibility. A dedicated laundry room provides additional storage. Both units include their own double heated garage. The fully brick exterior on both the home and garages ensures maintenance-free living. The fenced, xeriscaped yard features interlocking brick patios, ideal for private outdoor entertaining. An excellent low-maintenance investment property with strong tenants in place, or an ideal opportunity to live in one side while renting the other. Prime location within walking distance to Crescent Park and Main Street. No expense was spared. (id:51699)
422 1303 Paton Crescent
Saskatoon, Saskatchewan
This 3 bedroom, 2 bathroom townhouse offers 1,260 sqft of modern, low-maintenance living. Inside, you’ll love the contemporary finishes, including trendy New York–style cabinetry with soft-close doors and drawers, quartz countertops, glass tile backsplash, and stainless steel kitchen appliances. Past the dining area is a patio door that leads to your own outdoor space and access to all of the green space behind the home for kids to run and play. The open main living and kitchen area features hardwood flooring. A 2-pc powder room and direct access to the attached garage complete the main floor. Upstairs, there are three generously sized bedrooms and a 4-pc bathroom that acts as an en-suite as well. A single attached insulated garage adds even more everyday convenience. The unfinished basement hosts the laundry and is yours to develop, providing excellent potential for additional living space, a home gym, or future value. Located on a quiet crescent in the pet-friendly Jasmine complex, this Willowgrove home is close to schools, shopping, parks, and all amenities. (id:51699)
207 3rd Street Ne
Ituna, Saskatchewan
Welcome to this bright and cheery 2-bedroom, 1-bathroom home located in Ituna. This property has been incredibly well-maintained and is move-in ready. Updated windows and doors allow plenty of natural light while improving efficiency and comfort. The spacious yard offers lots of room for gardening, kids to play, or space for pets to roam. The basement has been insulated and is drywalled, providing a great opportunity to finish additional living space to suit your needs. A well-cared-for home with excellent potential, perfect for first-time buyers, downsizers, or anyone looking for a tidy property in a welcoming small-town setting. (id:51699)
20 1st Street S
Christopher Lake, Saskatchewan
This 2-acre rectangular shaped lot is located in Christopher Lake. The property is perfect for anyone seeking to build their own personal oasis in a peaceful and private environment on this heavily treed lot. Additionally, services extend to the property line, making it easy to connect utilities and start building. The parcel is ideal for those who are looking to escape the hustle and bustle of the city and retreat to a quiet sanctuary in the heart of Lakeland only a short drive to numerous lakes. (id:51699)
536 Palmer Crescent
Warman, Saskatchewan
Here is a home situated in the Legends community of Warman, close to all amenities. This family bilevel has some unique curb appeal with a front covered porch/deck looking out West. Inside you are greeted with a good sized foyer that has direct entry to your double attached garage. On the main floor you will experience the open concept with vaulted ceiling allowing for maximum airflow and light. There is a large island, ideal for food prep and entertaining. All appliances come included. Down the hall you will find your 3 bedrooms and 2 baths. The primary bedroom boasts a walkin closet and its own ensuite bathroom. Downstairs you will find a tasteful and unique floorplan not often found that allows for a large family room/TV area and another area outfitted as a gym/exercise room or use as a games room too. There are 2 good sized bedrooms along with the laundry room. The basement is near full completion and just needs some finishing touches, see pictures. The furnace and water heater are high efficient and it also features central air conditioning. This home shows pride of ownership and must be seen to fully appreciate, contact a Realtor to schedule your private viewing. (id:51699)
206 8th Avenue Ne
Swift Current, Saskatchewan
Inviting, polished, and built by a reputable builder, this impressive 2-bedroom, 3-bath home at 206 8th Avenue NE, Swift Current, delivers a smart blend of style, comfort, and functionality. The 1,228 sq.ft. main floor offers an open-concept layout finished with rich engineered hardwood and filled with natural light. The maple kitchen is both beautiful and practical, featuring soft-close cabinetry, quartz countertops, stainless steel appliances, and generous prep space for everyday cooking or entertaining. The double patio doors open to a sunny, west-facing deck that’s perfect for morning coffee, evening BBQs, or catching those prairie sunsets. The back yard is fully fenced, xeriscaped for easy maintenance, and has a drip irrigation system to the trees and shrubs. The spacious primary bedroom includes a walk-in closet and a sleek 3-piece ensuite. The second bedroom is also generously sized and features its own walk-in closet, making it ideal for family, guests or a home office. Main-floor laundry adds everyday convenience and keeps life nicely streamlined. Downstairs, the basement continues the theme of quality and light with large windows, a 3-piece bath, and a comfortable recreation area. Direct access to the 22' x 24' heated double attached garage is a practical bonus, especially in winter. The location near Elmwood Park and the Chinook Pathway offers easy access to green space and the walking path. Ideal for first-time buyers, busy professionals, or those looking to downsize without sacrificing quality, this property is a polished, practical home that checks all the right boxes—and then a few extras. (id:51699)
523 Traeger Manor
Saskatoon, Saskatchewan
"NEW" Ehrenburg built [RICHMOND model] - 1560 SF 2 Storey. *LEGAL SUITE OPTION* This home features - Durable wide Hydro plank flooring throughout the main floor, high quality shelving in all closets. Open Concept Design giving a fresh and modern feel. Superior Custom Cabinets, Quartz counter tops, Sit up Island, Open eating area. The 2nd level features 3 bedrooms, a 4-piece main bath and laundry area. The master bedroom showcases with a 4-piece ensuite (plus dual sinks) and walk-in closet. BONUS ROOM on the second level. This home also includes a heat recovery ventilation system, triple pane windows, and high efficient furnace, Central vac roughed in. Basement perimeter walls are framed, insulated and polyed. Double attached garage with concrete driveway and front landscaping Included. PST & GST included in purchase price with rebate to builder. Saskatchewan New Home Warranty. Currently Under Construction with a currently scheduled for a Late June 2026 POSSESSION -- ***Note*** Pictures are from a previously completed unit. Interior and Exterior specs vary between builds. (id:51699)
527 Traeger Manor
Saskatoon, Saskatchewan
"NEW" Ehrenburg built [RICHMOND model] - 1560 SF 2 Storey. *LEGAL SUITE OPTION* This home features - Durable wide Hydro plank flooring throughout the main floor, high quality shelving in all closets. Open Concept Design giving a fresh and modern feel. Superior Custom Cabinets, Quartz counter tops, Sit up Island, Open eating area. The 2nd level features 3 bedrooms, a 4-piece main bath and laundry area. The master bedroom showcases with a 4-piece ensuite (plus dual sinks) and walk-in closet. BONUS ROOM on the second level. This home also includes a heat recovery ventilation system, triple pane windows, and high efficient furnace, Central vac roughed in. Basement perimeter walls are framed, insulated and polyed. Double attached garage with concrete driveway and front landscaping Included. PST & GST included in purchase price with rebate to builder. Saskatchewan New Home Warranty. Currently Under Construction with a currently scheduled for a Late June 2026 POSSESSION -- ***Note*** Pictures are from a previously completed unit. Interior and Exterior specs vary between builds. (id:51699)
540 & 550 Park Street
Cut Knife, Saskatchewan
Discover this large, beautiful lot located on the west side of Cut Knife in a newer, well-planned development. Measuring an impressive 144 ft x 118 ft, this property offers ample space to design and build the home you’ve always envisioned. A base tax of $850 will apply. The seller states that all services are available at the curb, with utility hookups to be the responsibility of the buyer. The seller has also indicated that taxes can be rolled into a single tax account once purchased. A Schedule “A” will be attached to all offers, outlining the Town’s development requirements. This includes the completion of the home’s exterior within two years of possession, including siding, windows, and shingles. Cut Knife is a welcoming, family-oriented community, conveniently located just 35 minutes west of the Battlefords on Highway 40, offering small-town charm with easy access to city amenities. If this lot isn’t quite your jam, there are additional lots available to choose from. Reach out for more details and to explore your options. (id:51699)
89 Prairie Sun Court
Swift Current, Saskatchewan
Welcome to 89 Prairie Sun Court! This fabulous 1,520 sqft modular home offers a bright, open-concept layout with a vaulted ceiling, that's perfect for families or anyone craving spacious, single-level living. Step inside, you’re greeted by the open concept living room, dining area & kitchen offering updated carpet & vinyl plank(2018) throughout. Flooded w/ natural light & enhanced by newer, modern light fixtures, this space feels as bright & inviting as it is functional. You’ll be amazed at the large pantry & incredible amount of cupboard space (full wall in dining area), especially for a modular home. Whether it’s everyday meals or hosting friends & family, this kitchen is designed to impress! Now, let’s talk about the primary bedroom! It’s tucked away on the north side for extra privacy & features a generously sized closet & an amazing 5-piece ensuite w/ his-and-hers sinks, a jacuzzi tub/shower combo & linen closet. The other 2 bedrooms are spacious - both offering ample closet space. This home is packed w/ practical perks too: energy-efficient double-pane PVC windows, central air conditioning, a new water heater(2025) & a water softener. Next, the laundry room—complete w/ a storage closet & features a handy secondary entrance leading straight to the backyard. The two-tier deck is made for BBQs, or simply unwinding while taking in a stunning sunset. There’s even a storage shed included in the sale to keep all your tools & toys organized. Worth noting - the skirting has been spray foam insulated in the past 3 years, so floors inside stay extra warm. Additionally, the park fees include water, and the property taxes are incredibly affordable at just $35 per month. Don’t miss out on this incredible opportunity to own an affordable home in a wonderful neighbourhood on the outskirts of Swift Current. (id:51699)
78 Aitken Crescent
Regina, Saskatchewan
Welcome to 78 Aitken Crescent! This well-maintained home has seen many recent upgrades. Upon entering you are greeted to a bright and spacious living room, the main floor provides an abundance of natural light. There is a redesigned main floor kitchen that really opens up the space. The kitchen now features updated cabinetry, quartz countertops, and stylish vinyl plank flooring that continues throughout the main level, creating a fresh, modern feel from the moment you step inside. There are 3 bedrooms, a 4-piece bathroom and direct entry to the single garage that boasts a new overhead door. The basement offers a very large rec room, a bedroom (window not egress), a 3-piece bathroom and plenty of storage space. Off the kitchen there is a new patio door that takes you out to the well cared for backyard that overlooks green space. This home is perfectly suited for a growing family or a wonderful first home. As per the Seller’s direction, all offers will be presented on 02/07/2026 2:00PM. (id:51699)
4111 Mcphail Avenue
Regina, Saskatchewan
Welcome to 4111 McPhail Ave!! Great opportunity to build sweat equity in this bungalow located in the desirable Lakeview neighbourhood of Regina. Offering over 1,000 square feet of living space, this home features 3 bedrooms and 2 bathrooms, providing plenty of room for a growing family. The main floor you are greeted to a large living room with hardwood flooring that leads onto the spacious eat in kitchen. There are 3 bedrooms and a full 4-piece bathroom that completes the main floor. The basement offers a large recreation room and a three-piece bathroom that requires some finishing touches. Two additional bedrooms (windows not egress) are located downstairs, along with plenty of storage space. There is a single detached garage in the very large backyard. This home has a great layout and generous space throughout, it is ready for your personal touch and offers excellent potential to become your next home. As per the Seller’s direction, all offers will be presented on 02/07/2026 4:00PM. (id:51699)
1128 Garnet Street
Regina, Saskatchewan
Welcome to 1124 Garnet Street, a well-maintained and thoughtfully updated home offering comfort, efficiency, and excellent value. This 2-bedroom, 1-bathroom residence features numerous recent improvements, including updated flooring, interior doors, fresh modern paint, and upgraded windows throughout. The main living area is bright and inviting, benefiting from generous natural light and a functional layout. The kitchen has been refreshed with contemporary finishes, including a modern backsplash and ample cabinetry for everyday storage and meal preparation. Downstairs, the basement has been enhanced with Halo Interra insulated wall panels, contributing to improved energy efficiency and year-round comfort. Additional value is added with the included ShelterLogic waterproof round-style car garage shelter with UV protection. Ideal for first-time homebuyers or as a solid investment opportunity, this property is conveniently located and move-in ready. Contact your real estate professional today to arrange a private viewing. (id:51699)

