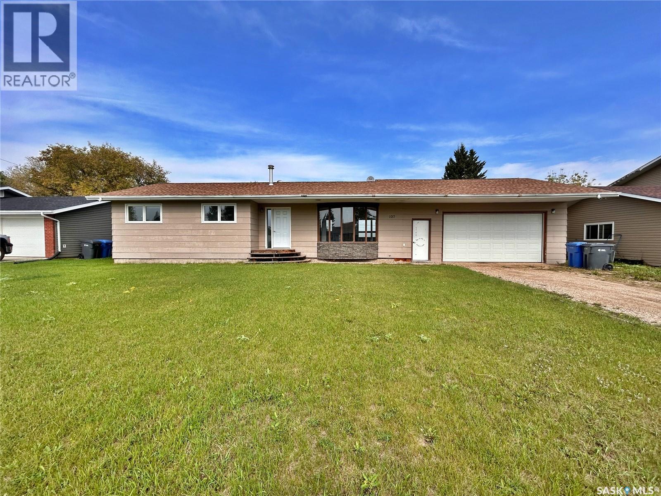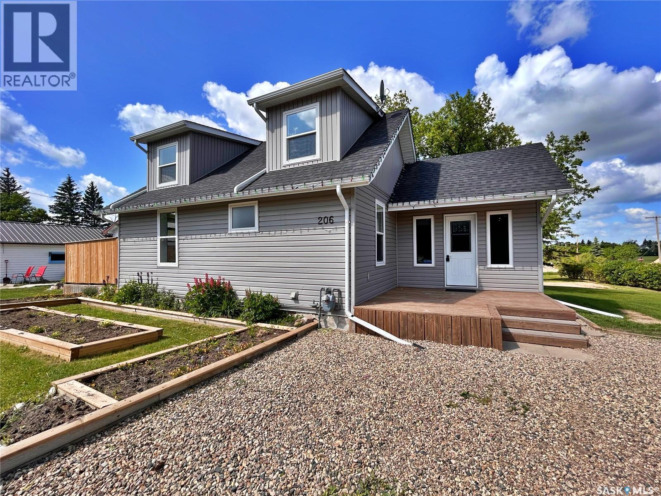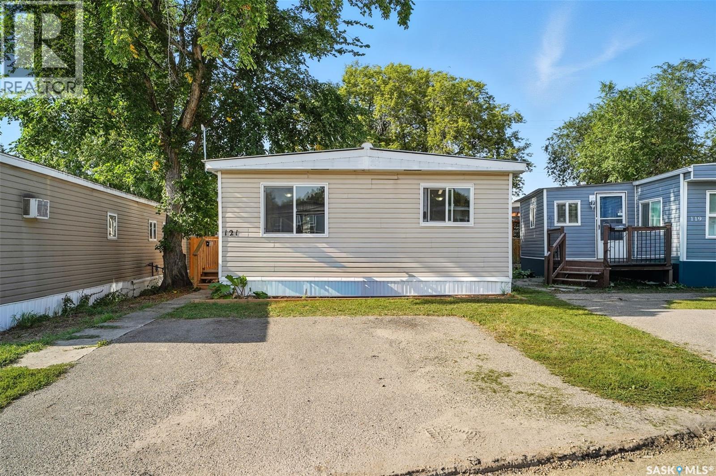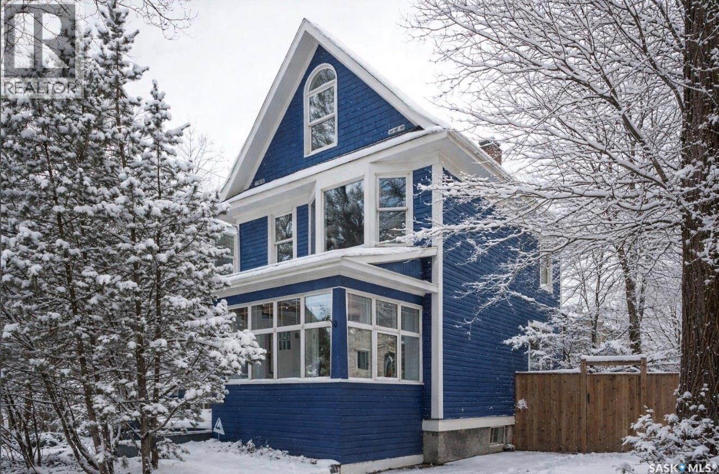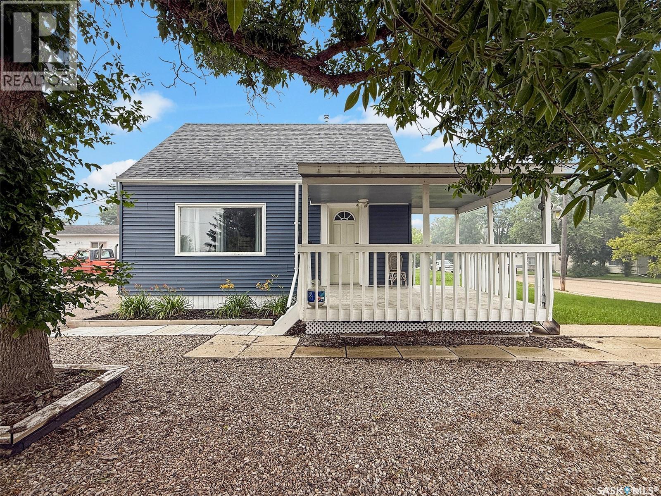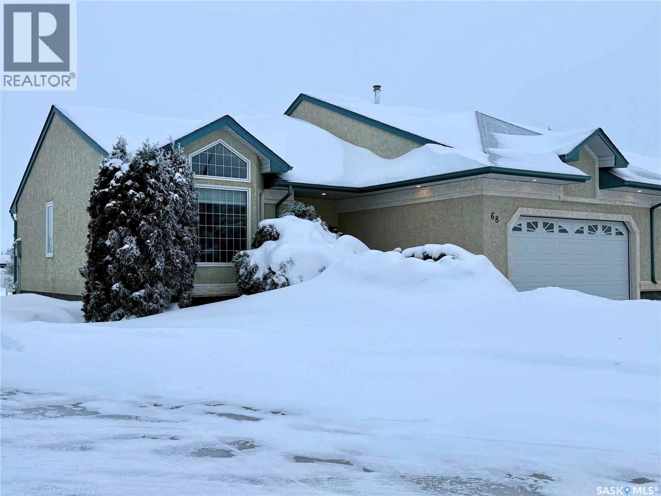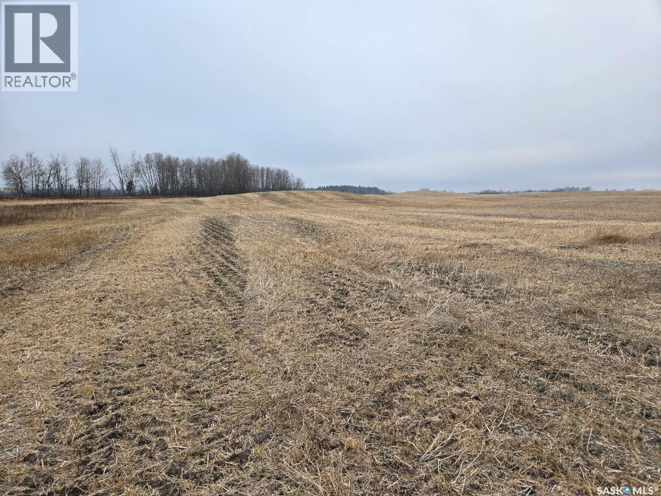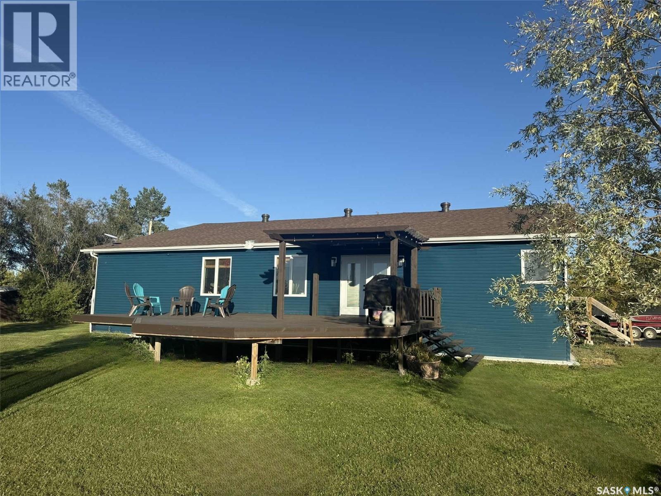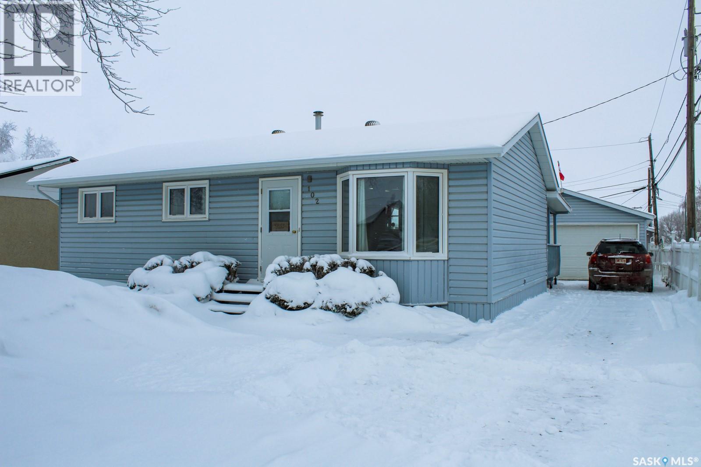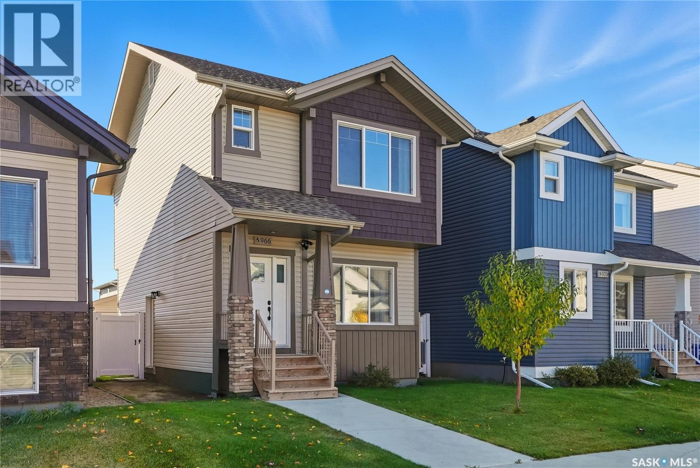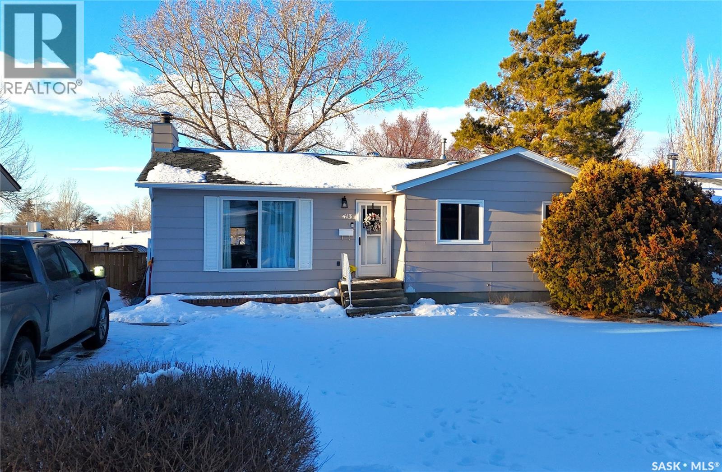107 Clements Avenue
Wawota, Saskatchewan
welcome to 107 clements avenue -- a FAMILY HOME WITH VALLEY VIEWS! This bungalow was built in 1979 and features THREE bedrooms + a den, with the three bedrooms located upstairs and the den in the basement, providing ample space for guests or a growing family. Just shy of 1200 SQFT plus a LARGE attached garage (built in 1987) with roughed-in in-floor heat, main floor laundry, VIEWS to the north (VALLEY), sunken south facing living room, good sized yard (+ a well producing apple tree), updated windows, furnace, water heater, AC, panel, some plumbing -- so many great features in the bungalow! AN AFFORDABLE PRICE OF $199,000!! Click the virtual tour link to have an online look! (id:51699)
206 1st Street
Wawota, Saskatchewan
NEW PRICE! UPDATED 1 1/2 story home on a whopping 87' x 195' LOT! the whole home was gutted in 2013 and redone! 2 bedrooms, 2 bathrooms, tiled bathrooms, central air, updated electrical & plumbing, main floor laundry, lovely backyard -- these are just a few of it's finest features! -- MAIN FLOOR: the mudroom features ample space for a large closet & access to the front deck. The kitchen features stainless steel appliances, tiled backsplash and under cabinet lighting. The dining & living room boast south, east, & west facing windows, a lovely wood feature wall and access to the private deck. A laundry space and 4pc bathroom with a custom tiled shower and jetted tub are just off the mudroom/kitchen. 2ND FLOOR: 2 bedrooms and a 3pc bathroom with a tiled shower and floor is located on the 2nd floor. BASEMENT: the basement is a great space for storage. YARD: a 87' x 195' lot, private deck, flower beds, tree house, fire-pit area — a little backyard oasis! UPDATES INCLUDE: exterior (2013) & interior (2014); electrical + panel, plumbing, furnace, water heater (2023), AC, windows, doors, drywall, insulation, siding, shingles, soffit, fascia, decks -- to many updates to list! NOW PRICED AT $139,000! click the virtual tour link to have an online look! (id:51699)
121 219 Grant Street
Saskatoon, Saskatchewan
Welcome to 142-219 Grant street! This home is located in established area in Saskatoon that has all the amenities you could ever need. Close to major roads that makes driving to work or traveling convenient. Property has a huge back yard mature trees and it is fully fenced which would be perfect for current for future pets. Inside has been fully renovated and maintained beautifully. Large living room for entertaining family or guests. 3 spacious bedrooms perfect for families or couples looking to grow. renovated bathroom with his and her sinks. you wont find another property like this in saskatoon for this price. Call your Realtor to book a showing today! (id:51699)
1018 Aird Street
Saskatoon, Saskatchewan
1018 Aird Street – 1912 Character Three-Story in a Storybook Setting! A character located in one of Saskatoon’s coveted and walkable neighborhoods. Offering 1,850 sq ft over 3 levels, 4 bedrooms, 3 full baths, a large 37’ lot, and a newer tandem detached garage. A picture-perfect front porch leads into a main floor rich in original details: hardwoods, French glass doors, woodwork, two elegant bay windows and a large dining room with a built-in glass china cabinet, plus an office / music room with an original cast fireplace. Main floor also features an oak kitchen, a full 3-piece bath, and a renovated rear porch/mudroom connecting to the backyard. Outdoor living is a highlight: unusually large, fully enclosed fenced yard (bigger than typical for the area), ideal for pets, kids, and leisure, and a sprawling double-tiered deck is perfectly suited for sunny entertaining. The front driveway adds rare, convenient parking to this property. The second level of this home offers three generously sized bedrooms, and a full bath with claw foot tub, with bay window views and a large private treetop balcony off one of the bedrooms! The entire third floor is a master retreat with a sitting area, large bedroom area, and a four-piece ensuite (shower door adjustment required). The basement is undeveloped. Notable updates include: windows, furnace, hot water heater, shingles, plumbing, asbestos removal, newer fencing, updated rear porch, piles under the front porch, shingles, and siding/shingles on the drywalled and insulated garage. This is a special home for people who love character, community, and an inner city neighbourhood - offering the historic charm you dream of, with practical upgrades. (id:51699)
404 7th Avenue Nw
Swift Current, Saskatchewan
Welcome to this charming residence situated in a cozy northwest neighborhood. This home is move-in ready, allowing you to easily add your personal touch. Upon entering, you will be greeted by a spacious, open-concept living area with modern paint, updated baseboards, and trim, complemented by contemporary laminate flooring. The expansive kitchen, measuring 14 by 7 feet, is equipped with modern cabinetry and an island that seamlessly connects to the airy living room. It features a stainless steel appliance package, including a dishwasher, a tiled backsplash, and a double sink overlooking the yard. Enjoy the inviting front deck that overlooks the mature neighbourhood. On the main floor, you will find a fully renovated bathroom designed for relaxation, complete with a deep soaker tub surrounded by elegant tiles, along with an updated vanity, toilet, and vinyl tile flooring. The second floor boasts two spacious bedrooms, with the primary offering the convenience of two closets for his and hers. The partially finished basement includes a family room, ample storage spaces, a finished three-piece bathroom, and an updated utility room. In the utility room, you will discover a new PEX piping manifold, an energy-efficient furnace, and a central air conditioning system. This home features numerous PVC windows, updated pot lights, and trendy dark vinyl siding on the exterior, enhancing its curb appeal. The back of the property showcases a large porch, ideal for removing your boots after a day outdoors. The double-wide asphalt driveway provides ample off-street parking, complemented by adjacent green space that is perfect for outdoor activities for both pets and family members. Additionally, multiple sheds are included for extra storage. This residence offers a wonderful opportunity to experience comfortable living in a desirable location. (id:51699)
1115 Robinson Street
Regina, Saskatchewan
Welcome to 1115 Robinson Street, Regina. This charming bungalow offers 2 bedrooms upstairs, a full bathroom, and a bright kitchen and living room on the main floor. The added space at the back includes a convenient laundry area for ease of daily living. The finished basement provides additional living space and presents an excellent opportunity for rental income or a mortgage helper. Ideally located close to a bus stop, schools, and many amenities, this home is a great option for first-time buyers or investors alike. (id:51699)
68 Russell Drive
Yorkton, Saskatchewan
Welcome to this beautifully maintained 1/2 duplex built in 1997, offering 1,286 sq. ft. of thoughtfully designed living space above grade — all with no condo fees. The main floor features two spacious bedrooms, including a generous primary suite with a private ensuite complete with a bathtub, perfect for relaxing at the end of the day. You’ll love the convenience of main floor laundry, with the flexibility to relocate it to the basement if desired, and the ease of direct entry to the double attached garage. Recent updates include new shingles completed within the last year, adding peace of mind for the next homeowner. The fully finished basement provides additional living space and includes a large third bedroom, ideal for guests, a home office, or hobby room. Outside, enjoy a private deck off the garden doors with a natural gas BBQ hookup, a small garden area for those with a green thumb, and low-maintenance stucco exterior. The home sits on a poured concrete foundation and includes a reverse osmosis water system. Located in a quiet, safe, and friendly area, surrounded by similar duplexes and a nearby retirement community, this home is ideally positioned close to shopping and everyday amenities — making it both convenient and comfortable. This is a fantastic opportunity in a highly desirable area — a rare find that won’t last long! (id:51699)
Guenter Land
Canwood Rm No. 494, Saskatchewan
Amazing Recreational property in the RM of Canwood. This 80 acre parcel can be your own private piece of paradise. Whether it's enjoying Saskatchewan's living skies to watching the abundant wildlife to having your private hunting property. According to SAMA there are 8 cultivated acres and 24 Aspen/Coniferous acres, with the balance of the land submerged. (See the satellite pictures for the layout.) This property is conveniently located near lots of lakes and the Prince Albert National Park. Approximately 10 acres is rented out to more than cover the taxes. (id:51699)
Zurba Acreage
Hudson Bay Rm No. 394, Saskatchewan
Nestled on 11.12 acres of beautifully treed land, the Zurba acreage offers a peaceful rural lifestyle paired with modern comforts. More than 200 additional trees have been planted over the past five years. A tree-lined driveway leads to a landscaped yard featuring a large garden space, a firepit tucked into the trees, a west-facing deck with a pergola, and a play structure. The property also includes a 32x32 metal shop suitable for animals or storage, along with an additional outbuilding for equipment and recreational items. Property is on a super grid so reliable year round access and on school bus route. Inside, the open-concept kitchen, dining, and living area is anchored by a quartz island with seating for four to five, complimented by stainless steel appliances and a farmhouse-style dining space that provides direct access to the deck. Each bedroom is generously sized at over 200 sq ft (standard is 100 sq ft) and each includes a walk-in closet, while the principal suite features a walk-through closet and a 3-piece ensuite with a tiled, doorless walk-in shower. The spacious mudroom provides over 140 sq ft of organized storage. Additional living spaces include a sunroom with panoramic views, cozy seating areas filled with natural light.Main bathroom offers a double vanity and modern fixtures. Practical features such as a whole-home water system with a 250-ft deep well, propane forced-air heating. Ideal for those seeking privacy, space, and the opportunity to enjoy hobby farming or a quiet country lifestyle, the Zurba acreage combines thoughtful updates, generous room sizes, and a beautiful natural setting—ready to welcome its next owners. (id:51699)
102 Osborne Street
Melfort, Saskatchewan
This solid 1979-built bungalow offers 892 square feet of thoughtfully designed living space, perfectly suited for those seeking comfort and functionality. The main floor features three bedrooms and a full 4-piece bathroom, alongside a kitchen equipped with custom oak cabinets that flow seamlessly into the dining room for easy entertaining and daily meals. The living space extends into the basement, where you will find a fourth bedroom and a convenient 3-piece bathroom, providing excellent privacy for guests or a home office. Outdoor living is a breeze with a covered deck located right off the back door, overlooking a partially fenced yard that comes complete with a greenhouse for the gardening enthusiast. A standout feature of the property is the fully insulated garage, offering a versatile space for parking or a year-round workshop. Combining a practical layout with great outdoor amenities, this home is a wonderful opportunity for any buyer. (id:51699)
966 Mcfaull Manor
Saskatoon, Saskatchewan
Welcome to 966 McFaull Manor: Your Luxury-Meets-Location Dream in Brighton! Stop scrolling! This immaculate 1,362 sq. ft. 2-storey home, meticulously crafted by Ehrenberg Homes, is the definition of modern move-in ready. This isn't just a house; it's a lifestyle upgrade. Step inside and be captivated by the open-concept entertainer's paradise. The chef-inspired kitchen boasts a massive sit-up island, custom cabinetry, and sleek quartz countertops—perfect for your next gathering. The flow is seamless into the spacious living room, anchored by a stunning stone feature wall and a cozy, modern electric fireplace. Upstairs is your private sanctuary. Find three generous bedrooms, including a primary suite complete with a huge walk-in closet and a private 3-piece ensuite. Plus, you’ll love the ultimate convenience of second-floor laundry! But wait, there’s more! The lower level offers a fully legal suite option, providing an incredible opportunity for a powerful mortgage helper or prime investment. Outside, enjoy professional front yard landscaping and the essential 22' x 22' double garage. Location is EVERYTHING. You are in the vibrant heart of Brighton, just a 10-minute walk to parks, schools, shopping, and scenic trails. This home is a rare blend of quality craftsmanship and unmatched convenience. What are you waiting for? This gem won’t last! Contact your Realtor and come see your new life today! (id:51699)
413 Hayes Drive
Swift Current, Saskatchewan
Don’t let the rising cost of rent discourage you—homeownership may be closer than you think. 413 Hayes Drive is the perfect opportunity to break the rental cycle and step into your first home without stretching your budget. This solid 1,040 sq. ft. bungalow offers a functional layout with room for a growing family and is ideally located just blocks from Fairview K–8 School and the S3 Arenas, making it an excellent choice for young families. The main floor features a bright L-shaped living and dining area with the kitchen conveniently adjacent, along with three bedrooms and a full bathroom. Vinyl plank flooring runs through most of the main level, complemented by updated contemporary linoleum in the kitchen and dining area, while fresh neutral paint creates a clean, welcoming feel. The lower level offers a generous rec room with a cozy wood-burning fireplace, a den, a 3-piece bathroom, and a utility/storage room, providing flexible space for family living, hobbies, or a home office. Updates iin recent years include PVC windows throughout, central air conditioning, vinyl plank flooring on the main floor, soffits, fascia and eavestroughs, furnace, and fresh paint on most of the main level. Outside, the partially fenced, mature yard features a large deck for entertaining, an expansive lawn for kids and pets, and room to build a garage if desired. Off-street parking is available at both the front and back of the property. A well-maintained, affordable home in a great location—call today to book your showing. (id:51699)

