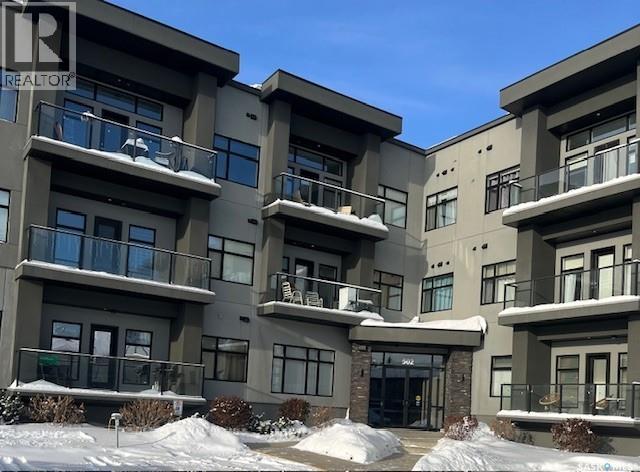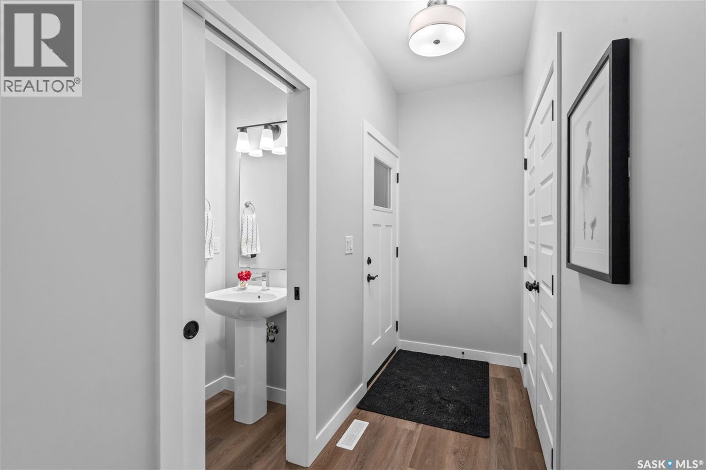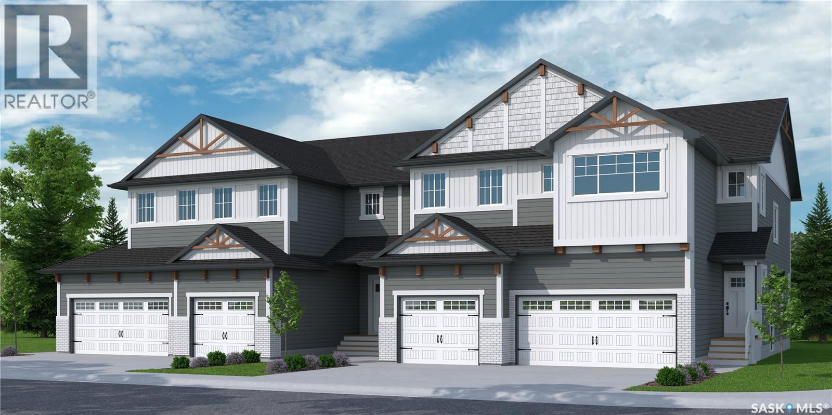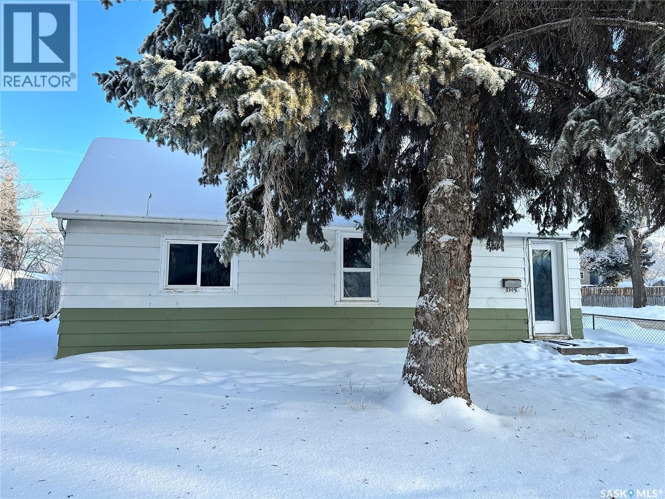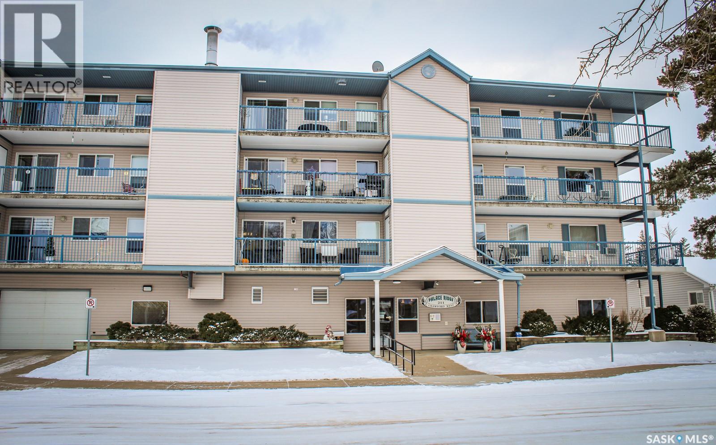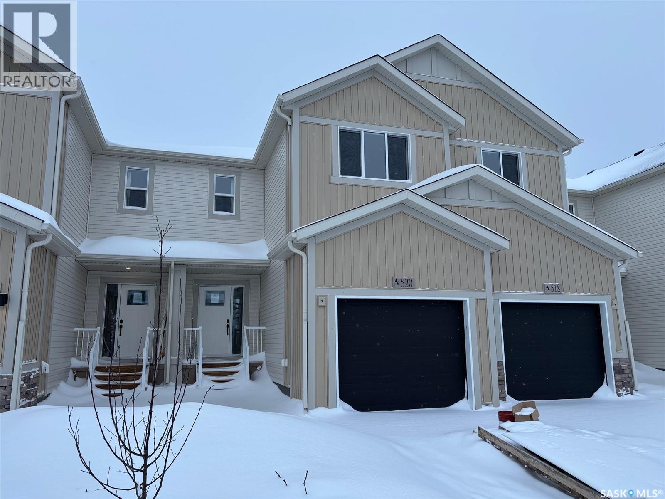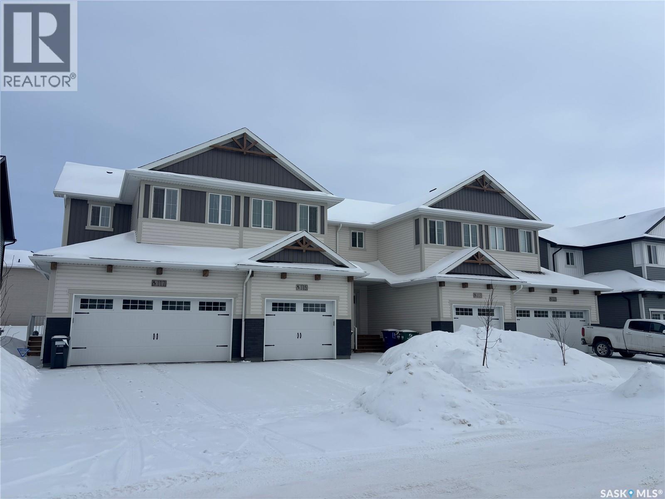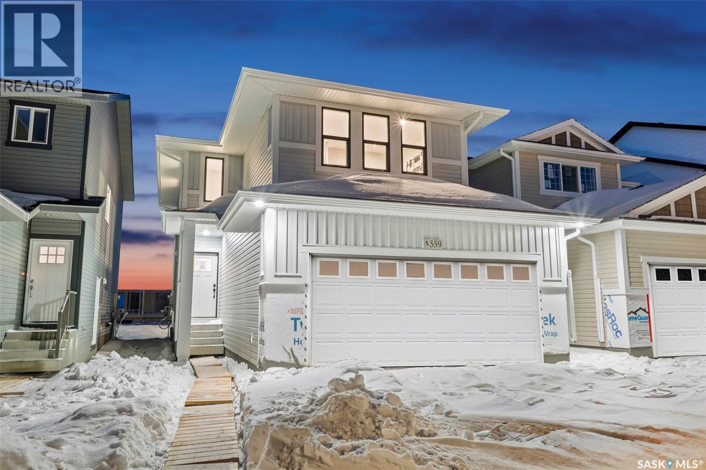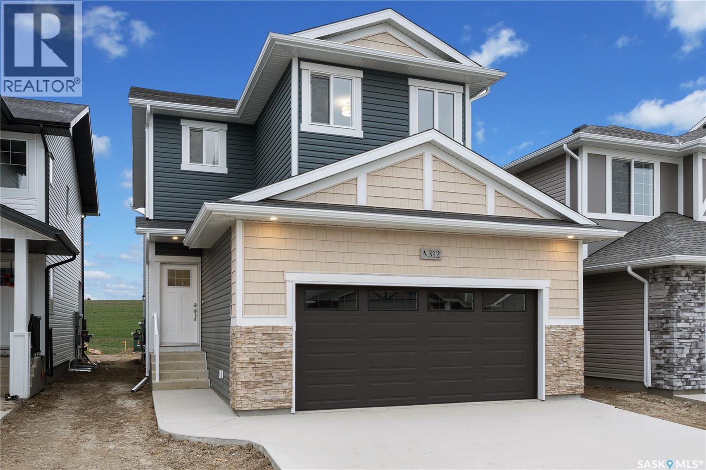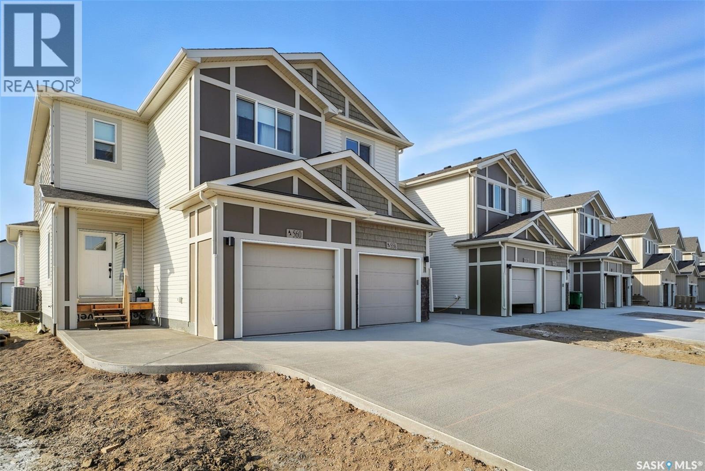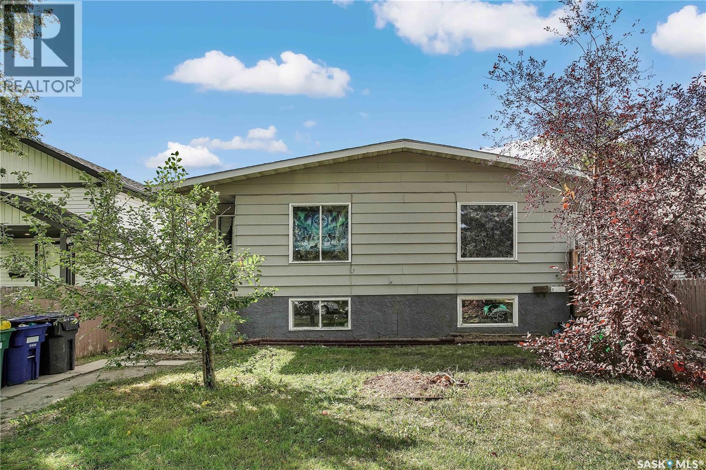107 502 Perehudoff Crescent
Saskatoon, Saskatchewan
Immaculate 2 bedroom, 2 bathroom condo in sought after Erindale location. Tucked into a prime residential neighbourhood but yet walking distance to many amenities including, shopping, restaurants, fitness facilities, medical care, bus stops and a short drive to the U of S campus. Very quiet building, very quiet corner unit in great location, underground parking with storage, activities room for occupants and family gatherings. This unit is in mint condition and includes 2 parking stalls, upgraded appliances and brand new carpets! Ready to move in and priced to sell. (id:51699)
9 Vancouver Crescent
Pilot Butte, Saskatchewan
Welcome to "The Holdenberg" by premier builder Ehrenburg Homes in the desirable Pilot Butte community! This exceptional home showcases top-quality craftsmanship and premium materials throughout. The main floor boasts an open-concept layout perfect for entertaining. A welcoming front entry leads to a bright and expansive living room, highlighted by a stunning stack stone feature wall and an elegant electric fireplace. The contemporary kitchen offers a sleek center island with an eating bar, a large pantry, and quartz countertops, while the oversized dining area is ideal for family gatherings. A convenient 2-piece bath is located off the front foyer. Upstairs, the expansive primary suite includes a walk-in closet and a private 3-piece ensuite. The second level also features a fantastic bonus room, two additional well-sized bedrooms, a full bath, and a laundry room for ultimate convenience. The basement is suite-ready with a side entrance offering endless potential. The exterior is just as impressive, with front landscaping, a front sidewalk, and underground sprinklers included. Plus, enjoy peace of mind with a Saskatchewan New Home Warranty. This home blends style, function, and superior construction—your dream home awaits! (PST/GST are included within purchase price). Photos from a previous build. (id:51699)
120 Traeger Common
Saskatoon, Saskatchewan
2026 homes. 2025 pricing. For a limited time, we’re offering 2025 pricing on select 2026 homes — giving buyers the opportunity to move forward with confidence before pricing adjusts. Explore available homes and secure your place in the new year. Pictures are from a previously completed home. Interior and Exterior specs vary between units. (id:51699)
1502 F Avenue N
Saskatoon, Saskatchewan
Prime Corner Lot Investment in Mayfair Exceptional opportunity for builders and investors! This 50x124 corner lot offers tremendous potential in a highly desirable location near SIAST. Property Highlights: R2 zoning with 2 parcel numbers – development-ready 3-bedroom home, perfect for student rentals in this high-demand area Solid structure awaiting your renovation vision Recent high-efficiency furnace installed Vacant and ready for immediate possession Whether you're looking to build, renovate and flip, or generate steady rental income, this corner lot property delivers flexibility and opportunity in a sought-after neighborhood. (id:51699)
402 211 Crawford Avenue
Melfort, Saskatchewan
This 1998-built condo offers a functional layout featuring 2 bedrooms, one full bathroom, and an additional half-bath. The condo is fully wheelchair accessible and north-facing, ensuring a bright and comfortable living space. Practical features include in-suite laundry and a private balcony, providing extra convenience with two separate storage closets. For parking and security, this condo includes one secure detached garage stall (Stall #6). The building is well-equipped with an elevator and excellent common features for residents. The amenities room features a Murphy bed, providing a comfortable space for overnight guests while also accommodating larger social gatherings. The condo offers a small workshop. This condo offers a great blend of accessibility and thoughtful extras in a well-maintained building. (id:51699)
210 Western Crescent
Saskatoon, Saskatchewan
Welcome to this well-maintained and recently renovated 5-bedroom bungalow located in the highly desirable East College Park neighbourhood. Renovated approximately three years ago, this home offers modern updates, functional living spaces, and incredible value. The main level features bright and spacious living areas, while the basement includes a 2-bedroom non-conforming suite with its own separate entrance, separate laundry, and a kitchen—an ideal mortgage helper for extended family or added income. Enjoy outdoor living on the large deck, and take advantage of the 1-car detached garage, which comes insulated and drywalled. Situated in a quiet, family-friendly community close to schools, parks, shopping, and all amenities, this home combines comfort, convenience, and opportunity. Don’t miss your chance to own a beautifully updated bungalow in one of Saskatoon’s sought-after neighbourhoods. (id:51699)
520 Myles Heidt Manor
Saskatoon, Saskatchewan
"NEW" TOWNHOUSE PROJECT in Aspen Ridge -- NO CONDO FEES. Ehrenburg built - 1530 SF 2 Storey. This home features - Durable wide Hydro plank flooring throughout the main floor, high quality shelving in all closets. Open Concept Design giving a fresh and modern feel. Superior Custom Cabinets, Quartz counter tops, Sit up Island, Open eating area. The 2nd level features 3 bedrooms, 4-piece main bath and laundry area. The master bedroom showcases with a 4-piece en-suite (plus dual sinks) and walk-in closet. BONUS ROOM on the second level. This home also includes a heat recovery ventilation system, triple pane windows, and high efficient furnace, Central vac roughed in. Basement perimeter walls are framed, insulated and polyed. Single attached garage with concrete driveway. Front landscaped and back deck included. PST & GST included in purchase price with rebate to builder. Saskatchewan New Home Warranty. IMMEDIATE POSSESSION (id:51699)
108 Traeger Common
Saskatoon, Saskatchewan
Welcome to "The Wasserberg Townhome" - This Ehrenburg attached home is not a condo! Therefore NO CONDO FEES here! This home offers an open concept layout on main floor, with upgraded Hydro Plank flooring - water resistant product that runs throughout the main floor and eliminates any transition strips, creating a cleaner flow. Electric fireplace in living room. Kitchen has quartz countertop, tile backsplash, very large eat up island, plenty of cabinets. Upstairs, you will find a BONUS room and 4 spacious bedrooms. The master bedroom has a walk in closet and a large en suite bathroom with double sinks. Single car garage with direct entry into the house. Basement is open for future development. This home will be completed with front landscaping and a concrete driveway! Available late spring. Call your REALTOR® for more details! (NOTE - pictures are of a previous build - same model, but different finishing colors) (id:51699)
574 Traeger Manor
Saskatoon, Saskatchewan
Welcome to "The Holdenberg" - This Ehrenburg home offers open concept layout on main floor, with upgraded Hydro Plank flooring - water resistant product that runs throughout the main floor and eliminates any transition strips, creating a cleaner flow. Kitchen has quartz countertop, tile backsplash, very large eat up island, plenty of cabinets. Upstairs, you will find a BONUS room with vaulted ceilings and 3 spacious bedrooms. The master bedroom has a walk in closet and a large en suite bathroom. Double car garage with direct entry into the house. This home will be completed with front landscaping, front underground sprinklers and a concrete driveway! To be completed summer 2026. Call your REALTOR® for more details! (NOTE - interior pictures are of a previous build - same model, but different finishing colors) (id:51699)
527 Asokan Avenue
Saskatoon, Saskatchewan
Welcome to "The Richmond" - A functional family home with a SIDE ENTRANCE for future basement suite. This Ehrenburg home offers open concept layout on main floor, with upgraded Hydro Plank flooring - water resistant product that runs throughout the main floor and eliminates any transition strips, creating a cleaner flow. A cozy electric fireplace in the living room. Kitchen has quartz countertop, tile backsplash, eat up island, plenty of cabinets as well as a pantry. Upstairs, you will find a BONUS room and 3 spacious bedrooms. The master bedroom has a walk in closet and a large en suite bathroom with double sinks. Basement is open for your development. This home is completed with front landscaping, front underground sprinklers and a concrete driveway. Approx June possession. Call your REALTOR® to view today! (id:51699)
532 Myles Heidt Manor
Saskatoon, Saskatchewan
Ehrenburg Homes is the 2025 Builder of the Year! Ehrenburg Homes! New Townhomes in Aspen Ridge – Quality. Style. Value. Discover your dream home in this exciting new Aspen Ridge townhome project by Ehrenburg Homes. Proven floorplans ranging from 1517–1530 sq. ft., A well designed thoughtful layout with high-end finishes throughout. Main Floor Highlights: • Durable Hydro Plank wide flooring throughout • Open concept layout for a fresh, modern vibe • Superior custom cabinetry with quartz countertops • Sit-up island and spacious dining area • High-quality closet shelving in every room Upper Level Features: • 3 comfortable bedrooms • BONUS ROOM – perfect second living room • 4-piece main bathroom • Convenient upper-level laundry • Spacious primary bedroom with walk-in closet and stunning 4-piece ensuite featuring dual sinks Additional Features: • Triple-pane windows, high-efficiency furnace, heat recovery ventilation system • Central vac rough-in • Attached garage with concrete driveway & sidewalks • Landscaped front yard + back patio included • Basement is framed, insulated, and ready for development • Saskatchewan New Home Warranty enrolled • PST & GST included in price (rebate to builder) • Finishing colors may vary by unit Don’t miss your chance to own one of these beautifully crafted homes in one of Saskatoon’s most sought-after communities. (id:51699)
327 S Avenue S
Saskatoon, Saskatchewan
Fantastic investment opportunity! This fully tenanted 4-unit building is a true turn-key revenue property, ready to cashflow from day one. With recent upgrades, steady rental income, and professional management already in place, this property is an excellent choice for both seasoned investors and those looking to step into the rental market with confidence. The building has seen several important updates in recent years, including a newer boiler system for efficient heating and updated flooring in select units. Each of the four suites is thoughtfully designed with a generous living area, functional kitchen, two well-sized bedrooms, and one full bathroom. Added convenience is provided with in-suite washers and dryers for each unit, a feature tenants truly appreciate and that helps maximize rental appeal. The property currently generates $5,225 per month in gross rental income, with tenants responsible for their own power utilities keeping operating expenses lower and cashflow stronger. Location is another strong advantage. Situated close to shopping, St. Paul’s Hospital, schools, and multiple bus routes, tenants enjoy easy access to everything they need. The demand for rental housing in this area remains strong, adding to the long-term security and appeal of the investment. With a solid tenant base, reliable income, and important upgrades already completed, this outstanding revenue property is well-positioned to deliver consistent returns for years to come. Properties like this don’t come along often, schedule your viewing today and secure this opportunity before it is gone! (id:51699)

