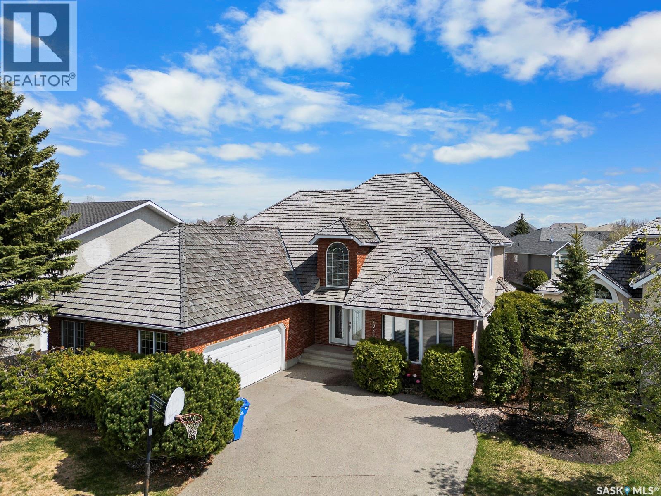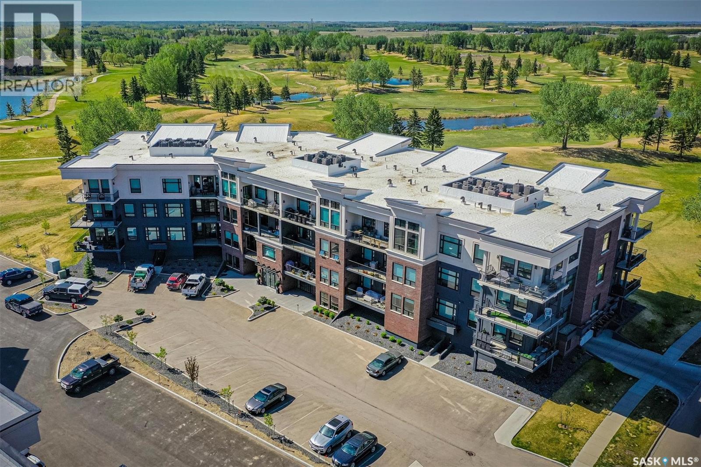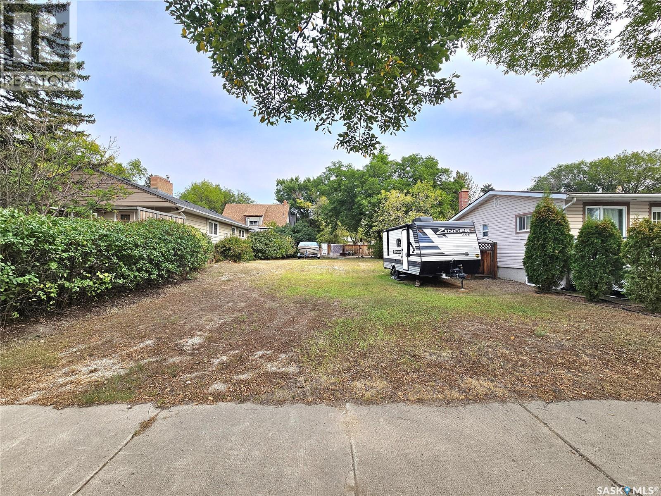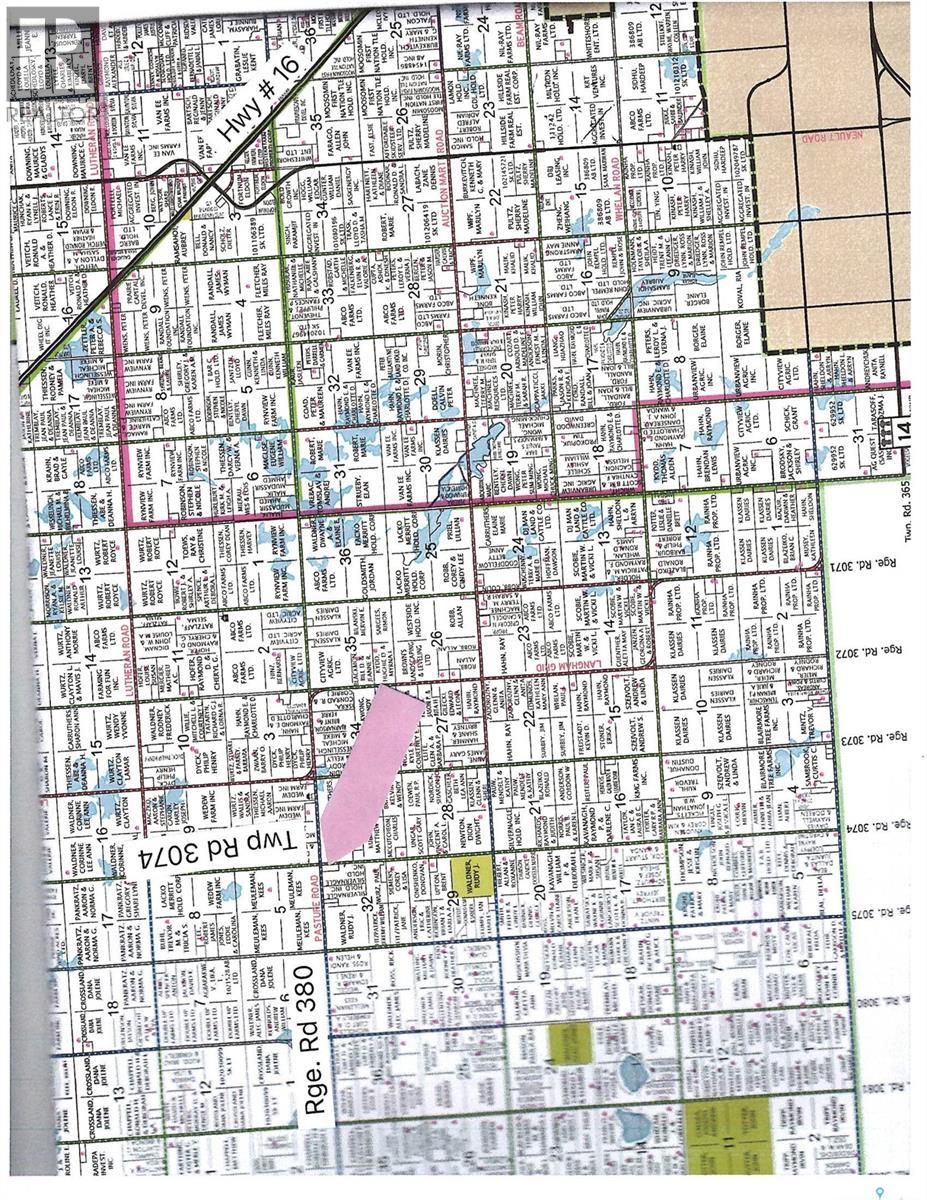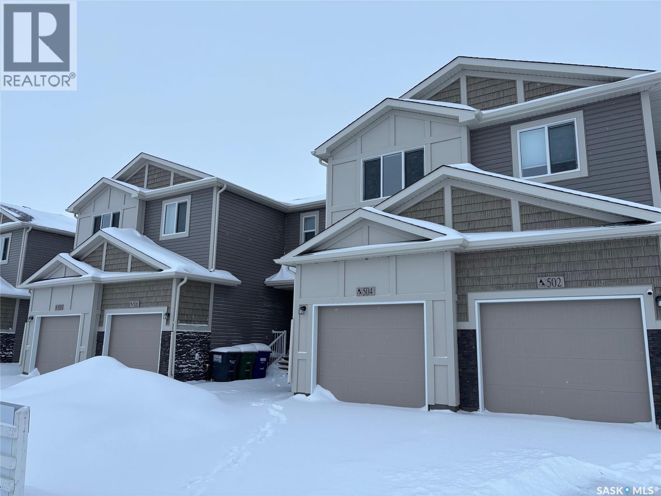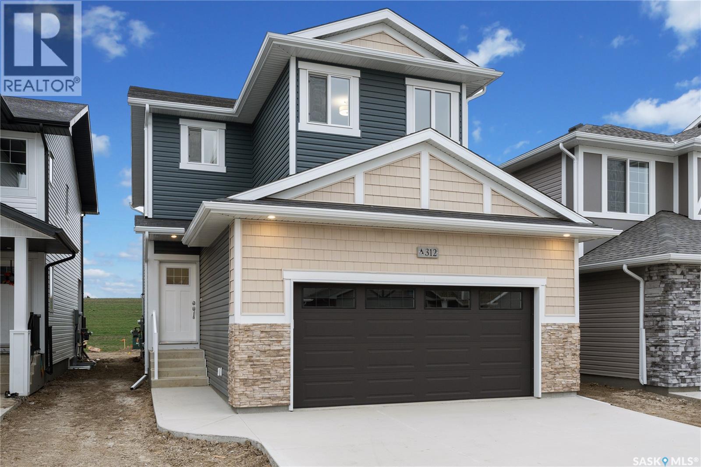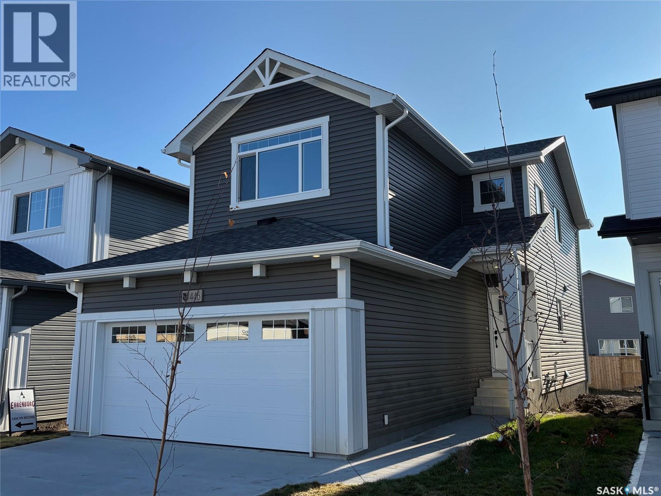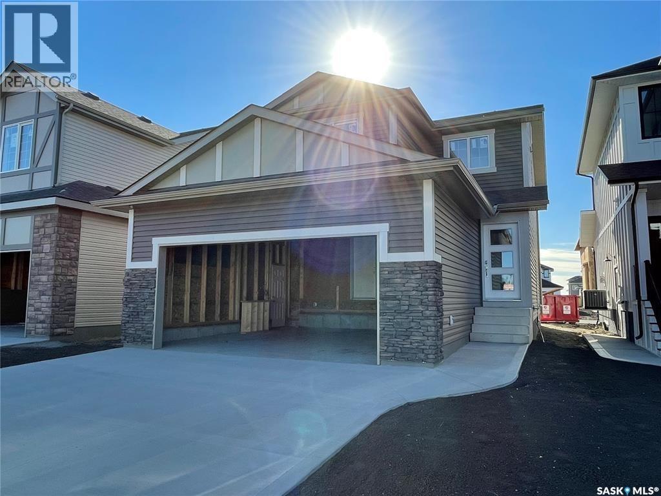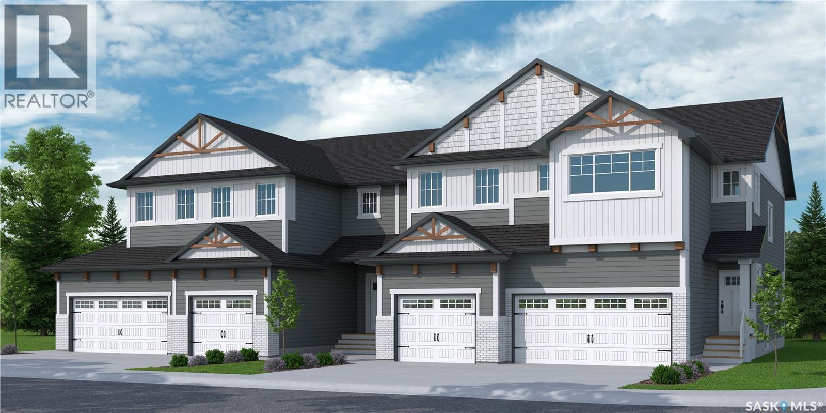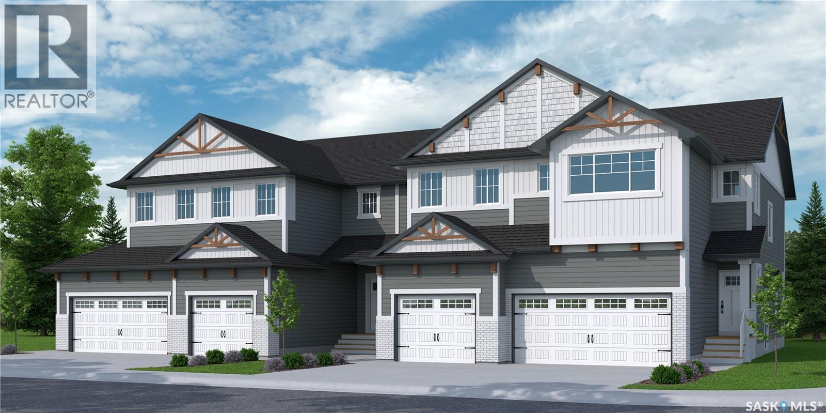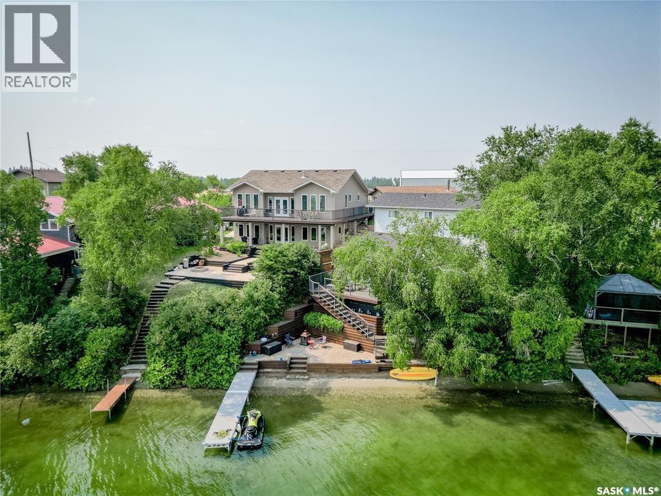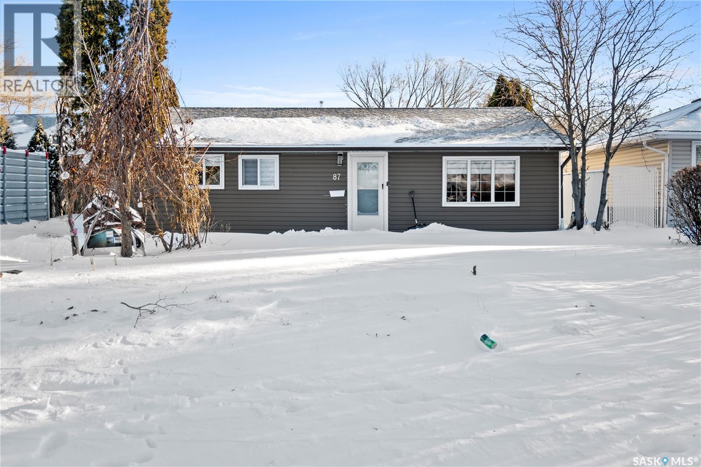5054 Wascana Vista Court
Regina, Saskatchewan
Welcome to this stunning 2-story Walk-out home by Westmount Developments, nestled in the serene bay of Wascana View with a backdrop of lush greenery. This meticulously crafted residence boasts 2765 sqft plus an additional 1536 sqft on the walk-out level. Upon entry, you're greeted by a grand foyer adorned with an open ceiling and a dazzling crystal chandelier, leading seamlessly into the formal living and dining areas adorned with beautiful hardwood flooring. The open kitchen is a chef's dream, featuring white lacquer cabinets, granite countertops, glass-tiled backsplash, and ceramic flooring.The cozy family room offers a new gas fireplace and customized HunterDouglas automated shades, while the newer upper deck with glass railings offers a picturesque view of the green space and inviting heated pool.Ascending to the 2nd level, discover the spacious master bedroom with his and her walk-in closets, complemented by an executive ensuite boasting dual sinks, a jetted tub, and a FIAT steam shower. Two additional large bedrooms and a main bathroom with skylight and dual sinks complete this level.The lower walk-out level is an entertainer's paradise, featuring a recreation room with fireplace and a wet bar, with access to the hot tub and pool. A generous 4th bedroom, versatile den, and a beautifully landscaped backyard with composite wood deck and hot tub complete this exceptional home. Renovations abound, including a Cedar shake roof by Wheatland Roofing (2011), triple-pane windows on the main and 2nd floors (except DI & LR), HunterDouglas smart motorized blinds, new paint and upgraded carpet throughout (2020), 2 new fireplaces, a high-efficiency furnace (2020), and newly upgraded high-end vanities and toilets.Don't miss the opportunity to make this your dream home. Contact your agent to schedule a private showing today! (id:51699)
306 404 Cartwright Street
Saskatoon, Saskatchewan
Luxurious 3rd Floor Corner Unit at The Willows Private Residences: Light-filled and like new, this 1,206 sq. ft. 2-bedroom, 2-bathroom condo offers elevated living in Saskatoon’s premier golf course community. Built by Valentino Homes and designed by Atmosphere Interior Design, this property features tall ceilings, wide plank white oak hardwood throughout, crown mouldings, and 8’ interior doors. The open floor plan includes a showpiece white lacquer shaker kitchen with full-height cabinetry, glass panel detail, pantry storage, stainless steel appliances, and gorgeous designer lighting. Two exceptionally large bedrooms include a primary suite with a custom outfitted walk-in closet w/ built in dresser, and a porcelain marble-clad 4 piece spa ensuite, equipped with quartz counters and glass entry tiled shower. A second full bath with porcelain marble tile and quartz, plus a spacious storage/flex room with built-in cabinetry (could service as a craft room) complete the floor plan. This esteemed condominium offers an amenity room, fitness centre, and two titled parking stalls (one underground, one surface), exceptionally maintained grounds and common areas, a storage unit, wheel chair access and visitor parking. Situated directly on the golf course, this is your opportunity to enjoy a luxury lifestyle at The Willows. (id:51699)
312 Oxford Street E
Moose Jaw, Saskatchewan
45x120 infill lot located directly across from a beautiful park. Conveniently close to schools and amenities, this property offers the perfect opportunity to build your dream home in an established neighborhood! (id:51699)
Pasture Rd. Acreage Site
Corman Park Rm No. 344, Saskatchewan
Another great building site off Pasture Road (380) at the junction of 3074. Check the bush on Google maps - it's as good as you can ask for in the Saskatoon area. Utilities are close by and access is excellent. Outstanding natural beauty and "just right" distance to Saskatoon. (id:51699)
504 Myles Heidt Manor
Saskatoon, Saskatchewan
"NEW" TOWNHOUSE PROJECT in Aspen Ridge -- NO CONDO FEES. Ehrenburg built - 1530 SF 2 Storey. This home features - Durable wide Hydro plank flooring throughout the main floor, high quality shelving in all closets. Open Concept Design giving a fresh and modern feel. Superior Custom Cabinets, Quartz counter tops, Sit up Island, Open eating area. The 2nd level features 3 bedrooms, 4-piece main bath and laundry area. The master bedroom showcases with a 4-piece en-suite (plus dual sinks) and walk-in closet. BONUS ROOM on the second level. This home also includes a heat recovery ventilation system, triple pane windows, and high efficient furnace, Central vac roughed in. Basement perimeter walls are framed, insulated and polyed. Single attached garage with concrete driveway. Front landscaped and back deck included. PST & GST included in purchase price with rebate to builder. Saskatchewan New Home Warranty. IMMEDIATE POSSESSION (id:51699)
338 Asokan Bend
Saskatoon, Saskatchewan
"NEW" Ehrenburg built [RICHMOND model] - 1560 SF 2 Storey. *LEGAL SUITE OPTION* This home features - Durable wide Hydro plank flooring throughout the main floor, high quality shelving in all closets. Open Concept Design giving a fresh and modern feel. Superior Custom Cabinets, Quartz counter tops, Sit up Island, Open eating area. The 2nd level features 3 bedrooms, a 4-piece main bath and laundry area. The master bedroom showcases with a 4-piece ensuite (plus dual sinks) and walk-in closet. BONUS ROOM on the second level. This home also includes a heat recovery ventilation system, triple pane windows, and high efficient furnace, Central vac roughed in. Basement perimeter walls are framed, insulated and polyed. Double attached garage with concrete driveway and front landscaping Included. PST & GST included in purchase price with rebate to builder. Saskatchewan New Home Warranty. Currently Under Construction with a currently scheduled MARCH 2026 POSSESSION -- ***Note*** Pictures are from a previously completed unit. Interior and Exterior specs vary between builds. (id:51699)
515 Traeger Manor
Saskatoon, Saskatchewan
"NEW" Ehrenburg built home in Brighton. "HOLDENDERG MODEL ... 1699 sq.ft. - 2 storey. New design with LEGAL SUITE OPTION. Bright and open floor plan. Kitchen features: Superior built custom cabinets, Quartz counter tops, energy star dishwasher, exterior vented Hood Fan, built in Microwave, sit up island and corner pantry. High eff furnace & VanEE system. 3 bedrooms. Master bedroom with 3 piece en-suite (plus dual sinks) and walk in closet. 2nd level laundry. Plus LARGE BONUS ROOM on 2nd level. Double attached garage, poured concrete driveway and front landscaping included. Full New Home Warranty. Currently under construction. **Note** pictures taken from a previously completed unit. Interior and Exterior specs vary between builds. Scheduled for Spring / Summer 2026 POSSESSION (id:51699)
310 Asokan Bend
Saskatoon, Saskatchewan
NEW - Ehrenburg built 1472 sq.ft. - 2 Storey with Optional Legal Suite in Saskatoon's fastest growing neighborhood [ Brighton ]. The LINCONBERG Model. Kitchen features Quartz counter tops, sit up Island, corner pantry, exterior vented OTR microwave, built in dishwasher, Superior built custom cabinets and eating area. Spacious and Open floor plan. 3 bedrooms. Master bedroom with 4 piece en-suite and walk-in closet. 2nd level laundry. Double attached Garage with Concrete driveway and front landscaping. **Note** This unit is CURRENTLY UNDER CONSTRUCTION and the Interior photos are from a currently completed and sold unit. Finishes vary between units. Room measurements taken from blueprints. Scheduled for a March / April 2026 POSSESSION. Buy now and lock in your price. (id:51699)
114 Traeger Common
Saskatoon, Saskatchewan
"NEW" TOWNHOUSE PROJECT [Phase 2] in Brighton. BACKING GREEN SPACE -- NO CONDO FEES. Ehrenburg built - 1566 SF 2 Storey. This home features - Durable wide Hydro plank flooring throughout the main floor, high quality shelving in all closets. Open Concept Design giving a fresh and modern feel. Superior Custom Cabinets, Quartz counter tops, Sit up Island, Open eating area. The 2nd level features 3 bedrooms, 4-piece main bath and laundry area. The master bedroom showcases with a 4-piece en-suite (plus dual sinks) and walk-in closet. BONUS ROOM on the second level. This home also includes a heat recovery ventilation system, triple pane windows, and high efficient furnace, Central vac roughed in. Basement perimeter walls are framed, insulated and polyed. Single attached garage with concrete driveway. Front landscaped and back deck included. PST & GST included in purchase price with rebate to builder. Saskatchewan New Home Warranty. Currently scheduled for an April 2026 possession. (id:51699)
110 Traeger Common
Saskatoon, Saskatchewan
**NEW** TOWNHOUSE PROJECT [Phase 2] BACKING GREEN SPACE -- NO CONDO FEES. Ehrenburg built 1813 sqft - 2 Storey with 4 Bedrooms Up Plus a BONUS Room. New Design. The Wasserberg model features Quartz counter tops, sit up Island, Superior built custom cabinets, Exterior vented OTR microwave and built in dishwasher. Open eating area and Living room. Master Bedroom with walk in closet and 4 piece en suite plus dual suites. 2nd level features 4 bedrooms, Bonus Room, 4 piece main bathroom and laundry. Double attached garage. Front yard landscaped, back Deck and concrete driveway included. **NOTE** Pictures are from a previously completed unit. Interior and Exterior Specs vary between units. Currently Under Construction. Currently scheduled for an April 2026 possession. (id:51699)
110 Lakeview Drive
Keys Rm No. 303, Saskatchewan
Welcome to this stunning modern waterfront home in the Hamlet of Crystal Lake, SK. Built in 2017, this exceptional property offers over 2,000 sq. ft. of beautifully developed living space, complete with walkout level, in floor heat, and breathtaking lake views from both upper and lower decks. Designed with meticulous attention to detail, the home features a spectacular custom kitchen with quartz countertops, a large island, high end cabinetry, a butler’s pantry, and premium appliances including a gas range and convection oven. Expansive energy efficient windows and patio doors fill the home with natural light and frame the pristine spring fed lake. The upper level includes a spacious primary bedroom with stunning lake views and a private 2 piece ensuite. A luxurious 3 piece main bath features a high end steam shower for the ultimate relaxation experience. The walkout lower level offers a family room, two additional bedrooms, a full bath, and a recreation area with direct walk-out access to the lakeside patio and fire pit. The professionally landscaped walkway and staircase to the water enhance the property’s natural beauty and functionality. A 700 sq. ft. rustic detached guesthouse sits just southwest of the main home, providing additional private sleeping quarters. A private dock is located directly in front of the property. With ample parking, a double-attached garage, this move-in ready home blends luxury, comfort, and lakeside living. It is a rare opportunity to own a truly exceptional waterfront home. Virtual Tour link: https://www.facebook.com/watch/?v=784927980938417 (id:51699)
87 Robinson Crescent
Regina, Saskatchewan
Discover affordable elegance at 87 Robinson Crescent, a well-maintained bungalow in Coronation Park, offering spacious, one-level living with 3 well-proportioned bedrooms, a bright living room, and an efficient kitchen/dining with tile floors and ample cabinetry, all flooded with natural light from windows. Enjoy modern comforts like central air conditioning, forced air natural gas heating, and a convenient main-floor laundry/utility space, perfect for effortless daily living without stairs or basement hassles on this low-maintenance slab foundation. Step outside to a generously sized lot perfect for play or relaxation, featuring a detached 1-car garage , and full fencing for privacy, all in a prime north-end location steps from schools, parks, and transit. Move-in ready, this gem won't last—schedule your viewing today and envision your new home! (id:51699)

