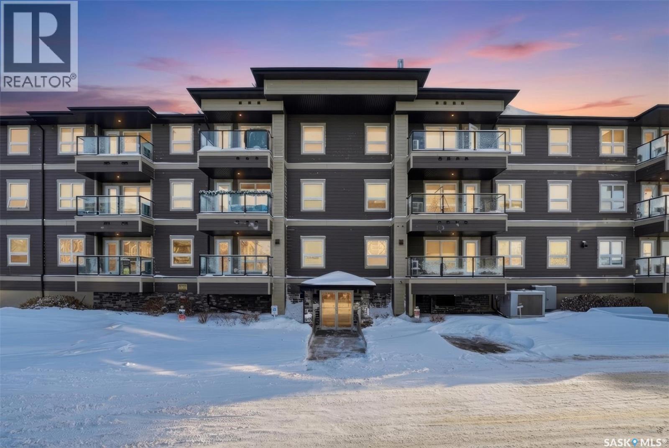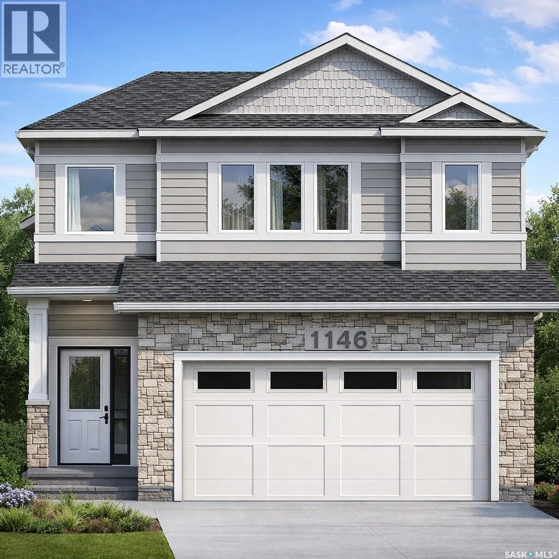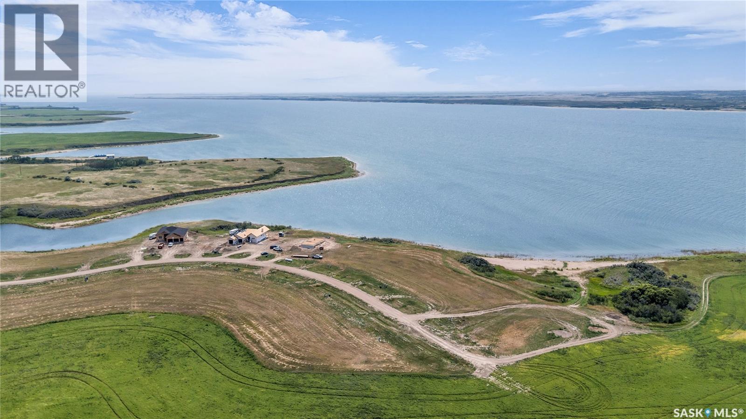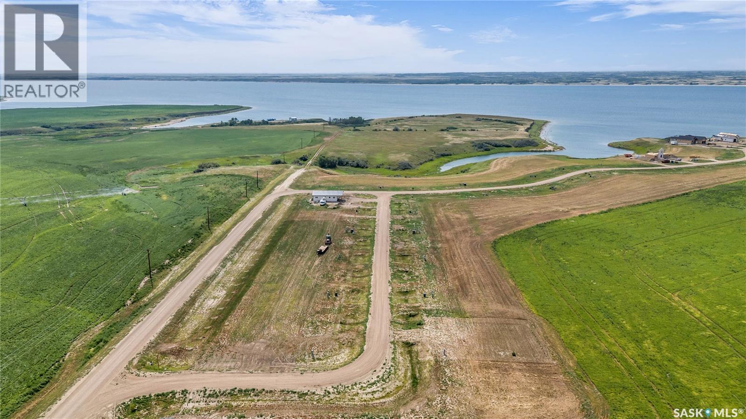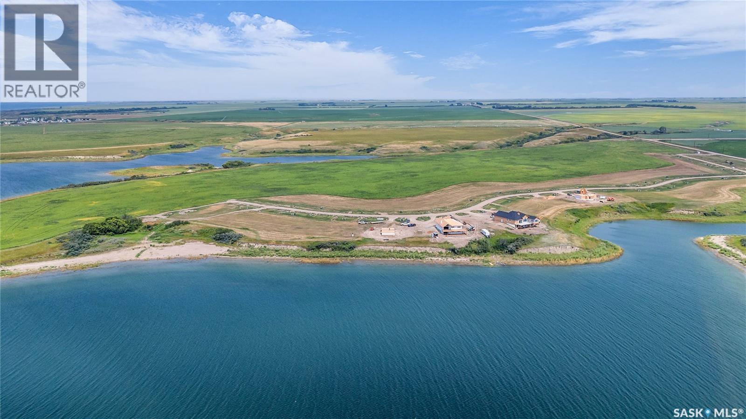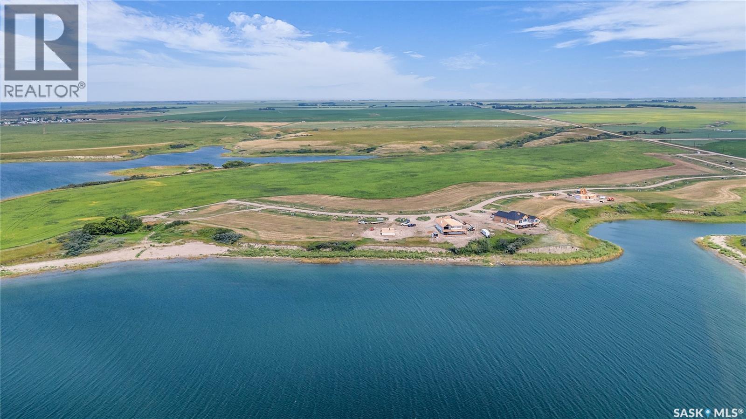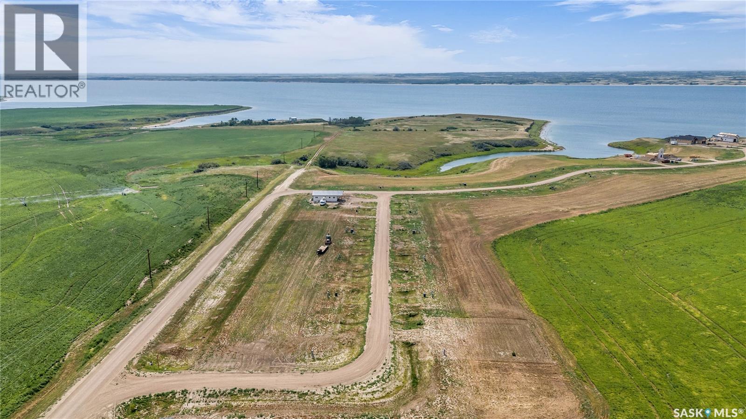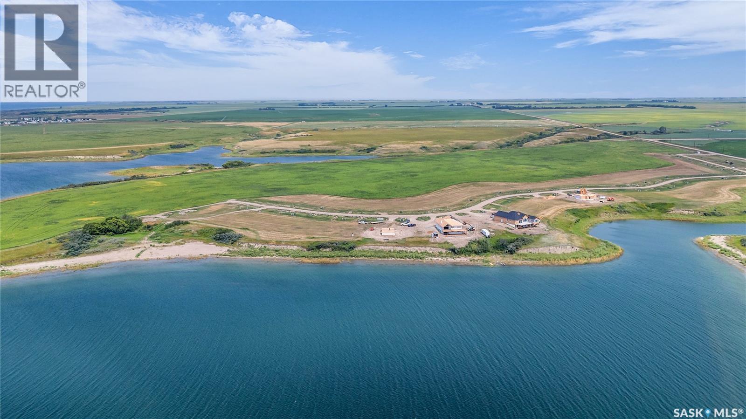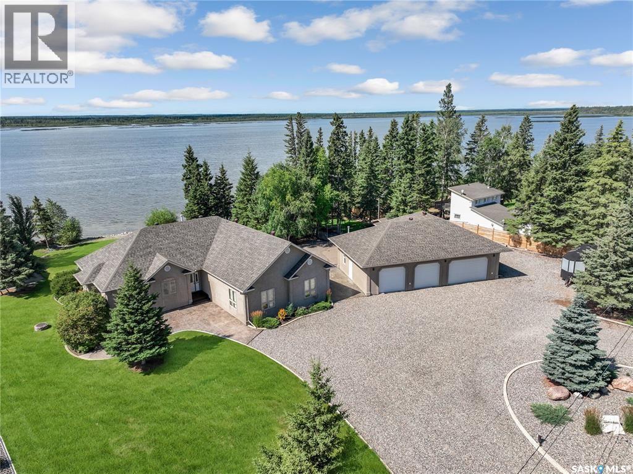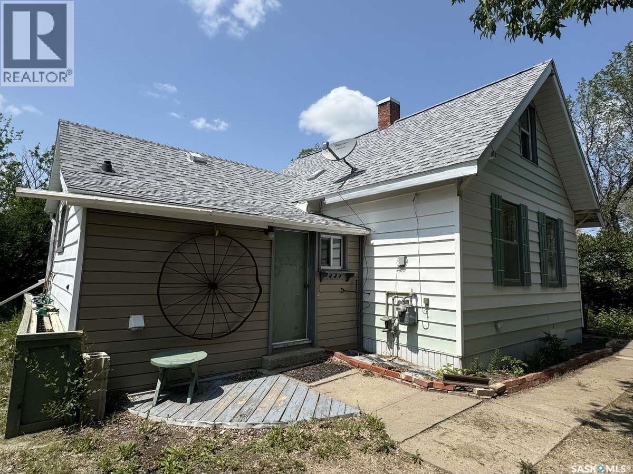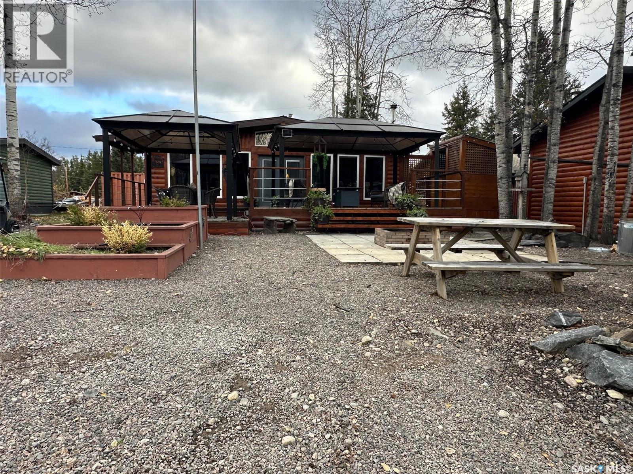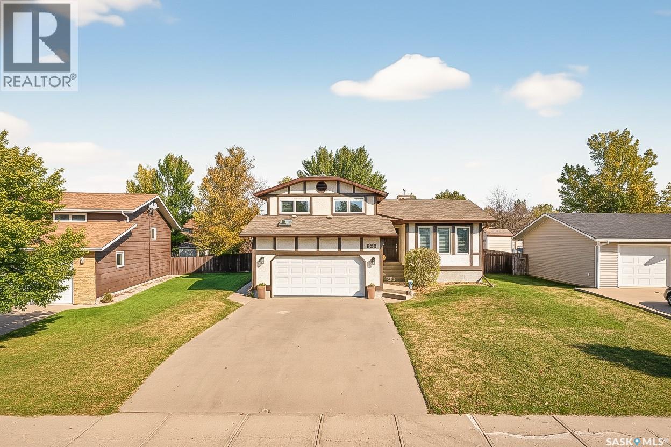3101 106 Willis Crescent
Saskatoon, Saskatchewan
Welcome home to 3101-106 Willis Crescent. Discover modern condo living in this beautiful 1-bedroom unit. As you walk inside you will find a modern white kitchen equipped with stainless steel appliances. The spacious living room and nook offer plenty of room to relax. The condo has in floor heat and central air conditioning for year round comfort. Enjoy never having to clean snow off your car again with heated underground parking. You are with in walking distance of shopping, restaurants and schools. Don't miss your chance to live in the heart of Stonebridge! (id:51699)
1146 Nightingale Terrace
Saskatoon, Saskatchewan
Welcome to this beautifully designed home located in the sought-after Kensington community, where everyday conveniences are just a 5-minute drive away. Enjoy close proximity to grocery stores, restaurants, medical offices, fitness facilities, and recreation centres—perfect for a balanced and connected lifestyle. As you enter, you are greeted by a spacious tiled foyer that sets the tone for the home’s thoughtful layout. The main floor features an open-concept living and dining area, ideal for both everyday living and entertaining. Tucked just off the dining space, the kitchen offers added privacy while remaining seamlessly connected. This level also includes two well-appointed bedrooms and a modern four-piece common bathroom. The upper level is dedicated to the primary retreat, featuring a generous bedroom, a walk-in closet, and a large ensuite with dual Jack-and-Jill sinks—designed for both comfort and functionality. All bedrooms are carpeted for added warmth and comfort. Throughout the home, you’ll find quality finishes, including quartz countertops and soft-close cabinetry. The living room is further enhanced by a stylish feature wall and a cozy fireplace, creating a welcoming focal point. Buyers still have the opportunity to personalize this home. Choose your preferred exterior finishes, including stonework and vinyl siding colours, as well as interior selections such as paint, countertop designs, cabinetry colours, carpet, flooring, and more. Construction is ongoing, meaning the earlier you secure the home, the more options you’ll have to truly make it your own. An optional basement development is available, offering exceptional flexibility and income potential. This upgrade includes a two-bedroom legal suite, along with an additional bedroom and bathroom on the owner’s side—an ideal setup for rental income or multi-generational living. Appliances are not included; however, the builder will provide a $4,000 appliance credit. (id:51699)
234 Lakeshore Lane
Loreburn Rm No. 254, Saskatchewan
Welcome to The Bays, a captivating community nestled along the scenic Diefenbaker waters. As you approach you'll find yourself enchanted by the tranquility that defines the surroundings. It almost seems like the waters are calling as you stop to take in the views that the Bays offers. This is a very unusual development, as the slope of the land gives almost every lot a view so you cannot forget that you are at the Lake! This development has treated (line 19 metered water) and irrigation water being trenched in along with power already on each lot. The abundance of shoreline and pristine beaches are just a few steps away! Be a trailblazer in our newest development, a visionary opportunity that promises not only a spectacular residence but also a wise investment in your future. Call today and see the lifestyle that awaits! (id:51699)
110 Aspen Road
Loreburn Rm No. 254, Saskatchewan
Welcome to The Bays, a captivating community nestled along the scenic Diefenbaker waters. As you approach you'llfind yourself enchanted by the tranquility that defines the surroundings. Disliking the stress of waiting for the day where you have torush to the phones and pick your lot for summer? Those days could be over… where you have a guaranteed place to come with your RVand leave things set up while paying off a tangible piece of Real Estate!! This is a very unusual development, as the slope of the landgives almost every lot a view so you cannot forget that you are at the Lake! This development has treated (line 19 metered water) andirrigation water being trenched in along with power already on each lot. The abundance of shoreline and pristine beaches are just a fewsteps away! Be a trailblazer in our newest development, a visionary opport (id:51699)
132 Lakeshore Lane
Loreburn Rm No. 254, Saskatchewan
Welcome to The Bays, a captivating community nestled along the scenic Diefenbaker waters. As you approach you'll find yourself enchanted by the tranquility that defines the surroundings. It almost seems like the waters are calling as you stop to take in the views that the Bays offers. This is a very unusual development, as the slope of the land gives almost every lot a view so you cannot forget that you are at the Lake! This development has treated (line 19 metered water) and irrigation water being trenched in along with power already on each lot. The abundance of shoreline and pristine beaches are just a few steps away! Be a trailblazer in our newest development, a visionary opportunity that promises not only a spectacular residence but also a wise investment in your future. Call today and see the lifestyle that awaits! (id:51699)
229 Lakeshore Lane
Loreburn Rm No. 254, Saskatchewan
Welcome to The Bays, a captivating community nestled along the scenic Diefenbaker waters. As you approach you'll find yourself enchanted by the tranquility that defines the surroundings. It almost seems like the waters are calling as you stop to take in the views that the Bays offers. This is a very unusual development, as the slope of the land gives almost every lot a view so you cannot forget that you are at the Lake! This development has treated (line 19 metered water) and irrigation water being trenched in along with power already on each lot. Indulge in the luxury of waking up to the gentle sounds of waves lapping against the shore and the picturesque sunrise casting its golden glow upon your home while walking to your own dock that is only available to these Lakefront lots. Whether you choose to relax on your private terrace, stroll along the shoreline, or engage in water activities right from your doorstep. (id:51699)
111 Aspen Road
Loreburn Rm No. 254, Saskatchewan
Welcome to The Bays, a captivating community nestled along the scenic Diefenbaker waters. As you approach you'll find yourself enchanted by the tranquility that defines the surroundings. Disliking the stress of waiting for the day where you have to rush to the phones and pick your lot for summer? Those days could be over… where you have a guaranteed place to come with your RV and leave things set up while paying off a tangible piece of Real Estate!! This is a very unusual development, as the slope of the land gives almost every lot a view so you cannot forget that you are at the Lake! This development has treated (line 19 metered water) and irrigation water being trenched in along with power already on each lot. The abundance of shoreline and pristine beaches of Lake Diefenbaker are just a few steps away! Be a trailblazer in our newest development, a visionary opportunity that promises not only a spectacular residence but also a wise investment in your future. Call today, lifestyle and the water awaits! (id:51699)
213 Lakeshore Lane
Loreburn Rm No. 254, Saskatchewan
Welcome to The Bays, a captivating community nestled along the scenic Diefenbaker waters. As you approach you'll find yourself enchanted by the tranquility that defines the surroundings. It almost seems like the waters are calling as you stop to take in the views that The Bays offers. This is a very unusual development, as the slope of the land gives almost every lot a view so you cannot forget that you are at the Lake! This development has treated (line 19 metered water) and irrigation water being trenched in along with power already on each lot. Indulge in the luxury of waking up to the gentle sounds of waves lapping against the shore and the picturesque sunrise casting its golden glow upon your home while walking to your own dock that is only available to these Lakefront lots. Whether you choose to relax on your private terrace, stroll along the shoreline, or engage in water activities right from your doorstep. Be a trailblazer in our newest development, a visionary opportunity that promises not only a spectacular residence but also a wise investment in your future. Call today and see the lifestyle that awaits! (id:51699)
3 Karen Place
Candle Lake, Saskatchewan
A spectacular 2455sqft bungalow featuring 4 bedrooms, 3 bathrooms, and a 5-car garage, perfectly positioned on pristine 1.08-acre waterfront lot overlooking the serene beauty of Torch Lake. This meticulously maintained home reflects exceptional craftsmanship and attention to every detail. The open-concept layout, soaring 10' ceilings, and abundant natural light create a warm, inviting atmosphere. A spacious foyer leads to a cozy living room with natural gas fireplace and a stylish dining area-both enjoying stunning water views. The gourmet kitchen features custom cabinets, quartz countertops, a large island with induction cooktop, built-in dishwasher, and walk-in pantry. The elegant sunroom, wrapped in windows, offers panoramic lake views and opens to an oversized deck-partially covered, ideal for a screened room or hot tub. The primary suite features a 3-piece ensuite and walk-in closet. Also on the main level is a spacious family room with soaring 12' ceilings, a large fourth bedroom, a second 3-piece bathroom, a versatile freezer room/office space, and a laundry room complete with sink. The heated 5 car garage/shop is a dream workspace-fully equipped with custom shelving, built-in tool chest, air compressor, and EV charging outlets, ready for any project or passion. It offers 1,884 sq. ft. of space, including a 50'x30' main garage with three 9' doors, plus a 16'x24' side shop with its own door. All finished with 12' metal-paneled ceilings. There's also a single detached garage by the water, ideal for extra storage and housing the automated sprinkler system. Additional highlights include a 4' crawl space for extra storage, a natural gas furnace and boiler combo, water softener, private well, septic system, new fencing, a dock platform, gravel U-shaped driveway, stamped concrete entryway, and a firepit with seating area. With 221' of west-facing shoreline, you own right to the water-perfect for sunsets and creating your own private lakeside oasis. (id:51699)
114 3rd Avenue
Climax, Saskatchewan
For more information, please click the "More Information" button. Charming and move-in-ready, this 2-bedroom, 1-bathroom home in the peaceful community of Climax, SK offers comfort, convenience, and value. The main floor spans 800 sq ft with an additional loft space—perfect for a home office or second bedroom. A cement basement provides extra storage potential. The layout includes a walk-in closet/dressing room off the bathroom, a laundry room and porch off the kitchen, and a front entry that opens to a private, treed-in deck—ideal for relaxing or entertaining. The kitchen has been updated with new countertops and drawers, and all appliances (fridge, stove, washer, and dryer) are included. The home features a natural gas furnace and a water heater replaced in 2020. Monthly utilities are affordable. The town charges a flat amount per month for sewer, water, and garbage disposal. Treated, drinkable town water and free access to the local dump add to the home’s convenience. Additional highlights include updated PVC plumbing (main stack is copper), shingles in good condition, Shaw cable wiring, and a powered shed—perfect for storage or hobbies. A fire pit and back alley access add further value to this well-kept property. Located in a safe and quiet town, Climax offers essential amenities such as a health centre, grocery store, café, swimming pool, skating rink, and ball diamond. Frontier is just 10 minutes west, the U.S. border is 15 minutes south, and Shaunavon is a 30-minute drive north. All roads leading to Climax are paved, making this a well-connected and inviting place to call home. (id:51699)
20 Fox Street
Missinipe, Saskatchewan
Welcome to 2003 Fox street in the beautiful Resort community of Missinipe also known as Otter Lake, located roughly 80 km north of LaRonge. This is the property you've been waiting for with year round road access and year round running water and sewer makes a prime 4 season adventure destination. On arrival you are welcomed with a warm and inviting ambience, this gorgeous 3 bedroom 2 bath home has spared no attention to detail when it comes to decor and decorating. When you walk into this beautiful custom decorated home, you are greeted with an open concept kitchen that boasts an abundance of space for all your cooking and entertaining needs, cozy up to the island and enjoy good conversation or just enjoy the ascetics of the coffee bar and floating shelves wood ceilings and tasteful decor. Equipped with stainless steel appliance, maple cupboards stone back splash, this is a kitchen you'll never want to leave. If you are looking for a stunning home that offers a combination of amazing atmosphere for entertaining, but also captures peace and serenity of a space where you can retreat and recharge in, this is your home. Winter or summer enjoy nights curled up on the couch, with your book and the warmth of the wood burning fireplace, or have a relaxing bath in the deep soaker tub. If your feeling a little more social invite friends or family and entertain on the spacious deck and show off your bbq talents from the out door kitchen space. This meticulously kept home is perfectly located in central part of the community across from the park or a quick walk to the public beach or public boat launch. This an amazing opportunity to own your own retreat and all this amazing home and community has to offer. This is a turn key sale and comes equipped with furniture, dishes except for some personal effects and pictures the owners will be keeping. Don't let this one pass you by, Call today to book your private viewing!! (id:51699)
133 Wood Lily Drive
Moose Jaw, Saskatchewan
One Owner, Custom Built 5-level split offering an impressive 1,957 sq ft of thoughtfully designed living space. Located in the highly sought-after Sunningdale area, this home showcases craftsmanship and foresight well beyond its year built. As you enter the main level features an open-concept design that seamlessly blends functionality and style. A spacious living room with large windows fills the space with natural light and creates a warm, welcoming atmosphere. The generous dining area flows effortlessly into the renovated kitchen, which is a true highlight — complete with stone countertops, stainless steel appliances, an eat-in island, abundant cabinetry, and an area that could be a coffee bar. Perfect for both everyday living and entertaining. Upstairs is a rare find….4 bedrooms all on one level. There are three bedrooms, a 4pc main bathroom and a spacious primary bedroom with a 3-piece ensuite and a large walk-in closet. As you walk into the 3rd level you enter a warm, inviting family room featuring a cozy wood-burning fireplace, with convenient access to the double attached garage with radiant heat, laundry area, 3pc bathroom and the access to the fully fenced backyard — ideal for gatherings and outdoor enjoyment. The next level offers a generous games or recreation room, providing endless possibilities for a home gym, playroom, or entertainment area. On the fifth and final level, you’ll find a large versatile room with plenty of storage space, the utility area, and potential for relocating the laundry if desired. Outside, enjoy a beautifully landscaped and fully fenced yard complete with underground sprinklers, 2 sheds and a screened-in three-season deck with composite decking (which also has access off the kitchen), perfect for relaxing or entertaining while staying sheltered from the elements. This property perfectly blends quality construction, tasteful updates, and a functional multi-level layout. (id:51699)

