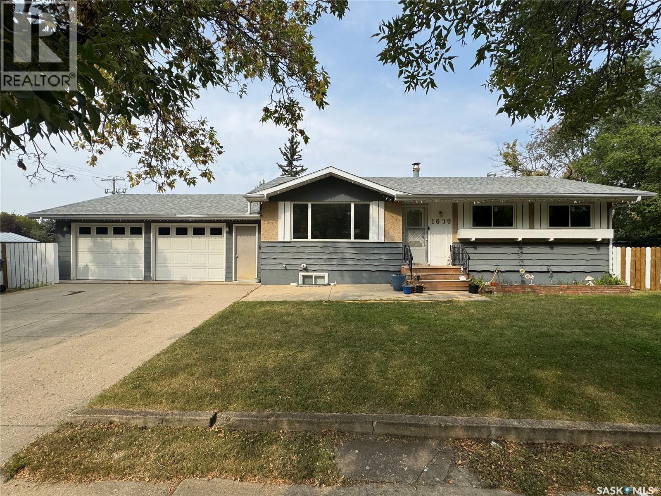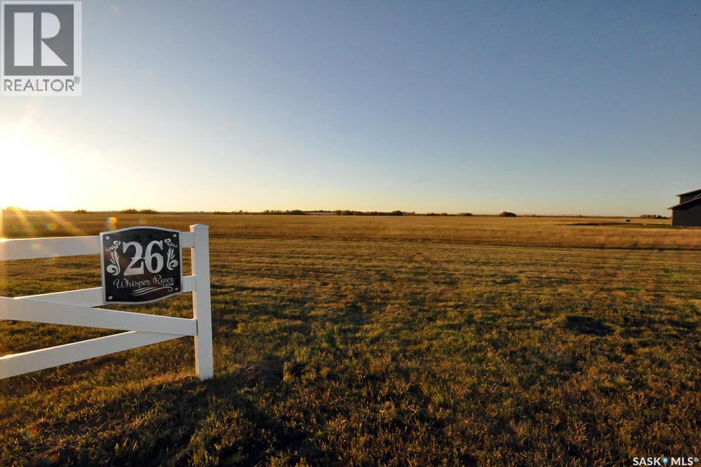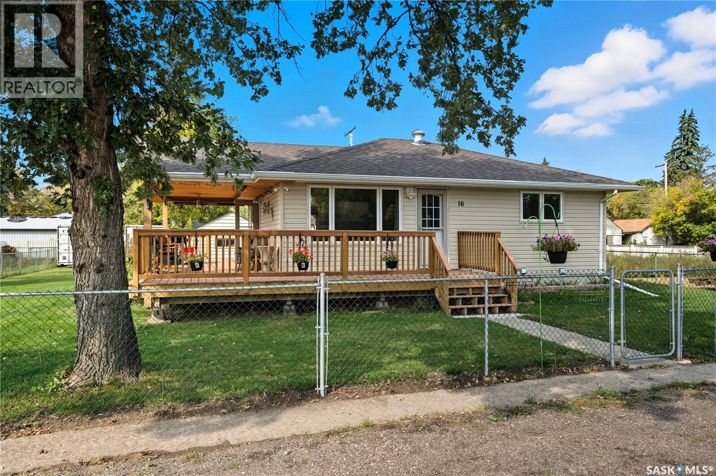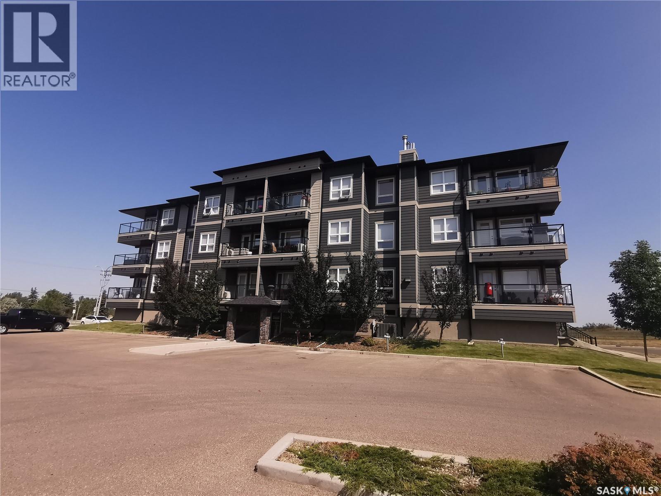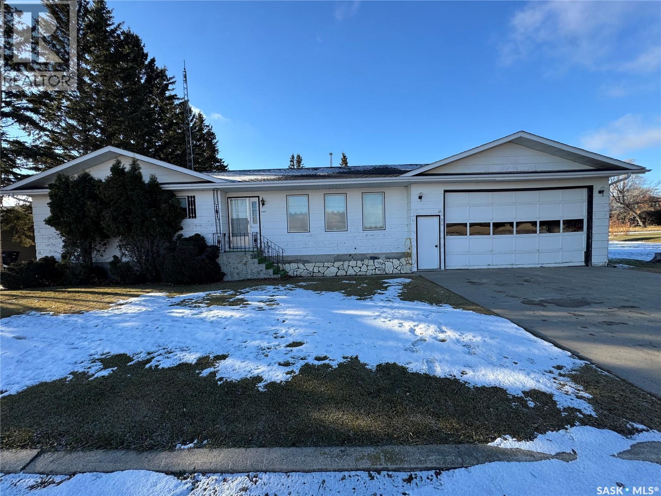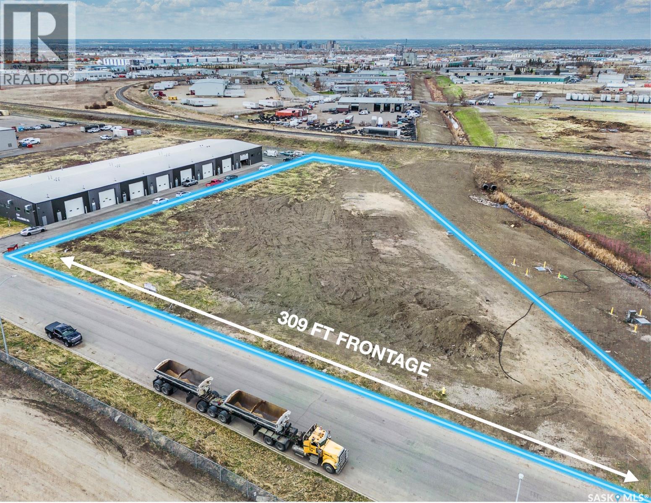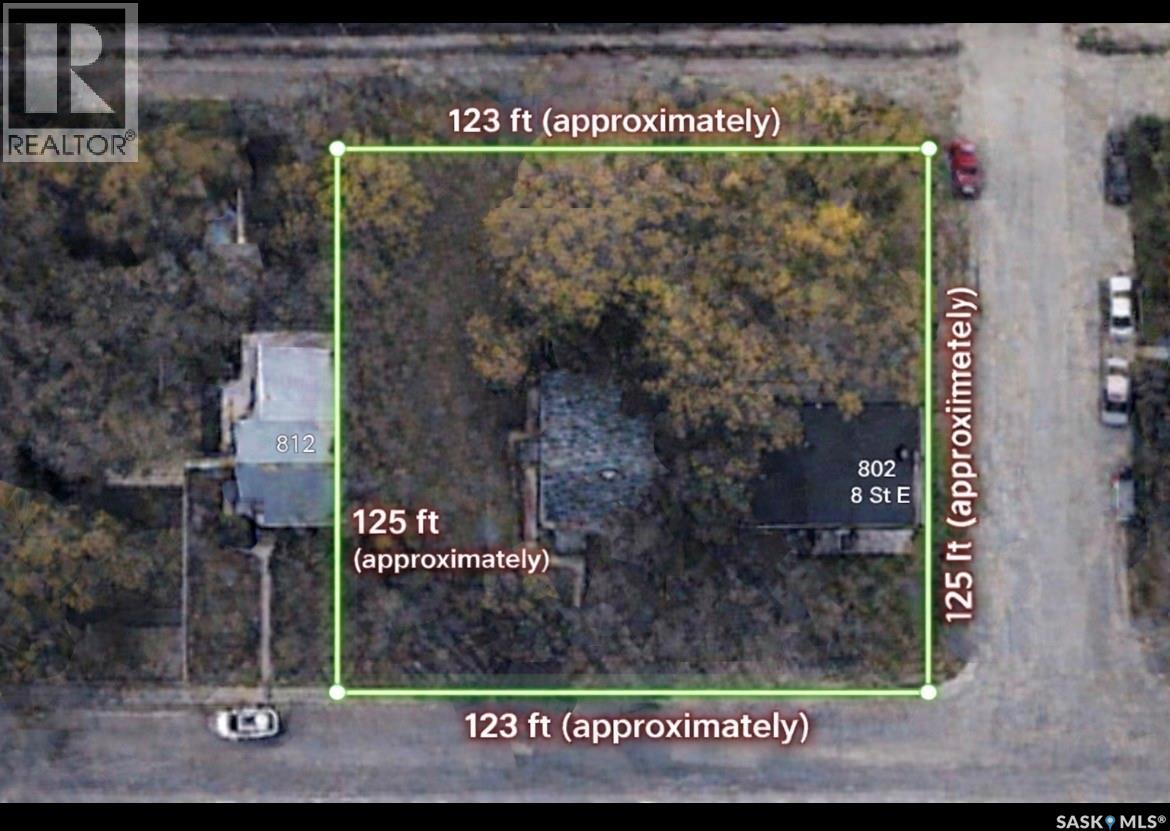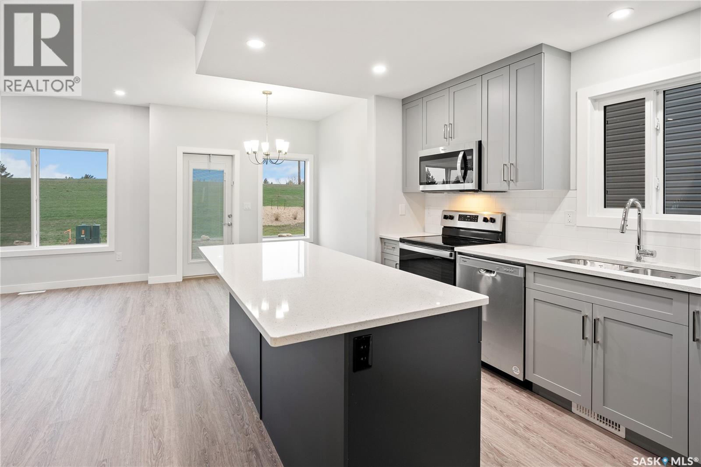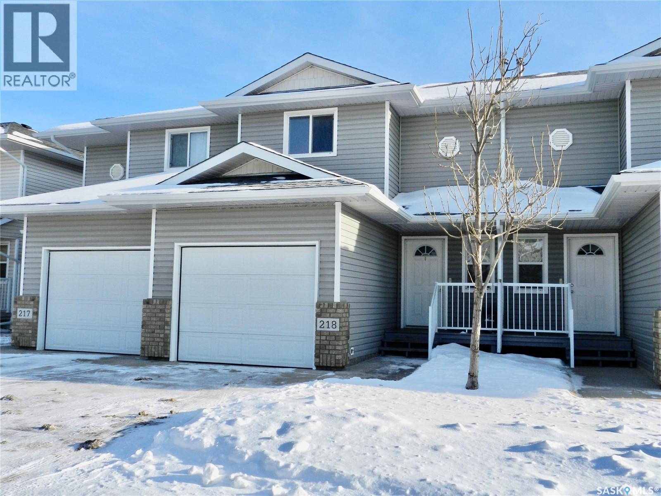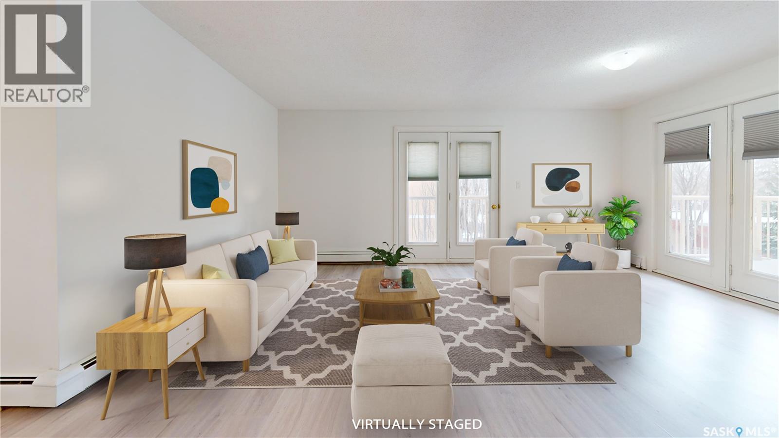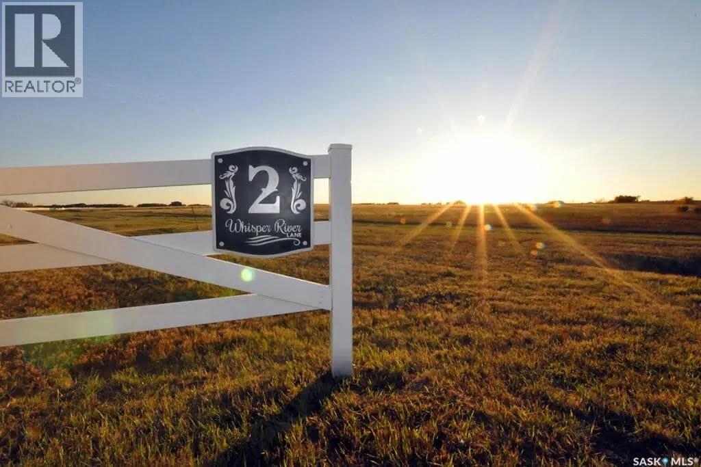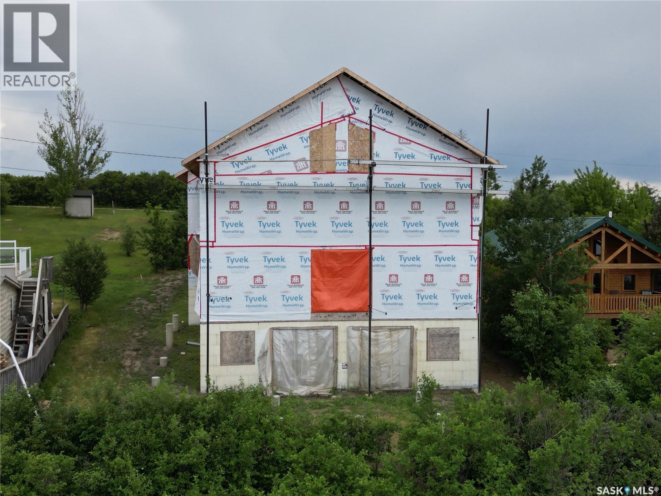1609 Warren Avenue
Weyburn, Saskatchewan
Welcome to this spacious 3+3-bedroom family home situated on a large corner lot in a beautiful, mature neighborhood surrounded by trees. The home features newer windows throughout, a fully fenced yard with a deck for outdoor entertaining, and a heated double attached garage with radiant heat & direct access to the home. Inside you will find a bright, generous kitchen with an adjoining dining area and patio doors that open directly to the backyard, creating a seamless flow for everyday living. The main floor offers 3 bedrooms, 5-piece bathroom and a convenient half bath off the primary bedroom, while the basement includes a 3-piece bathroom w/shower. The lower level has the additional 3 bedrooms and has been updated with newer flooring, paint, a high-efficiency furnace, and hot water heater. With six bedrooms and a sprawling corner lot, this home offers room for everyone – your private viewing awaits! (id:51699)
26 Whisper River Lane
Corman Park Rm No. 344, Saskatchewan
This 9.76 Acre, Ravine View Lot at 26 Whisper River Lane, in Whisper River Estates is located just 13km north-east of Saskatoon, in the RM of Corman Park. This prime location is just minutes away from Warman and offers bus service to schools! Whisper River offers you a serene spot perfect for relaxed living. Other highlights include: White Ranch style vinyl fencing, common area landscaping, lots of varying natural landscape and picturesque location. Lots are serviced with SaskPower, Pressurized City water, Natural Gas, SaskTel Phone service. Architectural controls are in place to ensure a high standard of build is carried out throughout the development. These controls lay out a frame work that supports the quality, character and country lifestyle of the development. Whisper River offers you a serene spot perfect for relaxed living. (id:51699)
16 Walsh Street
Qu'appelle, Saskatchewan
Welcome to this beautifully renovated, move-in-ready home offering nearly 800 sq. ft. of modern living on an expansive triple lot in the heart of a welcoming rural community. Thoughtfully updated from top to bottom, this property is ideal for buyers seeking small-town living, extra outdoor space, and turn-key convenience—all within easy commuting distance to Regina. The bright main floor features a cozy living room, a comfortable primary bedroom, and a stylish 4-piece bathroom. The fully developed lower level offers a large bedroom or flex space along with a 3-piece bath with stand-up shower, perfect for guests, a home office, hobbies, or a private retreat. Extensive renovations include new LVP flooring and subfloor, reinforced main beam, relocated staircase, fresh paint throughout, modern lighting, updated electrical with 100-amp service, added insulation, and a brand-new kitchen with farmhouse sink, updated bathrooms, and new blinds—truly nothing left to do but move in. Outside, enjoy the benefits of rural Saskatchewan living with a spacious yard offering garden space, a fire pit area, and a 14’ x 24’ garage. The standout feature is the large covered deck with slide-down privacy screens, creating the perfect outdoor living space for relaxing, entertaining, or enjoying quiet prairie evenings. Located in the friendly community of Qu’Appelle, this home delivers the best of small-town charm, affordable rural real estate, and modern upgrades, all just a short drive from Regina. A rare opportunity for first-time buyers, downsizers, or anyone looking for a renovated home with land in a peaceful Saskatchewan community. Contact salesperson for more information or to view. (id:51699)
307 923 Kristjanson Road
Saskatoon, Saskatchewan
IMMEDIATE POSSESSION, Welcome to the Silver Spring neighborhood! This TOP-FLOOR 1-bedroom 1-bath plus DEN condo features a south-facing balcony with a picture window offering a ton of natural light and a fantastic view of the surrounding neighborhood. Built in 2014 by Northridge Development, it provides an ensuite laundry hookups, a modern kitchen, and underground parking. Conveniently located close to the river, walking trails, the Forestry Farm, and the University of Saskatchewan. This won't last long. Contact us today to book a showing! (id:51699)
106 1st Avenue S
Naicam, Saskatchewan
Welcome to 106 1st Ave S, an extremely well-built home located on a quiet street in the thriving community of Naicam, SK. This 1,432 sq. ft. bungalow, built in 1980, features a massive backyard sitauted on a 100x 120 lot, complete with a large storage shed and an expansive back deck, the perfect spot to enjoy your morning coffee. The home offers a spacious 24x30 double attached garage with direct entry to the home. From the moment you enter, you’ll notice how well cared for this property is, making it truly move-in ready for new owners. The main floor welcomes you with an open kitchen and eat-in dining area, a spacious living room, convenient main-floor laundry, and a 2-piece bathroom. Completing the upper level are three very large bedrooms and a 4-piece bathroom. The basement is wide open and ready for development, offering the opportunity to add an additional bedroom, a large family room, and potentially another bathroom to suit your needs. Recent updates include shingles replaced approximately seven years ago, a new furnace in 2022, and a new water heater in 2024. Book your private showing today and see why this wonderful family home is such a great opportunity! (id:51699)
506 Solomon Drive
Regina, Saskatchewan
This prominent piece of property is strategically located along the main thoroughfare of the newly developed Ross Industrial subdivision. It is one of the rare remaining lots still available for purchase, making it a unique investment opportunity for owner operator or investor. The site covers an area of 1.39 acres and has been enhanced with a substantial amount of clean fill and soil. This property is ideally suited for commercial or industrial development, offering a versatile foundation for businesses looking to establish a presence in a growing area. (id:51699)
802 804 808 8th Street E
Saskatoon, Saskatchewan
"MULTI UNIT INFILL OPPORTUNITY!"THESE PROPERTIES ARE INCLUDED IN THE NUTANA CORRIDOR PLANNING PROGRAM IN THE NEW ZONING DISTRICTS THAT WERE APPROVED JULY 27th,2023. The frontage is 123 feet with a depth of 125 feet. With a total land area of 15,375 sqft. Perfect for future development zoned RM3. The 800 block of 8th Street is included in the Nutana Corridor Plan. These properties on site are currently rental holding properties. Demolish and timeline of current homes to be mutually agreed upon and negotiated between buyer and seller. There is approximately 15,375 sqft of land area with 123 feet of Frontage With a depth of 125 feet. These properties are part of the Nutana Corridor Plan and recently was approved by council July 27th, 2024. Upgrading the maximum number of floors from 2 to 4 floors. Now has been amended to build up to a 6 Story mixed use and/or multi-unit building. In order to use these districts though, it is understood that the City of Saskatoon would still require a development review for a rezoning/land application prior to any approval. for any questions or further understanding from the City of Saskatoon. Reach out by email to Pamela Brotzel at pamela.brozel@saskatoon.ca. Also, it is understood that all offers are to include future demolition of said rental properties. And they are to be included in any accepted purchase price. And it is understood that this is the purchaser's cost moving forward to satisfy the city of Saskatoon. Lastly the two rental holding properties on-site are currently rented month to month. #802 is rented for $1600.00 plus utilities per month. And #804 8th St. East is rented for $1,600.00 per month plus utilities. #808 is a vacant lot. (id:51699)
5533 Kennett Square
Regina, Saskatchewan
Welcome to the Richmond. Ehrenburg Homes Premier builders new Townhome offering in the vibrant Eastbrook neighbourhood located close to an abundance of amenities, school and across from beautiful Maka Park. 1566 Sq ft of luxury build with high end materials used throughout. Spacious open concept layout with large kitchen/dining area featuring centre island and stone counters with beautiful modern design cabinetry. Spacious living room and handy 1/2 bath on main. 2nd level with large primary suite featuring 4pc ensuite and walkin closet, 2 additional bedrooms and very functional BONUS room, main bath and hand 2nd floor laundry. Inside entry to the single attached garage.Exterior walls are framed and insulated with roughed in plumbing. Superior construction foundation has a 4” rebar reinforced slab and is built on piles. Exterior features front landscaping, sidewalk, and underground sprinklers. Interior photos from previous build. Call for more information! (id:51699)
218 851 Chester Road
Moose Jaw, Saskatchewan
Are you looking for security and minimum maintenance in home ownership? Possibly downsizing, a first time home buyer or traveller? Then you’ll want to check out this freshly painted, townhouse condo located in the coveted Chester Estates! Natural light flows throughout the open concept kitchen, dining area and living room. There’s plenty of cabinetry including a pantry cabinet with pullout drawers in the spacious kitchen. Patio doors off of the dining area lead to an east facing deck, perfect for enjoying your morning coffee. On the second floor is the Master Bedroom which has a nook that could be your cozy reading corner or office, plus a walk-in closet and 3 piece ensuite. There’s a second bedroom also boasting a walk-in closet. The full 4 piece bath completes this level. The basement has been updated with the addition of a family room with laminate flooring and convenient 4 piece bath. You’ll find direct access from the front foyer to the garage giving you extra storage and keep your vehicle warm during these cold winter months. The water heater was replaced in 2024. Living in this bright, modern condo will give you the convenience of being just minutes away from restaurants, shopping, clinics and more. With so much to offer, this may be just the home you’re looking for! (id:51699)
304 2315 Cornwall Street
Regina, Saskatchewan
Welcome to your dream condo in the desirable Transition Area, ideally located in the heart of the city close to shopping (including unique boutiques), restaurants, groceries, and beautiful Wascana Park which has so much to offer. This top-floor, 1091 sq. ft., updated one-bedroom, two-bath home includes a secure heated underground parking stall for your convenience. Entering into to a spacious foyer there is plenty of room for all your belongings. The open layout flows effortlessly, perfect for entertaining or comfortable everyday living. The bright and welcoming living space features not one but two private balconies, bringing the outdoors in. The kitchen has been thoughtfully refreshed with a modern feel (includes fridge, stove, dishwasher, and hood fan), while the large primary bedroom offers dual closets and an updated 3-piece ensuite. The main bathroom has also been tastefully updated. Finishing this home is a separate laundry room with extra storage space. This is a beautifully maintained complex where pride of ownership shows in the hallways, exercise area, and social amenities room. Condo fees include heat and water — a excellent value in a fantastic location. This is a great home at a great price — come see this gorgeous condo today! (id:51699)
#2 Whisper River Lane
Corman Park Rm No. 344, Saskatchewan
This 8.77 Acre, Ravine View Lot at #2 Whisper River Lane, in Whisper River Estates is located just 13km north-east of Saskatoon, in the RM of Corman Park. This prime location is just minutes away from Warman with bus service to schools! Whisper River offers you a serene spot perfect for relaxed living. Other highlights include: White Ranch style vinyl fencing, common area landscaping, lots of varying natural landscape and picturesque location. Lots are serviced with SaskPower, Pressurized City water, Natural Gas, SaskTel Phone service. Architectural controls are in place to ensure a high standard of build is carried out throughout the development. These controls lay out a frame work that supports the quality, character and country lifestyle of the development. (id:51699)
24 Eldridge Drive
Meota Rm No.468, Saskatchewan
Welcome to your future lakefront retreat at Lanz Point on beautiful Murray Lake! This impressive 2,245 sq. ft. home is situated on a scenic waterfront lot and is currently framed and ready for you to finish to your taste. Offering 4 spacious bedrooms and 3 bathrooms, this home blends thoughtful design with stunning views. The main floor features an open-concept kitchen, dining area, and living room, all capturing panoramic lake views and opening onto a large, covered deck — perfect for relaxing or entertaining. Soaring vaulted ceilings and large windows flood the living space with natural light, and the cozy fireplace adds the perfect touch of comfort for year-round lake living. You’ll also find convenient main floor laundry, one bedroom and bathroom on this level. Upstairs, three additional bedrooms await, including a generous primary suite complete with walk-in closet and ensuite bathroom. A second 4-piece bathroom provides convenience for family and guests. The walk-out basement sits on a solid ICF foundation, offering great potential for future development and added living space. The attached 39' x 45' garage is a rare bonus — with enough room for multiple vehicles, boats, or all your lake toys, plus high ceilings and oversized windows that bring in natural light. This home is being sold as-is at the framing stage, offering a rare opportunity to complete your lakefront dream exactly how you want it. Whether you're looking for a year-round residence or a luxurious getaway, the possibilities here are endless. Don't miss your chance to invest in lakefront living at one of the region’s most desirable spots! (id:51699)

