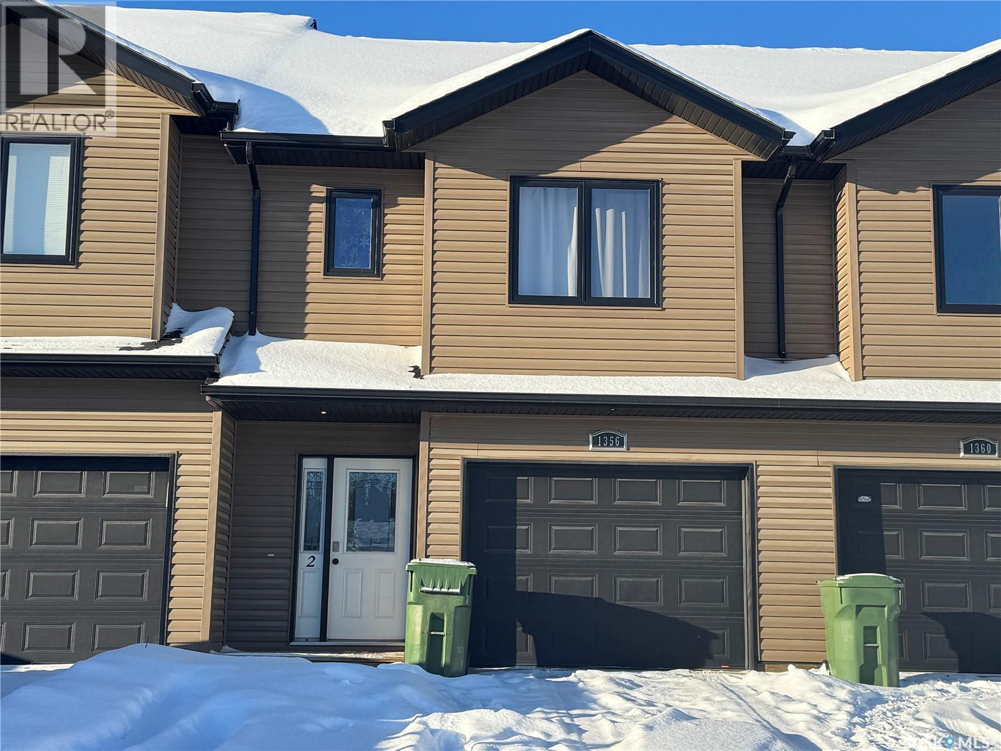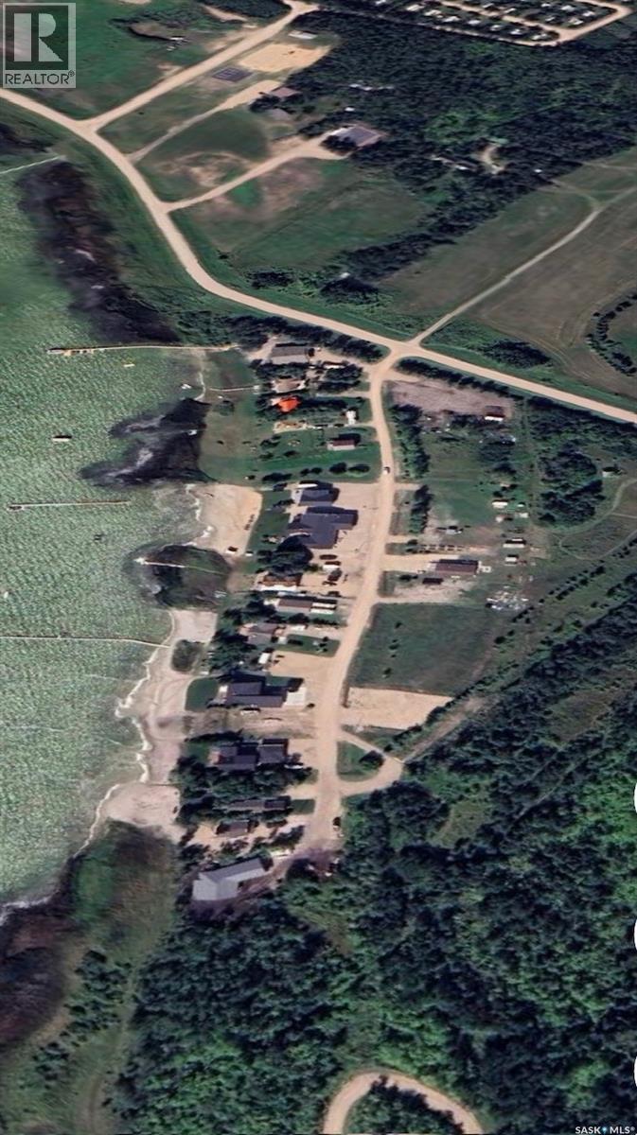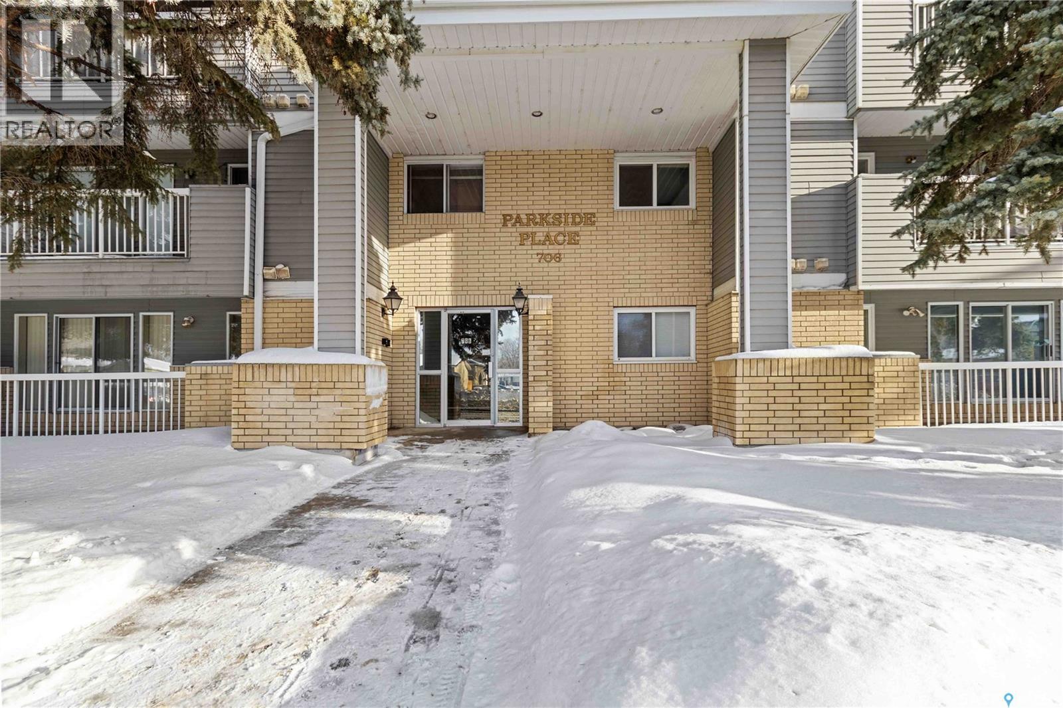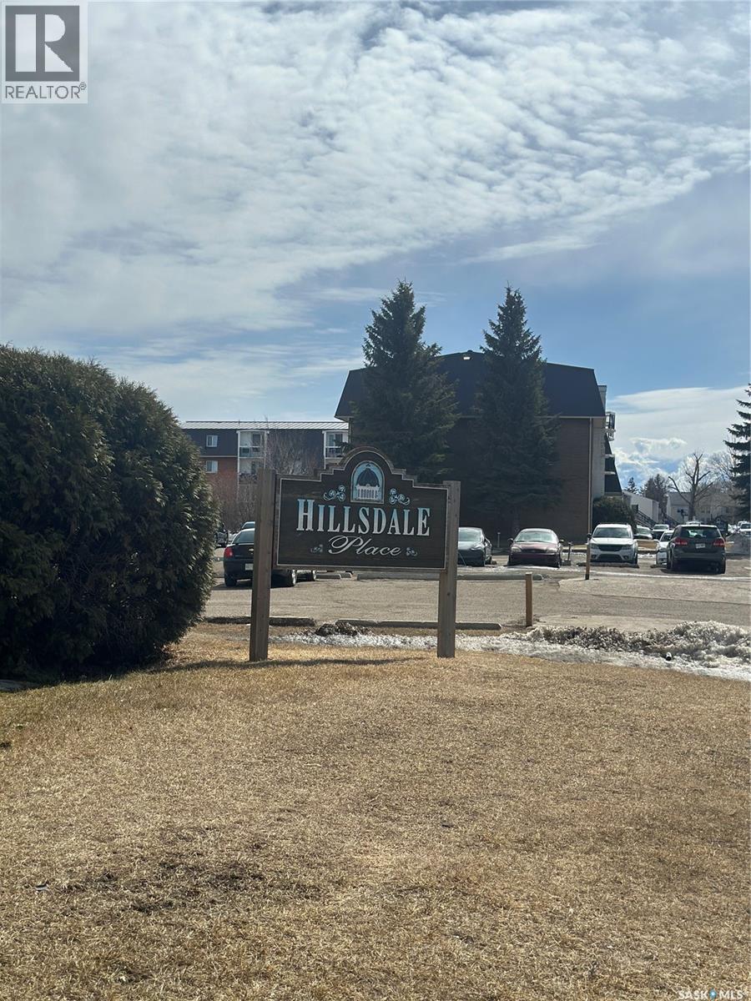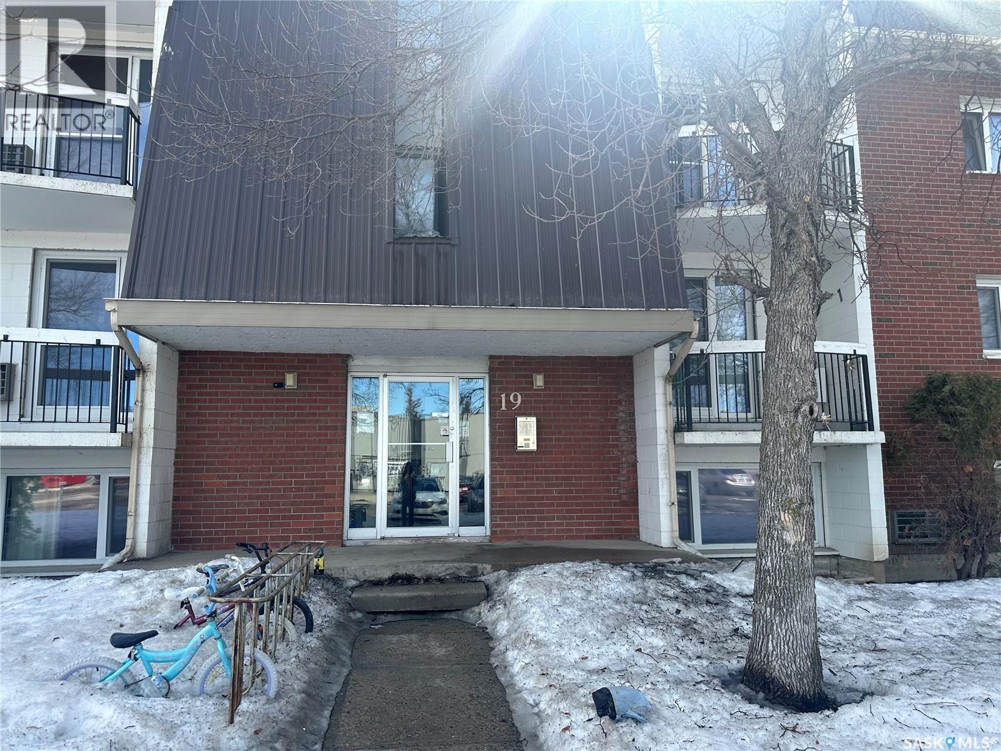202 Saskatchewan Avenue
Liberty, Saskatchewan
Cute and affordable 3-bedroom home in the Village of Liberty, located along Highway #2 and close to Last Mountain Lake. This bright home offers three good-sized bedrooms, a comfortable living and dining area with plenty of natural light, and a large eat-in kitchen with ample cabinet space. Laundry is conveniently located in the back mudroom. The unfinished basement houses the mechanical systems and provides excellent storage. Set on three parcels of land, the huge yard offers plenty of room to build the garage of your dreams, even with space for a workshop. Just 10 minutes to a boat launch and 15 minutes to Etters Beach Resort Village on the western shore of Last Mountain Lake. A short commute to Imperial for groceries, schools, and amenities. Ideal as a starter home, weekend getaway, or lake-lifestyle property. (id:51699)
1000 Railway Avenue W
Foam Lake, Saskatchewan
Two houses in one package This is a great opportunity to own a private quiet acreage on the edge of the town of Foam Lake. The property has two packages, one with a newer 1991 home and the other with a 1957 bungalow. The newer home is a 2,052 square foot house. It was a 1,526 square foot, 3 bedroom, bungalow that has had the former garage of 528 square feet claimed as more living space with a natural gas heater. The main floor has 3 bedrooms, 1 full bathroom, 2-piece ensuite, laundry in the mud room, large eat in kitchen, dining area, and sunken living room. The basement has a family room, office area, large room with entrance to former garage, 2 bedrooms, 1 bathroom, and a utility room. The home has had upgrades to eaves in 2022, shingles 2023, most windows 2023, some windows in 2001 and more. The basement is mostly finished with ceiling, some trim and some flooring to finish. The property offers a large private space while still being in the town limits. The views area excellent to the north and south, with no residential neighbour on the West side. The second home was built in 1957 with an addition in 1977. It features a beautiful deck overlooking an open field and an older garage that has been turned into a rec area/entertainment space. The house has 3 bedrooms and 2 baths with a large living room, dining room, kitchen and partially finished usable basement. (id:51699)
113 3rd Street E
St. Walburg, Saskatchewan
This fully rented 8-unit building in the growing town of St. Walburg is a cash-flowing opportunity you don’t want to miss. Featuring five 1-bedroom units currently renting at $800 and three 2-bedroom units at $900, there's already strong income in place, with room to increase rents over time. St. Walburg’s economy is driven by steady industries like mining, agriculture, and oil & gas, creating consistent demand for rentals and a reliable tenant pool. Vacancy? Not here. Demand is high, turnover is low, and the numbers just make sense. Whether you're looking to expand your portfolio or get into multifamily investing, this one checks all the boxes. Reach out now to run the numbers, and let’s talk about how this property can work for your investment goals. (id:51699)
2 356 Studer Street
La Ronge, Saskatchewan
What a lovely place to call home - this townhouse condo has it all: great indoor space and no outdoor maintenance makes this the perfect home for the busy professional! This is a 3 bedroom, 2 & 1/2 bathroom home with a 3rd floor bonus room. The open kitchen boasts white cabinetry, stainless steel appliances, and a 1/2 bath on the main floor. The semi-private patio off the dining room offers outdoor entertaining and access to the open yard and storage shed. The 2nd floor features a large master bedroom, including ensuite & walk-in closet, 2 more spacious bedrooms, a full bathroom with a tub, and for extra convenience laundry is on this level. There is a bonus room on the 3rd level, perfect for a theatre or a music room and there is even extra space for a fourth bedroom! The heating is a natural gas forced air furnace, there is central air conditioning, and an attached garage. The crawl space has lots of room for storage and the mechanical is off the garage. The condo fees are a combination of costs that would be incurred in any home but are collected as a lump amount each month. These fees include lawn care, common insurance and water/sewer/garbage. If you are looking for a modern space and maintenance free living this is the place for you! (id:51699)
3 360 Studer Street
La Ronge, Saskatchewan
What a lovely place to call home - this townhouse condo has it all: great indoor space and no outdoor maintenance makes this the perfect home for the busy professional! This is a 3 bedroom, 2 & 1/2 bathroom home with a 3rd floor bonus room. The open kitchen boasts white cabinetry, stainless steel appliances, and a 1/2 bath on the main floor. The semi-private patio off the dining room offers outdoor entertaining and access to the open yard and storage shed. The 2nd floor features a large master bedroom, including ensuite & walk-in closet, 2 more spacious bedrooms, a full bathroom with a tub, and for extra convenience laundry is on this level. There is a bonus room on the 3rd level, perfect for a theatre or a music room and there is even extra space for a fourth bedroom! The heating is a natural gas forced air furnace, there is central air conditioning, and an attached garage. The crawl space has lots of room for storage and the mechanical is off the garage. The condo fees are a combination of costs that would be incurred in any home but are collected as a lump amount each month. These fees include lawn care, common insurance and water/sewer/garbage. If you are looking for a modern space and maintenance free living this is the place for you! (id:51699)
Tonn Lake Lots
Good Lake Rm No. 274, Saskatchewan
PRIME LAKEFRONT PROPERTY LOCATED AT THE PREMIER DESTINATION OF GOOD SPIRIT LAKE. Explore the exceptional opportunity on 2 lake lots situated at "Trappers Cove Resort". Only 30 minutes away from the City of Yorkton, the highly desired Good Spirit Lake is renowned for it's shallow sandy beaches. Your dream cottage would look fantastic situated in between existing state of the art new homes. This package deal of 1 lakefront lot and 1 lake view lot across the road could be purchased either together or separate. It is to be noted; THIS IS THE LAST OF THE LAKEFRONT LOTS AVAILABLE WITH THE SERVICE OF CANORA WATER! Buy now and get yourself into to enjoy the cottage life with spectacular panoramic views and all the recreational activities while still available! A great future investment and a rare limited opportunity on Lakefront property that is second to none. Call for more information or to schedule a viewing. Services to the property include; Power and public water line. (id:51699)
Sw-26-53-26-2 Forrest Gate Road
Paddockwood Rm No. 520, Saskatchewan
Experience the epitome of northern tranquility on this exceptional beautifully forested 9.99-acre Lot. Located just seven minutes from the Christopher Lake turnoff. A rare offering of natural beauty, this property provides an extraordinary canvas for your dream retreat—whether you envision a private residence, a luxury cabin, or an exclusive recreational escape. Towering trees, peaceful surroundings, and an atmosphere of pure serenity set the stage for year-round enjoyment. From hunting and quadding to cross-country skiing, snowmobiling, and snowshoeing, your outdoor playground begins the moment you step outside. With convenient access via an all-weather main road and natural gas and power located just across the street, this is your opportunity to craft a refined sanctuary of happiness (id:51699)
112 706 Confederation Drive
Saskatoon, Saskatchewan
Immaculate 1040 sq ft 2 bedroom corner unit condo has the added bonus of 2 large side windows making the unit very bright. The unit is move in ready! There is an open concept kitchen, dining, and living room. The kitchen has upgraded kitchen cabinets and ample counterspace. Off of the living room, you can access your spacious patio/deck area which houses your secure outdoor storage unit. The primary bedroom is a generous size with a 2 piece ensuite and walk in closet (5 ft X 6.5 ft). The second bedroom is perfect for a roommate, guests, or office/craft room. The unit features a 4 piece bath. The large laundry/storage room (8 ft X 7.25 ft) has a washer/dryer, freezer, and entertainment/book shelf unit in living room. The condo has a wall air conditioning unit and one electrified surface parking stall that can be viewed from the patio doors. The Parkside Place Building has an amenities room, exercise area (off of the amenities room) and visitor parking. Give your REALTOR® a call today to view this property. (id:51699)
607 K Avenue N
Saskatoon, Saskatchewan
Welcome to this meticulously maintained 958 sq ft raised bungalow in the heart of Westmount. Featuring 3 bedrooms, a detached garage, and a private, beautifully landscaped yard with colourful flowers. This home shows true pride of ownership and has plenty of character! Numerous updates over the years include newer shingles & eave guards (2013), a newly renovated bathroom (2020), and a new sewer line installed in 2002. The back alley access adds convenience, while the mature neighbourhood offers a quiet, established feel. The location is hard to beat, with three schools, multiple parks, and green spaces just a few blocks away, plus excellent access to 29th Street for easy commuting anywhere in the city. Priced to sell, this is a fantastic opportunity for first-time buyers, downsizers, or investors looking for a solid home in an established neighbourhood. Contact your favourite realtor today for a private showing. (id:51699)
34 15 Centennial Street
Regina, Saskatchewan
Move-in ready 1-bedroom, 3rd-floor condo in Hillsdale! Featuring a newly installed kitchen with brand-new stove, laminate flooring throughout, and updated windows. Bright living space with patio doors to a private balcony, full bathroom, and in-suite storage. Conveniently located near shopping, transit, and the University of Regina. Ideal for first-time buyers or investors. (id:51699)
12 19 Centennial Street
Regina, Saskatchewan
2 Bedroom Unit in the heart of Hillsdale. Close to U if R and south end amenities. Ground floor unit offers large windows and generously sized bedrooms. Updated windows. Great opportunity for first time home or investment. (id:51699)
371 Fast Court
Saskatoon, Saskatchewan
This luxury two-storey walkout home backs the protected Northeast Swale, offering rare, unobstructed prairie views that will never be compromised. Home to native grasslands, rare plant species, and wildlife, the Swale provides a peaceful setting and a natural filter for air and water, creating an exceptional backdrop for refined living. From the moment you enter, a grand open-to-below foyer with soaring ceilings and a stunning chandelier sets the tone for the refined design throughout. The main floor offers expansive, light-filled living spaces, with the living room featuring a Napoleon natural gas fireplace finished with stone as an elegant focal point. The kitchen is designed for everyday living and entertaining, showcasing an extra-large island, quartz countertops, detailed backsplashes, ceiling-height cabinetry, and premium stainless steel appliances. A highly functional butler and spice kitchen includes stainless steel appliances, a sink, ample counter space, and additional storage. A mudroom and laundry room with sink and quartz countertops offers direct garage access, complemented by a convenient 2- piece bathroom. The heated double garage and oversized driveway provide parking for up to six vehicles. The main-floor deck spans the family room and offers approximately 160 square feet of outdoor living space with a natural gas BBQ hookup and uninterrupted Swale views. Upstairs, the primary retreat features a 5-piece ensuite with jacuzzi and a private sunroom, while two additional bedrooms each include 4-piece ensuite bathrooms and large closets. The walkout basement opens to a backyard patio and includes a family room with electric fireplace, games area, wet bar with beverage fridge, a 4-piece bathroom, and two additional bedrooms, one with a 3-piece ensuite and walk-in closet, offering flexibility for guests, extended family, or future home office use. A rare opportunity to own a luxury walkout residence backing a natural reserve. (id:51699)




