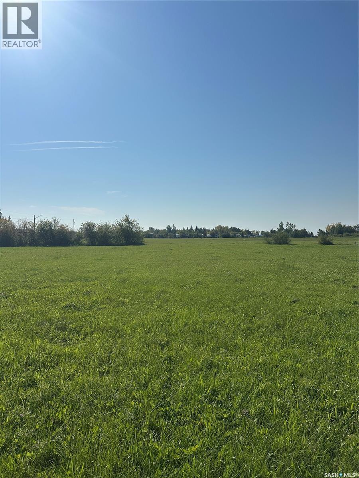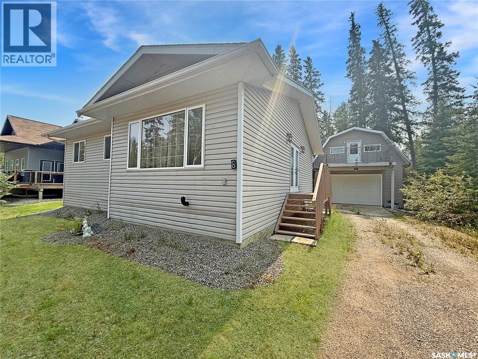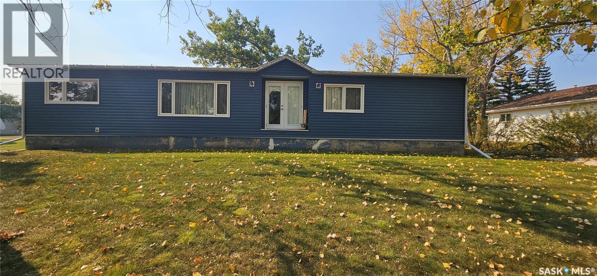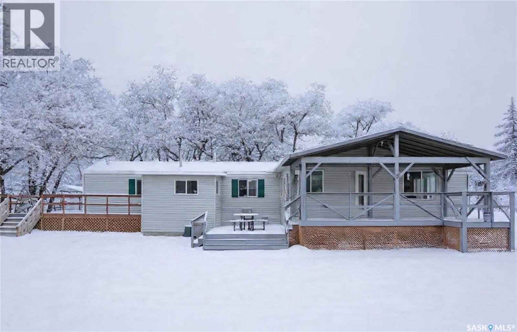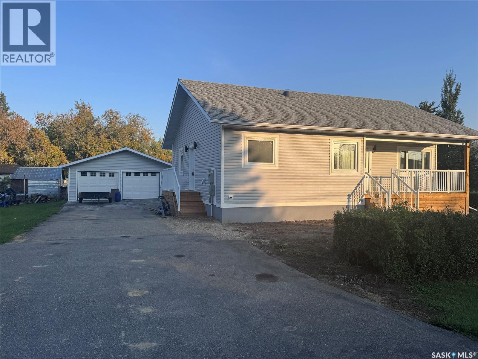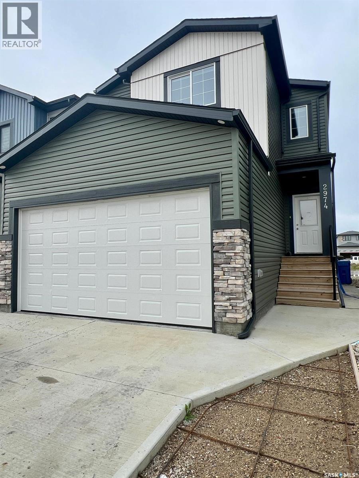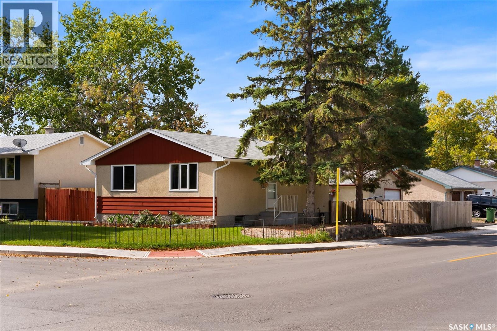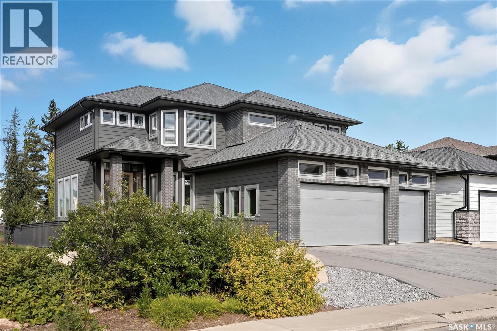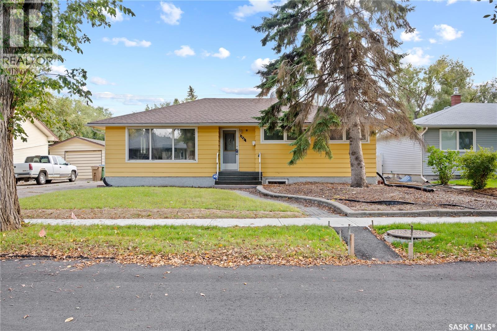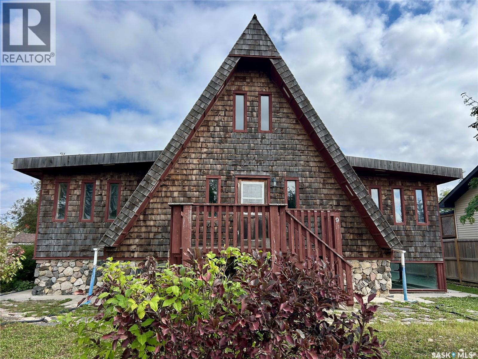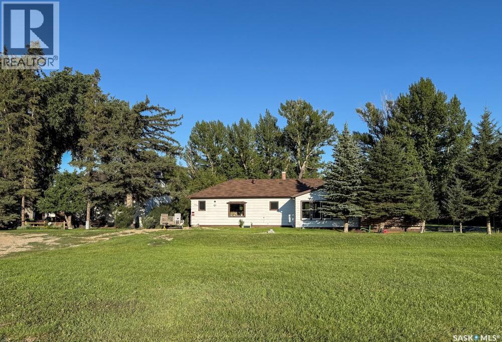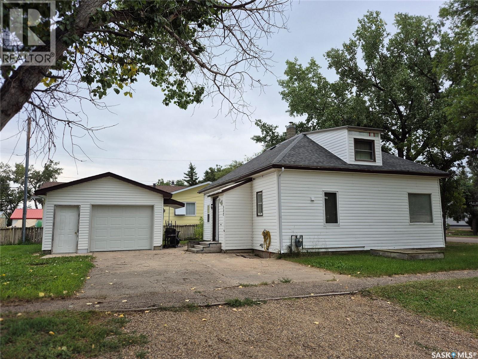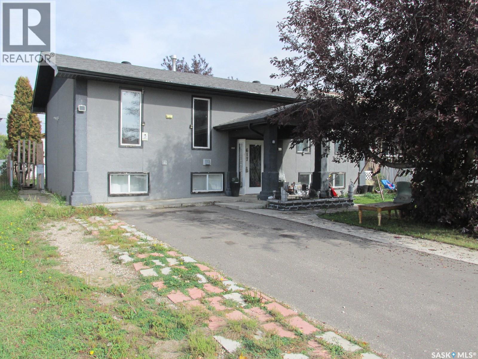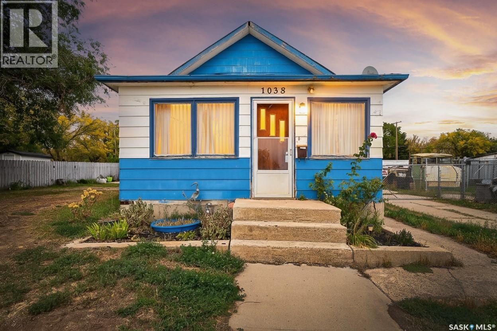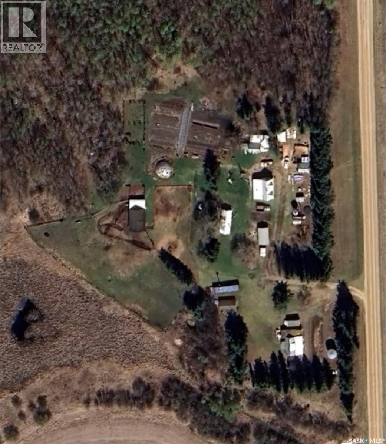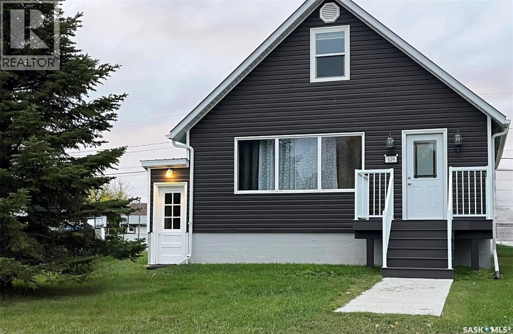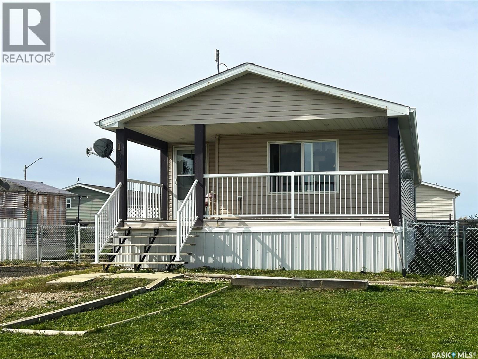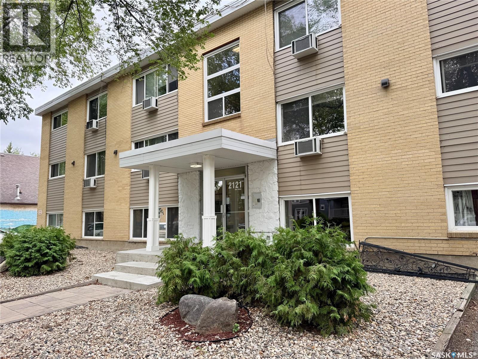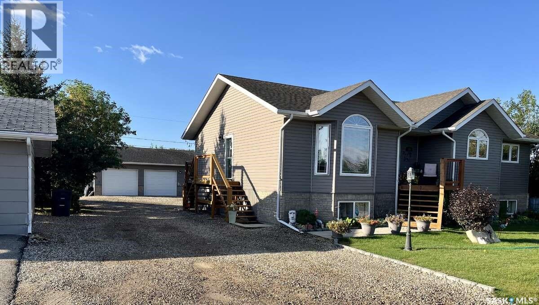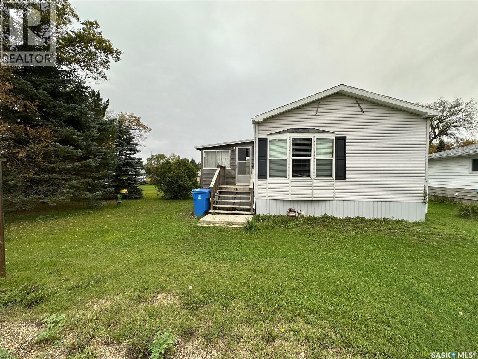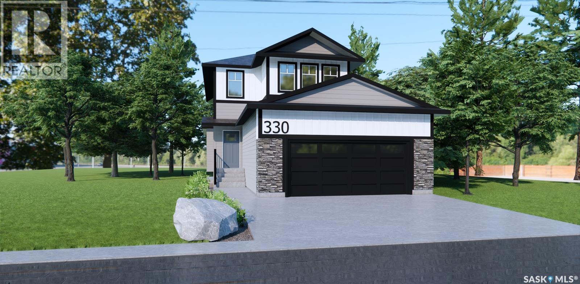803 Park Drive
Good Lake Rm No. 274, Saskatchewan
Dreaming of lake living? 803 & 804 Park Drive are located at Burgis Beach on Good Spirit Lake and are ready to make your dreams a reality. Each lot is measured at 49ft x 114ft, and both feature Canora water. A great opportunity to snag both lots together to start enjoying your summers on the boat, and winters on snowmobiles. Burgis Beach is 15 mins from Canora, and 25 mins from Yorkton. (id:51699)
6 Tye Place
Candle Lake, Saskatchewan
Fall Opportiunities — and wait until you see the bonus loft above the garage! The home itself showcases 1052sqft, 3bedroom, 1bath, laundry with detached double garage located in Northview Subdivision. What make this a true GEM is the bonus 572sqft 2bedroom loft over the garage, with kitchenette and 4pc bath, large front deck, and heat source, perfect for additional family or airbnb option. Additional highlights include a bright, open layout with vaulted ceilings, a dedicated laundry room, tons of cupboards, pantry, island, a water holding tank, a 1,000-gallon septic tank, and an oversized 60' x 115' lot. The low-maintenance yard features a gravel driveway, ample parking, a firepit area, and a storage shed. People love this neighbourhood for the combination quietness and proximity to the golf course. Come check it out Today!...This can be #yourhappyplace (id:51699)
1204 Dominion Street
Vanguard, Saskatchewan
Enjoy small community living in the village of Vanguard with this beautiful 3 bed/ 2 bath mobile home with a full open basement, offering endless potential. This home has been well cared for, with many updates such as newer windows, doors and flooring. The kitchen offers a built- in oven, counter- top stove, and opens to the dining area with patio doors leading out to a covered deck. The spacious living room with with big front windows allows plenty of natural light and a view of the quiet street. The primary bedroom offers generous space with a step-up en-suite and expansive closet area while 2 more bedrooms give room for family and guests. A 4- piece bathroom, an office or bonus room, and the laundry area complete the main level. Outside you have the convenience of a double garage plus 8 lots, providing plenty of space for parking, storage, and outdoor entertainment. Vanguard has a K-12 school, Co-op, swimming pool, skating rink, library & post office. Call to book your personal showing . (id:51699)
Nw-Pt-06-53-21-W3
Mervin Rm No.499, Saskatchewan
This property has a total of approximately 80 acres with 40 acres that actually have lakefront on Spruce Lake. There are approximately 40 acres on each side of the highway, just before the hamlet of Spruce Lake. The acres on Spruce Lake have beach front and what used to be 10 campsites with power hookups. The hookups are still there, but the power was disconnected years ago. There is also a "yard light" over by the 10 campsite area, but everything has grown over throughout the years, however, the potential is still there. There was also a boat launch on the property, but that has also been overgrown. There is an old barn on the property and what appears to be a small house, which may indicate the potential of a well, especially since there were 10 functional campsites. Crystal Beach and Turtle Lake are only a short distance away, and since it is very difficult to secure a campsite at either location, since they fill up quickly, having campsites on Spruce Lake may be an option. The potential buyer could sell the 40 acres on the South side of the highway, or develop that area too. Apparently locals boat and fish on the lake. Spruce Lake is fed by clean natural springs. The rail line that ran through the community was abandoned in 2005 and torn up in 2008, and makes a beautiful walking path. With the rail path on the south and a quad trail on the north, with a little more pebble it would create a beautiful and scenic path to and from the campground (round walking path). Half way through you could stop at the beach for a swim in the clean sandy bottom, before ending the trail back at the boat dock....or just go to the beach from the boat dock. See the Virtual Tour of Spruce Lake here: https://app.cloudpano.com/tours/sbB7Rdrtm (id:51699)
Grandora Acreage
Vanscoy Rm No. 345, Saskatchewan
Spacious Acreage Close to the City! Experience the best of country living with this well-maintained mobile home located just minutes from the city in Grandora. Situated on 0.9 acres, this home features 1,600 sq ft of living space with three bedrooms and two bathrooms. The open-concept layout includes a spacious living room that flows into the bright kitchen and dining area, complete with plenty of cabinets, a large pantry, and upgraded appliances. Step into the large four-season sunroom with a vaulted ceiling — the perfect spot to relax and enjoy the sunshine and natural surroundings all year round. The primary bedroom offers a walk-in closet and a full ensuite bathroom for added comfort. Other highlights include a large laundry area, a porch with extra storage, and two decks, ideal for outdoor entertaining and enjoying the peaceful countryside. Upgrades include a newer roof, furnace, and central air conditioning. Surrounded by serene landscapes, yet just minutes from city amenities, this property is the perfect retreat for those seeking privacy, space, and convenience. (id:51699)
109 Ash Street
Wolseley, Saskatchewan
One of the best-value homes to hit the Wolseley market in years, 109 Ash Street offers a rare combination of new construction, modern design, and exceptional pricing. Discover 109 Ash Street, a bungalow rebuilt for today’s lifestyle. The main floor is entirely new construction, designed with an open-concept layout where the kitchen, dining, and living spaces connect seamlessly. Natural light, durable finishes, and thoughtful design details make the home both stylish and functional. With 3 bedrooms, 3 bathrooms, and main floor laundry, this property offers comfort and flexibility. The kitchen features sleek cabinetry, modern appliances, and a large peninsula that anchors the main living space. The basement has been fully refinished, providing a spacious family room, 1 bedroom, storage, and flexible areas for hobbies or a home office. While the foundation is original (1976), the home has been carefully updated from top to bottom for modern comfort. Step outside to enjoy a covered deck to enjoy your morning coffee, a 24’ x 24’ double garage, recently landscaped and a quiet street just minutes from schools, parks, and amenities. Peace of mind: a professional third-party market appraisal was completed in August 2025, valuing this home at $430,000. Additionally, it comes with a One-year builder’s warranty from Wolseley Home Building. Priced at $385,000, this property represents a phenomenal opportunity to own a new, move-in-ready home in a welcoming community. (id:51699)
1253 Athol Street
Regina, Saskatchewan
Welcome to this well cared for home in move in condition. This home has an open kitchen flowing into a specious living room with lots of natural light. Home featuring 2 bedrooms upstairs and 1 bedroom in basement. Basement has a large rec room with lots of natural lights. The basement could easily be converted into a non-regulation basement suite. Good size yard with lots of parking and room for future garage. Home is located across from Scott Collegiate Community center, also is close to nearby elementary school. Great home for first time buyers and young family. (id:51699)
2974 Green Brook Road
Regina, Saskatchewan
Welcome to 2974 Green Brook Road, a two-storey home in Regina’s sought-after Greens on Gardiner community. This 1,825 sq. ft. detached property blends modern finishes with functional design, offering 5 bedrooms, 4 bathrooms, and a legal regulation basement suite with a private entrance—perfect for extended family or rental income. The main floor showcases an open-concept plan with luxury vinyl plank flooring, a spacious living room accented with a feature wall, and a bright dining area that flows seamlessly into the chef-inspired kitchen. Here you’ll find sleek cabinetry, quartz countertops, stainless steel appliances, an island with eating bar, and a convenient pantry. Upstairs, a versatile bonus room provides additional living space, while the primary retreat features a walk-in closet and a spa-like ensuite with dual sinks. Two additional bedrooms, a full bath, and a dedicated laundry room complete the second floor. The fully finished basement suite offers its own modern kitchen, living area, 2 bedrooms, full bath, and separate laundry—designed with privacy in mind. Outdoors, the low-maintenance yard includes rock landscaping and artificial turf, with a concrete driveway leading to a double attached garage accented by stone detailing. Located in a family-friendly neighbourhood with parks, schools, and amenities nearby, this is a perfect opportunity for homeowners seeking style, space, and investment potential in one package. (id:51699)
189 Mikkelson Drive
Regina, Saskatchewan
Solid bungalow in good Mount Royal location close to schools/parks and amenities. 850 square feet, 3 bedroom, 2 bath with multiple features including open living/dining/kitchen area with newer laminate flooring. Developed basement with large recreation room, den, 2 piece bathroom, laundry and great storage. Oversized single car garage with newer door, large corner lot, pvc windows, central air conditioning, appliances included, newer shingles and more. (id:51699)
559 Atton Lane
Saskatoon, Saskatchewan
Welcome to a truly custom Evergreen masterpiece, backing green space in one of the neighbourhood’s most desirable crescents. Highlights include a $30,000 designer lighting package featuring a 48” crystal statement fixture, an excessive window package that allows for substantial natural light, heated floors throughout all tile areas in addition to in-floor heat in the basement and triple car garage. Central air and central vac, solid core doors, and an architectural showpiece: two levels of see-through fireplaces wrapped in marble, dividing dining and living with style. The 3-car heated garage offers epoxy floors and upgraded garage doors, while the home itself is protected by a $50k Basement Systems waterproofing upgrade with triple sump pumps and backup. Outdoor living is maximized with a composite deck, partially covered with glass railing, stamped concrete patio, hot tub electrical rough-in, gas BBQ hookup, and an upper balcony overlooking the treed green space and walking paths. Inside, enjoy soaring 18-foot ceilings, a gourmet kitchen with extensive cabinetry and waterfall quartz tops, beautiful open stairs with designer glass railing, and dual laundry rooms for convenience. With four bedrooms and four bathrooms, the layout is both functional and luxurious. The primary suite is a retreat with a private balcony, spa ensuite with an air-jet tub, five-sprayer tiled shower, built-in vanity, and custom walk-in closet. Upstairs, two bedrooms share a Jack-and-Jill bath with a heated towel bar, plus a sitting area with a fireplace. The basement offers a tiled 80,000 BTU fireplace, wet bar, versatile gym space that doubles as a potential wine room with Vanee system and sprinklers installed, and theatre room rough-ins in both the basement bedroom and family room. This property goes far beyond any spec build, with a real brick exterior, premium finishes, and thoughtful upgrades throughout. (id:51699)
94 Dunning Crescent
Regina, Saskatchewan
Welcome to this charming 4-bedroom, 2-bathroom bungalow located in the sought-after neighbourhood of Hillsdale. Nestled in a quiet and friendly area, this home is just minutes from the University of Regina and all south-end amenities, offering both convenience and comfort. Inside, you’re greeted by a bright and spacious living room with a cozy reading area, alongside a large dining room perfect for family gatherings. The main floor features three good-sized bedrooms, a beautifully updated 4-piece bathroom with tiled finishes and a new window, plus a functional kitchen with plenty of cabinet space and a casual eating nook for quick meals. The basement, with its own separate entrance, provides excellent potential as a mortgage helper with a large family room and wet bar, an additional bedroom with an upgraded window, and a private 3-piece ensuite deal for a student rental or homestay. With roof shingles only four years old, this home has been well cared for and is move-in ready. Don’t miss your chance to own a solid home in the heart of Hillsdale! Call your real estate agent today to book a showing! (id:51699)
9 Mccordick Street
Shields, Saskatchewan
This is an estate sale the property is under construction, large living room, kitchen, bathroom. The Resort Village of Shields is a lakeside community nestled along the west shore of Blackstrap Lake, located just 47 km south of Saskatoon in the Rural Municipality of Dundurn. Shields is considered “the best-kept secret in Saskatchewan” and is the ideal place to retire or raise a young family. As a thriving Village located along the lake, it is home to just over 200 families either full-time or part-time who enjoy weekend getaway opportunities and family-based residential living with access to a lake for boating, fishing and water sports. Shields boasts a beautiful nine-hole golf course with grass greens, a Community Centre, children’s playground and a beach area. (id:51699)
223 Riverside Boulevard
Eastend, Saskatchewan
Welcome to 223 Riverside Boulevard — a rare gem tucked into one of Eastend’s most picturesque settings. With wide-open green space across the street and the gently flowing creek just beyond, this home offers uninterrupted views of the Riverside Golf Course and even a peek of the T.rex Discovery Centre off in the distance. It’s the kind of property where morning coffee comes with deer sightings and evening sunsets glow golden over the valley. With 1,203 sqft of living space and sitting on a massive 17,325 sqft lot, this property offers both beauty and functionality in a truly unbeatable location. Entering from the back, you’re greeted by a practical mudroom that leads straight ahead to the main floor laundry area or left into the heart of the home. The oak kitchen features a large eat-up island, perfect for casual meals or entertaining, while the adjacent dining area/living room are bright and welcoming thanks to the large bay window that frames those stunning front-facing views. Off this space, you’ll find the 1st main floor bedroom, a 4-piece bathroom and access to the partially developed basement.. The primary bedroom is tucked away off the secondary living room and features its own 3-piece ensuite. From the living room you have direct access to the show-stopping sunroom — finished in rich wood accents and flooded with natural light. Whether you're unwinding with a book or hosting friends, this space offers space for enjoyment and leads out to the deck and backyard oasis. A small feature pond, established landscaping and ample entertaining space make the outdoors just as inviting as the inside. The lot offers multiple parking options, including a gravel front drive, asphalt rear pad, parking beside the shed and a 32x26 double detached garage with lane access — partially insulated and ready for projects or storage. Whether you're looking to settle in the valley full-time or dreaming of a peaceful getaway, this prime Eastend location gives you the best of it all. (id:51699)
137 2nd Street W
Ponteix, Saskatchewan
Welcome to this charming 4-bedroom, 2-bath home in the friendly community of Ponteix! Step inside to a beautiful open-concept kitchen and living room – the perfect space for family gatherings and entertaining. The bright kitchen offers ample cabinetry and counter space, along with room for a dining table. The spacious primary bedroom features a walk-in closet, and the convenience of main floor laundry adds to the home’s practicality. Outside, you’ll find a detached garage and plenty of yard space to enjoy. Both the home and the garage have had their shingles replaced in the last 2 years. This home is ideal for anyone looking for comfortable living with great functionality – call your realtor today to book your showing! (id:51699)
617 8th Avenue W
Nipawin, Saskatchewan
Welcome to 617 8th Ave W! This 5 bedroom 2 bath 1040 sq ft bi-level home features a great entry, a spacious living room with large windows, a convenient kitchen with access to the deck off the dining room. 2 bedrooms up / 3 down. Lots of storage options with the walk in pantry in the kitchen, walk-in storage closet in the hallway, plus the bonus office space downstairs! For your convenience is the double car 24x26’ garage, plus a car port. Fenced yard. That’s a great option for a large family. Phone today! (id:51699)
914 Pacific Street
Grenfell, Saskatchewan
914 PACIFIC STREET , a 2 bedroom plus 2 bath home with lots of potential with lots of unique square feet and layout. Situated 1 block from the downtown of a charming community of Grenfell on a 50' x 125' lot with back lane access , this home will provide for a good starter home, or perhaps a rental, which is always in demand. Large porch upon entering the side door will allow for good use of space for the freezer, or maybe a home office. Step up into the galley style kitchen that comes with a fridge and gas stove. Find a 1/2 bath with washer machine in a room off the kitchen (dryer in basement) Further down the hall, a large closet or perfect pantry, 2 bedrooms and another bathroom, this one with a tub , sink and toilet. Off the kitchen there is a dining room with patio doors to the front deck. The living space above the garage (14' x 44') is enormous and will allow you to make the space as your need or desire. It was used as the family and living room but could easily turned into a primary bedroom. The home will need some new flooring and someone to love it for what it is , not for what it isn't. It is a good price for the space. Shingles have been replaced, which is a big ticket expense completed and the home has vinyl siding which was replaced approx 10 years ago along with the windows cladded. It's not perfect but is sure could be a place to call home before winter comes. (id:51699)
1038 Athabasca Street E
Moose Jaw, Saskatchewan
Are you looking for a great revenue or starter home? This could be the one! Sitting on a large double wide lot with 50' of frontage and 150' deep! This 2 bed / 1 bath home boasts 861 sq.ft. You will love the 16' x 24' garage just steps from your back door! Heading in the back door you are greeted by a spacious kitchen with space for a dining table! Next you find a large living room with a 4 piece bathroom off of it! Towards the front of the home you have two good sized bedrooms both with spacious walk-in closets! One of the walk-in closets has main floor laundry in it! The basement has space for storage and utilities. All appliances are included and there was a new hot water tank installed in 2020. You are sure to love the huge yard! Priced to sell - excellent revenue potential! Quick possession is available! Reach out today to book your showing! (id:51699)
Vaughters Acreage
Willow Creek Rm No. 458, Saskatchewan
For Sale: A Secluded 10-Acre Retreat – Perfect for Homesteaders and Peaceful Living! Escape to your own private oasis with this 10-acre property, designed for self-sufficiency and serenity. Nestled in a quiet, secluded setting, this is a homesteaders dream or an ideal retreat for anyone seeking a peaceful, sustainable lifestyle. Property Features: • Two Charming Farmhouses: Cozy and functional, offering living space for families, guests, or multi-generational living. Each home is heated with a wood stove and an oil forced air furnace. • Workshops: Fully equipped for projects, storage, or off-grid preparations. Perfect for crafting, repairs, or hobbyists. • Large Barn: Ideal for livestock, equipment, or additional storage, with plenty of room to expand your self-sufficient setup. • Thriving Garden: Established and ready for year-round planting, providing fresh produce for farm-to-table living. • Greenhouse: Extend your growing season and cultivate a variety of crops, ensuring food security in any scenario. • 10 Acres of Freedom: Wooded and open areas offer privacy, space for recreation, or further development. Perfect for hunting, foraging, or creating your own off-grid paradise. • Secluded & Quiet: Tucked away from the hustle and bustle, yet accessible for modern conveniences with only a few kilometers of gravel. Ideal for those preparing for uncertainty or simply craving tranquility. Why This Property? This homestead is a turnkey solution for homesteaders or anyone seeking a sustainable lifestyle. With ample space, resources, and infrastructure, you’ll be ready for any disaster or simply enjoy the peace of rural living. Whether you’re dreaming of a self-sufficient farm, a bug-out location, or a quiet retreat, this property has it all. (id:51699)
529 Albert Street
Hudson Bay, Saskatchewan
PRICE ALERT!! Curb Appeal at Its Finest! This recently renovated home is full of character and space. Inside you’ll love the large living room, many bright windows let in the natural sunlight, the updated bathroom was updates by bathfitter. The 4-piece bathroom is roomy, fresh and sparkling. The home also features updated siding with extra insulation and a durable metal roof. We have a maintenance free East deck and also a back entrance porch for added convenience for room for those jackets and boots. The spacious lots offer a garden space, mature trees, and a storage shed. With 4 bedrooms, built-in cabinets, and closets throughout, there’s room for the whole family. Appliances are all included: fridge, stove, washer, dryer, microwave, and hood fan. Plus, it’s located close to the hospital & clinic and dentist for added medical convenience. Hudson Bay offers many recreational facilities for the whole family. Movie theatre, skating & curling arena. Walking trails and snowmobile trails. A skate park and library to name a few. Surrounded by the Northeast nature of provincial forest and lakes! A short hour drive West on Highway #3 will bring you to Tisdale on the way to Melfort and Saskatoon and South an hour down Highway #9 we have Preeceville on the way to Yorkton and Regina. Quick possession is available and is for sale only no rental option. Affordablely priced! Set up your viewing today! (id:51699)
187 Robinson Avenue
Macoun, Saskatchewan
Needing SPACE? Requiring no maintenance? STOP and look at THIS eye/catcher. With 1520 ft.² and 4 bedrooms this 2012 built mobile home on its own lot will be exactly what the doctor ordered and at ths LOW PRICE How do you say no? Enter through the front covered deck into the large foyer area, which is housed under cathedral ceilings containing the living room, kitchen and dining area. Just off the kitchen, you will find the utility/laundry room which contains The oversize washer and dryer plus direct access to the side deck. From there, you will find not one, not two, but three more bedrooms! and at the end of the long hallway stands the very large primary bedroom with loads of space and immense walk-in closet as well as a lovely en-suite bathroom. The appliances are all one year old and include the washer and dryer the fridge and stove as well as the water heater. Added features include a two level deck with Gas barbeque hook ups, septic tank alarm and central air conditioning (2021 new Shingles too). A special bonus is the newly installed galvanized steel fence system with multiple entry for zero maintenance. (Garden area is partitioned outside of the fence line on one side but with an 8200ft2 yard, size is no issue). Call today to see this GEM. (id:51699)
7 2121 Rae Street
Regina, Saskatchewan
This 2-bedroom condo offers character, comfort, and a prime location just steps from shopping, groceries, restaurants, and all the charm the vibrant Cathedral neighbourhood is known for. Inside, you’ll find a bright and open floor plan with large windows that fill the space with natural light. Beautiful hardwood floors run through most of the unit, complemented by ceramic tile in the entry, storage, and bathroom. The kitchen was previously upgraded with modern cabinetry, stainless steel appliances (all included), and a stylish custom mosaic backsplash. The updated bathroom is a standout feature, showcasing a large soaker tub, custom tile shower surround, and a unique mosaic mirror. The in-suite storage room is already outfitted with hookups for a future washer or washer/dryer combo, adding convenience and future flexibility. Condo fees include heat, water, sewer, and building maintenance, making this a low-maintenance lifestyle choice. If you’re looking for a unique condo with thoughtful updates in one of Regina’s most walkable, lively neighbourhoods, this Cathedral gem is a must look. (id:51699)
305 3rd Street
St. Brieux, Saskatchewan
For more information, please click the "More Information" button. Immaculate Family Bungalow in St. Brieux, SK. Welcome to your dream home in the heart of St. Brieux—where small-town charm meets modern living. Built in 2011, this like-new 1,547 sq. ft. bungalow blends comfort, convenience, and community. Inside, vaulted ceilings and pot lights create a bright, elegant feel above a custom red oak kitchen with black appliances and pantry, plus hardwood flooring in the kitchen, dining, hallway, and den. The main floor includes a primary bedroom with 3-piece ensuite, two more bedrooms, a full bath, a den/office, and a handy main-floor laundry/freeze room. Perfect for living and entertaining, the open-concept living room has large front-facing windows, while the dining area opens through garden doors to a private deck with a hot tub for relaxing evenings. The fully finished basement offers four large windows, a family room, TV room, two bedrooms, and a 3-piece bath. Outside, a 32' x 30' detached garage (insulated, concrete floor, automatic door) pairs with a large backyard ideal for gardening or family fun. Low-maintenance features include vinyl siding, asphalt shingles, and PVC windows. Enjoy central A/C, an air exchanger, forced-air natural gas heat, and town-supplied RO water. All appliances are included—washer, dryer, fridge, stove, hood fan, dishwasher, microwave, and garburator—plus window treatments. In a vibrant community with major employers (Bourgault, Dry Air, Freeform, Synergy Ag, Nutrien), you’ll also find a licensed daycare, K–12 school, Credit Union, Co-op, restaurants, a regional park, and a 9-hole golf course. Lot & Utilities: Approx. 70' x 150' (10,454 sq. ft.); Residential zoning; 2024 taxes: $3,782; power avg. $200 (with hot tub and garage heating); gas avg. $70. This home is a true 10/10—move-in ready and packed with value. You won’t be disappointed! (id:51699)
211 North Street
Stoughton, Saskatchewan
Escape the ordinary with this affordable and inviting 3-bedroom mobile home, nestled on a large, beautifully treed lot that offers both privacy and room to grow. Whether you're a first-time buyer, downsizer, or investor, this property presents a unique opportunity to enjoy peaceful country-style living with all the comforts of home. Step inside to a functional layout featuring a bright living area, an eat-in kitchen with ample cabinetry, and three comfortably sized bedrooms — perfect for families or guests. The large master bedroom has a walk in closet as well as an ensuite with a new walk in tub. The other 2 bedrooms are also generous sided located at the other end of the home from the master with the full bathroom. The laundry is conveniently located just off the kitchen. Outside, the generous lot is a nature lover’s dream. Towering mature trees provide shade and privacy, while still leaving plenty of space for gardening, kids to play, or future additions like a garage or workshop. Enjoy morning coffee on the deck, or evenings around a firepit under the stars. Located in a quiet, family-friendly area, yet just minutes from local amenities, schools, and recreation, this property offers the perfect balance of rural charm and convenience. (id:51699)
210 Doran Way
Saskatoon, Saskatchewan
Welcome to the "Bronx” This 1591 sq ft, 2 storey features a spacious front entrance. Entering from the insulated garage, you are greeted with a mudroom with a large locker area that's connected to the walk-through pantry. This home features an open concept main floor layout with a fireplace, plenty of cabinets in the kitchen and 7' island, with quartz countertops and a beautiful tiled backsplash. Oversized patio doors in the dining room and large windows in the living room provides lots of natural light. The 2nd floor features a bright and spacious Primary bedroom with oversized triple-pane windows, a gorgeous 5' tiled shower, 2 vanities with undermount sinks, and a roomy walk-in closet. You will find 2 more generously sized secondary bedrooms, a 4-piece bath, and the laundry area. All Pictures may not be exact representations of the home, to be used for reference purposes only. Errors and omissions excluded. Prices, plans, and specifications are subject to change without notice. All Edgewater homes are covered under the Saskatchewan New Home Warranty program. PST & GST included with rebate to builder.. (id:51699)

