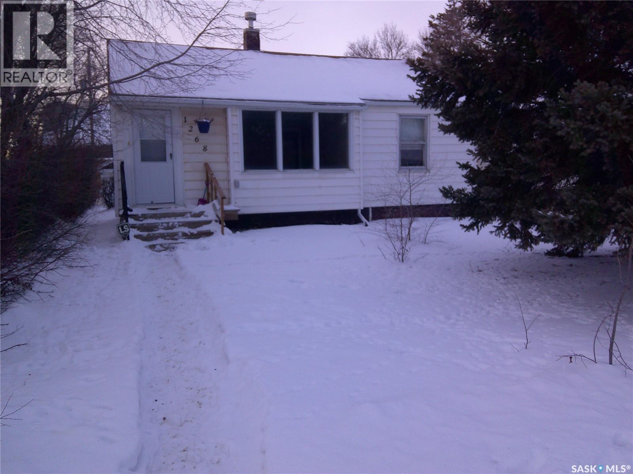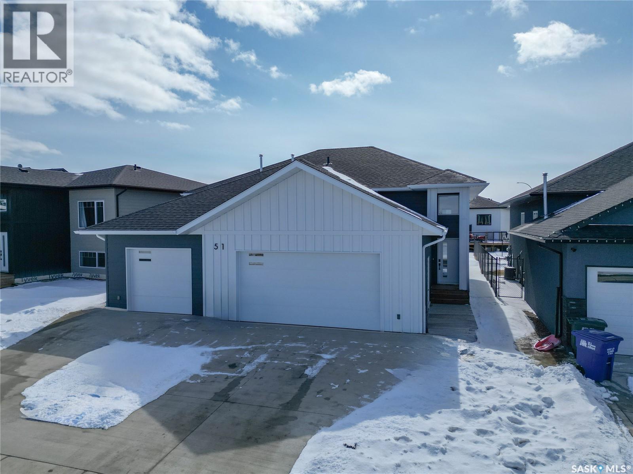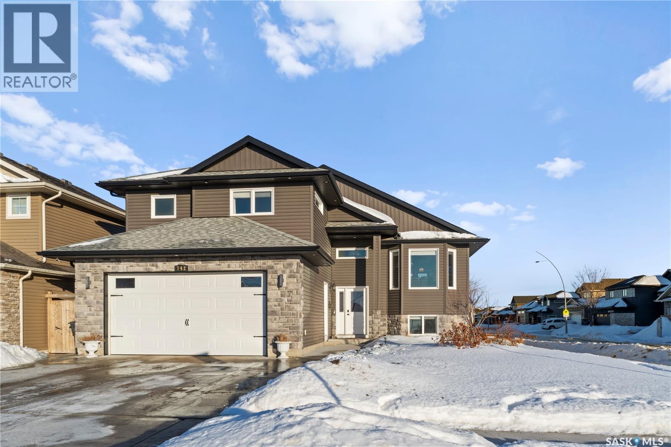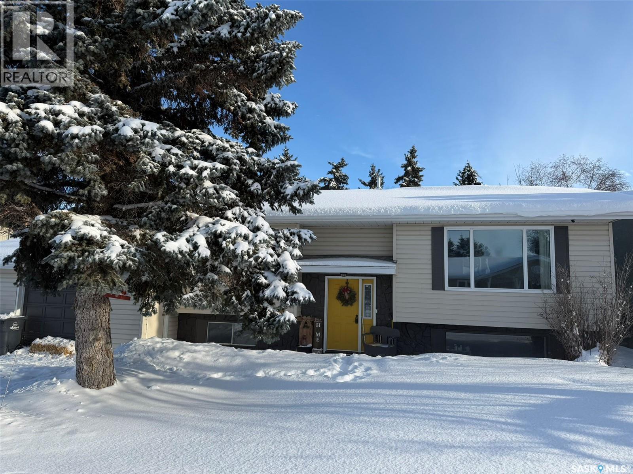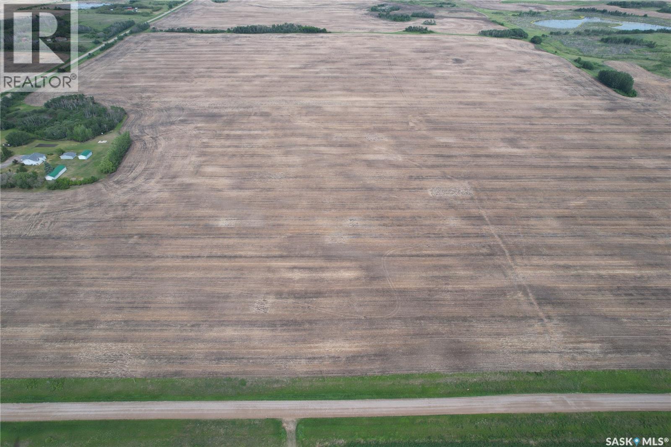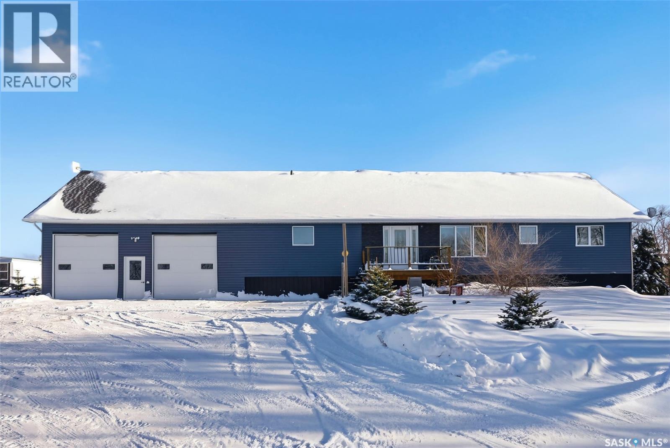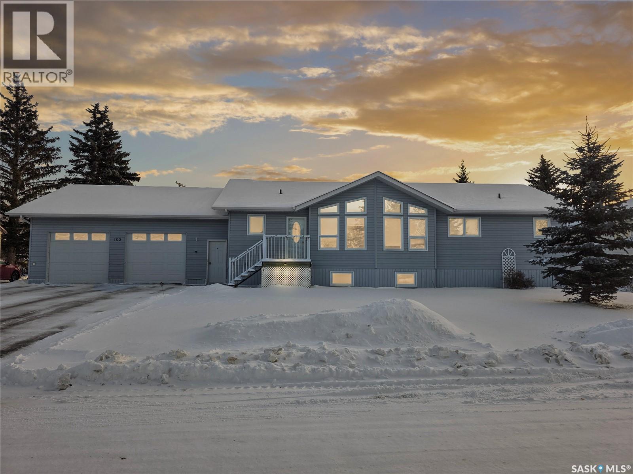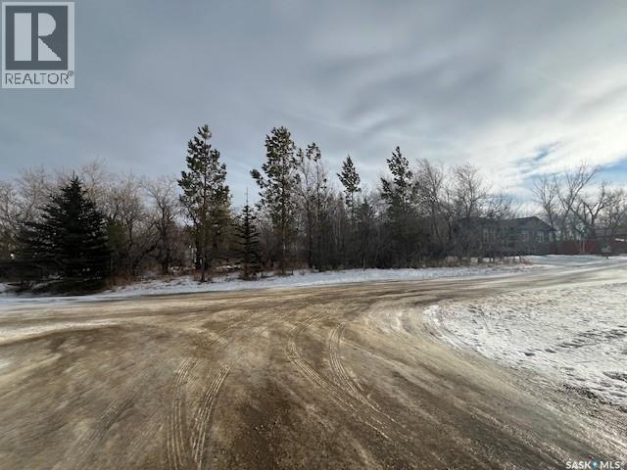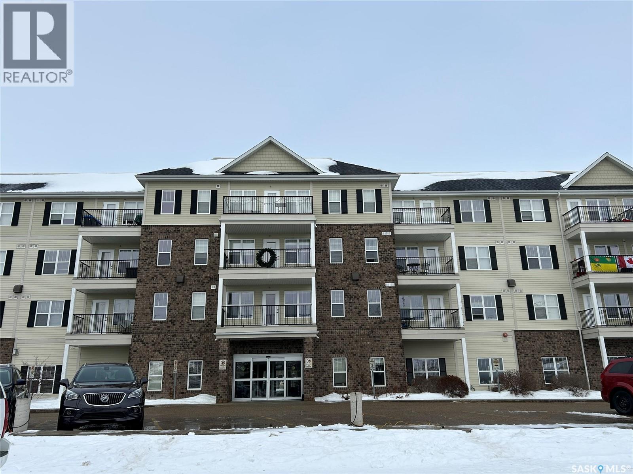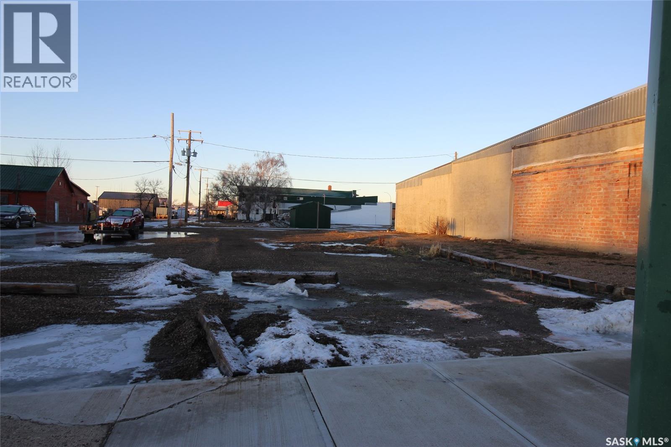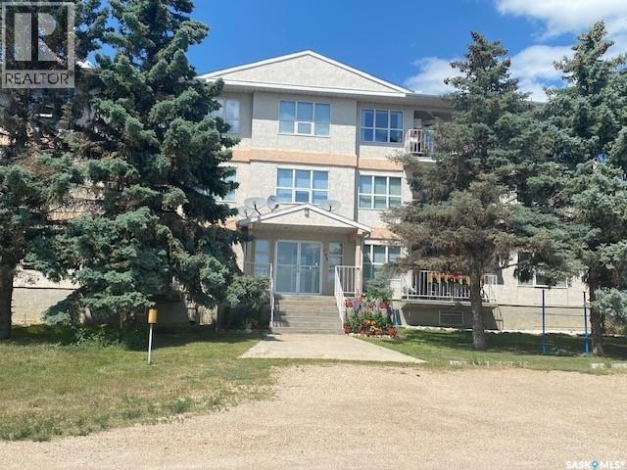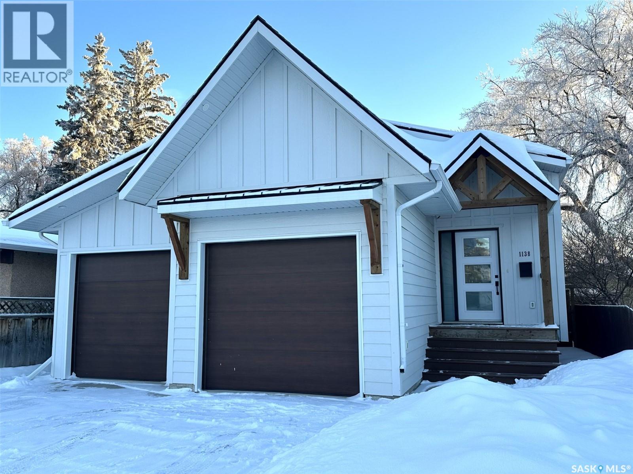1268 Mcintosh Street
Regina, Saskatchewan
Ideal starter or revenue property located in the heart of Rosemont. Home features 2 good size bedrooms upstairs, with large front living room, kitchen at the back with direct access to a good size deck. Basement is recently finished with extra bedroom and large rec room. Large lot with RV parking and a 14 x 22 single garage. Home located close to parks, school and shopping. Updated panel box. Quick possession available. (id:51699)
51 Hadley Road
Prince Albert, Saskatchewan
Exceptional opportunity to own a brand new 1466 sq/ft home crafted with high-end finishes and bespoke designs. Situated in a prime Crescent Acres location, this residence showcases a 4-bedroom 3-bathroom residence with a 24’ x 24’ attached heated garage that also has an attached legal 2-bedroom main floor suite with a private entry way and its own separate 16' X 23' garage. The exterior is adorned with durable Hardie board siding, complemented by a concrete driveway and private decks for each unit. Luxurious vinyl plank flooring runs seamlessly throughout, adding a touch of elegance to each space while the stainless-steel appliances, hard surface countertops and massive windows top it off. Meticulously curated by a distinguished home builder, this property promises a lifestyle of sophistication and comfort plus much more. With every fine detail throughout, this property must be seen to be appreciated. The new 30 year mortgage announcement, GST/PST rebates and the contractor's 5 year progressive new home warranty on top of the premium income that would be brought in from the attached high-end suite makes this property more affordable then one could imagine! (id:51699)
742 Evergreen Boulevard
Saskatoon, Saskatchewan
Rarely does a gem like this come along! Welcome to 742 Evergreen Boulevard, a stunning modern 1,487 sq. ft. MODIFIED BI-LEVEL home located in the highly desirable Evergreen community. This fully finished property with a 2-BEDROOM LEGAL BASEMENT SUITE showcases exceptional craftsmanship, a smart functional layout, and premium finishes — making it ideal for families, professionals, and investors alike. Situated on a PRIME CORNER LOT DIRECTLY ACROSS FROM PARK, SYLVIA FEDORUK AND ST. NICHOLAS SCHOOLS, this home also offers easy access to the walking and biking trails of Northeast Swale and quick commuting via McOrmond Drive to the North Industrial area and nearby amenities. Bright and open living spaces feature premium vinyl plank flooring throughout the living, dining, and kitchen areas, with large windows overlooking the rear deck and beautifully landscaped, fenced backyard for seamless indoor-outdoor living. The spacious kitchen is equipped with granite countertops, stainless steel appliances, tile backsplash, modern cabinetry and lighting, pantry, a large island with eating bar, and a natural gas stove vented outside. The main floor also offers a convenient laundry room, two generous bedrooms, and a 4-piece bathroom, while the private upper-level primary suite features a walk-in closet and a luxurious 5-piece ensuite with double sinks, soaker tub, and stunning tiled shower. Completing the home is a double attached heated garage, roughed-in central vacuum, gas BBQ hookup, Tesla charger, central air conditioning, brand new flooring, upgraded appliances, and an additional owner-side basement room/office. The fully developed basement includes a 2-bedroom legal suite with SEPERATE ENTRANCE, perfect as a mortgage helper, rental income property, or extended family living space. Located steps from schools and close to all Evergreen amenities, this exceptional property truly checks every box — book your private viewing today! OFFER PRESENTATION on Sunday, January 18 at 12 PM (id:51699)
410 Miller Crescent E
Wynyard, Saskatchewan
This beautifully updated home combines move-in-ready comfort with one of the best backyard settings in town. The main floor impresses with a fresh, modern feel and features two spacious bedrooms, and new windows throughout the main floor. Step outside to your own private oasis: a stunning deck and a relaxing hot tub overlook a fully fenced backyard that backs directly onto the natural beauty of the coulee—perfect for morning coffee or evening sunsets. Downstairs, discover two additional bedrooms, offering excellent flexibility for family, guests, or a home office, new furnace in 2021, and hot water tank in 2023. Practicality meets convenience with a single attached HEATED garage. Enjoy the peace of a quiet street. This is the perfect blend of serene living and modern updates. Don’t miss it! Contact today for your private viewing! (id:51699)
8th Street Land
Corman Park Rm No. 344, Saskatchewan
This is very productive farm land just 2.5 miles east of SASKATOON right on 8th Street East, which also makes it valuable for future development possibilities. This Land is Soil Class H, Soil Texture is Loam, topography is Nearly Level, stone rating is Slight and Final Overall rating is about 56. This land parcel has recently had a subdivision approved by the RM to separate the yard with +/-10.0 acres, the assessed value and the property tax will be revised following SAMA's new assessment. It is currently rented for 2026 and tenant has a ROFR. Currently zoned DAG2. All Red Line borders are approximate. GST is applicable. Directions: from McOrmond Drive and 8th Street East, head East for 2.5 miles and you are there. Dont miss this great opportunity to purchase land along 8th street and wait for the city development process to reach this land. (id:51699)
Horvath Acreage
Longlaketon Rm No. 219, Saskatchewan
Welcome to this impressive 2,400 sq. ft. bungalow on 24.95 acres in the RM of Longlaketon, offering peaceful prairie living with convenient access to Southey, Strasbourg, & Raymore. Built in 2014 & proudly owned by the original owner, this home offers space, functionality, & endless potential. A large, welcoming foyer leads directly to the 30’ x 40’ attached heated garage featuring oversized doors, perfect for trucks, toys, or workshop space. Inside, the home boasts a wide-open layout with soaring vaulted ceilings & large windows that flood the space with natural light. The spacious living room easily accommodates a dream sectional and large TV, flowing seamlessly into the kitchen complete with a large eat-up island, ample maple cabinetry, stone counters & stainless steel appliances. The adjacent dining area features doors opening onto a large back deck, where you can enjoy sweeping prairie views. The MASSIVE primary bedroom offers outstanding potential & has a walk-in closet, private en-suite, & direct access to the back deck. The opposite wing of the home includes a large laundry room, den/office, two additional bedrooms, & a 4-pc bathroom—an ideal layout for families. The partially finished basement is already framed, drywalled, painted, & equipped with a drop ceiling. It includes an additional bedroom, bathroom roughed-in & started, & a huge rec/family room with space for more bedrooms if desired. The oversized mechanical room offers abundant storage & has high ceilings, making it an excellent candidate for a home gym or golf simulator. Outside, the property includes older outbuildings & some corrals, providing a great foundation for a hobby farm. A mobile home on the property is currently rented as a mortgage helper, adding extra value. The land is fenced & ready for new owners to make it their own. With school bus routes available, a central location between welcoming communities, and wide-open space to enjoy, this is a rare acreage opportunity. (id:51699)
105 Nelson Avenue
Kipling, Saskatchewan
Welcome to 105 Nelson Ave. in the friendly community of Kipling, Saskatchewan, where small-town living meets thoughtful modern design. Built in 2011, this four-bedroom, three-bathroom family home offers over 1,500 square feet of smart, functional living space with vaulted ceilings and an open-concept layout that feels bright and welcoming from the moment you step inside. Large windows throughout the home bring in an abundance of natural light, creating a warm and inviting atmosphere .The kitchen has been carefully designed with everyday living in mind, featuring a spacious island, a large lighted pantry, and excellent flow into the dining area, which easily accommodates a full-size table for family meals. A bright hallway leads to two generous bedrooms and a spacious primary bedroom complete with a 36-square-foot walk-in closet and a private three-piece ensuite with shower. A gated staircase leads to the fully finished lower level, where you’ll find an additional large bedroom, a two-piece bathroom with a floor drain already in place for future development, plenty of storage, and an expansive family and recreation area. This impressive space offers endless possibilities, whether you envision a games room, home theatre, or entertainment space tailored to your lifestyle. The utility room is well equipped with a full water filtration system, air-to-air exchanger, and a separate electrical panel capable of operating on generator power if needed. Outside, a lovely deck overlooks a fully landscaped backyard complete with a storage shed. The oversized, insulated, and heated double attached garage with concrete floor is ideal for year-round use and easy cleanup during Saskatchewan winters. Families will appreciate that the home backs onto the skating arena and is just a few blocks from the Pre-K to Grade 12 school. With access to parks, recreational facilities, and local dining and shopping, this home offers the perfect balance of comfort, community, and small-town charm. (id:51699)
Lots 16 And 17 Herbert Street
Caron Rm No. 162, Saskatchewan
Here is a fantastic opportunity for you to finally find those dream lots that you have been searching for! Here they are! You can develop your dream home here and you already have neighbors who have established their homes on HERBERT STREET in CARON. This is 100 feet of frontage on a lot that is not just bare prairie dirt, but has some trees and shrubs to provide a nice setting for your new home. The Power, Gas and Water are close by for your hook ups once you are ready to start building. Liquid sewer is inplace throughout the Hamlet. As an owner, you would install a septic tank to contain the solids. Located just 20 mins from Moose Jaw, you can enjoy the beautry of this hamlet that demonstrates pride of ownership . Take a drive around and you will see! So call for further details and you may have just found that perfect lot to develop for your family to ENJOY! (id:51699)
402 910 Main Street
Humboldt, Saskatchewan
Welcome to Caleb Village in Humboldt! This fourth floor unit overlooks the beautiful courtyard from it's own private balcony! This unit is located just steps from the elevator for added convenience. This one bedroom, one bath suite is larger than most and offers an excellent open floor plan with your own kitchen, living room, in suite laundry, and full bath. The primary bedroom is spacious with a sitting area and two large closets with walk through access to the bathroom. Move right in and enjoy! Caleb Village offers a variety of amenities with many common areas including a TV and games area, library, fireplace and dance area, mail delivery, and private salon as well as dining options available through Lifestyle packages. There is a basic lifestyle fee which is mandatory at $90.00/month (additional $45.00/month for an additional person). This includes 24 hour security, activities, entertainment and Bistro. Condo fees for this unit are $446.56/ month which include heat, water/sewer, garbage, snow removal, lawn care, building/ ground maintenance, and building insurance. Appliances are included. A parking stall will be appointed once a resident moves in. Call to view! Presentation of offers on place with all offers to be presented at 1:00pm January 19, 2026. As per the Seller’s direction, all offers will be presented on 01/19/2026 1:00PM. (id:51699)
265 Centre Street
Shaunavon, Saskatchewan
Opportunity awaits with this 25' x 120' commercially zoned vacant lot located on Centre Street in Shaunavon. Services are conveniently at the curb, making this an ideal site for future development. Whether you’re looking to build a retail space, office, or investment property, this lot offers a great location and a blank slate to bring your vision to life. A solid opportunity in a central, accessible area—ready to build when you are. (id:51699)
101 102 1st Avenue
Caronport, Saskatchewan
OPPORTUNITIES like this don't come up very often. If you have been hoping there would be another condo unit available in the Caronport Condo Building, then you need wait no longer. This unit has the largest square footage plan in the building PLUS the beauty of lots of pleasant natural light with the SOUTH FACING exposure. The condo provides a welcoming foyer and a U-shaped kitchen with appliances included. The Living and Dining area is open and spacious with plenty of room for formal dining space and a generous living room area. There is a balcony to be enjoyed off the living room. This unit provides an extra generous Primary Bedroom with a 3-piece ensuite and a walk-in closet. The second bedroom can double as a den, office, or TV area. The in-suite laundry includes storage cabinets above the washer and dryer, plus there is a full pantry unit within this room. This is a great unit, and it doesn't get much better than good square footage, well-kept, and south-facing to enjoy seeing the prairie fields and skies! And to add to your comfort and security, there is an intercom system, an ELEVATOR, and a HEATED PARKADE. No disappointments here! Call for more information or to book your private viewing. (id:51699)
1138 P Avenue S
Saskatoon, Saskatchewan
Welcome to this Holiday Park gem! This modern built 2 bed, 2 bath bungalow is sure to impress. Upon entering you are welcomed by the engineered hardwood flooring, the wood accents, the gold hardware, and the gas fireplace! The elegant kitchen will turn heads with quartz counter tops, custom cabinets, walk in butlers pantry and a wooden range hood. Master bedroom is warming with the wood work ceiling along with the eye catching tile in the ensuite. Other key notables: 2 car heated attached garage, 2 car detached garage, all appliances, heated ensuite floors, and there is a separate entry for a future possible suite (panel already installed) Located across from Gordie Howe Park, you can take advantage of the greenspace, the ball diamonds, the hockey rinks, the football fields, as well as being close to all amenities!! Don't miss out on this one!! (id:51699)

