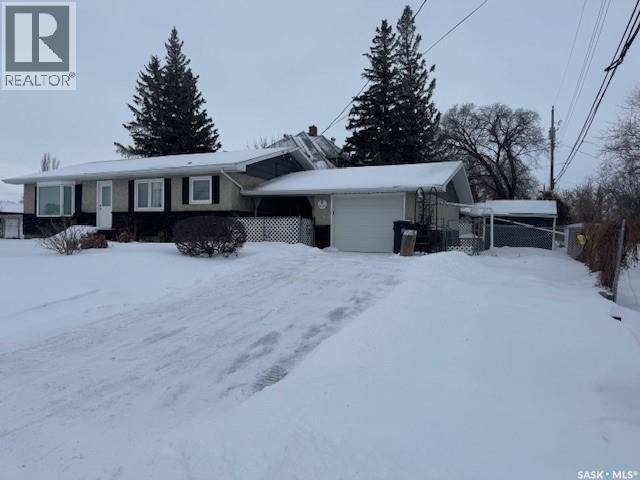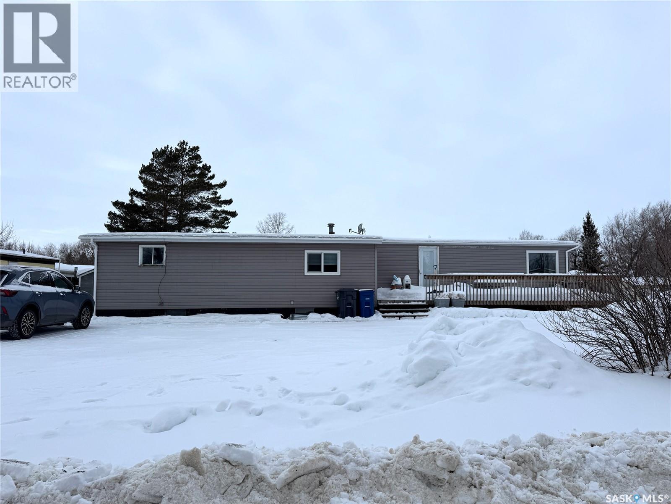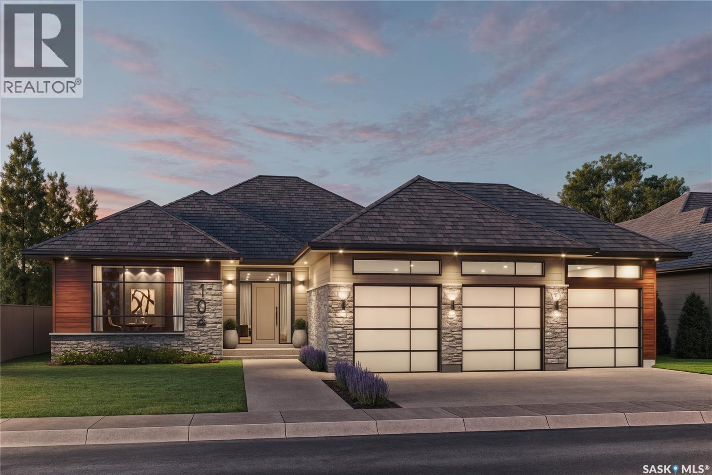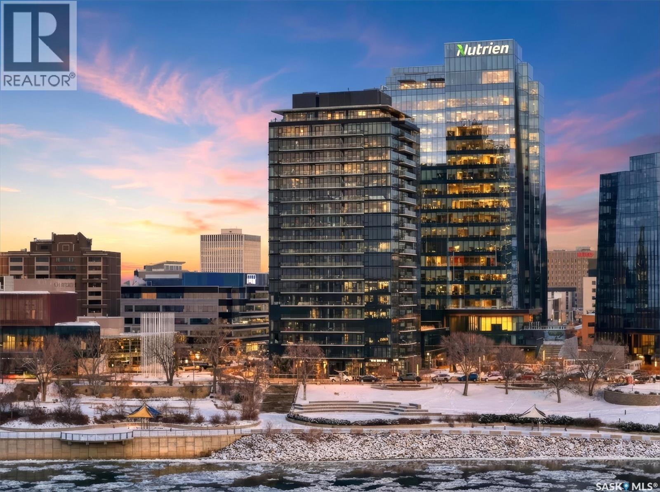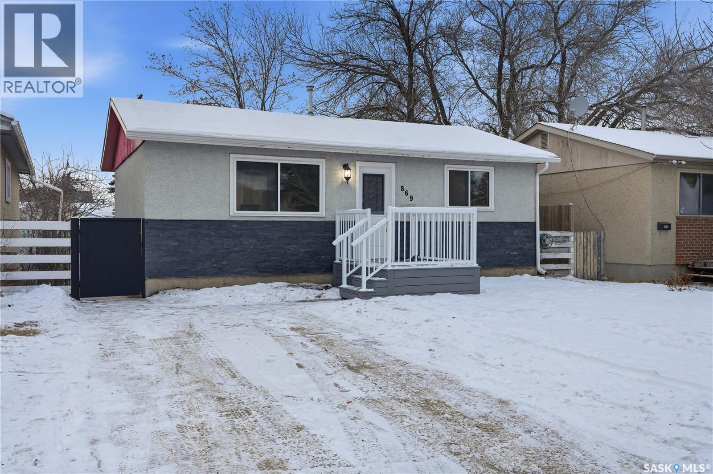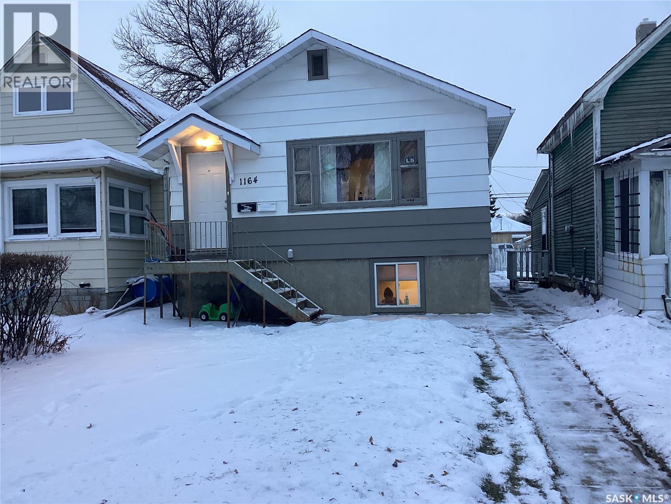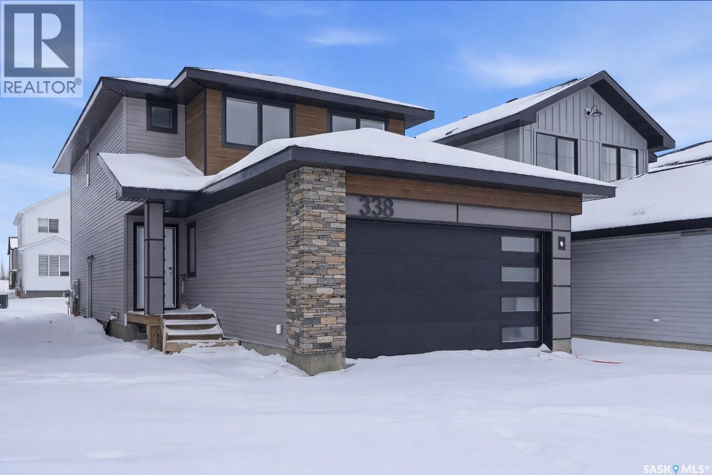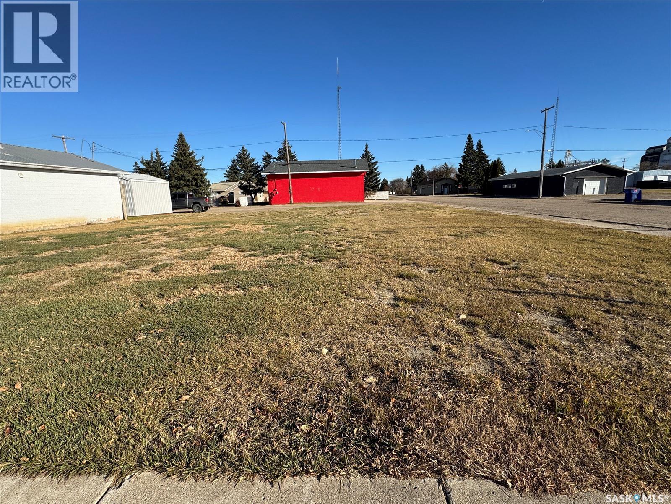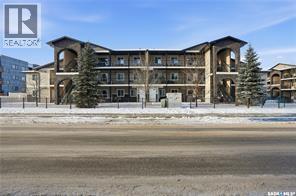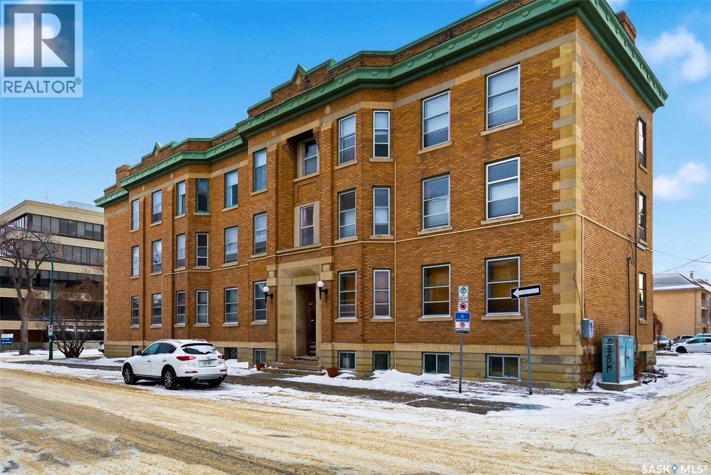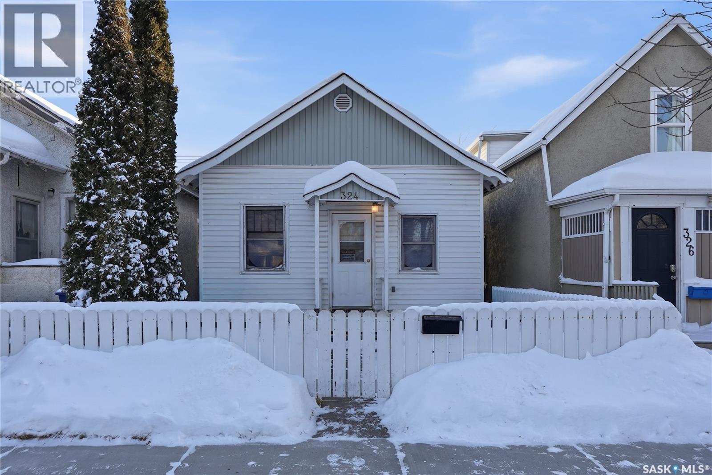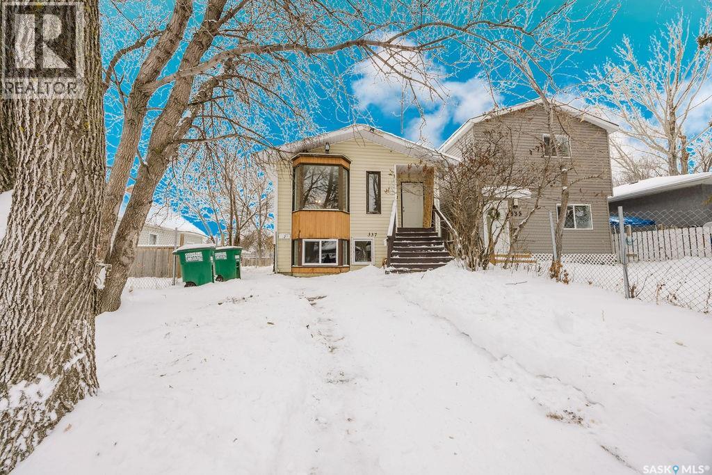2 22nd Street
Battleford, Saskatchewan
Enjoy a million-dollar view over the North Saskatchewan River Valley from this 4-bedroom bungalow with a breezeway and single attached garage. Numerous updates: kitchen cabinets (2014), shingles and SecurTek alarm with a temperature sensor (rented) (2016), new water softener (2023), new water heater and central air (2024). Also, all PVC windows, a sewer backup valve, a natural gas line for a BBQ, and underground sprinklers. Partly fenced backyard with two sheds (10x10 and 8x10) and a garden area. Move-in ready and set up for low-maintenance living. (id:51699)
308 Tesky Crescent
Wynyard, Saskatchewan
Welcome to 308 Tesky Crescent in Wynyard, Saskatchewan — an affordable home ownership opportunity on a 6,365 sq ft owned corner lot, located in a quiet cul-de-sac. This 2-bedroom, 1-bathroom mobile home offers 1,280 sq ft of above-grade living space and a roomy layout. A key highlight of this home is the large front room featuring its own exterior access. This space truly sets the property apart, offering many practical options for today’s lifestyle — ideal for a home-based business, master bedroom, playroom, studio, or flexible family space. The private entrance and generous size allow it to function independently from the main living area, making it a great fit for buyers seeking room for work, creativity, or family needs at home. The main living room is bright and welcoming, open to the kitchen which offers plenty of cabinetry and workspace. Main-floor laundry is conveniently located in the spacious laundry/mud room. Included appliances are the fridge, stove, washer, dryer, and built-in dishwasher. The property provides gravel driveway parking for up to 4 vehicles, established lawns front and back, and is located close to Carlton Trail College, Wynyard Composite High School and Wynyard Golf Course, offering easy access to education and recreation. Whether you're looking to create space for family or explore a home-based venture, 308 Tesky Crescent delivers versatility, space, and value on a lot you own. Book your showing today! (id:51699)
108 710 Brighton Boulevard
Saskatoon, Saskatchewan
Welcome to a rare pre-sale bungalow opportunity in the gated Encore Residences community, ideally located in Brighton just steps from the pond, amphitheatre, parks, and scenic walking paths. This thoughtfully designed 2,180 sq. ft. bungalow offers the opportunity to fully personalize your interior selections and create a home that reflects your lifestyle and taste. The main floor features soaring 10-foot ceilings, a dedicated home office, and a spacious open-concept layout ideal for both everyday living and entertaining. The primary suite is generously sized, complete with a walk-in closet and a large, spa-inspired ensuite bathroom. An additional main floor bedroom provides flexibility for guests or family, while the main floor laundry and craft room add everyday convenience. Designed with both function and luxury in mind, this home includes a triple attached garage, a dedicated wine cellar, and seamless indoor-outdoor living with a covered composite deck and covered grilling area. Exterior finishes are equally impressive with an exposed aggregate concrete driveway, sidewalk to the front entrance, and fully landscaped front and rear yards with underground manual sprinklers. All appliances are included, and buyers will enjoy the ability to make their own interior selections during the build process. Set within a secure, gated community surrounded by nature yet close to all urban amenities, Encore Residences offers a rare balance of privacy, convenience, and elevated living. This is your opportunity to build a truly custom retreat in one of Brighton’s most sought-after locations. (id:51699)
504 490 2nd Avenue S
Saskatoon, Saskatchewan
Welcome to River Landing, one of Saskatoon’s iconic high-rise residences that has reshaped the downtown riverbank skyline. Whether you’re stepping into home ownership or expanding your real estate portfolio, there is the option to have this condo come fully furnished / turn-key as an executive rental which presents an exceptional opportunity. This 1-bedroom condo with a versatile flex office/nook and one full bathroom features a thoughtfully designed open-concept layout. The kitchen offers modern cabinetry, quartz countertops, a stylish backsplash, and stainless steel appliances, all complemented by warm hardwood flooring and striking exposed concrete pillars & detail, 9' ceilings and floor-to-ceiling windows flood the space with natural light, while additional highlights include window treatments, sliding barn doors, in-suite laundry, central air conditioning, and a prime heated parking stall conveniently located on the main level (parking stall is titled), pets are allowed with restrictions, secured bike storage. Step onto the balcony to enjoy views of the rooftop green space and downtown skyline—offering the excitement of city living without the unease of excessive height. Located just steps from the riverfront, this unbeatable setting provides immediate access to the Meewasin Valley’s walking and biking trails, the South Saskatchewan River, Remai Modern Art Gallery, Persephone Theatre, and a vibrant selection of restaurants, cafés, and nightlife. This is a rare opportunity to own in the very heart of downtown Saskatoon. (id:51699)
869 Macklem Drive
Saskatoon, Saskatchewan
Welcome to 869 Macklem Drive, a stylish and fully updated 660 sq ft bungalow offering modern living in the family-friendly neighbourhood of Massey Place. Featuring 3 bedrooms, 2 full bathrooms, and a detached garage, this home has been completely transformed inside and out, making it an excellent fit for first-time buyers, downsizers, or investors. This home has all new electrical and plumbing throughout the house, along with a brand new furnace! Stepping inside you'll discover new flooring, fresh paint, and updated lighting that brightens every space. The redesigned kitchen includes brand-new cabinets and appliances, plus your choice between an LG or Samsung dishwasher to match your preference. Both bathrooms have been fully refreshed with sleek, contemporary finishes. The finished basement adds even more value with a spacious family room, additional bedroom, and a second full bath, ideal for guests, a home office, or a cozy hangout space. Major mechanical upgrades offer extra peace of mind, ensuring comfort for years to come. Located close to schools, parks, and everyday amenities, this move-in-ready home blends convenience with modern style. Don’t miss your chance to make 869 Macklem Drive yours, schedule your private showing today! (id:51699)
1164 Argyle Street
Regina, Saskatchewan
Great investment/ or first time home buyer to help with mortgage. Solid, clean, well kept home west of Elphinstone St, close to commercial business, schools, hospital with easy access to Lewvan Dr. Practical open layout on main, includes two bedrooms and 4piece bath. Basement freshly painted with minor renos, with back door access, includes two good sized bedrooms open kitchen/ living room, 4piece bath and a shared laundry room,. The back of house has a deck, fully fenced with a double drive. Looking to get into the housing market? This could be the one. Call agent for private viewing. (id:51699)
338 Katz Avenue
Saskatoon, Saskatchewan
Presenting The Bronco (Modern Exterior Style) by North Prairie Developments Ltd., this 1903 SqFt home boasts 3 bedrooms, 2.5 baths, a mainfloor den, bonus room, and an attached double car garage. The expansive open layout and spacious kitchen, equipped with a walk-thru pantry and ample storage, create a welcoming atmosphere. The generously-sized primary bedroom features abundant natural light and a 4-piece ensuite bathroom. Take advantage of Secondary Suite Incentive program with the added flexibility of a basement suite option, expanding the living space by an additional 673 SqFt. This suite includes 2 bedrooms, 1 bathroom, and an open concept kitchen. Noteworthy features include quartz countertops, laminate flooring, front landscaping, a concrete driveway, Nest Learning Thermostat, and Amazon Echo. (id:51699)
200 & 202 Broad Street
Cut Knife, Saskatchewan
Position your business in the heart of Cut Knife with these well-located commercial lots. Offering excellent visibility and accessibility, this is an ideal opportunity for entrepreneurs or investors looking to establish or expand in a thriving small-town market. Three adjacent lots are available, providing a combined street frontage of approximately 75 feet and a depth of 115 feet. Located in the central hub of the community, these lots are surrounded by local businesses and benefit from a supportive, growth-minded town atmosphere. Seller states that there was previous water/sewer to the lots but they will need new service implemented. Whether you are planning a new venture or a long-term investment, this is a rare opportunity to secure a strong commercial location in Cut Knife. Opportunities like this do not come along often. (id:51699)
116 125 Willis Crescent
Saskatoon, Saskatchewan
Welcome to #116-125 Willis Crescent, a ground-floor condo located in the highly desirable Stonebridge neighbourhood. This home offers 947 square feet of comfortable living space with two bedrooms and two full bathrooms. The open concept layout provides a functional flow between the kitchen, dining area, and living room, making it easy to enjoy and entertain. The primary bedroom includes a walk-in closet and a private four-piece ensuite. A standout feature of this home is the exceptional storage, including a large crawl space accessed through the primary closet, which is unique to the ground-floor units in this building. Built in 2013 and kept in excellent condition, this condo is close to parks, schools, shopping, and dining options, along with easy access to Circle Drive for simple commuting across the city. Contact your REALTOR® to book a private showing today! (id:51699)
17 2201 14th Avenue
Regina, Saskatchewan
Discover the charm of this two-bedroom condo located in the iconic Bartleman building. Original hardwood floors grace the bedrooms, living room, and formal dining area, creating a warm and timeless atmosphere throughout. The kitchen is both functional and inviting, offering ample cupboard space and direct access to a shared balcony with an exterior staircase—perfect for unwinding or enjoying summer days. A spacious four-piece bathroom features handy direct access to the primary bedroom which has two generous closets to keep everything organized. Ideally located within walking distance to Downtown, Wascana Park, and the General Hospital, this condo offers comfortable living in an exceptional location. A wonderful opportunity to own a character-filled home in one of the city’s most desirable neighbourhoods. (id:51699)
324 I Avenue S
Saskatoon, Saskatchewan
This solid and well-maintained 1929 bungalow is ideally located in Riversdale, just off 19th Street, close to local shops, cafes, parks, and transit. Full of character and charm, the home has been cared for over the years while still offering plenty of opportunity for a new owner to tweak, update, and make it their own. With its classic bungalow layout and strong bones, this is a fantastic starter home or investment opportunity in one of Saskatoon’s most vibrant and evolving neighbourhoods. A great chance to get into the market and add value over time while enjoying the convenience and community Riversdale has to offer. (id:51699)
337 U Avenue S
Saskatoon, Saskatchewan
Welcome to 337 Avenue U South, a charming and affordable home nestled in the heart of Saskatoon’s Pleasant Hill neighbourhood. Main floor is a cozy 3-bedroom, 1-bath residence offering a smart and efficient 900 sq. ft. layout—perfect for first-time buyers, downsizers, or investors seeking a low-maintenance property with strong rental potential. Step inside to a bright, functional living space with an easy flow between the living room, kitchen, and bedrooms. The basement has a separate entry with two units. One is a 2 bedroom legal suite and the other one is a studio apartment boasting tremendous rental potentials. The home sits on a 3495 sq. ft. lot, providing room for outdoor enjoyment, gardening, or future improvements. With its manageable footprint and simple design, this property is ideal for anyone looking to add personal touches or build equity over time. Located just minutes from St. Paul’s Hospital, schools, parks, and major transit routes, this home offers everyday convenience at an unbeatable value. Pleasant Hill continues to benefit from community revitalization efforts, making this an excellent opportunity to secure a property in a growing area. Whether you're entering the market, expanding your investment portfolio, or searching for a practical and budget-friendly home, 337 Avenue U South delivers comfort, potential, and accessibility. (id:51699)

