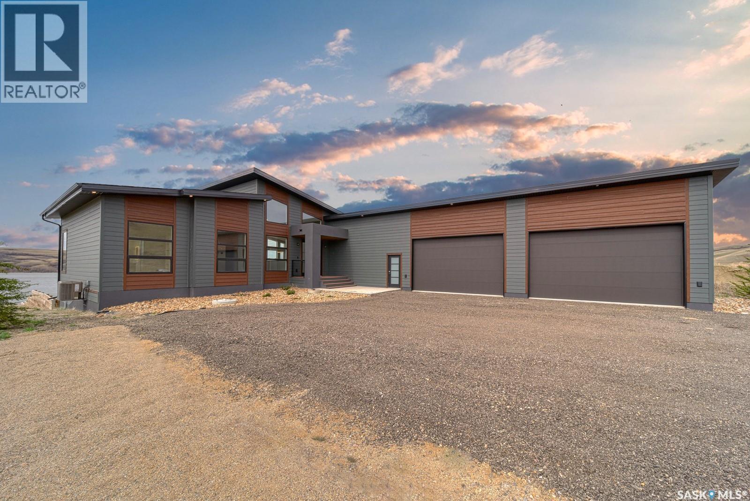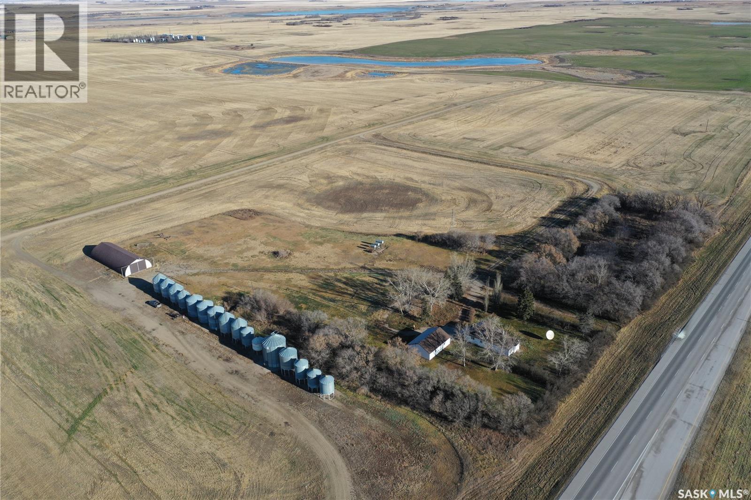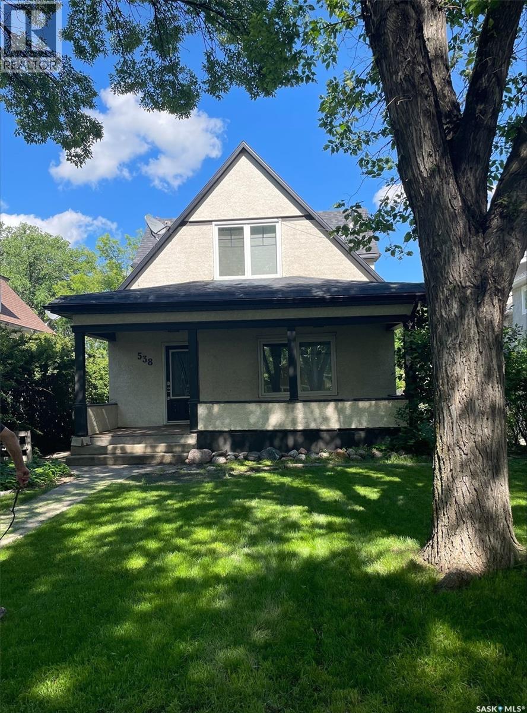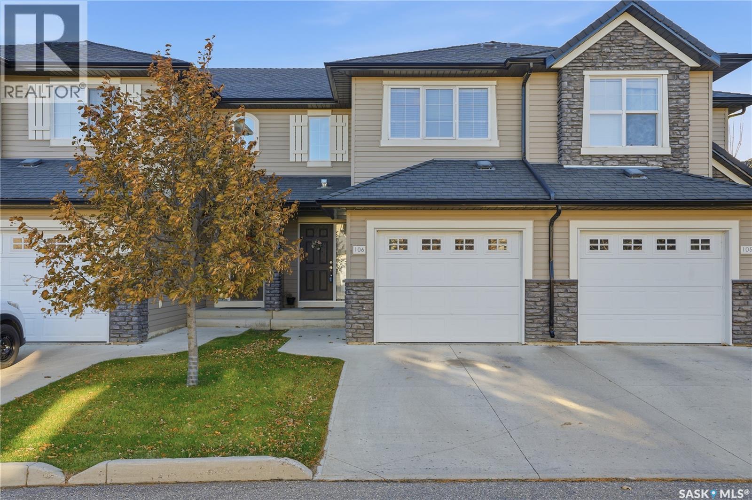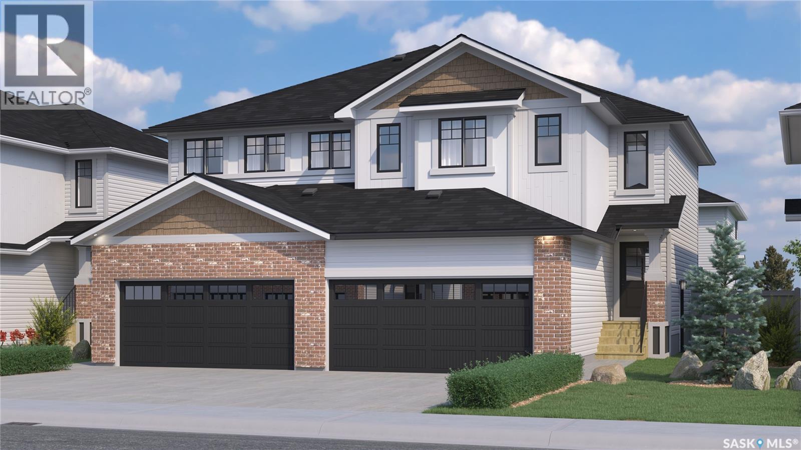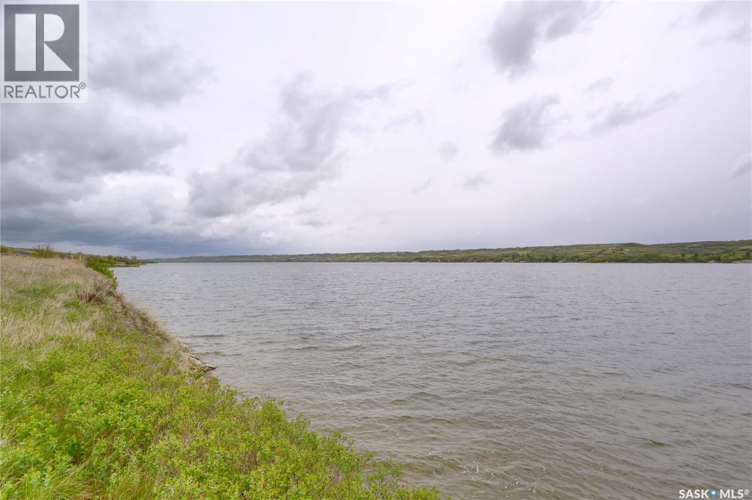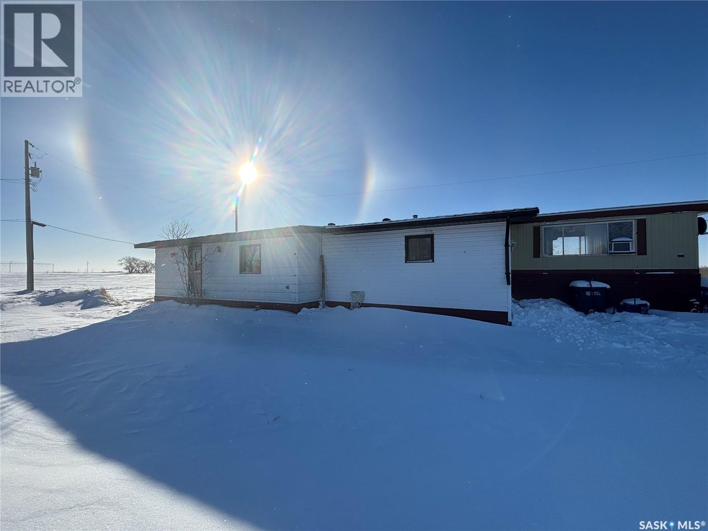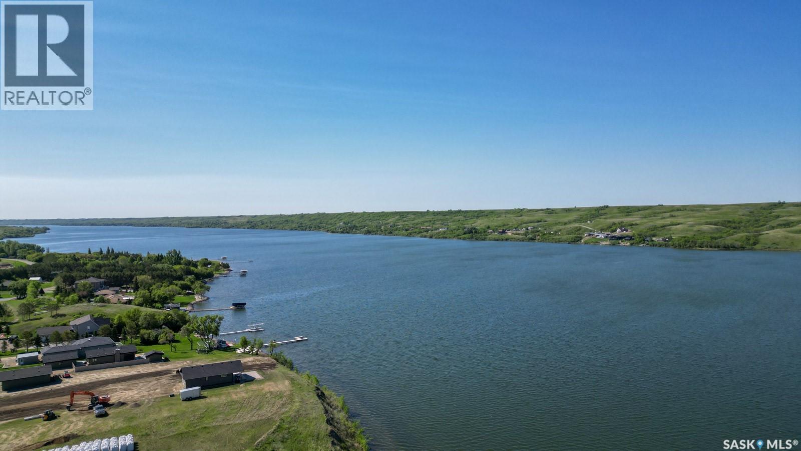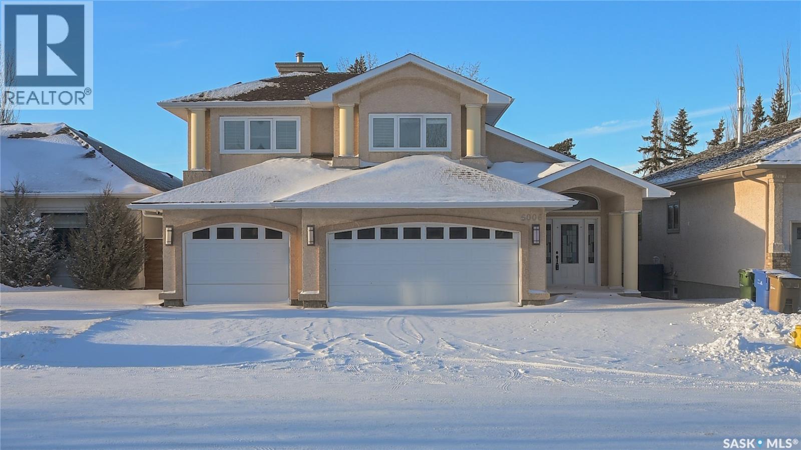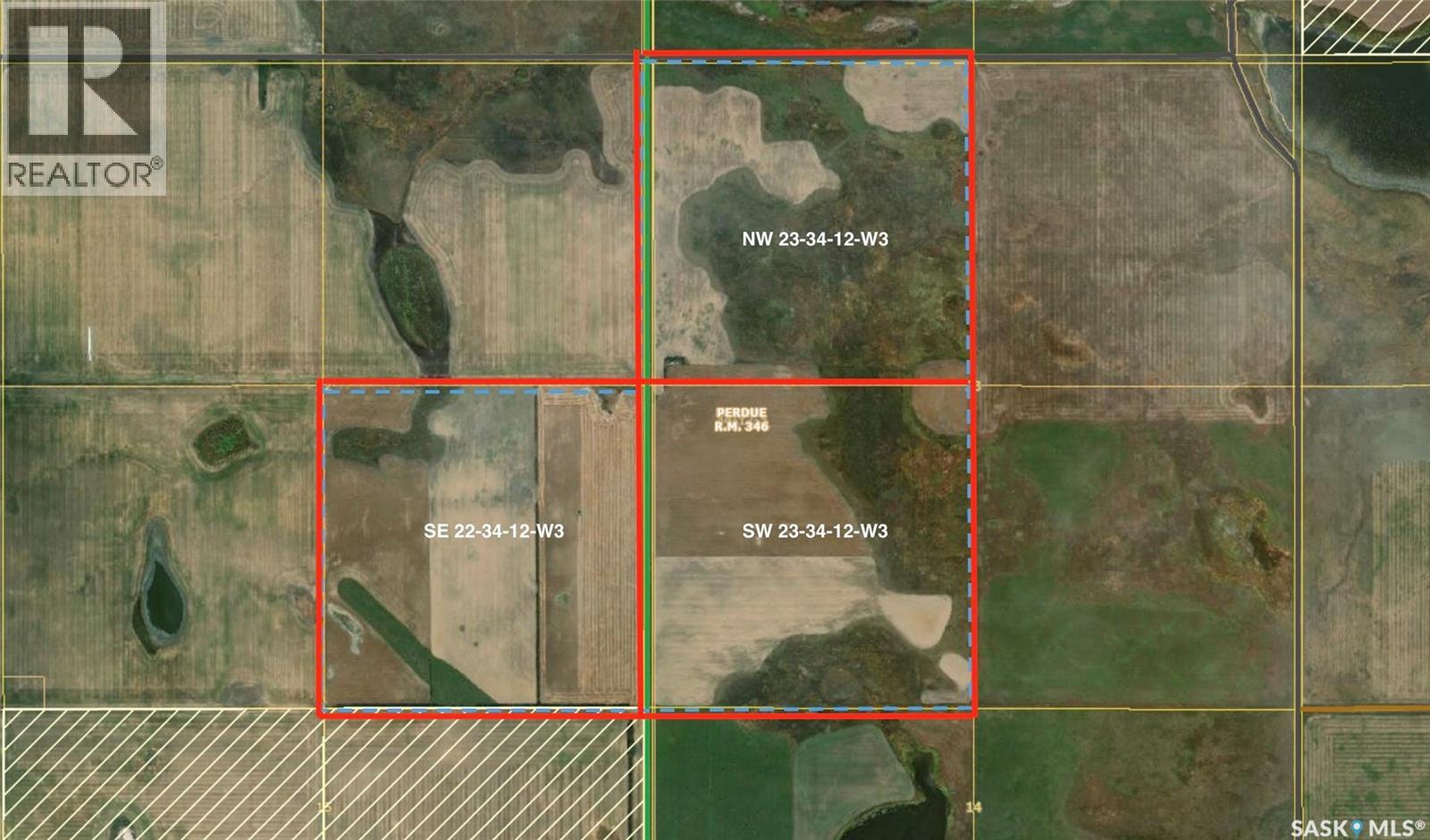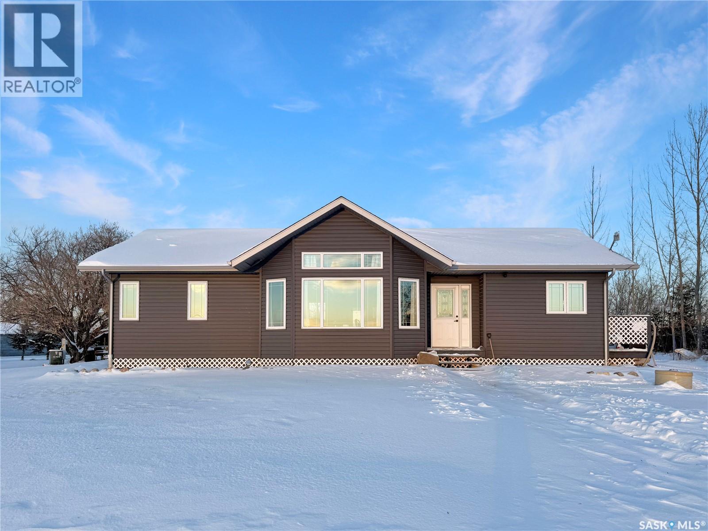12 Sunset Boulevard
North Grove, Saskatchewan
Words fail to describe this exceptional lakefront home! 12 Sunset Boulevard in the Resort Village of North Grove defines a legacy lifestyle property on Buffalo Pound Lake! Stunning contemporary design begins with a 4-car attached garage ushering you into the fabulous bungalow-style home (2037 sq/ft on main level), with, of course, a walkout lower level specifically designed to surround you with panoramic lake views! Open concept design with vaulted ceilings, perfect kitchen design with central island, separate pantry room, dining area that steps onto a spacious deck overlooking the lake, and of course, the gas fireplace provides a wonderful family-centric home! The main floor flows from the entry area to a full bath, a bedroom or office space, and then to the amazing primary suite with a lovely bath, dual sinks, soaking tub, walk-in shower, leading to an amazing dressing room! When you enter from the garage (45'X28'), you find a perfect space that has outdoor access for a games room, fitness centre, home office, studio,... amazing! Yes, there is also a mudroom space before entering! The lower level steps into a fantastic family room with a wet bar area, Opti Myst fireplace, plus access to the covered, & screened patio,....WOW!! Of course, there is a media room, 2 bedrooms, a full bath, laundry room, and a utility/storage area! Now, step outside to relax with nature that has trees, access to the lake, retaining walls, a firepit area,... views that you will never tire of! This newly constructed and never-lived-in home is a one-of-a-kind opportunity! If desired, the lot #13, west of the property can be purchased separately, MLS# SK010137! Be sure not to miss this amazing place at the lake to call home! Drone shots + 3D scan of the interiors with 360s of the outdoor spaces are available for you! (id:51699)
Clavet Acreage
Blucher Rm No. 343, Saskatchewan
This acreage is located just outside the town of Clavet, Saskatchewan, offering a mature yard with Saskatoon only 15 minutes away. The property was originally built in 1928. The home still features many of its original 1928 construction elements, such as lath and plaster walls and knob/tube wiring, and would benefit from significant updates or a fresh start for someone looking to make it their own. Also on the property is a 24’ x 32’ detached garage, built in mid 80's, fully insulated and set on a solid concrete floor, providing functional space for storage, a workshop, or hobby use. Natural gas, electricity, and city water are already installed and available on the property, adding convenience for future use or redevelopment. The acreage has not yet been subdivided from the surrounding farmland. The size and configuration of the subdivision are negotiable. List price is based on 16 acres. 40’X100’ Archrib shed and the tractor with attachments shown in the photos are available for purchase at an additional cost. (id:51699)
538 1st Street E
Shaunavon, Saskatchewan
Fabulous character home on a shady Shaunavon street. This 4 bedroom home has all the space and comfort for the family. Lots of recent renovations have happened here and a must see. The main floor has the living room open to the dining space and over to the kitchen. There is lots of storage space and a handy 2 pc bath off the back door. upstairs there is three good sized bedrooms and another 3-pc bath that has in-floor heat. The basement is developed with another bedroom and rec room space. Book an appointment to view today! (id:51699)
106 410 Ledingham Way
Saskatoon, Saskatchewan
This Charming 3 bedroom Townhouse is ready for its next owner!Located in a desirable neighbourhood of Rosewood,this Townhouse features a spacious open concept living area,perfect for entertaining family and friends along with dining area and walkout to patio.The updated kitchen boasts stainless steel Appliances,Quartz counter top and plenty of counter space for cooking and meal prep,it carries many other features like Hardwood on main floor,Central Air Condition,storage under stairs,insulated garage,many amenities just 2 min walk away.Each bedroom offers ample closet space.Basement is finished with family room ,3 piece washroom & laundry (id:51699)
226 Yuel Lane
Saskatoon, Saskatchewan
Welcome to Rohit Homes in Aspen Ridge, a true functional masterpiece! Our LANDON semi-detached model offers 1,581 sqft of luxury living. This brilliant design offers a very practical kitchen layout, complete with quartz countertops, an oversized island, a pantry, and a great living room, perfect for entertaining plus a 2-piece powder room. This property features a front double attached garage (19x22), fully landscaped front and a double concrete driveway is included. There are NO CONDO FEES! On the 2nd floor you will find 3 spacious bedrooms with a walk-in closet off of the primary bedroom, 2 full bathrooms, second floor laundry room with extra storage, bonus room/flex room, and oversized windows giving the home an abundance of natural light. This gorgeous semi-detached home truly has it all, quality, style and a flawless design! Over 30 years experience building award-winning homes, you won't want to miss your opportunity to get in early. This is truly the place you want to live! Color palette for this home is our Coastal Villa. Please take a look at our virtual tour! Floor plans are available on request! *GST and PST included in purchase price. *Fence and finished basement are not included* Pictures may not be exact representations of the unit, used for reference purposes only. For more information, the Rohit showhomes are located at 322 Schmeiser Bend or 226 Myles Heidt Lane and open Mon-Thurs 3-8pm & Sat, Sun & Stat Holidays 12-5pm. (id:51699)
222 Yuel Lane
Saskatoon, Saskatchewan
Welcome to Rohit Homes in Aspen Ridge, a true functional masterpiece! Our Lawrence model semi-detached home offers 1,495 sqft of luxury living. This brilliant Two Storey design offers a very practical kitchen layout, complete with quartz countertops, an island, pantry, a great living room, perfect for entertaining and a 2-piece powder room. This property features a front double attached garage (19x22), fully landscaped front, double concrete driveway. On the 2nd floor you will find 3 spacious bedrooms with a walk-in closet off of the primary bedroom, 2 full bathrooms, second floor laundry room with extra storage, bonus room/flex room, and oversized windows giving the home an abundance of natural light. This gorgeous single family home truly has it all, quality, style, a flawless design! Over 30 years experience building award-winning homes, you won't want to miss your opportunity to get in early. Color palette for this home is Coastal Villa. *GST and PST included in purchase price. *Deck, fence and finished basement are not included* Pictures may not be exact representations of the home, photos are from the show home. Interior and Exterior specs/colours will vary between homes. For more information, the Rohit showhomes are located at 322 Schmeiser Bend or 226 Myles Heidt Lane and open Mon-Thurs 3-8pm & Sat, Sun & Stat Holidays 12-5pm. (id:51699)
42 Northshore Resort
Dufferin Rm No. 190, Saskatchewan
Wow!! Life at the lake is calling you and your family to love this lakefront opportunity! Build your dream home with views that you will never tire of while enjoying the lifestyle amenities of the Northshore Resort! Already available with this lot is power, a cistern, and a septic tank! Just a few resort features include: access to the swimming pool, beach,...very close to this lot!,... showers/washrooms, marina, boat launch, entertainment, grounds maintenance, and so much more! Do not miss this amazing opportunity to create lakefront memories for you and your family! (id:51699)
194 Heward Street
Creelman, Saskatchewan
Welcome to your affordable and spacious 5-bedroom mobile home on a lot you own! This is the perfect place for families, with a school nearby in Stoughton and the school bus stopping right at your front door. There’s plenty of room for kids to play, enjoy the open prairie views, and still have the privacy you want. Located in the friendly town of Creelman, you’ll have everything you need close by—post office, SGI broker, community center—and only a 15-minute drive to gas stations, Co-op, grocery stores, and other conveniences. The home features: 5 spacious bedrooms Large pantry/storage room and many roomy closets Back/side door with separate entrance Connection ready for a natural gas stove in the kitchen Raised garden bed in the backyard Recent updates: Fully replaced roof (3 years ago) New water tank Furnace only a couple of years old Recreation is nearby with the Fillmore 33 Golf Course and the town’s indoor skating rink, plus a welcoming community atmosphere. This property is ideal for first-time home buyers or anyone seeking peace and serenity away from busy city life. Don’t miss out—contact your REALTOR® today to schedule a showing. (id:51699)
13 Sunset Boulevard
North Grove, Saskatchewan
A beautiful life awaits you! Stunning lakefront, lake view, legacy, lot! Your dream property will have its new location! Imagine enjoying your morning coffee with a sparkling lake view out your window! The year-round seasonal beauty of Buffalo Pound Lake, surrounded by nature, along with year-round activities, is the perfect place to unwind from city life! Or, settle in permanently! It's a great commute to K+S or Moose Jaw! The lots begin only 1km from Highway #2, north side of the causeway, off the main road (quiet!), year-round access (of course!)! Some of the Difley Estates lots may suit a walk-out design! Spacious-sized lot, and services adjacent! Lot size is .6 acres. A place to breathe, relax, enjoy nature, enjoy family, host friends, entertain, read a book, go fishing, boating, snow sports, hike, walk, bike,......Home! An amazing place for your lakefront home! Please note that this property can also be purchased separately with 12 Sunset Blvd next door (MLS # SK025841)! What an opportunity!! (id:51699)
5006 Wascana Vista Court
Regina, Saskatchewan
Welcome to 5006 Wascana Vista Court. This former show home is nestled in the sought-after Wascana View neighborhood. This quiet cul-de-sac location backs onto a walking path, offering convenient access to east-end amenities and schools. This two-story split home features 4bd, 3ba, and a spacious 32x24 triple attached insulated garage. The exterior and landscaping are very low maintenance, with a xeriscaped front yard, stucco siding, and a backyard with multiple patio areas and artificial turf. Upon entering, you are greeted by a foyer with 2 closets and tile flooring. A curved staircase descends into the expansive great room, featuring massive windows that provide views of the greenspace. The formal dining room is separated from the great room by a 3 sided gas fireplace. Overlooking the dining room is the updated kitchen, complete with ample cabinet space, quartz countertops, a tile backsplash, and included stainless steel appliances. Next, an additional versatile room can serve as a family room, or reading nook. Adjacent is a main floor bedroom, with natural light from a rear window. The main floor also includes a 2pc bathroom, a large laundry room, and a utility room housing 2 new furnaces and a air conditioner (installed June 2025), a rented water heater, and an r/o system. A storage area completes this level. Ascending a curved staircase, you arrive at a bonus room, located next to the master. The master suite has French doors, expansive windows, a custom-built walk-in closet, and a luxurious 5pc ensuite bathroom with 2 sinks, a jet tub, a custom tile shower, and heated floors. A few more stairs lead to the top floor that has an additional nook, 2 generous bedrooms, and a 5pc bathroom equipped with double sinks and a deep soaker bathtub. The entire home has been recently painted, and significant energy efficiency upgrades were made in 2023, including new shingles and solar panels. Certain photos have been digitally staged and are clearly marked. (id:51699)
Rm Perdue Farmland- 475.8 Acres
Perdue Rm No. 346, Saskatchewan
RM of Perdue Farmland - 475.82 Acres | Mixed Farm | 3 Quarters Productive 475.82 acres of MIXED FARMLAND for sale in the RM of Perdue No. 346, located approximately 18 km south of Perdue along Hwy 655 and about 50 minutes west of Saskatoon. This LAND-ONLY offering consists of three quarters: SE 22-34-12-W3 assessed at $360,000; SW 23-34-12-W3 assessed at $251,800; and NW 23-34-12-W3 assessed at $180,500. The land features a strong mix of cultivated cropland and pasture/native grass, suitable for grain, mixed, or cattle operations. SE 22 is the premium CULTIVATED QUARTER, SW 23 offers a balanced CROPLAND/PASTURE MIX, and NW 23 is primarily pasture-based. Flat topography with some bush and sloughs typical of the area. Detailed information package available. Mineral rights not included. Possession TBD. DIRECTIONS: 18 KM south of Perdue on HWY 655; OR 21 KM north of Harris on HWY 655 (id:51699)
Paddockwood Acreage
Paddockwood Rm No. 520, Saskatchewan
Wonderful Acreage on 80-acre acreage located in the RM of Paddockwood, offering privacy, space, and country living at its finest. Built in 2019, this 1430 sqft RTM home features a thoughtful layout with 3 bedrooms and 2 bathrooms, complemented by a welcoming foyer and functional mudroom, perfect for acreage living. The home is surrounded by nicely landscaped grounds, creating a peaceful and inviting setting. A detached garage and separate shop provide ample space for vehicles, equipment, hobbies, or storage, making this property ideal for those seeking room to work and play. Whether you’re looking for a private rural retreat, hobby farm potential, or simply space to enjoy the outdoors, this property delivers comfort, functionality, and wide-open freedom—all just a short drive from town. (id:51699)

