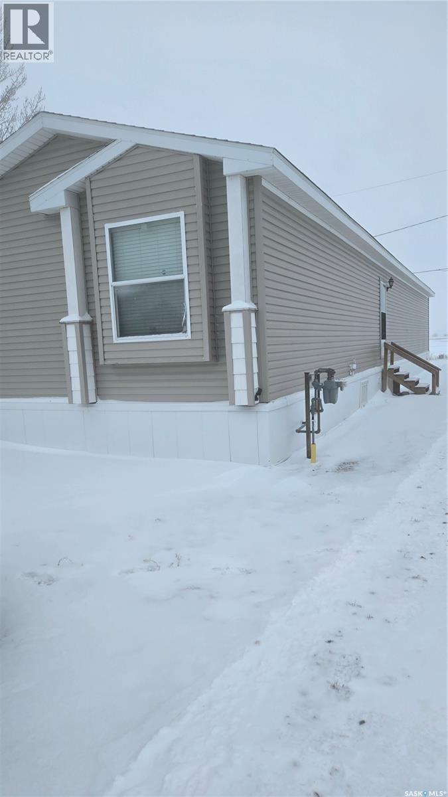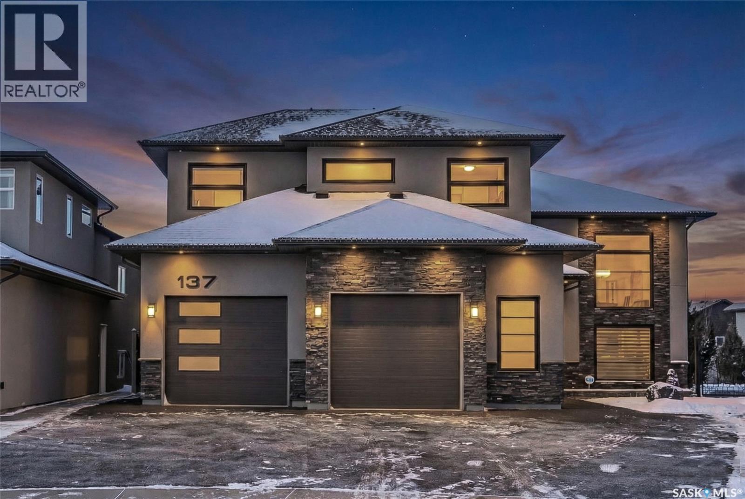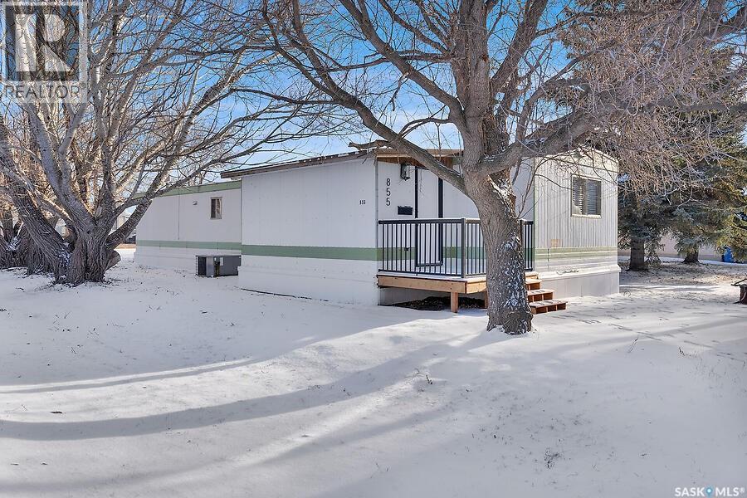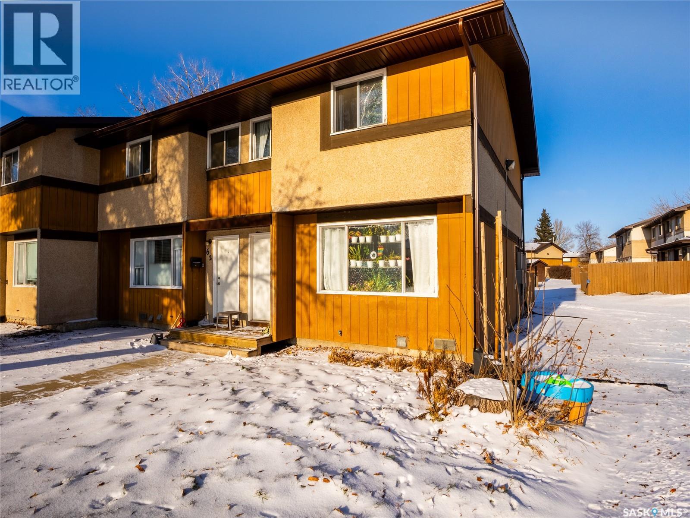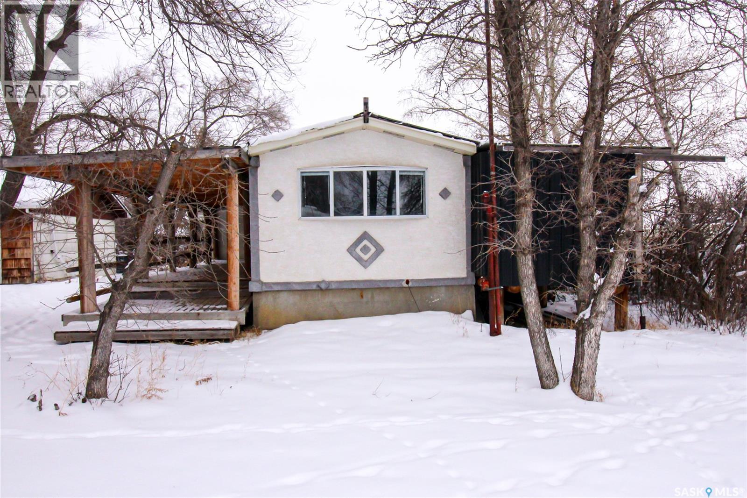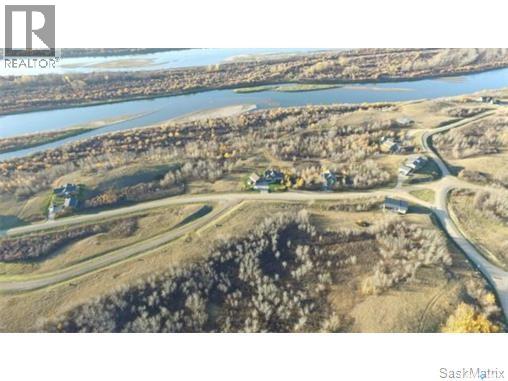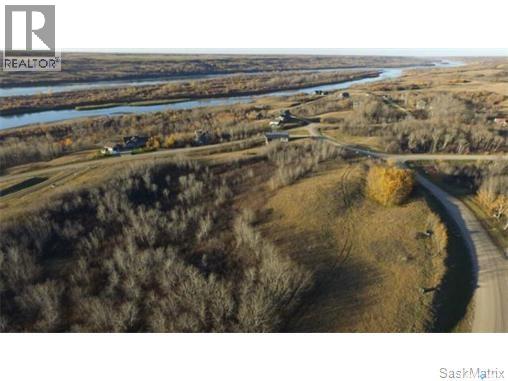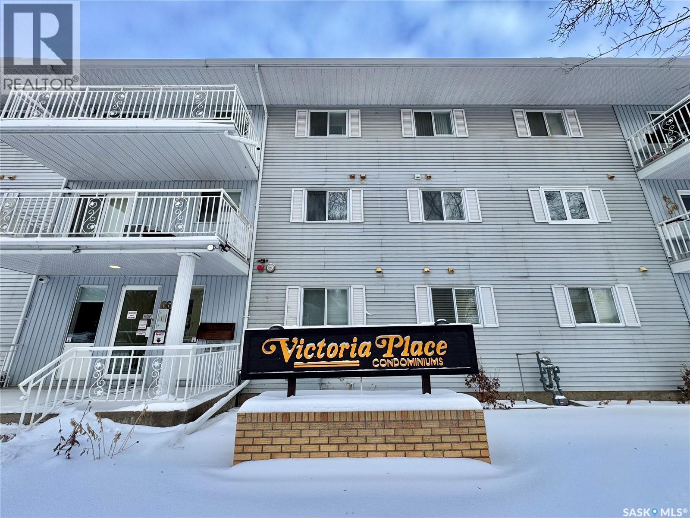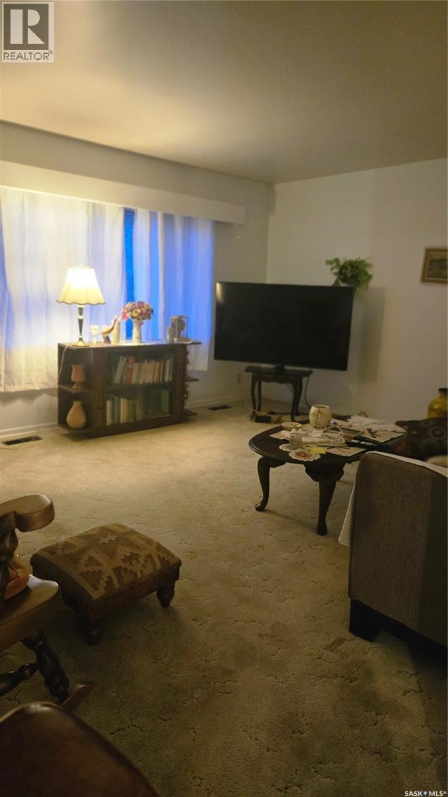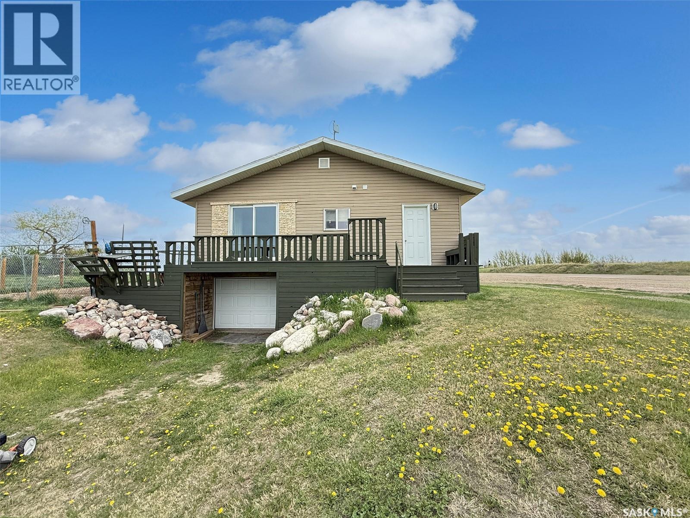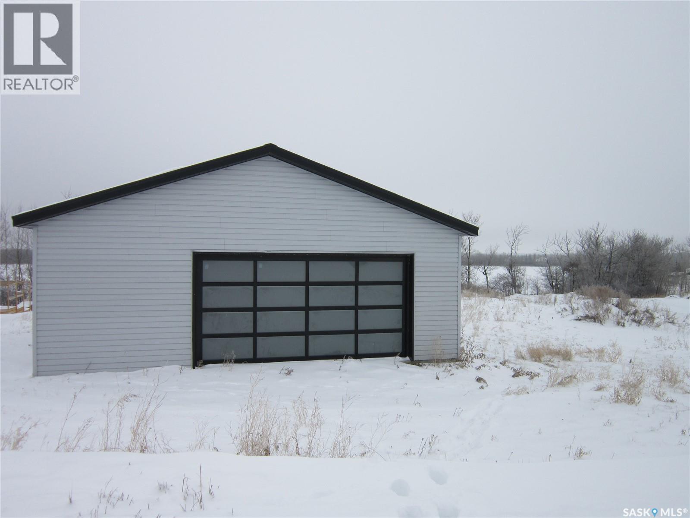132 Fuller Crescent
Carievale, Saskatchewan
Looking for affordable living in a quiet community? Look no further. This spacious modular home provides all the space for a growing family in the town of Carievale which offers a k-8 school within walking distance. The modern kitchen with an open concept is apparent immediately upon entry. Vaulted ceilings throughout and bay windows in the dining room add to the effects of this spacious area which includes the living room.. The large master bedroom has a four piece ensuite and generous walk in closet. At the other end of the home, is another large room that can be used as a family room or playroom. Add two more bedrooms and four piece bathroom and you have another entire space for the rest of your family. Large shed in back with lawn mower, leaf blower, pressure washer, and gardening tools all included. Call for your private viewing! (id:51699)
137 Gillies Bay
Saskatoon, Saskatchewan
Tucked into one of the most coveted bays in the neighbourhood, this custom 1,793 sq ft modified bi-level delivers luxury, privacy and everyday convenience in a way few homes can match. Schools are a quick walk away, yet the area feels calm, quiet and exclusive. Step inside and the custom kitchen instantly sets the tone. Beautiful cabinetry, upgraded appliances and, the showstopper, a true Butler’s pantry. It comes fully loaded with an upright freezer, sink, extra prep surfaces with enough storage to keep every countertop picture-ready. The airy, vaulted ceilings lend to that spacious feeling of freedom. The primary suite feels more like a boutique retreat too. The ensuite is one of the largest you’ll find in Rosewood with a spa-level shower and tub. All bathroom floors throughout the home are heated too, creating that “I’m never going back” level of comfort. The oversized heated garage is built for real life. A bump-out plus a dedicated 7x11 workspace with a pass-through overhead door for easy backyard access, tonnes of overhead storage, and side-mount openers. Yes, the big truck fits. The rubber-coated driveway adds durability and longevity you can actually see and feel. Custom details appear everywhere, right down to the handcrafted metal gates leading to the backyard. And what a backyard. Professionally designed, fully developed and incredibly private thanks to mature trees and thoughtful landscaping. You’ll find even more living space in the 14x12 enclosed sunroom, a quiet, sheltered spot for morning coffee or late-night conversations. The fully developed basement keeps the luxury vibe going with a custom stone TV wall, built-in stereo speakers, and smart storage including under-stair solutions. In the back yard you’ll find a shed, plus the fully enclosed area under the deck. Storage, design, craftsmanship and location all collide here. Homes like this rarely hit the market. Welcome to 137 Gillies Bay, where every detail has been elevated. Ready when you are. (id:51699)
855 Kelvin Avenue
Bethune, Saskatchewan
Move in ready! Fantastic starter, retirement home or revenue property! Recent upgrades include a new Bath fitter tub/tub surround & bathroom flooring (Dec 2025), new entrance deck with Black Regal Railing (Oct 2025), newer skirting--2" rapid wall vinyl R9 insulation (Sept 2021), newer water heater (2023) and the garage roof (Summer 2019), Welcome to this cozy 3 bedroom, 1 bath home with a bonus mud room, this home is located on a quiet corner lot in town. Detached garage is a plus for storage and your vehicle. This is an affordable opportunity to enjoy small-town living with a big community spirit. The community of Bethune offers a K-8 elementary school (high school students bussed to Lumsden), Conexus Credit Union, Co-Op Grocery & Gas Station, Fitness Center, Library, Community Hall, Local Insurance Broker, Bookkeeping services and many active local clubs. Sports enthusiasts will love the hockey and curling rinks! New subsidized daycare beside the splash park and playground. Plus, Bethune is the closest community to the K+S Potash Mine, this location is ideal for work and leisure! Don’t miss out on this move-in-ready little gem in a thriving community! (id:51699)
58 Mackenzie Mews
Regina, Saskatchewan
Welcome to 58 Mackenzie Mews—a beautifully updated 1,134 sq. ft. two-storey condo that perfectly combines modern style with everyday comfort. From the moment you walk in, you’re welcomed by a bright, south-facing living room filled with natural light, creating an inviting space ideal for relaxing or entertaining. The spacious dining area comfortably fits a large table, making it perfect for family meals or hosting guests. Adjacent to the dining space is the fully updated kitchen, featuring newer cabinetry, countertops, a stylish tile backsplash, and stainless steel appliances—a fresh, modern setting ready for your culinary creations. An updated half bath completes the main floor. Upstairs, the generous primary bedroom offers plenty of room for a king-size bed. Two additional bedrooms and a refreshed full bathroom provide flexibility and comfort for family members, guests, or a home office. The fully finished basement expands your living area with a cozy rec room and a dedicated storage/laundry space. Located in a quiet, family-friendly community, 58 Mackenzie Mews offers excellent access to many of Regina’s top amenities. You’re just minutes from schools, parks, walking paths, shopping centres, restaurants, and major transit routes. Its convenient northeast location also provides quick access to Ring Road and other major routes, making commuting simple and efficient. Additional Updates: Blueskinning; newer roof shingles; newer gutters and soffits; reverse osmosis water on demand (owned, 2021); water softener (owned, 2021); new washing machine (2023); new dishwasher (2023); freshly painted baseboards and select walls with all colour-matched paint left for the new owner; furnace and ducts cleaned in 2024, and more. Don’t miss your chance to own this beautifully maintained and move-in-ready home in a well-situated community. (id:51699)
513-515 2nd Avenue S
Simmie, Saskatchewan
Bring your fishing rod and move into the best cottage in Simmie, SK just steps from Duncairn Dam. This property is a double lot site on a corner with all the amenities you are looking for. The home is a mobile home, set up on a full preserved wood basement. Lots of loving care has been put into this home with, upgraded electrical panel, new natural gas furnace, new hot water heater and an all metal roof. The home is pretty unassuming from the street but features two large covered decks for all of the outside enjoyment. The home has an open kitchen to living room space with neat laminate flooring and access to the deck through garden doors. There are two bedrooms with tons of closet space and the main floor bath is fully renovated with ceramic tile and a modern look. The lower level is framed out for various rooms and rough plumbed for a bathroom. With all this space, there is room to add any out building you are interested in, the current Atco Trailer on the site is slated to be moved in the spring so there is plenty of room for a garage. Affordabe and peaceful this property has location locked in and is ready for you. (id:51699)
415 Saskatchewan Road
Laird Rm No. 404, Saskatchewan
Discover one of Sarilia Country Estates’ most striking settings at 415 Saskatchewan Road. This elevated lot is perched high on the hillside, offering the potential for dramatic, sweeping views of the river valley and surrounding natural prairie landscape. Its unique positioning provides a sense of openness and privacy, enhanced even further by municipal reserve greenspace along one side and across the rear portion of the property—giving you more nature, fewer neighbours and room for your imagination to take shape. Sarilia Country Estates is a peaceful river valley community just minutes from Langham and an easy drive to Saskatoon. With access to scenic walking trails, the North Saskatchewan River for recreation, and plenty of greenspace, it’s the ideal location for those seeking tranquility and a close connection to nature. Services such as power, natural gas and high-speed internet are available, making it easy to start planning your dream home. Whether you want wide-open views, extra privacy or a unique building site that stands apart, 415 Saskatchewan Road delivers it all. Embrace the elevation, the landscape and the opportunity to create something truly special. (id:51699)
313 Laurier Crescent
Laird Rm No. 404, Saskatchewan
Welcome to 313 Laurier Crescent—an exceptional opportunity at Sarilia Country Estates for those seeking value, views and a peaceful river valley lifestyle. This generously sized lot is priced far below the neighbouring property, making it one of the best deals in the community. With the right home design, this site offers the potential to capture beautiful views of the North Saskatchewan River and the surrounding landscape. Even better, the lot sits next to a municipal reserve greenspace, providing extra privacy, natural beauty and no immediate neighbour on one side. Sarilia Country Estates is a vibrant rural community just minutes from Langham and an easy commute to Saskatoon. Residents enjoy access to the river for kayaking, fishing and outdoor recreation, along with scenic trails, abundant greenspace and a quiet, close-knit atmosphere. Services including natural gas, power and high-speed internet are available at the property line, giving you a strong foundation to plan your future home. Whether you’re building a full-time residence, a weekend escape or a long-term investment, 313 Laurier Crescent offers incredible value in a setting known for its charm and tranquility. Secure this below-market lot and imagine the possibilities. (id:51699)
203 66 19th Street W
Prince Albert, Saskatchewan
Very affordable condo with underground parking and elevator! Available for immediate possession, this 2 bedroom 1 bathroom unit provides a South facing balcony, in-unit laundry, wall mount A/C, upgraded flooring and upgraded countertops. Extra heated storage in parkade and building is wheelchair accessible. (id:51699)
832 Peters Avenue
Oxbow, Saskatchewan
This cozy two bedroom home is perfect for a starter home or investment property. Well maintained. A separate porch with large closet is a great area for storage before entering the home. The kitchen and dining room just need a little TLC and it could be a great entertaining area. A large living room with a picture window to the street and lots of natural light. Two bedrooms and main bathroom complete the main floor. The basement is partially finished with another bedroom and a family room. Bonus storage room. Priced to sell! (id:51699)
800 Railway Avenue
Webb, Saskatchewan
Discover the charm of small-town living without compromising on style in Webb, Saskatchewan. Nestled on five lots at the edge of this tranquil community, this 1,320-square-foot rancher offers breathtaking prairie views. The exterior features low-maintenance vinyl siding complemented by elegant stone accents, a spacious wrap-around deck, a dog run, a new fire pit, and a single-car garage. Constructed in 2012, this home boasts modern design and an abundance of natural light. Upon entering, you are welcomed into an open-concept kitchen and dining area, adorned with beautiful wood cabinetry and a stylish countertop and backsplash. This residence comprises two bedrooms and two full bathrooms, with thoughtfully separated sleeping areas as well as a functional living room, and an office space. A striking stone gas fireplace serves as a focal point, while the cohesive cabinetry and flooring throughout enhance its aesthetic appeal. The master bedroom features an impressive 44-square-foot walk-in closet, supplemented by additional closets throughout the home for ample storage. For those seeking energy efficiency, the two gas fireplaces are designed to heat the entire home effectively. The property is connected to town water and sewer services and includes a 2,000-gallon septic tank. Families will appreciate the availability of bus services to the Gull Lake K-12 school. Conveniently located just 20 minutes from Swift Current and 10 minutes from Gull Lake, this property offers the perfect blend of privacy and accessibility to local amenities. Schedule a viewing today to experience all that this exceptional home has to offer. (id:51699)
Dixon Lake Waterfront
Invergordon Rm No. 430, Saskatchewan
Welcome to your lake retreat on the shores of Dixon Lake. This property offers an expansive waterfront setting with an east-facing orientation, allowing you to enjoy breathtaking morning sunrises over the water and peaceful evenings as the sun sets toward the roadside, with moonlight shimmering across the lake. A spacious 30x30 garage provides endless potential—convert it into a cozy cabin or expand it into your luxurious getaway. The property is equipped with a 240 plug, a 250-gallon septic system, and internet services already hooked up and ready to switch over, 2x 30Amp plug-in for campers which allows you to have 2 campers hooked to power. A private dock extends your living space onto the lake, while a boat lift tool makes it easy to bring your watercraft safely onto the shoreline. Additional highlights include mature trees, natural landscape, and year-round accessibility. A camper is negotiable into the sale price, offering immediate use and extra accommodation for family or guests. Whether you’re seeking a recreational retreat, an investment opportunity, or a permanent residence, this property combines practical amenities with the beauty of Saskatchewan’s lake country. (id:51699)
20 4th Avenue E
Neilburg, Saskatchewan
Nestled on a park-like .47-acre lot in the Village of Neilburg, this welcoming 1,076 sq. ft. bi-level offers exceptional space, comfort, and charm. Loved by the same owners for the past 24 years, the home is ready for its next chapter. The main level features a bright and spacious living room that flows into a generous dining area, perfect for family gatherings. The functional kitchen includes newer appliances and plenty of workspace. Two roomy bedrooms, a renovated 4-piece bathroom, and an impressively large pantry complete this floor. The pantry offers incredible versatility—storage, a walk-in closet, craft space, or even a cozy reading nook for kids. New vinyl plank flooring runs through most of the main living area for a modern, cohesive feel. The lower level is warmed by big, bright windows and offers a comfortable rec room, an additional bedroom, a 3-piece bathroom, and excellent storage off the laundry area. A closed-in breezeway connects the home to the 28’ x 26’ insulated garage, adding convenience year-round. Outside, enjoy a covered deck with a natural gas BBQ line and ventilation, overlooking the expansive yard. The property is a nature-lover’s dream, featuring a plum tree, apple tree, ornamental Japanese cherry tree, grape vines, two large storage sheds, a garden, and a fire pit. Regular wildlife sightings add to the peaceful setting. Neilburg is a small yet vibrant community offering a surprising range of amenities: a hockey arena, gym, bowling alley, parks, ball diamonds, soccer field, library, veterinary clinic, and a K–12 school with a pre-school program. The Village’s water treatment plant expansion and reverse osmosis upgrade are scheduled for completion in 2025. Located 45 minutes from Lloydminster and one hour from the Battlefords, Neilburg is centrally positioned while maintaining its quiet, welcoming atmosphere. If you’re seeking an affordable home in a peaceful community with essential amenities, this could be the perfect place for you. (id:51699)

