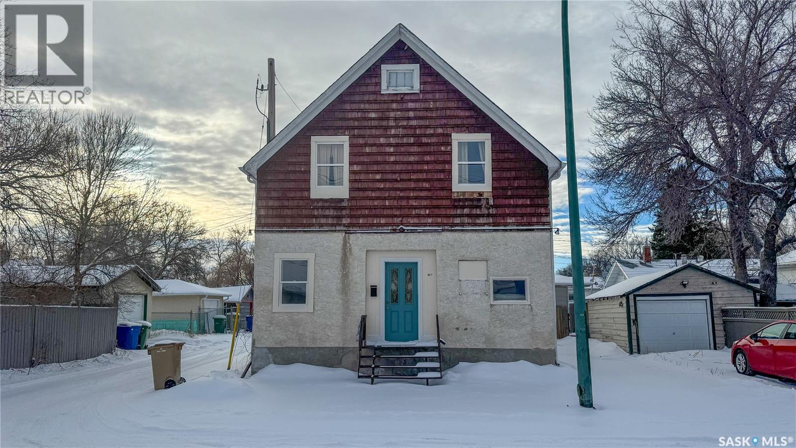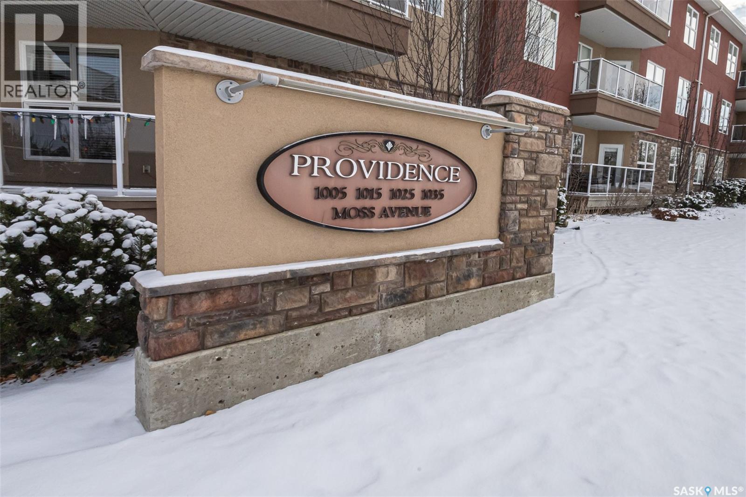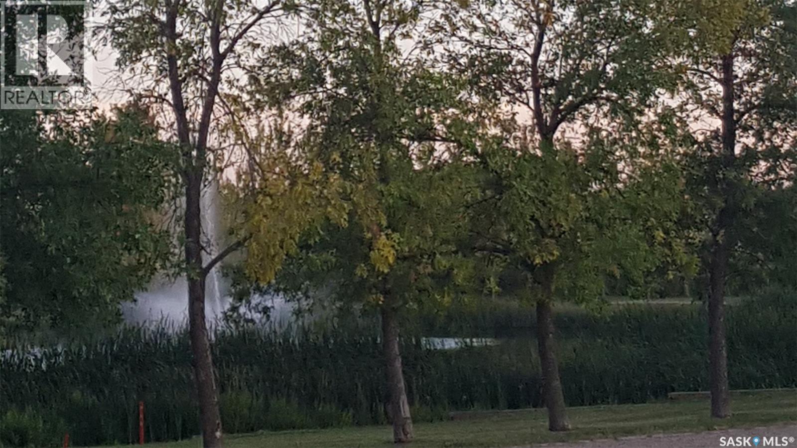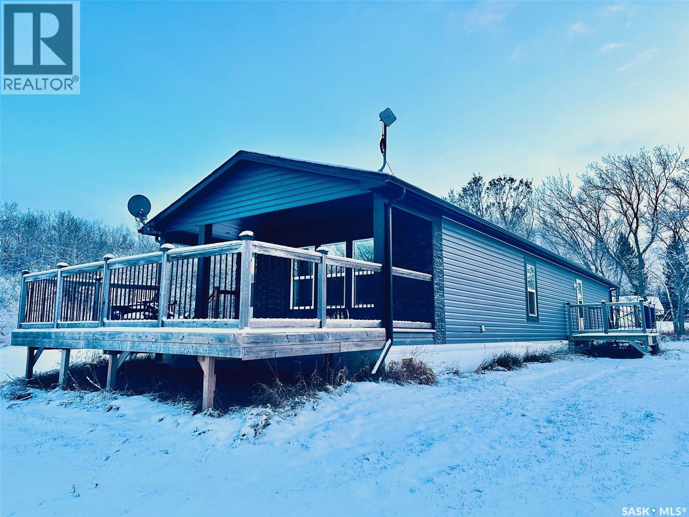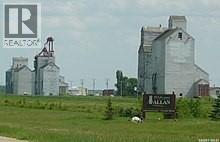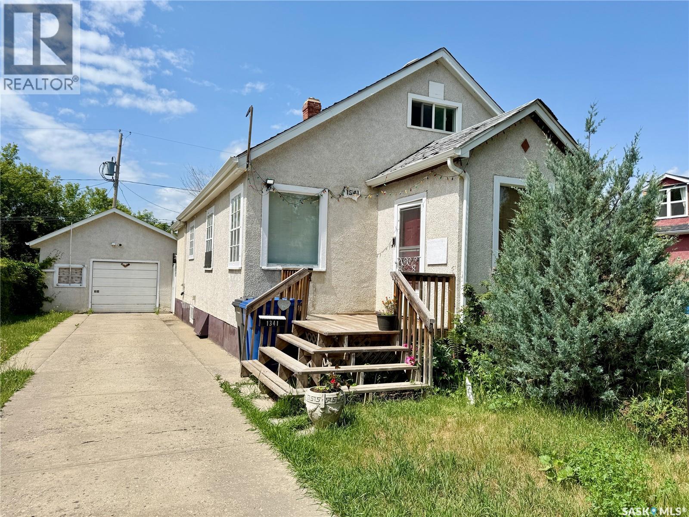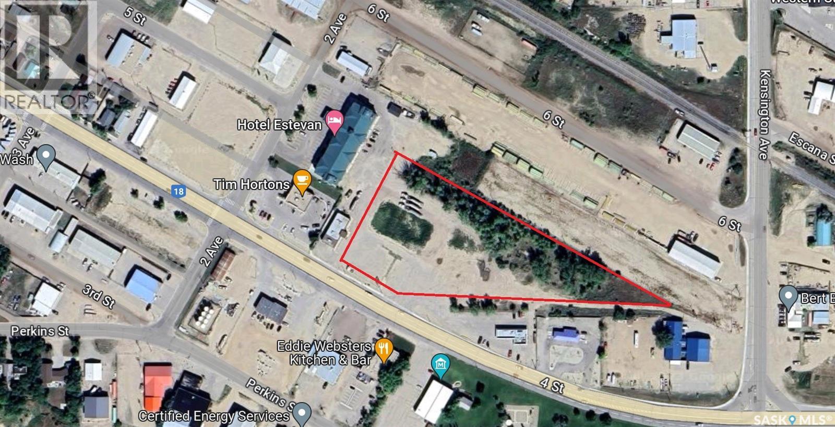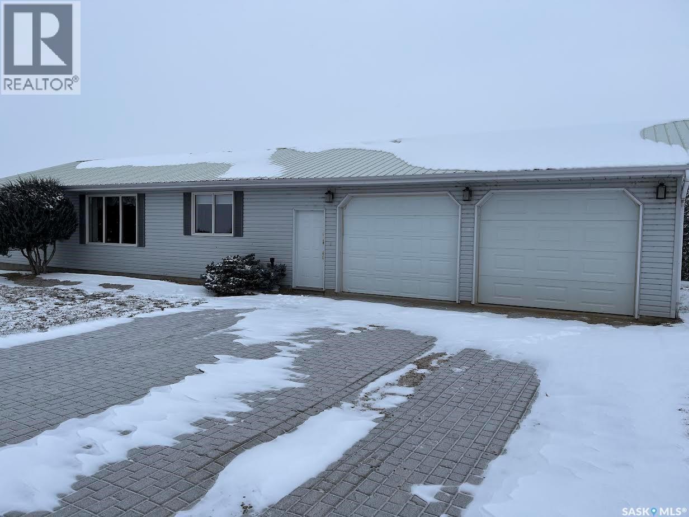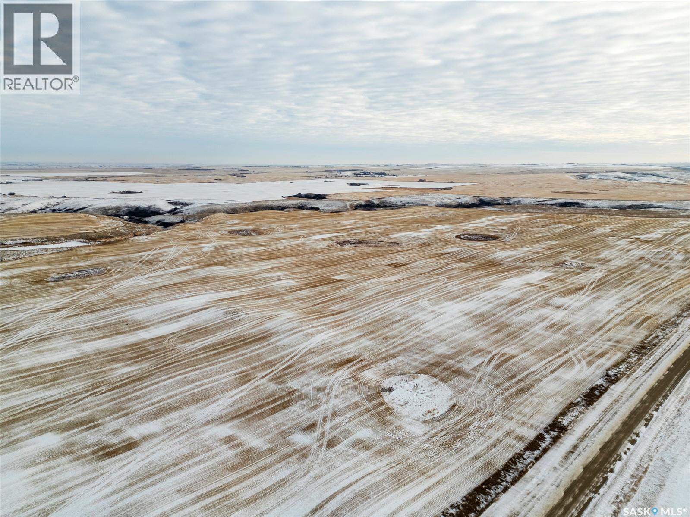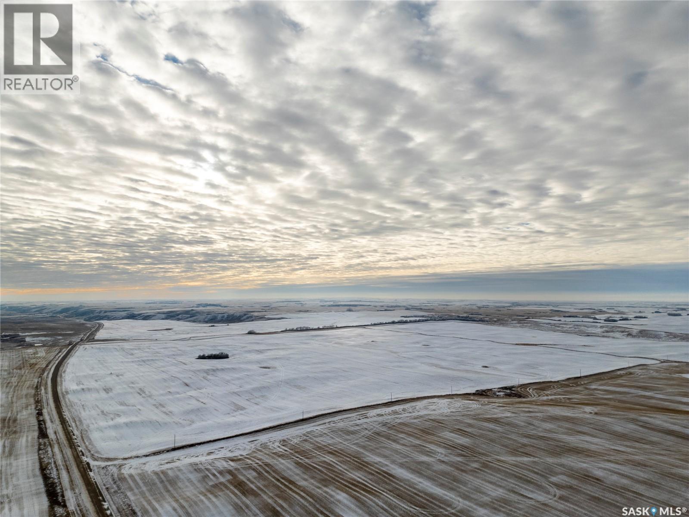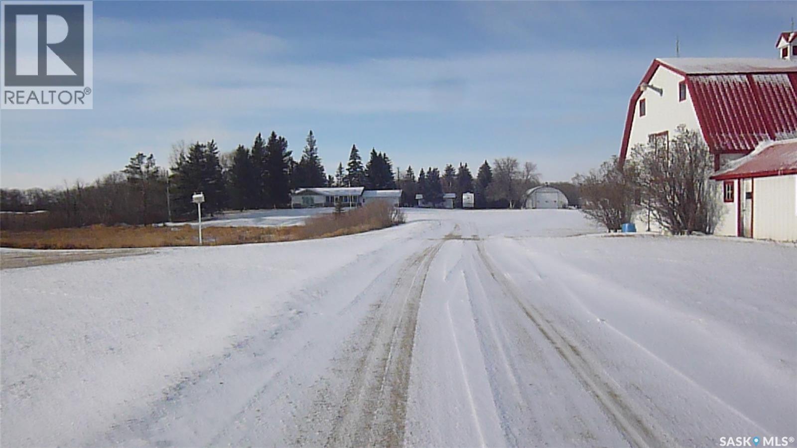827 15th Avenue
Regina, Saskatchewan
Welcome to 827 15th Avenue in the Broders Annex neighborhood close to St. Augustine Elementary School, Al Ritchie Community center and park, the library, bus routes, College Avenue drug store and more. This 1921 built, 1164 square foot, 4 bedroom 1 bathroom 2 storey house sits on a 35 x 25 square foot rectangular lot. Although the lot size is compact, there is a patio area and a single concrete driveway for private parking! You enter the front door into the large living room with modern laminate flooring. Next is an adorable little bedroom that would also make a wonderful office. The kitchen has ample cupboard and drawer space and includes the fridge and stove! The open concept has plenty of space for any size of table and chairs and there is another living room as well! Upstairs on the second floor there are three great sized bedrooms and the 4 piece bathroom! Downstairs in the partial basement you’ll find the owned furnace, gas water heater and the included washer and dryer! This home also makes a great low maintenance Air BnB and was used as one prior to listing! (id:51699)
109 1015 Moss Avenue
Saskatoon, Saskatchewan
Welcome to #109–1015 Moss Avenue. This 1055 sq ft condo features loads of natural light from large windows and has been well cared for. The kitchen is nice and bright with white cabinets, stainless appliances and a large island. There are two nice sized bedrooms, the primary bedroom has a walk through closet to a 3 pc en-suite with large shower if mobility is a concern. The second bedroom is on the opposite side of the condo which allows some distance if both rooms are occupied. The laundry room has plenty of storage space and there's a main 4 pc bathroom. A major bonus to this condo unit is it comes with two parking stalls - one underground and one electrified surface parking stall. You have your own locked storage unit in the underground parkade which is located directly in front of your parking stall. The Providence III condo offers great amenities including a shared amenities room, small exercise area, guest suite for overnight visitors (which can be booked at a cost) and is wheelchair accessible. (Sorry, NO pets allowed). All appliances and window coverings included. Immediate possession is available. Buyer/Buyer's Agent to verify all measurements. Please call to book your viewing today. (id:51699)
304 Froude Street
Stoughton, Saskatchewan
Vacant Residential Lot in Stoughton Sk. Great views of Taylor Park. Utilities to property line. Great view of Taylor Park! (id:51699)
Rm Of Battle River Acreage
Battle River Rm No. 438, Saskatchewan
This newer manufactured home with large deck is situated on a secluded parcel just minutes from the Battlefords! Nicely laid out, the home features an open plan living room and nicely appointed kitchen with island. There is a separate pantry with freezer and shelving handy to the kitchen and dining area, with three spacious bedrooms just down the hall. The laundry room also serves as a second entry with plenty of space to welcome you in from the quiet yard, and the primary bedroom occupies the back of the home and has garden doors to the east-facing deck for your morning coffee. As per the Seller’s direction, all offers will be presented on 12/18/2025 1:00PM. (id:51699)
506 Alpine Avenue
Allan, Saskatchewan
Welcome to Allan SK a wonderful family community, located just 30 minutes southeast of Saskatoon. You can build your dream home on an affordable oversized lot in small town offering K-12 school, hockey and curling rinks, outdoor swimming pool, library, places of worship, museum plus local fire department, first responders as well as RCMP close by. The town is on Saskatoon city water, has garbage & recycling pick up, and Canada Post. At the heart of town, with play equipment, beach volleyball courts, horseshoe pits, ball diamonds, 9 hole golf course, and more! Municipal services to the property line so you can start your new build this spring! Contact your Realtor today. (id:51699)
1341 105th Street
North Battleford, Saskatchewan
This inviting 1230 square foot home is in great condition and ready for you to move in. It features a spacious galley kitchen with lots of counter space and equipped with a fridge and stove that remain with the property. An 8' x 8' front porch adds curb appeal and offers a perfect place to welcome guests and also provides lots of room for busy families to keep their outdoor gear. The spacious rear entry leads directly into the home from the backyard and garage, offering practicality for daily life. The main floor boasts two comfortable bedrooms and a 4-piece bathroom, along with main floor laundry (washer and dryer included) for added convenience. One of the bedrooms, located at the back of the house, has a separate entrance from the rear entrance, presenting an excellent opportunity to rent out this space for additional income. The second level features a bright and airy bedroom with ample natural light and a private 3-piece bathroom. The basement is a blank canvas, ready for development, with the potential to add a 4th bedroom. Outside, there is a partially fenced yard, a driveway at the front of the house providing off-street parking, a detached one car garage with a garage door opener, and a large shed that adds extra storage and convenience. This home is perfect for families, professionals, or anyone looking for a versatile property with rental income potential. Quick possession available! (id:51699)
125 4th Street
Estevan, Saskatchewan
This lot is 3.55 acres on 4th St in Estevan. The lot is ready to build on and is in a high traffic area on the main through street. (id:51699)
Delta Rho Acreage
Wood River Rm No. 74, Saskatchewan
This is going to be an acreage that you are going to want to add to your viewing list!! Situated in the Wood River RM and about 12kms from the Town of Lafleche it has a lot to offer such as spacious two car garage with floor heat, underground sprinklers, plenty of outdoor storage with a heated workshop, a recently built covered sunroom and so much more. The home is equipped with a newer furnace, open concept floor design, vinyl windows, 220v , in floor heat in the basement and a lot more. The property is close to Thomson Lake which offers golfing, swimming, camping and numerous other activities, it is also close to the Town of Lafleche which has a Health Center, K-12 school, rinks, churches, library, grocery store, pharmacy, gas station, Credit Union and many other services. Don't wait to book your private viewing today!! (id:51699)
1 Quarter Grainland Near Macrorie, Sk
Fertile Valley Rm No. 285, Saskatchewan
Incredible opportunity to acquire one quarter of productive crop production land in the RM of Fertile Valley #285, with additional land and yard site for sale nearby via separate MLS listings. Located near the community of Macrorie, SK, this farmland offers a productive soil class rated H by SCIC. This quarter section features productive dark brown soil with a respectable SAMA Soil Final Rating Weighted Average of 44.80. SAMA field sheets report approximately 124 cultivated acres (Buyers are encouraged to do their own due diligence regarding the number of acres suitable for crop production). The property features great access along the West side of the property. There is a dugout on the North side of the property which has been a reliable water source according to the Seller. This could be used for watering livestock. The pasture could support a small herd or provide excellent spring/fall pasture for a larger herd. There are also two steel grain bins located on the North side of the property. In addition to the agricultural uses, the property features picturesque coulees in the Southeast portion of the property, which could be used for hunting or wildlife watching. This property would be an excellent addition to an existing farm base or would make a great start for someone looking to get started with one to four quarters and a yard in this productive part of Saskatchewan. If you are looking for more land, there are an additional three quarters of productive farmland with a yard site for sale nearby via separate listings (see MLS #’s SK025122 & SK025125). (id:51699)
1 Quarter Grainland Near Macrorie, Sk
Fertile Valley Rm No. 285, Saskatchewan
Incredible opportunity to acquire one quarter of productive crop production land in the RM of Fertile Valley #285, with additional land and yard site for sale nearby via separate MLS listings. Located near the community of Macrorie, SK, this farmland offers a productive soil class rated H by SCIC. This quarter section features productive dark brown soil with a respectable SAMA Soil Final Rating Weighted Average of 44.51. SAMA field sheets report approximately 155 cultivated acres, accounting for 100% of the total titled acres (Buyers are encouraged to do their own due diligence regarding the number of acres suitable for crop production). The property features great access along the East of the property. This property would be an excellent addition to an existing farm base or would make a great start for someone looking to get started with one to four quarters and a yard in this productive part of Saskatchewan. If you are looking for more land, there are an additional three quarters of productive farmland with a yard site for sale nearby via separate listings (see MLS #’s SK025122 & SK025126). (id:51699)
Radmacher Farm
Edenwold Rm No.158, Saskatchewan
Great hobby farm located just one kilometer east of Edenwold. The land is 150.39 acres with approximately 85 acres of grain. Gently rolling land with sloughs and bushes. There is a 1,540 sq ft bungalow, custom built in 1976 with a double attached garage and a full concrete basement. The main level has a eat in kitchen with a island stove top, oak kitchen cabinets and a pass way thru to the dining room with oak custom cabinetry. Large bright and spacious living room, master bedroom has French doors off to the side yard. 2 pc ensuite and his & her closets. 2 additional bedrooms & a 4 pc bath with extra cabinets. Fully developed basement with a a large rec room with a wood burning fireplace, bedroom, 3 pc bath, storage room and utility and laundry room. Access to a cold storage room and the garage from the basement. This property also comes with a 1,536 sq ft shop nicely finished and heated comes with central vacuum, 220 volt pressure washer and a large older air compressor. Also a 12x16 heated shed and a 32x38 barn with another shed is included. This parcel is Approx 25 minutes to Regina and one km from the town of Edenwold. Nestled on a mature farm site with approx. 150 total acres it is a mature private site with endless opportunities to escape the city and enjoy the freedom of country living. (id:51699)
2 Quarters Grainland With Yard Near Macrorie, Sk
Fertile Valley Rm No. 285, Saskatchewan
Incredible opportunity to acquire two quarters of productive crop land with yard site in the RM of Fertile Valley #285, with additional land for sale nearby via separate MLS listings. Located near the community of Macrorie, SK, this farmland offers a productive soil class rated G by SCIC. This half section features dark brown soil with a respectable SAMA Soil Final Rating Weighted Average of 47.41. SAMA field sheets report approximately 309 cultivated acres, accounting for 96% of the total titled acres (Buyers are encouraged to do their own due diligence regarding the number of acres suitable for crop production). The property features great access along the North & West sides of the property. The property includes a yard site with a lot of potential to either use as is, or as a foundation for further development to suit your needs: 1,026 sq ft 1.5 storey house (4 beds, 1 bath, electric & oil heat), 22’ x 13’ detached single car garage, 28’ x 28 heated shop w/ power & oil furnace, 36 x 35 barn w/ power, six steel grain binsand beautiful views to the South of the coulees that run through neighboring land. The Sellers state the well water supply is abundant via an approximately 80ft deep well. This property would be an excellent addition to an existing farm base or would make a great start for someone looking to get started with two to four quarters and a yard in this productive part of Saskatchewan. If you are looking for more land, there are an additional two quarters of productive farmland for sale nearby via separate listings (see MLS #’s SK025125 & SK025126). (id:51699)

