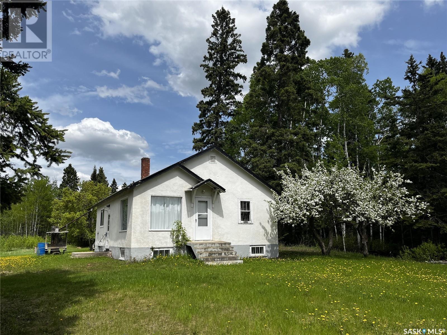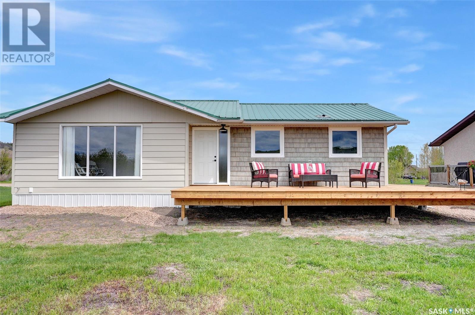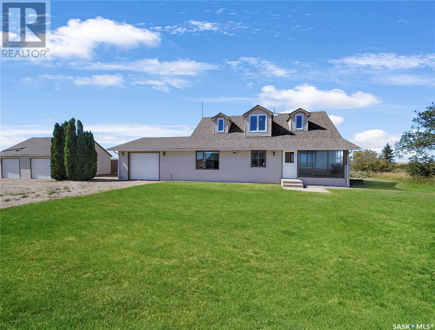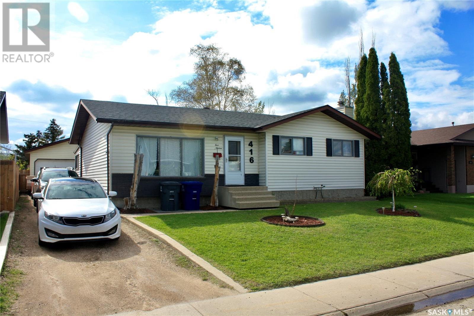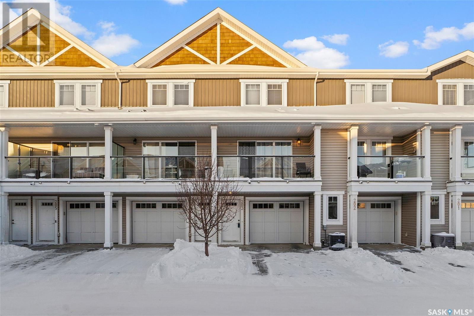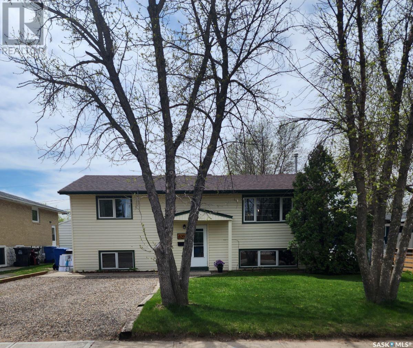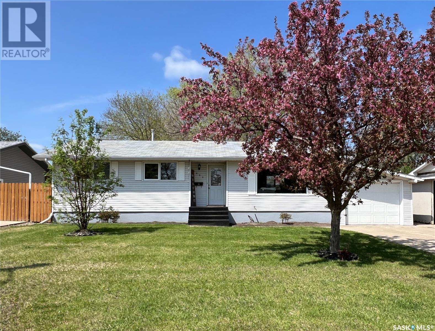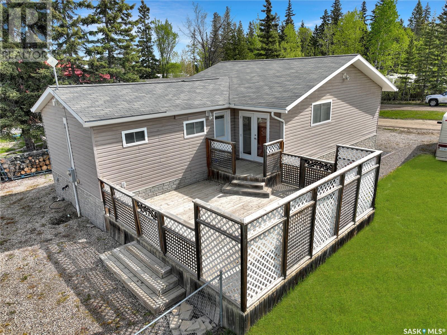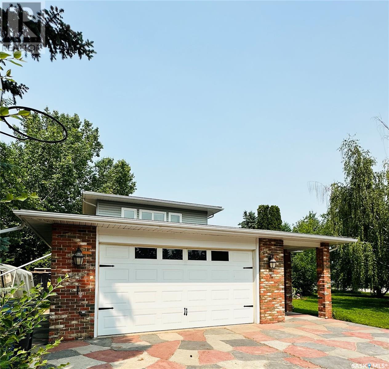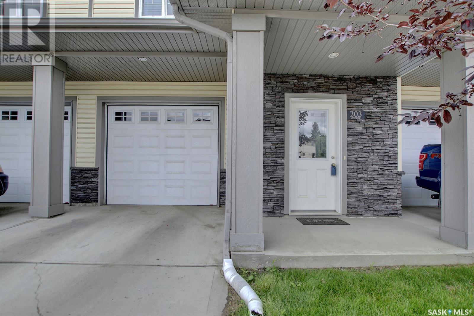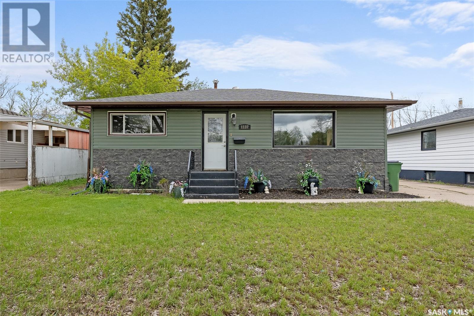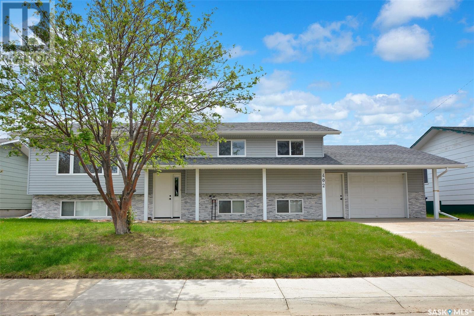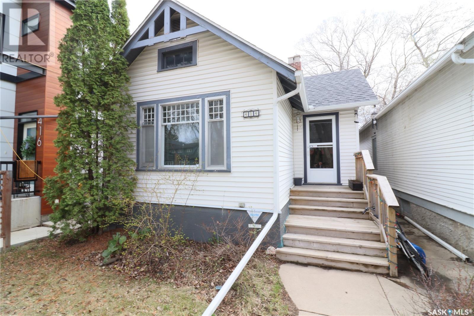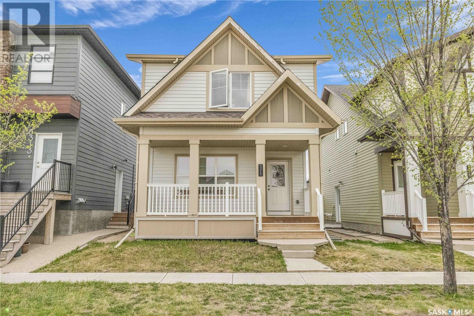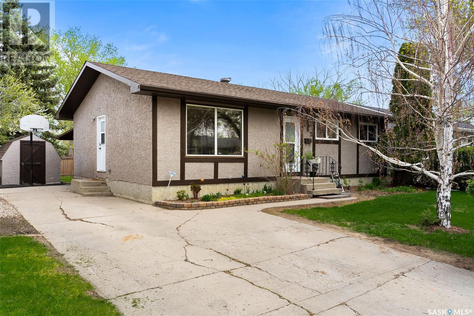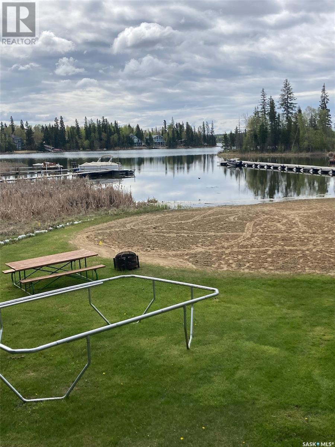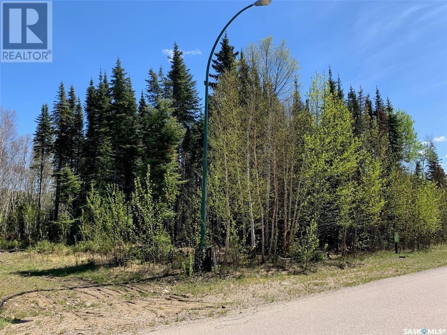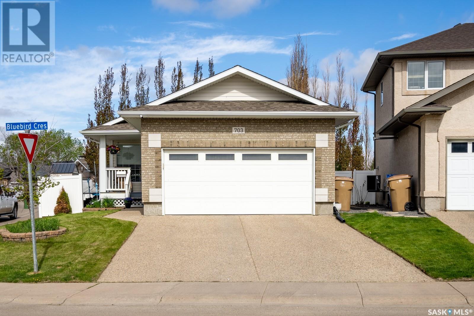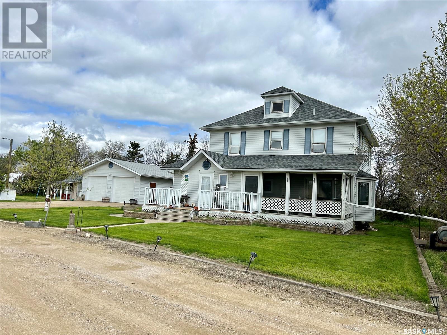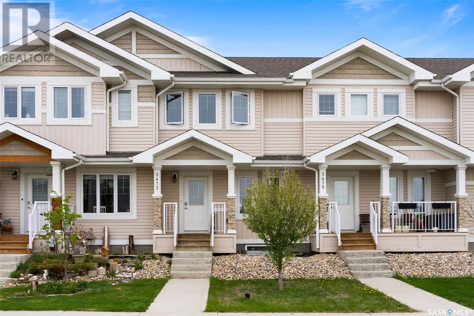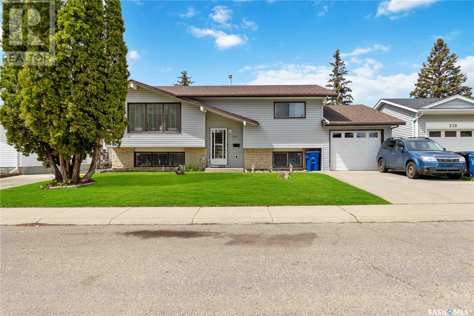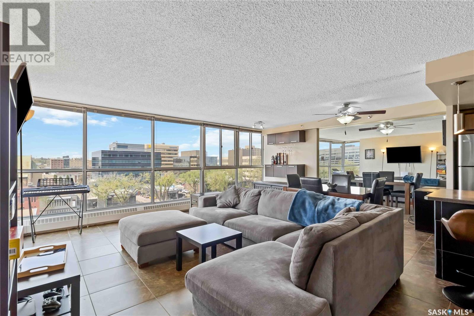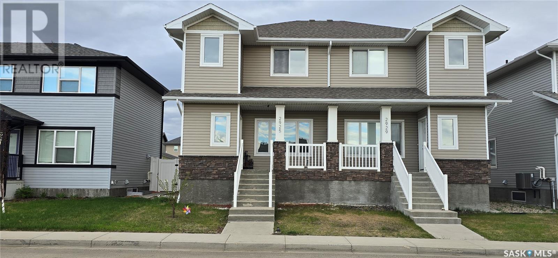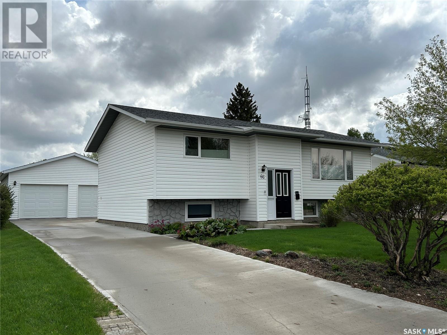Acreage Rm Of Paddockwood
Paddockwood Rm No. 520, Saskatchewan
If your looking for a private acreage just off the number 2 hwy and across from the Village of Christopher Lake, then look no further. This amazing property is a nature lovers paradise. The picturesque yard site and home was built in And is surrounded by new and old growth timber with trails connecting to old hay fields and natural meadows. Included in this purchase is four titled acreages totally approximately 147 acres. Along with the 864 square foot home, this yard has a well with septic tank with pump out, power, telephone and natural gas to the property’s edge. (id:51699)
13 Larocque Estates
Katepwa Beach, Saskatchewan
AFFORDABLE and SPACIOUS year round home with lake access on Katepwa Lake just a minute's walk away. Look no further than this open concept 3 bed/1 bath 1184 sq ft home which sits on a massive 65' x 229' lot at the quiet north end of Katepwa Lake. In 2023 this home was moved here onto a new screw pile foundation, and has seen many updates and upgrades, including new kitchen, new vinyl plank and carpet throughout, fresh paint, an updated bathroom, most light fixtures and windows are new, and the addition of laundry hookups and sink in the mudroom. There is tons of storage space everywhere, including an entire wall of closets in the master bedroom, a massive linen closet and extra coat storage in the hallway. And speaking of space, there is tons of room for a future roadside garage, and the backyard boasts a large new deck and more room for whatever you want to do, as you enjoy the stunning sunsets and views of the changing seasons of the valley. The landscaping continues to mature with newly planted grass and rows of prairie lilacs. The nearby public reserve access has a sandy beach for the kids to play, and you can even add your own personal dock and boat lift there. Oh, and did I mention that this property functions as good as it looks, with a brand new hi eff furnace, central air, and Water Boss water conditioner. New 1500 g concrete septic tank and 38' well added in 2023 as well. Vermiculite type insulation is under the batts in the attic. Seller discloses she is a real estate agent. Book your personal viewing today, and don't miss out on a minute of summer at Katepwa Lake! (id:51699)
Allan Se Acreage
Morris Rm No. 312, Saskatchewan
Ready to relocate to the country? Take a look at this acreage SE of Saskatoon situated on 17.66 acres, serviced with a treated water line, natural gas and power. This 4 bedroom home has been well maintained and shows some character with higher main floor ceilings from the 1945 design build. The main floor master bedroom features three built in closets with drawers and a 2 piece ensuite. The second main floor bedroom is adjacent to the master bedroom and could be used as a nursery or large walk in closet/makeup room. The eat-in kitchen features white european cabinets and is mostly open to the living room area. The main bathroom has a corner jetted tub and laundry. The second level has two large bedrooms, a den and an open common area. The basement is open for development. (Toilet is plumbed and rough in plumbing for a third bathroom). No basement under the addition. An addition was added to the front of the house in 1980 with a front porch and an oversized, finished, attached garage with direct entry to the house. There is a 22' x 28' double detached garage, 18'x 36' out building for storage or could be used for animal housing or toy storage. The original barn 52' x 60' is converted to a heated workshop with a cold storage area and or future animal housing area. The home has a new HE Furnace and Direct vent water heater installed in 2021. Other recent upgrades include many triple pane windows and new flooring on the 2nd floor. School bus to Allan. This home is ready to move into. The Allan Nutrien Potash Mine and the Colonsay Mosaic Potash Mine are a 15 to 20 minute drive from this acreage. Saskatoon SE Costco is approximately 70 kms from this acreage. (id:51699)
416 3rd Avenue S
Martensville, Saskatchewan
Great family home in Martensville with an oversized garage man cave. This bungalow has 3 bedrooms on the main floor, primary bedroom has a two pc ensuite. Kitchen has lots of storage space and dining area has direct access to a sunroom. The basement is finished with another large bedroom, a family room for TV and gaming, and a large recreation room. There is a large laundry area/ utility room with extra sink, rough in for a future bathroom and large storage area. High efficiency furnace, newer HWT, central vac, underground sprinklers and above ground pool. This is a large lot with many features. 26'x28'x10' insulated garage with 8'x10' door at the front and 8'x12' door at the back, work space, bar and gas line. There is Rv parking inside the fenced yard, garden boxes and 2 storage sheds.The deck, sunroom and patio are great places to relax and enjoy the outdoors. Call today to arrange a showing. (id:51699)
203 315 Dickson Crescent
Saskatoon, Saskatchewan
Welcome to The Oaks, located in Stonebridge just steps to schools, parks and all amenities! Perfect for a young professional, first time buyer or investor, this 1 bedroom + den townhouse offers over 800 sqft, 1.5 baths, white kitchen with island, patio with NG BBQ hookup + glass railing, efficient 2-stage furnace and oversized single attached garage! This is a great alternative to apartment living! Low condo fees of just $220/mth and pet friendly with board approval! Don't miss out, book your showing today! (id:51699)
830 Edward Street
Estevan, Saskatchewan
Welcome to 830 Edward Street!!! This home in Hillside is move in ready for you to enjoy this summer!! As you step into this 960 sq.ft bi level home you're instantly greeted with an open concept living room, dining room, and kitchen!! It has been recently updated with modern paint colours, fixtures, cabinets to name a few!! Down the hall are two spacious bedrooms and an updated 4 piece bathroom with ceramic tile floors. Patio doors off the dining room lead to your south facing deck to enjoy many hours on. The yard is completed with a fire pit, concrete patio, trees, and shed. The potential to add a garage is also an option. The basement is fully finished with a generous sized family room, additional kitchen space, two more bedrooms, full bathroom and laundry/utility room. This home checks off so many boxes. Don't wait and book your showing today!!! (id:51699)
1490 Nicholson Road
Estevan, Saskatchewan
Located in Pleasantdale, this tastefully updated 1,134 sq ft bungalow effortlessly blends modern convenience with classic charm. Step inside to discover an open-concept living space adorned with sleek laminate floors, a contemporary fireplace and a neutral palette. The completely renovated kitchen now features black stainless steel appliances, white cabinets and updated light fixtures. This inviting home offers three spacious bedrooms and a stylish bathroom with ample counter space for the whole family. Downstairs you’ll find another family room, 2 bedrooms, 3-piece bath and a bonus kitchen. Use this space for your own family, or you could choose to rent it out as a revenue property. Outside, the private backyard provides a serene retreat complete with a cozy patio, swimming pool, fire pit and water feature. Don't miss the opportunity to make this stunning home yours! (id:51699)
502 Southshore Drive
Emma Lake, Saskatchewan
Right in the heart of it all! This extensively redone very low maintence cabin/ home is steps away from all of the amenities in Emma Lake... Mini Golf, Store, Ice cream, the only bar at the lake and soon the only car wash at the lake. Northern Pike, Walleye and Perch can be found for the fishermen in the family, with a launch and Marina about 3 blocks away. For the sunbathers one block down the road is the best beach Emma Lake has to offer with all day and evening sun. There are plenty of activities for all ages and interests from your new doorstep. Fully dressed with all of the conveniences this could easily be your 4 season home. Just 30 minutes out of Prince Albert awaits your new lake paradise. (id:51699)
303 2nd Avenue
Humboldt, Saskatchewan
This unique corner property is situated on the equivalent of 4 city lots (.64 acres) and boasts a bright and open home with over 3,200 square feet of living space. The home has undergone many renovations over the past two and one-half years including new high-efficiency furnace in Oct 2021, new hot water tank & air conditioner in 2023 new and upgraded electrical panel in 2022, and all new kitchen appliances. Interior improvements include kitchen upgrades, new baseboards, trim, interior and closet doors, new lighting in many areas, and new hardware throughout the home. New LVT was installed in some areas, new carpet on stairs, the fourth level bathroom was fully renovated, the main bathroom was upgraded, and the home was re-painted throughout. Highlights of the home include 4 bedrooms, 4 bathrooms, large kitchen area with 4-seat nook and eat-in space that overlooks the large back yard. There is a formal dining room, living room, three family rooms including one for viewing movies, full-size sauna, large upstairs laundry, and plenty of storage. The driveway and sidewalks were re-surfaced in 2023 and the oversized double garage includes upgraded 220 electrical with electric heater and utility sink & work bench with built-in table saw. The fully-grassed back yard is a private oasis in the summer with a large deck, gazebo, and an area outside the back fence for garden or RV storage. The property comes with reverse osmosis system, extra fridge, chiminea, a ride-on mower with lawn sweep, new gazebo with polycarbonate roof, cat run, play structure, tree swing, and covered shed beside the garage. Take advantage of this move-in ready property today. List Price $474,000 Mls (id:51699)
203 3440 Avonhurst Drive
Regina, Saskatchewan
Now has an accepted offer. Wonderfully well kept multi-level townhouse waiting for a new owner to call it home. The main entrance leads to direct access to the attached garage, spacious storage room, coat/boot closet and stairwell leading to the next level. The second level or the main living area features an open plan with the kitchen, dining area and living room. This area is in pristine condition with vinyl plank flooring and neutral wall colors. The south-facing, cozy living room has a garden door leading to a covered deck room for a table and chairs, and barbecuing. Spacious kitchen features a nice size island with storage, lots of white cabinets, granite countertops, window over a double stainless sink, 4 stainless appliances (fridge, stove, built-in dishwasher & built-in microwave), storage pantry, and a variety of lighting fixtures. There is also a 2-piece bathroom on this level. The next level features two good size bedrooms; a 4-piece bathroom with vinyl tile flooring and granite countertops; plus a laundry closet with a stacking washer/dryer. The primary bedroom has access to the 4-piece bathroom and a walk-in closet. There is a utility room with access from the attached garage and room for storage in the end of the garage. Avonhurst Heights condos are located near schools, shopping, bus routes and neighborhood parks. (id:51699)
1137 13th Avenue Nw
Moose Jaw, Saskatchewan
LOCATION LOCATION - EXCELLENT WELL MAINTAINED BUNGALOW IN North West Area - Backing on to Palliser Heights School. Large living room with original hardwood floors, spacious kitchen with ample cabinets and counter space and comes with brand new stainless appliances - stove, fridge and dishwasher as well as new microwave. 2 bedrooms both with new carpet and 4pce bath with soaker tub complete the main floor. Lower level is developed with large family room, office or games area and a den that was previously used as a bedroom, 1/2 bath, huge laundry room with dryer and a new washer. There is a large addition on back of house that could be 3 season sunroom but is currently being used for storage. This home is in a sought after area -CALL A REALTOR TODAY TO VIEW... (id:51699)
402 4th Street S
Martensville, Saskatchewan
This 5 bedroom home back the park has had loads of upgrades in recent years, some of them as follows: windows, shingles, siding with insulation behind, gas fireplace in family room, bathrooms, Air conditioner, furnace, 24 x 36 heated work shop (Seller states around $80,000 invested in the shop). This fully developed home also has a 3 season sun room, deck area complete with gas BBQ hook up. There is also RV parking. (id:51699)
414 4th Street E
Saskatoon, Saskatchewan
OPEN HOUSE SATURDAY MAY 18TH 1:00-4:00PM. Welcome to 414 4th Street E located in desirable Buena Vista between Victoria Ave and Broadway Ave. This incredibly affordable 3 bed, 1 bath is one of the best values you'll find on the east side of Saskatoon. The kitchen has been updated and the basement partially developed. This leaves tremendous potential for the new owner to create some great sweat equity with new renovations to make it their own. This amazing opportunity won't last in this market so call for your showing today!! (id:51699)
5317 Aerodrome Road
Regina, Saskatchewan
Welcome to this fantastic home in front of Harbour Landing School. 5317 Aerodrome Road presents a charming 4-bedroom, 4-bathrooms home with 1 bedroom non regulation basement suite. Upon entry you notice the large foyer for greeting your guests. Proceeding to the living area you will find big windows and gas fire place. The kitchen highlights granite counter tops and lots of cabinets offering all the storage you could desire. A huge island is great for meal prep and lots of room for bar stools. There is a large dining area and plenty of room for the family size table and those important family meals. Proceeding to the back of the house is a nice sized mudroom leading to the maintenance free and fully fenced backyard. Off the mudroom is a convenient two piece bath. Second level you will find a nice little work station. The upper level has 3 nice sized bedrooms and 02 full bathrooms. The master bedroom features a spacious closet and beautiful five piece ensuite. Laundry is conveniently located on this level! In addition to the great living space of this home,it also features a recently developed lower level one bedroom suite. A separate side door access makes this suite very desirable and provides privacy. Both principal and rental residence have separate laundry. Another added bonus is the oversized double car garage. This home has so much to offer and is an ideal central location and close to schools, parks and so much more. Don't miss out on this home! Book your showing today! (id:51699)
162 Church Drive
Regina, Saskatchewan
This delightful 4-bedroom plus den bungalow, located in the Sherwood Estates neighborhood in Regina, SK, offers the perfect blend of convenience and comfort. Situated close to all north end amenities and with easy access to the Ring Road and Bypass, this home is ideal for family living. The main floor features a spacious living room with a large window that floods the space with natural light, creating a warm and inviting atmosphere. The kitchen boasts ample cupboard and counter space, with direct patio door access to the backyard, and includes all stainless steel appliances. The adjacent dining area provides plenty of room for a large table, perfect for family dinners and entertaining guests. Down the hall, you’ll find three bright and spacious bedrooms, complemented by a well-appointed 4-piece bathroom. The finished basement adds to the home’s appeal, featuring a versatile rec room, a den, an additional bedroom, a 3-piece bathroom, and ample laundry and storage space, ensuring everything has its place. Outside, the fenced backyard is perfect for children and pets, offering a covered deck for outdoor relaxation and a grassy area for play. Don’t miss your chance to own this charming bungalow in a prime location. NOTE: Entertainment unit NOT included in the sale. (id:51699)
147 Jean Crescent
Emma Lake, Saskatchewan
On Neis Bay at Emma lake sits this cozy season home with beach out front and boat dock only steps away. Facing south gives you lots of sunshine and the bay gives you privacy and protection. 3 bedroom, 1 bathroom. Living room with vaulted ceiling has wood burning fireplace. Park lots of cars out back, leave the boat at the dock. Dock stays year around so you don't have to pull it out each year. Contact you Realtor now (id:51699)
92 Estates Drive
Elk Ridge, Saskatchewan
Rare find, double lot that is A fully serviced within beautiful Elk Ridge Hotel & Resort. Elk Ridge Hotel & Resort is Saskatchewan's premier all season resort. Located 5 minutes outside of Prince Albert’s National park of Waskesiu and about 52 minutes away from Prince Albert. Elk Ridge Hotel & Resort features championship golf, fine dining and an abundance of outdoor experiences located in the heart of the boreal forest. (id:51699)
703 Bluebird Crescent
Regina, Saskatchewan
Welcome to your cozy retreat in Parkridge! This charming bungalow offers a comfortable and inviting space perfect for laid-back living. Built in 2006, this well-loved home is ready for it's new owners. Step inside to discover warm and welcoming atmosphere, with plenty of windows to let the sun in. The main level features a living area, wonderful for kicking back and relaxing with family and friends. A nice eat in kitchen with patio door to the back yard. Completing the main level are 3 bedrooms a bathroom and ensuite. With four bedrooms and three bathrooms, there's plenty of room for everyone to have their own space. The finished basement is ready for your entertainment needs. It is also home to one of the bedrooms and bathrooms as well as storage and the laundry / utility room. Outside, the property boasts a nice yard with space to enjoy outdoor activities or simply soak up some sunshine. Plus, the attached two-car garage provides convenient parking and storage for your vehicles and outdoor gear. Located in Parkridge, this home offers easy access to parks, schools, shopping, and dining, making it a convenient and desirable place to call home. (id:51699)
Hodgeville Acreage
Lawtonia Rm No. 135, Saskatchewan
Here is a golden opportunity at your finger tips. Have you been considering a move? Somewhere green, lush and away from the hustle and bustle. This gorgeous 2 1/2 story home is something to see. Located just 1KM south of the Village of Hodgeville. You enter the home into a very nice sized foyer and head to the kitchen. The large kitchen has tons of cabinets and storage. All appliances are included in list price. Also on the main floor you will find a large living/dining room area with lots of windows and a natural gas fireplace. The dining area opens to veranda on front of the home. There is also a 2 pc bathroom and large laundry room that doubles as office space. Heading to the 2nd floor I love the character and charm that is so visible. The 2nd floor is home to 4 bedrooms as well as a 4 pc bathroom. Aside from this gorgeous home that is over flowing with character and endless potential is the yard of all yards. A 24 x24 detached garage, farm shop, diesel tank shed, storage building, green house, and an out door bathroom. Every so often I come across a listing that just cannot be summed up in words and this is one of them. Hodgeville has a Health Clinic, Credit Union, bar & grill, grocery/gas, museum, community hall, school (school bus comes to your front door) to name a few of the things available in the friendly community. *virtual tour available* (id:51699)
3473 Green Lavender Drive
Regina, Saskatchewan
As you step into the inviting living room, you'll be greeted by an abundance of natural sunlight streaming through numerous windows. The seamless flow from the dining area to the kitchen showcases an eat-up island, ample cupboard and counter space, a large window, and included stainless steel appliances. A convenient 2-piece bathroom completes the main level. Upstairs, you'll discover two spacious bedrooms, each featuring its own walk-in closet and luxurious 4-piece ensuite bathroom. The unfinished basement offers a blank canvas, perfect for creating additional living space tailored to your needs. The fenced backyard boasts a generous deck, ideal for outdoor entertaining, and provides direct access to your single garage. This delightful townhouse in the sought-after Greens on Gardiner neighborhood offers close proximity to all East end amenities and the added benefit of no condo fees! (id:51699)
234 Priel Crescent
Saskatoon, Saskatchewan
Welcome to 234 Priel Crescent, a charming 3-bedroom, 2-bath home boasting 1006 sqft of comfortable living space. This home features a spacious backyard, a long single garage fitting two vehicles, and recent updates including roof shingles (2015), siding (2017), a brand new garage door, and a 2023 water heater. The kitchen was updated in 2014, and the home has been freshly painted. Additional amenities include A/C for summer comfort. Don't miss out on this inviting home in a friendly neighborhood! (id:51699)
605 315 5th Avenue N
Saskatoon, Saskatchewan
Welcome to urban living at its finest! This beautifully updated 2-bedroom, 2-bathroom condo offers breathtaking city views and a host of amenities for your comfort and enjoyment. Located in the heart of downtown Saskatoon, this condo is perfect for those seeking a vibrant lifestyle with convenience at every turn. Key Features include: Expansive windows throughout the unit provide abundant natural light and stunning views of the city skyline. Modern kitchen with stainless steel appliances and ample storage space. Spacious living area perfect for entertaining guests or relaxing after a long day. Master bedroom with ensuite bathroom and walk-in closet. In-unit laundry for added convenience. Common area balcony where you can unwind and take in the panoramic city views. Building amenities include an indoor pool, hot tub, sauna, and lounge on the 4th floor. Secure underground parking for residents. Close proximity to the river, Meewasin Trail, restaurants, shops, entertainment venues, and public transportation. Don't miss out on the opportunity to experience luxury urban living in downtown Saskatoon. Contact us today to schedule a private viewing and make this stunning condo your new home! (id:51699)
2925 Rochdale Boulevard
Regina, Saskatchewan
Welcome to your new home at 2925 Rochdale Blvd, nestled in Regina's Hawkstone neighborhood! Built by the renowned Dream Builder in 2014, this charming residence is ready for you to move in. As you step inside, you'll find a cozy living area complemented by a convenient 2-piece bathroom, perfect for family gatherings or entertaining guests. The kitchen is a standout feature, boasting ample countertops and plenty of space for culinary adventures. Adjacent to the kitchen, there's a dining area for enjoying meals together. Upstairs, there are three spacious bedrooms, providing everyone with their own retreat. The master bedroom includes a private en-suite bathroom for added comfort, and there are two full bathrooms on this level. But that's not all! The finished basement features a versatile recreation room, ideal for movie nights or games. Additional bedrooms and another full bathroom are also located downstairs, offering even more living space. Outside, the fenced backyard is ready for your enjoyment, and the large garage provides ample parking and storage. This home is conveniently located near parks, shopping, and public transportation, ensuring that all your needs are met. Don't miss the opportunity to make this wonderful home yours – come see it today! (id:51699)
66 Jubilee Drive
Humboldt, Saskatchewan
This stunning bilevel home is nestled in a great neighborhood, boasting contemporary design elements and an abundance of natural light flowing through this open concept home. As you step inside you are greeted by the warmth of this home. The open foyer with glass stairwell leads to the spacious living room with Bamboo Hardwood Floors, and wraps around to this well appointed kitchen with Custom Maple Cabinetry, under cabinet lighting, plenty of counterspace and storage. The dining room opens to the gorgeous two tiered private deck with South Facing Views overlooking the manicured grounds. A perfect place for entertaining or sitting with your coffee and enjoying the surroundings. The main floors offers two large bedrooms plus a full bath boasting a harmonius blend of style and functionality. The lower level of this home opens to a family room/ flex area with large windows ensuring this space is bright and cheery. One more bedroom, a spacious updated bathroom, and utility/ storage area finished off this level of the home. Outdoor access is offered through the utility room. Completing the picture is a detached garage (24.0 x28.0 feet, built in 2017) adding ample parking and storage. The backyard boasts a garden shed, trees/shrubs, green space, garden and privacy abound. This turn-key property encapulates modern living with it's thoughtful design, natural light, and prime location. Upgrades include lower bathroom renovation 2023, hot water heater 2022, central air 2020, deck 2020, central vac 2017, detached garage and concrete driveway 2017, shingles 2014, furnace 2008, kitchen renovation 2008, flooring and more! It is a true gem! Do not miss out on this one! (id:51699)

