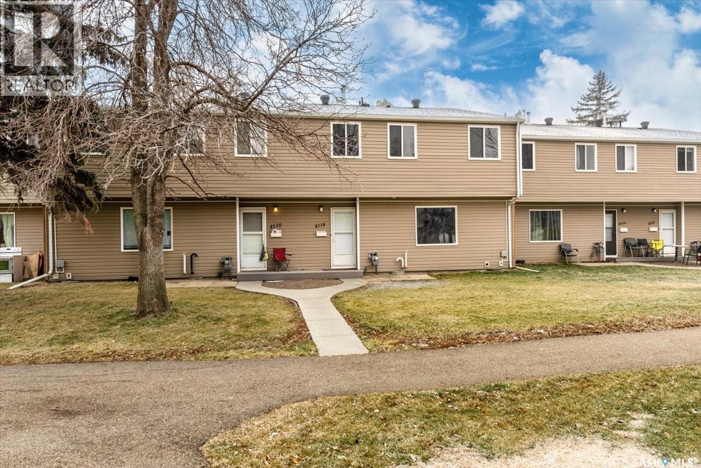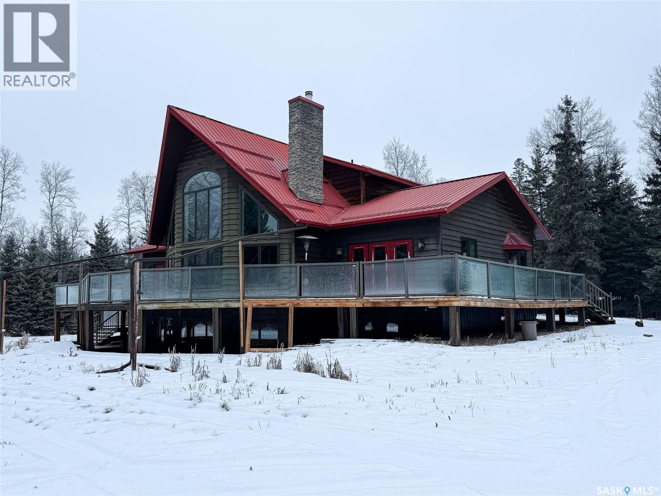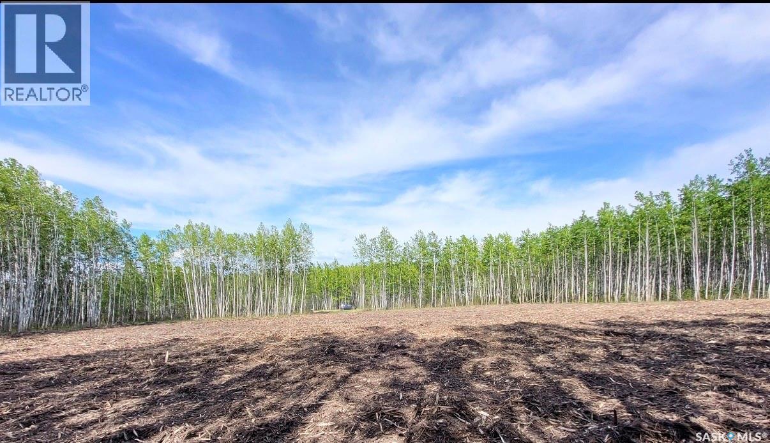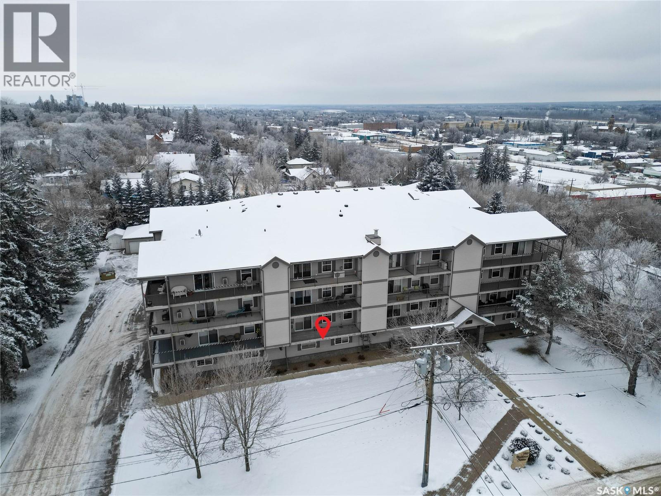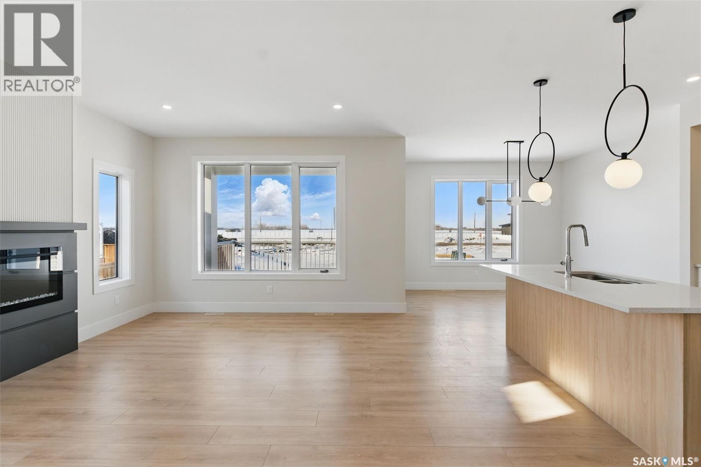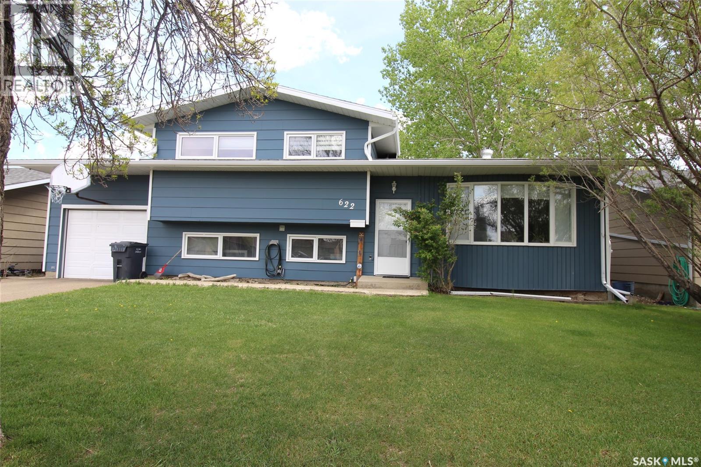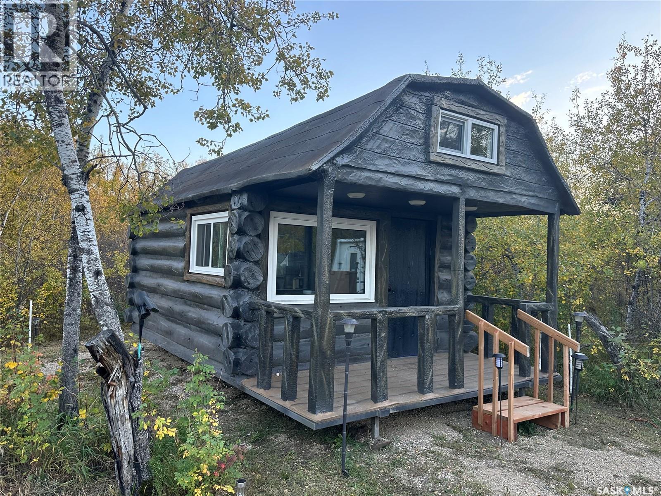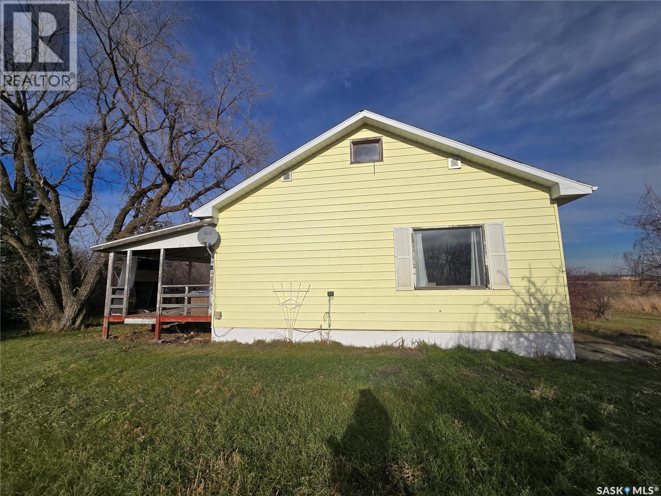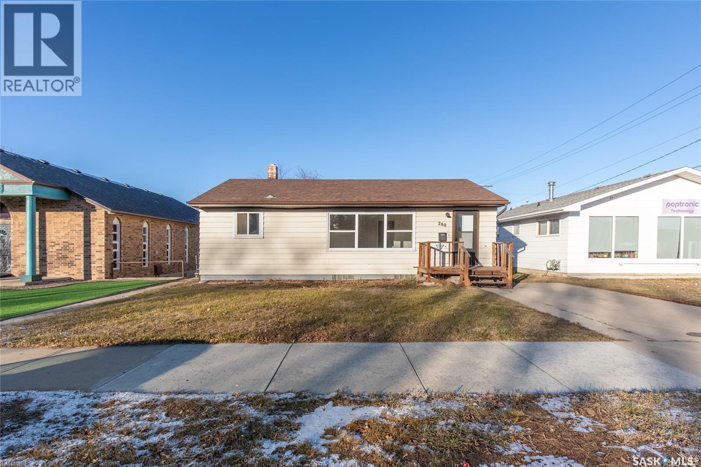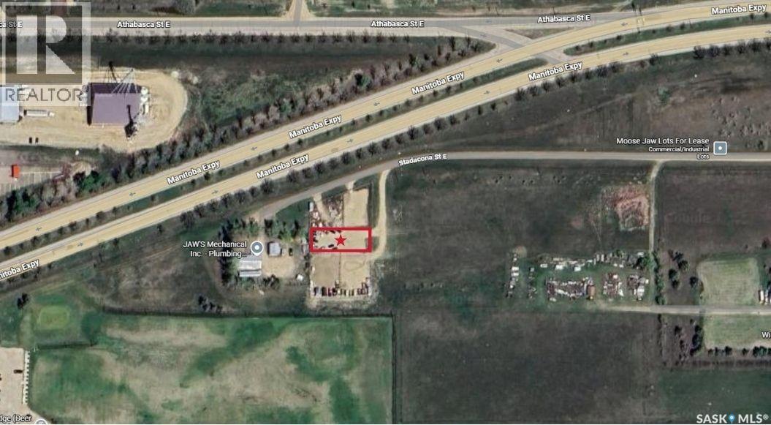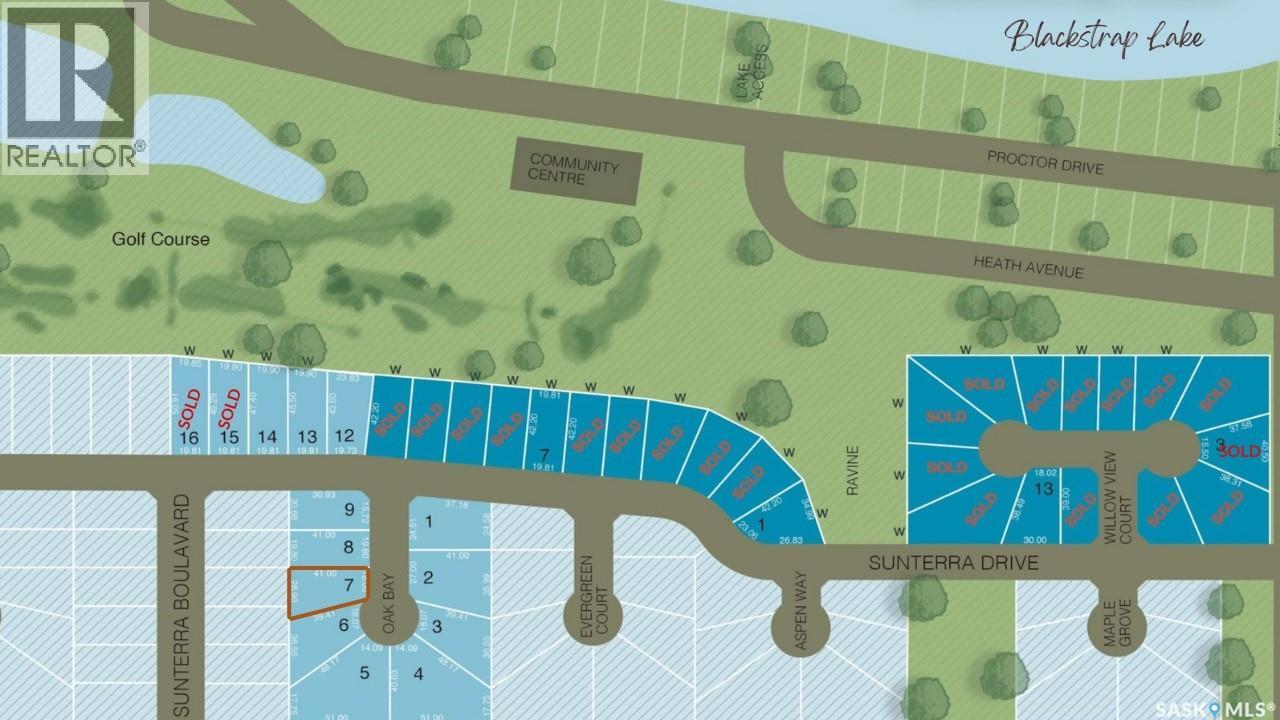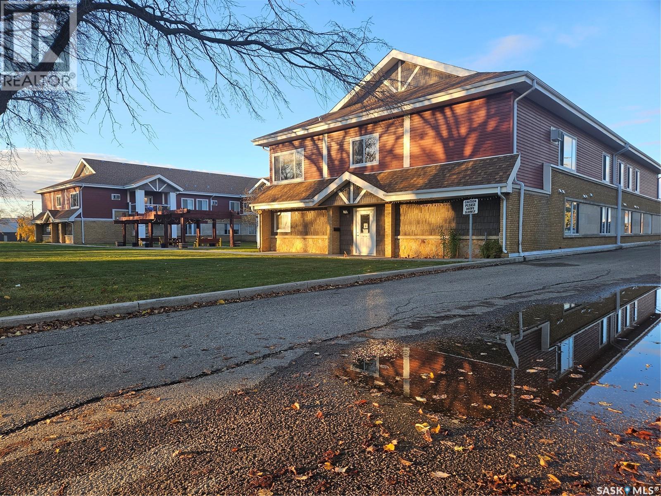91 4118 Castle Road
Regina, Saskatchewan
Welcome to 4118 Castle road, a townhome style condo in the desirable neighbourhood of Whitmore park! The mature, south end neighbourhood features an elementary school, high school, a gym, shops, restaurants, churches, and a community garden. This property is placed in an outstanding location, just steps away from the University of Regina, SaskPolytech, and ring road for convenient access to the rest of the city. The unit faces onto a green space and is situated across the street from a park for those with children. Fortunately, the personal parking space is in close proximity to the unit and has a power outlet for winter. As you step inside, there is a front closet and 2pc bathroom off the entrance, which opens up to a spacious living area with a big window to allow ample natural light into the space. Upstairs there is a total of three bedrooms, one of which being the primary that includes a large walk in closet. The second floor also includes a full 4pc bathroom and linen closet. The unit has been recently refreshed with new light fixtures, bathroom vanities, and fresh paint, perfect for a more worry-free move in. The basement allows room for new owners to truly make the space their own, whether you want to finish it into a cozy rec room or use it for extra storage. Condo fees include garbage, snow removal, lawn care, exterior maintenance, sewer, reserve fund, and even water to assist in affordable living! Whether you're a student, parent of a student, an investor, or looking for low maintenance living, this property is worth taking a look at! (id:51699)
5 Acres Sw On Hwy 4
Meadow Lake Rm No.588, Saskatchewan
House is custom storey and a half walkout home is situated on 5.07 acres just minutes south of Meadow Lake. Built in 2008 with efficiency in mind, this home is well insulated with extra thick walls, and provides the reliability of geothermal energy to heat and cool to your comfort level. Rich hardwood floors throughout much of the home, hickory cabinetry and granite in the massive kitchen. The living room with a cozy fireplace is the main focal point with a massive wall of windows with views of forest and sky. Open concept main level provides the space to entertain family and friends on all occasions. The main level primary bedroom is spacious with a walk in closet and 5 pc ensuite as well as patio doors leading to the wraparound deck. There is a designated main floor office space, laundry room as well as access to the attached garage as well. The 2nd level offers two large bedrooms, a custom 3 pc bathroom and a nook area overlooking the living room. Lower level provides an additional 2 bedrooms, a 4 pc bathroom with great storage, family room, gym area, utility room and great storage rooms. The yard site is surrounded with mature trees and the Provincial forest right in your backyard! For more information don’t hesitate to call. (id:51699)
Lot 8 Poplar Grove Estates
Meadow Lake Rm No.588, Saskatchewan
Just under 14 acres mins from city limits! Lot has power, natural gas and telephone services. This beautiful treed lot has also been cleared for the perfect building spot insuring privacy for the new owner. For more details don’t hesitate to call. (id:51699)
202 1901 1 1/2 Avenue W
Prince Albert, Saskatchewan
Turn key 2 bedroom, 2 bathroom condo in well-maintained North Crest Estates. This 940 sq/ft unit features an open concept living area, oak cabinets in the kitchen with white appliances, in-unit laundry, wall A/C, and fresh paint. The covered balcony also offers 2 separate storage rooms. This well established condo, built in 2008, offers an elevator, wheelchair access, intercom system, underground parking, and event room with bathroom. Low-maintenance living in a mature West Hill neighborhood with storage rooms on the deck. Ideal for those seeking move-in ready convenience. (id:51699)
226 Veterans Drive
Warman, Saskatchewan
Welcome to 226 Veterans Drive! This beautiful new home is located in Warman, close to all amenities. Walking in you are greeted with plenty of natural light. In the great room you can cozy up by the fireplace on cold days. With the Open Concept this home is great for hosting! The Kitchen has plenty of counter space, under cabinet lighting to have both ambiance and ample task lighting, and a walk thru pantry that leads to the mudroom to make unloading groceries easy. Going up the staircase you can look down into the foyer over the banisters. In the primary room you have a feature wall, plenty of natural light, a 5-pc ensuite, and a walk-in closet! There is also a laundry closet located conveniently by all 3 bedrooms. Upstairs there is a 4-Pc Bathroom and a family room. Contact your Realtor today to not miss viewing this beautifully crafted home where luxury meets comfort! Under construction. Finishes may vary from listing pictures. (id:51699)
622 9th Street W
Shaunavon, Saskatchewan
Spacious Four-Level Split with Room to Grow! Welcome to this beautifully maintained 4-bedroom, 3-bathroom home that offers exceptional space, comfort, and functionality for the whole family. Thoughtfully designed across four levels, this home features a bright, open kitchen conveniently located off the back deck—perfect for effortless indoor-outdoor entertaining. On the main family level, you’ll find a cozy brick fireplace that anchors the living space, creating a warm and inviting atmosphere. This level also includes a well-appointed laundry room with direct access to the single-car garage for added convenience. The finished basement expands your living options with a versatile bonus room, a 3-piece bathroom, and abundant storage—ideal for a home office, guest suite, or recreation area. Step outside to enjoy the huge, fully fenced backyard—a private oasis with a firepit, storage shed, and additional parking space. Whether you're hosting summer BBQs or enjoying a quiet evening around the fire this home has it all. (id:51699)
Hunters Paradise
Fish Creek Rm No. 402, Saskatchewan
This would be a hunters paradise for sure. With surrounding bush and open grass space, there is a lot of opportunity to expand this 20 acres into more! A four season retreat or campsite. Imagine your own private 20 acres ideally located a short drive to or from Batoche, the river, or Wakaw Lake. This unique property has many outbuildings including a one of a kind small cabin, a separate bathhouse, bunkhouse, party room, commercial see can kitchen, large covered picnic area with a fire table. Or maybe you would prefer walking around the lighted trail system. Like solar light? Then enjoy the incredible solar display on the trails featuring hundreds of solar lights making this property truly one of a kind! Fruit trees? This property has Saskatoons, raspberries, and chokecherry trees. Hunters, ATV, and snowmobilers take note as this is a great area for wildlife and outdoor adventures. Or maybe explore the possibility of making this property into a campground or your own private dream acreage. 200 amp power, 1200 gallon seasonal water tank. Infrastructure already setup servicing the site plus most outbuildings have heat and A/C installed. Most furniture and lawn tractor will stay if desired. Motor home and other vehicles are negotiable. Call now for a private showing while it lasts. (id:51699)
Yellow House Acreage
Wawken Rm No. 93, Saskatchewan
If you’re looking to escape city or town life, this 14.95-acre property might be perfect. It features a charming 1955-built home with 896 sq. ft. The main floor includes a spacious kitchen/dining area, a large living room, 2 bedrooms, and a 4-piece bathroom. Upstairs, you’ll find 2 more bedrooms, while the basement offers a utility/laundry room, an additional bedroom, and open space. Outside, there’s a powered Quonset, an old barn, 4 animal watering bowls, a shed, and plenty of room to explore and unwind in nature. The property has two wells—one 50' (not in use) and one 130' deep for the house and barn—and is conveniently close to Moose Mountain Provincial Park, Kennedy, and Kipling. (id:51699)
280 Athabasca Street E
Moose Jaw, Saskatchewan
A rare opportunity presents itself directly across from Crescent Park and within 2 blocks of downtown. Looking for a home? This is a well laid out bungalow with unobstructed views of the park. The home has had many “smart” updates done such as windows, shingles and hot water tank. All of the rooms are very generous in size, and the south facing windows allow for a naturally bright and open space. The lower level has high ceilings perfect for future development. Looking to start your home business close to the downtown core? You can do that here too! There are so many opportunities with R4 zoning! Some of the possibilities include but are not limited to home businesses, day cares, medical clinics, offices, and personal service establishments just to name a few. If client and staff parking is on your list, there is ample room at the back of the property to park. Whether its personal or professional, you can have it all at 280 Athabasca Street East! (id:51699)
Lot 3 1450 Ominica Street E
Moose Jaw, Saskatchewan
Looking for secure storage? Excellent location just off Manitoba expressway with great visibility. These fully fenced compounds are perfect for personal storage, trailer storage, construction equipment, lay down yards, etc. This lot is 60' x 150' and has a 6' high chain link fence with 3 strand barb wire on top with 20' gate. The zoning is M2 heavy industrial. Gross lease for $480/mth. Landlord will discount that by $100 a month with a 1 year lease and if rent is paid before the 1st of the month. Quick possession is available! (id:51699)
7 Oak Bay
Shields, Saskatchewan
Welcome to Sunterra Ridge in the beautiful Resort Village of Shields on Blackstrap Lake. Located in Phase 2, this cul-de-sac pie-shaped lot offers a 60+' lot frontage (hello three car garage) and stunning lake and golf course views - enjoy sunrise to sunset scenery with 360-degree natural beauty. This community is designed for comfort, convenience, and easy living. This well thought out development features oversized lots, high-pressure City of Saskatoon water (no holding tank or drip system required), and a full sewage system (no expensive septic tank or pumps required) - everything you need for modern, worry-free country living. Why you’ll love it here: Just a 25-minute commute to Saskatoon on a double-lane highway; Elevated positioning with views of both the golf course and the lake; High-pressure city water - no storage tank or pressure system needed; Full sewer system - skip the septic tank entirely; High-speed fiber internet, plus power, natural gas, and phone to each lot; Loraas garbage & recycling pickup; Star Phoenix delivery available; No highway noise. Now is the perfect time to secure your favourite spot and start planning your dream home. A variety of lots are available, contact Jackie for more information. (id:51699)
108 302 Bemister Avenue E
Melfort, Saskatchewan
Priced to sell at $106,000.00, this charming 725 sq ft, one-bedroom, one-bathroom condo in the desirable Bemister Place complex offers the ultimate in convenient main-floor living and an unbeatable location within walking distance to almost anywhere in the city. The unit is flooded with natural light thanks to lots of large windows and features a bright kitchen equipped with shaker-style cabinets, a pantry, and all major appliances (fridge, stove, dishwasher, microwave fan), plus the absolute necessity of in-suite laundry with a washer and dryer included. Simplifying your life further, the condo fees cover heat, water, sewer, garbage pickup, and all exterior maintenance (snow removal, lawn care, common areas), providing a true lock-and-leave lifestyle in a building with elevator access and a rear parking lot. (id:51699)

