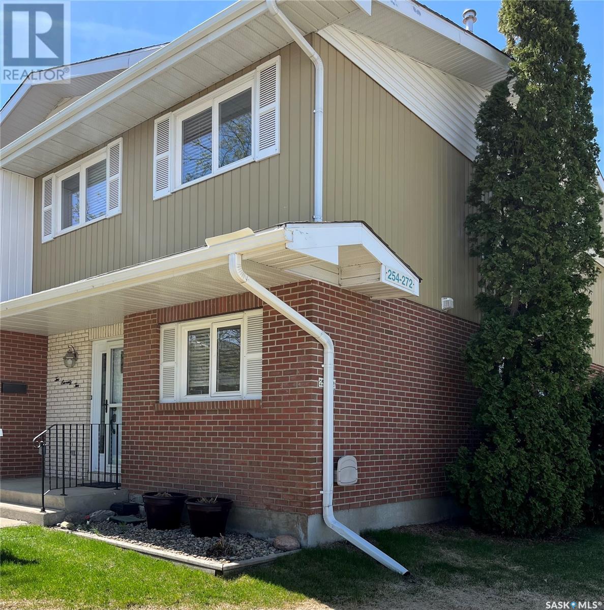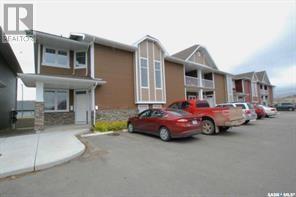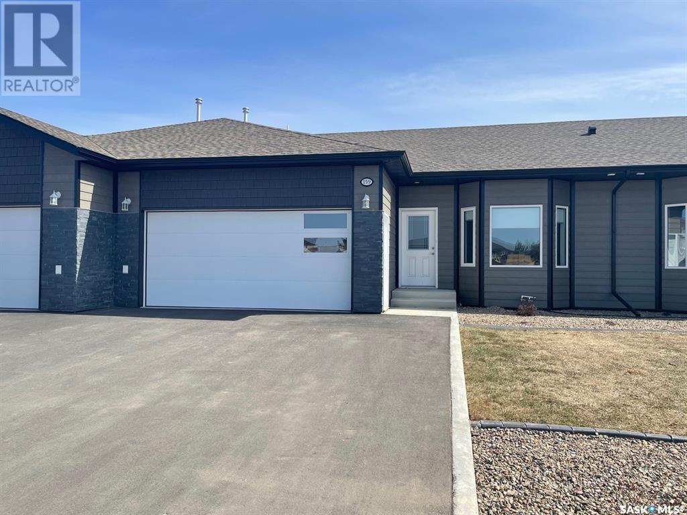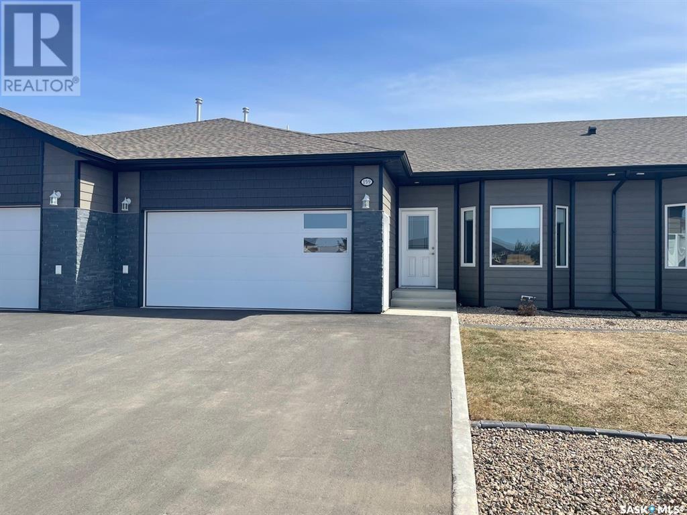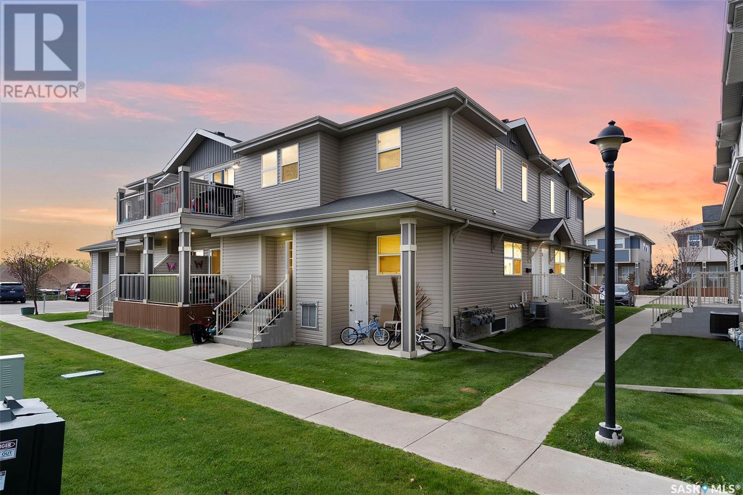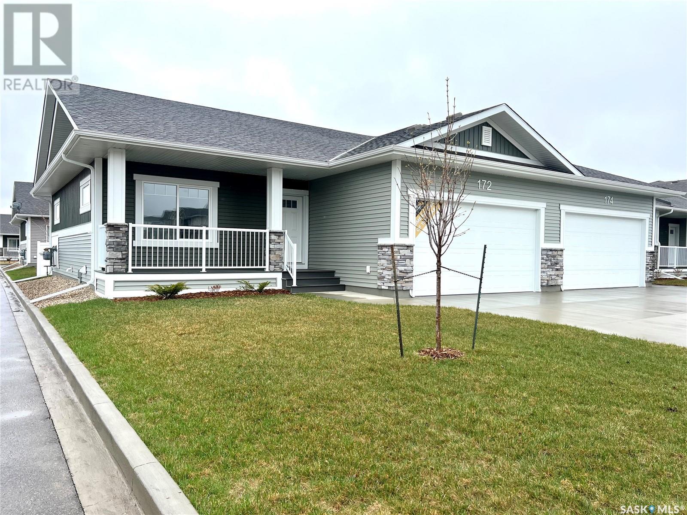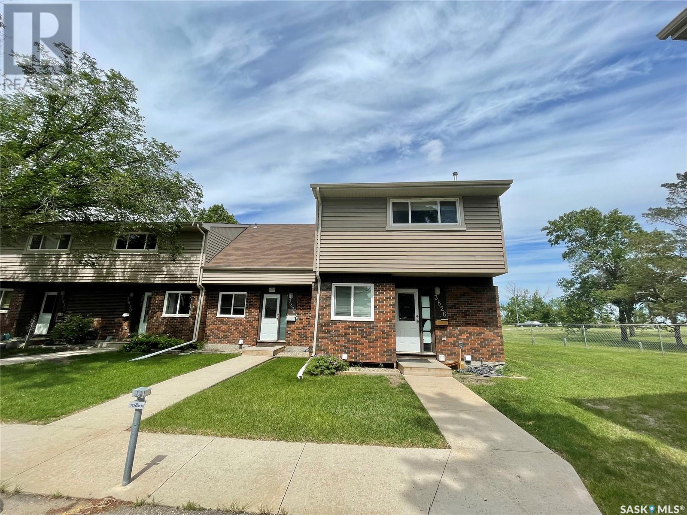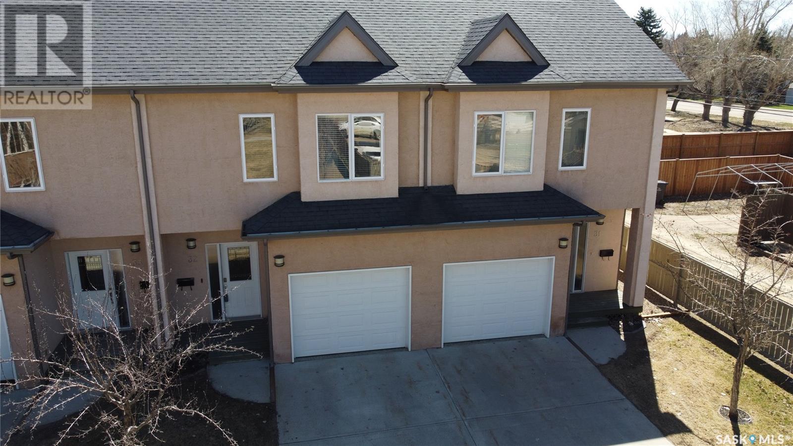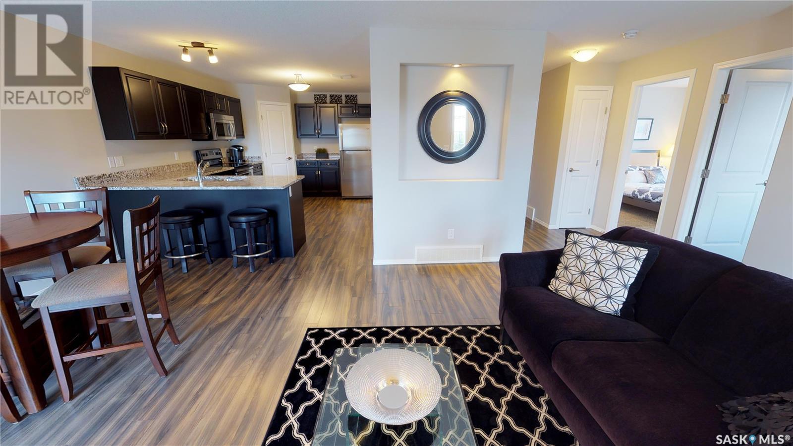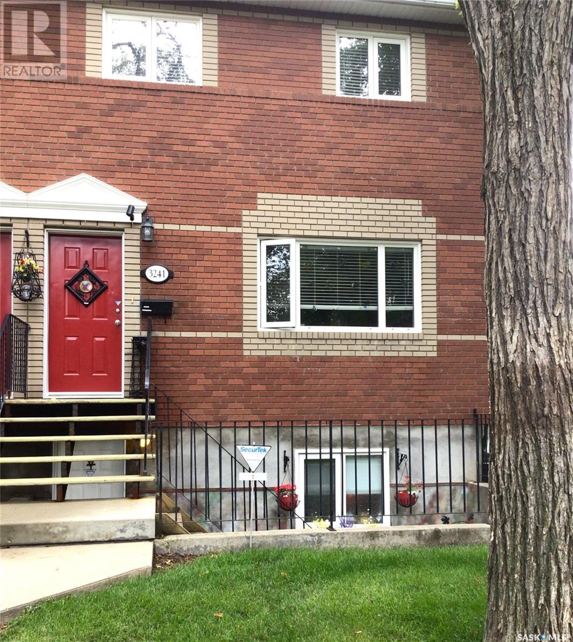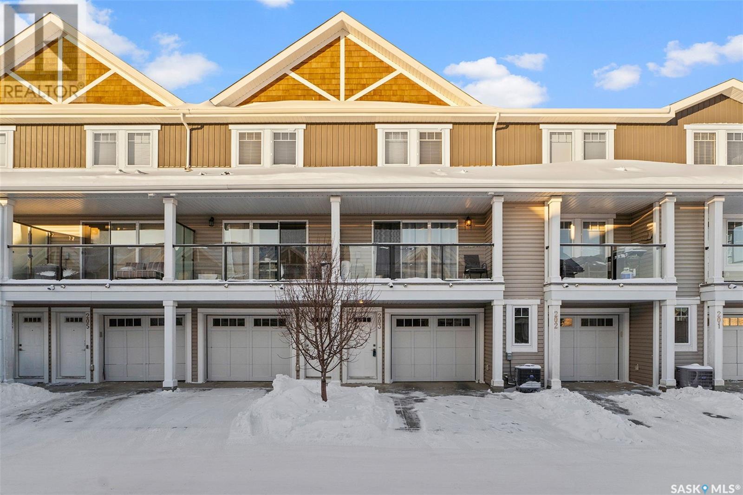272 Plainsview Drive
Regina, Saskatchewan
COMPLETELY UPDATED 3 BED, 3 BATH END UNIT IN ALBERT PARK ESTATES. Welcome to Albert Park Estates. This completely updated end unit features an updated kitchen development with white European-style cabinets, quartz counters, a tile backsplash, a coffee bar, and tons of storage with slide-out drawers. There is updated flooring throughout the unit. The dining area has that extra end unit window and overlooks the sunken living room with a corner stack stone fireplace. All windows have been updated, including the patio door that leads out onto a large 19x19 fenced outdoor entertaining area. All three baths have been updated with new vanities and toilets. 2nd level features three good-sized bedrooms, a four-piece main bath, and a huge master with 2 two-piece ensuite. Downstairs to a studio that is complete with tongue and groove cedar and direct access to 2 underground parking stalls with storage bins. Other updates include all new railings, garburator, appliances, pot lights, and fixtures. Condo fees include Heat, Water/Sewer, Basic Cable, Reserve Fund, Building Insurance, Common Area Maintenance, Exterior Building Maintenance, lawn care, Snow Removal, and Garbage Disposal. This updated and ready-to-move-in condo is steps from the Southland Mall, bus stop, parks, schools, and all south-end amenities. Please call the listing agent for more info or a personal tour. (id:51699)
3245 Green Bank Road
Regina, Saskatchewan
Great opportunity for a first time buyer wanting to live in the desirable Greens on Gardiner. Located close to all east end amenities, Acre 21 amenities, and close to the University of Regina and Sask Polytech as well as parks and walking paths. This unit offers an open concept kitchen, dining and living room area all featuring laminate flooring. Functional kitchen has a good amount of cupboard and counter space with major appliances included. Patio deck off the living room is a nice spot to enjoy a morning coffee or an evening BBQ. Primary bedroom includes a walk-in closet. Additional bedroom, 4 piece bath and a laundry room complete the unit. Two parking stalls (#37 & #39) are an added bonus! Quick possession is available. Please contact sales agent for more information, or contact your realtor to schedule a showing. (id:51699)
158 Heritage Landing Crescent
Battleford, Saskatchewan
Looking for a maintenance free lifestyle? Then check out the Heritage Court Landing condos built by Do-All Holdings. This is a 2 bedroom executive condo. Enter into an open concept design from living room on through the dining room and kitchen. There is main floor laundry and the garage is insulated and plumbed for heat. Purchase during the construction phase and possibly add your own custom personal touches. If requested the builder could negotiate finishing the basement. PST and GST are included in the list price with rebate going to the seller and there is a tax incentive from the town. Call for your private viewing. NOTE: Pictures in this listing are from a prior completed building from the builder. Room measurements and floor coverings are subject to change, please confirm. (id:51699)
156 Heritage Landing Crescent
Battleford, Saskatchewan
Looking for a maintenance free lifestyle? Then check out the Heritage Court Landing condos built by Do-All Holdings. This is a 2 bedroom executive condo. Enter into an open concept design from living room on through the dining room and kitchen. There is main floor laundry and the garage is insulated and plumbed for heat. Purchase during the construction phase and possibly add your own custom personal touches. If requested the builder could negotiate finishing the basement. PST and GST are included in the list price with rebate going to the seller and there is a tax incentive from the town. Call for your private viewing. NOTE: Pictures in this listing are from a prior completed building from the builder. Room measurements and floor coverings are subject to change, please confirm. (id:51699)
330 100 Chaparral Boulevard
Martensville, Saskatchewan
Built by North Prairie, this unique upper level townhouse is a great option for any first time buyer or investor! There's plenty of room for relaxing and entertaining in the living/dining area with vaulted ceilings and patio doors to your private deck. You'll love the kitchen, with an abundance of cabinets, peninsula with seating and corner panty! Both bedrooms are a good size and the full bath is conveniently located. In-suite stacking washer and dryer included, as well as 2 parking stalls! This is an affordable option with low condo fees of just $202/mth. Call your favourite realtor to take a look! (id:51699)
172 Mirond Road
Martensville, Saskatchewan
Attention!!!! Corner bungalow end unit directly off the main street for such easy access. If you are looking for simple and stress free living - please look no further. This 1162 sq.ft 2 bedroom / 2 bathroom bungalow condo with main floor laundry and double insulated attached garage is a truly must see. Everything is fully finished on the exterior of this property, from a fully landscaped front and back yards/ having a large maintenance free deck / vinyl fencing / double concrete driveway and most importantly a covered front veranda with such nice curb appeal. The interior finishings are next to none. Boasting ample natural light in every corner of this home, along upgraded features that include: quartz counter tops / white tiled backsplash / clean bright white cabinetry / open concept / primary bedroom offers both walk-in closet and 3pc en-suite with an oversized shower and steps from walking trails / ponds / green space. Come see for yourself - the best bungalow style condominium community Martensville has to offer in beautiful Lake Vista. Plus now adding in a full Stainless steel kitchen appliance pkg and washer / dryer at only $436,900mls with Sask New Home Warranty and PST / GST included. (id:51699)
3826 Castle Road
Regina, Saskatchewan
This meticulously kept 3-bedroom, 2-bathroom condo sits at the intersection of Grant Road and Castle Road, just opposite the university. The owner invested $30,000 in renovations post-purchase, ensuring a well-maintained property. Boasting a tidy layout and a backyard, the current long-term tenant, in residence for years, pays $1,250 per month plus utilities. A lucrative prospect for investors—seamlessly assume the tenancy. The property features two parking stalls, one electrified and the other not. (id:51699)
32 701 Mcintosh Street E
Swift Current, Saskatchewan
Get ready to ditch the beige boredom because this 3-bedroom, 2 ½ bath home in Swift Current is a burst of personality and style! Nestled near Riverside Park and the city’s walking path, this 5-level split design is a journey of surprises. The adventure begins with a spacious entry, a handy 2-piece bath, and your very own attached garage. Ascend a half level to discover the heart of the home – a dynamic combo of kitchen, dining, and living areas that lead to a balcony. The kitchen is a showstopper with maple cabinets, an island, 4 stainless steel appliances, and a garburator that packs a 1-horsepower punch, likely to impress even Tim the Toolman. Another half flight up reveals a 4-piece bathroom and 2 charming bedrooms, while the laundry area is perfectly perched close to the bedrooms for added convenience. Take the final ascent to the top and be greeted by a spacious primary bedroom boasting a stunning view, a 4-piece ensuite (hello, jet tub!), and a walk-in closet that could make a shopaholic blush. The basement? It's a haven for recreation or game nights, plus ample storage space. And did I mention, being a condo means saying farewell to exterior upkeep? Oh, and pets are not just allowed; they're welcomed VIPs in this development. Don't miss the chance to explore this well-maintained, tech-savvy haven – your next home sweet home awaits! (id:51699)
201 100 Chaparral Boulevard
Martensville, Saskatchewan
Welcome to Chaparral Ridge! Located in the South end of Martensville, this home is just a short drive to Saskatoon. This 962 sq ft bungalow style townhouse, a former show home, is in great condition and ready for new owners! The main floor features 2 bedrooms and a 4 piece bathroom. One of the greatest features is the spacious kitchen adorned with beautiful granite counter tops, stainless steel appliances, and a corner pantry. Sliding patio doors off of the dining area provide ample daylight and access to a West facing deck. With plenty of room to develop another bedroom, bathroom and large family room, the undeveloped basement offers plenty of space to add your personal touch. This home also features main floor laundry, central air, 2 electrified parking stalls and ample visitor parking for your guests! This property is now vacant and ready for immediate possession! (id:51699)
3241 15th Avenue
Regina, Saskatchewan
This is a rare & beautiful brick, end unit townhouse condo located in the desirable Cathedral Village. This popular & mature location includes parks, bike paths, schools & churches. This 2 + 1 bedroom, 3½ bathroom unit also has a single detached garage. On the main floor the living room, dining area, kitchen & 2-piece bath all feature oak hardwood flooring. In this end unit the living room features two extra windows on the west exterior wall. A 3-sided, tiled gas fireplace with a granite slab top separates the living room & dining room. The fireplace is equipped with low voltage switch (in case of power outage, can still be operational) & thermostat control. The condo also features a Nest thermostat for heating & cooling control. 9ft ceilings add to the open main floor plan. The upgraded, white kitchen has contemporary hardware, a large pantry, a Blanco double sink with upper drain control, hands free, a restaurant grade faucet, a natural gas stove, a water filter system including the supply to the fridge for the water/ice dispenser. Recently added is an attractive tiled backsplash (tiles match fireplace), & a raised countertop extension. A nicely finished, very handy, 2-piece bathroom completes the main floor. On the upper level there are two bedrooms, each with their own ensuite bathroom. The spacious primary bedroom has very nice crown molding & a nicely finished 4–piece ensuite bathroom. The second bedroom, also with crown molding, has it’s own ensuite bathroom featuring an upgraded European floating vanity & a steam shower with aromatherapy, light therapy & music. The second level also features a convenient laundry with washer/dryer combo & additional full size dryer. A notable distinguishing feature of this unit is a completely finished basement with a separate access door directly out to the sunken outdoor patio area and to the street. The development in the basement features a spacious living room, a bedroom & a nicely finished 3-piece bathroom. (id:51699)
203 315 Dickson Crescent
Saskatoon, Saskatchewan
Welcome to The Oaks, located in Stonebridge just steps to schools, parks and all amenities! Perfect for a young professional, first time buyer or investor, this 1 bedroom + den townhouse offers over 800 sqft, 1.5 baths, white kitchen with island, patio with NG BBQ hookup + glass railing, efficient 2-stage furnace and oversized single attached garage! This is a great alternative to apartment living! Low condo fees of just $220/mth and pet friendly with board approval! Don't miss out, book your showing today! (id:51699)
404a 3363 Green Poppy Street
Regina, Saskatchewan
Nestled at 404A-3363 Green Poppy St, this charming residence offers a convenient location just a short walk away from local schools and parks, making it an ideal choice for anyone. Residents also enjoy exclusive access to the clubhouse until May 31, 2026, enhancing the community experience. This cozy home is perfect for first-time homeowners, featuring a comfortable patio area ideal for relaxing outdoors. The interior showcases a modern kitchen equipped with all the necessary appliances, adding to the convenience of everyday living. Please note photos showed are not of the property, but of the showhome with identical layout. Don't miss the opportunity to make this property your home sweet home! (id:51699)

