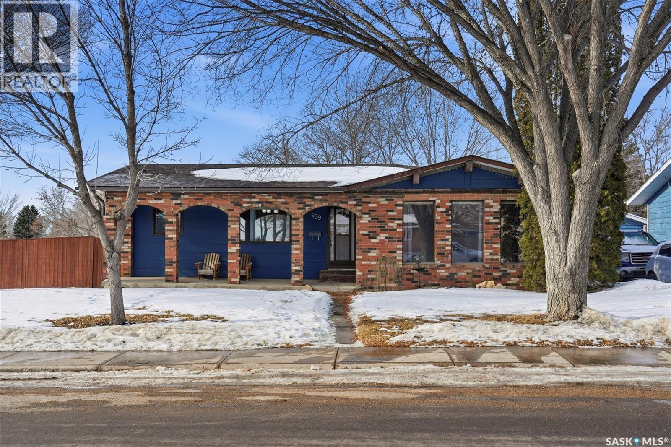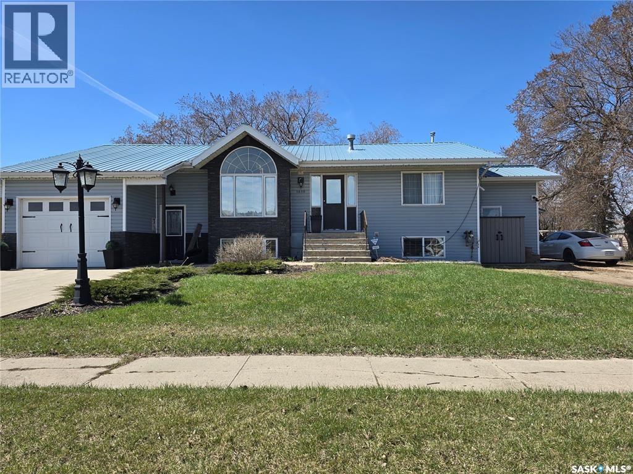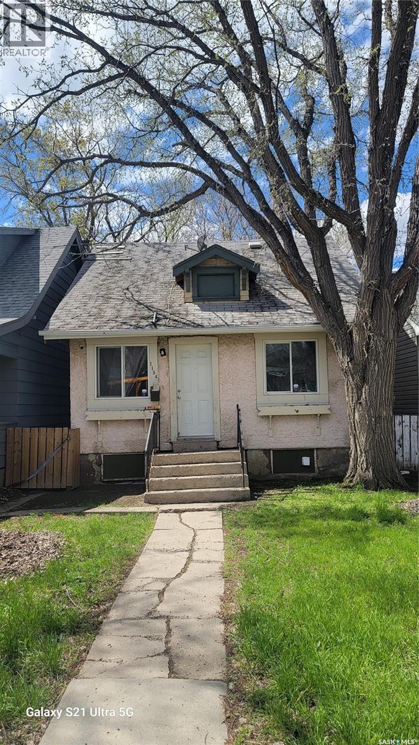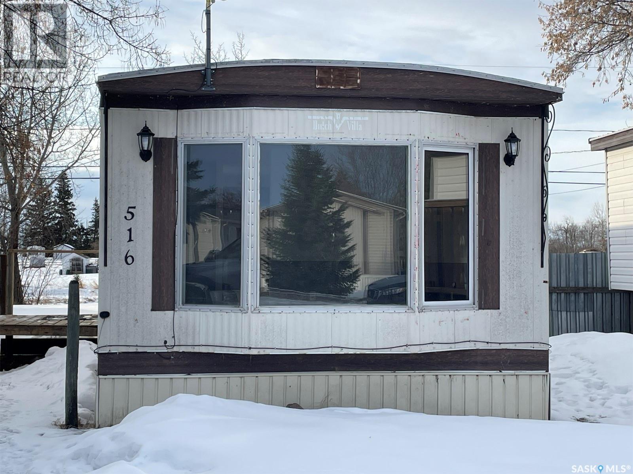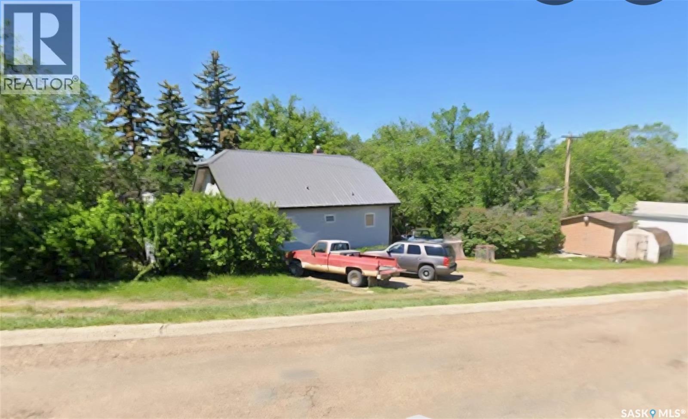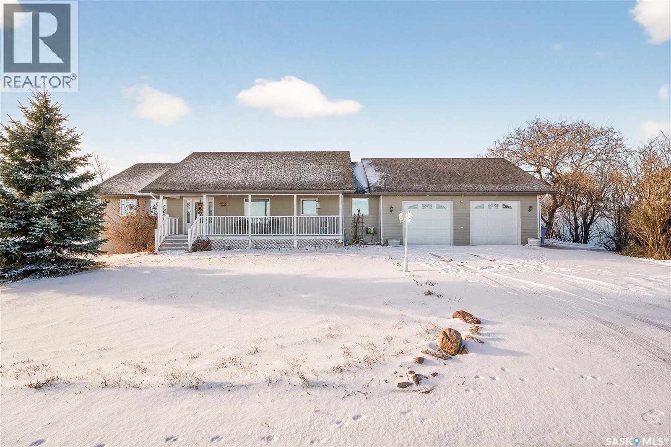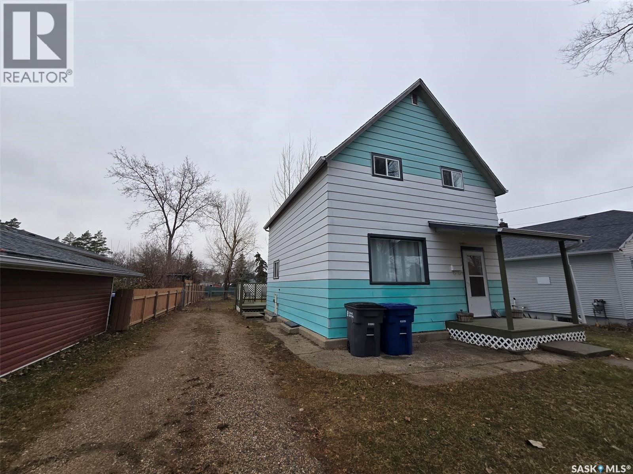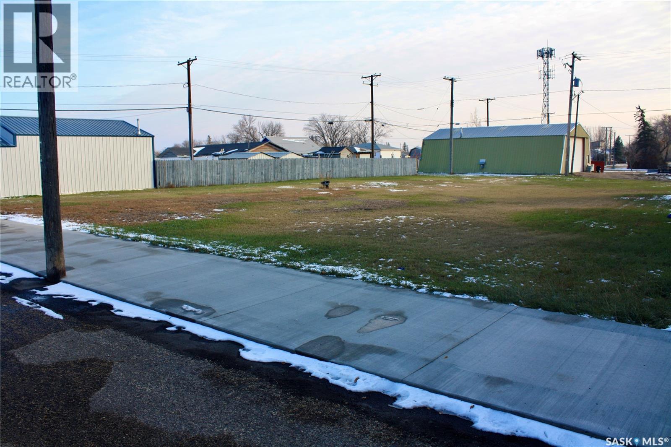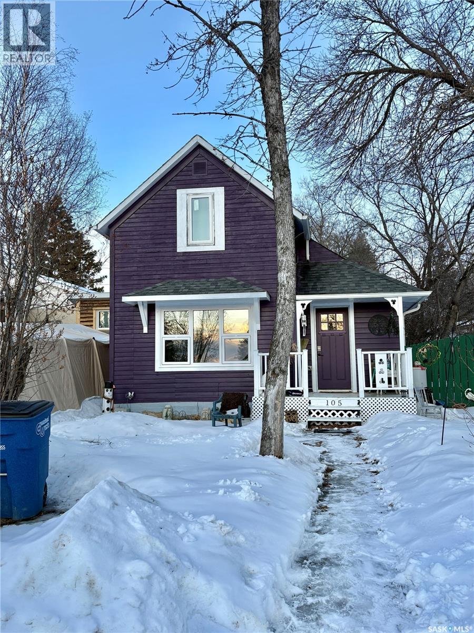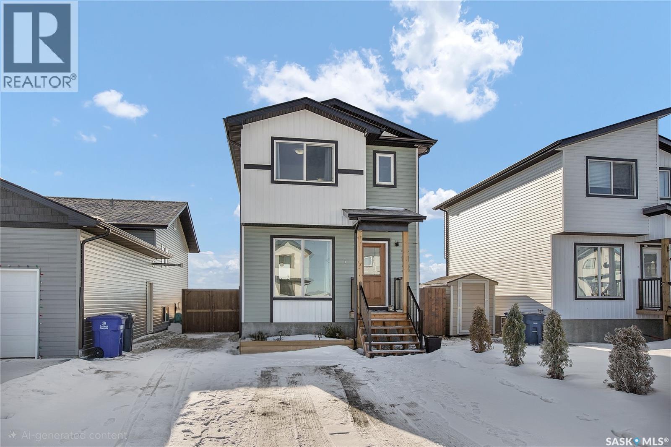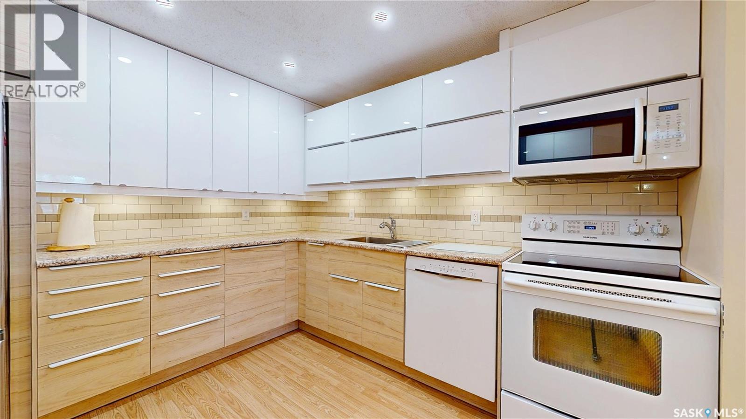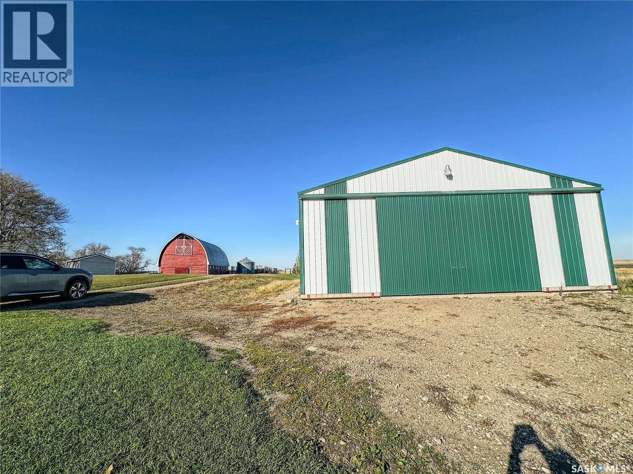639 Wardlow Road
Saskatoon, Saskatchewan
Located in Meadowgreen, Saskatoon, this 1,316 sq. ft. family home sits on a large corner lot and offers a functional layout with plenty of space throughout. The main floor features a sunken living room with vaulted ceilings, large windows for natural light, and a fireplace. There are three bedrooms on this level along with a four-piece bathroom. The kitchen offers good workspace, and the main floor also includes a separate laundry room and coat/storage area. There is ample storage throughout the home with multiple closets and well-planned spaces. The basement is spacious and includes a built-in bar area, additional built-in shelving, two bedrooms, and a large utility/storage room. A covered patio-style front porch provides a nice sitting area overlooking the lawn. The backyard offers additional space with fruit trees, lawn area, and an insulated two car detached garage. Situated in an established Saskatoon neighbourhood, this property offers solid space and layout with room to make it your own. (id:51699)
1010 Desmond Street
Grenfell, Saskatchewan
* >* RECENT UPGRADES TO MAIN FLOOR * < * Complete Package property with 2 garages (1 attached ( 16' x 28') - ( 1 detached (36' x 24') 4bedrooms plus a loft, 2 full bathrooms, 2 laundry areas, fenced yard, finished basement with kitchen/bar , 2 decks...all of this and more for a great price! Enter the home from the front into the the one of 2 large foyers... help keep organized with the storage built-ins. The single attached garage is conveniently located off this area. The loft above the garage can be used as a bedroom or office , you decide. Classy white cabinets with black granite counter tops and new subway tiles make cooking wonderful especially with the NG stove and other appliances. The dining room has garden doors that lead to the sunny side deck that provides an outdoor kitchen that is included. Living room has a new NG fireplace and stone front. ( Master bedroom is cozy with an electric fireplace, and a large custom built walk in closet organizers. The renovated main floor bath has double sinks, a large walk in shower (tiled , rain shower with 6 jets) , and will lead you to the 8 man hot tub off the back deck. The second bedroom also has the washer and dryer with folding space and lots of cabinets for storage. To the north side of the home , there was an addition 1999- foyer with entrance to the basement at it was used as a suite many years ago. 2 bedrooms , a wet bar/ kitchen and family room , 3 piece bath with laundry is set up in the basement. New carpet just installed in some of the areas. This home provides a fenced back yard with firepit area and lots of storage inside and out. There is everything you can think of and more here included. Life made simply at 1010 Desmond , just looking for a new family , could it be yours? This home has been extensively renovated up and down. This home would lend itself to have a basement suite if you are looking for revenue. So many options for your needs. Lots of off street parking with 2 driveways. (id:51699)
1154 Athol Street
Regina, Saskatchewan
Investors Wanted! Check out this property, which would be perfect if you're looking to expand your rental portfolio! This home offers 3 bedrooms and 1 bath. Large living room and kitchen, a separate coffee bar area with a sink. The main floor offers 1 bedroom and a 4-piece bathroom. The upper level has 2 more bedrooms. The basement is undeveloped with a den, laundry area (new washer) and a high-efficiency furnace. Property also has a newer fenced back yard and parking spots located off the back alley. Property currently rented for $1,200/month plus utilities! (id:51699)
516 7th Avenue E
Meadow Lake, Saskatchewan
Discover affordable living in a peaceful corner of town with this well-situated mobile home. Conveniently located near Lakeview Elementary School and the Co-op Centre, this property is an excellent choice for first-time buyers, young families, or investors. The home sits on a spacious lot backing onto a wooded area next to the community garden—offering both privacy and a touch of nature. Don’t miss this opportunity—call today before it’s gone (id:51699)
2014 1st Street N
Rockglen, Saskatchewan
Located in Rockglen near schools and playgrounds, this fully furnished 4-bedroom family home sits on three treed lots and offers scenic views of rolling hills. The main floor includes over 1,000 sq ft of living space, an open concept living and dining area, a kitchen with a great view, two bedrooms, and a four-piece bath; upstairs has two more bedrooms and an open space. The basement provides laundry, utility, and room for development. Outside, enjoy a large wraparound deck, a fully fenced yard, ample parking, and access to two sheds. The home has siding, a newer metal roof, and upgraded vinyl windows—ready for its next owners. Rockglen has lots to offer with a K-12 school, daycare, grocery store, rink, restaurant and more! Lots of employment opportunities with the Coal Mine and Power Plant nearby. Less than 30 minutes to Assiniboia, Coronach, Willow Bunch and the US/Canada border, with great scenery along the way. Come check it out! (id:51699)
312 Michael Street
Mortlach, Saskatchewan
Welcome to country living on the edge of the Village of Mortlach! This home is East facing with a sunrise view of pasture & open fields from your front veranda while you sip your morning coffee! This spacious Bungalow sits on a large lot & just feels like “home”. The main Living Area is open concept & is anchored with a gas fireplace on one wall & stunning Kitchen at the opposite end. The Kitchen is well appointed with ample cabinetry, large island, gas range & a walk-in Pantry (noted in room sizes as “other”). The space allows room for a formal Dining Area along the wall of windows & space for a breakfast nook overlooking the front deck. At one end of the main floor is the Primary Suite with garden doors to separate deck, a walk-in closet & Ensuite with separate shower, jetted tub & heated floors. At the opposite end of the home, you will find a Mudroom with 2 pc Bath & Laundry adjacent to the attached heated double Garage (man doors at 2 sides for easy access to a fenced area perfect for dog run). The lower level is finished with options for more living space with a Family Room, 2 Bedrooms, 4 pc Bath & 3 other rooms that could be utilized as office, craft/hobby space, home gym or whatever suits your needs best! You will love the in-floor heat in basement & garage! Outside is a shed that would work well for a potting shed or playhouse! Come discover what this home has to offer along with the amenities the Village of Mortlach provides including K-12 school (steps away!), post office, rink, spray park & golf course along with small town hospitality! (id:51699)
806 Pheasant Street
Grenfell, Saskatchewan
806 Pheasant Street, Grenfell ... a great starter home for a family. Located in the heart of a progressive town not far from all the amenities and 2 schools. A solid home with recent paint and flooring and is vacant and ready for a New Beginning. Could this property be for you? With 3 bedrooms on the second floor and a spacious 4 piece bath , and a 1/2 bath located on the main level , it provides great living and sleeping space in a combined total of 1018 sq ft. The back entry is sunny and bright , a huge area for all your storage needs and main floor laundry. Enter the basement from here to find a small area , partially finished to use as desired. Step into the "Galley Style " kitchen with fresh classic white cabinets. Dining room has a built in cabinet and the living room has lots of natural light filtering in. Assets to include: 100 amp panel, most vinyl windows replaced, new flooring, painted neutral upstairs and down, fenced yard for your furry friends, power vent water heater, NG HE furnace, Shingles are newer and back shed has been painted. STARTER comfortable home and all it really needs is YOU! (id:51699)
402 Second Street
Dundurn, Saskatchewan
Downtown Dundurn 50'x150' lot for sale, Zoned "commercial other" which allows for many different uses and will allow a residence to be within a commercial business. 3 Phase power is available at the alley. Water and sewer are on property, water utility upgrade has been paid. Also a second lot (50'x150') is also available beside(East) of this one. Check MLS 028542. (id:51699)
105 2nd Avenue S
Big River, Saskatchewan
Welcome Home. Located in the Heart of Big River. This 3 Bedroom home, 1 bath with a bonus room has had many upgrades. Main floor has had new vinyl windows, front door, flooring, counter tops, and paint. Enjoy the main floor addition as your craft room, sun room, dinning room and or even change it into your main bedroom. Exterior of home has had some new siding and paint. Nice large fenced yard has front and back access, garden spot and shed. (id:51699)
403 Eldorado Street
Warman, Saskatchewan
Welcome to 403 Eldorado Street Warman SK, this 2023 built 3 bedroom 1.5 bathroom home is move in ready. The main floor offers an open floor plan, with large windows letting in lots of natural lighting. The beautiful kitchen features ample counter tops space and a bonus island, tile back splash and stainless steel appliances. Back door to deck with south facing yard. Moving to the second level, there are 3 good sized bedrooms, including a primary bedroom with walk in closet, and a full bathroom. The basement is open for development with space for bedroom, family room & bath. The yard is fully developed front and back, fully fenced, garden boxes, patio and a deck. Additional items, central AC, paved driveway garden boxes, lower patio. (id:51699)
2727 Victoria Street
Regina, Saskatchewan
What a great find in Cathedral! This is a bright south facing large one bedroom one bathroom condo. The gorgeous updated IKEA kitchen is a - Wow - an eye catcher! Featuring attractive counter tops, under cabinet lighting, and amazing back splash; it is a winner as far as kitchens go. Open to the dining and living room, you immediately feel right at home. Off of the living room is a good sized balcony – a great place to relax and enjoy the world from. Also off the living room is nice bright office; which you can use how you wish – work, exercise, crafts, or whatever your lifestyle needs. This room opens into the primary bedroom which is also a great size. Then there is the nicely updated 4 pce bath. Finishing off the home, is the laundry and storage room. The extra storage is wonderful to have. Plus there is more storage in the parkade. The complex also includes an amenities room conveniently located just down the hall from this unit – ideal for gatherings and extra space. Also included is a parking stall right outside the home as well as visitor parking for guests. This is a sweet home in a great location – book your appointment soon. (id:51699)
K1 Mine Langenburg Churchbridge Acreage
Langenburg Rm No. 181, Saskatchewan
Gorgeous turn key hobby farm! Here is a rare opportunity to own a fantastic 20.03 acre generational property within minutes of K1 mine just off Highway 80 pavement! When you pull up to this beautifully treed, private yard, you will notice a modern 1980 built stuttco and brick home with a double attached garage, nice fire pit area to the left and a beautifully landscaped yard to the right which is absolutely stunning in bloom! In 2024, this 3 bedroom, 2 bath home with over 1400 square ft per level was completely renovated on the main floor with gorgeous flooring throughout, custom white cabinetry with quartz countertops, new lights, hardware and more. Main floor laundry makes laundry a breeze! The open floor plan from the kitchen all the way to the beautiful stone wood fireplace makes hosting friends and family with plenty of space. Added to the dining area is a nice coffee bar or beverage area which happens to be right next to the very large family room. 2 bedrooms and one bathroom which has in floor heat make it complete. The basement underwent some updates as well with beautiful flooring thru out in 2025! The bedroom in the basement also has ensuite access to the 3 piece bathroom that also has in floor heating. There is plenty of storage space and plenty of room for your family to enjoy! Notable other updates include shingles (2019), new furnace & AC (2018 or 19), dishwasher & microwave hood fan (2024), New washer (Sept 2025) and more. Take a stroll outside and you will be amazed at all the landscaping, the privacy and the enjoyment you are your family can have; your very large producing garden set up to grow your own food, a large 30x60 hip barn with corrals and watering bowl, a single detached garage and last but not least is a great sized pole shed 40x60 ft for all your needs. If you have been looking for a beautiful modern home within minutes from the mine and only 10 minutes from town, here it is! Move right in! The hard work has been done! (id:51699)

