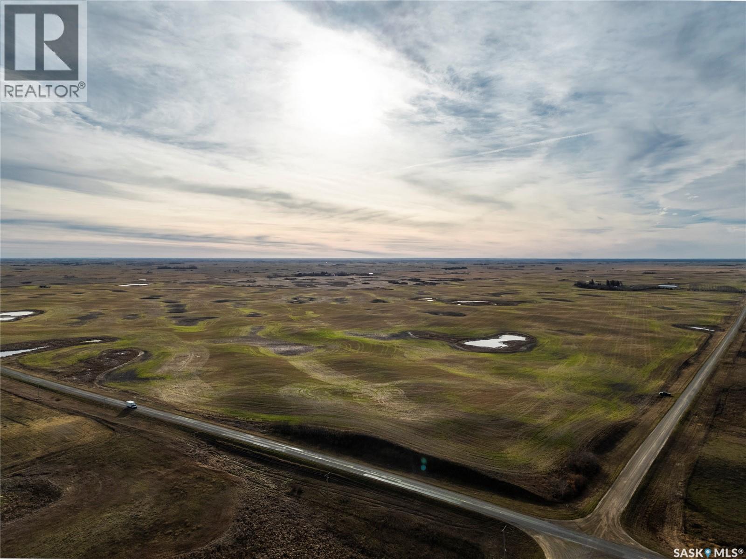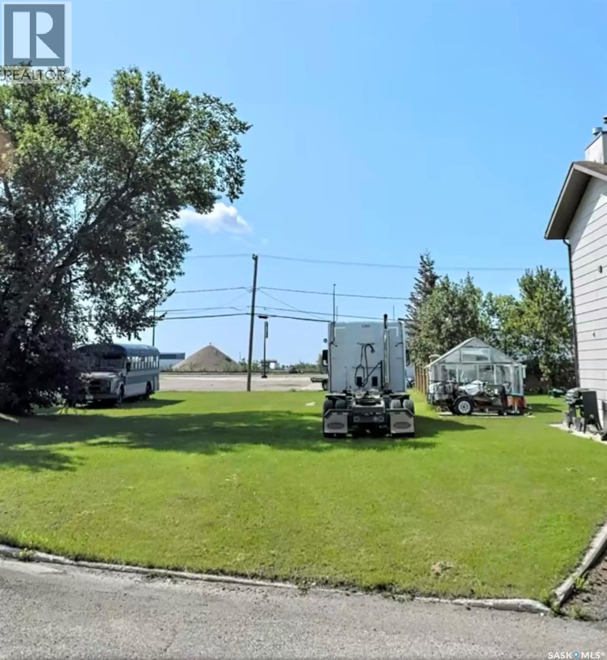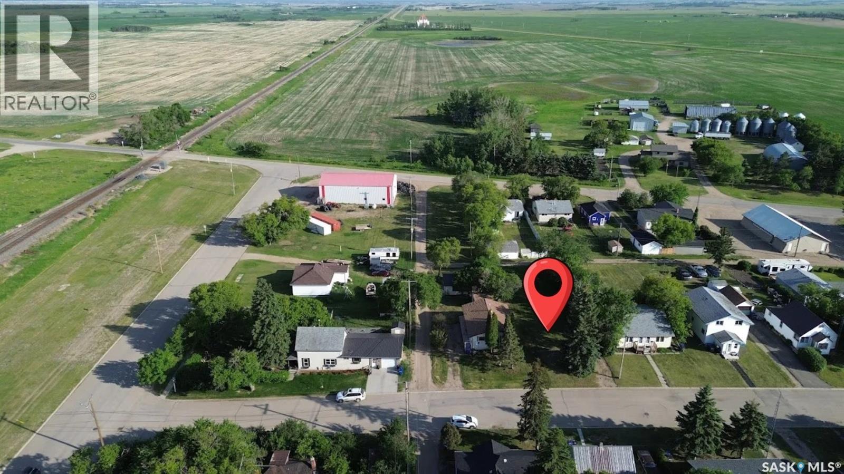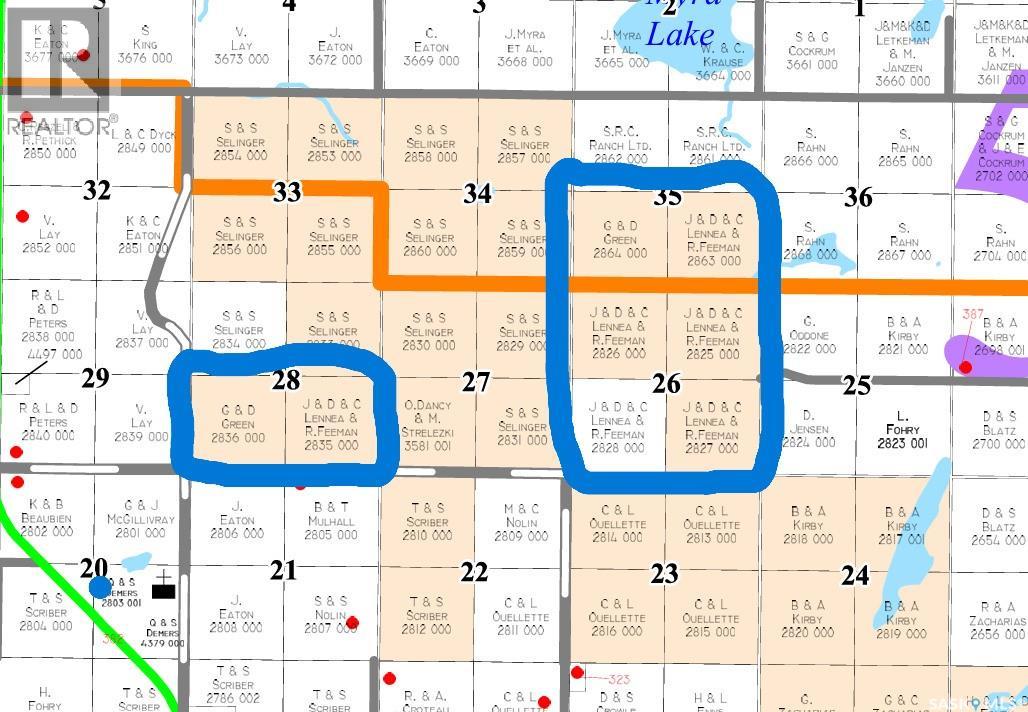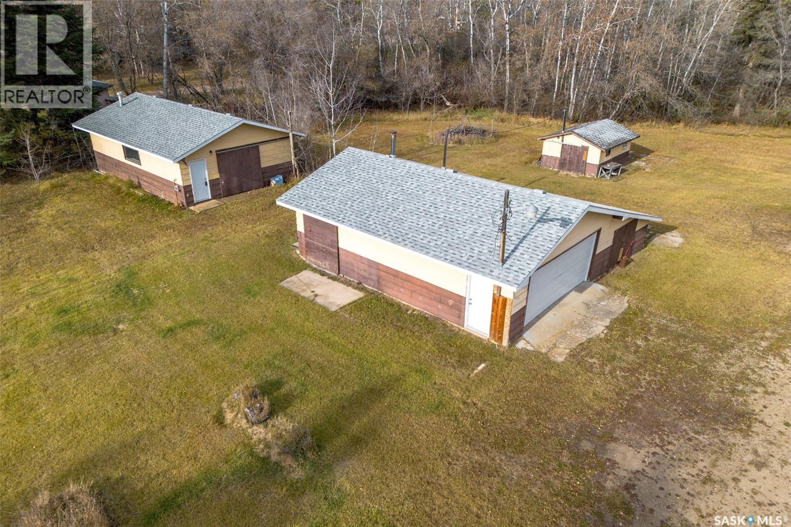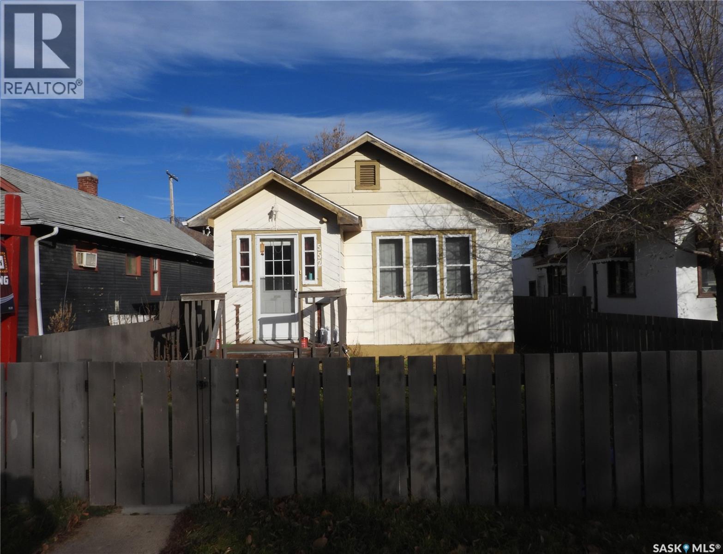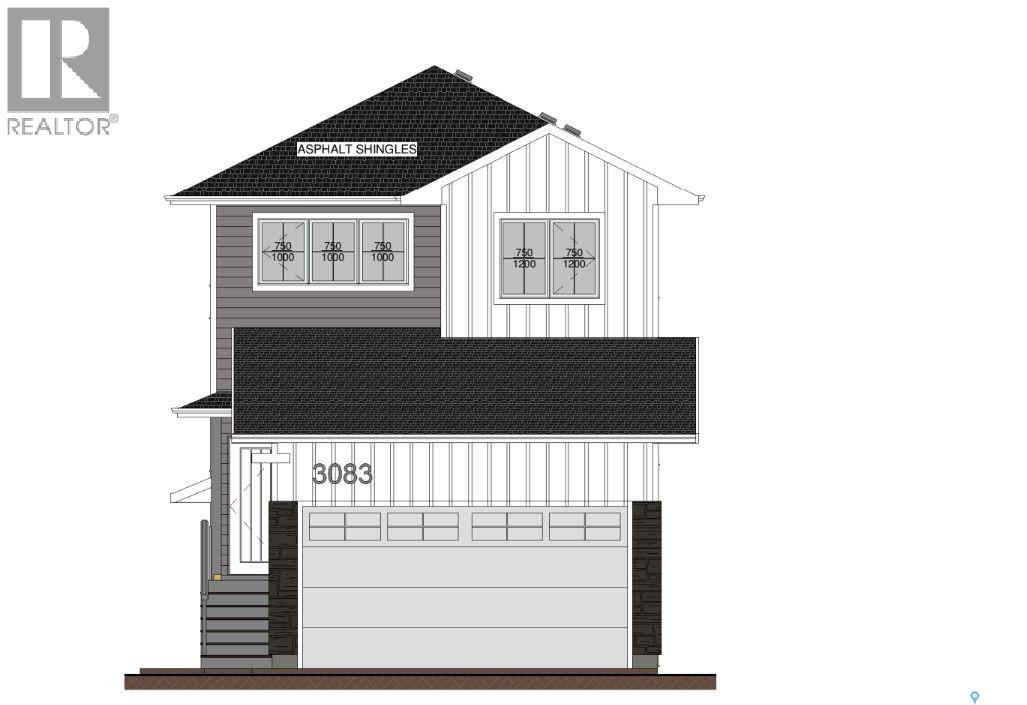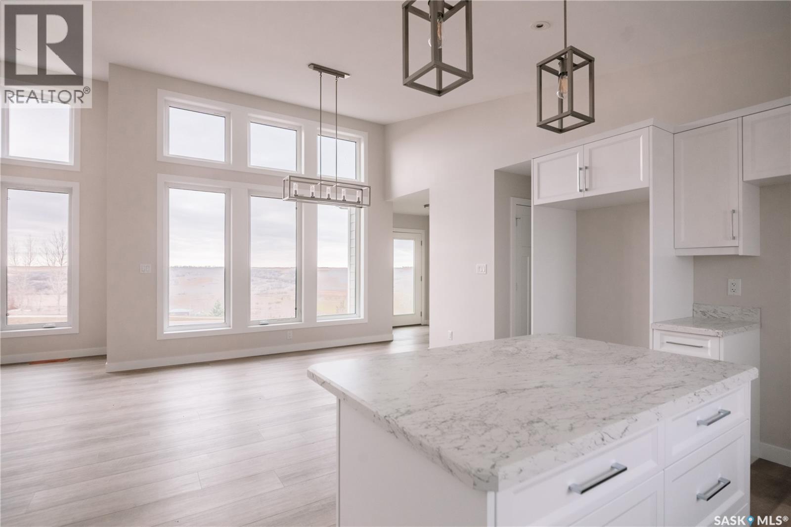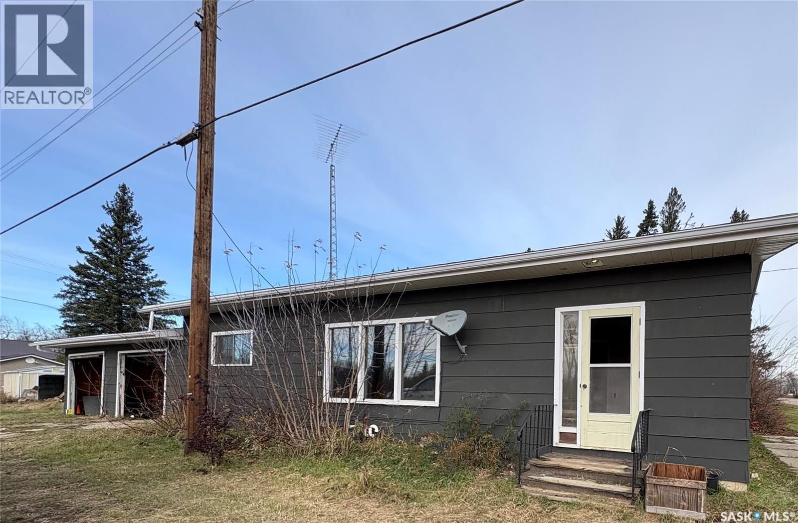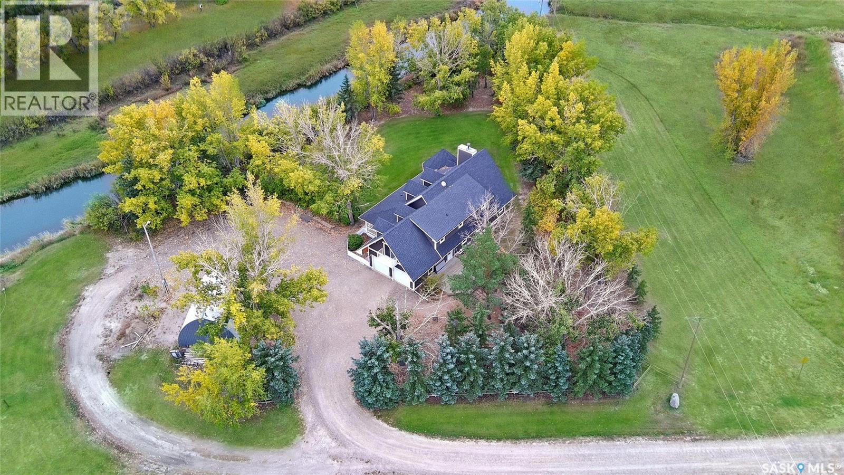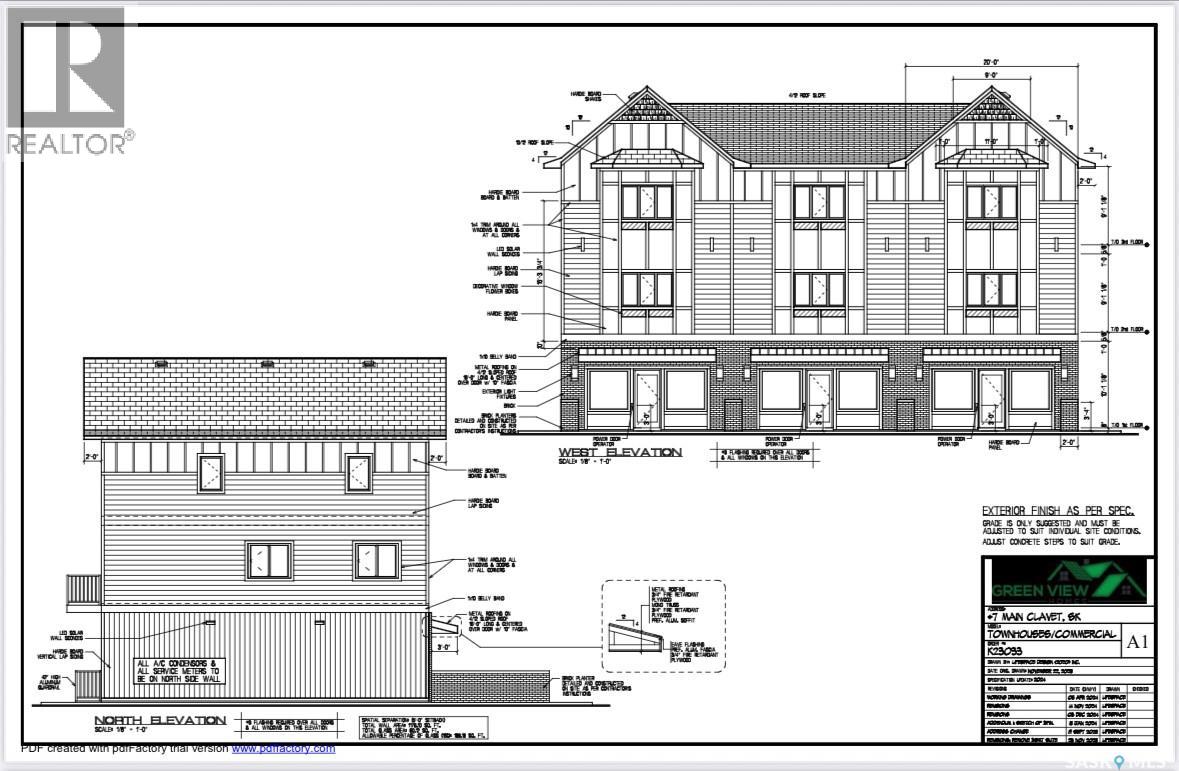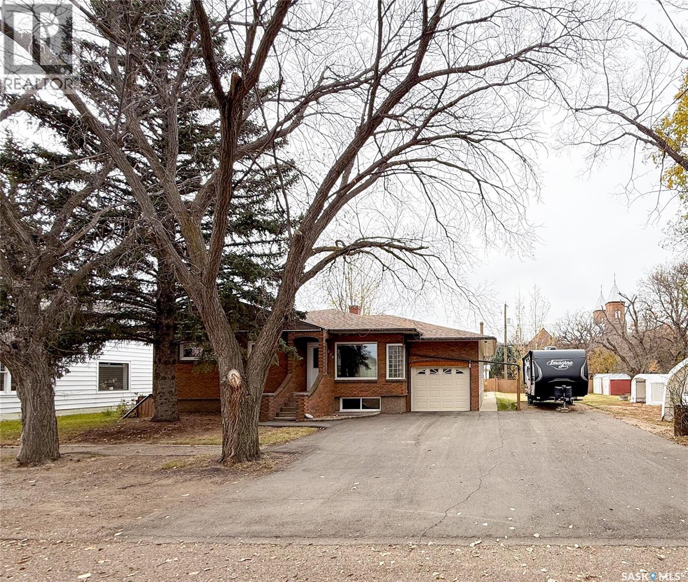2,880 Acre Farm With Yard - Grayson
Grayson Rm No. 184, Saskatchewan
Incredible opportunity to acquire 18 quarters of productive farmland with a well-developed yard site near Grayson, SK. This land offers a strong soil base rated G and H by SCIC, ideal for cereal grains, oilseeds & pulse crop production. The property features well-configured blocks for streamlined operations. SAMA field sheets report 2,474 cultivated acres with a Final Rating Weighted Average of 56.17. Access is excellent, with gravel primary grid roads and some frontage on Highway 22. The established yard site includes a 1,930 sq ft bungalow with 4 bedrooms, 3 baths, a finished basement, and an attached heated double garage. Yard site features: 160x60 Machinery Storage Building (bi-fold & sliding doors, power, dirt floor), 38x44 Heated Shop (insulated, concrete floor, power, 18x14 overhead door, outside hydrant), 80x40 Arch Rib Quonset (power, dirt floor), 24x16 Metal Clad Storage Shed (power, concrete floor), 26x21 1-Car Garage (insulated, concrete floor, power), 40x15 Wood/Stone Storage Building (concrete floor), 40x30 Hip Roof Barn (power, hydrant nearby), 28x18 Animal Shelter (metal roof), approx. 2.5 acres fenced for grazing with good wood fencing & Henn-Rich watering bowl and underground power to buildings. Located minutes from Grayson and close to major agricultural hubs of Yorkton and Melville, this property offers convenient access to grain delivery points, farm implement dealerships, and essential services. This package is an excellent addition to an existing farm, a strong start for someone relocating to the area, or a strategic investment in Saskatchewan’s thriving agricultural market. (id:51699)
12 Shannon Crescent
Lanigan, Saskatchewan
This vacant lot offers an exciting opportunity to construct your dream home in the beautiful progressive Town of Lanigan! The lot spans approximately 55.6 feet of frontage on this irregular shape lot, providing space for your envisioned home. As you plan your dream home, please be aware that the buyer is responsible for covering all utility connections and hookup costs. However, the good news is that essential services like water and sewer are conveniently available near the property, and natural gas and power connections are accessible as well. Purchase price plus GST. Call today to explore this enticing opportunity further, and arrange a viewing to help you visualize the possibilities for your dream home in this desirable location, approx. 21 min to BHP Jansen Mine site and 12 min.to Nutrien Potash Mine. (id:51699)
113 Pierce Street
Strasbourg, Saskatchewan
With a low price point and taxes, this vacant lot is ready for you to start the journey towards your future home. Move in an RTM or build from the ground up, take the drive to Strasbourg to see what the town has to offer + consider small town living. With so many amenities including a K-12 school, rink, grocery store, bank, insurance office, hotel, restaurants, gas stations, seniors home, + so much more, you won’t miss the city! And you are just minutes to Last Mountain Lake! Contact your REALTOR® today and schedule a tour of the Town and see the available lot. (id:51699)
Grazing Land Near Meadow
Meadow Lake Rm No.588, Saskatchewan
Land is fenced in all locations, cross fenced in many areas for ease of moving cattle. Currently there is no tenant in place and no cattle on land so its ready to go! One quarter is owned, the rest is government lease to be taken over (long term). Great for ease of operating with continuous runs of land. (id:51699)
315 11th Street Nw
Prince Albert, Saskatchewan
Excellent 1.30-acre building site located in desirable Nordale. This property offers a fantastic development opportunity and comes equipped with two well-built outbuildings, a 22’ x 32’ shop featuring a sliding door, insulation, wiring, and drywall, as well as a 22’ x 32’ garage with an overhead door, insulation, wiring, and a lean-to addition. A great property for anyone seeking space, functionality, and flexibility to build their dream home in a peaceful setting. (id:51699)
552 10th Street
Prince Albert, Saskatchewan
Family starter or rental on quiet street. 2+2 bedrooms with 2 baths ( new shingles & upstairs bathroom 2024, new water heater & fence 2023, ) ( club foot tub in basement bathroom) Upgraded plumbing 2012. AC Unit, Detached garage. Walking distance to many amenities including Corner Stone, Ecole Valois School, tennis court, skating rink and much more. Own your own home by paying less. Maybe you qualify for a metis first time buyers program. (id:51699)
3083 Dumont Way
Regina, Saskatchewan
Welcome to your dream home 3083 Dumont Way in The town! This impressive 1777 sq ft two-story residence boasts modern amenities, alot of upgrades such as bedroom on main floor, full bath on main floor, Double heated garage with drain, composite deck in the backyard and a 2 bedroom legal basement suite. Upon entering, you'll be greeted by a spacious open-concept design featuring a large living room with a and an excellent dining area. The kitchen is a chef's delight, equipped with a central island quartz countertops, stainless steel appliances with a gas stove, and a convenient walk-in corner pantry, all complemented by beautiful LVP flooring. The main floor also offers a versatile bedroom and a bathroom with a shower, catering to various lifestyle needs. Ascend to the second floor to discover three good-sized bedrooms, two full bathrooms, Bonus room, and a dedicated laundry room with no carpets at all. The primary bedroom features an ensuite with a shower and a spacious walk-in closet. The basement will be a two bedroom and one full bath legal basement suite with separate entrance, with all appliance and seperate utilities . Ready for you to use as a mortgage helper. The backyard features a huge composite deck. There are many perks for the first time home buyers. Reach out to your agent today to enquire more (id:51699)
103 Deer Valley Road
Lumsden Rm No. 189, Saskatchewan
Wake up each morning to the beauty of the valley and wide-open prairie skies from this stunning newly built home. Thoughtfully designed to capture the natural light and scenic surroundings, this property offers unobstructed valley views in front and peaceful open fields stretching out behind - the perfect blend of serenity and space. Step inside and you’ll immediately appreciate the spacious, open-concept layout, ideal for both everyday living and entertaining. The living and dining areas are filled with an abundance of natural light from the large south-facing windows, creating a warm and inviting atmosphere while showcasing your personal view of the valley. The kitchen is designed with both style and functionality in mind, featuring a large island perfect for meal prep, casual dining, or gathering with friends. A convenient walk-in pantry provides plenty of additional storage to keep things organized and clutter-free. The primary suite offers a private retreat with a full four-piece ensuite bathroom and a generous walk-in closet. On the opposite side of the home, you’ll find two additional bedrooms and a spacious main bathroom — perfect for family, guests, or a home office setup. Practicality meets comfort at the rear entry, where a well-designed mudroom includes built-in lockers and space for your washer and dryer — keeping daily life tidy and efficient With 1,476 sq ft of beautifully finished living space and access to a crawl space for additional storage, this home delivers modern comfort and thoughtful design throughout. To complete the package, the offered price includes a double detached garage package, front and rear decks to enjoy the views, a $6,500 appliance allowance, $5,000 front yard landscaping allowance, and an asphalt driveway giving you everything you need to settle in and make this home truly your own. (id:51699)
144 Main Street
Arran, Saskatchewan
Looking for an affordable home? Welcome to 144 Main Street, a charming rustic home offering 2 bedrooms with the potential to add a third. Nestled in a region known for abundant wildlife, this property is perfect for hunters, outdoor enthusiasts, or anyone seeking a quiet rural escape. This spacious corner property is also being sold with 4 smaller lots, so there’s ample room for parking, storing recreational gear, or planning future development. Inside, you’ll appreciate the generous square footage, providing plenty of opportunity to tailor the space to your needs. The kitchen is ready for a refresh, giving you the chance to add your own style and value. A newer furnace adds peace of mind for year-round comfort. Whether you’re dreaming of a weekend cabin, an investment property, or a rustic home to make your own, this place has huge potential. (id:51699)
City Of Swift Current Acreage
Swift Current, Saskatchewan
Discover an exquisite blend of privacy and convenience with this luxurious "in city" acreage. Nestled on the eastern edge of the city, this picturesque 1.5-acre property is enveloped by a lush shelter belt and bordered by a serene creek, offering stunning views. The craftsman-style home exudes charm with its elegant wraparound veranda, second-story dormers, and expansive windows that flood the interior with natural light.Upon entering, you'll be greeted by a graceful staircase leading to the second floor. To one side is a sitting room, the other side hosts a fully renovated eat-in kitchen and dining area. The kitchen features rich cabinetry, Stone countertops, a large island with seating, and SS appliances, all overlooking the beautiful yard. The main floor also includes a bedroom/office, a newly renovated bathroom, and a large laundry room that connects to the breezeway and a heated double car garage.The second floor boasts a charming bonus room with open-beam construction and a balcony overlooking the yard. Two additional bedrooms and a guest bath are located in the opposite wing. The master suite is a true highlight, featuring window seats, a closet spanning the entire wall, a private balcony, and a newly renovated five-piece en suite with a standalone tub and walk-in shower.The lower level offers a large family room, a fifth bedroom, a renovated three-piece bathroom, and an oversized utility/storage room. The home equipped with a zoned furnace(2024), two water heaters (one dedicated to floor heating in the garage and kitchen), central air and shingles installed(8 years ago). Additional updates include vinyl siding, triple-pane PVC windows, fresh paint throughout, and updated trim. The property is connected to city power and water, with a newly replaced septic tank and pump.Outside, the veranda leads to a fully enclosed hot tub room with panoramic windows. The property also includes an additional shop, a cozy fire pit area, and an additional back deck. (id:51699)
7 Main Street
Clavet, Saskatchewan
Seize a prime mixed-use development opportunity just 15 minutes from Saskatoon! This versatile parcel; blending small-town charm with urban accessibility, is approved for 3 commercial spaces and 3 modern residential suites, catering to the area’s growing demand for integrated living and business. Complete with Phase 2 Environmental Assessment, engineering and construction plans, this turnkey project offers a streamlined path to development. The vendor is also willing to build-to-suit to match your vision. Perfect for developers or investors, this high-potential property combines convenience, flexibility, and market appeal in a thriving bedroom community to Saskatoon. (id:51699)
220 1st Street W
Ponteix, Saskatchewan
Welcome to 220 1st Street W in the charming community of Ponteix — a beautifully maintained 5-bedroom, 2-bathroom bungalow that combines comfort, space, and functionality. From the moment you arrive, the home’s stunning curb appeal stands out with its mix of classic brick and vinyl siding, all sitting proudly on a generous 12,000 sqft lot. Step inside the front door and you’re welcomed into a warm and inviting living room, complete with a cozy gas fireplace and large windows that bring in plenty of natural light. The living room flows seamlessly into the kitchen and dining area, where you’ll find a well-laid-out space perfect for family meals or entertaining. Sliding patio doors lead directly from the dining room into an insulated sunroom and access to the backyard. You’ll also find a second entry to the sunroom just off the kitchen via the back door. Continuing past the back door, you’ll find a handy mudroom and laundry area that conveniently connects to the single attached fully insulated garage. The sunroom opens up to a private, partially fenced backyard oasis filled with mature trees, raised garden beds, a firepit area, and 2 storage sheds. There’s even a separate BBQ deck off the side of the sunroom — ideal for outdoor cooking and gatherings in the warmer months. Back inside, the home offers three spacious main floor bedrooms, all located off the dining area, along with an updated 4-piece bathroom. The fully developed basement is accessed across from the back door and features a large rec room, a dedicated storage room, and two additional bedrooms — both with walk-in closets. A second 4-piece bathroom completes the lower level, making this home functional for growing families or those needing extra space. Whether you're upsizing, relocating, or simply seeking a peaceful property with room to breathe, this well-loved home in Ponteix has everything you need and more. (id:51699)

