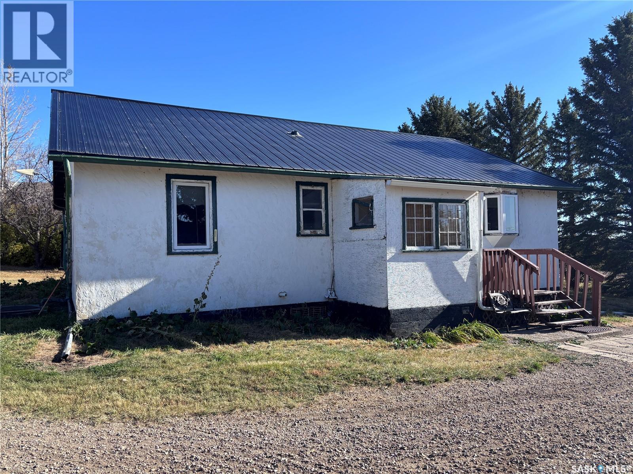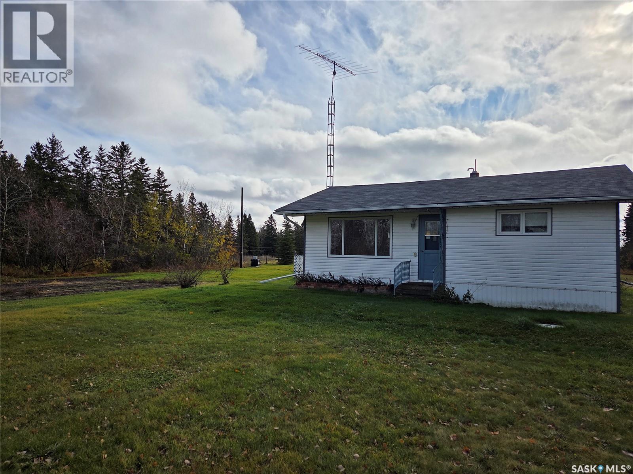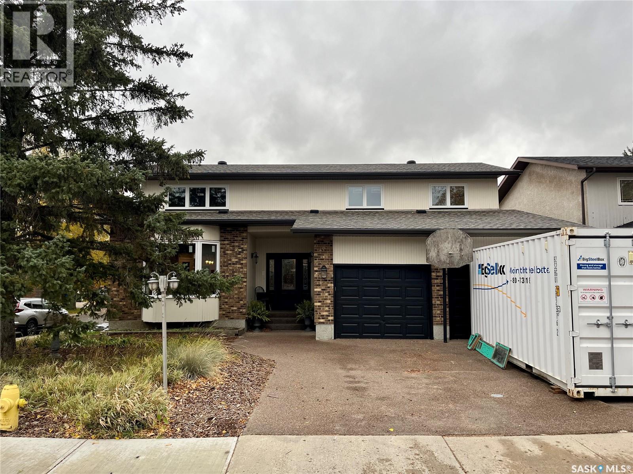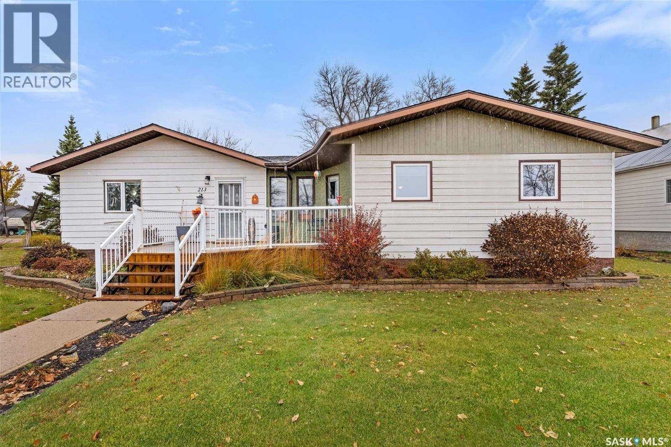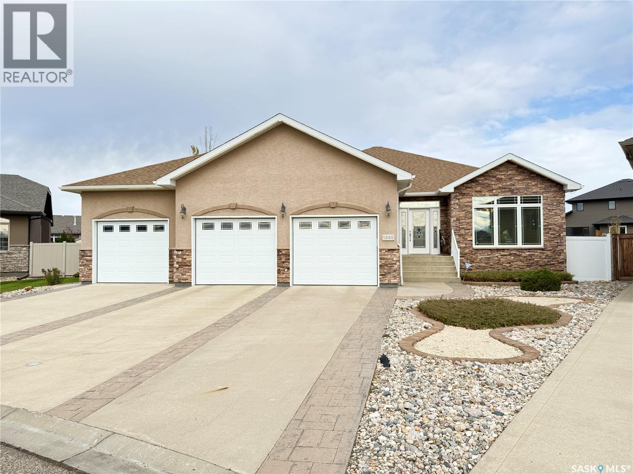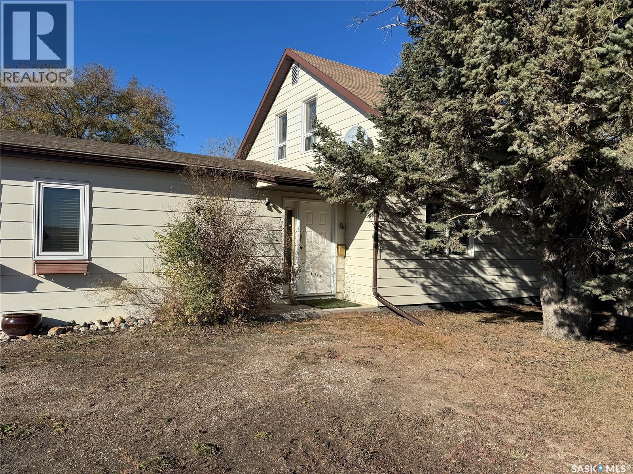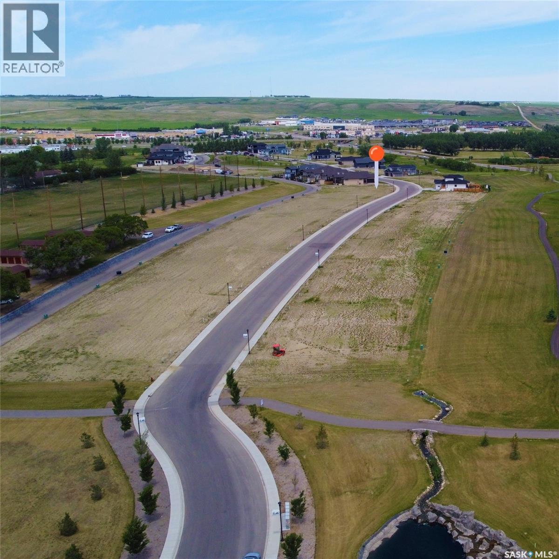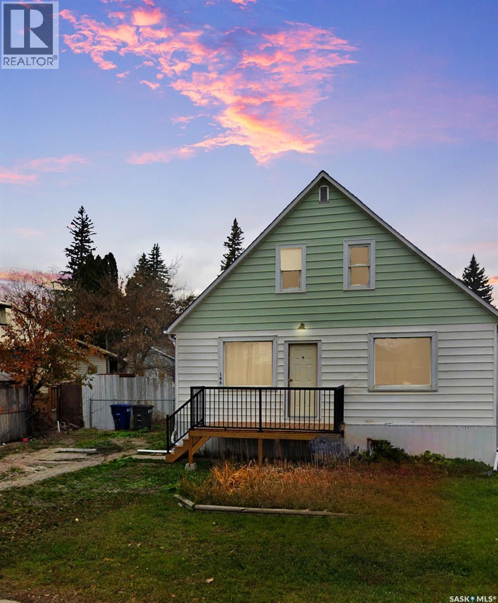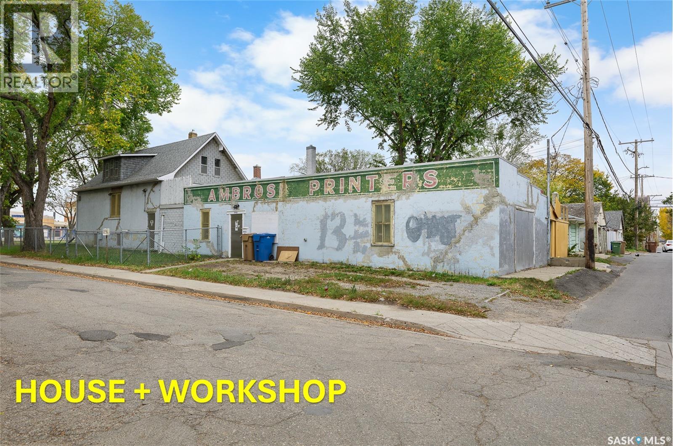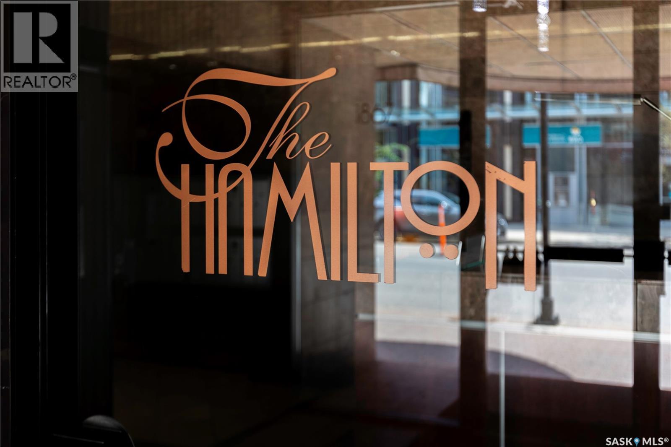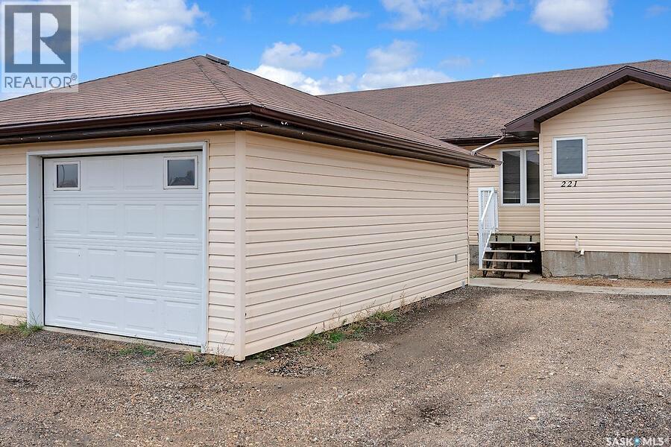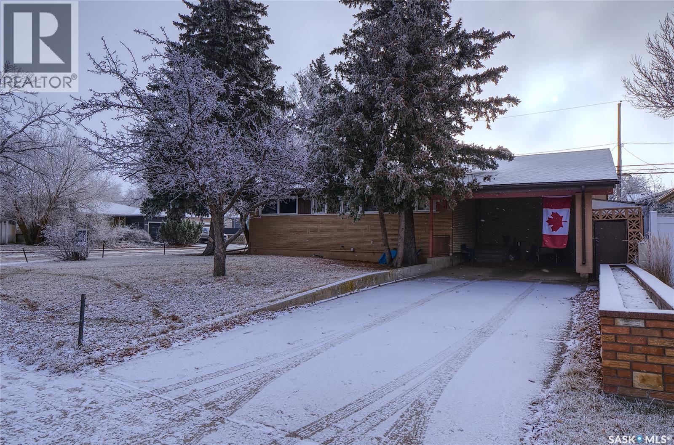Cator Acreage
Miry Creek Rm No. 229, Saskatchewan
Here is an acreage with options. The house is a 1954 build with 2 bedrooms, kitchen, living room and 4 pc. bath on main. 2 bedrooms , a 3pc bath and rec room with storage and utility areas complete the basement. This home includes recent kitchen update, newer flooring, vinyl windows and steel roof. Current owner/seller has been collecting and refurbishing older vehicles for years. The heated shop is 32' x 48', quonset is 30' x 50', barn is 28 x 40. There are 2- 10'x20' steel sheds, a 3 car garage by the house, a 4 car garage, a 2 car garage and several small storage sheds. The 2 - 53' Sea Cans are included in the sale, one used for vehicle storage and one with shelving for storage. The yard is surrounded with an excellent shelter belt. Some new evergreens have been planted in recent years. There is potential here for someone to live away from the hustle and bustle but still have access to pavement and nearby amenities. Whether you want to restore vehicles, run a shop or have a place for a few horses or a small livestock operation this will suit your needs. Seller would prefer Possession Date to be June or July 2026. (id:51699)
Hamill Farm
Barrier Valley Rm No. 397, Saskatchewan
Time to look at the country for a hobby farm? This property includes all the assets you have been looking for. Nice yardsite with well maintained house and outbuildings, good quality grain land, fenced pasture land, some hay land and trees as well. The well cared for 972 sqft home features 2 bedrooms, 1.5 baths, open living space and a large porch with laundry room leading to the big 2 sided deck. The basement is 792 sqft and ready for your personal touches. There are 2 garages and a couple of sheds as well. Approximately 80 acres of the land is being cropped with another 53 presently used as hay and pasture land (was previously cropped). The whole quarter is fenced with some cross fencing inside. The yard is nicely protected with trees, there is recently installed EE propane furnace and electric water heater, 100 amp panel, 4" by 60 foot well, septic tank with pump out, r/o filtration and water softner. Shingles are new, windows and siding updated. The perfect opportunity does exist to own reasonably priced land and home in the beautiful north east and only 1 mile to town. (id:51699)
3355 Westminster Road
Regina, Saskatchewan
Tucked in one of Regina’s most sought-after east-end neighborhoods, this 3365 sq/ft home sits proudly on a spacious 6200 sq/ft corner lot just steps away from W.S. Hawrylak School and the University of Regina. Perfect for large or growing families. With extensive renovations completed in 2025, this property combines impressive updates with everyday comfort. The highlight of the home is the indoor pool, offering year-round enjoyment. The pool area received a full overhaul that includes a new HVAC system, high-efficiency furnace, on-demand water heater, new shower, upgraded electrical and plumbing, fresh stucco, windows and doors, and waterproofing throughout. Even the pipe from the skimmer to the pump has been lined to prevent leaks, and a new pool cover is on order. Every detail was carefully considered to create a clean, functional, and efficient space. Inside, the kitchen features custom-built cabinetry topped with black granite counters and ceramic tile flooring. Under the bay window, spray foam insulation was added for efficiency. The upper level has seen a complete refresh with new vinyl flooring, updated electrical and lighting in the media room, new interior doors, and all new windows. The upstairs bathrooms have new fans and exterior vent piping, and modern lighting brightens the stairway. The cozy wood-burning fireplace, finished with ledgestone grey tile, was redone in 2017. The home is supported by two steel main beams, and the living room sits on piles for lasting stability. Other notable features include main floor laundry, central vacuum, a double attached garage, underground sprinklers in the front and back, and professional interior painting throughout. The attic insulation was fully replaced and blown in new, while the exterior shines with new shingles, eaves, fascia, soffits, and windows, all completed in 2025. This is a rare opportunity to own a truly unique property that offers both size and substance in a prime Regina location. (id:51699)
213 1st Street
Beatty, Saskatchewan
213 1st Street, Beatty is spacious, well maintained and loved. As you enter the home, you are greeted with a large foyer that opens to the kitchen (complete with island), dining and sunken living room. The main floor also boasts a laundry room, 4 bedrooms, bathroom with soaker tub and a three piece ensuite. The basement has ample storage, large recreation room, den, three piece bathroom and bedroom. There is no shortage of room in this one! The furnace and central air were replaced in 2025 and almost all main floor windows have been replaced on past few years. This home site on three lots, has garden space, firepit and gorgeous deck. If the house didn't impress you enough, the 24x30 heated shop certainly will! Addition to home completed in 1986. Located only minutes from Melfort, this property provides peace and quiet with all necessary services just down the highway! (id:51699)
1845 Gordon Miles Place
Weyburn, Saskatchewan
Welcome to this stunning 2009-built bungalow offering over 2,000 sq. ft. of quality craftsmanship and thoughtful design. Situated in a quiet, desirable area, this home combines comfort, elegance, and functionality for the whole family. Step inside to find an open and inviting main floor featuring granite countertops throughout, custom maple kitchen cabinetry, and built-in living room cabinets that add warmth and character. The large primary suite is a true retreat with a walk-through closet and a luxurious 5-piece ensuite. You’ll also enjoy the huge formal dining area with beautiful hardwood flooring, perfect for family gatherings and entertaining guests. Convenient main floor laundry and a spacious layout make everyday living easy. Downstairs, the ICF basement with in-floor heat provides year-round comfort and an incredible space to entertain. Enjoy the pool table area, large family room for movie nights, three additional bedrooms, and a workout room/office. The extra-wide staircase makes moving furniture a breeze. Outside, you’ll love the beautifully landscaped yard, huge screened room off the dining area, and a triple attached heated garage offering plenty of space for vehicles and storage. Recent updates include fresh paint on the majority of the main floor, new living room flooring, and new basement stairwell carpet. This home truly has it all — quality finishes, practical features, and a fantastic location. Don’t miss your chance to own this exceptional property! (id:51699)
Shady Grove Acreage
Leroy Rm No. 339, Saskatchewan
Country Comfort in the RM of LeRoy! Enjoy peaceful prairie living just minutes from the city! This inviting 1-acre acreage, located on the St. Gertrude Grid in the RM of LeRoy, offers the perfect blend of country charm and modern convenience. Positioned on a well-maintained crossroad, you’ll appreciate easy year-round access for both winter and summer driving. The home features 4 bedrooms, including a main-floor master suite, main-floor laundry, and a spacious front entrance. There’s plenty of storage throughout, ideal for an active family. The attached double garage is insulated and provides direct entry to the home. A new well provides excellent water, and a partial basement houses the water system and utilities. The beautifully treed yard offers privacy, shade, and plenty of space for outdoor enjoyment. Conveniently located just 10 minutes to school, 15 minutes to the City of Humboldt, and 30 minutes to the BHP Jansen Potash Mine, this acreage delivers comfort, space, and convenience — all in one great rural package. Taxes to be reassessed upon change of ownership. Call today to view or for more information! (id:51699)
172 & 176 Cypress Point
Swift Current, Saskatchewan
Choice oversized Multi-Residential lot in Swift Current's prestigious Cypress Point subdivision available for development. This east facing lot backs to greenspace and is ideally located!! Cypress Point boasts 3.5 acres of green space and is situated within the scenic 18 hole Elmwood Golf Course. This exciting new development has walking paths and trails, sporting areas and a family picnic area. A short walk will take you to the Elmwood Club house for dining or perhaps a round of golf! Visit www.swiftcurrent.ca/cypresspoint for more information. Construction must comply with the City of Swift Current's architectural controls for Cypress Point. Purchase price includes GST. (id:51699)
106 Carlton Street
Rocanville, Saskatchewan
Income potential limitless with this sweet little package. 3 entrances ready for 3 areas of rental capability with 3 floors waiting for their potential fulfillment. Main floor has been updated with luxury vinyl plank, new closets, a fresh bathroom renovation & main floor laundry! Tons of natural light, plenty of parking with back alley and Main Street access. 3 Main floor Basement has back yard separate access left to an undeveloped basement with 1 existing basement window. The top unfinished attic space has its own entrance and just takes a loose budget, a little dreaming and the right connections to give this little unit 3 income producing floors!Call your agent and book your viewing today! (id:51699)
1200 Victoria Avenue
Regina, Saskatchewan
UNBEATABLE VALUE: 1,467 SqFt Property with Massive Workshop & Income Potential. Situated on Victoria Avenue for easy city-wide access. Calling all home business operators, contractors, and investors! This 1.75-storey character home offers a rare combination of high-visibility location and serious workspace. The Workshop - the star of the show is the substantial attached workshop. Heated and spacious, it is perfectly suited for carpentry or any home-based business. The House - offering 4 bedrooms and over 1,400 sq. ft., this solid 1936 build is ready for your renovation vision. The layout features a main floor bedroom and large living areas. Uniquely equipped with dual gas and electric meters, this property offers distinct possibilities or separating business utilities from personal use. Note - Property is priced to reflect condition (needs updates). Stop renting workspace and start building equity. At $159,999, this is a prime opportunity to renovate and profit. Fence and side parking is on city property, see photo. (id:51699)
1105 1867 Hamilton Street
Regina, Saskatchewan
Featuring amazing views of the Regina skyline, this south facing executive condo takes in the sunset and sunrise and has been extensively renovated from top to bottom! Immediately when you walk in you will see a built-in entry bench with hooks and access to the in-suite laundry. The custom kitchen includes new quartz countertops with water fall edge and slab backsplash, stainless steel Amana appliances (refrigerator, stove, microwave and dishwasher), wooden shelving, a coffee station and sleek modern two tone cabinets that go right to the ceiling. The dining area includes a built-in banquette with storage so the amazing view can be enjoyed while you eat. The office area includes a feature wall and a custom wooden desk and shelves. The living room includes a built-in window seat with storage, a built-in tv bench and an electric fire place for those extra cold winter days. The bathroom has been tastefully updated with new paint, new mirror and lights. There is an extra deep soaker tub/shower as well. The bedroom features an amazing custom walk-in closet, with both shelving and rod storage. Condo fees include water and heat, and access to a full 24/7 gym, a social room with pool table, a roof top patio with BBQs and a hot tub and a Monday to Friday (8am-4pm) concierge at the entry. This unit comes with central air conditioning and one outdoor parking spot right outside the building in a secured gated lot. It also includes a 3x5 foot storage locker in the basement. Schedule your showing today! (id:51699)
221 South Front Street
Pense, Saskatchewan
Welcome to 221 South Front Street. Step into easy, affordable living in the peaceful community of Pense. Recently renovated this charming 2-bedroom, 1-bathroom bungalow-style condo with a bright open layout with and spacious eat-in kitchen. Garden door off the dining leads to south facing private deck with fenced outdoor area. Comfortable spacious bedrooms. You'll love the main floor laundry, making everyday living simple and convenient. This home offers a full basement that is undeveloped. Single detached garage. This Condo is perfect for first-time buyers, downsizers, or anyone looking for a quiet small-town lifestyle just minutes from Regina and Moosejaw. (id:51699)
1211 Gordon Road
Moose Jaw, Saskatchewan
Opportunity plus ideal location presents you with a fabulous, uniquely designed bungalow in the Palliser area! This property must be seen to be appreciated for its amazing potential! Beautiful curb appeal & an attached carport takes you inside to find a beautiful living room with vaulted ceiling & fireplace looking onto the backyard, a solarium area with skylight, spacious primary bedroom, a den (previously was a bedroom with an en-suite) that steps out to the backyard, with over 1550 sq/ft on the main floor,...! The lower level adds even more living/relaxation space + amazing storage! Be sure to view the 3D scan of the main floor & 360s of the outdoor spaces! (id:51699)

