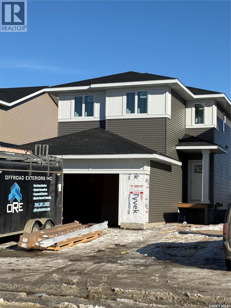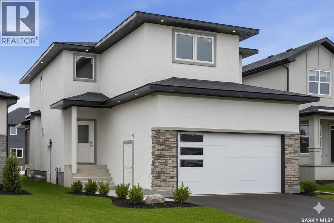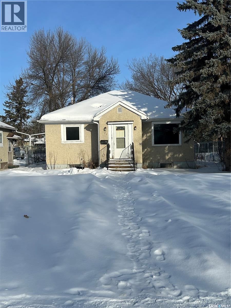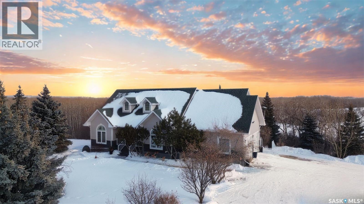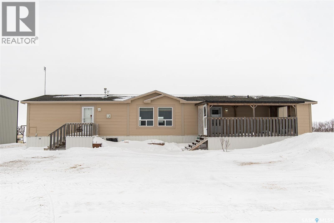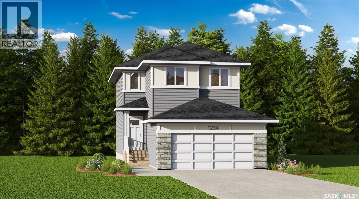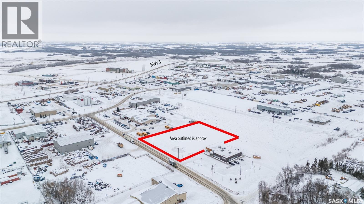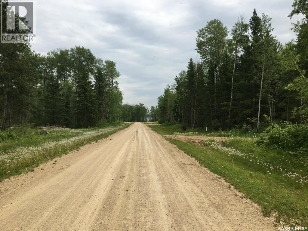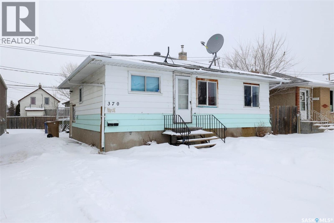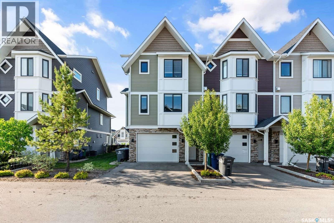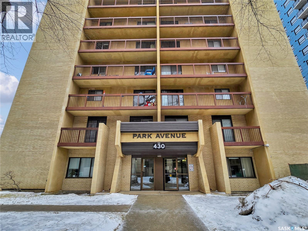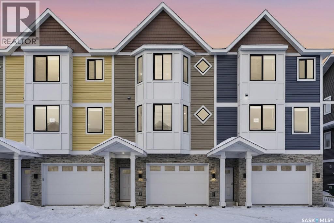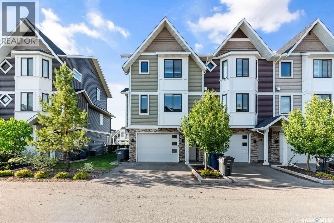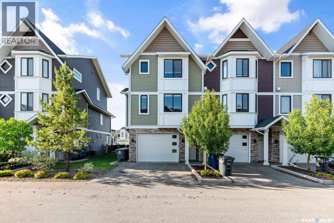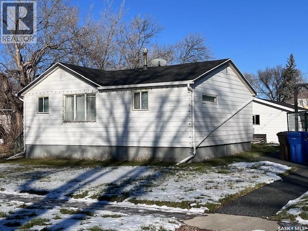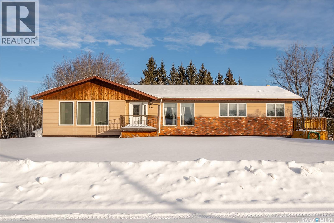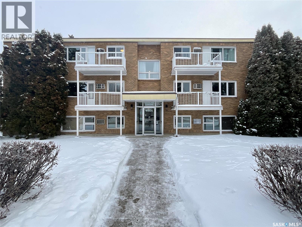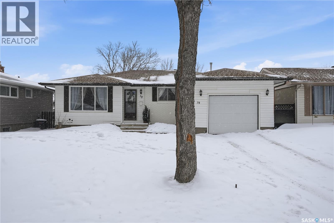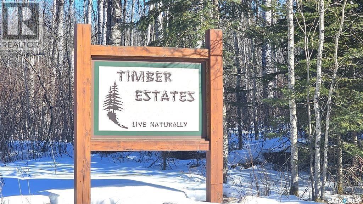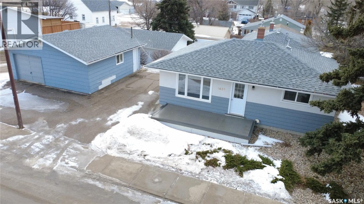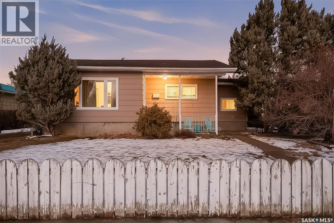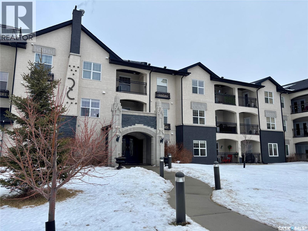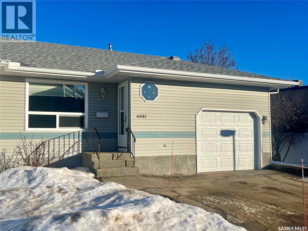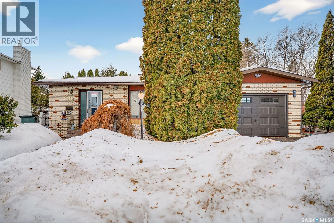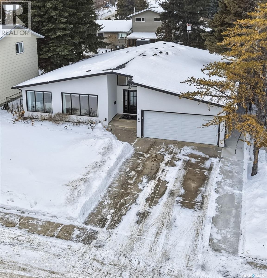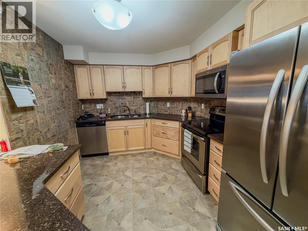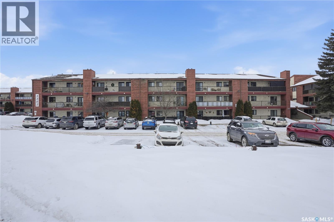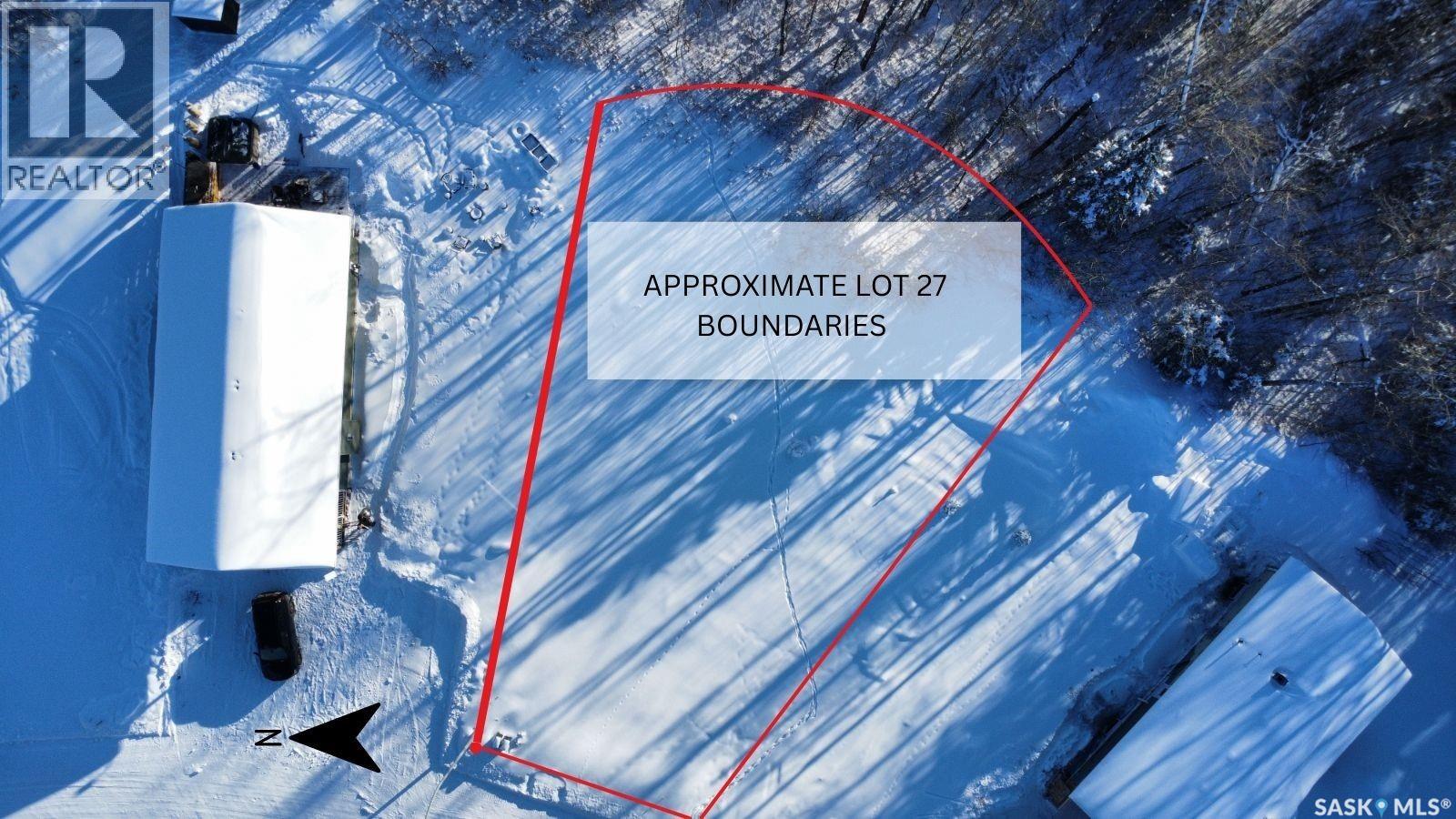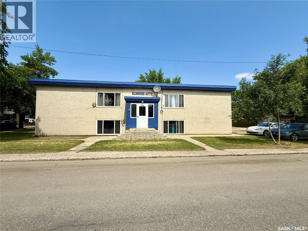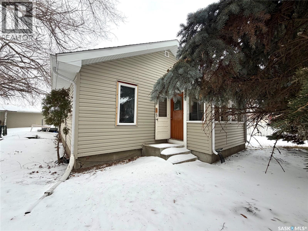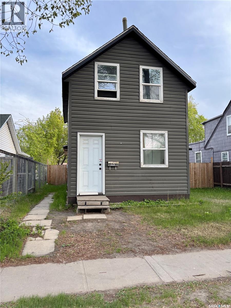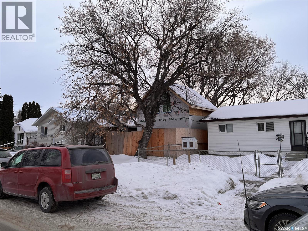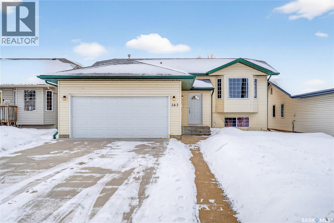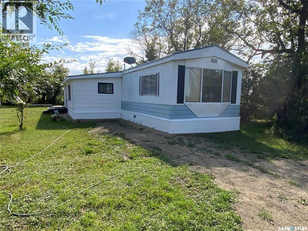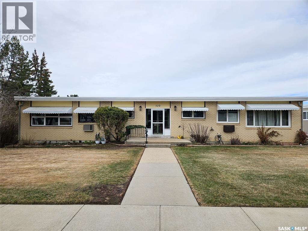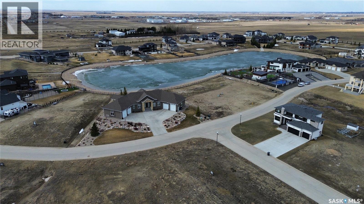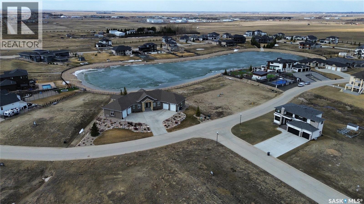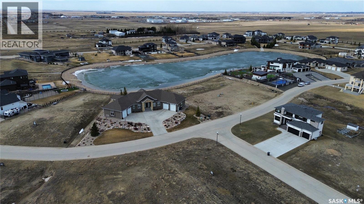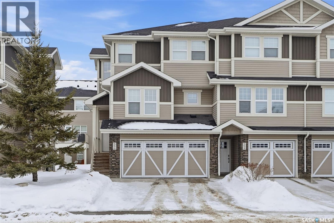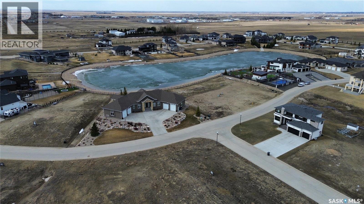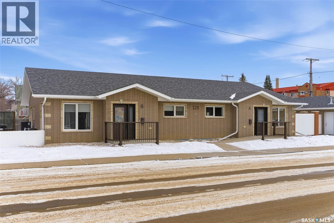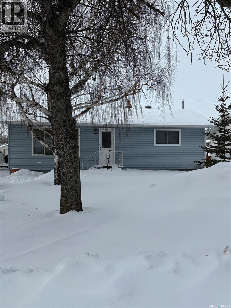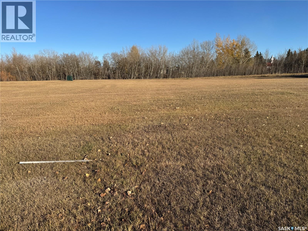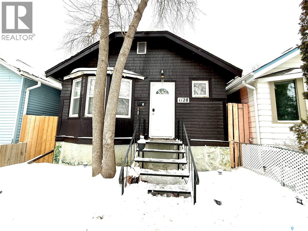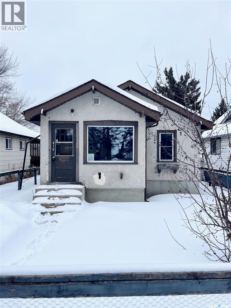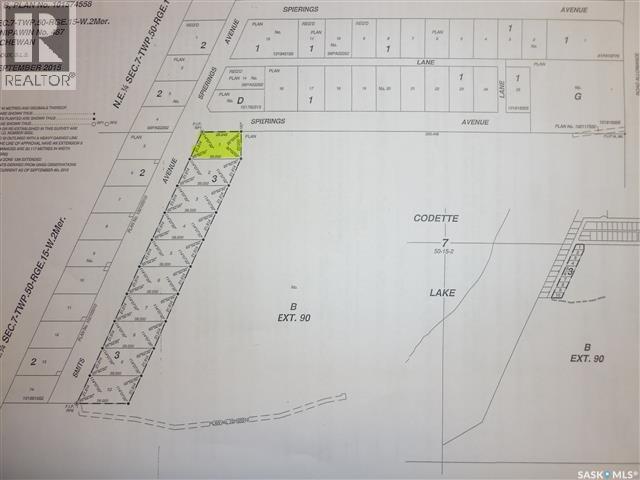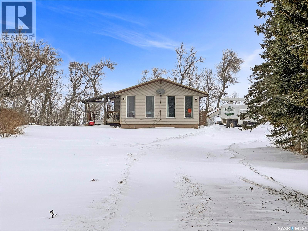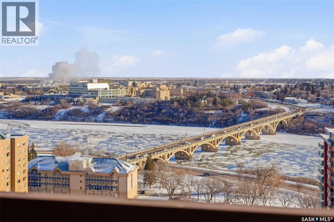315 Cowessess Road
Saskatoon, Saskatchewan
Welcome to Pacesetter Homes Forrest model, where you get all of your I want's at an affordable price tag. This 1678 sq ft 3 bedroom 3 bath has a bright open layout including a modern kitchen with walk-in pantry and quartz countertops. All bedrooms are upstairs and are all a good size. You will also find a great bonus room perfect for a cozy movie night or home office. The primary bedroom has a 4 piece en-suite as well as a walk in closet. This home also has a side entrance for those looking at a possible income generator. Contact for more details. (id:51699)
707 Nazarali Union
Saskatoon, Saskatchewan
For more information, please click the "More Information" button. Welcome to this beautifully crafted custom home located in the heart of Brighton, one of Saskatoon’s most sought-after communities. Thoughtfully designed with space, light, and comfort in mind, this home offers an ideal balance of elegance and everyday functionality. The striking tall front entry creates an impressive first impression, leading into a grand double-height foyer filled with natural light and open sightlines. The open-concept main floor is perfect for both family living and entertaining, featuring a spacious living room with a modern fireplace and large windows that flood the space with sunlight. The dining area flows seamlessly into the kitchen, making everyday meals and hosting effortless. The gourmet kitchen is both stylish and practical, offering premium cabinetry, elegant finishes, and generous counter space. A fully equipped spice kitchen adds exceptional convenience, ideal for preparing aromatic or oily dishes while keeping the main kitchen clean and show-ready. Upstairs, the home is designed with families in mind, offering four well-appointed bedrooms and a versatile bonus room suitable for a home office, media room, or play area. The primary suite serves as a private retreat with a large walk-in closet and a stylish 4-piece ensuite. Two additional bedrooms share a convenient Jack & Jill bathroom, combining comfort and practicality. From the elegant staircase overlooking the foyer to the abundance of natural light throughout, this home feels bright, welcoming, and timeless. Located close to parks, walking paths, schools, and amenities, this is a perfect opportunity for families seeking a modern, high-quality home in one of Saskatoon’s best neighborhoods. (id:51699)
522 8th Street E
Prince Albert, Saskatchewan
Updated, very affordable home in a nice, midtown area. Features 4 bedrooms, 2 bathrooms, and has many upgrades which includes a new furnace in 2016, water heater in 2022, windows in 2015 and 2016, the shingles were replaced in 2013, and a chain link fence in the back yard was installed. This charming home has new laminate flooring throughout. Centrally located close to the Cornerstone Development, Sask Polytech, & numerous schools. If you would like to have a look give your realtor a call to view. (id:51699)
116 Maple Road
Aberdeen Rm No. 373, Saskatchewan
Absolutely beautiful and large executive-quality walkout bungalow on a well-treed 10-acre yard only 10km east of Saskatoon. Please view the Matterport 3D virtual tour and floor plans in the listing. Definitely one of the best acreages you'll find, offering city water, a private park-like yard, and a stunning home with over 3600 square feet of living area. An archway connects the foyer to a spacious living room under soaring vaulted ceilings, where you can cozy up to a warm gas fireplace. A formal dining area with large windows and a gourmet kitchen with ample counter space flank the living room, perfect for entertaining while maintaining distinct spaces. The primary bedroom has a luxurious ensuite with a jetted tub and a walk-in closet. The main floor also includes a second bedroom, a full bath, an office that could be converted into another bedroom, laundry, and a 4-season sun room accessible from the primary bedroom and kitchen nook. The walkout basement with comfortable in-floor heat adds a 3rd bedroom and bathroom, a generously large family room with another gas fireplace, and a games room that could be modified to serve as an additional bedroom. An attached garage is fully insulated and finished with cabinets, and there's a heated 24x24 workshop. A massive paving stone patio is sheltered by the deck above, with a curved sidewalk nestled up to a fish pond. Over $100k spent on major renovations and improvements since 2021 by qualified trades using top-quality materials - pride of ownership is evident everywhere you look. Many gardens, fruit trees, and walking paths provide a peaceful setting, while high-end finishes like hardwood flooring and granite countertops inside the home will pamper owners with even the most discerning and cultivated tastes. Too many upgrades and features to mention, the list goes on and on - must be seen to be fully appreciated. Call now for your own private viewing! (id:51699)
Short Acreage
Big Quill Rm No. 308, Saskatchewan
Located near Kandahar just minutes from Wynyard, this well-kept 3 bedroom, 2 bathroom mobile home sits on 1.9 acres offering space, privacy, and comfortable country living. The home features a cozy fireplace, functional layout, and a versatile bonus room ideal for an office, playroom, or extra living space. Enjoy beautiful prairie sunsets from the west-facing back deck, plus a covered front area that provides sheltered entry and a relaxing spot to unwind. The yard provides plenty of room for gardening, recreation, or outdoor storage, and the owners have recently planted 150 hybrid poplar trees, creating a future shelterbelt for added privacy and wind protection. A major highlight is the 24 x 32 shop with 16-foot walls, perfect for vehicles, projects, storage, or hobby use. This property offers the peace of rural living with the convenience of a short drive to town amenities, schools, and services. (id:51699)
935 Traeger Manor
Saskatoon, Saskatchewan
Check out this brand new 1678 sq ft home by Pacesetter Homes, This is the Forrest model, The bright, open layout includes a modern kitchen with walk-in pantry and quartz countertops. All bedrooms are upstairs, plus a bonus room for a cozy movie night in. The primary has a pc en-suite as well as a walk-in closet. This home also features a side entrance for the option to add a income generating suite, I mean why wouldn't you want someone paying your mortgage!! Come check it out, Quick possession available. (id:51699)
451 40th Street E
Prince Albert, Saskatchewan
Excellent opportunity to acquire 1.55 acres of commercial land in a well established industrial area. Zoned M1 (heavy industrial) and located just off Marquis Road, this property offers convenient access, services to the property line and close proximity to Highway 3, the Yard District, and surrounding commercial development. This parcel is ideal for businesses or investors looking to establish or expand in a prime industrial location. Act now and secure this exceptional opportunity! (id:51699)
3 Wilson Crescent
Big River Rm No. 555, Saskatchewan
Gorgeous building lot at Island View Shores, Delaronde Lake. Spacious, wooded 0.48 acres. Utilities include power, telephone, and natural gas to the lot line. Full service resort town amenities. Delaronde Lake is 36 miles long with year-round recreational activities. Enjoy fishing, hunting, water sports, quadding, hiking, sailing, cross country & downhill skiing, snowmobiling & ice fishing. Your new lake adventures await! (id:51699)
370 Wascana Street
Regina, Saskatchewan
Welcome to this 840 sq ft bungalow, features 2-bedroom, den or office space,1-bathroom bungalow, ideal for first-time home buyers or investors. The main floor features newer windows and fresh paint, offering a bright, move-in-ready space. The basement is dry and provides ample room for storage,new panel box,large deck off patio doors.Functional layout with low-maintenance appeal. Conveniently located close to schools, shopping centres, doctor’s offices, Lewvan Drive, and many North End amenities. An excellent opportunity for owner-occupancy or as a revenue property. (id:51699)
139 3220 11th Street W
Saskatoon, Saskatchewan
Welcome to 139–3220 11th Street West. A brand new, contemporary 3-storey townhouse offering the perfect blend of style, comfort, and functionality. Designed with modern living in mind, this home features an attached 2-car tandem style garage with a single drive and over 1,400 sq. ft. of thoughtfully designed space. Step inside to a bright and open second floor featuring 9 ft. ceilings, a spacious living and dining area, and a beautifully finished kitchen with quartz countertops, soft-close cabinetry, tiled backsplash, and a patio door to your balcony. A convenient 2-piece bath completes this level. Upstairs, the third floor offers a well-planned layout with 3 bedrooms and 2 full bathrooms, including a primary suite with a walk-in closet and beautiful ensuite. The additional 4-piece bath and laundry area are ideally located on the same floor for everyday convenience. Enjoy the practicality of a slab foundation providing durability and low maintenance, along with the peace of mind that comes with new construction. Located in the desirable Montgomery Place area, this development offers quiet residential living with quick access to Circle Drive, shopping, and amenities. Whether you’re a first-time buyer, young professional, or investor, this home checks all the boxes for modern, low-maintenance living. Photo is of a similar unit. This home will be move in ready for March 2026. (id:51699)
606 430 5th Avenue N
Saskatoon, Saskatchewan
Beautiful 6th floor condo in the desirable Park Avenue building, featuring stunning views overlooking Kinsmen Park. Recent upgrades include a new heater, new fridge, new washer, and new dryer. The spacious living room is filled with natural light and offers patio doors leading to a large, covered balcony—perfect for relaxing and enjoying the scenery with your morning coffee. The open layout flows into the dining area, creating an inviting living space. The primary bedroom includes a walk-in closet and a convenient 2-piece ensuite, while a generously sized second bedroom and a 4-piece main bathroom provide comfort for guests or family. Ample storage is available with two large entry closets and a separate storage room. In-suite laundry is conveniently located just down the hall from the bedrooms. The concrete building is extra quiet has seen upgrades to common areas and offers excellent amenities, including an indoor swimming pool, hot tub, sauna, and games room. Air conditioning and one surface parking stall are included. Ideally located within walking distance to downtown, river trails, the University of Saskatchewan, City Hospital, and other major hospitals, with a bus stop just half a block away. This well-managed complex presents a fantastic opportunity to own a quality condo in a prime location. Buyer to verify measurements. (id:51699)
141 3220 11th Street W
Saskatoon, Saskatchewan
Welcome to 141–3220 11th Street West. A brand new, contemporary 3-storey townhouse offering the perfect blend of style, comfort, and functionality. Designed with modern living in mind, this home features an attached 2-car tandem style garage with a single drive and over 1,400 sq. ft. of thoughtfully designed space. Step inside to a bright and open second floor featuring 9 ft. ceilings, a spacious living and dining area, and a beautifully finished kitchen with quartz countertops, soft-close cabinetry, tiled backsplash, and a patio door to your balcony. A convenient 2-piece bath completes this level. Upstairs, the third floor offers a well-planned layout with 3 bedrooms and 2 full bathrooms, including a primary suite with a walk-in closet and beautiful ensuite. The additional 4-piece bath and laundry area are ideally located on the same floor for everyday convenience. Enjoy the practicality of a slab foundation providing durability and low maintenance, along with the peace of mind that comes with new construction. Located in the desirable Montgomery Place area, this development offers quiet residential living with quick access to Circle Drive, shopping, and amenities. Whether you’re a first-time buyer, young professional, or investor, this home checks all the boxes for modern, low-maintenance living. Photo is of a similar unit. This home will be move-in mid to end of March 2026. (id:51699)
137 3220 11th Street W
Saskatoon, Saskatchewan
Welcome to 137–3220 11th Street West. A brand new, contemporary 3-storey townhouse offering the perfect blend of style, comfort, and functionality. Designed with modern living in mind, this home features an attached 2-car tandem style garage with a single drive and over 1,400 sq. ft. of thoughtfully designed space. Step inside to a bright and open second floor featuring 9 ft. ceilings, a spacious living and dining area, and a beautifully finished kitchen with quartz countertops, soft-close cabinetry, tiled backsplash, and a patio door to your balcony. A convenient 2-piece bath completes this level. Upstairs, the third floor offers a well-planned layout with 3 bedrooms and 2 full bathrooms, including a primary suite with a walk-in closet and beautiful ensuite. The additional 4-piece bath and laundry area are ideally located on the same floor for everyday convenience. Enjoy the practicality of a slab foundation providing durability and low maintenance, along with the peace of mind that comes with new construction. Located in the desirable Montgomery Place area, this development offers quiet residential living with quick access to Circle Drive, shopping, and amenities. Whether you’re a first-time buyer, young professional, or investor, this home checks all the boxes for modern, low-maintenance living. Photo is of a similar unit. This home will be move-in ready for March 2026. (id:51699)
135 3220 11th Street W
Saskatoon, Saskatchewan
Welcome to 135–3220 11th Street West. A brand new, end unit, contemporary 3-storey townhouse offering the perfect blend of style, comfort, and functionality. Designed with modern living in mind, this home features an attached 2-car tandem style garage with a single drive and over 1,400 sq. ft. of thoughtfully designed space. Step inside to a bright and open second floor featuring 9 ft. ceilings, a spacious living and dining area, and a beautifully finished kitchen with quartz countertops, soft-close cabinetry, tiled backsplash, and a patio door to your balcony. A convenient 2-piece bath completes this level. Upstairs, the third floor offers a well-planned layout with 3 bedrooms and 2 full bathrooms, including a primary suite with a walk-in closet and beautiful ensuite. The additional 4-piece bath and laundry area are ideally located on the same floor for everyday convenience. Enjoy the practicality of a slab foundation providing durability and low maintenance, along with the peace of mind that comes with new construction. Located in the desirable Montgomery Place area, this development offers quiet residential living with quick access to Circle Drive, shopping, and amenities. Whether you’re a first-time buyer, young professional, or investor, this home checks all the boxes for modern, low-maintenance living. Photo is of a similar unit. This home will be move in ready for March 2026. (id:51699)
405 Kinistino Avenue W
Kinistino, Saskatchewan
Great starter or retirement home. Open floor plan. Two bedrooms and one bath. Single 14 x 16 detached garage, with concrete floor and garage door opener. The water heater was replaced in 2021. Perfect set up for bachlor or couple. Smaller bedroom can be used as an office or den. Comes with fridge and stove. (id:51699)
178 4th Street E
Pierceland, Saskatchewan
This is a huge home, with over 2000 square feet on each level, [over 4000 sq ft. of total living space!] with 5 bedrooms; 4 bathrooms; 4 living room areas, including a recreational room and a bar/lounge area; a huge amount of storage space; a den; a cozy fireplace/sitting room; a triple car garage; a massive tiered back deck for BBQ's, entertaining, or just sitting back and relaxing; and sits on a double lot, with an enormous backyard, for plenty of family fun. Pierceland is only 20 minutes from Cold Lake, with all amenities, including Walmart, Canadian Tire, 3 Tim Hortons, Starbucks, and plenty of shopping! (id:51699)
20 4505 Rae Street
Regina, Saskatchewan
This motivated seller wants you to own this wonderful affordable condo in Regina’s sought-after south end! Located in the quiet, well-maintained Albert Park complex, this top-floor unit offers a spacious 1-bedroom, 1-bathroom layout with its own private balcony. The roomy living room opens into the kitchen, making it convenient for entertaining or relaxing at home. The kitchen has an eat in dining space and plenty of counter space for all your cooking needs. The oversized bedroom offers incredible flexibility – easily accommodating a home office, reading nook, or even an extra bed. The updated bathroom includes excellent built-in storage, and there’s an additional in-suite storage room to keep everything neatly tucked away. This complex has been very well maintained, easily noticeable as you walk into the building. Other highlights include: newer windows, in building shared laundry, walking distance to the Southland Mall, groceries, and amenities as well as a bus stop directly in front of the building. Whether you're downsizing, purchasing your first home, or seeking a solid rental investment, this condo checks all the boxes. Pop in and take a look at this sweet gem of home - it is a wonderful find. (id:51699)
78 Aitken Crescent
Regina, Saskatchewan
Welcome to 78 Aitken Crescent! This well-maintained home has seen many recent upgrades. Upon entering you are greeted to a bright and spacious living room, the main floor provides an abundance of natural light. There is a redesigned main floor kitchen that really opens up the space. The kitchen now features updated cabinetry, quartz countertops, and stylish vinyl plank flooring that continues throughout the main level, creating a fresh, modern feel from the moment you step inside. There are 3 bedrooms, a 4-piece bathroom and direct entry to the single garage that boasts a new overhead door. The basement offers a very large rec room, a bedroom (window not egress), a 3-piece bathroom and plenty of storage space. Off the kitchen there is a new patio door that takes you out to the well cared for backyard that overlooks green space. This home is perfectly suited for a growing family or a wonderful first home. (id:51699)
102 Deer Ridge Drive
Paddockwood Rm No. 520, Saskatchewan
Experience a rare opportunity to craft your dream retreat on an extraordinary 1.98-acre lot in the heart of the Lakeland region. This expansive property offers the perfect canvas to design a custom sanctuary surrounded by towering pines, pristine wilderness, and year-round recreation. From boating and fishing in the summer to snowmobiling and cross-country adventures in the winter, every season unfolds right at your doorstep — all while you enjoy the privacy and serenity of your own country haven. Partner with Lakeland Log & Timber to bring your vision to life with a bespoke log or timber-frame home that blends rustic elegance with exceptional craftsmanship. Whether you imagine a cozy cabin hideaway or a striking architectural estate, Timber Estates offers the space, freedom, and natural beauty to make it a reality. Embrace the lifestyle you’ve always dreamed of at Timber Estates. (id:51699)
1420 Chaplin Street E
Swift Current, Saskatchewan
Affordability just got a new address – 1420 Chaplin St. E., Swift Current. Priced at just $238,000, this stylishly renovated 2+1-bedroom, 2-bathroom home proves you don’t need excess square footage to live comfortably or look good doing it. The smart 768 sq.ft. layout eliminates wasted hallways and maximizes every inch. The modern kitchen features sleek melamine cabinetry, stainless steel appliances, and flows seamlessly into a bright, welcoming living room. Both main-floor bedrooms offer comfortable proportions and a spa-worthy 4-piece bath with eye-catching tile and tub surround that truly shines. Downstairs, the rec room is dressed up with trendy barn doors leading to the laundry and utility area, a third bedroom, and a sharp 3-piece bathroom, making it ideal for guests, teens, or movie marathons. Outside, the 24x24 garage is a rare find with half dedicated to parking and half to a fully powered workshop with sub-panel and 220 plug, plus extra parking space for vehicles, toys, or that RV you use every weekend. Add in PVC windows, a 200-amp panel, a high-efficiency furnace, and numerous other updates, and this home delivers big value without the big price tag—proof that good things really do come in well-renovated packages. (id:51699)
928 Stadacona Street W
Moose Jaw, Saskatchewan
Incredible Value in this three bedroom two bathroom home complete with a triple detached heated garage situated in Palliser Heights on a 66 x 110 lot. Step into the spacious back entry with two closets offering plenty of storage room for the family The main floor features a covered front entry into a south facing sunstreamed spacious livingroom , kitchen with dining room. The primary bedroom has built in his/her closets to create more floor space. An additional bedroom and 4pc bathroom complete the main floor. The lower level features a family room with a built in fish tank for your enjoyment, spacious spa like bathroom with a large jet tub for soaking your cares away and an additional bedroom. Laundry/ utility room with alot of additional space for storage. Outdoors is a fully fenced yard featuring an outdoor pond, garden space, small deck and storage shed. Upgrades over recent years include windows and shingles. The furnace and air conditioner are on a leased rental agreement that can be assumed or the sellers will agree to pay it out in full. There is a brand new 100 amp electrical panel being installed in Feb 2026 Contact a realtor for more information and to book a viewing! (id:51699)
113 1545 Neville Drive
Regina, Saskatchewan
Affordable Condo living calls!! Here's your chance to own a newly upgraded 2 bedroom, 1 bath ground level unit in the always popular Villagio. Large New York Style Kitchen, Quartz Countertops, and a large living room provide ample functional space. New Laminate flooring and carpet! The bedrooms are off either side of the living space, so privacy is maximized, along with separate bathrooms for each bedroom. Enjoy 2 surface electrified stalls, as well as lower condo fees that include Heat and Water! Call today before it's gone! (id:51699)
6302 Engel Drive
Regina, Saskatchewan
Fantastic rare find bungalow condo with single attached garage, nestled in very private complex close to all amenities. Very well maintained with functional layout the front entry leads to spacious bright living room with large picture window allowing in plenty of southwest light. Huge kitchen has plenty of cabinet and counterspace with tiled backsplash. Very generous sized dining room has sliding patio doors to private rear yard space. Large primary bedroom with oversized closet. 2nd bedroom is generous in size and main bath. Very handy main floor laundry with direct entry into single attached garage. Basement is fully developed with large rec room, 3rd bedroom (does not meet egress) 3/4 bath and plenty of storage. All appliances included. New AC and dishwasher in '25. Very well run complex with low turnover. Ideally located close to shopping restaurants, YMCA and entertainment facilities within walking distance yet also tucked into quiet bay. Call today! (id:51699)
3111 4th Avenue W
Prince Albert, Saskatchewan
Welcome to this well-maintained 1,382 sq ft four-level split with single attached garage offering functional living space, excellent storage, and a desirable location in a fantastic neighbourhood. The main floor features a spacious and welcoming layout with a large eat-in kitchen, dedicated dining area, bright living room, and convenient front and back entry spaces. A 2-piece bathroom is also located on the main level, adding convenience for family living and guests. Upstairs you will find three comfortable bedrooms along with a well-appointed 3-piece bathroom, providing a practical and private family layout. The third level offers additional versatile living space with a generous recreation room, laundry area, a den perfect for a home office, playroom, or hobby space, and ample storage including cold room space. The fourth level features another large recreation room, giving this home exceptional flexibility for growing families or those who enjoy extra entertainment space. Step outside to enjoy the large, private, fully fenced yard located in a superb area. The outdoor space includes a storage shed and a sizeable garden area, ideal for gardening enthusiasts or outdoor relaxation. This home offers a fantastic opportunity for families seeking space, functionality, and a great location. (id:51699)
115 Whiteswan Drive
Saskatoon, Saskatchewan
CHECK ON THE VIDEO ABOVE! Timeless style and exceptional craftsmanship define this stunning 2,691 sq. ft. bungalow in prestigious Lawson Heights, offering river views and overlooking Meewasin Trail. Welcome to 115 Whiteswan Drive, where a grand foyer with soaring ceilings creates an inviting first impression. Sun-filled living and dining areas showcase breathtaking views and feature a striking custom warm-toned wood feature wall with a sleek linear gas fireplace, ideal for both everyday living and entertaining. Beautiful new warm-coloured hardwood flooring flows throughout the main floor, enhancing the home’s elegant, cohesive design. A private main-floor office with glass doors is perfect for working from home. The executive kitchen impresses with white cabinetry, an expansive island, quartz countertops, and a fully equipped butler’s pantry with all new stainless steel appliances, including double refrigerators, double ovens, gas stove, beverage fridges, tall wine cooler, and warming oven—designed for hosting and convenience. The breakfast nook features a south-facing window seat, while the adjoining family room opens to outdoor living. The spacious primary bedroom (19’ x 13’) offers a large walk-in closet and a spa-like 5-piece ensuite. Two additional well-proportioned bedrooms share a 5-piece bath, along with rare main-floor storage and extra cabinetry. The newly fully developed lower level provides a wet bar, extra bedroom, bright 3-piece bathroom, gym/exercise space, and generous storage. Mechanical upgrades include a high-efficiency furnace and on-demand water heater. Enjoy breathtaking sunrise views from the front of the home, then unwind in a sun-filled, private backyard retreat featuring a privacy wall, stamped concrete patio, stunning brick fireplace, tranquil water fountain, lush landscaping, brand new fencing, and a shed—a truly secluded oasis. (id:51699)
306 345 Morrison Drive
Yorkton, Saskatchewan
Beautiful and well maintained, one owner condo! This Large condo (ovr 1100 sqft) hosts 2 bedrooms, plus 1 office, 2 parking stalls and a storage unit. One parking spot in the underground parking and one outside. There are 2 bedrooms in the condo, with the bonus of an extra room for an office. The living room faces East and has garden door access to the covered balcony. The condo has some added custom features such as feature wall and backsplash in kitchen, custom motorized privacy blinds, a beautiful primary ensuite bathroom, in-unit large laundry room and three custom murphy beds in each private room. The condo building has a common room for gathering in and socializing. Some features include: Underground parking, mail boxes in building, security doors and wheelchair accessible. This condo building does allow small pets, with restrictions. (id:51699)
110 3302 33rd Street W
Saskatoon, Saskatchewan
Welcome home to this sunny, ground-floor end unit condo offering 3 bedrooms and 1 bath, designed for easy, comfortable living. Natural light fills the space, highlighting a renovated kitchen with updated tile flooring and backsplash, and a renovated bathroom with modern tile, a contemporary vanity, and a tiled tub surround. The cozy electric fireplace creates a welcoming atmosphere—perfect for relaxing at the end of the day. In-unit laundry adds everyday convenience. Step outside to your own private balcony, an ideal spot for morning coffee or fresh air. You’ll also appreciate the attached storage shed, providing extra space for bikes, seasonal items, and outdoor gear. Enjoy the simplicity of ground-level living with no stairs and easy access for groceries and daily errands. Located in the Dundonald neighbourhood and situated on a bus route, this well-managed complex offers peace of mind with a strong reserve fund, while heat and water are included in the condo fees for predictable monthly costs. Close to shopping, schools, and everyday amenities, this home also includes an electrified parking stall. Bright, move-in ready, and easy to love—this is a place that truly feels like home. (id:51699)
27 101 Neis Access Road
Lakeland Rm No. 521, Saskatchewan
Live the lake life at Laurel Green Estates! This secure gated residential community offers single-family lots with common sewer, natural gas, electrical and phone with the ability to connect to the community water well. Laurel Green Estates is a uniquely landscaped bareland condo development with expansive green space, a common facility area, and its own man-made lake! Surrounded by beautiful lakes, beaches, abundant wildlife and renowned golf courses, Laurel Green is the perfect place to call home. GST is applicable and payable by the buyer. (id:51699)
1502 105th Street
North Battleford, Saskatchewan
Attention Investors! Here's a well-maintained 6 unit apartment building located in North Battleford close to all amenities. This property offers one 2 bedroom and five 1 bedroom units with shared laundry and 6 electrified parking stalls. The boiler was replaced 2023 and the property has undergone many renovations in recent years. The roof was redone 2017, most kitchens and bathrooms are updated, most windows were replaced in 2017 (with some 2004) as well as kitchen appliances and the common area flooring has been replaced. Units 2,3,5 and 6 are fully renovated. Washer and dryer were replaced in 2024. Elmwood is geared towards quiet, long-term tenants with low vacancy and is professionally managed. Total rent is $4995 a month. Rents are as follows - Unit 1 $850.00, Unit 2 $850.00, Unit 3 $1095.00, Unit 4 $850.00, Unit 5 $800.00, Unit 6 $800.00. Tenants pay electrical. (id:51699)
191 27th Street
Battleford, Saskatchewan
This home is an ideal starter home or space for retirees as everything is located on one level. The location is ideal in the heart of Battleford and close to nearby schools and downtown. There is a great layout with two bedrooms. a 4 piece bath with washer and dryer included in the space. The kitchen, dining room and living room are all a generous size with large windows. Renovations done recently include most windows, vinyl flooring, vinyl siding and furnace. The garage is heated and has plenty of space. Tenant rights apply please allow adequate notice for showings. (id:51699)
307 15th Street W
Prince Albert, Saskatchewan
Here's a great opportunity to pick up a nice investment property or cheap living! Good spaces inside including a main floor Master Bedroom, nice Kitchen space and main bathroom, 2 nice sized bedrooms upstairs. Vinyl siding exterior. Nice yard and in-yard parking at rear. Call today and call it home! (id:51699)
1913 20th Street W
Saskatoon, Saskatchewan
Wow! Ready to swing a hammer? This unique opportunity awaits. Most of the exterior and interior framing is done, Gas line in house , as well as Electrical rough-in and Water line. This unique opportunity in a rapidly developing part of Pleasant Hill offers up 6 total Bedrooms if developed with proposed plans. Loft design with bedrooms upstairs and living room/kitchen on main. Basement offers separate suite with 2 bedrooms in full height basement. Start construction before the snow hits and build your Dream!! (id:51699)
343 Bernard Bay
Prince Albert, Saskatchewan
Welcome to this wonderfully kept and spacious Southwood home! This bi-level offers 1,114 sq ft of main floor living space, which details 4 total bedrooms and 3 bathrooms. With 3 bedrooms on the main floor along with a 4 pc main bathroom, a nice-sized 3-pc en-suite, and an open concept living area, this home is excellent for a growing family! The fully finished basement offers a large entertainment room, a large 4th bedrooms and an oversized bathroom with a jacuzzi tub. Located in a quiet cul-de-saq this home is truly a gem! With newer shingles (2019~), a heated and insulated garage, and a newly installed central vac, this home is truly move-in ready! Schedule your viewing today! (id:51699)
205 1st Street E
Crooked River, Saskatchewan
Looking for quiet low cost living but close to bigger community. This 3 bedroom Mobile with large edition was moved into Crooked River and placed on 4 lots. Fully town serviced with septic mound. New roof, skirting and NG furnace. (id:51699)
8 320 13th Avenue Ne
Swift Current, Saskatchewan
Welcome to this exceptional ground-floor condo that offers the privacy and convenience of a separate entrance—no stairs, no hassle! Perfectly designed for easy living, this unit comes with its own in-suite laundry, a dedicated parking stall, and a separate storage area located just steps away. The condo fees provide outstanding value, covering cable, heat, sewer, water, lawn care, snow removal, common area maintenance, external building maintenance, insurance (common), and a well-managed reserve fund—truly a worry-free lifestyle! Enjoy the added benefit of a guest suite in the building, perfect for hosting family and friends. Whether you’re a first-time buyer, downsizing, or looking for a fantastic investment, this unit checks all the boxes. Don't miss out on this rare opportunity—schedule your private showing today! (id:51699)
349 Spruce Creek Crescent
Edenwold Rm No.158, Saskatchewan
Spruce Creek is one of the most beautiful luxury developments, just outside the city. With lots ranging from 0.38 to 0.64 acres, there's plenty of space to develop whatever you and your builder can dream up. Just 7 mins to the East side of Regina, you get all the benefits of living away from the hustle, but with a short commute to all that the city has to offer. Spruce Creek has concrete (yes, concrete) roads and a community lake, creating a very unique and beautiful development. Lots can be purchased personally or by your builder. Some building requirements exist. There are still several lots remaining in this phase, check listings for additional options. Future phases include additional lots to the East including an additional lake. All prices are GST applicable. (id:51699)
405 Spruce Creek Way
Edenwold Rm No.158, Saskatchewan
Spruce Creek is one of the most beautiful luxury developments, just outside the city. With lots ranging from 0.38 to 0.64 acres, there's plenty of space to develop whatever you and your builder can dream up. Just 7 mins to the East side of Regina, you get all the benefits of living away from the hustle, but with a short commute to all that the city has to offer. Spruce Creek has concrete (yes, concrete) roads and a community lake, creating a very unique and beautiful development. Lots can be purchased personally or by your builder. Some building requirements exist. There are still several lots remaining in this phase, check listings for additional options. Future phases include additional lots to the East including an additional lake. All prices are GST applicable. (id:51699)
108 Spruce Creek Road
Edenwold Rm No.158, Saskatchewan
Spruce Creek is one of the most beautiful luxury developments, just outside the city. With lots ranging from 0.38 to 0.64 acres, there's plenty of space to develop whatever you and your builder can dream up. Just 7 mins to the East side of Regina, you get all the benefits of living away from the hustle, but with a short commute to all that the city has to offer. Spruce Creek has concrete (yes, concrete) roads and a community lake, creating a very unique and beautiful development. Lots can be purchased personally or by your builder. Some building requirements exist. There are still several lots remaining in this phase, check listings for additional options. Future phases include additional lots to the East including an additional lake. All prices are GST applicable. (id:51699)
556 Pringle Crescent
Saskatoon, Saskatchewan
This beautiful and spacious townhouse in The Pinnacles of Stonebridge offers you a great opportunity for townhouse living in a excellent location! The main floor features an oversized living room with deck access, a well-appointed kitchen with granite counters, island with seating and corner pantry, spacious dining room and a convenient 2pc bath. Upstairs you'll find 3 bedrooms and 2 baths, including the primary with a walk-in closet and 3pc ensuite, as well as laundry. The ground level has a double attached garage, plus a bonus space and roughed-in bath, ready for you to finish to your preferences, and would make a great guest suite, TV room, office or work out space, with a walkout to the lower covered patio and shared green space. Located just steps to the pond, walking paths and parks, with all of Stonebridge's amenities closeby. Contact your realtor to see this one for yourself! (id:51699)
832 Spruce Creek Gate
Edenwold Rm No.158, Saskatchewan
Spruce Creek is one of the most beautiful luxury developments, just outside the city. With lots ranging from 0.38 to 0.64 acres, there's plenty of space to develop whatever you and your builder can dream up. Just 7 mins to the East side of Regina, you get all the benefits of living away from the hustle, but with a short commute to all that the city has to offer. Spruce Creek has concrete (yes, concrete) roads and a community lake, creating a very unique and beautiful development. Lots can be purchased personally or by your builder. Some building requirements exist. There are still several lots remaining in this phase, check listings for additional options. Future phases include additional lots to the East including an additional lake. All prices are GST applicable. (id:51699)
A&b 125 2nd Avenue Ne
Moose Jaw, Saskatchewan
Truly one of a kind, this custom-built, all-brick, bungalow-style duplex offers 2,460 sq. ft. total of single-level, open-concept living and is fully wheelchair accessible to code. The bright living room features large windows with window treatments throughout. A functional open-concept kitchen with modern white cabinetry and ample storage flows seamlessly into the dining area, with garden doors leading to a private deck or patio. Each side offers two generous bedrooms, including a primary bedroom with a walk-in closet and 2-piece ensuite. The main bathroom features a walk-in shower for comfort and accessibility. A dedicated laundry room provides additional storage. Both units include their own double heated garage. The fully brick exterior on both the home and garages ensures maintenance-free living. The fenced, xeriscaped yard features interlocking brick patios, ideal for private outdoor entertaining. An excellent low-maintenance investment property with strong tenants in place, or an ideal opportunity to live in one side while renting the other. Prime location within walking distance to Crescent Park and Main Street. No expense was spared. (id:51699)
207 3rd Street Ne
Ituna, Saskatchewan
Welcome to this bright and cheery 2-bedroom, 1-bathroom home located in Ituna. This property has been incredibly well-maintained and is move-in ready. Updated windows and doors allow plenty of natural light while improving efficiency and comfort. The spacious yard offers lots of room for gardening, kids to play, or space for pets to roam. The basement has been insulated and is drywalled, providing a great opportunity to finish additional living space to suit your needs. A well-cared-for home with excellent potential, perfect for first-time buyers, downsizers, or anyone looking for a tidy property in a welcoming small-town setting. (id:51699)
540 & 550 Park Street
Cut Knife, Saskatchewan
Discover this large, beautiful lot located on the west side of Cut Knife in a newer, well-planned development. Measuring an impressive 144 ft x 118 ft, this property offers ample space to design and build the home you’ve always envisioned. A base tax of $850 will apply. The seller states that all services are available at the curb, with utility hookups to be the responsibility of the buyer. The seller has also indicated that taxes can be rolled into a single tax account once purchased. A Schedule “A” will be attached to all offers, outlining the Town’s development requirements. This includes the completion of the home’s exterior within two years of possession, including siding, windows, and shingles. Cut Knife is a welcoming, family-oriented community, conveniently located just 35 minutes west of the Battlefords on Highway 40, offering small-town charm with easy access to city amenities. If this lot isn’t quite your jam, there are additional lots available to choose from. Reach out for more details and to explore your options. (id:51699)
1128 Garnet Street
Regina, Saskatchewan
Welcome to 1124 Garnet Street, a well-maintained and thoughtfully updated home offering comfort, efficiency, and excellent value. This 2-bedroom, 1-bathroom residence features numerous recent improvements, including updated flooring, interior doors, fresh modern paint, and upgraded windows throughout. The main living area is bright and inviting, benefiting from generous natural light and a functional layout. The kitchen has been refreshed with contemporary finishes, including a modern backsplash and ample cabinetry for everyday storage and meal preparation. Downstairs, the basement has been enhanced with Halo Interra insulated wall panels, contributing to improved energy efficiency and year-round comfort. Additional value is added with the included ShelterLogic waterproof round-style car garage shelter with UV protection. Ideal for first-time homebuyers or as a solid investment opportunity, this property is conveniently located and move-in ready. Contact your real estate professional today to arrange a private viewing. (id:51699)
414 9th Street E
Prince Albert, Saskatchewan
Very affordable Midtown home. This cute 3 bedroom, 1 bathroom bungalow has lots of original character and tons of potential. The private backyard is partially fenced and has a detached single garage with rear alley access and off street parking. Call today for your chance to view. (id:51699)
1 Smits Avenue
Nipawin Rm No. 487, Saskatchewan
Fully titled West facing corner (non lake front) lot at one of Saskatchewans longest lakes. Codette lake is 35KMS of recreational paradise for all. Starting at Smits Beach, you can wakeboard, water ski, tube, para sail, katamarain, and of course, world class fishing all at your finger tips. This lake connects to Wapati Regional Park to the west. There is a boat launch, beach, store, kids park and more, it is truly family orientated. Nipawin is just 12 short miles down the road, and features a championship golf course and a major intersection to some of the finest snowmobile trails in the country. Wapati ski resort is a short drive to the west and boast the finest ski resort in Saskatchewan. These lots are ready to develop on and feature power(up to property), good all season road, plenty of trees and the best tranquility that nature has to offer. Water and sewer are buyers responsibility. Get your lot today, and start your year round activity planner here, and enjoy, everything Smits Beach has to offer. Please add GST to the purchase price. Minimal building restrictions do apply. (id:51699)
Racine Acreage
Abernethy Rm No. 186, Saskatchewan
Discover the perfect blend of country living and convenience with this beautifully updated 7.65-acre property, located just off Highway 10 and only minutes from Balcarres. With easy access to year-round recreation, fishing and boating at the lake just 10 minutes away—this property offers endless potential for your dream rural lifestyle. Step inside to find fresh flooring and paint throughout, creating a bright and welcoming space. The basement is ready for future development, giving you the freedom to expand as needed. A newer metal roof adds peace of mind, and the layout is designed for easy upkeep and comfortable living. Outdoors, there’s plenty of room for hobbies, gardening, or even small-scale farming. The property features a 1,000-gallon cistern easily filled with reverse osmosis (RO) water from Balcarres, as well as natural gas service. Whether you're looking to settle down, build your dream home, or escape to the countryside, this acreage is packed with potential. Don't miss out—call your favorite local real estate team today for more details! (id:51699)
2505 311 6th Avenue N
Saskatoon, Saskatchewan
Penthouse-Style Double Unit with Unmatched River & City Views Welcome to 2505 – 311 6th Ave N, an extraordinary penthouse-style residence in one of downtown’s most reputable and highly sought-after buildings. This rare double unit, professionally combined, offers one of the largest and most unique floorplans in the entire tower—completely customized and truly one of a kind. Step inside to discover expansive living spaces wrapped in unreal river and skyline views from every window—hands down some of the best views in Saskatoon at this height. The luxury continues with gleaming Brazilian hardwood floors, granite throughout, a stunning custom wet bar, and an elegant fireplace anchoring the open-concept living room. The spacious dining area flows seamlessly to a second balcony spanning over 20 ft, perfect for entertaining. The dream primary suite features a spectacular 5-piece ensuite, complete with a jetted soaker tub, a large mist & rainfall shower, and dual sinks. Through double patio doors, the primary opens onto another private 22-ft deck perched on the 25th floor—your own serene retreat in the sky. The unit offers 2 bedrooms, a dedicated office, an additional 3-piece bathroom, and in-suite laundry. Custom maple cabinetry provides exceptional storage throughout. This rare offering includes two underground parking stalls, side by side—a true luxury in the downtown core. Residents enjoy access to outstanding building amenities, including a hair salon, convenience store, racquetball court, fenced green space, weight room, dry sauna and much more. A property of this caliber must be seen to be fully appreciated. Experience penthouse-style living with unparalleled views in the heart of Downtown Saskatoon. (id:51699)

