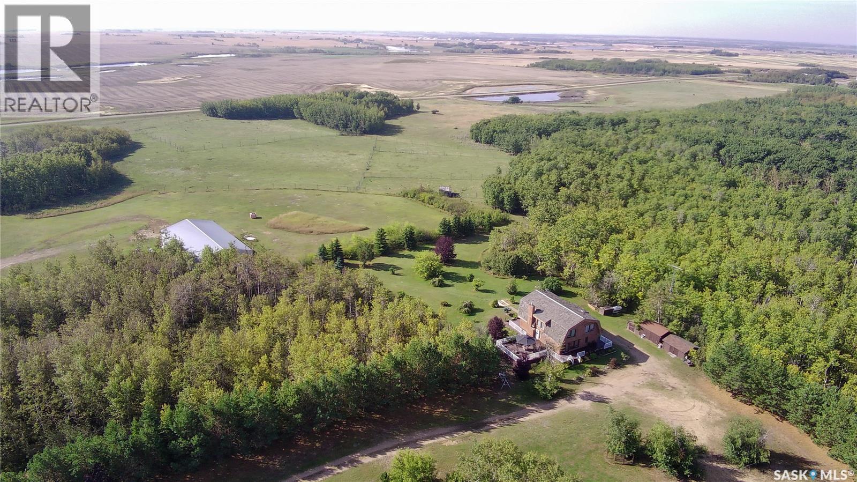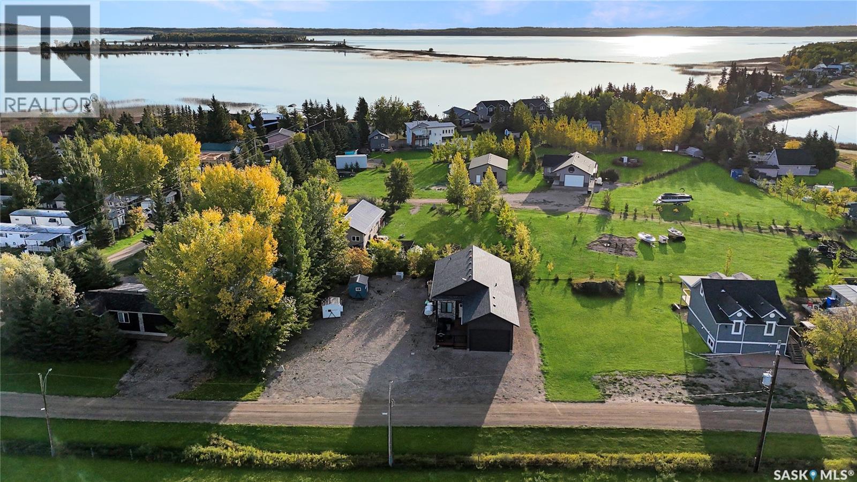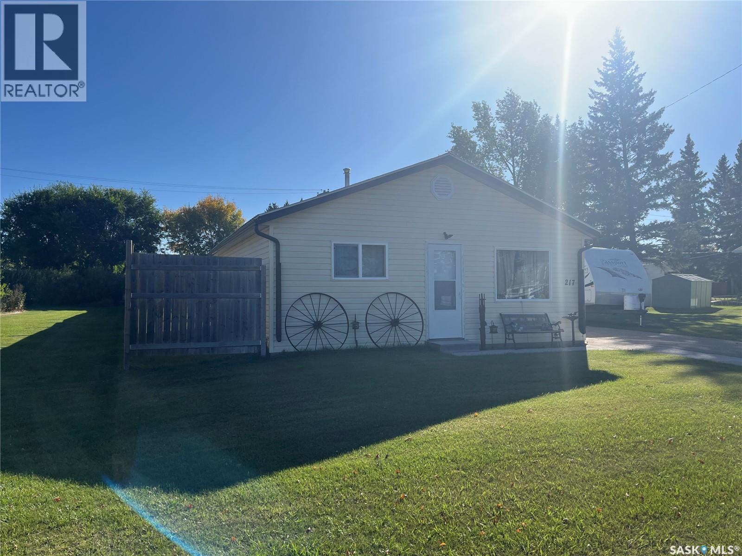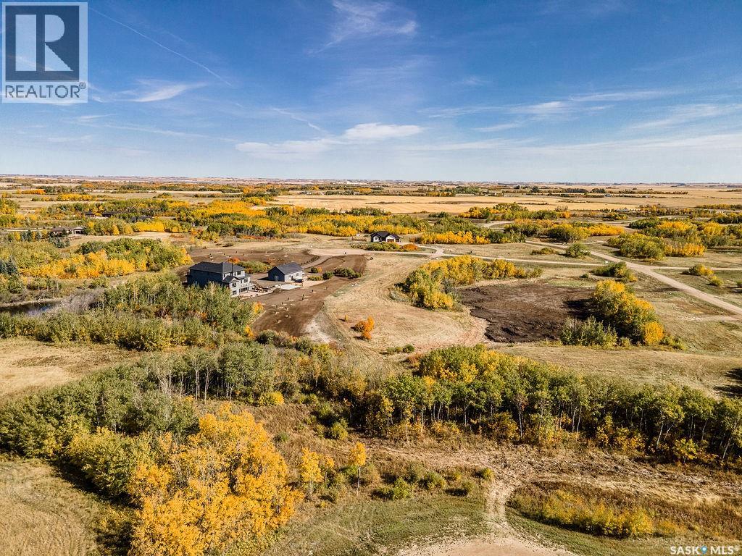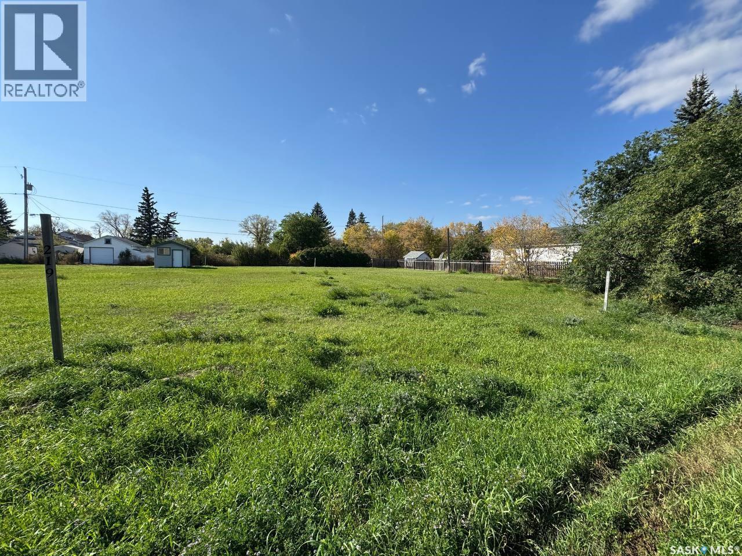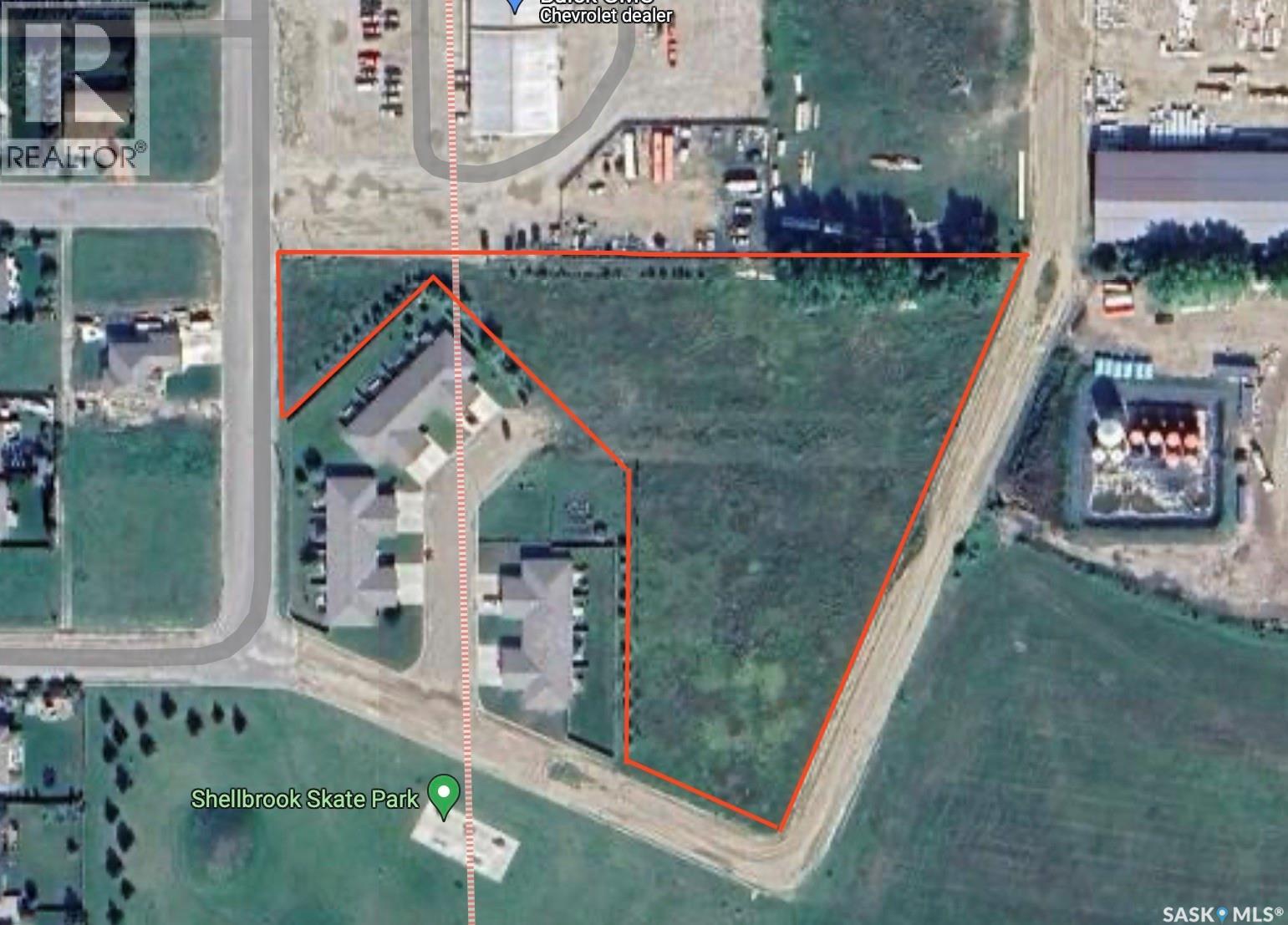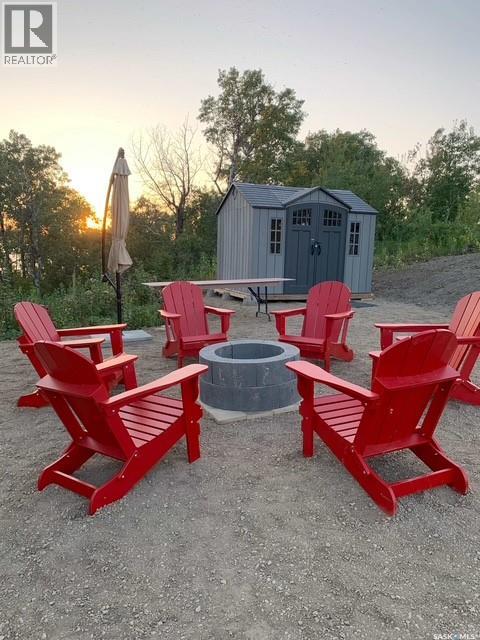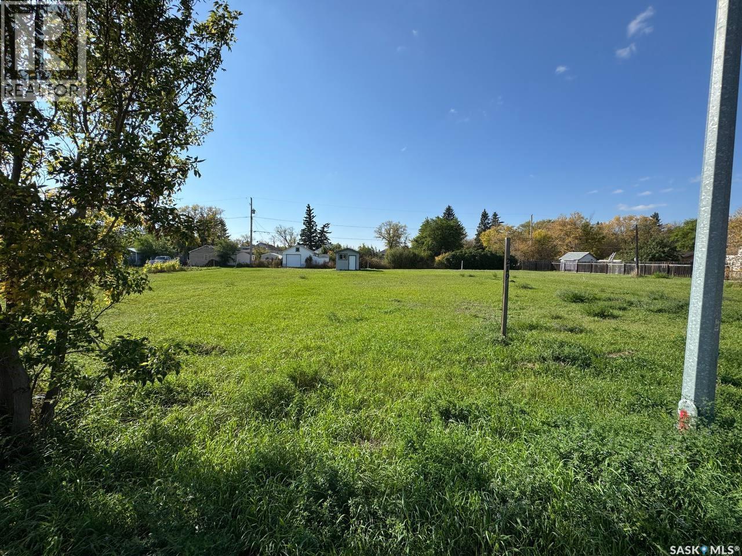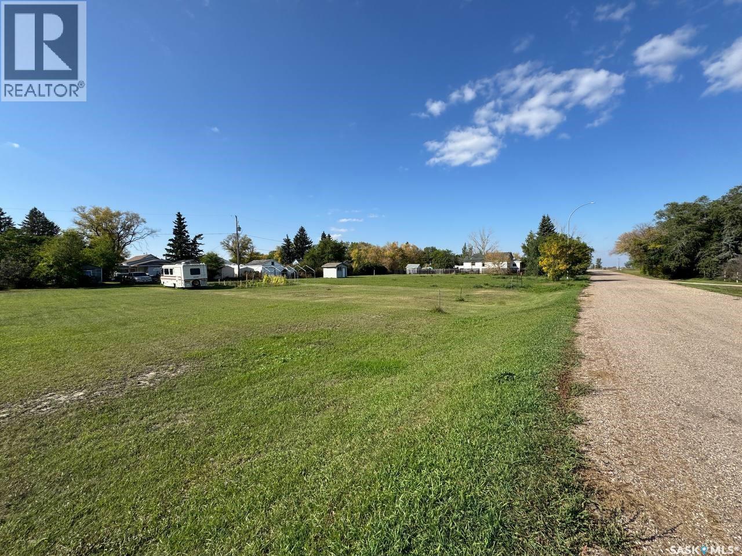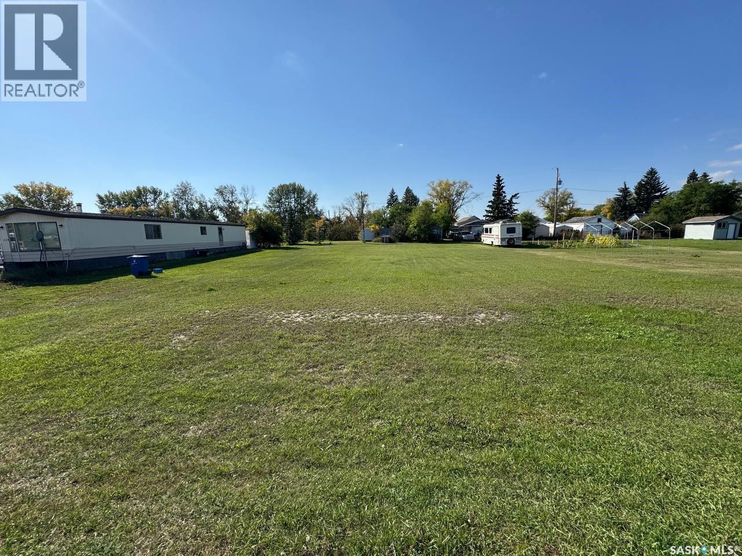Edam Quarter
Turtle River Rm No. 469, Saskatchewan
This 159.24-acre quarter section near Edam is a rare find. The property features a unique 1¾-story home built in 1981, with over 1,200 sq. ft. of living space, 4 bedrooms and 4 bathrooms. The south-facing dining room and living room bring in bright natural light, creating a warm and inviting atmosphere. The spacious kitchen is equipped with a commercial-grade stove, offering the new owners a touch of luxury for cooking and entertaining. Outside, the home includes a wrap-around deck with a large area featuring a gazebo, perfect for enjoying the peaceful surroundings. The property also a massive 50x100 sq ft heated shop, ideal for storing equipment or working on projects year-round. With three 14-foot overhead doors, this shop provides ample space and functionality. The land’s rolling topography, natural bush, and convenient access to power, water, and septic systems make it a perfect rural retreat or working farm. (id:51699)
403-404 Park Place
Iroquois Lake, Saskatchewan
1358 Sq Ft 4-Season Bungalow – Iroquois Lake Just over an hour from Saskatoon and Prince Albert, this 1358 sq ft raised bungalow is a year-round retreat at beautiful Iroquois Lake. Known for its crystal-clear water, great fishing, and water sports, this lake is the perfect four-season destination—whether you’re paddleboarding in the summer or ice fishing in the winter. The home features 5 bedrooms and 3 bathrooms, with an open-concept main floor boasting vaulted ceilings, large windows that fill the space with natural light, a stone natural gas fireplace, and a well-appointed kitchen with a large pantry. The primary suite includes a walk-in closet, fireplace, and ensuite, while two additional bedrooms complete the main level. The fully developed ICF basement offers 9’ ceilings, 2 more bedrooms, a games room, and plenty of space for extra company. Utility features include a well, 300-gallon holding tank, 1500-gallon septic, reverse osmosis system, Starlink internet, and video monitoring. The attached garage provides 12’ ceilings for storage. Outdoor living shines with two large decks—perfect for morning coffee or evening wine. An adjoining lot is also included, ideally suited for a future cabin, a large shop for all your lake toys, or as an investment to resell. Located just steps from the lake and public beach, this property is an excellent opportunity to enjoy lake life in comfort and style. This could be your happy place. (id:51699)
217 Broadway Street
Foam Lake, Saskatchewan
This house has plenty of upgrades from flooring, metal roof, siding, heater in garage, furnace and water heater to name a few. A nice little low maintenance house close to schools, parks, and more. This home maximized the square footage with a eat in kitchen with second bedroom, and laundry/3-piece bathroom off it leading to a good sized living room, with the primary bedroom off it. The second bedroom has a hatch to a partial basement that houses the High Efficient Furnace and Water Heater. Kitchen Appliances included. The yard is partially fenced and has a 1 car detached garage. (id:51699)
295 12th Avenue W
Melville, Saskatchewan
Welcome to 295 12th Avenue W in the thriving community of Melville! This impeccably maintained 2 bedroom, 1 bathroom townhouse offers comfort, efficiency, and peace of mind with a long list of thoughtful upgrades. You’ll appreciate the newer high-efficiency furnace (2020), tankless on-demand water heater (2024), and central A/C (2020) — ensuring year-round comfort. The cozy living room features a charming wood-burning fireplace, perfect for relaxing evenings. Additional updates include: newer carpet, full window replacement (2007), skylights (2007), and a BathFitter tub/shower install (2015) for a clean, updated, low-maintenance bathroom. The soffits and fascia were redone in 2024, and both the roof on the house and garage have been replaced in recent years. This home also includes a single detached garage, ideal for additional storage or secure parking. Perfect for retirees, snowbirds, young professionals, or as an investment – this is a great opportunity to own a move-in ready home in an established neighbourhood. (id:51699)
6 Applewood Place
Corman Park Rm No. 344, Saskatchewan
Discover this stunning 1.68-acre cul-de-sac lot in the beautiful community of Applewood Estates. Perfectly positioned to capture both sunrise and sunset views, this property offers the ideal blend of tranquility and convenience. All essential services are brought right to the property line, including SaskPower, SaskEnergy, city water, and high-speed internet making your future build seamless and stress-free. Take a drive out and experience the peaceful surroundings for yourself and don’t just stay in the car! Walk the land, breathe it in, and imagine the possibilities. You’ll love the quiet setting just minutes from the city and only 4 minutes to Costco! Contact us today for a guided tour or more information. (id:51699)
227 James Street
Radisson, Saskatchewan
Beautiful building lots available in Radisson! Conveniently located close to all amenities. Build your dream home here - this property won't last long. Call today! (id:51699)
Jj 6th Street E
Shellbrook, Saskatchewan
Here we have almost 4 acres in the community of Shellbrook - have your own private large lot or subdivide it into multiple lots and build as you see fit! This property has a great location in town and is across the street from the park with playground & skate park. Build your next home or build a community of homes here the choice is yours! This lot has all services to the property edge, water and septic are hooked to the town system. Taxes are $1756 (2024) annually and the GST on this property will be responsibility of the buyer. Sellers are open to discussion so take a look and let us know if you have any questions! (id:51699)
29 Bessette Lane
Wakaw Lake, Saskatchewan
Discover the enchanting beauty of Sunset on Shannon Lake with this premium .66-acre lot, surrounded by serene natural bush that ensures both tranquility and privacy. Backing the lake! The gently rolling terrain is perfectly suited for an RV trailer, complete with ample parking for visitors. This prime location offers an ideal building site for your dream cabin or permanent residence. With power already connected on the property and natural gas line available at the edge of the lot, your vision can come to life with ease. Enjoy an abundance of recreational opportunities year-round, from fishing and snowmobiling to countless outdoor activities. The lake is deep enough to accommodate boats, making it perfect for water sports and leisurely days on the water. Located just a quick 1 hour and 15 minutes from Saskatoon, this lot is the perfect getaway destination! (id:51699)
225 James Street
Radisson, Saskatchewan
Beautiful building lots available in Radisson! Conveniently located close to all amenities. Build your dream home here - this property won't last long. Call today! (id:51699)
217 James Street
Radisson, Saskatchewan
Beautiful building lots available in Radisson! Conveniently located close to all amenities. Build your dream home here - this property won't last long. Call today! (id:51699)
221 James Street
Radisson, Saskatchewan
Beautiful building lots available in Radisson! Conveniently located close to all amenities. Build your dream home here - this property won't last long. Call today! (id:51699)
219 James Street
Radisson, Saskatchewan
Beautiful building lots available in Radisson! Conveniently located close to all amenities. Build your dream home here - this property won't last long. Call today! (id:51699)

