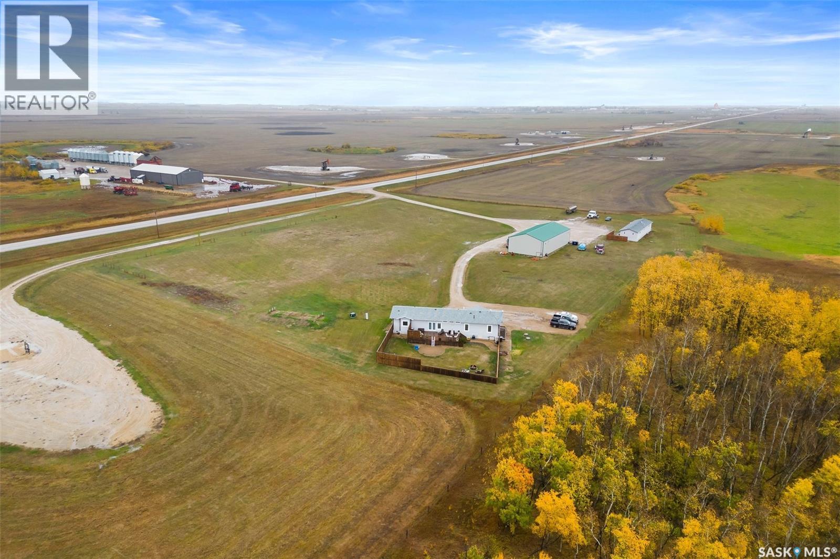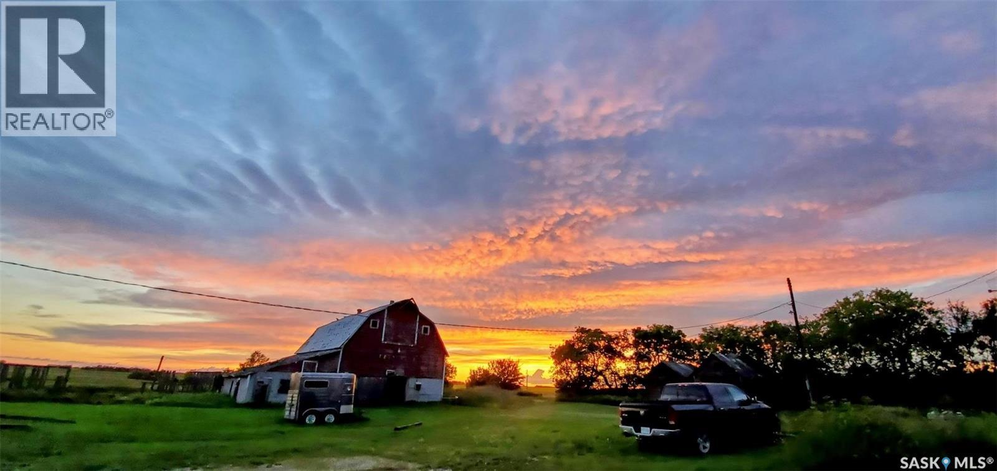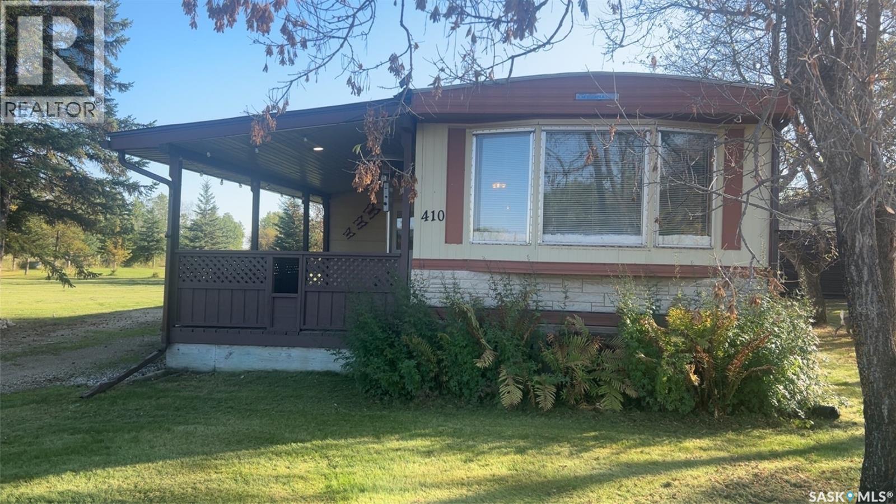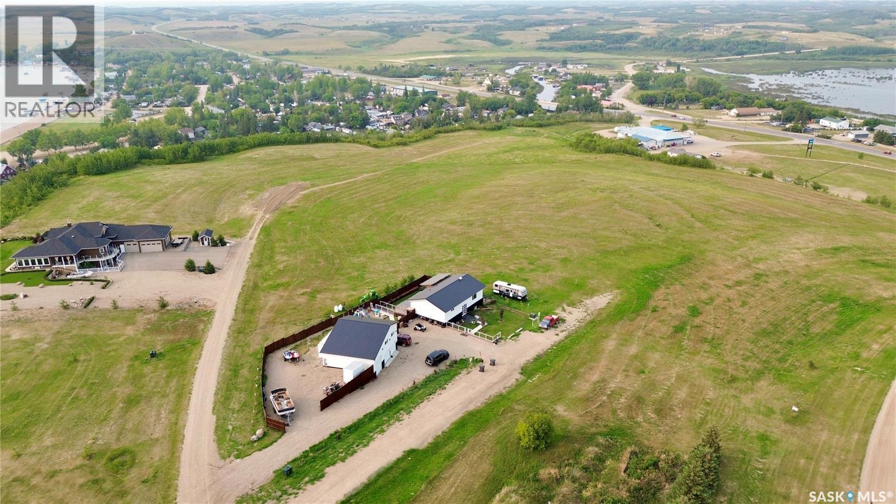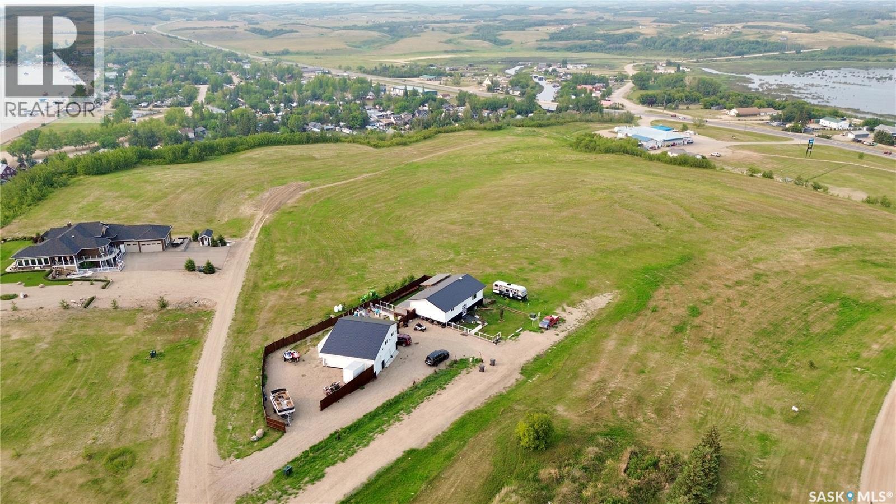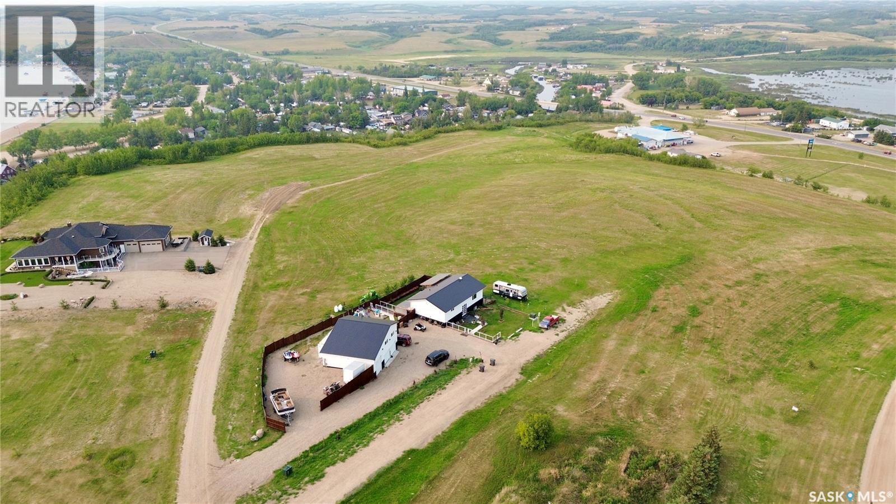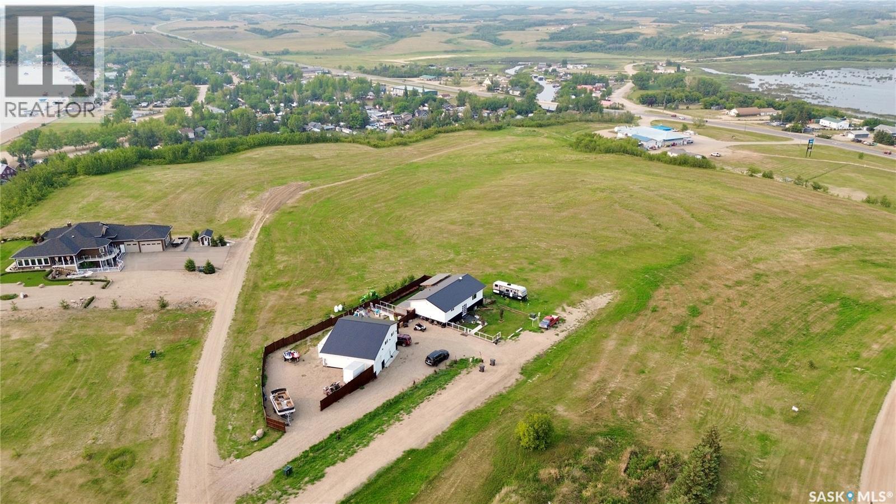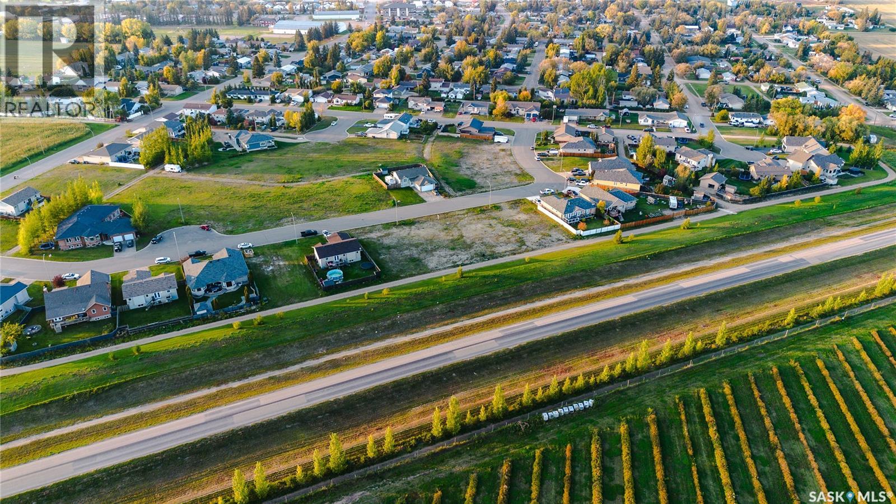Hanson Acreage
Stoughton, Saskatchewan
This property presents a fantastic opportunity for anyone looking for a personal home and a place to run their private business out of. This unique property features a gorgeous custom owners residence, plus a 40' x 80' shop, and a four suite revenue property, making it a great for anyone in the Oilfield business. The main home is nothing like you ever seen in a manufactured home, it is custom from floor to ceiling and boasts 1672 sq ft. The main living area features a custom kitchen with high end appliances, gorgeous cabinets and quartz countertops. The living room is spacious , cozy, and flooded with natural light. There is also access to the deck and the fenced backyard right of the dining room. Down the hall you'll find the amazing master suite with a large custom 5-piece En-suite with heated floors, and a large walk-in closet. At the other end of the home, you'll find two more bedrooms, and large laundry room, lots of storage, and access to the adjoined office area. The second home on this property containing four suites, each with their own bathroom, and a common kitchen and living room area. It is a great setup to house employees or to use as a revenue property for the bustling Oilfield in the area. Completing the property is the 40'x80' shop that has two overhead furnaces , 14' doors, floor drains, and plenty of work space. This amazing property has a lot to offer, and it all sits on 6.22 acres , don't miss this opportunity to make this perfect setup your own. (id:51699)
Duck Lake Acreage Land
Duck Lake Rm No. 463, Saskatchewan
Behold a gorgeous setting to build your dream acreage on the prairies! Only 5 minutes from the highway 11, between Duck Lake and Rosthern. Enjoy over 10 acres of land, bushes, and a road leading to a ranch like setting. Outbuildings include a traditional style barn, an old quonset (not used), fences, and a dirt arena. The land is fully serviced, including a fully functional well, with the exception of a heat source. Make an offer on this excellent asset to invest, hold, or build your forever home! (id:51699)
961 Acres Farmland In Rm Morris
Morris Rm No. 312, Saskatchewan
Great opportunity to purchase 6 quarters farmland in RM of Morris. The all 6 quarters within one block. From ISC, there are 961 acres. From SAMA, the total assessed value is $1095000, the cultivated acres are 613. Total waste land is 347 acres. $182500 average assessment per 160 acres. $1780000 listing price. $1139.4 per title acre (ISC). $1786.3 per cultivated acre (SAMA). 1.62 times the 2025 assessed value. From SCIC, the soil classes of 4 quarters are J, and 2 quarters are H Some potential tenants would like to rent it for long term. This grain farmland is located 8 miles south of Young, SK. (id:51699)
410 Usherville Road
Preeceville Rm No. 334, Saskatchewan
A HUNTER'S PARADISE situated right on the edge of the Porcupine Provincial Forest in the Hamlet of Usherville, SK! Welcome to this immaculate FULLY FURNISHED 1220 sq ft mobile situated on two lots featuring 3 bedrooms, 1 bath, cozy wood burning fireplace, beautiful 10' x 22' front covered deck, new south-facing back patio, new above-floor waterlines, 4 pc bath, front load washer and dryer, electric water heater, propane furnace, electric heat, storage room and tin roofing. This amazing property boasts a 14' x 22' single detached garage, extra large wood shed, firepit, excellent drinking water, septic, four Coop rented 250 gallon propane tanks (full) $180/yr and an abundant grassed area for parking, entertaining, gardening, etc. Taxes are super affordable at $407.10/yr. The Town of Preeceville is located only 34 km south and the Town of Hudson Bay 83 km north. This is PRIME location for hunting, fishing, quadding and sledding (Route 66) - so please call and book a viewing today! (id:51699)
Lot 3 Thomas Drive
Cochin, Saskatchewan
Situated between the serene waters of Murray Lake and Jackfish Lake, this lake view lot presents a rare opportunity to own a piece of paradise in an up-and-coming lakeside community. With sweeping views and a stunning natural backdrop, it’s the perfect setting for your dream home or a peaceful retreat. Enjoy the best of outdoor living with nearby access to several scenic golf courses, the Murray Lake boat launch just minutes away, and a full-service provincial park within close proximity. Everyday conveniences such as groceries and fuel are easily accessible, and the city of North Battleford is only a 20-minute drive. For winter enthusiasts, the snowmobile trails are virtually at your doorstep, and there is ample opportunity for ice fishing. This desirable subdivision is uniquely bordered by both Municipal and Environmental Reserve land, offering exceptional privacy and panoramic scenery. Additional lots are also available within the subdivision—please contact your REALTOR® for more information. Buyer to pay applicable GST. (id:51699)
Lot 9 Kingsway Drive
Cochin, Saskatchewan
Situated between the serene waters of Murray Lake and Jackfish Lake, this lake view lot presents a rare opportunity to own a piece of paradise in an up-and-coming lakeside community. With sweeping views and a stunning natural backdrop, it’s the perfect setting for your dream home or a peaceful retreat. Enjoy the best of outdoor living with nearby access to several scenic golf courses, the Murray Lake boat launch just minutes away, and a full-service provincial park within close proximity. Everyday conveniences such as groceries and fuel are easily accessible, and the city of North Battleford is only a 20-minute drive. For winter enthusiasts, the snowmobile trails are virtually at your doorstep, and there is ample opportunity for ice fishing. This desirable subdivision is uniquely bordered by both Municipal and Environmental Reserve land, offering exceptional privacy and panoramic scenery. Additional lots are also available within the subdivision—please contact your REALTOR® for more information. Buyer to pay applicable GST. (id:51699)
Lot 2 Thomas Drive
Cochin, Saskatchewan
Situated between the serene waters of Murray Lake and Jackfish Lake, this lake view lot presents a rare opportunity to own a piece of paradise in an up-and-coming lakeside community. With sweeping views and a stunning natural backdrop, it’s the perfect setting for your dream home or a peaceful retreat. Enjoy the best of outdoor living with nearby access to several scenic golf courses, the Murray Lake boat launch just minutes away, and a full-service provincial park within close proximity. Everyday conveniences such as groceries and fuel are easily accessible, and the city of North Battleford is only a 20-minute drive. For winter enthusiasts, the snowmobile trails are virtually at your doorstep, and there is ample opportunity for ice fishing. This desirable subdivision is uniquely bordered by both Municipal and Environmental Reserve land, offering exceptional privacy and panoramic scenery. Additional lots are also available within the subdivision—please contact your REALTOR® for more information. Buyer to pay applicable GST. (id:51699)
Lot 11 Kingsway Drive
Cochin, Saskatchewan
Situated between the serene waters of Murray Lake and Jackfish Lake, this lake view lot presents a rare opportunity to own a piece of paradise in an up-and-coming lakeside community. With sweeping views and a stunning natural backdrop, it’s the perfect setting for your dream home or a peaceful retreat. Enjoy the best of outdoor living with nearby access to several scenic golf courses, the Murray Lake boat launch just minutes away, and a full-service provincial park within close proximity. Everyday conveniences such as groceries and fuel are easily accessible, and the city of North Battleford is only a 20-minute drive. For winter enthusiasts, the snowmobile trails are virtually at your doorstep, and there is ample opportunity for ice fishing. This desirable subdivision is uniquely bordered by both Municipal and Environmental Reserve land, offering exceptional privacy and panoramic scenery. Additional lots are also available within the subdivision—please contact your REALTOR® for more information. Buyer to pay applicable GST. (id:51699)
Lot 10 Kingsway Drive
Cochin, Saskatchewan
Situated between the serene waters of Murray Lake and Jackfish Lake, this lake view lot presents a rare opportunity to own a piece of paradise in an up-and-coming lakeside community. With sweeping views and a stunning natural backdrop, it’s the perfect setting for your dream home or a peaceful retreat. Enjoy the best of outdoor living with nearby access to several scenic golf courses, the Murray Lake boat launch just minutes away, and a full-service provincial park within close proximity. Everyday conveniences such as groceries and fuel are easily accessible, and the city of North Battleford is only a 20-minute drive. For winter enthusiasts, the snowmobile trails are virtually at your doorstep, and there is ample opportunity for ice fishing. This desirable subdivision is uniquely bordered by both Municipal and Environmental Reserve land, offering exceptional privacy and panoramic scenery. Additional lots are also available within the subdivision—please contact your REALTOR® for more information. Buyer to pay applicable GST. (id:51699)
Lot 12 Kingsway Drive
Cochin, Saskatchewan
Situated between the serene waters of Murray Lake and Jackfish Lake, this lake view lot presents a rare opportunity to own a piece of paradise in an up-and-coming lakeside community. With sweeping views and a stunning natural backdrop, it’s the perfect setting for your dream home or a peaceful retreat. Enjoy the best of outdoor living with nearby access to several scenic golf courses, the Murray Lake boat launch just minutes away, and a full-service provincial park within close proximity. Everyday conveniences such as groceries and fuel are easily accessible, and the city of North Battleford is only a 20-minute drive. For winter enthusiasts, the snowmobile trails are virtually at your doorstep, and there is ample opportunity for ice fishing. This desirable subdivision is uniquely bordered by both Municipal and Environmental Reserve land, offering exceptional privacy and panoramic scenery. Additional lots are also available within the subdivision—please contact your REALTOR® for more information. Buyer to pay applicable GST. (id:51699)
Lot 1 Thomas Drive
Cochin, Saskatchewan
Situated between the serene waters of Murray Lake and Jackfish Lake, this lake view lot presents a rare opportunity to own a piece of paradise in an up-and-coming lakeside community. With sweeping views and a stunning natural backdrop, it’s the perfect setting for your dream home or a peaceful retreat. Enjoy the best of outdoor living with nearby access to several scenic golf courses, the Murray Lake boat launch just minutes away, and a full-service provincial park within close proximity. Everyday conveniences such as groceries and fuel are easily accessible, and the city of North Battleford is only a 20-minute drive. For winter enthusiasts, the snowmobile trails are virtually at your doorstep, and there is ample opportunity for ice fishing. This desirable subdivision is uniquely bordered by both Municipal and Environmental Reserve land, offering exceptional privacy and panoramic scenery. Additional lots are also available within the subdivision—please contact your REALTOR® for more information. Buyer to pay applicable GST. (id:51699)
16 Poplar Crescent
Birch Hills, Saskatchewan
Build Your Dream Home in Birch Hills! Situated in one of Birch Hills’ most desirable neighborhoods, this 0.16-acre lot is priced to sell and ready for your vision. Whether you're looking to settle down or invest, this quiet town with a big heart offers the perfect backdrop for your next chapter. Enjoy the charm of small-town living with easy access to local amenities, schools, and parks—all while being just a short drive from Prince Albert. With ample space to design the home you’ve always wanted, this lot is a rare opportunity in this growing neighborhoud. Don’t miss your chance to secure a piece of Birch Hills—where neighbors become friends and every sunset feels like home. (id:51699)

