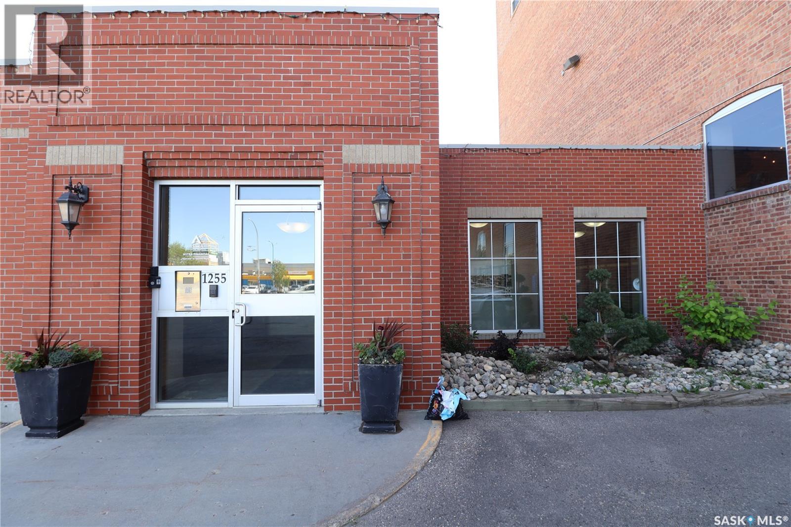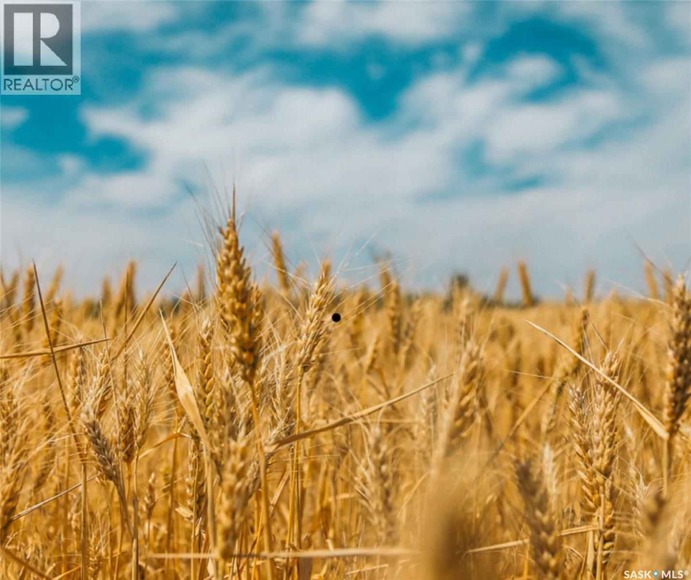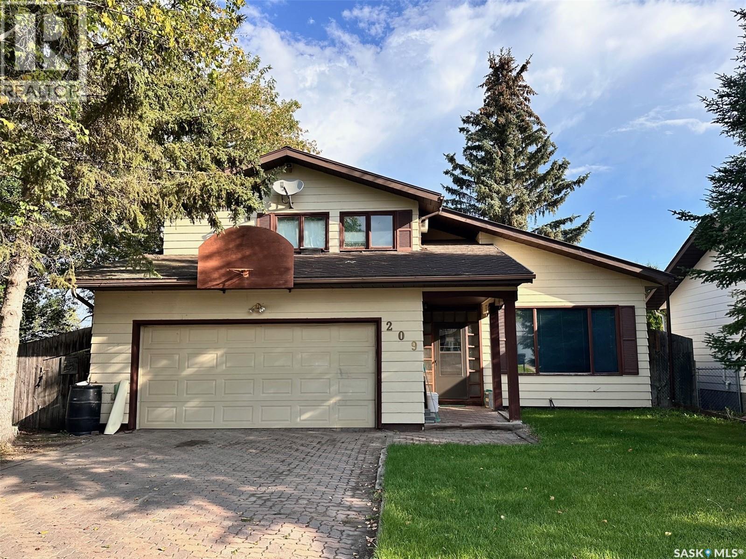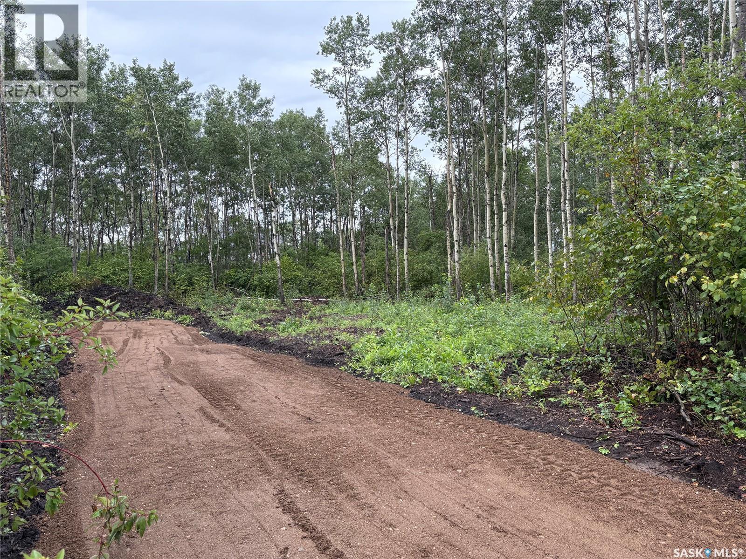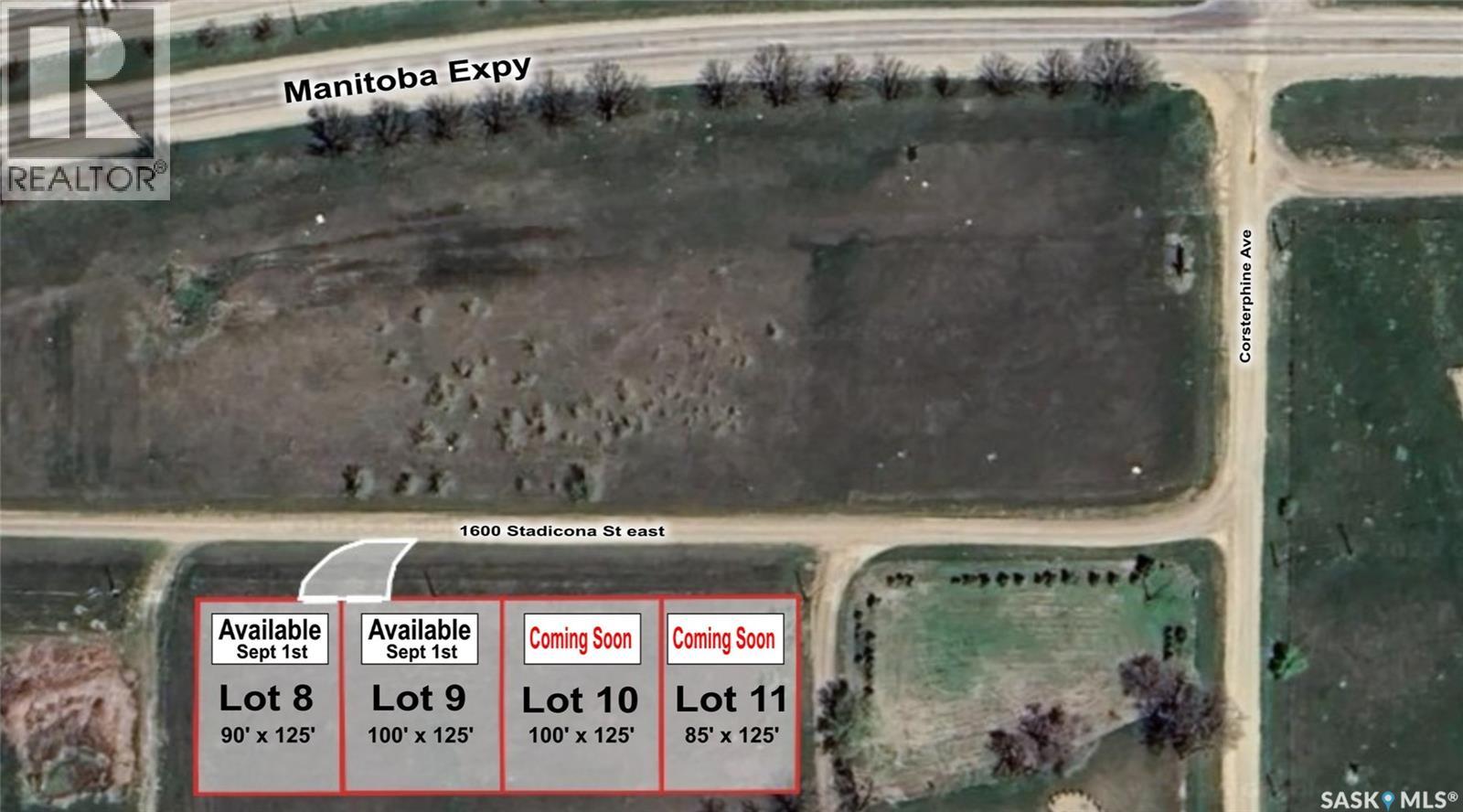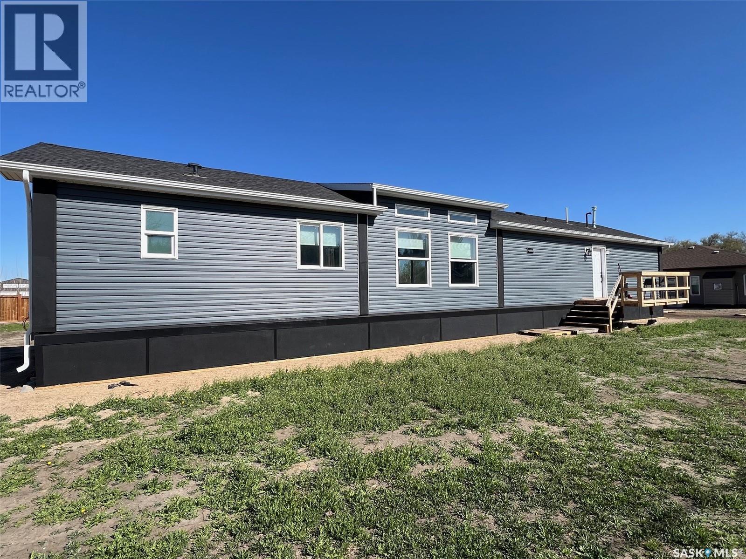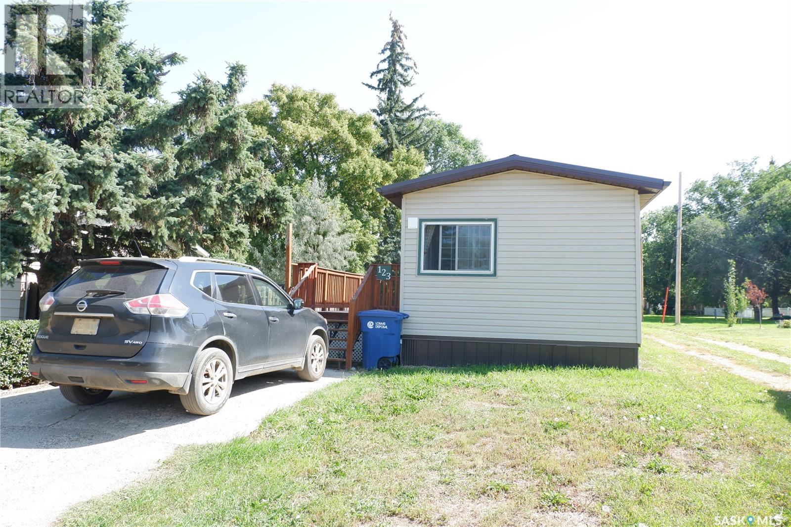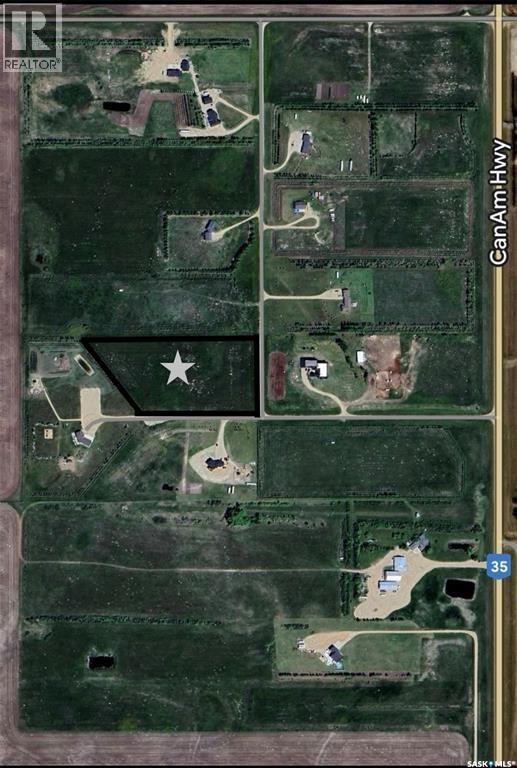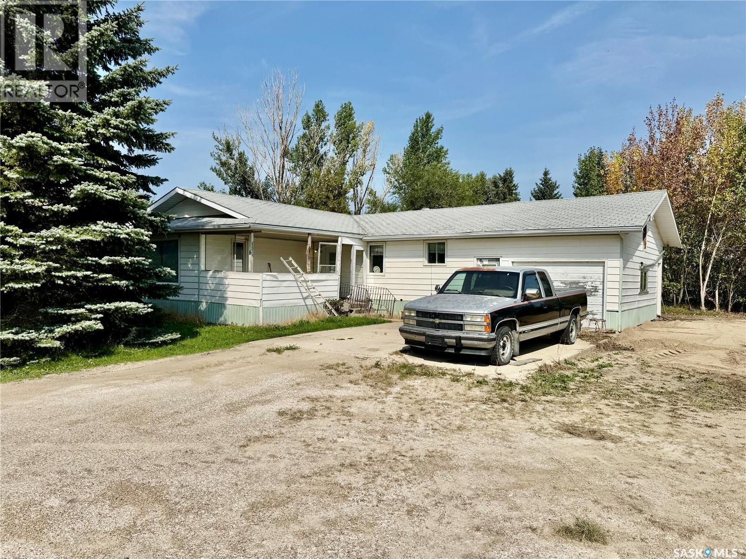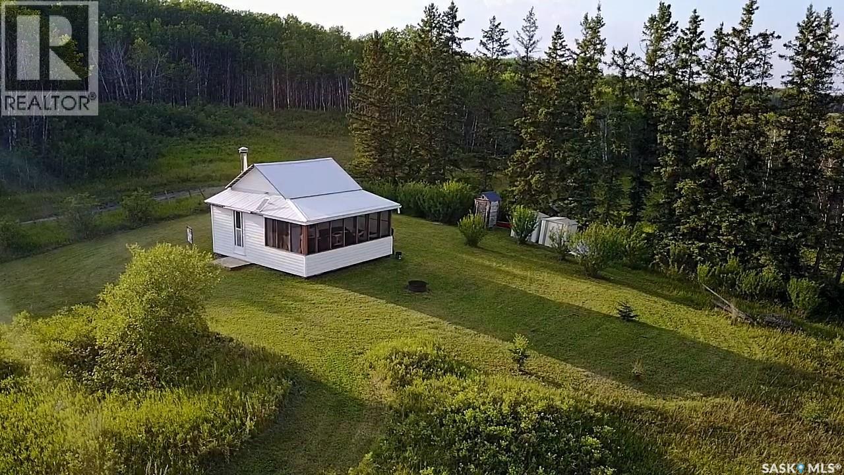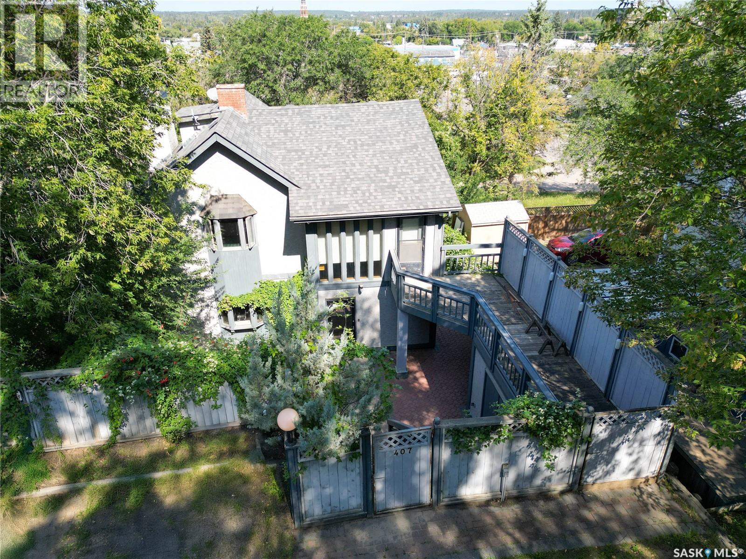302 1275 Broad Street
Regina, Saskatchewan
Discover this beautiful 1-bedroom, 2-bath condo in the iconic The Brownstone —where executive finishes meet urban edge. The 1,200+ sq. ft open-concept layout features exposed brick, wood beams, hardwood floors, and a custom kitchen with granite countertops, a tile backsplash, and sleek stainless steel appliances. The spacious primary suite features a walk-in closet, an en-suite bathroom with a shower, and an abundance of natural light. The main bath is spa-sized with a luxurious Jacuzzi tub, perfect for unwinding after a long day. You’ll love the extra storage throughout and a cozy den—ideal as a hobby room or a flexible workspace. Enjoy the convenience of private, gated parking and plenty of storage. The former John Deere Building offers secure access and unique amenities like a freight elevator for easy move-ins. Plus, you’ll have direct inside access to Drip Cafe for your morning coffee fix. Just minutes from downtown, restaurants, and nightlife, this is your chance to embrace an upscale, low-maintenance lifestyle in one of Regina’s most sought-after addresses. Ready to see it for yourself? Book a showing today! (id:51699)
Konotopetz Quarter Farmland
Perdue Rm No. 346, Saskatchewan
This farmland consists of 126 acres in the RM of Perdue. Good grainland with productive soil (L), it is a good addition to your operation with sandy loam/loam. Call a Realtor today and make the move. (id:51699)
209 5th Avenue E
Spiritwood, Saskatchewan
The coolest house in town just hit the market! With space galore and a story in every room, this ‘80s gem holds unlimited potential as your next family home. Whether you enhance the gloriously intact retro vibe or tweak the fascinating features, you have a well-built place to call your own. Situated on a large lot that backs onto the Community Garden and its parks, your back yard is sheltered by full fence while you sit on the vast outdoor deck or the character-laden screened deck with hardwood floors. Fruit trees and sheds allow for dappled sunlight and play host to songbirds. Inside the home, every amenity you could dream of awaits - a wood-burning fireplace in the den brings cozy comfort, and a breakfast nook just off the kitchen allows for family time spent together. The large dining room adjoins the bright living room just below the office loft on the second floor. Main floor laundry and a half bath offer convenience for the busy family, while the basement provides much more family space and another bedroom space. The large workshop is well-lit, allowing for projects to keep you busy when not enjoying the back yard! A large bathroom downstairs includes an oversized sauna in arguably the most fun basement in town. Upstairs, three large bedrooms mean plenty of space for everyone to have their own area, while the primary bedroom includes an ensuite with makeup/hairspray area and a separate, large walk-in closet. The main bathroom on the second floor provides all kinds of space for the family to get ready, and on-demand hot water means quick turnaround on showers! The home is heated with a boiler, and the quality insulation maintains a cool temperature on hot days and warmth during winter. Triple-pane windows help with efficiency, and the metal roof mean you need not worry about shingles. This is a prime home and is well-built and full of quality. Call a Realtor to take a look. (id:51699)
302 Black Bay
Barrier Valley Rm No. 397, Saskatchewan
This 80’ x 140’ lot at Barrier Lakeview Resort is ready for immediate enjoyment. It offers the perfect balance of privacy and convenience! Surrounded by mature trees for a peaceful setting, with just enough cleared space to start enjoying it right away. Power is already at the property line, and you’ll love being just down the road from the beach and boat launch. Whether you’re looking for a year-round getaway or a seasonal retreat, this resort offers the best of both worlds. (id:51699)
Lot 8 1601 Stadacona Street E
Moose Jaw, Saskatchewan
Looking for secure storage? Excellent location just off Manitoba expressway with great visibility. These fully fenced compounds are perfect for personal storage, trailer storage, construction equipment, lay down yards, etc. This lot is 90' x 125' and has a 6' high chain link fence with 3 strand barb wire on top with 20' gate. The zoning is M2 heavy industrial. Gross lease for $580/mth. Landlord will discount that by $100 a month with a 1 year lease and if rent is paid before the 1st of the month. Quick possession is available! (id:51699)
215 1st Street
Meota, Saskatchewan
LIVE THE LAKE LIFE STYLE – Welcome to your new home in the charming Village of Meota, just steps from Jackfish Lake! This brand-new 3 bed, 2 bath 1,560 sq. ft. bungalow is your chance to enjoy lake living with modern comfort and space to grow. Situated on a HUGE Double 150’ x 120’ lot, this property is ready for your choice of garage size and style, maybe a pool, Man Cave, or She Shed! Step inside to a bright, open-concept layout, where the kitchen flows beautifully into the dining and living areas—perfect for entertaining. Cozy up to the modern electric fireplace in the spacious living room. The primary suite is a private retreat with a luxurious 5-piece ensuite and tons of storage. On the opposite side, you’ll find two more spacious bedrooms and a stylish 3-piece bathroom with full shower. Tucked behind the kitchen is your mechanical/laundry area—efficient and functional. Outside, the home features insulated, parged skirting over 30” x 30’ treated cribbing on a gravel base. The groundwork for the home is done— Temporary decks are in place, with plans to build permanent ones. There's also a natural gas BBQ hookup ready to go. Enjoy the partially fenced yard and imagine the summer nights ahead. Enjoy all Meota has to offer: golf, snowmobile trails, beach life, and year-round fun. Whether you're looking for a family home or a year-round getaway, this one is move-in ready and full of potential. Over $38,000 already invested in town levies and hookups, including water, sewer, electrical, and mechanical! (id:51699)
123 3rd Street W
Lafleche, Saskatchewan
Located in the Town of Lafleche. Check out this great Mobile home on an owned lot. It has upgraded vinyl windows and vinyl siding. Flooring is upgraded Ceramic Tile and Laminate. Hood fan is vented outside. Laundry room in utility. 2 bathrooms including a 3-piece Ensuite. Large deck at the fron door. Come check it out! (id:51699)
South Weyburn Acreage Lot J
Weyburn Rm No. 67, Saskatchewan
Tired of living in the city but still want to enjoy everything Weyburn has to offer? Here is your opportunity to build that dream acreage that you have always wanted! Take a drive just 4.5 miles south on highway #35 and check out this acreage lot. Offering 7.75 acres of land at a VERY attractive price of $69,900!! Call your favourite Agent for more info! (id:51699)
332 Norreys Street
Drake, Saskatchewan
Drake, Saskatchewan – Spacious Lot with Great Potential! Located in the welcoming community of Drake, this property sits on an impressive 1.15-acre lot with 360 feet of street frontage, backing onto open town green space for added privacy and room to enjoy. The 1,297 sq. ft. bungalow with an attached garage offers a functional layout and plenty of opportunity to update and make it your own. The main floor includes 2 bedrooms, a 4-piece bath, a generous living room, a large dining area, and convenient main floor laundry. The lower level is partially developed and already plumbed for a 3-piece bath, adding potential living space. Originally built in 1975 with an addition in 1985, the home does require both exterior and interior improvements, giving buyers the chance to create value. Drake is conveniently situated along Hwy #20 South, just 20 minutes to the BHP Jansen and Nutrien Potash mines, and within easy driving distance to surrounding communities. This property is ideal for buyers seeking a large lot, small-town living, and the chance to renovate a home to their own style and needs. Call today to view! (id:51699)
107 Railway Avenue S
Middle Lake, Saskatchewan
Welcome to 107 Railway Avenue in the Village of Middle Lake, just a few blocks from Lucien Lake Regional Park! The Village of Middle Lake offers a K-12 School, next to new Multiplex, Bethany Care Home, R/O Water, and adequate business sector. This two bedroom home (third bedroom in the basement- not a legal egress window) has been updated and is move in ready! A spacious front living room with updated window floods this home with natural light. Vinyl plank floors (updated 2015) flow throughout most of the home. The kitchen boasts beautiful Oak Cabinetry, neutral counters, and an eat in kitchen with plenty of room for a large dining table. The main floor of this home offers to well appointed bedrooms, an updated 3pc bath with walk in shower, a powder room off the back entry, plus laundry. The lower level is clean and dry......great for extra storage!! The den/ bedroom is nearly finished....just needs flooring if your family needs extra space. The detached garage (24.0ft x 22.0ft) is a bonus with concrete driveway and walkway up to the back deck. This corner lot offers plenty of yard space to enjoy, mature trees for privacy, and potential for extra parking if needed. Ideal location and within walking distance to all amenities! Upgrades include a new sewer line in 2025, most electrical upgraded in the house 2014, bathroom updated 2012, flooring 2015. living room window 2015-2016, plus much more. This home is in fantastic condition and must be seen to be appreciated! (id:51699)
Bellows Recreation Property
Clayton Rm No. 333, Saskatchewan
Off-Grid Hunting Cabin with Direct Access to Public Land and Trail Networks. Incredible opportunity to own a remote off-grid hunting cabin bordering thousands of acres of crown/public land, offering unparalleled access to quad and snowmobile trails, hunting zones, and forest wilderness. Perfect for avid hunters, outdoor enthusiasts, or anyone seeking true solitude and nature. This cabin is solar-powered (with inverter for lighting), heated by a wood stove and features a screened-in sunroom for relaxing bug-free evenings, main-floor and loft sleeping area, and outdoor fireplace for cozy ambiance. An outhouse bathroom keeps things simple and low-maintenance for off-grid living. This property comes with plates, utensils, and basic kitchen gear, furnitures, BBQ grill for outdoor cooking, lawn mower and tools for basic maintenance and single sit-on kayak for exploring nearby water. Whether you're looking for a hunting basecamp, a quiet nature escape, or a rugged off-grid getaway, this property is ready for your next adventure. Contact Frazer Will today for more information or to book a private showing. (id:51699)
407 18th Street W
Prince Albert, Saskatchewan
Step into timeless character with this beautifully maintained 2-storey home built in 1920, offering 1,812 sq/ft of charm and functionality. Featuring 2 bedrooms, 2 bathrooms, and a finished basement, this property is filled with thoughtful details and spacious living areas. The main floor boasts a warm oak galley kitchen, generous natural light from large windows, and a comfortable flow throughout the living and dining spaces. Upstairs, you’ll find two oversized bedrooms, a bonus room with balcony access, a full bath and a hot tub—perfect for relaxation. The finished basement extends your living space with a cozy family room, den, laundry area, and plenty of storage. Outside, the property transforms into a private oasis with its heavily treed yard, multiple patios and walkways, balcony, and full fencing—ideal for entertaining or enjoying your own secluded retreat. Well cared for, this home blends character, comfort, and outdoor living in a one-of-a-kind setting. (id:51699)

