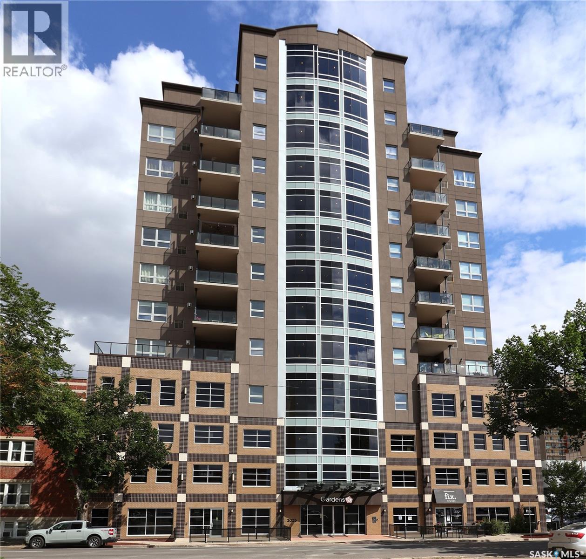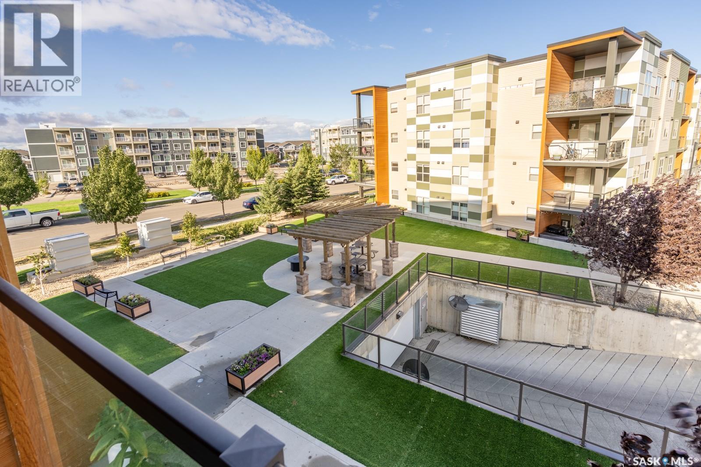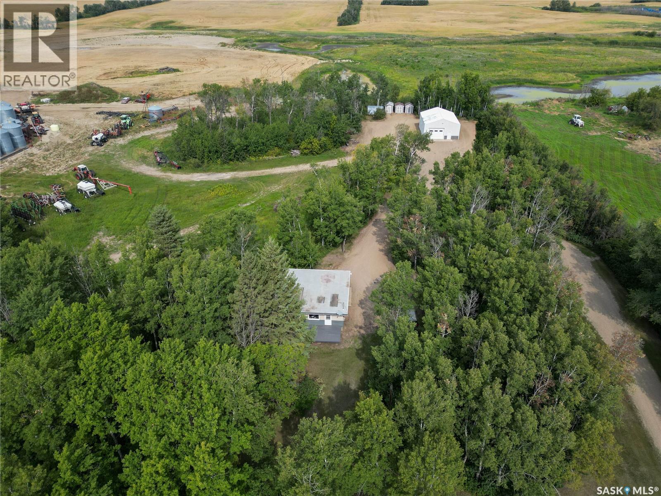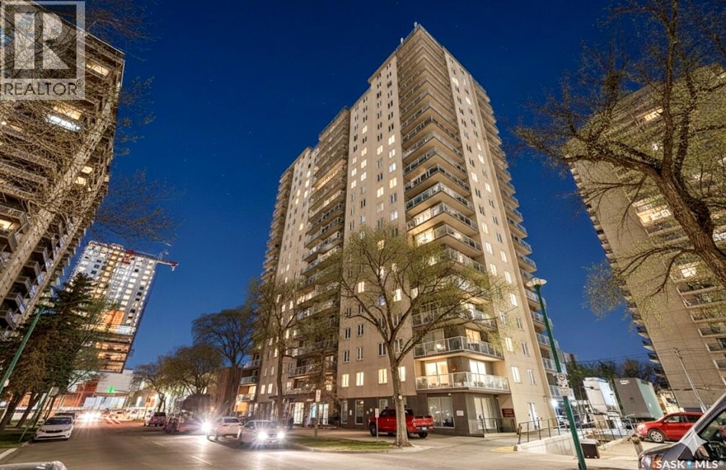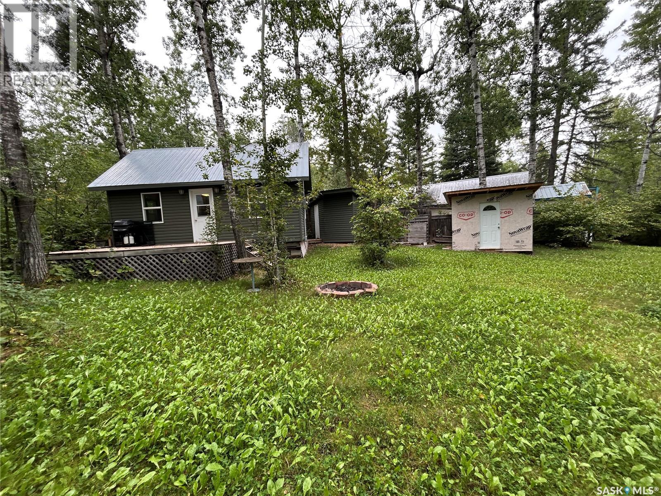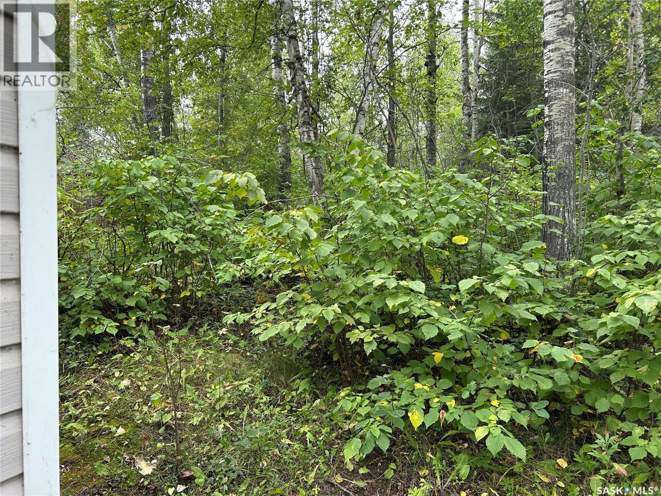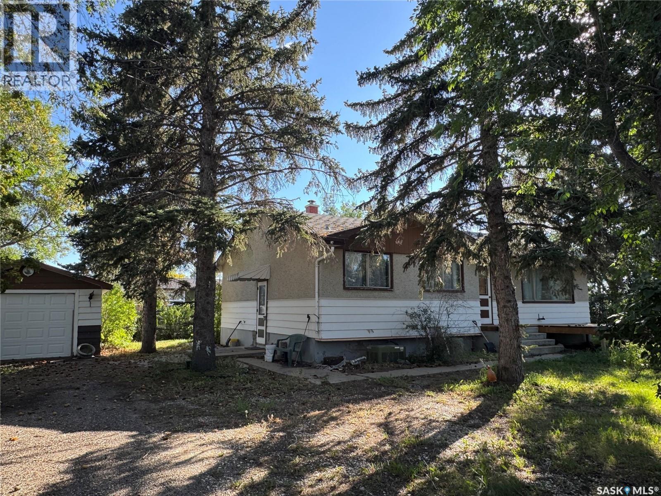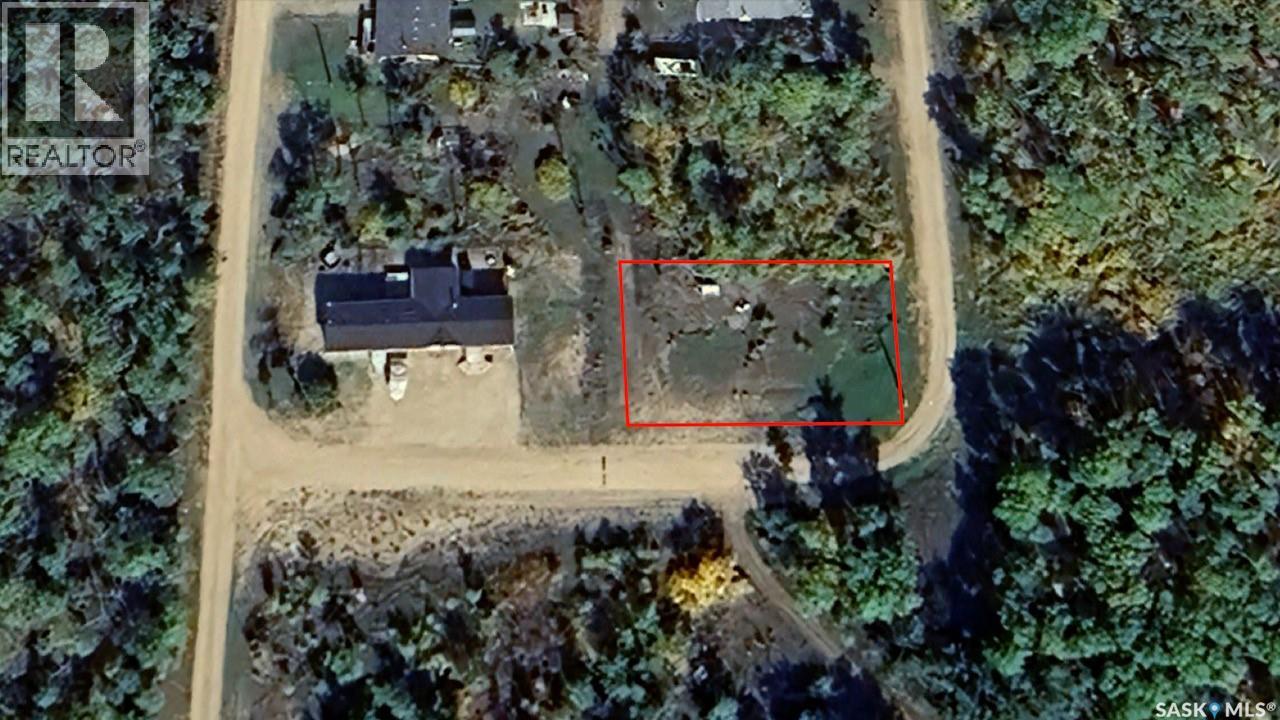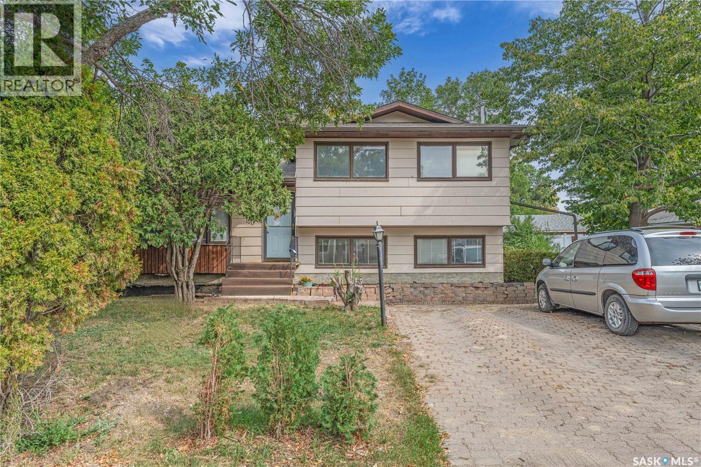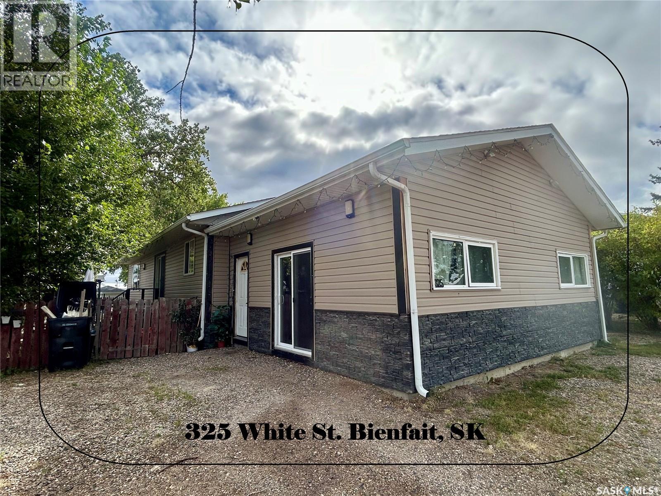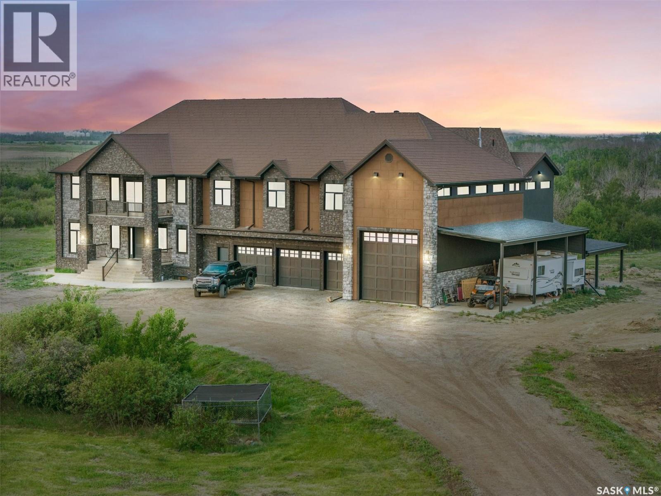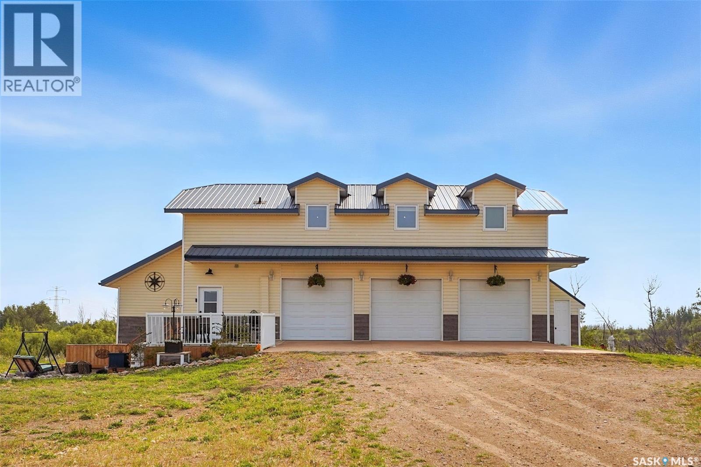1104 2055 Rose Street
Regina, Saskatchewan
Discover the blend of style and convenience in this 2-bedroom plus den, 2-bathroom condo at Gardens on Rose. The north-facing balcony offers a spacious outdoor area with impressive views, enhancing the living experience. The interior is marked by spacious living area with large windows, ensuring ample natural light. The open-concept kitchen is modern and functional, featuring sleek countertops, ample storage, and stainless steel appliances. Comfort is key in both bedrooms, with the master suite providing an ensuite bathroom with corner double sinks and substantial closet space. The second bedroom is flexible, and suitable for guests or as a home office. The additional den offers more space, ideal for a variety of uses. Practicality is also a highlight, with a sizable laundry and storage room. The bathrooms are modern and well-appointed, contributing to the home's overall comfort and appeal. Unique to this condo are the exceptional rooftop amenities. Residents have access to a rooftop hot tub, lounge area with panoramic city views, and a fitness center, adding a luxurious touch to everyday living. The property includes convenient underground parking and is situated in a prime Regina location, offering easy access to shopping, dining, parks, and transportation. This condo is an ideal blend of modern living and convenience, perfect for those seeking a high-quality living experience in Regina. Contact salesperson for more information or to view. (id:51699)
2320 5500 Mitchinson Way
Regina, Saskatchewan
Welcome to 2320-5500 Mitchinson Way, a beautifully designed 2-bedroom, 2-bathroom condo in the sought-after Velocity development in Harbour Landing. This stylish south-facing, third-floor corner unit offers an abundance of natural light through its many windows, creating a warm and inviting atmosphere. The open-concept layout provides plenty of space for a full living room, a large dining set, and even a versatile flex area near the entry—perfect for a home office or cozy sitting nook. The modern kitchen features stainless steel appliances and flows seamlessly into the living and dining spaces with durable laminate flooring. The spacious primary bedroom includes a convenient walk-through closet leading to a private 4-piece ensuite. A second full 4-piece bathroom, in-suite laundry with shelving, and ample storage add to the home’s functionality. (id:51699)
Lincoln Park Road Acreage
Prince Albert Rm No. 461, Saskatchewan
Acreage living just minutes from the city! This charming 1 bedroom, 1 bathroom bungalow offers 616 sq ft of cozy living space, set on a beautifully treed 7-acre parcel that provides ultimate privacy. Built in 1955, the home features laminate flooring throughout the main level, while the basement adds extra space with a comfortable living room, laundry/utility area, and plenty of storage. The property is a dream for hobbyists and tinkerers, boasting a show-stopping 30’ x 40’ heated shop, plus multiple sheds for all your projects and storage needs. Services include city water, an electric hot water heater, and an electric wall heater in the basement. Whether you’re looking for peace and quiet, room to grow, or the perfect workshop setup, this acreage delivers it all while keeping you just a short drive from city conveniences. (id:51699)
308 320 5th Avenue N
Saskatoon, Saskatchewan
Welcome to The View on Fifth, where urban living meets comfort and convenience in this beautifully maintained 965 sq. ft. apartment-style condo located in the heart of downtown Saskatoon. This spacious unit features two large bedrooms, one full bathroom with a big soaker tub, an open living area, and a west-facing balcony perfect for enjoying sunsets. This unit comes with a prime covered parking stall which is only steps away from the building entrance. The home is move-in ready with no work needed and includes hookups for in-suite laundry, while free shared laundry is also available on every floor. Building amenities include two stunning rooftop patios with breathtaking views, a fully equipped gym, and a nice amenities room for gatherings which includes a pool table. Condo fees include heat, water, and power, offering excellent value. With its prime location just steps from the river, walking trails, transit, shops, restaurants, and entertainment, this is an ideal choice for first-time buyers, downsizers, or investors seeking a low-maintenance home in a vibrant downtown setting. (id:51699)
6030 Spruce Way
Bjorkdale Rm No. 426, Saskatchewan
Discover your getaway at 6030 Spruce Way, nestled in the heart of Marean Lake. This property features a charming two-bedroom cabin surrounded by a mature, private yard—perfect for relaxing weekends at the lake. A separate bath house provides convenience, while a utility shed offers extra storage for all your lake-life essentials. Whether you’re seeking a cozy retreat or a place to gather with family and friends, this property is ready to enjoy from day one. (id:51699)
6040 Spruce Way
Bjorkdale Rm No. 426, Saskatchewan
Welcome to 6040 Spruce Way Marean Lake. This mature, well-treed lot offers both privacy and natural beauty, making it the perfect spot to create you own lake retreat. Whether you're looking for a getaway or a place to construct your dream cabin, this lot provides endless opportunities. Enjoy the peace, recreation, and charm that Marean Lake living has to offer. (id:51699)
38 Kasper Crescent
Assiniboia, Saskatchewan
Located in the Town of Assiniboia on one of the nicest lots in Town! Very large lot, with many trees and shrubs, you will think you are living in a park! Add to this the three bedroom bungalow with all new flooring including Vinyl Plank and Laminate. The bathrooms have all new toilets and vanities. Main floor bathroom has a new tub. Open design concept in the living areas with the bedrooms in the bask makes for a great family home. The basement has had steel reinforce the concrete walls and is ready for your choice of development. You will also find a single detached garage in the yard. You are going to want to check out this amazing property! Let me know when (id:51699)
309 Sandy Crescent
Good Lake Rm No. 274, Saskatchewan
Check out this beautiful lot out at Sandy Beach on the east side of Good Spirit lake! Perfect opportunity to build a chain or lake home!!! Beautiful treed area with some development but quite lake setting. Easy access to all season lake activities. (id:51699)
110 Salemka Crescent
Regina, Saskatchewan
Welcome to Argyle Park, a great family neighborhood close to schools, parks, and all the amenities you need. This spacious 4-level split offers 1,612 sq ft with plenty of room for the whole family. The main floor features a comfortable living room, dining area with a patio door to the backyard, and a good-sized kitchen. Upstairs you’ll find two bedrooms, a full 4-piece bathroom, and a primary bedroom with a handy 2-piece ensuite. The third level includes a family room with built-in cabinetry framing a wood burning fireplace, a 3-piece bathroom, a mudroom, and a games room currently set up as an office. The basement adds even more space with a large rec room, storage, and laundry/utility area. This one-owner home comes with a hi-efficient furnace and central air. Outside, the private backyard offers a small deck, patio, lawn, shrubbery, and a storage shed. Don’t miss your chance to make this home your own—book your showing with your realtor today! (id:51699)
325 White Street
Bienfait, Saskatchewan
Welcome to this 1104 ft2 home located in Bienfait. In 2006 this house was moved onto this ICF (Insulated Concrete Form) Basement. Because of the size, placement had to go perpendicular to the Lot. The garage has been used as a shop so doors have been walled off however there is plenty of room for 2 doors to be placed. There’s a large entryway which leads to the porch which then has a large laundry room + 1 piece bathroom. The multifunctional kitchen contains plenty of cabinets plus appliances and leads to the adjoining dining room (garden doors). There’s a large Livingroom with a nice sized window allowing loads of natural light. Completing the main floor are 2 bedrooms PLUS an amazing spa-like Bathroom. The ICF Basement is full size and contains some rooms (half completed 3 piece bathroom) however awaits the touch of its next owner to finish this level. The yard is completely fenced in, has loads of parking spaces, and has back alley access. This home has Loads of Potential. Call to view today. (id:51699)
19 Abbey Road
Corman Park Rm No. 344, Saskatchewan
Prestige Living at 19 Abbey Road. Experience a residence that blends modern craftsmanship, timeless design, and superior value. Set on 46 private acres just minutes from Saskatoon, this extraordinary estate offers over 8,000 sq ft of refined living space, purpose-built for those who demand excellence. Though owner-occupied, a large percentage of this home remains in new condition. The kitchen appliances, as well as the main floor and second-floor bathrooms, have never been used, offering the rare opportunity to step into a home that feels as though it has just been completed. Every detail has been carefully considered, from the architectural design and premium finishes to the expansive indoor and outdoor living spaces. The result is a home that is as functional as it is breathtaking. Property Highlights- 6 bedrooms & 7 bathrooms, including a Turkish spa-inspired primary suite with steam shower and dual walk-in closets. Chef’s kitchen with premium Miele appliance package & expansive counter tops that have never been used. Home theatre. Elegant living and dining spaces with pristine finishes throughout. Two expansive covered decks offering sweeping prairie views. Executive office wing with private boardroom, ideal for professionals or entrepreneurs. Private self-contained living area with kitchenette. 8-car garage, RV parking, and a massive shop — perfect for tradespeople, collectors, or hobbyists. Advanced construction: SIP panel design, in-floor heating, and high-velocity climate control system. 46 acres of privacy, paired with proximity to Saskatoon and the airport (id:51699)
32 Hidden Ridge Bend
Corman Park Rm No. 344, Saskatchewan
This 80-acre property, located just 5 km from Saskatoon and directly off a paved road, offers a rare combination of privacy, prime location, and future development potential. Providing the perfect balance of seclusion and convenience, it is tucked away from surrounding properties, among the desirable Hidden Ridge Estates acreages. The property features a Carriage house, 1232 sq. ft. residence with an open-concept, loft-style design. The three-car (24'x36')heated garage also serves as utility room for drip system holding tank, HWT and connects to an indoor kennel and dog run. There is a spacious mudroom, 2 pc bathroom and office/laundry on the ground floor. The second floor features an open concept kitchen/ dining room and spacious living room with great views of the property. The primary bedroom has lots of space for another work space. In the evening, the Saskatoon city lights provide a spectacular view of the western sky. Additionally, there is a 40' x 80' shop divided into 3 sections. The center section is fully equipped with in-floor heating, power and roughed in plumbing and two side storage sections are used for cold storage, providing ample space for business operations, hobbies, or equipment storage. The property also has perimeter fencing. Zoned D-Agricultural District (DAG1), this parcel benefits from low taxes and offers a variety of discretionary uses, including residential, livestock, equestrian, bed and breakfast or a home-based business. The property also has potential for subdivision and development within the P4G planning district. The zoning allows for multi-parcel residential subdivision. This makes it an excellent opportunity for developers or use as a potential investment for future resale. This acreage combines a private, peaceful setting with easy access to urban amenities. Call today (id:51699)

