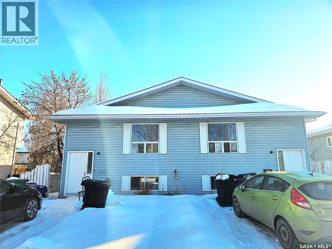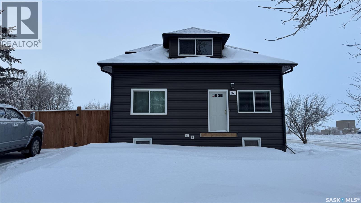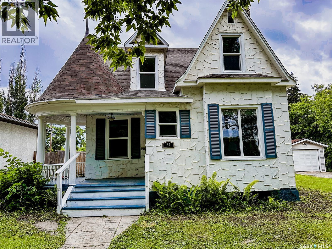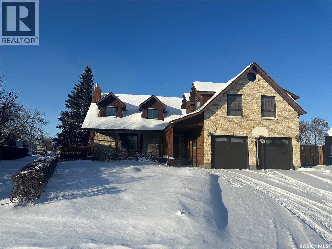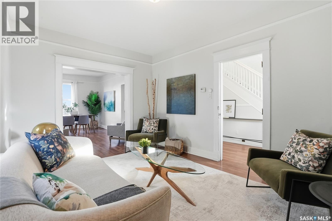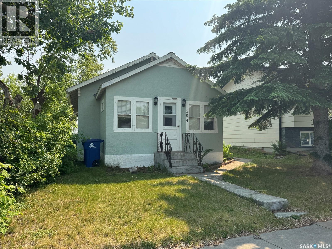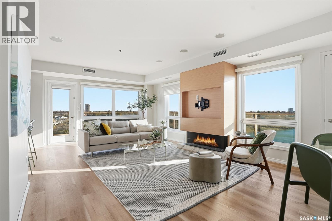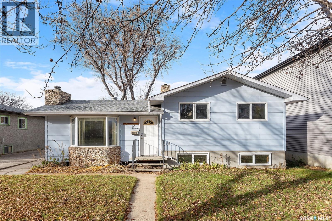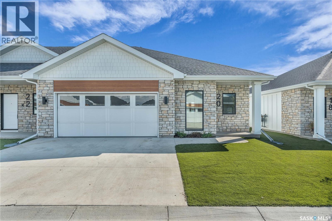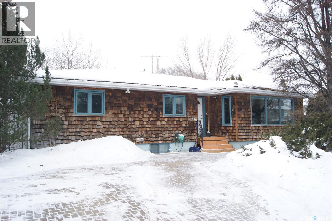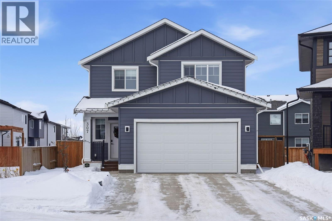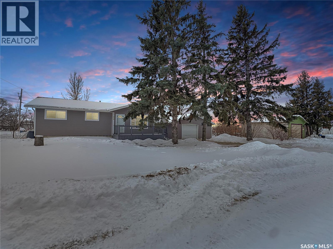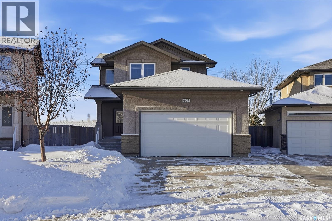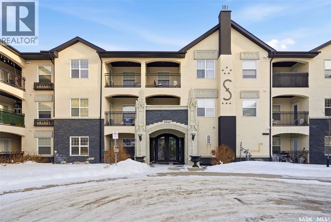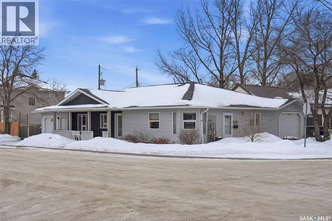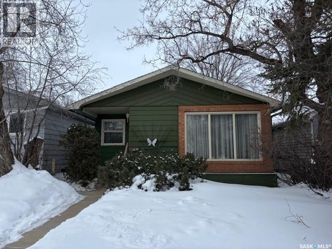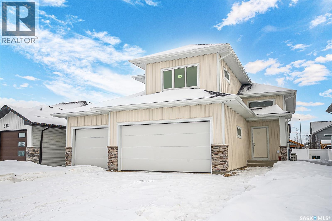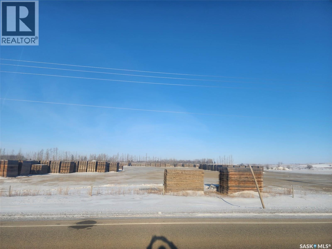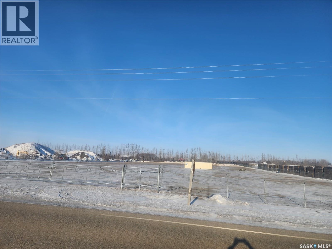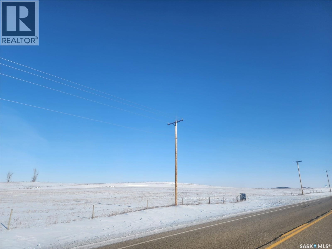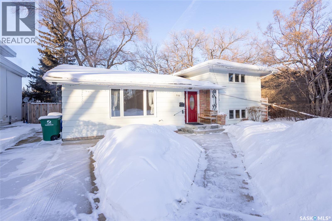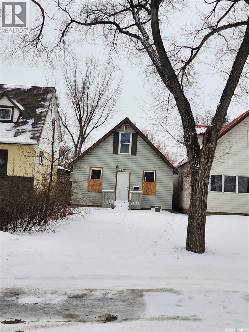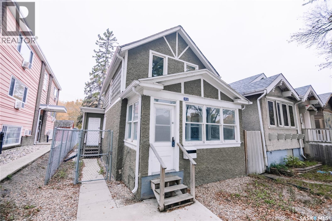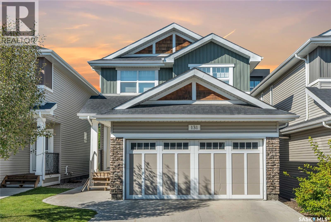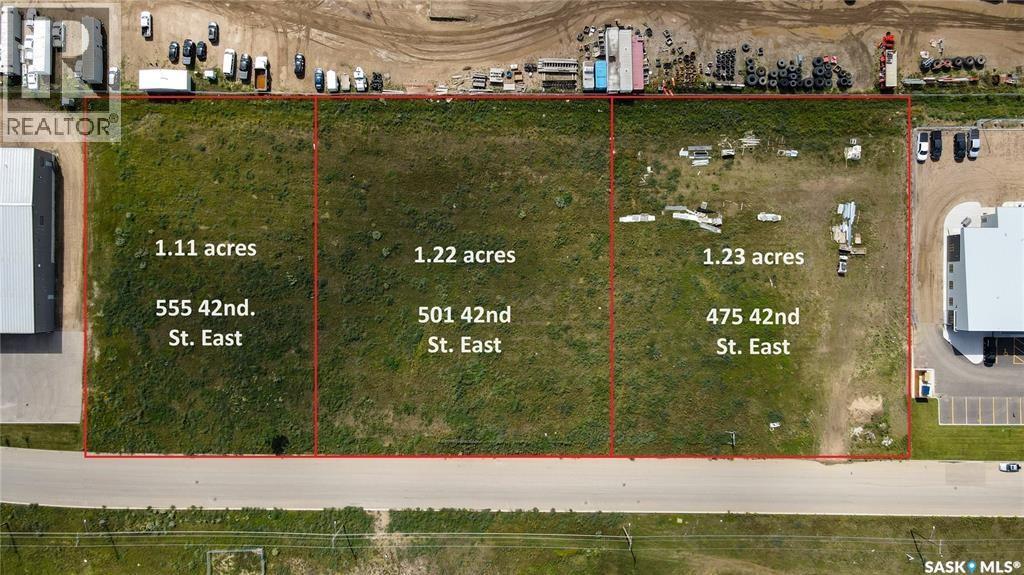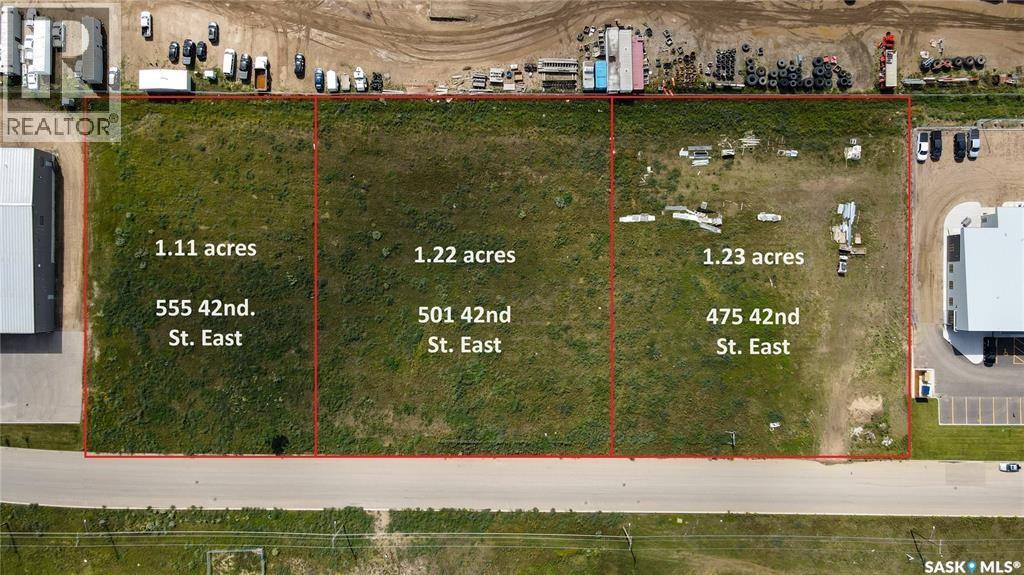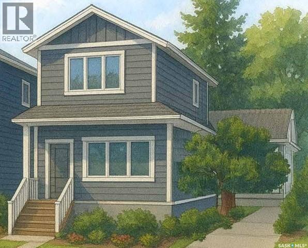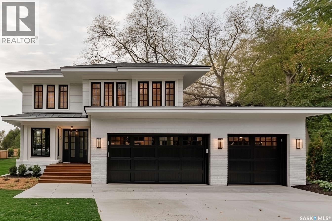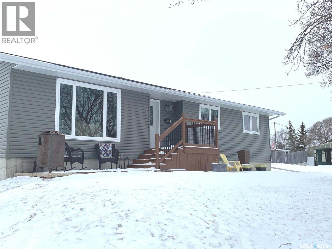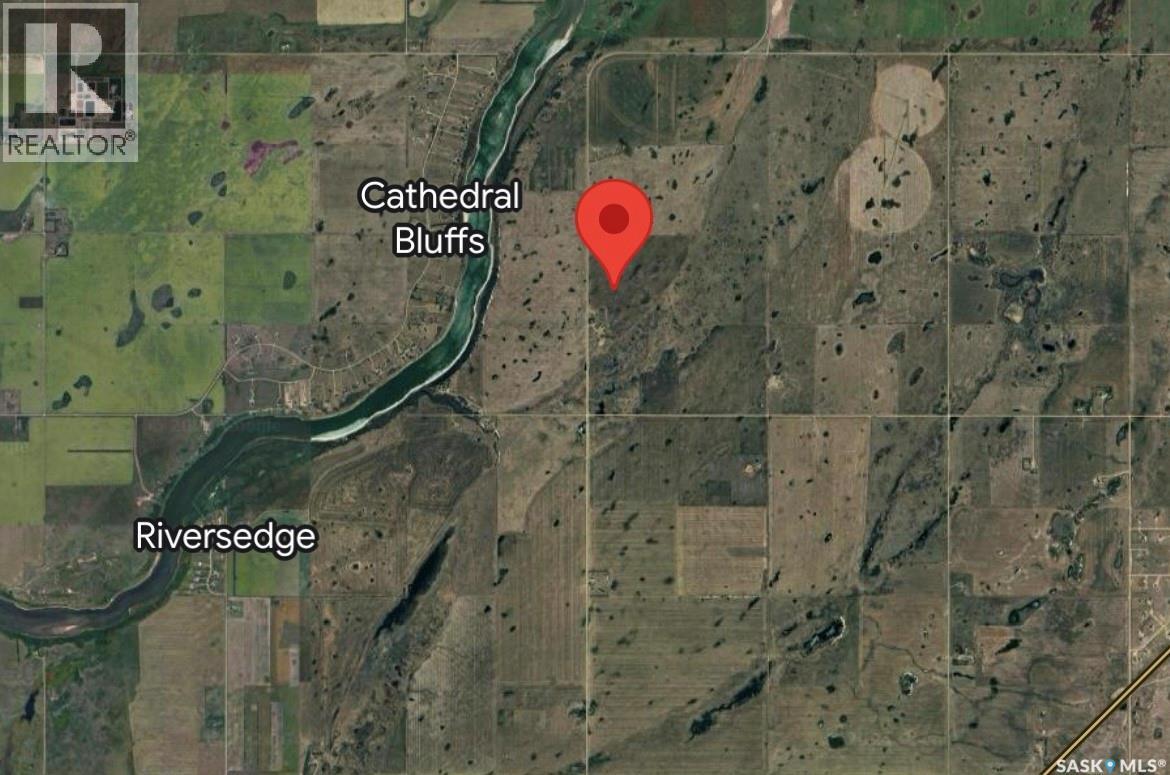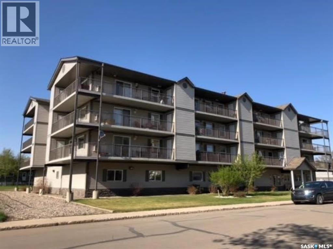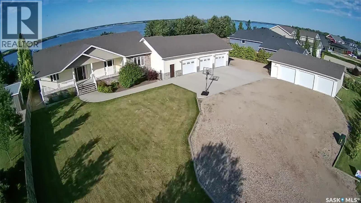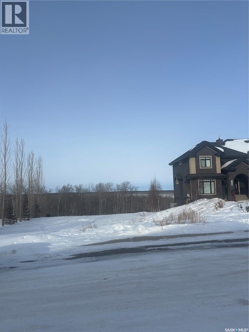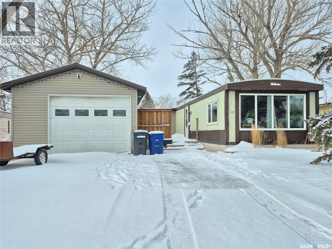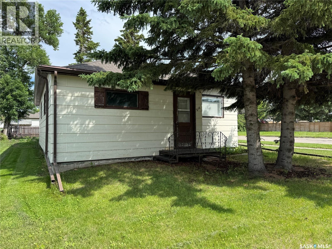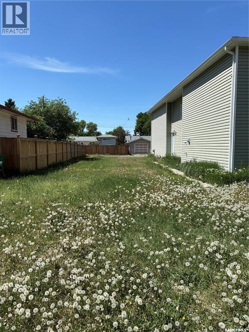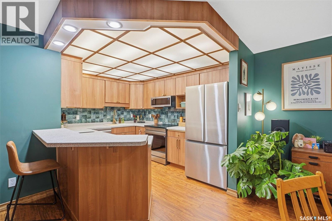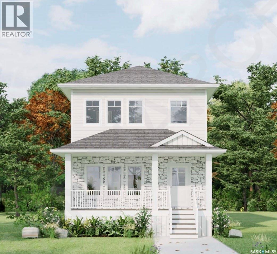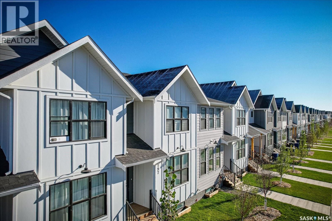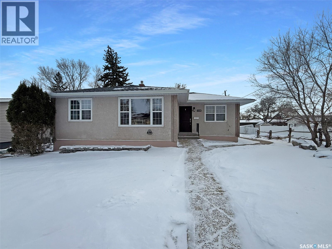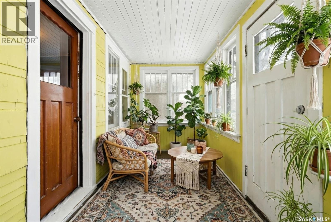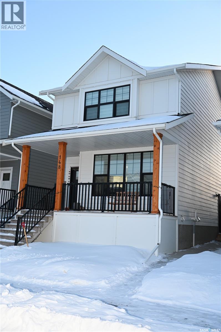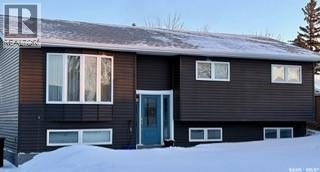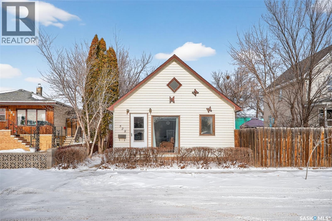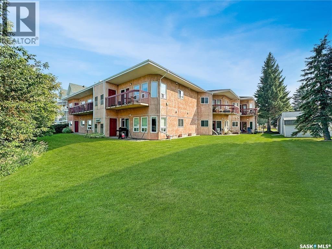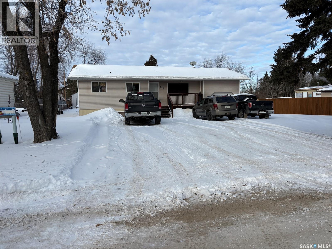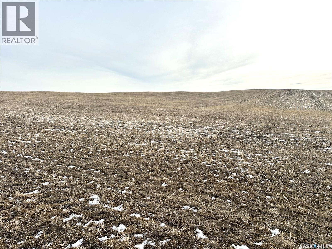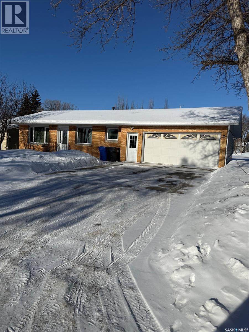242 - 244 Wakabayashi Way
Saskatoon, Saskatchewan
Discover an exceptional investment opportunity at 242-244 Wakabayashi Way, a bi-level duplex perfectly situated in the highly sought-after Silverwood Heights neighborhood. This property offers the ideal balance of immediate income and future potential, as Unit 242 is newly renovated and vacant, while Unit 244 is currently occupied by tenants. The property sits on a generous fenced lot and is located just moments away from local schools, parks, and the Lawson Heights shopping district. 242 Wakabayashi Way does not have fridge and stove. One of the shareholders of the seller is a licensed realtor. (id:51699)
87 Collacott Street W
Yorkton, Saskatchewan
Do you love space? Wait until you see the garage and the massive, fully fenced private backyard that spans over three lots on a corner! It's amazing! This 5-bedroom, 3-bathroom home was relocated to a new ICF basement in 2013. The house then underwent extensive renovations, including spray foam insulation in the attic. The home offers plenty of family space, spread out between the main floor, the second floor, and the finished dry basement. When you enter, you'll notice the large rooms and beautiful hardwood floors. The second floor features two good-sized bedrooms, including one with an ensuite bathroom. In the basement, you'll find a spacious recreation room, two additional bedrooms, and another full bathroom. Updates include central air conditioning (2018), a completely fenced yard (2022), a water heater (2017), a new motherboard in the furnace (2023), and a Vanee air exchanger (2013), along with the renovations completed since 2013. (id:51699)
50 Assiniboia Avenue
Yorkton, Saskatchewan
Experience old and new style charm in this beautiful one of a kind custom Victorian style home that has been extensively renovated from the basement up while preserving as much of the original craftmanship! This 3 bedroom, 1 bathroom home is situated on just over 2 lots and has a large front & backyard with a back lane. When you drive up, you will notice the unique features right away such as a turret style roof above the charming covered porch. New shingles complete the whole roof which is a fantastic design. Stroll to the North of the property and be prepared to be amazed at the original cobblestone chimney. Near the back you will find a great mudroom entrance with a small deck for easy access. Back around the front, step onto the covered porch, just imagine sitting out on the deck and enjoying a coffee! Entering the front, you will notice instantly the original inside wooden door with the old style keyhole. One inside, the foyer opens up to a large dining room with the kitchen just beyond. You will notice NEW windows, NEW vinyl flooring, a refreshed kitchen, complete with a portable island ,an updated bathroom while keeping the charm of of the wallcovering which is also amazing. The 4pce bathroom has new outlets to add a stackable washer & dryer as well. Just off the dining room you will find a large living room with original hardwood floors, original high style baseboards and crown molding. The focal point is the original fireplace along with an original built in window bench in front of the main new picture window. On the second floor you will climb the original staircase and find the primary bedroom along with two other bedrooms, a couple storage areas and NEW windows here as well. The basement is clean, dry and new concrete is evident to bring it back to life with a brand new natural gas hot water tank and an updated furnace as well. So much love and effort has gone into this beautiful home as the owner knew it was worth saving! Come take a tour! (id:51699)
38 Sunset Drive N
Yorkton, Saskatchewan
Welcome to this stunning custom-built 3000 sq ft executive 5-bedroom, 4-bathroom home, thoughtfully updated and move-in ready for its next owner. Situated on one of the largest and most beautifully landscaped lots in Yorkton—Rarely do lots like this become available, backing directly onto the natural bush with mature trees, shrubs, vibrant perennials, and gently rolling hills offering a serene, acreage-like experience. Step inside this meticulously maintained, one-owner home and immediately sense the care and attention to detail throughout. The grand staircase, highlighted by a striking chandelier, makes a memorable first impression and underscores the home’s quality craftsmanship. Off the entrance is the formal living room, while the inviting family room flows seamlessly into the spacious, open-concept kitchen—complete with updated flooring. The kitchen leads to the dining area, perfect for gatherings, and features main floor laundry in the main bathroom. Upstairs, the expansive master suite is truly one of a kind, featuring a custom-made cedar ceiling, cozy gas fireplace, a generous dressing room and spacious ensuite. The upstairs den offers an ideal space for a home office or library, and all four additional bedrooms are spacious and comfortable. Most windows on both the second and main floors have been updated for modern comfort. The second floor is equipped with electric heat and a built-in wall air conditioner, installed in 2021. The basement features an impressive spa bathroom, complete with an infrared sauna, a spa shower with jacuzzi, and a steam shower outfitted with its own sound system, TV, and built-in refrigerator—a perfect space to unwind. The rec room can also be developed into a home theatre, making it ideal for entertaining. Additional updates include a GEN-TRAN Generator panel and hot tub wiring on the concrete pad off the deck. The garage floor has new epoxy flooring. This exceptional family home is truly one of a kind and will not disappoint! (id:51699)
320 D Avenue S
Saskatoon, Saskatchewan
The same owner for 34 years. The house was used as a great rental entire time. Amazing value. Upgraded 2 ½ Storey home located only a couple of blocks from the farmers market. This home offers 4 bedrooms plus many upgrades such as furnace (2026),windows, cabinets, paint, shingles (2007), eaves troughs, flooring, furnace,water heater and some wiring. Lots of original character with the front porch, some woodwork, clawfoot tub and more. Great investment property. Engineering report available upon request. (id:51699)
204 1st Street E
Wynyard, Saskatchewan
Welcome to this well-maintained and stylish bungalow, perfect for first-time buyers or young families. You’re welcomed by a spacious entryway with the convenience of main floor laundry, leading into a bright and functional galley kitchen. The large living room features solid hardwood floors and an abundance of natural light—perfect for relaxing or entertaining. Two cozy bedrooms are located on the north side of the home, each with closets and well-sized windows. A highlight of the home is the sunroom, offering a peaceful space to enjoy your morning coffee or unwind in the evening. Additional features include a spacious 4-piece bathroom, an updated roof with fiberglass shingles, and a brand-new furnace installed in February 2025. This warm and inviting home is ready for its next owner—call today to book your private viewing! (id:51699)
1308 902 Spadina Crescent E
Saskatoon, Saskatchewan
One of the best views in the city. This beautiful luxury condo has it all: a million dollar view, premium upgrades, and impressive size. Since its purchase in 2018 over $150,000 in renovations have been invested. Updates include a custom kitchen, a redesigned living room with fireplace feature wall, and modern bathroom cabinetry, lighting, blinds, built in shelving in the closets, luxury vinyl floors. Enjoy unmatched south and east-facing panoramic views from the wraparound deck, complete with upgraded tile flooring and a natural gas BBQ hookup. The gorgeous living room showcases sweeping views of the South Saskatchewan River from every angle, creating a bright and peaceful atmosphere. The modern kitchen features contemporary cabinetry, stylish countertops, a functional island, and stainless steel appliances,perfectly designed for both cooking and entertaining. Every room offers breathtaking views: use the sunny corner as your home office or a relaxing sitting area.The master bedroom includes a spacious walk-in closet and a stunning three-piece ensuite with a steam shower and heated tile floors for ultimate comfort. The second bedroom features a smart built-in desk within the closet, ideal for a work-from-home setup.Additional highlights include a built-in sound system throughout the unit and balcony, one underground parking stall, and a storage unit. The fireplace, originally gas, is now electric but can easily be reconnected to gas. This well-managed, quiet concrete building is pet-friendly (with Board approval) and offers top-tier amenities: a gym, amenities/meeting room, guest suites, on-site maintenance, and garbage chutes on every floor. Located in the heart of Downtown Saskatoon, you’ll enjoy front-row views of the city skyline, with walking access to the University of Saskatchewan, restaurants, hospitals, and river trails.Large windows throughout create a scenic, light-filled living experience the perfect blend of luxury, comfort, and location. (id:51699)
1513 G Avenue N
Saskatoon, Saskatchewan
Welcome to 1513 Avenue G North in the desirable Mayfair area. This 1040 sq ft four-level split offers excellent potential with plenty of space for a growing family. The main level features a bright and inviting living room and dining area with large upgraded windows that fill the space with natural light. Upstairs you’ll find three good-sized bedrooms and a full bathroom. The third level offers an additional bedroom, bathroom, and a spacious recreation room complete with a wet bar—perfect for entertaining or relaxing. The home features a beautiful custom stone fireplace, central air conditioning, and a large soaker tub. Some cosmetic upgrades would easily modernize this well-cared-for home has great layout potential. Outside, you’ll appreciate the back alley access, a 26' x 20'oversized single garage with a wood stove, and ample yard space. With its functional floor plan, R2 zoning, and great Mayfair location, this property is a fantastic opportunity to build equity and make it your own. (id:51699)
6 720 Brighton Boulevard
Saskatoon, Saskatchewan
Welcome to The Moët I, an exquisite bungalow townhome nestled within the private, gated community of Chateau Bungalows, crafted by the award-winning North Prairie Developments Ltd. This sophisticated 1,110 sq. ft. bungalow embodies modern luxury, complete with a spacious attached two-car garage. Every detail has been thoughtfully curated, from the premium Whirlpool built-in appliance package to the quartz countertops that exude elegance. The open-concept living areas feature high-end laminate flooring, while the bathrooms are adorned with luxury vinyl tile. Step inside to experience the grandeur of 9’ ceilings and a luminous, airy living space. The living room, framed by floor-to-ceiling windows, invites you to bask in natural light while overlooking your private, picturesque backyard. This outdoor haven boasts a covered patio, low-maintenance turf landscaping, and privacy fencing. The primary bedroom is complete with a 4-piece ensuite and a spacious walk-in closet. For those needing additional space, an optional 1,417 sq. ft. basement development offers limitless potential. Whether you envision an additional bedroom, office, a private bathroom, a state-of-the-art theatre room for those cinematic family nights, the possibilities are endless. The exclusive Chateau Bungalows community extends beyond your front door. Indulge in private backyards, engage in a friendly match at the sleek pickleball court, or take in a show at the nearby amphitheater, just steps away. The vibrant entertainment of Brighton are only moments away. Experience the epitome of refined living at Chateau Bungalows, where luxury meets lifestyle in one of Brighton’s most coveted locations. Images shown are for reference purposes only, and details are subject to change without notice. This home qualifies for the SaskEnergy Homes Beyond Code Tier 3 rebate (up to $3,000), subject to SaskEnergy approval and program terms and conditions. (id:51699)
47 Lindsay Drive
Saskatoon, Saskatchewan
Welcome to 47 Lindsay Drive, Greystone Heights. This 1,810 sq. ft. mid-century bungalow offers exceptional space, natural light, and pride of ownership throughout. Featuring 3 bedrooms, 3 bathrooms, an oversized main floor family room with 9 foot ceilings, and south facing oversized windows overlooking a private, tree-filled backyard. Enjoy heated tiled floors throughout, triple paned windows, and a high-end boiler system with full service records. The landscaped property includes professional brickwork, mature trees, fruit trees, and a covered powered storage shed. Lower level offers a workshop and abundant storage. Walking distance to Centre Mall, schools, shopping and dining. A rare opportunity in a highly desirable neighborhood. (id:51699)
307 Keith Union
Saskatoon, Saskatchewan
Welcome to 307 Keith Union, quality-built home by Arbutus Properties, offering well-planned layout and West Coast–inspired design. The home features thoughtful selection of custom finishes, including designer lighting package, Scandinavian-inspired hardware, premium tile, wide-plank laminate flooring, quartz countertop, and coordinated backsplash details throughout. The main floor offers inviting front entry with closet and custom built-in bench, leading into open-concept living space with 9-foot ceilings and clearly defined areas. Oversized triple-pane windows bring in abundant natural light and overlook the west-facing backyard, providing excellent afternoon and evening sun. The kitchen is both functional and well-designed, featuring a large island, stainless steel appliance, a range hood vented directly outside, and well-sized pantry for additional storage. Upstairs, you’ll find three comfortable bedrooms, bright and spacious bonus room, tiled laundry area, and a main bathroom. The primary bedroom includes walk-in closet and full ensuite. The professionally developed basement continues the home’s consistent finish, offering a large family room with laminate floor, an additional bedroom, a 4-piece bathroom with tiled flooring and tile-surround tub, and ample storage space. Both the main floor and basement feature 9-foot ceilings, enhancing the overall sense of space. The extra-large backyard is fully landscaped and fenced, complete with deck & brick patio, children’s sand play area, storage shed, and underground sprinkler system. Additional features include insulated double garage and extra-long driveway accommodating up to five vehicles. Further upgrades include high-quality window blinds, central AC, HRV system, and durable James Hardie composite siding. Ideally located within walking distance to two schools, multiple parks, and shopping at Meadows Market, this home offers a strong combination of quality construction, practical design, and convenient location. (id:51699)
114 2nd Avenue S
Maymont, Saskatchewan
Welcome to this move-in ready Maymont home where pride of ownership shines throughout. This well-cared-for property sits on a landscaped 100 ft x 125 ft lot surrounded by mature trees and a private orchard—your own peaceful oasis. The yard offers a garden area, shed, wrap-around deck, firepit, sheltered BBQ area, double garage, and RV parking, creating an ideal space for relaxing and entertaining. The home features 3 bedrooms upstairs, 1 bedroom downstairs, and 2 bathrooms. It shows exceptionally well and is truly turnkey. Numerous updates were completed between 2014–2019, including shingles, siding, windows, flooring, kitchen, bathrooms, appliances, and more. Recent upgrades (2023-2025) include: furnace, washer and dryer, new window well, natural gas fireplace, Culligan water softener, Culligan reverse osmosis water system, and solar blinds in the living room. As an added bonus, the sellers will include some garden equipment, including the lawnmower; garden tools. The private orchard is a true standout, offering apples, Saskatoon berries, plums, cherries, chokecherries, raspberries, strawberries, and rhubarb—perfect for those who love gardening and outdoor living. Low property taxes make this home even more appealing. Maymont offers exceptional affordability with free summer water (hydrant) for the yard and unmetered potable water, along with peaceful small-town living just outside the city. The community features a K–12 school. Contact your REALTOR® today to book your private showing! (id:51699)
607 Beckett Crescent
Saskatoon, Saskatchewan
Welcome to 607 Beckett Crescent, a well-maintained two-storey home tucked away on a quiet, low-traffic street in the sought-after Arbor Creek neighborhood. This location is hard to beat, offering walking distance to École Father Robinson School, Dr. John G. Egnatoff School, and Beckett Green Park, no backyard neighbors for added privacy, and a short drive to multiple grocery stores and everyday amenities. Inside, the home features a warm, functional layout with 4 bedrooms, 4 washrooms, and a main-floor den, highlighted by a cozy gas fireplace and modern conveniences such as a smart Nest thermostat and smart door lock. Numerous recent upgrades add comfort and peace of mind, including new shingles (2025), hot water tank (2024), fridge (2025), dishwasher (2024), garage heater (2024), a new shed (2025), and a couple of renovated washrooms. Outside, enjoy the fully landscaped yard with underground sprinklers and a spacious two-tier composite deck—ideal for relaxing or entertaining. This move-in-ready family home is a fantastic opportunity in one of Arbor Creek’s most desirable pockets. Schedule your private showing today. (id:51699)
307 1640 Dakota Drive
Regina, Saskatchewan
Move-in ready top floor 2 bedroom condo with 2 exclusive use parking stalls located in a desireable East Regina location. This upgraded top floor condo features quartz countertops in the kitchen & bathroom. Tile floors in the bathroom & laundry room. Engineered hardwood floors in the living room, dining area & kitchen. Carpet in both bedrooms. The primary bedroom and 2nd bedroom both offer walk-in closets. This condo includes a full set of stainless steel appliances in the kitchen (Over The Range Microwave, Built-in Dishwasher, Fridge, Stove), a stacked Washer & Dryer in the laundry room as well as a wall unit Air Conditioner in the living room. This condo has just been professionally painted, the carpets were professionally cleaned & it is ready to move into. This condominium complex features a clubhouse offering an indoor pool, hot tub, exercise area & lounge. The building features a secure entry & elevator. Condo fees of $493.71/mos include: common area maintenance, external building maintenance, access to & maintenance of clubhouse, lawncare, snow removal, garbage, reserve fund contribution, common insurance, as well as Heat, Water & Sewer. Call today for more information or to book a viewing. (id:51699)
101 2nd Street S
Martensville, Saskatchewan
Here is one of the most rare opportunities afforded to you in the heart of Martensville! This unique home boasts a fully developed bungalow up and down and also features a "nanny suite"/secondary suite that is completely self contained. Call this added suite your mortgage helper OR live in the 1 bedroom suite and rent out the main home and potentially cover your costs!!! Extended family or aging parents/inlaws? Perfect for that situation too! This nearly 1700sqft property also boasts 2 attached garages - one for each side. The main floor home features an open floor plan with modern updates. The primary bedroom has a beautiful ensuite bathroom with a corner tub / shower. The basement to this home is fully developed and has 1 large bedroom and two huge family rooms - you can definitely turn one of the family rooms into another bedroom. There is roughed in plumbing if you wanted to add a wetbar in the basement or even develop into another suite as it does have separate entrance. This home has two furnaces and central air conditioning (one furnace for the nanny suite/secondary suite and one for the main home). There is a 200amp electrical panel for added convenience. The main home has its own private backyard that can host your patio area, gardening, or future hot tub. Each side has its own separate laundry, both on the main levels. The nanny suite is a self contained one bedroom with an open concept floorplan, main floor laundry, attached garage, and south facing for maximum sun exposure! This property is conveniently located to all amenities that Martensville has to offer! This property is excellent for that multigenerational family or investor alike. Contact a Realtor for more information and schedule to view your private viewing today! (id:51699)
706 Balmoral Street
Saskatoon, Saskatchewan
Solid North Park Bungalow 1161 sq feet. Spacious living room with wood burning fireplace, (hardwood under carpet); kitchen with eating area, three carpeted bedrooms and 4 piece bathroom on main; sink, toilet and rough-in plumbing for future shower in basement; laundry and storage. Great location close to Downtown, North Industrial Area, schools etc. Just needs your TLC!! (id:51699)
608 Ballesteros Crescent
Warman, Saskatchewan
Welcome to 608 Ballesteros Crescent, an exceptional Pawluk Homes residence in Warman’s distinguished Legends community. Every detail of this refined modified bi-level speaks to quality and thoughtful design, offering a level of sophistication with comfort. The grand foyer introduces an open staircase with custom maple railing, high ceilings, and rich hardwood flooring that set an elegant tone throughout. The main living area is light-filled and perfectly arranged for modern living, featuring a chef-inspired kitchen with quartz countertops, custom cabinetry, glass tile backsplash, and designer lighting. The adjoining dining and living spaces create a warm, inviting atmosphere for both relaxed evenings and elegant entertaining. The primary suite is a private retreat with a spacious walk-in closet and a beautifully appointed ensuite. Two additional bedrooms and a full four-piece bath complete the main level, offering versatility for family or guests. The lower level remains open for your future development, with options for additional bedrooms, a recreation area, or a home theatre—quotes are available to complete the space to your exact specifications. A triple attached garage, fully insulated, drywalled, painted, and roughed in for heat, provides ample room for vehicles and hobbies, while central air ensures year-round comfort. The composite deck extends the living space outdoors, perfect for enjoying peaceful evenings in one of Warman’s most desirable locations near the Legends Golf Course, walking paths, parks, and amenities. 608 Ballesteros Crescent embodies understated luxury and enduring quality, a home that makes an impression the moment you arrive. (id:51699)
Lot 2-Blk/par D-Plan 101945583
Edenwold Rm No.158, Saskatchewan
Prime 5-acre high-profile commercial-zoned land in the RM of Edenwold, available immediately! This strategically positioned parcel sits just east of Regina, offering excellent proximity to Pilot Butte, Emerald Park, White City and Balgonie. Ideal for large-scale commercial, industrial, mixed-use, or subdivision projects in one of Saskatchewan's fastest-growing economic corridors. Enjoy superior visibility and seamless connectivity with quick, direct access to Highway #1 (Trans-Canada) and the Regina Bypass, ensuring high traffic flow and prime exposure for your business or investment. The property is currently generating income, rented a $5,000.00 per month plus GST. A rare opportunity in a high-demand area—perfect for developers, investors, or owner-users seeking prime location and immediate potential! (id:51699)
Lot 1-Blk/par D-Plan 101945583
Edenwold Rm No.158, Saskatchewan
Prime 5-acre high-profile commercial-zoned land in the RM of Edenwold, available immediately! This strategically positioned parcel sits just east of Regina, offering excellent proximity to Pilot Butte, Emerald Park, White City and Balgonie. Ideal for large-scale commercial, industrial, mixed-use, or subdivision projects in one of Saskatchewan's fastest-growing economic corridors. Enjoy superior visibility and seamless connectivity with quick, direct access to Highway #1 (Trans-Canada) and the Regina Bypass, ensuring high traffic flow and prime exposure for your business or investment. The property is currently generating income, rented at $5,000.00 per month plus GST. A rare opportunity in a high-demand area—perfect for developers, investors, or owner-users seeking prime location and immediate potential! (id:51699)
Blk/par A-Plan 101252753 Ext 30
Edenwold Rm No.158, Saskatchewan
Prime high-profile commercial zoned land in RM of Edenwold – immediate availability! Strategically located just east of Regina with excellent proximity to Pilot Butte, Emerald Park, White City and Balgonie. Features include 20 acres of undeveloped land ideal for large-scale commercial, industrial, mixed-use, or subdivision development. Quick, direct access to Highway #1 (Trans-Canada) and the Regina Bypass ensures superior visibility, connectivity, and traffic flow in one of Saskatchewan's fastest-growing corridors. (id:51699)
510 Bate Crescent
Saskatoon, Saskatchewan
Location, Location, Location! Beautiful split-level home located in one of best community Grosvenor Park. This spacious property features a bright, open living room with large windows that fill the space with natural light. The kitchen offers a cozy morning dining area and direct access to the backyard. The second level includes two bedrooms, with two additional bedrooms located on the third level—perfect for family or guests. The fully finished basement provides a generous recreation room ideal for entertaining, along with ample storage space. Situated on a large 60’-wide lot, the home boasts a mature, tree-filled backyard for added privacy and enjoyment. Recent upgrades include a newer water heater, updated shingles, refreshed bathrooms, new carpet on the third and lower levels, upgraded baseboards, and fresh paint. A double garage complete this well-maintained, move-in-ready home. (id:51699)
1218 Cameron Street
Regina, Saskatchewan
3-bedroom, 1-1/2-story house located in Washington Park. ONE BDRM ON THE MAIN. 2 UPSTAIRS Please be careful when viewing the property and take a flashlight. SOLD AS IS WHERE IS. (id:51699)
1932 Quebec Street
Regina, Saskatchewan
Welcome to 1932 Quebec Street, a practical and affordable option in Regina’s General Hospital area. This 4-bedroom, 1-bathroom home is ideal for first-time buyers or investors looking for a solid property in a convenient location. The layout offers functional living space with a modest footprint, including a front living room, a spacious kitchen, large dining room, and a main floor bedroom or office. Upstairs, you’ll find three additional bedrooms and a full bathroom. This solid home provides a flexible setup for small families, roommates, or rental potential. Outside, the yard is partially fenced with room for off-street parking at the back. Located within walking distance to downtown, the General Hospital, and east-end amenities, this home offers easy access to transit, shopping, and services. A great opportunity to enter the housing market or expand your investment portfolio at an accessible price point. (id:51699)
131 315 Dickson Crescent
Saskatoon, Saskatchewan
This bright and spacious 1,525 sq. ft. home offers the ideal setup for families, investors or those looking to supplement their mortgage. Featuring 3-bedrooms upstairs plus a self-contained 1-bedroom LEGAL basement suite, this property is clean, well-maintained, and in an unbeatable location. Enjoy the convenience of a free-standing home within a condo complex—all exterior maintenance is taken care of for you, making this a stress-free investment opportunity. The home backs onto greenspace and sits on a quiet crescent, while still being just steps from parks, schools, and all the commercial amenities Stonebridge has to offer. Features include central A/C, all appliances, separate laundry for both suites, fenced yard with large deck, and a double attached garage. Call today to learn more about this fantastic opportunity! (id:51699)
501 42nd Street E
Prince Albert, Saskatchewan
Fully serviced 1.22 acre commercial / industrial lots zoned heavy industrial with paved street and concrete curb and gutter with city power, phone, gas and water and sewer all serviced to the property line. Located in Prince Alberts south industrial area, directly across highway 3 from The Yard District, Prince Albert’s newest commercial development, which will be home to the new City of Prince Albert Recreation complex. Build to suite lots are very versatile and could accommodate many different business opportunities with the heavy industrial zoning. Pricing Includes City Offsite Development Levy of approx. $56,000 per acre. Call now to find out more! (id:51699)
475 42nd Street E
Prince Albert, Saskatchewan
Fully serviced 1.23 acre commercial / industrial lots zoned heavy industrial with paved street and concrete curb and gutter with city power, phone, gas and water and sewer all serviced to the property line. Located in Prince Alberts south industrial area, directly across highway 3 from The Yard District, Prince Albert’s newest commercial development, which will be home to the new City of Prince Albert Recreation complex. Build to suite lots are very versatile and could accommodate many different business opportunities with the heavy industrial zoning. Pricing Includes City Offsite Development Levy of approx. $56,000 per acre. Call now to find out more! (id:51699)
1314 Connaught Avenue
Moose Jaw, Saskatchewan
NEW CONSTRUCTION IN THE AVENUES! Just steps from Saskpoly on a quiet street close to local amenities. This new home features a great floor plan, pairing functionality with beautiful finishes. It will have all of the amenities you expect in a new home. With Sapphire Elite Contracting behind the hammers and drills, you know the quality will be exceptional. As you enter the home you will be impressed with the large living room which transitions seamlessly into the kitchen and dining areas. The modern design allows for the ultimate open floor plan. Perfect for family and entertaining. With Hanover Cabinetry and quartz countertops, this kitchen will be top of the line. The island is a generous size and hosts the dual sink and space for a built in dishwasher. The main floor has a convenient two piece bathroom and there are ample closet spaces. There are entry ways in the front, back and side. As you ascend to the second level you will discover a large landing area that leads you to the private living quarters. The primary bedroom is a good size hosting a large walk in closet and three piece ensuite. The upper level has two additional bedrooms plus a full four piece bathroom. You will also be impressed with the convenience of laundry on this level. Are you interested in finishing the basement? Bonus! We can offer you two different floor plans. One includes a legal two bedroom basement suite for income generation. The other option would be to finish the basement with two bedrooms, bathroom and family room(Basement development is not included in the base price. We would be happy to provide a quote to finish the space to meet your needs). The double detached heated garage, fencing and landscaping are included in this price. The front and back yard will feature Xeriscape landscaping, vinyl fencing and concrete walkways. Get in from the ground up! Choose your finishes and make this new home your new statement piece. Contact a REALTOR® today for detailed floor plans. (id:51699)
319 Flynn Manor
Saskatoon, Saskatchewan
Please note that images are concepts only, as this home is not built yet. Lexis Homes is re-creating their popular Eclipse floor plan on this extra-wide walkout lot in Rosewood. All rooms are generously sized in this 2490 sq ft floor plan. 12-foot-high ceilings in the living room. Designer kitchen with walk through pantry. Wet bar located beside the dining room. Main floor office. Functional mudroom that looks fantastic. Large rear deck that is partially covered. The 2nd floor features a bonus room and 3 bedrooms. The primary bedroom is stunning with its bold colours and accents. The ensuite is amazing with a large shower and free-standing bathtub. Upgraded insulation in the walls for a more comfortable and energy-efficient home. The triple garage also features a bonus space for storage or a workshop area. Don’t miss this incredible opportunity to own a premium home in a highly sought-after location in the park and near schools! Alternate exterior options are available for this home. Lexis Homes offers the flexibility to create an alternate floor plan tailored to your unique design preferences. We also have other walkout lots available. (id:51699)
394 Standard Street
Pennant, Saskatchewan
If you’re searching for the perfect family home, this beautifully updated 1,300+ sq. ft. bungalow truly has it all. From the moment you step inside, you’ll be impressed by the extensive top-to-bottom renovations completed throughout the home. Enter from the back into a spacious mudroom, perfectly suited for busy households, with the option to add main-floor laundry. A convenient 2-piece bathroom is located just off the mudroom. The heart of the home is the stunning open-concept kitchen, offering ample space for baking, cooking, and entertaining. Flowing seamlessly from the kitchen is a bright and welcoming living room, complete with peaceful views you simply won’t find in the city. The main level is completed with three comfortable bedrooms and a beautifully updated 4-piece bathroom. The fully finished basement offers just as much appeal, featuring a large family room ideal for a media space, games room, or home gym. An additional bedroom, office, bathroom, and utility/laundry room are located down the hall. Situated on three lots, this property offers an abundance of green space and room to enjoy the outdoors. Parking is never an issue with a two-car garage and plenty of additional driveway space. Recent upgrades include PVC windows, new appliances, shingles, siding, front and back decks, water heater, central air, and electrical panel. Don’t miss your opportunity — call today to book your personal viewing! (id:51699)
Johnson Land
Corman Park Rm No. 344, Saskatchewan
232 Acres available north east of the city, just minutes away from shopping and amenities! Enjoy the tranquility of acreage life, close to the river with lots of possibilities for future development. Directions: Going E on Hwy 41, turn left on RR 3043 and go north for 8.5kms (id:51699)
205 701 Henry Street
Estevan, Saskatchewan
Quick Possession is available. Well maintained condo unit located in Hillside Estates! This unit is located on the second floor featuring 856 sq.ft. of living space. this unit has spacious laundry room, open concept kitchen, dining and living room. Patio doors off the living room go onto a nice size patio and also a storage room. There is 2 bedroom and a full bathroom to complete this unit. Hillside estates is a preferred adults only building that features a exercise games area, meeting room, elevator, underground parking! Call to view! (id:51699)
26 Pape Drive
Humboldt Rm No. 370, Saskatchewan
Welcome to a beautiful lakefront property – located at 26 Pape Drive – only a short commute to the city of Humboldt. Upon entry you will be met with a wall of windows from the living room overlooking the lake and front yard. The kitchen has a walk in pantry, quartz island and an abundance of counter space and cupboards. The open concept kitchen dining room provides a perfect place for family and friends to meet. Garden doors provide direct access off the dining room to the deck and well manicured yard. The main floor is complete with a large primary bedroom, with large walk in closet and 4 piece oversized ensuite. The remainder of the main floor features a spacious office with loads of storage, a laundry room again with ample storage, a large bedroom with walk in closet, a 4 piece bathroom and a large mudroom/storage room with direct access to the heated garage complete this main floor. The basement features 3 oversized bedrooms, 2 with walk in closets, a 4 piece bath, a family room, a large utility/storage room, a rec room as well as a second home office. This property located on 2 lots has a large front verandah as well as a back deck, to enjoy both sunrise and sunset. There is a large concrete pad as well as a pergola with extra seating. The yard features apple trees, a large garden space, large green space as well as a 3 car attached, 3 car detached and a 20 x 20 storage shed. There is lake access from the yard through an oversized alley to a perfect location for a dock. The property is heated by a natural gas boiler system, septic tank (approximately 3000 gallons) and is fed by public water line, central air and central vac are included. Please call your agent to come view this amazing property. All measurements to be verified by the Buyers. (id:51699)
34 Glass Drive
Prince Albert, Saskatchewan
Great piece of land in a desirable neighborhood! Only a 30 second drive from Prince Albert, this area offers peace and quiet, while maintaining a close distance to schools, shopping and convenience. Don't miss out on your opportunity to build your dream home! (id:51699)
129 17th Street Ne
Weyburn, Saskatchewan
Welcome to this affordable Weyburn home with serious garage appeal! The oversized garage is fully insulated and heated and is perfect for working on projects, parking vehicles, or extra storage, ideal for hobbyists, mechanics, or anyone who just needs space. Enjoy the outdoors with a large deck, a fully fenced backyard, and multiple sheds offering plenty of room for tools, toys, and seasonal storage. The yard is functional and private, making it great for pets or future improvements. Inside, the home has bright living areas, functional kitchen space, dedicated dining area, and a great mudroom addition for extra storage and lots of room for coats and boots. This home comes equipped with central air conditioning for comfort and convenience. Whether you’re a first-time buyer or looking for a solid investment property, this home offers great value and flexibility in a convenient Weyburn location. Call for your showing today! (id:51699)
218 4th Street E
Wynyard, Saskatchewan
Welcome to 218 4th Street East in Wynyard—a warm and inviting 3-bedroom, 1-bath bungalow nestled in one of the town’s most convenient and family-friendly locations. This charming home sits directly across from the community swimming pool and is just steps from a beautiful park, the elementary school, and downtown amenities. Inside, you’ll find a spacious and sun-filled living room with newer windows and soaring 9-foot ceilings, creating a bright and airy atmosphere. The practical layout includes three bedrooms, one of which features in-room laundry, making everyday living a breeze. A covered patio at the back overlooks a fully fenced yard with a lovely garden space, perfect for relaxing or entertaining. With a partial basement ideal for storage and a setting that blends small-town serenity with unbeatable walkability, this home offers exceptional value and timeless appeal. (id:51699)
223 X Avenue N
Saskatoon, Saskatchewan
Great opportunity for a custom build. Zoned R2. Allows for legal basement suite. Nice location in a mature neighborhood. Conveniently located close to several amenities including shopping, restaurants, the Shaw Centre and more. (id:51699)
101 222 Saskatchewan Crescent E
Saskatoon, Saskatchewan
Welcome home to this beautifully newly renovated 1-bedroom, 1-bath residence, perfectly positioned across the street from Rotary Park with serene river views. Thoughtfully designed in a mid-century modern style, this home blends timeless character with contemporary comfort. The sleek, open kitchen features high-end appliances, custom cabinetry, and refined finishes—ideal for both everyday living and entertaining. Sunlight pours through large windows, highlighting clean lines, warm textures, and a calm, elevated aesthetic throughout. The wood burning fire place adds an element of warmth and character you can't beat. The spacious bedroom offers a tranquil retreat, while the spa-inspired bathroom showcases modern fixtures and premium materials. With park access just steps away and picturesque water views as your backdrop, this turnkey home delivers style, location, and lifestyle in one exceptional package. With a private courtyard to relax, as well as an attached balcony gives plenty of private outdoor space for an apartment building. The second outside parking stall for guests as well as covered underground parking gives you lots of options. This truly is a one of a kind apartment style condo. Contact your favorite Relator® for a private showing! (id:51699)
362 Stehwien Street
Saskatoon, Saskatchewan
Introducing the impressive 1,515 sq. ft. two-storey Robson model, offering excellent curb appeal with Hardie Board accents and horizontal vinyl siding. Designed for both everyday living and entertaining, the main floor features a bright open-concept layout. The kitchen is well-appointed with quartz countertops, ample cabinetry, and a built-in island with breakfast bar seating. The second level offers three bedrooms, a full bathroom, and a spacious primary suite complete with a walk-in closet and 3-piece ensuite. Luxury vinyl plank flooring enhances the main living areas, providing both durability and modern style. This home includes a separate side entrance and offers the option to add a one-bedroom legal suite, complete with a natural gas fireplace and separate gas and electrical meters—ideal for additional income or extended family living. GST and PST are included in the purchase price, with any applicable rebates to the builder. Renderings are intended to closely represent final finishes but should be considered artistic interpretations. Appliances and fireplace are not included in the purchase price. (id:51699)
79 Rosewood Boulevard E
Saskatoon, Saskatchewan
Welcome to Hudson Row 3, Saskatoon’s newest townhome project located in The Meadows at Rosewood. This Scandinavian inspired streetscape will create an unmatched timeless curb appeal that is sure to catch people’s eye. The 1461 SF open concept interior includes all the premium designer finishes people have come to expect with Arbutus Properties. The main floor includes an efficient layout with large front and back windows that flood the space with natural light and is covered by premium flooring. The centrally located chef’s kitchen includes trendy flat panel cabinetry highlighted with matt black hardware, quartz counters, stylish backsplash and a full stainless appliance package. The upper floor includes 3 generously sized bedrooms, 4pc bathroom, a convenient flex space that was designed to cater to a variety of uses and an easy to access laundry closet. Also on the upper floor is the master bedroom that includes a walk-in closet and a private ensuite. The exterior of the home is covered in durable James Hardie composite siding and comes inclusive with private fenced landscaped yards, a rear deck & a double detached garage at the rear. Located near multiple parks, commercial amenities, Costco and within a block from 2 new community schools makes this a must see! "Disclaimer, all cabinets in these units will be flat white , floor tiles will be grey, backsplash is white, AI generated kitchen showing example with Island, but cabinets will be flat panel, picture in listing showing colour patterns! Contact Agent for more information. Garages can not be done until June when frost is all out. Pictures are from our last showhome. (id:51699)
1110 Bothwell Drive
Swift Current, Saskatchewan
Welcome to 1110 Bothwell Drive in Swift Current, a thoughtfully updated bungalow in a highly convenient location near Swift Current Comprehensive High School and O.M. Irwin School (K–8). From the street, the home presents clean, low-maintenance appeal with stucco exterior, updated PVC windows, and a welcoming front approach. Inside, the main floor offers a bright dining space adjoining a functional galley kitchen featuring melamine cabinetry, updated countertops, backsplash, and a low-profile microwave/hood fan. A sunny, spacious front living room sits at the front of the house opening seamlessly into the kitchen and dining. Hardwood flooring carries through the kitchen, living room, hallway, and into the primary bedroom. The primary suite is a standout with a generous walk-in closet and a renovated 3-piece ensuite complete with a seated shower, updated vanity with engineered stone countertop, and new vinyl tile flooring. A second bedroom and an updated 4-piece main bath complete the main level. Downstairs, recent flooring updates enhance a versatile lower level that includes a large office with two closets, an inviting recreation room with plenty of space for games or a media setup, and a third bedroom with a newly installed PVC egress window. A renovated 3-piece bathroom offers convenient access with Jack-and-Jill style doors to both the rec room and bedroom. Outside, enjoy a fully fenced, 2 tiered backyard with a deck ideal for entertaining, plus access to the single garage and additional green space. Finished in modern paint colours, this home is move-in ready and well suited to a variety of lifestyles. call today for more information or to book your personal viewing. (id:51699)
1929 Toronto Street
Regina, Saskatchewan
Welcome home to 1929 Toronto Street! If you have been waiting for a home that is within budget and is sporting quality upgrades done by professionals instead of someone's uncle? Well, this home is the ONE! The foundation has bracing & waterproofing with the work completed by professionals! In the attic, the insulation has been upgraded to spray foam insulation by professionals! The electrical has been rewired! The main floor bathroom has been upgraded from top to bottom into a spa like retreat by professionals! Plus there is an ABS sewer/stack & backflow prevention valve, sump pump, HE furnace, Central Air, & newer appliances! Walk through the happy porch thru the front door & feel the vintage charm with the 9ft ceilings on the main, the abundance of windows, & the warm of the hardwood flooring! The living room offers comfortable space for relaxing or hosting friends. You'll love gathering in the kitchen with its practical layout, ample outlets, views of your backyard & space to maneuver when cooking that tasty homemade meal! The bathroom has been beautifully updated with a deep tub, subway tile surround, flooring, hidden nook storage & everything having its place to meet your needs! Both bedrooms feature classic trim & a comfortable amount of space to unwind. Need more storage - the secondary bedroom closet has a hidden passageway to Narnia (just kidding) - it opens to a functional loft space that's perfect for storing extra items! Downstairs has been finished with a rec room area with a practical desk area, built in cabinet space & lounging area. If desired, you could take this basement up a notch into a fully finished basement space. Outside, the private, fully fenced backyard offers great space for gardening & enjoying the Prairie summers (the garden is drool worthy, check out those summer photos)! Currently the garage is being used as a studio space (finished, drywalled, heated - 11.4x20.9 interior measurements). Walkable to parks, schools & business district! (id:51699)
148 Rosewood Boulevard E
Saskatoon, Saskatchewan
Welcome to this beautifully built 2-storey home in the desirable community of Rosewood, offering the added bonus of a legal basement suite — perfect for generating rental income to help offset mortgage costs. This home delivers an exceptional combination of comfort, space, and convenience. The front door welcomes you into a bright and open main floor featuring a spacious living room, modern kitchen, dining area, and a convenient 2-piece washroom. Large windows throughout flood the space with natural light. The kitchen is equipped with contemporary soft-close cabinetry, quartz countertops, and upgraded stainless steel appliances — ideal for both everyday living and entertaining. Upstairs, you’ll find a generous primary bedroom complete with a walk-in closet and a 4-piece ensuite featuring a custom shower. Two additional well-sized bedrooms and a shared 4-piece bathroom complete the second floor. The legal basement suite offers its own separate entrance and includes a premium-quality kitchen, living room, bedroom, and full washroom — a fantastic mortgage helper or investment opportunity. Step outside to your private backyard deck, perfect for summer BBQs and family gatherings. Additional features include central air conditioning, durable Hardie Plank siding, a two-car garage pad, and an upgraded appliance package. Location truly sets this property apart. Within walking distance, you’ll enjoy access to parks, walking trails, playgrounds, and a primary school — making daily life convenient and family-friendly. The newly constructed Rosewood Boulevard offers quick and easy access to Costco and Meadows Mall, providing endless shopping, dining, and entertainment options just minutes away. A modern home, a prime location, and a built-in income opportunity — this is a property you don’t want to miss. Call today to schedule your private showing! (id:51699)
405 3rd Avenue W
Biggar, Saskatchewan
Come home to this amazing move-in ready bi-level. Located in a nice quiet neighbourhood, this home is a perfect place for a family to grow. This spacious bi-level features 4 bedrooms and 3 bathrooms, plenty of storage and tons of room for the family! Entertaining inside and out is easy on the beautiful open concept main floor. Custom kitchen is not only pretty but is a cook's dream. It features quartz countertops, countertop lighting, soft close drawers, nice stainless steel appliances (gas range!), and custom upgrades such as a pullout pastry table, a bar fridge, a lit up display cabinet, and even a tv tucked away behind cabinetry to pull out while you enjoy cooking in this dreamy kitchen! There is a 2 piece bathroom/laundry room efficiently located just off the kitchen dining area, making your day to day tasks simple and at hand. Bright patio doors give the dining room light and a beautiful view, and lead you to an amazing deck overlooking the incredible large yard. Downstairs you will find a spacious bright bedroom thanks to the large window. Next, enter the family and games room space, with the convenience of a 3 piece bathroom, and plenty of storage. There is also a multifunctional utility storage space, which could easily adapt to any of your creative pursuits. Space for the entire family to relax and enjoy. Under the stairs you will find more storage. With plenty of room to add the garage of your dreams on this large, well kept lot, possibilities abound. Located in a quiet neighbourhood, with little traffic, it is a perfect home for a family to grow and thrive. A wonderful home in a great location! (id:51699)
528 Ominica Street E
Moose Jaw, Saskatchewan
Great starter home or investment property! This home is located right next to St. Margaret and Prince Arthur Elementary Schools, parks, shops, and close to downtown! You have 3 bedrooms and 2 bathrooms spanning over 1120 sq ft. The main floor hosts 2 good-sized bedrooms, a large living room, dining area and kitchen with ample storage. Upstairs you have a unique loft overlooking the main floor, showcasing the beautiful wood ceilings. This level also hosts an additional bedroom and bathroom. The basement offers plenty of space for storage! New shingles and water heater installed in 2024! Sitting on a large lot, this affordable property offers you space to start off your home buying journey, or add to your rental portfolio! Book your showing today! (id:51699)
C2 532 River Street E
Prince Albert, Saskatchewan
Experience elevated living in this stunning top-floor condo, where sweeping river vistas and breathtaking sunsets create the perfect backdrop for unforgettable evenings. Unwind with sundowners on your private balcony as the sky transforms before your eyes. Inside, an inviting open-concept layout seamlessly connects the kitchen, dining area, and family room, offering an airy, modern space ideal for both relaxation and entertaining. The unit features 2 bedrooms and a well-appointed 4-piece bathroom. The primary bedroom serves as a peaceful retreat, complete with a generous walk-in closet. Every detail of the design emphasizes comfort, style, and effortless living. For added convenience, the condo includes secure garage parking ensuring added peace of mind. All of this comes with very affordable condo fees, making this an exceptional opportunity. (id:51699)
810 Main Street
Big River, Saskatchewan
Welcome to Big River. This Home offers a nice large kitchen, with bar top for eating, lots of counter top, cupboards, pantry, and 2 stoves (one gas and one gas stove top) for the person who likes to bake and or can. Main floor offers 2 Bedroom, 4 piece bathroom, large back porch for freezers and or extra fridge. Basement is fully finished with family room, 3 bedrooms, 4 piece bathroom, laundry and cold storage. Beautifully landscaped yard, deck, perennials, partially fenced, raised garden beds, trees, fruit trees, saskatoon bushes, rhubarb, raspberries, haskap bushes. Ask for a list of details on work that has been completed in the home. This home originally had a suite in the basement and can easily be turned back into a legal suite. Call today for a personal tour. (id:51699)
Austin Family Farm
Enterprise Rm No. 142, Saskatchewan
This farm for sale consists of 7 quarters totaling 1,117.98 titled acres, with 1,071.52 cultivated acres, located in the RM of Enterprise No. 142. The land is primarily open and currently used for grain farming, with large connected fields across the parcels. The land is leased for the 2026 crop year. CNRL annual surface lease income: $26,336 An 8th quarter is also available for purchase (see MLS®# SK027973). Property Details: Cultivated acres: 1,071.52 Titled acres: 1,117.98 Annual surface lease income: $26,336 Total assessment: $1,710,800 Leased for the 2026 crop year (id:51699)
221 Assiniboine Terrace
Kamsack, Saskatchewan
This beautifully maintained 988 sq.ft. bungalow offers the perfect blend of comfort, function, and thoughtful upgrades. Featuring 2 bedrooms on the main level and 1 downstairs, this home is ideal for families, guests or anyone needing flexible living space. Step inside to the inviting main floor with a redone kitchen, that flows effortlessly into the dining and living areas. The finished basement adds incredible value with a bedroom, office, bathroom and a spacious family room, making it a great retreat for teens, guests and a child's play area. The attached garage offers year round convenience and extra storage. Front yard has underground sprinklers, gazebo and garden spot in the back yard. This home is move in ready. (id:51699)

