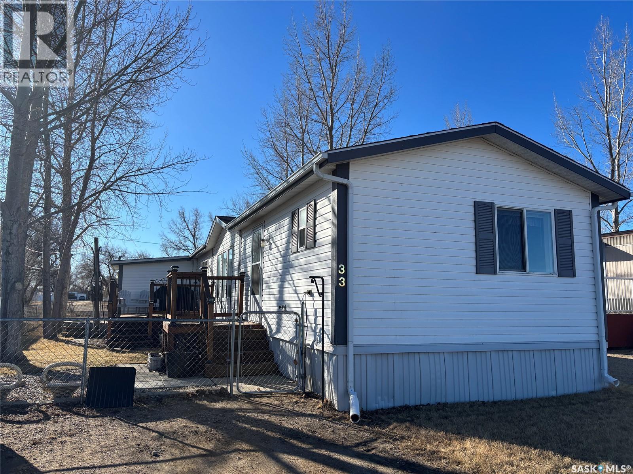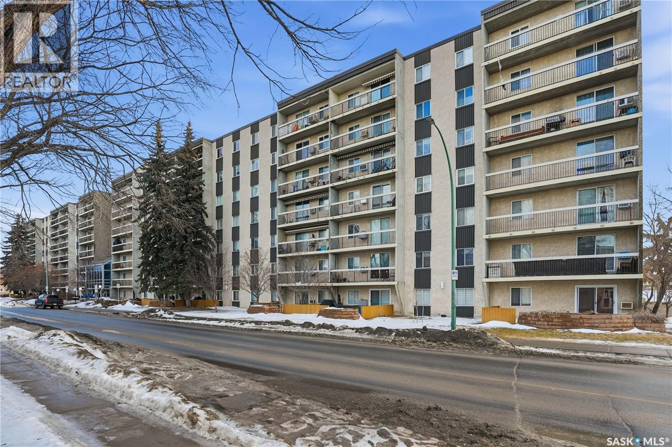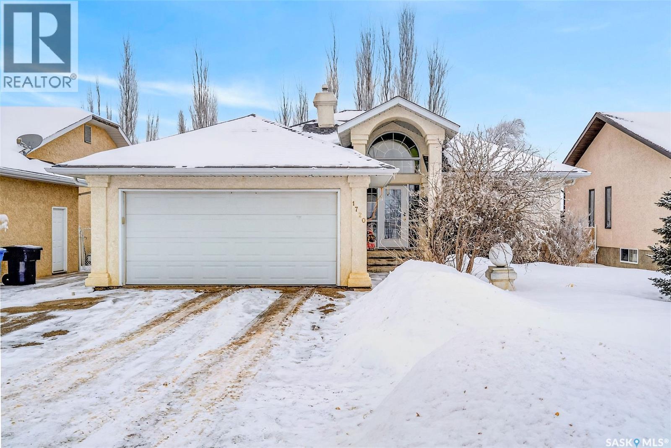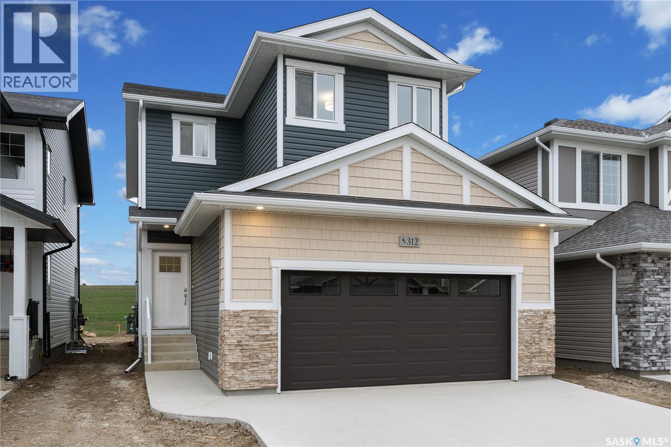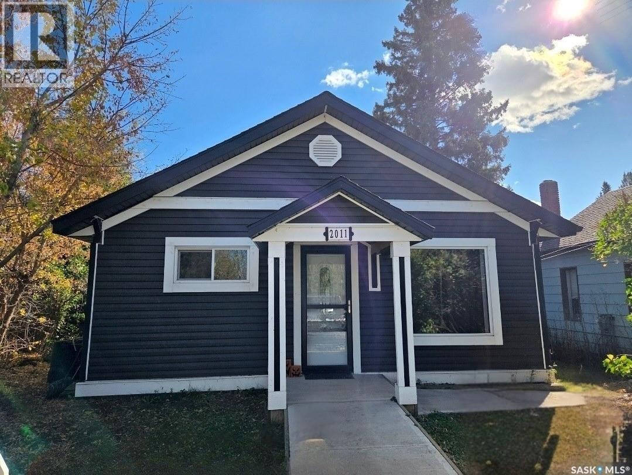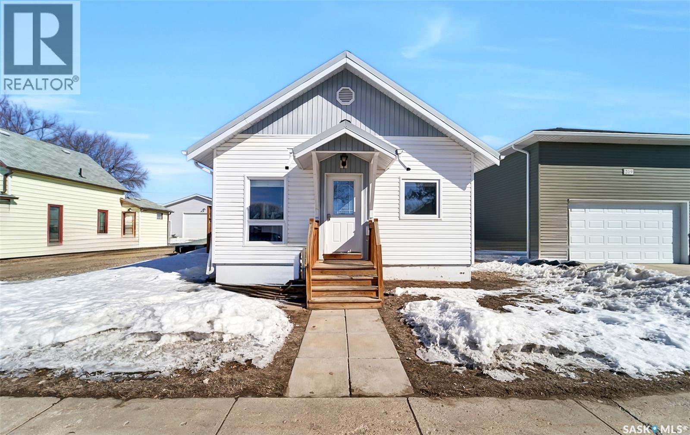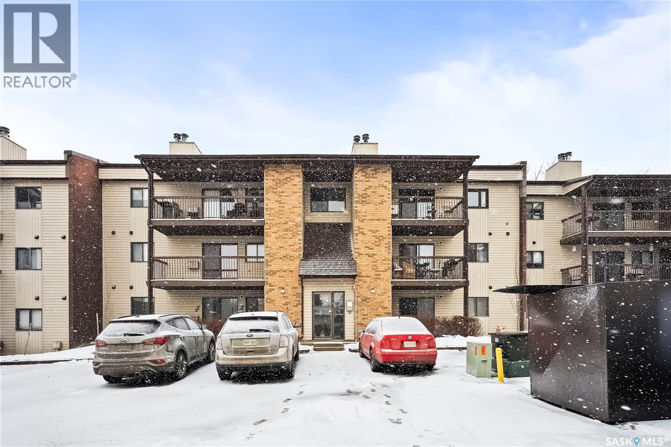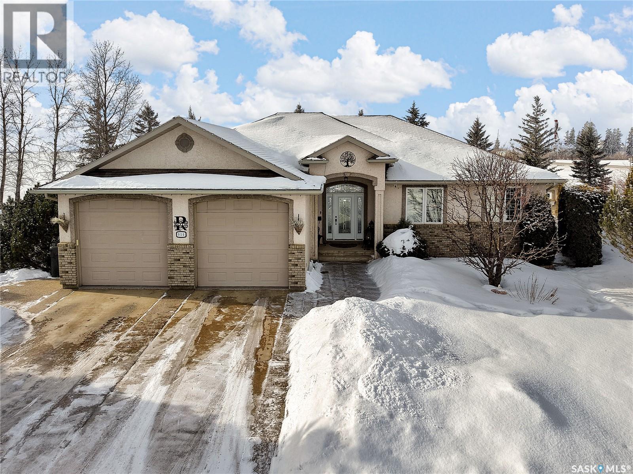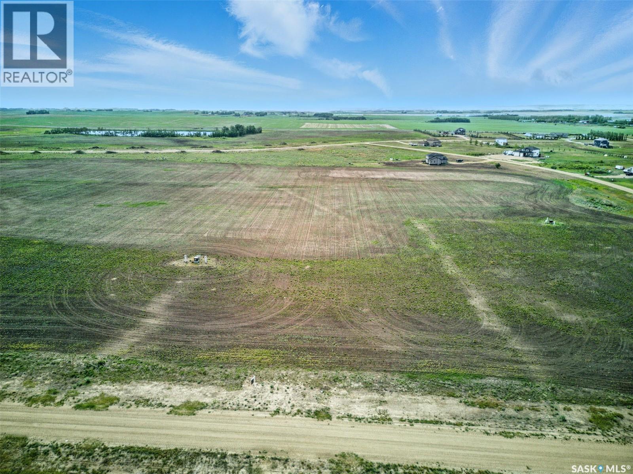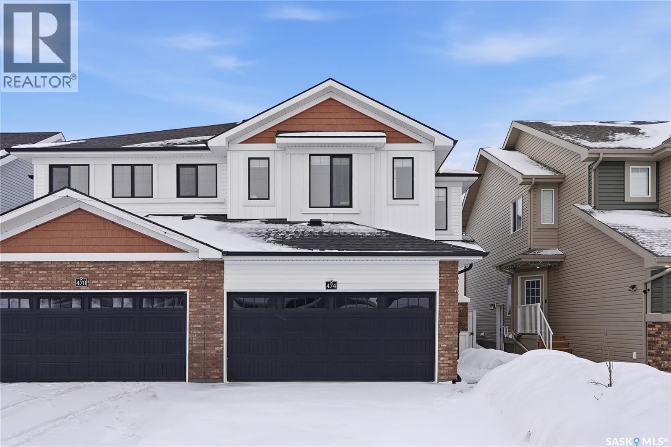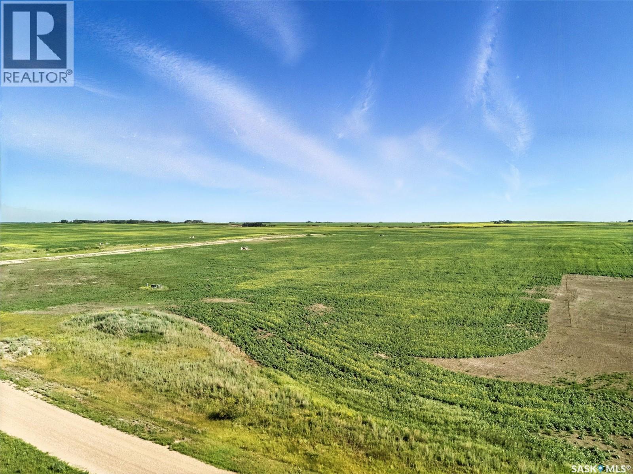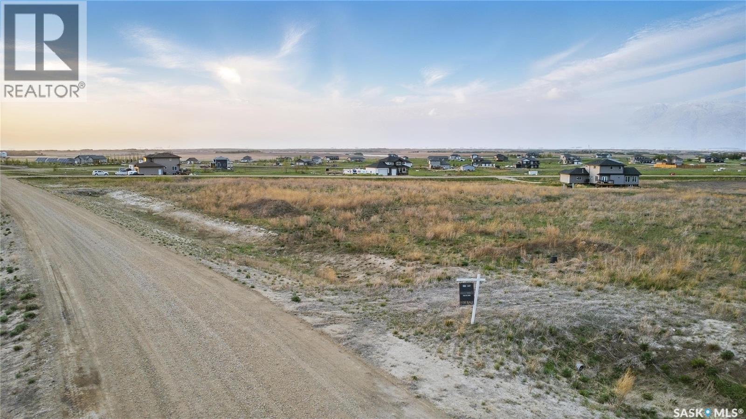33 Cypress Mobile Home Park
Maple Creek, Saskatchewan
Enjoy the north-facing view of Maple Creek from this inviting mobile home, offering three comfortable bedrooms and two full bathrooms. The primary bedroom boasts a spacious walk-in closet, perfect for extra storage. Recent upgrades include a hot water tank, water filtration and softener replaced within the last decade and shingles less than one year ago, ensuring peace of mind, while a Generac system provides automatic backup during power outages. This owner customized the home adding 3 vinyl windows to bring in ample natural light. 2X6 construction makes this a well insulated, stable home. New decks added about three years ago create ideal spaces for relaxing outdoors. Two handy storage sheds and a fully fenced yard complete the package, making this home a practical and welcoming choice for buyers seeking both comfort and convenience. (id:51699)
401 4045 Rae Street
Regina, Saskatchewan
Located in the Atrium on Rae, this move in ready 1 bedroom condo comes with maple kitchen cabinets, dishwasher and stove included. This unit has an in-suite storage room, wall air conditioner and large West facing balcony. Shared coin operated laundry is down the hall. This unit comes with one covered parking stall. Condo fees include heating, water, sewer, garbage, common building insurance, common area maintenance, external building maintenance, snow removal, lawn care and reserve fund. (id:51699)
1720 Olive Diefenbaker Drive
Prince Albert, Saskatchewan
Exceptional family home in Crescent Acres offering 4 bedrooms, 3 bathrooms and a fantastic location. With charming curb appeal highlighted by a grand arched front entry and mature landscaping, this home makes a lasting first impression from the moment you arrive. Step inside to a spacious foyer that opens into a bright south facing living room filled with natural light and anchored by a cozy gas fireplace. The eat-in kitchen is both stylish and functional and features a large island with a butcher block counter top, crisp white cabinetry, white tile backsplash, stainless steel appliances and patio doors leading directly to the back deck. A generous primary bedroom complete with a walk-in closet and 3 piece ensuite, two additional spacious bedrooms and convenient main floor laundry complete the main floor. The fully developed lower level expands your living space with a large family room, an additional bedroom, a versatile den ideal for a home office or gym, a 3 piece bathroom and a utility room with a substantial crawl space providing excellent storage options. Additional features include central air conditioning, central vacuum and a double attached insulated garage. The fully fenced and beautifully landscaped yard features mature trees and shrubs, along with a large deck finished with metal railings and tempered glass. Ideally located across the street from the Rotary Trail, Crescent Acres Park, St. Francis School and Vickers School, this exceptional home offers space, functionality and a prime location. Schedule a viewing today! As per the Seller’s direction, all offers will be presented on 02/14/2026 3:00AM. (id:51699)
831 Brighton Boulevard
Saskatoon, Saskatchewan
"NEW" Ehrenburg built [RICHMOND model] - 1555 SF 2 Storey. *LEGAL SUITE OPTION* This home features - Open Concept Design giving a fresh and modern feel. Superior Custom Cabinets, Quartz counter tops, Sit up Island, Open eating area. The 2nd level features 3 bedrooms, a 4-piece main bath and laundry area. The master bedroom showcases with a 4-piece ensuite (plus dual sinks) and walk-in closet. BONUS ROOM on the second level. This home also includes a heat recovery ventilation system, triple pane windows, and high efficient furnace, Central vac roughed in. Basement perimeter walls are framed, insulated and polyed. Double attached garage with concrete driveway and front landscaping Included. PST & GST included in purchase price with rebate to builder. Saskatchewan New Home Warranty. Currently Under Construction with a scheduled for an AUG 2026 POSSESSION -- ***Note*** Pictures are from a previously completed unit. Interior and Exterior specs vary between builds. (id:51699)
2011 Main Street
Edam, Saskatchewan
Welcome to this beautifully renovated home in the friendly village of Edam, where small-town charm and modern living come together. From the moment you arrive, the white picket fence and fully fenced yard create a warm first impression, while the open-concept design and updates throughout make this property truly move-in ready. Nearly everything has been redone from top to bottom, including a high-efficiency furnace and electric water heater that are each about six years old, and shingles that are approximately ten years old. The vinyl siding and nearly all new windows provide long-lasting durability and curb appeal, while inside the kitchen shines with a complete renovation, slam-proof cabinetry, a massive half-fridge/half-freezer unit, and a gas stove. Main floor laundry adds convenience, and the spacious mudroom at the back entry is perfect for everyday living. The home offers two bedrooms on the main floor and an additional bedroom in the basement, along with a stunning bathroom renovation featuring beautiful tile work, a huge tub, and a separate tiled shower. The property is also equipped with an updated pressure system for reliable water service for many years to come. Outside, you’ll find a massive back deck for entertaining or relaxing, a fire pit area, RV parking, vinyl fencing, and two modern plastic sheds for extra storage. With its blend of modern upgrades and the welcoming atmosphere of Edam, a village known for its peaceful pace, prairie setting, and strong community spirit, this home is the perfect place to put down your roots. Book your viewing today! (id:51699)
207 5th Avenue E
Biggar, Saskatchewan
THE ULTIMATE DREAM DWELLING FOR CAR LOVERS!! Welcome to 207 5th Avenue East, a well-appointed bungalow nestled on a quiet street that is mere steps from schools, the swimming pool and stunning park space. Overflowing with charm, this beautiful bungalow showcases magnificent features starting from the moment you step inside. Designed and delivering on flexible spaces that are filled with natural light and maximizing movement. The living room flows into the kitchen/dining room within the flawless open concept. Soft and sun kissed – the living room has a statement fireplace and is the perfect space to unwind and relax. Next up is the renovated kitchen and dining room cleverly intertwined and visually connected with simplified lines. Enjoy an afternoon of cooking in a space warmed by sunlight through the patio doors. Elevated with a casual elegance, there’s the opportunity for indoor/outdoor entertaining! Freshen up in the gorgeous 3-piece bathroom off the kitchen, there’s laundry on this level for both comfort and convenience. The home’s inspiration continues in both the primary and guest bedroom that create a cozy and haven-like atmosphere. Downstairs, you are greeted by a gaming nook and third/final bedroom for company or your growing family. The intimate scale of the home seamlessly transitions into the fun-filled family room for hosting friends or to serve as a playroom for the kids. The cherry on top is an updated 4-piece bathroom then the calming vibe continues outside where you’ll find a private deck, a manageable backyard and shed. But it’s the ONE-OF-A-KIND garage that will have any car enthusiast revving their engine! A massive, CUSTOM-BUILT double-detached garage that will appeal to any auto aficionado! Heated with pristine concrete, shelving and large windows - absolutely no expense was spared into the tens of thousands of dollars! So come take a look and start fueling memories that will last a lifetime! {Listing photos/video are from previous listing}. (id:51699)
201 215 Kingsmere Boulevard
Saskatoon, Saskatchewan
Welcome to 215 Kingsmere Blvd, a beautifully updated 2-bedroom condo nestled in one of Saskatoon’s most desirable and well-established neighborhoods. This move-in-ready unit checks all the boxes for first-time buyers, downsizers, or savvy investors. Step inside and enjoy a brand-new kitchen that shines with modern finishes, complemented by new flooring throughout for a fresh, contemporary feel. The bathroom was renovated just 2 years ago, while major essentials are already taken care of with a washer, dryer, and air conditioning all approximately 5 years old—offering comfort and peace of mind. Bright, functional, and thoughtfully upgraded, this condo offers excellent value in a prime location close to parks, amenities, and transit. (id:51699)
910 Roth Terrace
Rosthern, Saskatchewan
Welcome to this impressive 1,500-square-foot bungalow in Rosthern, thoughtfully designed for comfort, function, and style. This walkout home offers an elevated living experience with exceptional flow and natural light throughout. The main floor features two spacious bedrooms plus a dedicated office that easily adapts to your needs. A refined gas fireplace anchors the living area, creating warmth and atmosphere without overpowering the space. The well-appointed kitchen includes a gas stove, generous storage, and seamless connection to the dining area. Main-floor laundry adds everyday convenience and practicality to the layout. The attached 26x26 garage provides ample space for vehicles, storage, and hobbies. Downstairs, the walkout basement expands your living options with two additional bedrooms. A separate craft room offers flexibility for creative projects, work, or extra storage. The large family room is ideal for relaxing, entertaining, or accommodating guests. Step out to a beautifully treed and landscaped yard that feels both private and inviting. A dedicated firepit area enhances outdoor living and evening enjoyment. The covered west-facing deck backs onto wide-open spaces, delivering stunning prairie sunsets and peaceful views. Recent upgrades include a new boiler and air exchanger within the last year, ensuring efficiency and peace of mind. Located in a diverse and growing community, Rosthern offers a new composite school, 18-hole golf course, upgraded arena, swimming pool, vibrant downtown, and a new hospital in development, along with twin highway access to Saskatoon and Prince Albert. (id:51699)
48 Meadowlark Crescent
Blucher Rm No. 343, Saskatchewan
Welcome to Meadowlark Estates, a beautiful country residential development just 12 minutes east of Saskatoon along Highway 5. This 3.18-acre lot offers peaceful prairie views—perfect for your dream home, shop, garden, or private outdoor retreat. City water is available at the property line, and essential services include power from SaskPower, natural gas from SaskEnergy, high-speed internet through Redbird Communications and Xplornet with a subdivision tower for strong signal, and telecommunications via SaskTel. School bus pickup is available at the lot, and roads are maintained year-round by the RM of Blucher. RM fees are payable by the buyer when applying for a building permit, and any applicable GST is the buyer’s responsibility. Commuting is easy with the recently widened highway and new turning lanes, and will be even more convenient with Saskatoon’s upcoming freeway. This location offers a rare combination of quiet country living and quick access to city amenities. With lot prices nearly half the cost of a comparable city lot and property taxes approximately 40 percent lower than other subdivisions, this is an exceptional opportunity to enjoy acreage living with outstanding value. Contact your agent today for more information or directions. Google Map Link to Development Entrance:https://maps.app.goo.gl/XBiPeKasM6As68wf6 (id:51699)
474 Schmeiser Bend
Saskatoon, Saskatchewan
Welcome to this stunning, turn-key 1,489 sq. ft. semi-detached home offering luxury living in the heart of Brighton. Thoughtfully designed with both style and functionality in mind, the main floor features a sleek, practical kitchen complete with quartz countertops, walk-through pantry, and stainless steel appliances. The open-concept living room is perfect for entertaining, highlighted by a beautiful fireplace, along with a convenient 2-piece powder room. Upstairs, you’ll find three spacious bedrooms, including a primary suite with a walk-in closet, two full bathrooms, a second-floor laundry room with additional storage, and a versatile bonus/flex room. Oversized windows throughout the home flood the space with an abundance of natural light. Additional features include central air conditioning, washer and dryer, and a front double attached garage, partially insulated. The property is fully landscaped with a fenced backyard, rear deck, and a double concrete driveway. Best of all—no condo fees! This gorgeous home truly has it all: quality craftsmanship, modern style, and a flawless layout. Located in Brighton—Saskatoon’s fastest-growing neighbourhood—you’ll enjoy close proximity to fantastic amenities including restaurants, convenience stores, Landmark Cinemas, Wilson’s Greenhouse, Stoked Kitchen & Bar, Motion Fitness, Save-On-Foods, Shoppers Drug Mart, and more. (id:51699)
50 Meadowlark Trail
Blucher Rm No. 343, Saskatchewan
Welcome to Meadowlark Estates, a beautiful country residential development just 12 minutes east of Saskatoon along Highway 5. This 2.86-acre lot offers peaceful prairie views—perfect for your dream home, shop, garden, or private outdoor retreat. City water is available at the property line, and essential services include power from SaskPower, natural gas from SaskEnergy, high-speed internet through Redbird Communications and Xplornet with a subdivision tower for strong signal, and telecommunications via SaskTel. School bus pickup is available at the lot, and roads are maintained year-round by the RM of Blucher. RM fees are payable by the buyer when applying for a building permit, and any applicable GST is the buyer’s responsibility. Commuting is easy with the recently widened highway and new turning lanes, and will be even more convenient with Saskatoon’s upcoming freeway. This location offers a rare combination of quiet country living and quick access to city amenities. With lot prices nearly half the cost of a comparable city lot and property taxes approximately 40 percent lower than other subdivisions, this is an exceptional opportunity to enjoy acreage living with outstanding value. Contact your agent today for more information or directions. Google Map Link to Development Entrance: https://maps.app.goo.gl/XBiPeKasM6As68wf6 (id:51699)
53 Meadowlark Crescent
Blucher Rm No. 343, Saskatchewan
Welcome to Meadowlark Estates, a beautiful country residential development just 12 minutes east of Saskatoon along Highway 5. This 2.97-acre lot offers peaceful prairie views—perfect for your dream home, shop, garden, or private outdoor retreat. City water is available at the property line, and essential services include power from SaskPower, natural gas from SaskEnergy, high-speed internet through Redbird Communications and Xplornet with a subdivision tower for strong signal, and telecommunications via SaskTel. School bus pickup is available at the lot, and roads are maintained year-round by the RM of Blucher. RM fees are payable by the buyer when applying for a building permit, and any applicable GST is the buyer’s responsibility. Commuting is easy with the recently widened highway and new turning lanes, and will be even more convenient with Saskatoon’s upcoming freeway. This location offers a rare combination of quiet country living and quick access to city amenities. With lot prices nearly half the cost of a comparable city lot and property taxes approximately 40 percent lower than other subdivisions, this is an exceptional opportunity to enjoy acreage living with outstanding value. Contact your agent today for more information or directions. (id:51699)

