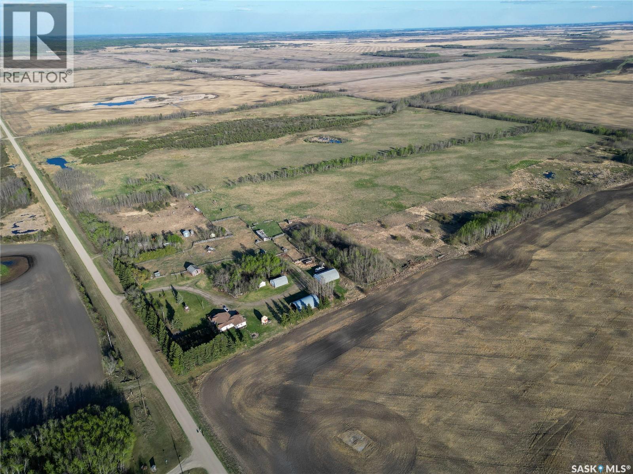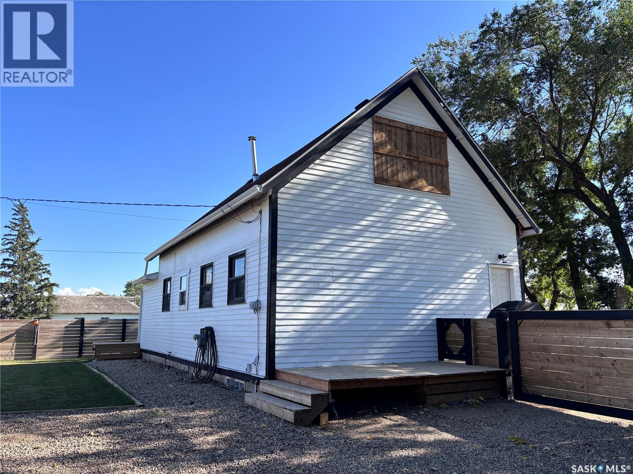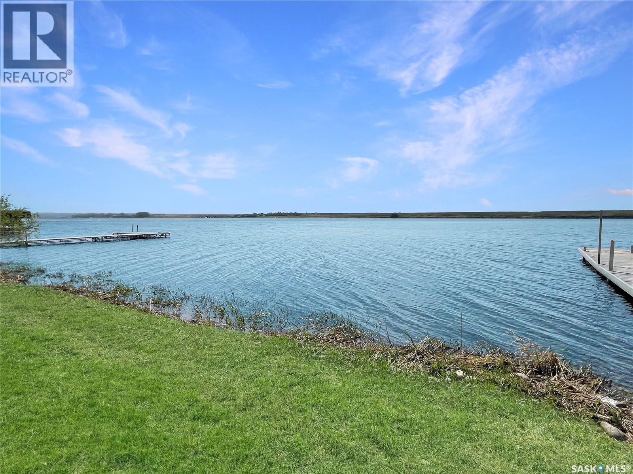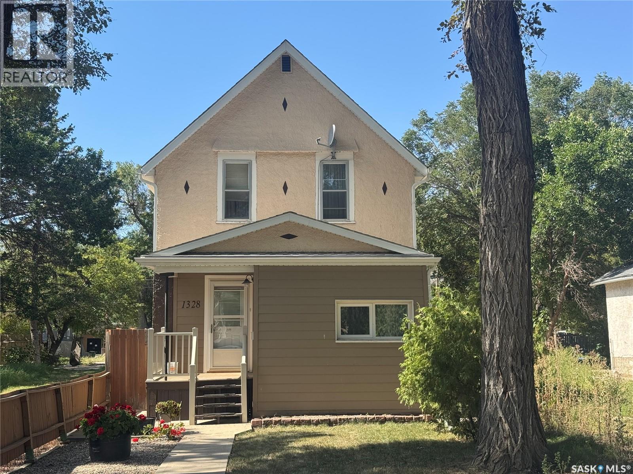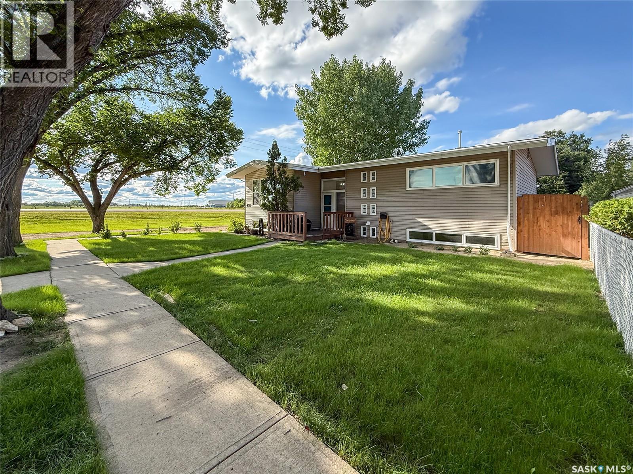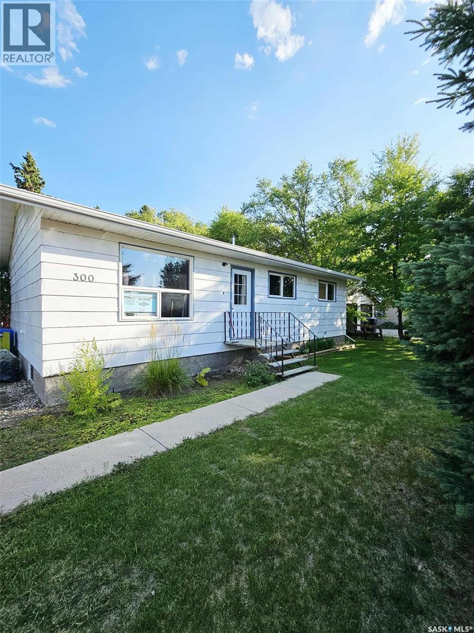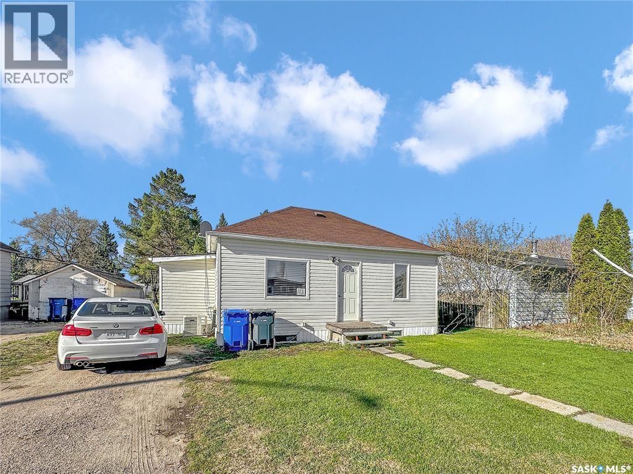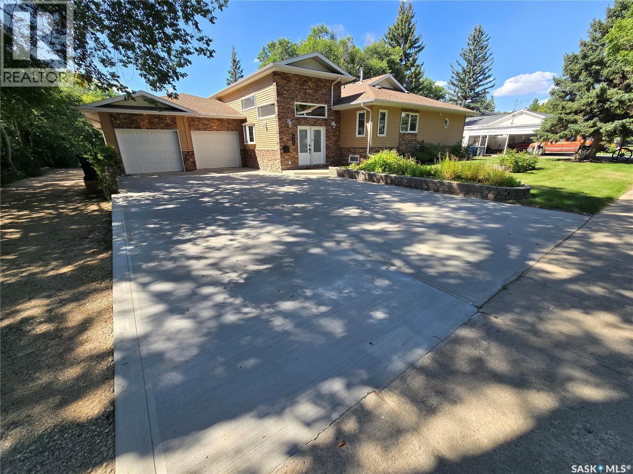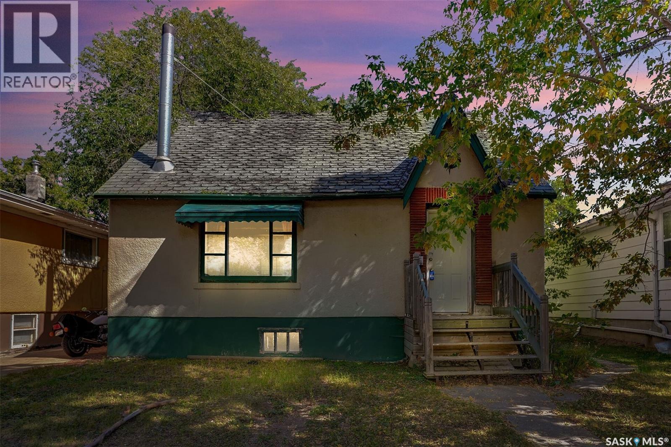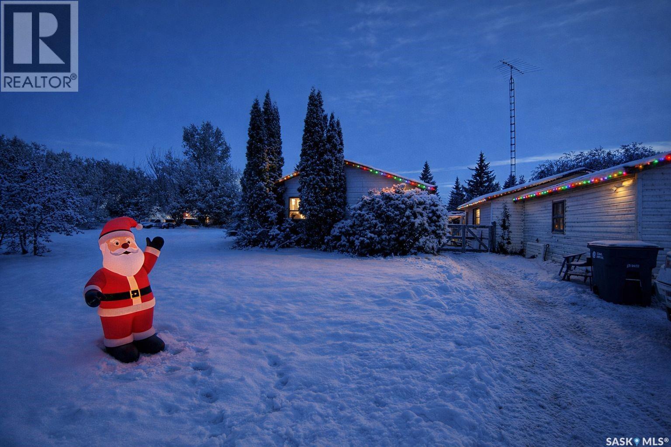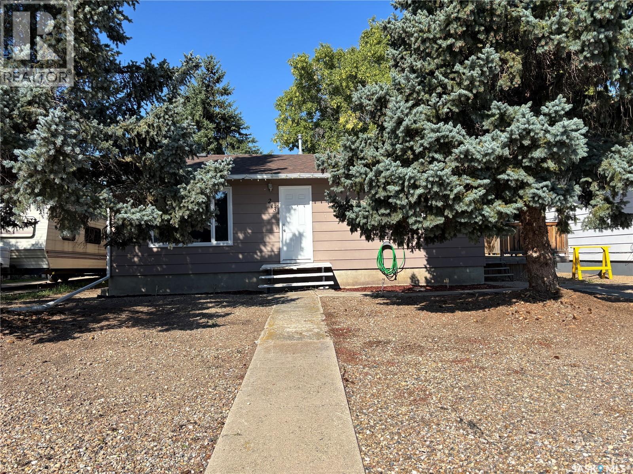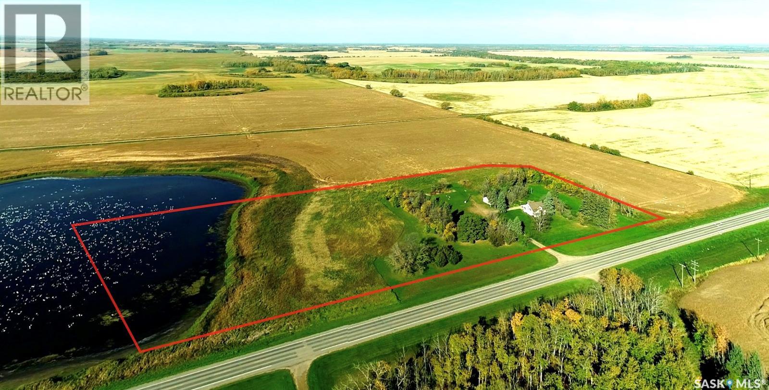Forest Gate Road Acreage
Paddockwood Rm No. 520, Saskatchewan
Beautiful 158.46 acre acreage tucked away in a private rural setting, offering a spacious home, multiple outbuildings and plenty of room to live, work and play. The main floor features an open concept design highlighted by a spacious kitchen with ample cabinetry, a peninsula with bar seating and an island with a built-in stove top ideal for family meals and entertaining. The cozy dining area has an electric fireplace that opens to a sunken living room filled with natural light from large windows. A well appointed 3 piece bathroom and a generous laundry room with a sink and abundant storage add to the home’s functionality. The fully finished basement includes a large family room, two good sized bedrooms, a 4 piece bathroom, cold storage and a utility room. Outside, you will find a fully insulated single attached garage, a massive covered deck perfect for relaxing or entertaining and a charming fire pit area. The property also features a 60 x 40 ft metal quonset, a 38 x 55 ft shop with a mezzanine and a 36 x 28 ft shop, providing incredible potential for projects, business or storage. This property features 60 cultivated acres and an additional 45 acres of native grassland with potential for future cultivation. The farmable land has a J soil class rating and the assessed value of the land is $152,300, according to SAMA. Surrounded by mature trees and natural beauty, this acreage is a rare opportunity to enjoy a peaceful country living with endless possibilities. Call today to take the next step! (id:51699)
780 Railway Avenue
Elbow, Saskatchewan
Welcome to this beautifully renovated lake property, perfectly situated on 4 lots just minutes from the shores of Lake Diefenbaker and ALL the amenities the ever-growing Village of Elbow has to offer! This charming 3 BEDROOM, 1 BATH home has been thoughtfully upgraded inside and out making it ideal as a year-round residence, a relaxing getaway or an investment property. The home features upgraded electrical outlets, HE furnace, bathroom reno, new flooring and paint throughout, offering a clean and contemporary look! Step outside to enjoy the modern wood with black fence which fully surrounds the yard, new decks on front and back, grass, xeriscape and a generous gravel RV parking pad. The upgrades don't stop there, the garage has been newly sided, fresh insulation and drywall, as well as new garage door and opener. (coming soon). Whether you're drawn to the serenity of Lake Dief, Elbow's boutiques and shops, marina, golf course, or you're simply looking for a move-in ready lake property with room to breathe, this property has it all! Don't miss out, call your favorite agent to schedule your personal tour today!!! (id:51699)
Lot 16, Blk 2, Sunridge Resort
Webb Rm No. 138, Saskatchewan
Welcome to Sunridge Resort, just 50 minutes from Swift Current located on the east shores of Duncarin Damn. Enjoy all the the Glorious perks Reid Lake has to offer! Located in the RM of Webb just 15 minutes from Lac Pelletier where you’ll find a golf course, restaurant, and a store. This second row Fully deeded lot offers natural gas and electrical to the property line as well as being privy to a shared well the owners have pitched it to dig. The development offers garbage services, street lights, roadways, cell phone service, as well as a shared boat launch dock. Speaking of the lake if you’re a fisherman you’ll be ecstatic to hear this lakes reputation for excellent fishing and swimming alike! Camp your camper on your lot for 3 years while you build or ASPIRE to build the cabin of your dreams with easy access to the lake front! Minimum build square footage is 750 sq ft, building restrictions with the RM of webb apply. Call today for more information or to book a personal viewing and start enjoying summer the way it should be, at the lake ! (id:51699)
1328 Retallack Street
Regina, Saskatchewan
Welcome to this charming 3-bedroom, 1-bathroom home, a great opportunity for a first time buyer or investment opportunity. Step inside to a bright and inviting main floor, featuring a functional layout that's perfect for everyday living. While upstairs you'll find three spacious bedrooms and a well appointed 4 piece bathroom offering comfort and convenience for the whole family. Outside enjoy a generous fully fenced yard with space for entertaining and gardening. An added bonus is the detached garage with lane access for off street parking. Great value, don't miss out! Contact your agent today to book a private showing! (id:51699)
102 Claustre Avenue
Maple Creek, Saskatchewan
Welcome to 102 Claustre Avenue — a beautifully updated 5-bedroom, 2-bathroom bungalow offering the perfect blend of comfort, functionality, and style. Built in 1960 and extensively modernized, this 1,088 sq. ft. home is truly move-in ready and ideal for families or anyone seeking a polished home with thoughtful touches throughout. Step into the bright, airy foyer with soaring ceilings and closet space — the perfect place to drop your shoes and coats before heading up to the main floor or down to the fully finished basement. The main living space is open concept and flooded with natural light. Vinyl plank flooring stretches throughout the main floor (with plush carpet in two bedrooms), creating a clean, modern feel. The heart of the home is the beautifully updated kitchen — a true showstopper. It boasts updated cabinetry, a stylish eat-up island, modern light fixtures, and a seamless flow to the adjoining dining area & living room. From the dining area, step out to a fully fenced backyard complete with a wraparound deck and garden shed — perfect for entertaining or relaxing in the sun. The main floor also includes 3 generous bedrooms and a 5-piece bathroom featuring a double vanity, bath/shower combo, and crisp modern finishes. Most windows on the main floor were replaced in 2025 (excluding one bedroom), enhancing energy efficiency and curb appeal. Downstairs, the lower level is fully developed and offers incredible versatility — two additional bedrooms, a bright and open rec room, and a stylish 3-piece bathroom that doubles as an ensuite, complete with a makeup nook. Whether you’re hosting guests or need extra space for a home office or teens, the basement checks every box. Notable updates include: fridge & stove (2018), dishwasher (2024), hood fan (2025), central air (2017), and stylish fixtures throughout. With curb appeal, interior updates, and a layout built for real living, 102 Claustre Avenue stands out as a top choice in Maple Creek (id:51699)
300 4th Street
Bredenbury, Saskatchewan
300 4th Street in Bredenbury is a great option for someone looking for a starter home, revenue property or retirement home. A private, well treed corner lot with 2 storage sheds and garden area. Main level has 3 bedrooms, one of the bedrooms is converted to a main level laundry room. Laundry could be moved to the basement and 3rd bedroom re-utilized. The basement is wide open for development and could house an additional 2 bedrooms and rec room. 2nd bathroom in basement with sink, toilet and shower, functional and partially finished. Updated natural gas furnace and natural gas water heater.. (id:51699)
121 Allan Avenue
Churchbridge, Saskatchewan
This cozy little 2 bedroom is quaint and refinished for the buyers. When purchased the home was renovated from the studs up, new wiring, panel, siding, insulation, all mechanical, roofing, flooring, drywall, and windows and doors. A truly fresh start. Extremely motivated sellers and a "what you see, is what you get" home. Quality workmanship by local trades & well cared for. Utilities are minimum payment, taxes affordable. Try your luck in Se Skas crossroads community Churchbridge sk. (id:51699)
605 Elgin Street
Weyburn, Saskatchewan
Welcome to 605 Elgin Street, a beautifully designed 1621 sq. ft. modified bungalow set on a massive 0.62-acre lot in one of Weyburn’s most desirable neighborhoods. This spacious 4-bedroom, 3-bathroom home combines comfort, style, and functionality, with plenty of indoor and outdoor living space. The exterior boasts attractive vinyl siding accented with stonework, and the property offers excellent curb appeal. A full double attached garage with direct access to the home is complemented by a large shop/man-cave at the back, creating the perfect space for hobbies, storage, or entertaining. Inside, the main floor features tile and carpet flooring, along with a large, fully equipped kitchen complete with abundant cabinetry and handy floor-sweep central vac outlets. Adjacent to the kitchen, the dining and living rooms are perfect for family gatherings, offering built-in shelving and direct access to the backyard. A few steps up, you’ll find a large bedroom with laminate flooring and a walk-in closet, plus two additional bedrooms. The main bath is a showstopper, featuring a soaker tub, separate shower, and modern vanity. The lower level is designed for relaxation and function, with a carpeted family room, a newly extended bedroom (could easily serve as a master suite), and a stylish 3-piece bath with a custom walk-in shower. Laundry and utility areas complete this level. Outdoors, this property truly shines. The raised deck with inset hot tub, privacy screen, and flower beds offers the perfect retreat. Beautiful stone water features and a 3-season room with fan, heater, and windows expand your living space. The backyard also includes two large sheds with walk-in/roll-down doors, a third storage shed, and a fenced garden area, with no neighbors behind for added privacy. Spacious, versatile, and in a well-established neighborhood, properties like this—with oversized lots—are rare and highly sought after. Don’t miss your opportunity to own this unique home on Elgin Street. (id:51699)
2761 Atkinson Street
Regina, Saskatchewan
Outstanding Location with Endless Potential! Situated just steps from Candy Cane Park, the IMAX Theatre, Science Centre, Wascana Drive, and the scenic walking paths along Wascana Lake, this 1,636 sq ft 1 ½ storey home sits on a 4,687 sq ft lot in one of Regina’s most desirable locations. Whether you’re looking for a project home to renovate and add value, or the perfect spot to tear down and build your dream property, the potential here is truly endless. One of the standout features is the large heated double detached garage with additional shop space, ideal for hobbyists, storage, or those needing an extra workroom. The existing home features original hardwood flooring in the living and dining rooms, a cozy kitchen, and a 3-piece bath on the main level. An addition on the main floor offers a spacious primary bedroom with a large walk-in closet, access to a 4-piece bathroom, laundry area, and direct access to the backyard and garage. Upstairs you’ll find two additional bedrooms, while the basement provides storage and houses the mechanical room with a high-efficiency furnace. This property is all about location, opportunity, and potential—don’t miss your chance to create something truly special in the heart of Arnhem Place. (id:51699)
205 Main Street
Gerald, Saskatchewan
Discover the ease of single-level living in this sturdy home, thoughtfully expanded with a healthy addition that provides the flexibility of an extra living space or an additional bedroom. Set on just under an acre, this property offers room to stretch out without the upkeep of a large farmyard. The oversized tandem garage provides plenty of space for vehicles, tools, or hobbies, while the fenced zone is perfect for keeping your pets safe and happy. Location is everything—and this home is ideally situated with close proximity to Mosaic and Nutrien, making it a convenient choice for those working in or around Esterhazy. All of this comes at a price point that won’t break the bank, making it a perfect opportunity for first-time buyers, downsizers, or anyone looking for an affordable property with extra space. Schedule your showing today and see the potential for yourself! (id:51699)
213 Griffin Street
Maple Creek, Saskatchewan
Perfect Starter Home! Don't miss this charming and beautifully updated home—ideal for first-time buyers or anyone looking for a move-in-ready property. Featuring two bedrooms on the main floor and a third in the basement, this home offers plenty of space for families or guests. The main floor boasts a spacious kitchen and dining area, along with a bright and inviting living room highlighted by a modern fireplace feature. Updates throughout include new flooring, fresh paint, and upgraded windows (three on the main floor) as well as both exterior doors. Downstairs, you'll find a generous family room, a third bedroom, and ample storage space. The laundry/utility/bathroom area is roomy and offers the potential to add a shower for even more functionality. Enjoy peace of mind with a brand-new furnace and air conditioning system installed this year. The fully fenced yard is designed for zero maintenance, and the detached garage adds extra convenience and value. This home checks all the boxes—schedule your viewing today! (id:51699)
Walcer Acreage
Nipawin Rm No. 487, Saskatchewan
This beauty character home has been remodeled with the new kitchen and new wiring with 200A panel, updated bathroom and paint, new vinyl plank flooring and rejuvenated hardwood, and much more. Standing tall, this beautiful 1.5 storey 1646 sq ft home features 4 bedrooms, with 1 bedroom being on the main floor and 3 upstairs. As you walk into the home, it welcomes you with a nice entry and main floor laundry off to the side, and leading to a gorgeous new kitchen with a great kitchen island! Kitchen offers abundance of cupboards and brand new stainless steel appliances! There is a dedicated dining room off the kitchen and flows nicely into a living room. There is the sunroom to sit and enjoy your morning coffee or for relaxation! Bathroom features the double sinks for the busy family. This home is filled with character while offering modern finishes. There is a 24x24’ detached garage, plus a large quonset for all your storage needs. Great well treed yard! This property is located just 1.5 miles South of Codette, 11 min to Nipawin and 12 min to Smit’s beach! If you like the outdoors, this might be an opportunity for you – North-East Saskatchewan is known for great fishing, hunting, snowmobiling and more! Ready for a move? Phone today! (id:51699)

