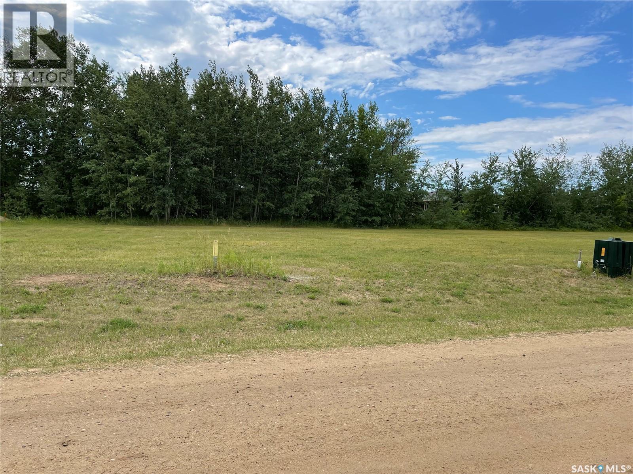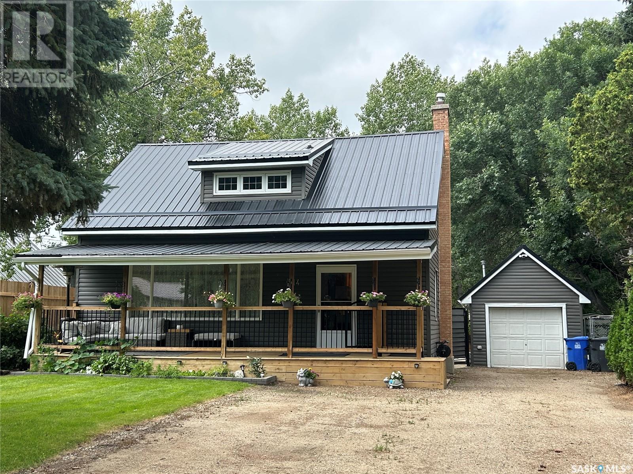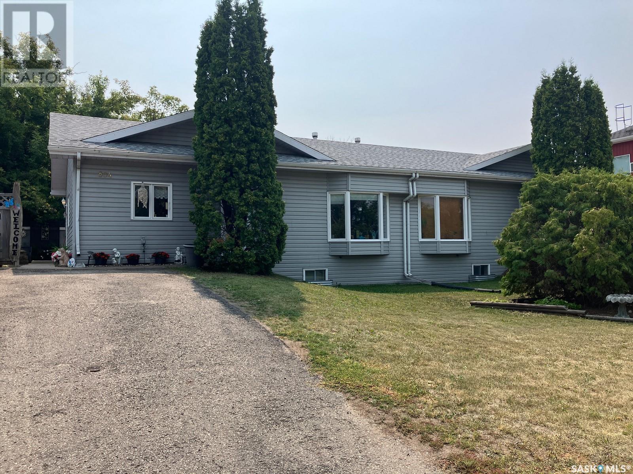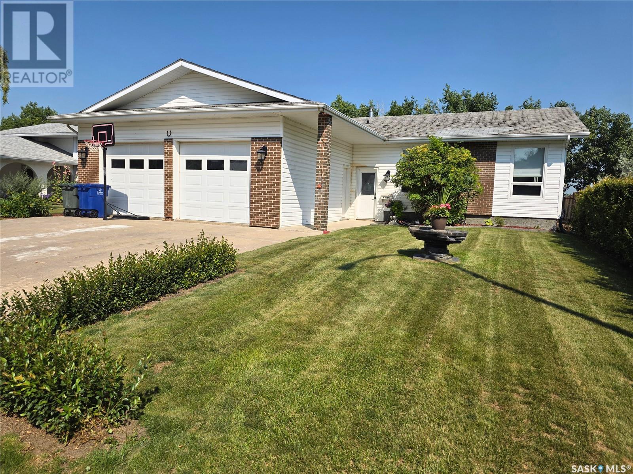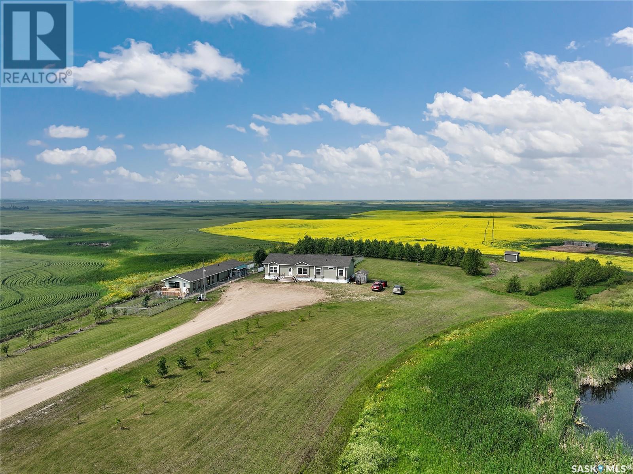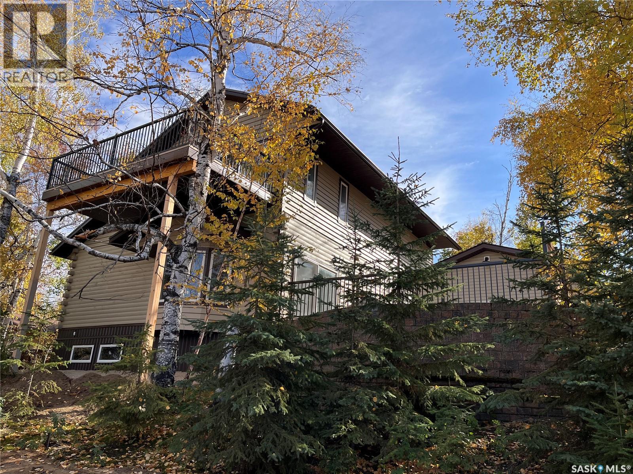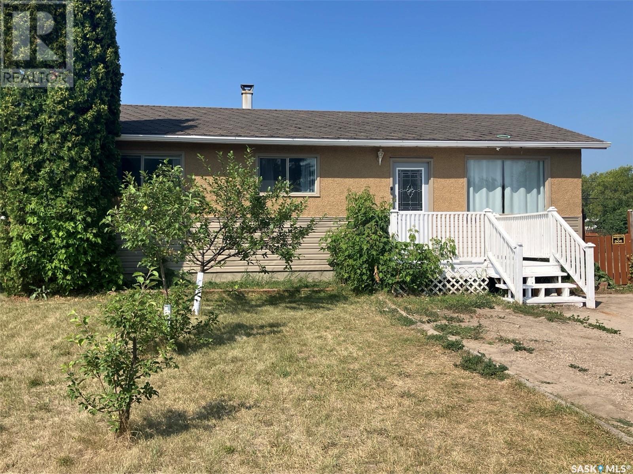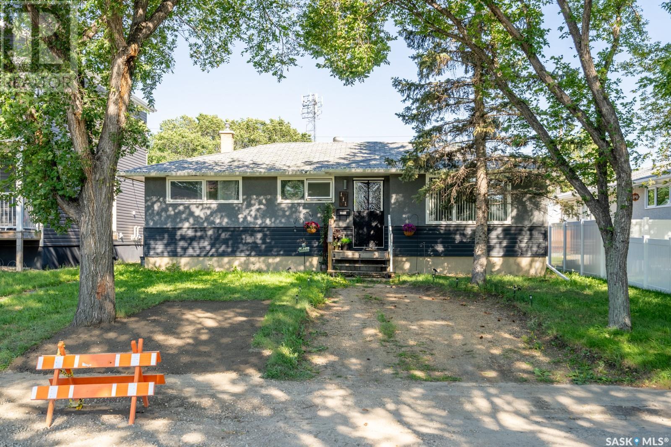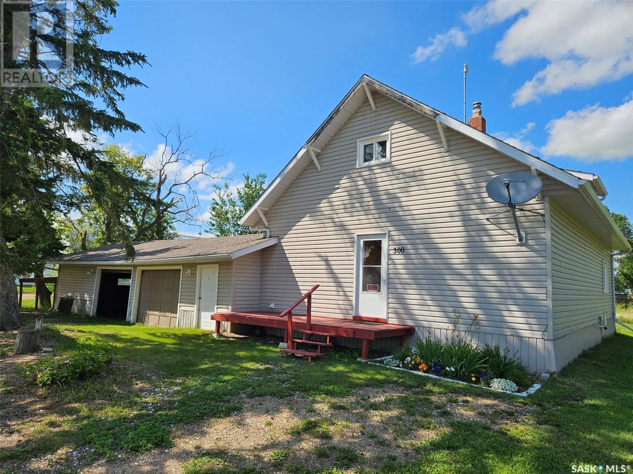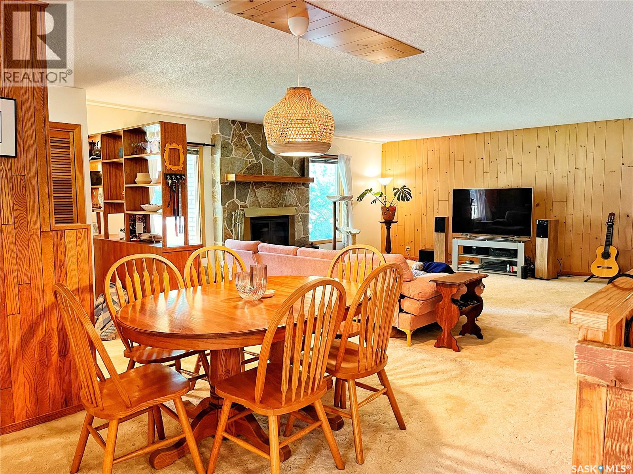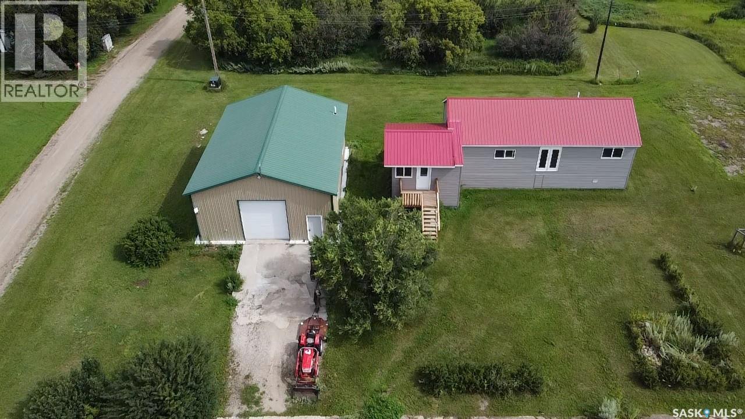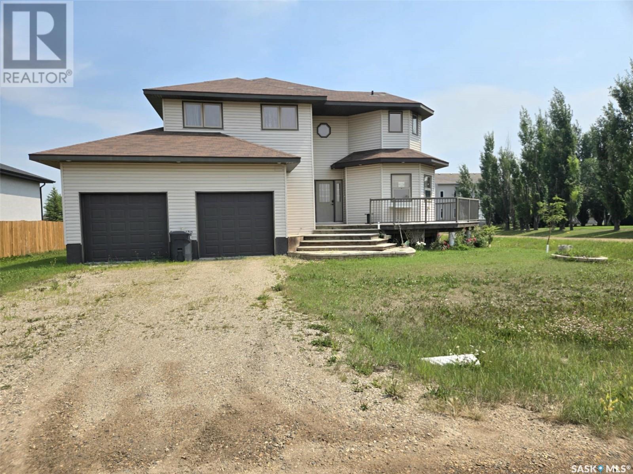404 Park Drive
Tobin Lake, Saskatchewan
Affordable Building Option at Tobin Lake. 68x100 lot available in Tobin Place Subdivision. Take a drive out and have a look at 404 Park Drive. Be a builder or bring a builder! Let lake life be your reality. Put your dreams on a blueprint and make it happen. Taxes for 2025 are $1,278.32, and the water with the lagoon fees for 2025 are $350.00 for the year. (id:51699)
314 Antrim Street
North Portal, Saskatchewan
Charming Updated Home Backing Onto Park in North Portal. This beautifully maintained home is a true gem, perfectly situated on a spacious 50' x 120' lot that backs directly onto the park in the peaceful community of North Portal. With great curb appeal and a welcoming covered front deck, this property combines small-town charm with thoughtful updates throughout. Step inside to find a warm, inviting interior featuring ¾ inch oak flooring throughout most of the main and upper levels. The eat-in kitchen has oak cabinetry, a built-in microwave, portable dishwasher, full-sized fridge, and a full-sized freezer. A separate dining room offers flexibility — perfect for formal meals, a home office, or expanding the living room space. The living room is filled with natural light, thanks to large, picturesque windows that brighten the entire main floor. Upstairs, the primary bedroom easily accommodates a king-size bed with extra space for furnishings, while the second bedroom offers great size and ample storage. The bathroom has been tastefully updated, featuring heated tile flooring and a stylish tile surround that adds a vibrant touch. Downstairs, the basement currently houses the laundry and provides potential for future development — whether you need a rec room, gym, or more storage. Outdoors, you’ll appreciate the lush lawn, maintained by an underground sprinkler system, and a fully fenced backyard with two steel gates for added convenience. The heated garage is a fantastic bonus, especially in the winter months. Additional inclusions are a Nest security system and a Generac generator. Located just steps from a park and moments away from the International Golf Course, this home offers both tranquility and recreation. Don't miss your chance to own this move-in-ready home in a truly special location! (id:51699)
804 - 806 9th Avenue W
Nipawin, Saskatchewan
DUPLEX FOR SALE! This is a great opportunity to own an updated investment property at 804 & 806 9th Ave W in Nipawin, SK! This duplex consists of two 1088 sq ft homes, with finished basements. East side offers 3 bedrooms / 3 baths and has undergone a major upgrade with new vinyl plank & vinyl tile flooring, kitchen cabinets repainted along with house interior, upgraded bathrooms and lighting. High ceilings (about 9’8”) make the space feel even bigger! It has a great kitchen/living area, built-in stove&oven, laundry on the main floor, central A/C, central vacuum, 2 sheds and a beautiful patio with great back yard. West side offers 4 bedrooms (3 up, 1 down), 2 bathrooms, great kitchen/living area, laundry in the basement, updated vinyl plank flooring. It has a great deck (hot tub is in as-is condition), and 2 sheds. Both units have high efficiency furnaces & updated shingles. This is a great option for revenue generation, and if you are looking for a high quality rental property this might be an opportunity for you! Both sides are rented out. Phone today to book the viewing! (id:51699)
908 Marriott Close
Rosetown, Saskatchewan
Enjoy wide-open prairie views from this large, solid bungalow offering space, comfort, and modern updates located in a quiet cul-de-sac! This 5-bedroom, 3-bathroom home features a beautifully renovated kitchen with new cabinetry, a cozy stone natural gas fireplace in the living room, main floor laundry and a spacious main floor layout. Step out onto the covered deck—perfect for relaxing or entertaining, rain or shine —and enjoy the privacy of the fully fenced yard. A rare combination of efficiency with double walls, great foundation, furnace upgraded (2012), water heater (2019) and new shingles just installed!! The attached double garage is large and ready to house toys, vehicles and whatever else from the elements. Whether you're looking for room to grow or a peaceful retreat, this home delivers both. Don’t miss your chance to own a prairie-view gem! We have a video tour available! (id:51699)
Envy Dog House Acreage
Silverwood Rm No. 123, Saskatchewan
This modern modular and 10 +/- acres of Silverwood are up for snags alongside a ready to go entrepreneurial set up. Pending subdivision and motivated to sell-this package has easy access and a great reputation for business, making this acreage your top option: income producing and homie! The house has plenty of natural light, boasting an open concept Dining, kitchen and living space. Dark tone cupboards make for a moody on trend kitchen with so much cupboard space you will be wanting to deal in Tupperware or start catering. Glass doors to the West will have you never missing a sunset while you eat supper & ample windows to the east give a cozy spot to watch the sunrise or company roll in. Three bedrooms and an extra rec space on the north side of the modulars lay out keep this home high o function with a full 4 pc bath. The master and ensuite are tucked to the south of the homes lay out with a soaker tub, stand up shower stealing the show amongst an over sized king (or queens) sized bedroom. Main floor laundry and an extra yard access make this home an excellent option to age in place. Outside amongst a stunning mature yard a Two 40 x 20 garage packages connected by a breeze way house boarding kennels with high end finishes could be converted into Spa, Rental Suite or as the flourishing boarding and grooming kennel. With a 2 pc bath, heat & ac cooled for the utmost comfort., collapsable kennels, play areas & outdoor pens have this the most well thought out set up most have seen. Information on business income is available with a signed Non Disclosure Agreement. Taxes are not assessed as acreage is pending subdivision. If your after a space to play and work this package deal is the spot in SE SK where potash, wheat & prairie meet. Contact your agent for a viewing today! (id:51699)
224 Pine Drive
Tobin Lake, Saskatchewan
Looking for a destination property? Looking for a beautiful family home? You have arrived! Welcome to 224 Pine Drive, on the mighty Tobin Lake. When you consider the price of building these days, you need to consider this 2-Storey, that has seen an extensive professional renovation & features incredible Water Views from the upper 12x19 entertainment deck! The 4 Season Home highlights a Living ROOM, Dining ROOM, Family ROOM, 4 Bed ROOMS, & even More ROOM when you add in the full, undeveloped ICF foundation basement, located on a .17-acre lot in The Village of Tobin Lake, SK. This showcase property is ready for family living inside & out with the added bonus of a new 18x24 detached garage, hook-up to the Village main water source, backyard & side-yard landscaping for children & pets which includes endless outdoor entertainment options such as a fire-pit area, patio door access off of the Livingroom to a ground level patio & a private RV Lane parking complete with 50 Amp service for your travelling guests. Vinyl plank flooring is throughout the main & upper levels, plus the convenience of 2 full baths with M/F laundry area as an added bonus! The newly installed kitchen is graced with quartz countertops & a full SS kitchen appliance package. The Heart of the Home has storage & functionality to please the Chef of the family including a large island, walk in pantry, plus B/I dishwasher. Home accent features: 2 Super King-sized Primary bedroom's along with 2 guest rooms, which all have great dedicated closet space. A quartz-top wet bar in the upper-level family room has been added for the fun family-time vibe of the home! Come & share memories throughout the seasons in this high quality integrity HOME! (id:51699)
110 4th Street N
Nipawin, Saskatchewan
This is a great opportunity to own this 864 sq ft home featuring 3+1 bedrooms, 2 baths and 2 kitchens! 3 bedrooms are on the main floor, with the bath fitter tub, cozy eat-in kitchen overseeing the back yard and a good size living room. In the basement is 1 bedroom + a den, along with the other bath, plus the basement is equipped with the 2nd kitchen so there is a potential to have the basement rented out. There is vinyl plank flooring through most of the house. Property is located on 0.32 acres with lots, with the beautiful deck, garden and fruit trees, and lane access so you could store your boats and campers. Call to book the viewing! (id:51699)
111 Montreal Street N
Regina, Saskatchewan
Welcome to this beautifully renovated 4-bedroom, 2-bathroom home located in the desirable Northeast Regina! This stunning property has been fully updated from top to bottom, offering modern finishes and thoughtful design throughout. The main floor features a bright and spacious living area, a contemporary kitchen, and three comfortable bedrooms along with a stylish full bathroom. The finished basement includes a separate side entry, one additional bedroom, a second full bathroom, and a large family room—ideal for guests, extended family, or future suite potential. Enjoy the freshly landscaped front lawn, perfect for curb appeal and outdoor enjoyment. This move-in-ready home is located in a family-friendly neighborhood close to schools, parks, and all amenities. Don’t miss this incredible opportunity—book your showing today! (id:51699)
300 Mgr Jean Gaire Avenue
Storthoaks Rm No. 31, Saskatchewan
Peaceful Prairie Living in the Hamlet of Bellegarde – Affordable & Move-In Ready! Welcome to the quiet and friendly community of Bellegarde, located in the RM of Storthoaks. This charming 3-bedroom, 1½-storey home is move-in ready and sits on a spacious over 12,000 sq ft partially fenced yard—perfect for gardening, a dog run, or even a chicken coop (with council approval). Key Features & Recent Upgrades: Updated flooring throughout (2014) High-efficiency natural gas furnace (2012) Water heater (2017) Newer shingles, soffit, and fascia (2012) 20' x 40' attached double garage Inside, you'll find a spacious and functional layout featuring a large kitchen with adjacent dining area, an L-shaped living room, and main-floor laundry for added convenience. The upper level boasts three spacious bedrooms, while the basement serves as a practical utility space—ideal for easy access to mechanical systems. Community Highlights: Located in a historic and close-knit hamlet Home to a sought-after K-12 French-language school Additional K-12 schooling in nearby Redvers Enjoy the peaceful prairie setting, mature trees, and a true country feel If you're looking for super affordable and tranquil living, this Bellegarde home is a must-see. Whether you're a first-time buyer, a growing family, or seeking a slower pace of life, this property offers comfort, community, and room to grow. Contact agents today for more information or to schedule a viewing! (id:51699)
792 3rd Street E
Shaunavon, Saskatchewan
Welcome to this charming 4 bedroom bungalow. Situated on a large lot on a quiet, tree-lined street, this spacious home has so much to offer. Surrounded by mature trees that create a very private backyard space as well as beautiful curb appeal. This home boasts a large open floor plan with a floor to ceiling stone-tiled wood burning fireplace that is used regularly! Main floor complete with 3 bedrooms and full bath with refreshed basement offering an additional large bedroom & bathroom. Seller states most windows replaced in last 3 years as well as exterior doors & flooring, paint, fixtures in basement. This home has perks of underground sprinklers in the front and back, detached insulated single garage + large 10x10' shed in the back. (id:51699)
1 Main Street
Fertile Valley Rm No. 285, Saskatchewan
Welcome to Ardath! Escape to the peace and quiet, just 1 hour from Saskatoon and 30 minutes to Outlook with pavement almost all the way there! This 1.25-acre property offers the perfect blend of country living, rural charm and modern upgrades. Sitting on dead end corner lot, originally built in 1970, was moved onto property and fully renovated in 2020 with beautiful pine and cedar finishes, featuring 1192 sq ft, 2 bedrooms, and a full bath with natural gas heat with central air for year-round comfort. Includes all appliances, sitting on a 4 ft crawl space for extra storage. 30×40 heated "dream" shop, heated via natural gas forced air, 12.5 ft ceilings, separate 200 amp service, ideal for projects or storage, plumbed for in-floor heating with full bath inside the shop. 100 ft deep well (1 gallon/min recovery, non-potable) Enjoy quiet living on the edge of town with plenty of space for hobbies, vehicles, or a home-based business. (id:51699)
301 Douglas Avenue
Orkney Rm No. 244, Saskatchewan
This spacious and beautifully designed 4-bedroom, 2.5-bathroom home is ideally located in the sought after Pleasant Heights neighborhood, just on the outskirts of town. Enjoy the best of both worlds with a peaceful setting and the convenience of being connected to Yorkville water and city sewer. Situated on a large lot, this home offers excellent curb appeal, a double attached garage, and plenty of room for your family to grow. The gourmet kitchen is a standout, featuring an expansive island, double built-in ovens, a gas stove, and touch-activated taps. The layout flows seamlessly into the dining and living room which has a cozy gas fireplace, making it perfect for entertaining. A one-of-a-kind octagon-shaped office adds architectural charm and a unique workspace. Upstairs, you'll find four bedrooms, including a luxurious primary suite with a spa-like ensuite bathroom. The ensuite features double sinks, touch taps, and a gorgeous tiled walk-in shower with dual showerheads and body spray jets for a relaxing experience. The partially finished basement is drywalled and ready for your finishing touches. It includes a roughed-in bathroom, a potential bedroom space, and an open space for a potential rec room offering excellent potential to expand your living space. This is a must-see property with high-end finishes, thoughtful design, and a great location. Don’t miss your opportunity to call this incredible home yours! (id:51699)

