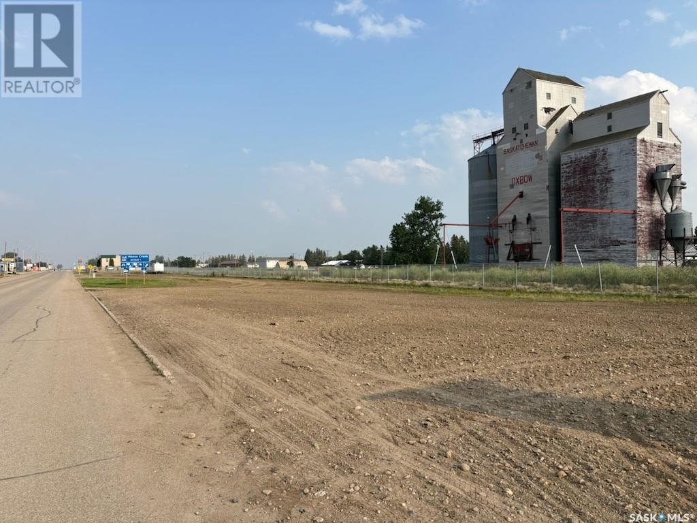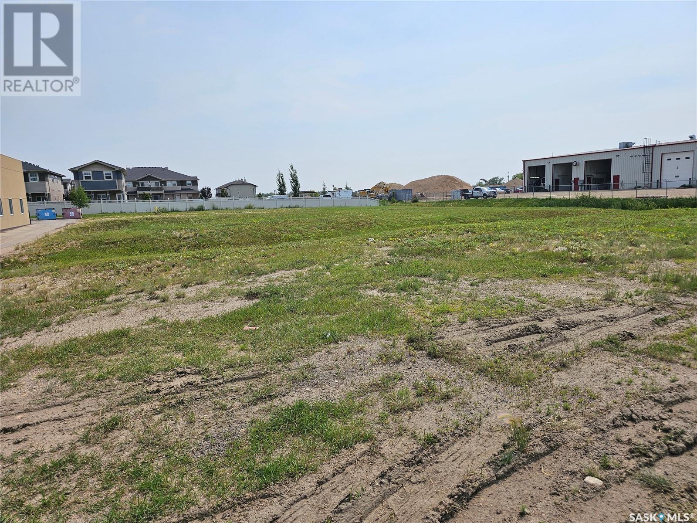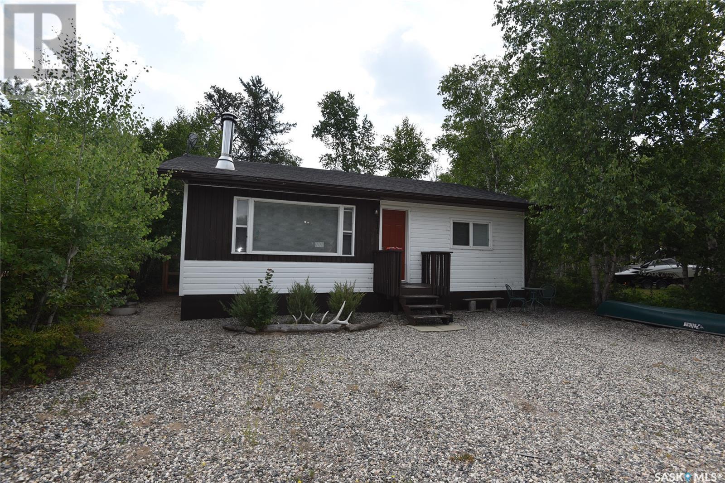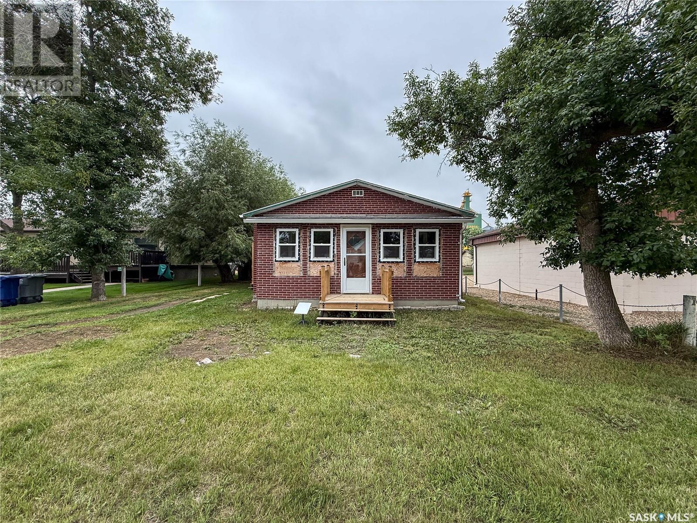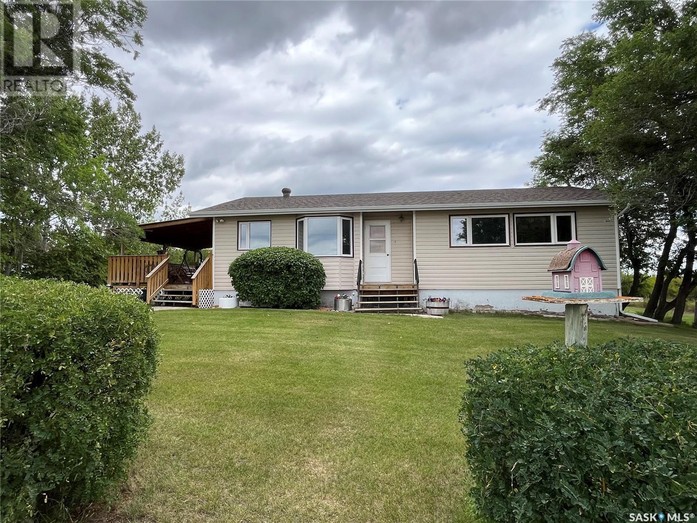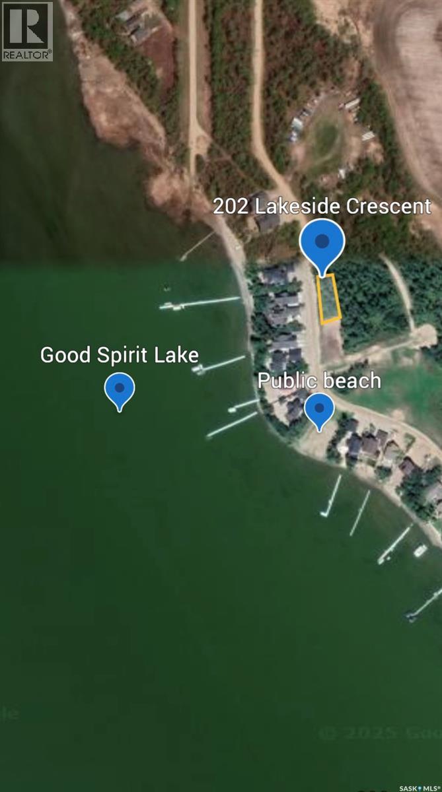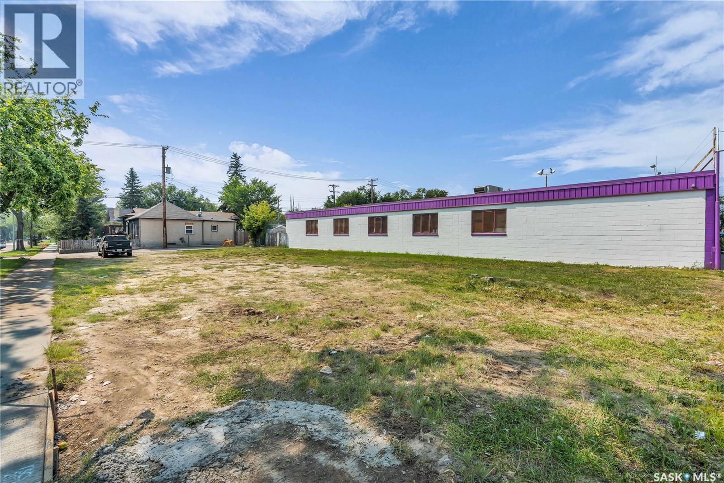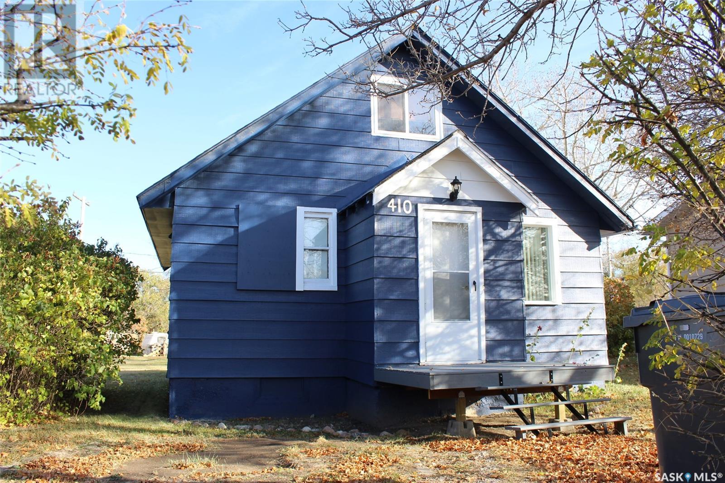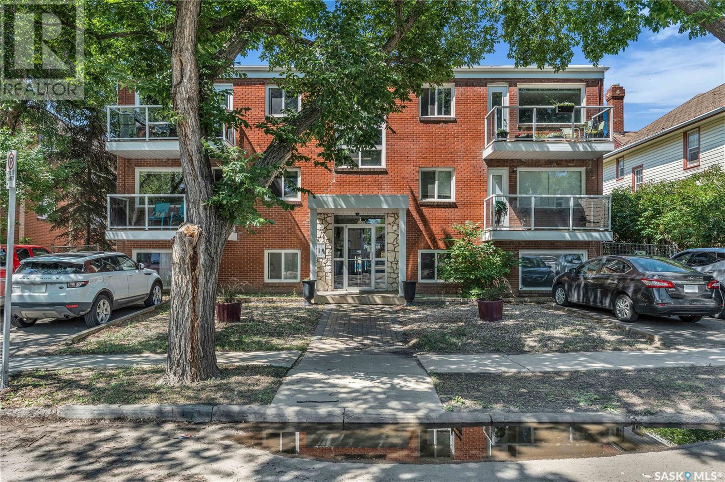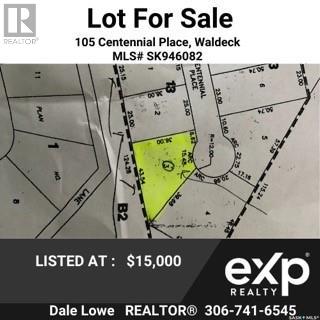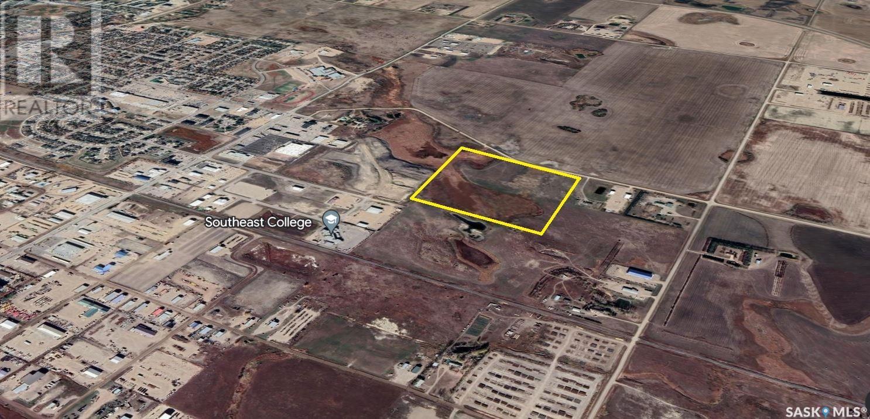87a Railway Avenue
Oxbow, Saskatchewan
OXBOW - PRIME COMMERCIAL LOT FRONTING HWY 18. 348' Frontage by 82' deep, energy & town utilities in close vicinity. LOOKING FOR A GREAT LOCATION FOR YOUR OPERATION ?? These highway frontage lots are the perfect location to invest in energy country. The town of Oxbow has provided energy and agricultural jobs for decades. It is a thriving area for starting a new business. When you're not working then enjoy the playground of the southeast. Oxbow is next to the Souris Valley that hosts all kinds of musical and sporting events. The river that runs through it sees turtles, paddleboards, and fishing. The Moose Creek Regional Park offers camping, boating, and a gorgeous 9 hole golf course. Come for the work and stay for the fun! Contact agents for more info or to submit offers. (id:51699)
731 Centennial Drive
Martensville, Saskatchewan
.91 acre Zoning C2 - Highway Commercial District - with #12 Highway Exposure Numerous uses see suppliment (id:51699)
217 Birch Drive
Tobin Lake, Saskatchewan
Welcome to your year-round retreat at Prudens Point on the north side of Tobin Lake! This fully furnished 4-season cabin offers a cozy yet spacious feel with two generously sized bedrooms, an open-concept kitchen and living area, and a screened-in outdoor room—ideal for enjoying summer evenings bug-free. The private, fenced backyard features a firepit area perfect for gatherings and outdoor entertaining. Situated just a short walk from the lake, you'll have easy access to all the community amenities including a beautiful beach, playground, and convenient boat launch. Whether you're looking for a peaceful weekend getaway, a fishing haven, or a place to make family memories, this property checks all the boxes. (id:51699)
224 Front Street
Eastend, Saskatchewan
Welcome to 224 Front Street in Eastend — an affordable, move-in ready home that proves great things come in charming, low-maintenance packages. This 1-bedroom bungalow sits in a prime location on the edge of town, offering quiet living, lane access out back, and all the important updates that make settling in easy. Step inside through the insulated 4x20 three-season sunroom — the perfect spot to enjoy your morning coffee or unwind with a glass of wine. From here, you’re welcomed into a cozy living room filled with natural light. To the right, the spacious bedroom offers a good-sized closet & plenty of natural light. The kitchen and dining area are functional, complete with a center island and convenient main floor laundry. Every corner feels well cared for and thoughtfully refreshed. Since 2022, this home has undergone significant updates: some new drywall, flooring, and windows throughout, a new roof (2022), updated appliances, a new side door, and electrical upgrade including a modern panel (2023). A gas furnace was installed in 2019, and the water heater is estimated at 10 years old — and in Eastend, they’ve been known to last up to 30! It’s safe to say the heavy lifting has been done. Located in the friendly and picturesque community of Eastend — nestled in the Frenchman River Valley and right along the iconic Red Coat Trail — this home offers access to scenic hiking, the famous T.rex Discovery Centre, boutique shops, local restaurants, and a true small-town sense of community. Whether you’re a first-time buyer, an investor, a retiree, or simply someone looking for a slower pace and affordable living, you'd be hard-pressed to find a better deal than this $90K gem. Why rent when you can own in Eastend? The opportunity is here — all that’s missing is you. (id:51699)
Eremenko Quarter
Reno Rm No. 51, Saskatchewan
Please do not drive into yard without a realtor present. This quarter section is conveniently located close to 2 paved highways. Only 15 km away from Consul, Saskatchewan and 60 km south of Maple Creek, Saskatchewan. The home offers 4 bedrooms and is on a school bus route that takes the kids into the K-12 school located in Consul. Many improvements on the home including new kitchen cabinets and windows along with a water softener and hot water tank. There is another home on the property that is currently rented out and the renters would love to stay. The 28X42 shop acts as the garage and shop; heated with propane radiant heat it is a comfortable space all year round. There are 3 propane tanks on site, 1 is owned and 2 are rented from Pioneer CO-OP; the 2 that are rented will stay with the property. 2 wells onsite yield no lack of water. One well feeds the houses and the other is used to water the yard. 3 and 4 line barbed fences surround the property and there is also a barn that has been redone with metal walls and roof. Existing corrals and a fenced horse pen are in great shape. Plenty of storage sheds and a covered deck off of the west side of the house, this property offers everything you need. Annual Taxes are currently $546. Call for a tour. (id:51699)
1352 Angus Street
Regina, Saskatchewan
Check out this incredible investment opportunity located within walking distance of downtown and all amenities. This property is a prime investment, situated behind the new Urgent Health Care facility, Tim Hortons, and McDonald's. It features 2 full independent units, complete with a non-regulated finished basement with both back and front entrances. The 2nd floor boasts 3 beds, 2 baths, a living/kitchen area, and laundry facilities, while the main floor offers 3 beds, 2 baths, a living/kitchen area, and laundry. The basement unit features a 9-foot ceiling and is fully developed with 2 beds, a full 4-piece bath, living/kitchen facilities, and laundry. Built in 2015 with an ICF block foundation, this property provides a solid and energy-efficient foundation. Viewings are available by appointment, and please allow 3-4 hours for confirmation. Don't miss out on this fantastic opportunity! (id:51699)
202 Lakeside Crescent
Good Spirit Lake, Saskatchewan
If you are looking to build your dream lake house, look at these large second row lots at Tiechko Beach, Good Spirit Lake. It is located on a quiet crescent and is large enough build a large structure and still keep a private outdoor oasis. The public beach offers picnic areas, beautiful sand and will have play structures for the kids! Good Spirit Lake is located off Highway 9 near Canora or Highway 16 near Springside/ Yorkton. The development is beautiful and worth a drive to check out the lots. There are building stipulations to retain the values and integrity of the whole beach. (id:51699)
1001 20th Street W
Saskatoon, Saskatchewan
Located at 1001 20th Street West, this highly visible corner lot offers exceptional development potential in the heart of Saskatoon’s revitalized Riversdale neighbourhood. With approximately 55 feet of frontage, this property is zoned B5C, providing flexibility for a variety of permitted uses including a place of worship, car wash, boarding apartment, day care, and more. The B5C zoning allows for both commercial and mixed-use development, making it ideal for entrepreneurs, investors, or community-focused projects. Positioned in a high-traffic area with strong foot and vehicle exposure, this lot sits within walking distance to shops, restaurants, and local amenities.Don’t miss your opportunity to secure a well-located parcel in one of Saskatoon’s most dynamic and growing neighbourhoods. Contact your REALTOR® today for more information on zoning and development options. (id:51699)
410 Main Street
Climax, Saskatchewan
Exciting opportunity for a renovated home in Climax, SK. Check out this classic 3 bedroom home that is crisp and clean and ready to go! The main floor has a large living room and an even larger dine-in kitchen with access to the back deck. The kitchen has tons counter space and nicely updated cabinets. There is even room for a stackable washer/dryer set. The main bathroom is a full 4pc with a soaker tub and smart ceramic tile. The home has one bedroom on the main floor and two guest rooms upstairs that feature original wooden plank flooring. The real feature of the property is the huge yard, it is a full 100' of frontage and 120' deep with a large garden shed tucked into the corner. A privacy hedge shelters you from the street, and the back is open to the back lane with a double gravel parking pad. Other upgrades to the home include a metal roof, 5year old EE furnace, 5 year old hot water heater and a state of the art alarm system. The Village of Climax is only 18km from the USA border (id:51699)
18 2060 Lorne Street
Regina, Saskatchewan
Downtown Regina Condo with Exclusive Parking – Ideal Investment or First Home! Nestled in the heart of downtown Regina, this bright and functional 1-bedroom condo offers unbeatable value—perfect for the savvy investor or first-time buyer. Currently tenant-occupied and generating $975/month in rental income (tenant pays power), this is a turnkey opportunity for immediate cash flow. Enjoy the rare perk of exclusive parking right out front, a true luxury in the downtown core. Inside, the unit features laminate flooring throughout, an east-facing exposure that fills the space with natural light, and a private balcony—your personal outdoor retreat in the city. The practical layout includes plenty of in-suite storage, a full 4-piece bathroom, and a spacious bedroom. Condo fees include heat and water, simplifying your monthly expenses. With its unbeatable location, income potential, and included parking, this condo offers true urban value. Whether you're looking to build your portfolio or step into the real estate market, don’t miss this opportunity to own in one of Regina’s most connected neighborhouds. Schedule your viewing today! (id:51699)
105 Centennial Place
Waldeck, Saskatchewan
Build your dream home in the quiet community of Waldeck, SK! This spacious vacant lot is ideally located on a peaceful cul-de-sac, just 15 minutes from Swift Current. Enjoy the benefits of small-town living with a K–8 school nearby, a strong sense of community, and affordable land. Services nearby, and ready for development—bring your plans and make it yours. Contact today to learn more or schedule a viewing! (id:51699)
High Profile Comm Land - North Parcel
Estevan Rm No. 5, Saskatchewan
37.95 acres of highly sought after land for future development. Excellent opportunity to own land bordering the city of Estevan, Behind the future King Street extension, there are no other parcels with the same potential currently available on the market. The 36.69 acre South Parcel is also available (MLS#SK 014169) Call today for more information (id:51699)

