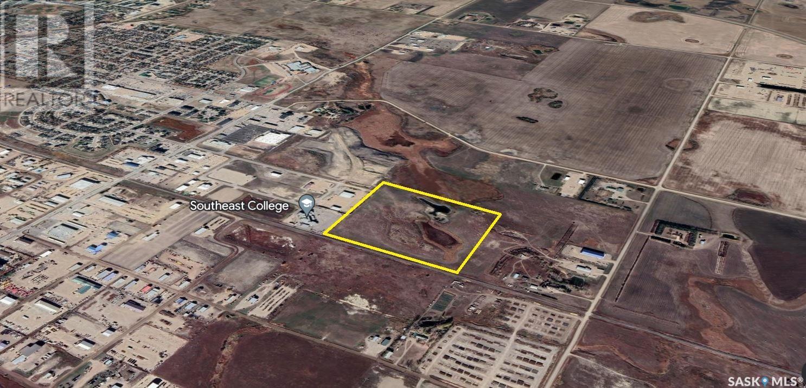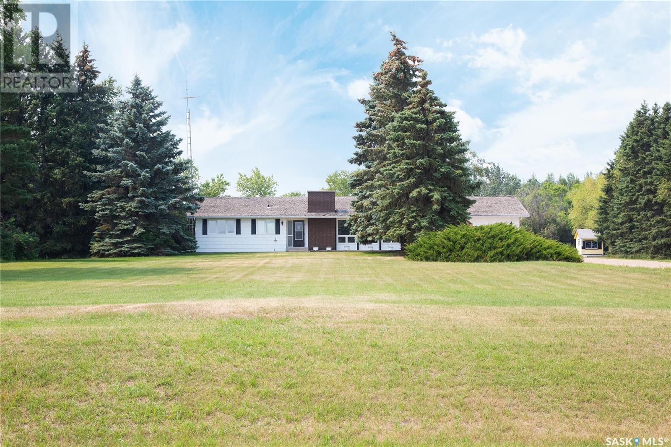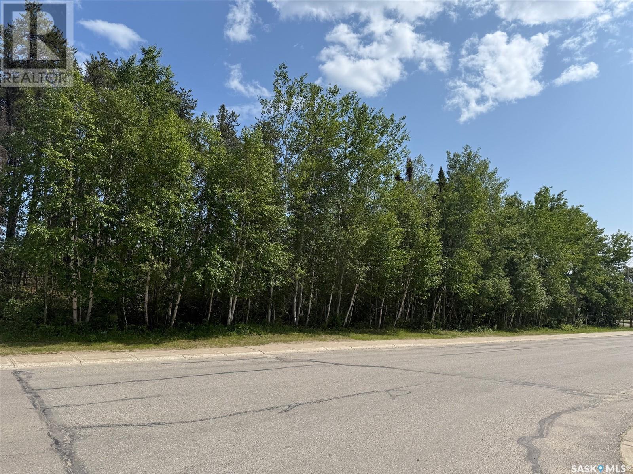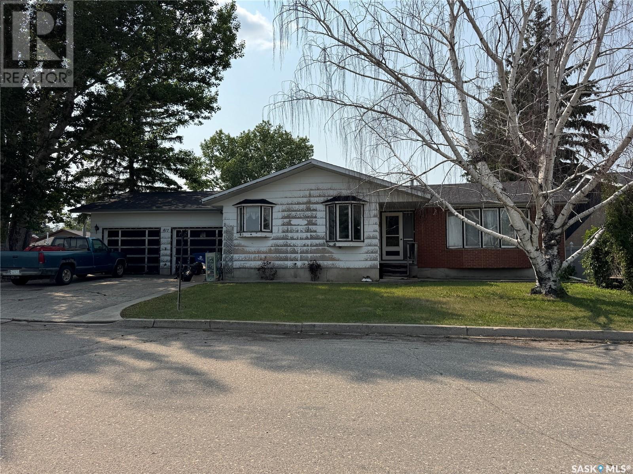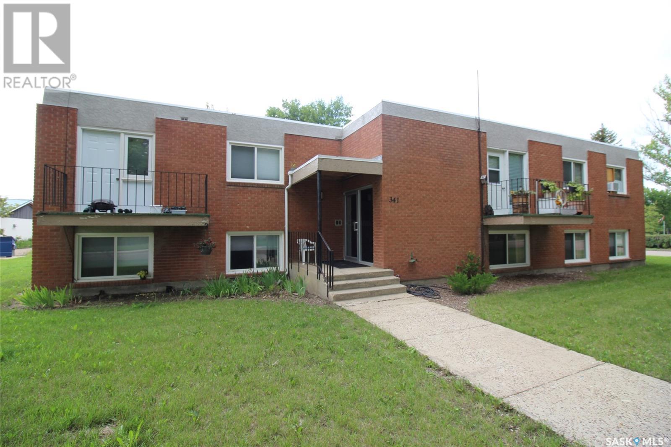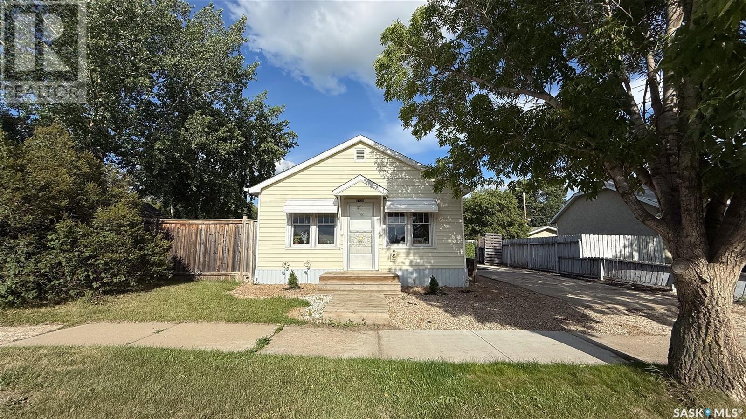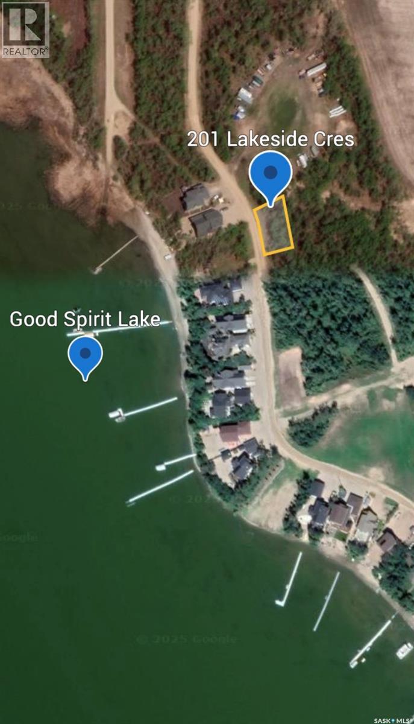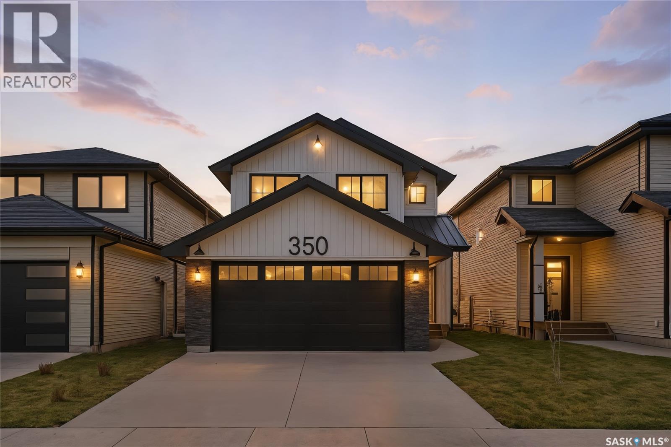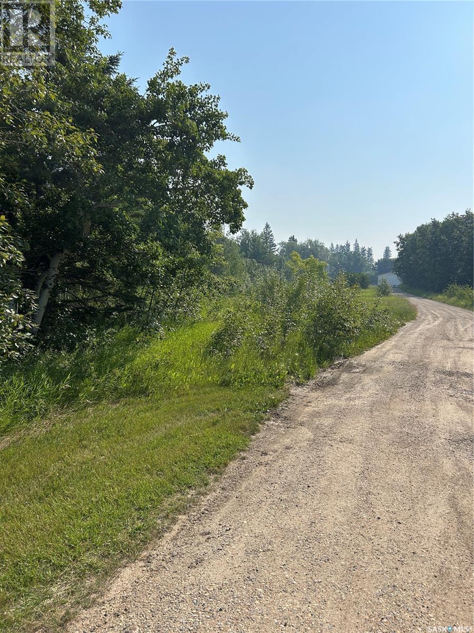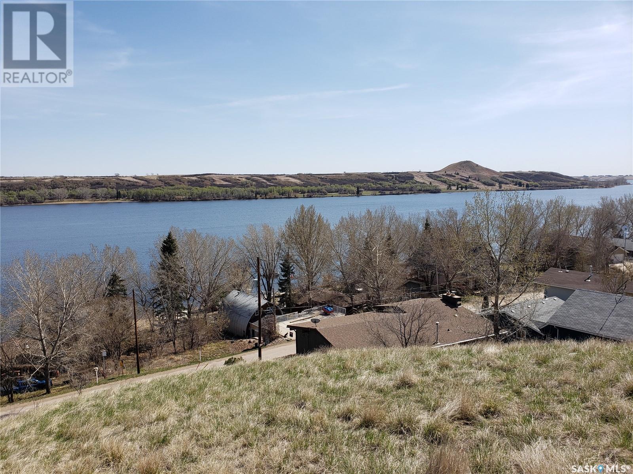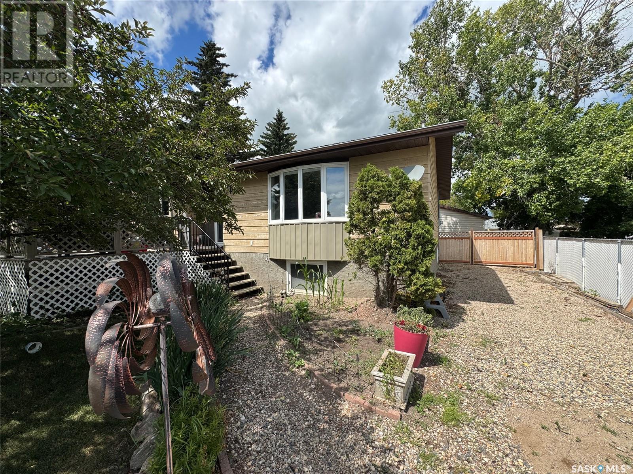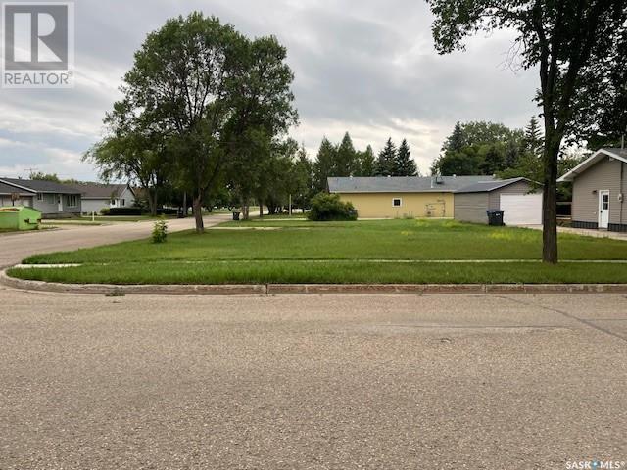High Profile Comm Land - South Parcel
Estevan Rm No. 5, Saskatchewan
36.69 acres of highly sought after land for future development. Excellent opportunity to own land bordering the city of Estevan, directly behind Southeast College and Nesbitt Dr., there are no other parcels with the same potential currently available on the market. The 39.75 acre North Parcel is also available (MLS# SK014171) Call today for more information (id:51699)
South Shellbrook Acreage
Shellbrook Rm No. 493, Saskatchewan
Stunning Acreage 2 km from Shellbrook! Welcome to a one-of-a-kind retreat, with endless charm, located just 2 km south of the thriving community of Shellbrook. This exceptional, 3.62 acre property offers country living at its finest. Property Highlights: 1. Home: 1,568 sq ft bungalow, with double attached garage, boasts a harmonious blend of comfort and style. The open and airy layout of the kitchen, dining, and living room area creates a seamless flow, perfect for both relaxation and entertaining. Large picture windows frame the beautiful country views, bringing the essence of nature right into your living space. A cozy fireplace nook provides the perfect spot to warm and drink hot cocoa by the fire on a wintry night. The home features three plus one bedrooms, two full and two half baths, including a sauna in the downstairs bathroom. The recently renovated basement provides a fresh and modern update with a large recreation room, bedroom and playroom/office, providing versatility to suit your lifestyle needs. 2. Detached Pool Building: Host pool parties or unwind and indulge in summertime leisure within the detached pool building, which houses an in-ground, heated pool. 3. Various Outbuildings: The property comes complete with several outbuildings, including, but not limited to, a generous 3,200 sq ft heated shop—a perfect haven for hobbyists, outdoor recreational enthusiasts and those in need of additional winter storage. One heated, 36' x 24', detached garage, situated directly behind the house, offers even more storage and workspace options. Experience Tranquility and Convenience This charming country property offers the best of both worlds—seclusion and convenience. Enjoy the peace and quiet of rural life, surrounded by the beauty of nature, while being only a short distance from the vibrant town of Shellbrook. Contact realtor to schedule a private viewing today! (id:51699)
1459 Studer Street
La Ronge, Saskatchewan
Prime residential development opportunity in the beautiful northern community of La Ronge. This well-situated lot, part of a row of available properties on a desirable street, backs onto a new subdivision zoned R2. Enjoy access to connect to municipal water and sewer, plus the convenience of being within walking distance to numerous amenities. Perfect for a single-family home or multiple dwellings! Opportunity to purchase to one or multiple lots. Information about building requirements and bylaws can be obtained for more information contact for details. (id:51699)
417 Miller Crescent E
Wynyard, Saskatchewan
Welcome to 417 Miller Crescent, a cozy and spacious bungalow tucked into one of Wynyard’s most peaceful crescents. This 4-bedroom, 2-bathroom home offers 1,392 sq ft of bright, functional living space, perfect for growing families or anyone seeking comfort and simplicity. Enjoy main floor laundry, a generous living room ideal for gathering, and direct deck access from one of the main floor bedrooms—ideal for quiet morning coffees or summer evenings. Downstairs, the partially finished basement adds a fourth bedroom and room to expand your lifestyle. With a 2-car attached garage, included appliances, and a location steps from the park and Wynyard Coulee, this home is the definition of welcoming prairie living. Don’t miss your chance to make it yours. (id:51699)
341 2nd Street E
Shaunavon, Saskatchewan
Here is your chance to own a quality investment in Shaunavon, with a quality 8 suite apartment block. The building was built in 1967 of concrete block meant to stand the test of time. The complex is designed with 4-1 Bedroom Units and 4-2Bedroom Units that have a great layout with hot water heat. The Seller has upgraded the boiler heating system in 2023 and prepared the system for future domestic hot water on demand. All suites have had upgrades to flooring, paint, and bathrooms. The seller has upgraded the roof system in 2020. Building has off street electrified parking spaces. Location of the site is highly desirable with a view to Memorial Park and steps from down town. (id:51699)
1832 101st Street
North Battleford, Saskatchewan
Welcome to this charming and updated 2-bedroom home situated on a spacious lot and a half, offering a bright and cozy living space with a private, tree-lined backyard. Inside, you'll find a sunny living room with new flooring (2024), a kitchen with ample cabinetry and updated flooring (2023), a quaint coved sitting room at the back, and a practical mudroom with laundry. The home has seen numerous upgrades, including a high-efficiency furnace and hot water tank (2022), windows and eavestroughs (2023), new fridge, washer, and dryer (2024), stove (2023), a new water main (2024), and central air conditioning. The beautifully treed yard features a greenhouse, storage shed, storm window covers, and plenty of planters for garden lovers. This move-in-ready home blends modern updates with character, ideal for first-time buyers, downsizers, or anyone looking for a peaceful retreat. (id:51699)
201 Lakeside Crescent
Good Spirit Lake, Saskatchewan
If you are looking to build your dream lake house, look at these large second row lots at Tiechko Beach, Good Spirit Lake. It is located on a quiet crescent and is large enough build a large structure and still keep a private outdoor oasis. The public beach offers picnic areas, beautiful sand and will have play structures for the kids! Good Spirit Lake is located off Highway 9 near Canora or Highway 16 near Springside/ Yorkton. The development is beautiful and worth a drive to check out the lots. There are building stipulations to retain the values and integrity of the whole beach. (id:51699)
350 Katz Avenue
Saskatoon, Saskatchewan
Presenting The Bronco (Farmhouse Exterior Style) by North Prairie Developments Ltd., this 1903 SqFt home boasts 3 bedrooms, 2.5 baths, a mainfloor den, bonus room, and an attached double car garage. The expansive open layout and spacious kitchen, equipped with a walk-thru pantry and ample storage, create a welcoming atmosphere. The generously-sized primary bedroom features abundant natural light and a 4-piece ensuite bathroom. Take advantage of Secondary Suite Incentive program with the added flexibility of a basement suite option, expanding the living space by an additional 673 SqFt. This suite includes 2 bedrooms, 1 bathroom, and an open concept kitchen. Noteworthy features include quartz countertops, laminate flooring, front landscaping, a concrete driveway, Nest Learning Thermostat, and Amazon Echo. (id:51699)
Osberg
Kelvington, Saskatchewan
Vacant commercial lot ready for development along Hwy 38 running through Kelvington. This is a high traffic highway with good visibility for a business. It was used as a mobile home park several years back , so water, sewer, natural gas and power could be reconnected. Kelvington is a vibrant farming based community 2.5 hours from Saskatoon and Regina, 2 hours from Yorkton, . This community has a fantastic golf course, Hospital, all necessary amenities, close to lakes, snow mobile trials and abundant hunting. (id:51699)
#63 Summerfeldt Drive
Thode, Saskatchewan
#63 Summerfeldt Drive Thode Saskatchewan Large lot with 71 feet frontage, with views of the lake. 90 Ft in back In the Resort Village of Thode Call 1-306-492-3333 for building permit and development information. Some size restrictions 1000 sq ft min for bungalow, 1400 sq ft for split or 2 storey plan. The landscaping to be done within 3 years from permit date call Resort Village for all information. Community centre with pickle ball, tennis basketball and badminton on newly build sport court . Shields has a golf course garbage and recyling services front lane pick up Full sewer pressurized city water Fire hydrants to support fire protection services in the area Dock space maybe available to residents with application to village (id:51699)
412 Mountain Street
Strasbourg, Saskatchewan
Welcome to Strasbourg, just a quick 50-minute drive from Regina. This spacious bungalow is conveniently situated directly across from Strasbourg School (K-12). Enjoy a generous living room that flows into an open concept dining area and kitchen. New doors lead to a deck that provides a view of the expansive yard. The upper level features three well-sized bedrooms, including a convenient walkthrough bathroom that connects the primary bedroom to the laundry room. Descend to the fully renovated lower level, which boasts a Dricore Subfloor Insul-Armor underneath brand new laminate flooring. This area includes a spacious bedroom, a brand new bathroom, and a sizable utility room. Outside, you'll discover a double detached insulated garage and a large backyard perfect for children to play and for hosting BBQs with family and friends. Don’t miss this chance to make Strasbourg your home, a town that truly has it all! (id:51699)
300 Coteau Avenue W
Carlyle, Saskatchewan
Prime Vacant Lot in the Heart of Carlyle - 6500 Sq Ft on Coteau Avenue West. Discover an exceptional opportunity to build your dream home or investment property on this generously sized vacant lot. Boasting a central location just steps from local amenities, schools, parks, and shops, this flat and well-maintained parcel of land offers both convenience and potential. (id:51699)

