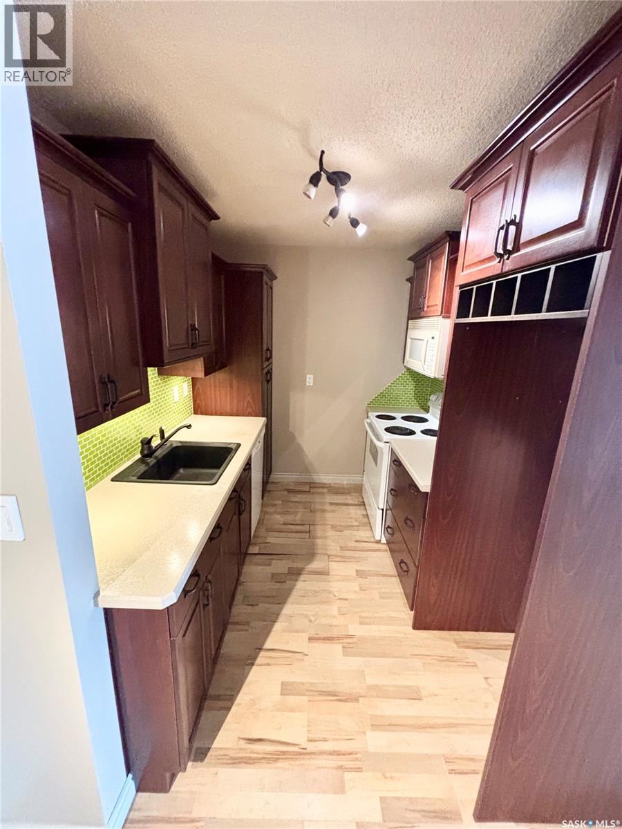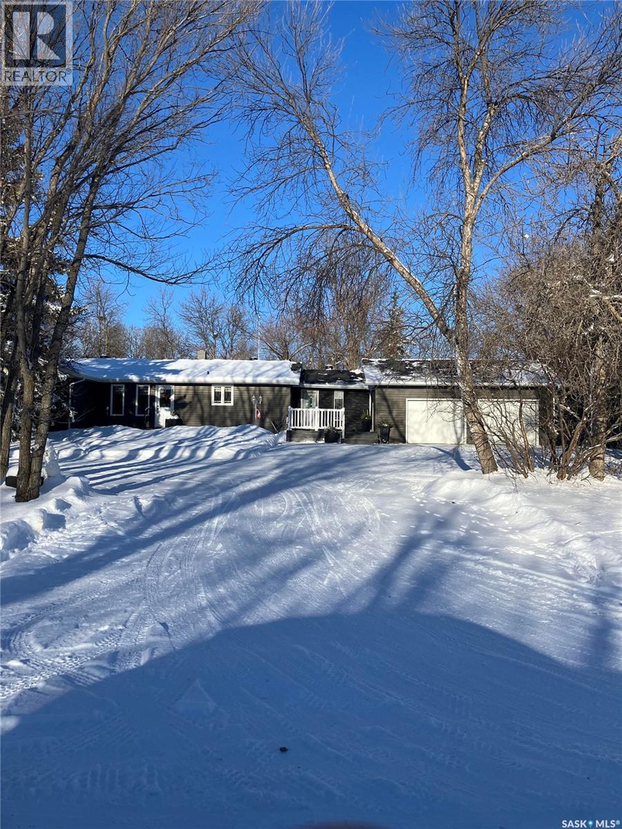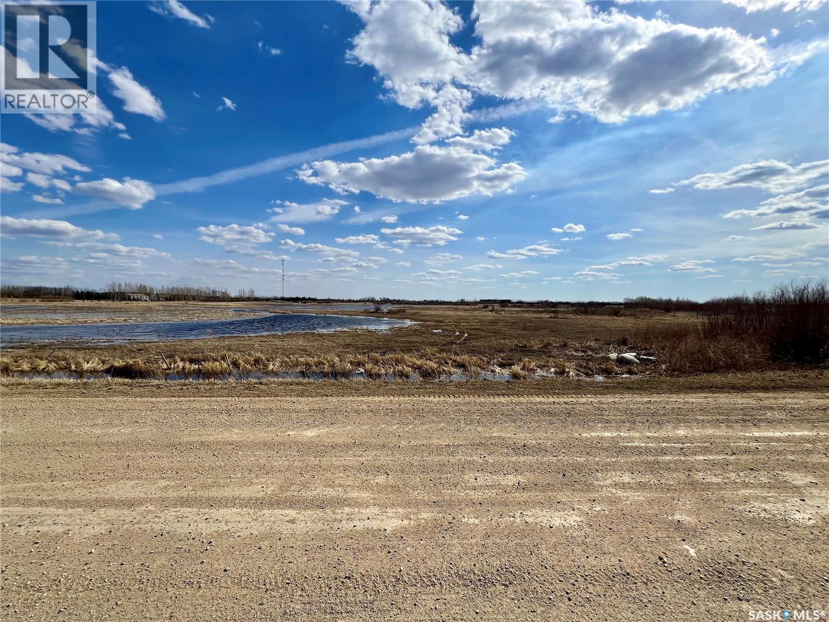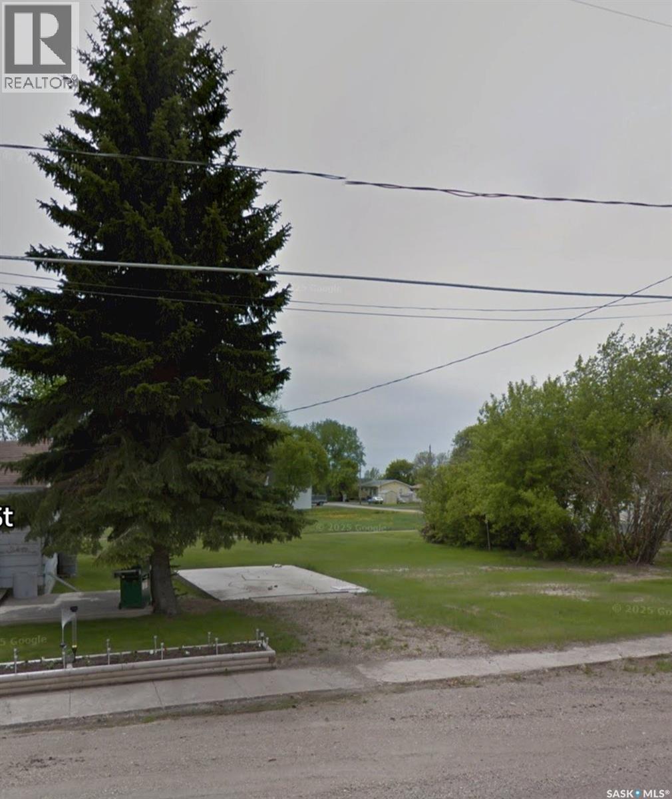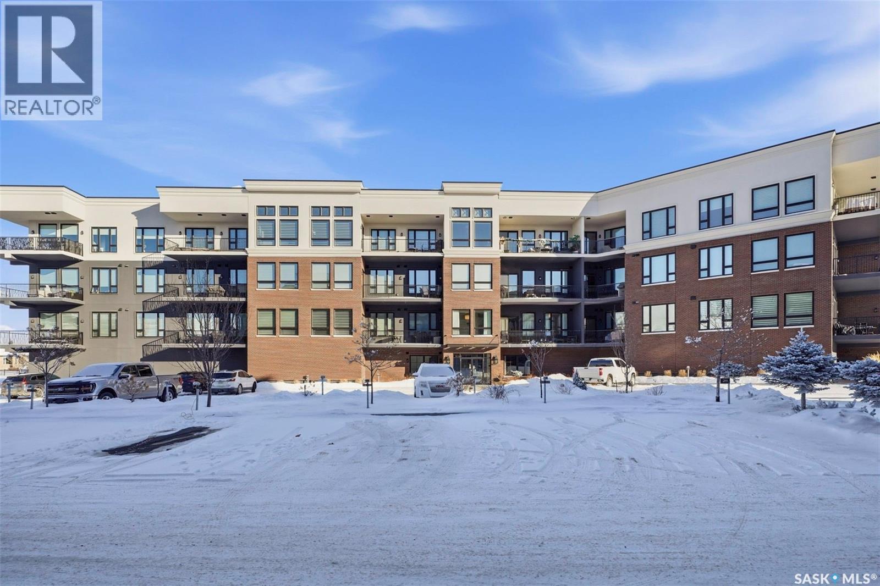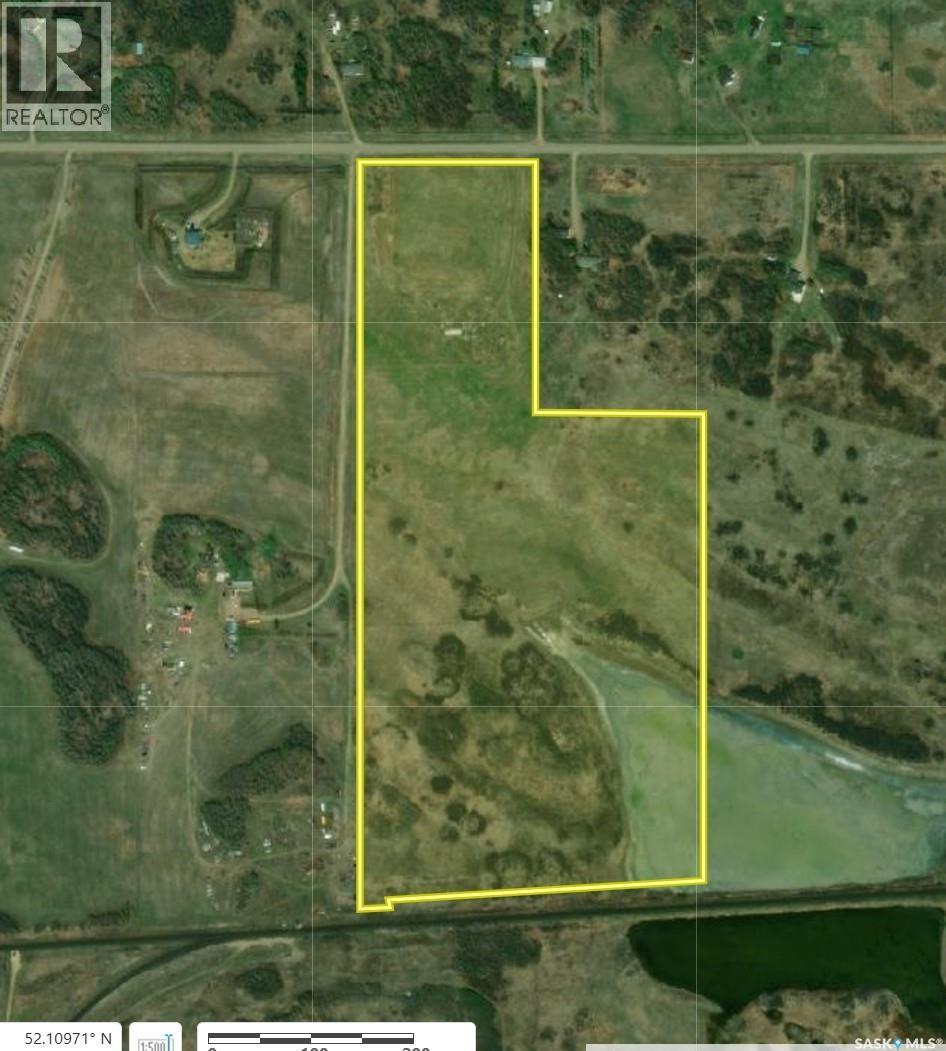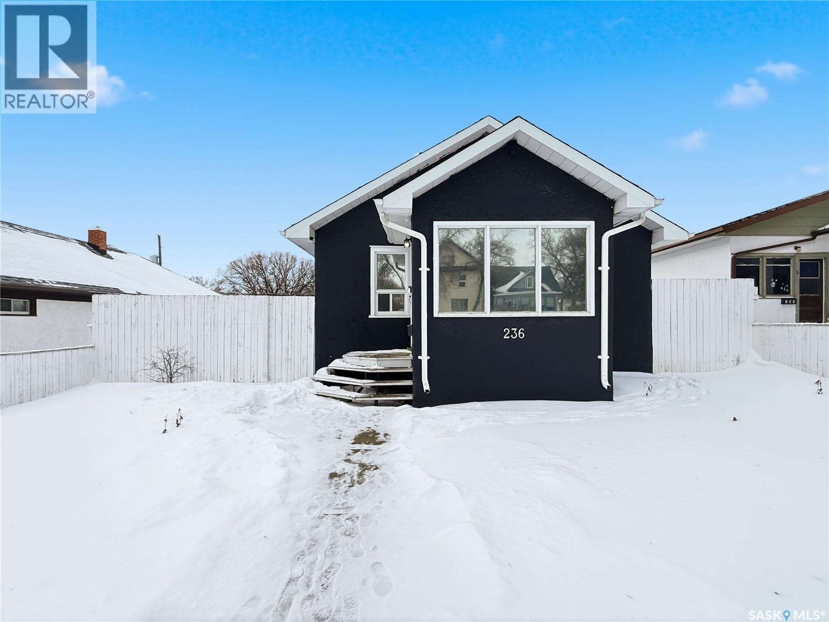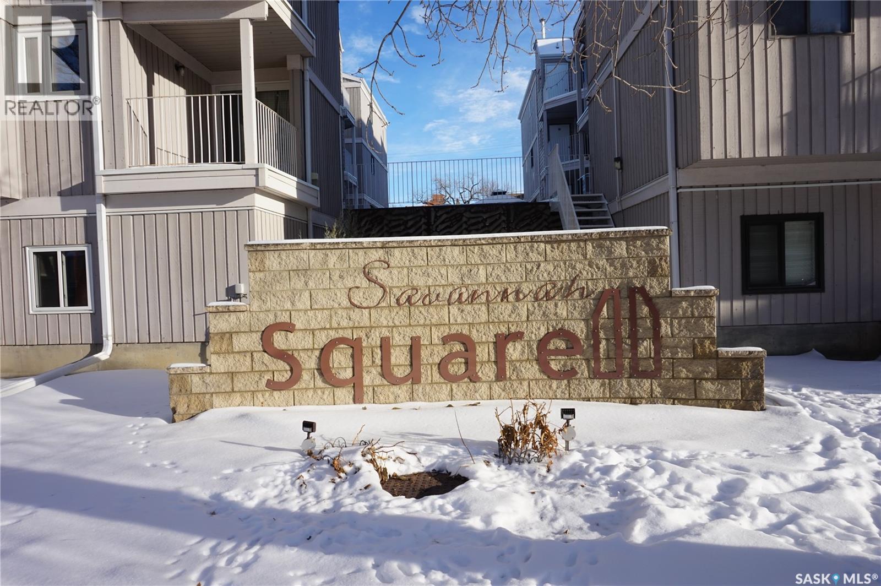170 160 Gore Place
Regina, Saskatchewan
Welcome to 170 Gore Place! A great condo at an affordable price! This 2-bed 1-bath condo in Regina's Normanview neighbourhood is in good shape and would be a perfect starter home or revenue property! The unit is on the top floor and has 891 square feet of living space! Book your private viewing today! (id:51699)
Elash Acreage
Ituna Bon Accord Rm No. 246, Saskatchewan
“Just a minute to town” Have you been looking for an acreage close to town? But anything you found is 20 Kms of gravel or priced outside your budget? Well look no further, located just outside Ituna, Sk. you will find this three bedroom, three bathroom 1838 sq. ft. home with finished basement and an attached 2 car insulated garage. This property is nestled in tall spruce and poplar trees, patio and fire pit in the back yard. This is a beautiful upgraded home i.e. PVC windows, siding, shingles (2020), eaves troughs (2020), composite deck (2021), 3 season sun room, hot water tank (2023), sewer pump (2025), washer/dryer (2023), fridge/stove (2023), interior paint (2024), oak cabinets with granite counter tops and epoxy protected garage floor. Additional features are town water supply, recycle/garbage pick up, school bus route and quarter mile to Regional Park for swimming in the solar heated swimming pool, ball diamonds, golf and year round hiking and cross country ski trails. Don’t let this one slip away without you having a look. Call your Realtor to arrange a showing. (2025)Power Average $258.67 per month (2025)Sask Energy Average $61.61. (id:51699)
Skilnik Road Lots
Orkney Rm No. 244, Saskatchewan
Land situated on Skilnik Road by the very desired York Lake. Build your dream home, garages and out buildings without the limitations of the city but have the close proximity of the city for convenience. Now that you are in the RM, purchase that pony your child has always wanted, develop a huge vegetable garden or have room for storage! The sky is the limit! Purchasers will have to contact the RM for restrictions and the necessary utility boards for applications and costs of services. (id:51699)
503 Poplar Street
Wolseley, Saskatchewan
A Building opportunity awaits at 503 Poplar Street in Wolseley, SK. This lot is 56' wide and 132' deep , a great space to develop to your desire. There was an old home on the lot but has been removed. The Seller is not aware of any services to the property but all town services such as water, natural gas and sewer are all at the main road, Poplar. This street is one of the primary roads on the south side of the town. "THE town around a lake" is situated just off the Trans Canada Highway , an hour of Regina. Here you will find health care services to include a health center, a beautiful care home, a Home Hardware, a pharmacy, a couple of restaurants , gas station , K-12 schools, daycares, drive in theatre , Credit Union and grocery store and more. Wolseley is full of historical buildings , and the town takes pride in preserving them. Take a second look at this bare lot and make your dreams come true to build. Wolseley awaits YOU! (id:51699)
110 408 Cartwright Street
Saskatoon, Saskatchewan
Luxury 2 bedroom, 2 bath condo in exclusive Willows neighbourhood! This beautiful unit features high ceilings, bright and open floor plan, and quality materials throughout. Enjoy cooking and entertaining in the kitchen complete with quartz countertops, stainless appliances and peninsula with seating. The living and dining room provide ample space for family and friends, with access to the spacious balcony with NG BBQ hookup. The large primary suite features a walk-in closet and 3pc ensuite, while the secondary bedroom has convenient access to the main 4pc bath. A well-designed laundry room with built-ins completes the unit. Enjoy 1 underground parking stall with storage. This is a great opportunity for anyone looking for a low maintenance home without sacrificing style and quality! Call your favourite realtor to book your personal showing! (id:51699)
Diehl Land
Vanscoy Rm No. 345, Saskatchewan
Paved all the way: 49.16 Tranquil Acres Just Minutes from the City..... "Diehl Land" offers a prime opportunity to build your custom home on 49.16 acres in the RM of Vanscoy. One of the most practical benefits of this location is the paved road access that runs all the way to the property edge. It makes the apoprox 12-minute commute from Saskatoon smooth and easy, keeping the dust off your vehicles and ensuring you never have to deal with muddy gravel roads. For daily convenience, you’re also just a mile away from the Sandyridge gas and grocery store, so you don't have to head back into the city or over to Asquith for the essentials. The property, currently zoned Ag, has huge potential to be a beautiful, tranquil spot for a residential building site, offering plenty of room for a large shop or even a small hobby farm. Development is made much easier here, as the seller states there is already a productive well on the land, and both power and gas services are located at the adjacent properties. The back of the acreage features some natural brush and a slough, creating a nice bit of privacy and a scenic backdrop for a future home. If you’ve been looking for a quiet place to build with the benefit of a fully paved route right to your driveway, this parcel is a great fit. (id:51699)
236 7th Avenue Nw
Swift Current, Saskatchewan
Discover your ideal move-in ready home in a cozy northwest neighbourhood! This exciting property features exceptional outdoor living spaces designed for both relaxation and entertainment. Step outside to an oversized covered deck directly off the back door, within a sectioned off private retreat complete with a barbecue station—perfect for hosting gatherings.This backyard offers versatile spaces including a sectioned area currently covered with sand over grass, ideal for a large pool or easily converted back to green space. The north side features a convenient dog run, while the south side boasts a garden plot with above-ground planters growing okra, sunflowers, cucumbers, a Honey crisp apple tree, and more, all enclosed by updated fencing creating your own private outdoor paradise.A large paved parking area accommodates extra parking. Inside, you'll be welcomed by an 8× 9 boot room with built-in closet and abundant natural light, opening into a cozy front living room. The main floor showcases modern/durable vinyl tile flooring throughout the main floor. The open-concept kitchen and dining room provide seamless access to the backyard, with a wall-integrated island that connects both spaces while offering additional seating and counter space. The kitchen features dark cabinetry with chalkboard paint panels, ceramic tile countertops, stainless steel refrigerator, and a bright south-facing window. The main floor hallway leads to a spacious master bedroom and a renovated three-piece bathroom with double sinks. The attached 1.5-car garage (21'4 × 15'4) is insulated and heated with direct yard access. The lower level currently serves as a family room with under-stair storage, two additional bedrooms, utility space, and a standalone laundry room with storage. Notable updates include additional attic insulation, modern exterior paint, 100-amp electrical panel (2007), and 220-amp garage outlet. For more information or to schedule your personal viewing, please contact. . (id:51699)
104 Reddekopp Crescent
Warman, Saskatchewan
Welcome to 104 Reddekopp Cres, this 1022 sq/ft Semi Detached Bi - Level, 2 Bedrooms and 1 Bathroom (on main floor), 1 Bedroom and 1 Bathroom in Basement. Open concept main level spacious living and dinning area, Kitchen with Peninsula (extended ledge), Soft Close Cabinetry. Single garden door to deck off dinning area. Laminate Flooring in Living Room, Dining Room, and Kitchen, carpet in bedrooms. Covered Entry, Vinyl Siding with Cultured Stone on Exterior, High Efficiency Furnace and Power Vented Hot Water Heater, HRV system. Double gravel front drive and rough landscaped in back, fully fenced lots of space for future detached garage in back with alley access. (id:51699)
62 5612 Gordon Road
Regina, Saskatchewan
Welcome to #62–5612 Gordon Road, ideally located right on James Hill Road in the highly desirable Harbour Landing neighbourhood. This well-kept condo offers two bedrooms, one bathroom, and the convenience of in-suite laundry. The unit includes a full appliance package featuring a fridge, stove, dishwasher, hood fan, and washer/dryer. Walking distance to Harbour Landing School and close to all South End amenities, this home offers exceptional everyday convenience. Perfect for first-time buyers, downsizers, or investors, this condo also features low condo fees and a designated parking stall, providing comfort, value, and a fantastic location in one of Regina’s most sought-after communities. (id:51699)
303 2315 Mcintyre Street
Regina, Saskatchewan
Designed for modern living, this bright open-concept condo is perfectly located just steps from downtown. Ideal for investors, first-time buyers or busy professionals, you can truly leave the car behind and walk downtown, work, grab dinner nearby, shop local, or unwind at beautiful Wascana Park. All just steps from your door. The layout offers two generous bedrooms, a full bathroom, and the convenience of covered parking & in-unit laundry. Enjoy evening sunsets through patio doors leading to a west-facing balcony, perfect for relaxing after a long day. A fantastic opportunity to own a stylish, low-maintenance property in an unbeatable location. Call for more details today! (id:51699)
407 Kenaschuk Crescent
Saskatoon, Saskatchewan
Discover your dream lifestyle in this magnificent 2-storey walkout backing the northeast swale, where luxury meets functionality and breathtaking panoramic views of wide open fields abound. Please view the Matterport 3D virtual tour in the listing. With over 4400 sq ft of thoughtfully designed living space, this home offers an array of amenities to elevate your daily experience. The heart of the home features a stunning open-concept kitchen, dining, and living room, perfect for both intimate gatherings and grand entertaining under 10-foot ceilings. The modern kitchen boasts high-end appliances, custom cabinetry, and a large island with eating ledge, while prep and cleanup are a breeze in the adjacent spicy kitchen with a gas range and 2nd fridge. A massive covered deck is just off the dining area, offering additional views and a staircase to the ground. An attractive front entry is next to the den, and direct access from the heated, finished garage leads to a space with built-in storage and shelving for coats and more. Ascend to the upper floor from an impressive stained wood staircase to find 4 generously sized bedrooms, including the primary with a walk-in closet and luxurious 5-pc ensuite with soaker tub, double sinks, and separate shower. The 2nd floor also has a large laundry, 2 office spaces, a 2nd ensuite, and 9-foot ceilings. Five impeccably designed bathrooms throughout the home offer comfort and convenience at every level. An abundance of large windows flood the spaces with natural light, while plush carpeting and warm engineered hardwood floors create a welcoming ambience. The 9-foot basement is professionally finished with a bedroom, an open concept games room and family room with mirrored walls, and garden door access to the backyard with a patio and beautiful scenery. Other notable features include a tray ceiling, built-in wall unit, 3-zone ventilation, gorgeous curb appeal with maintenance-free stucco & stone exterior, and much more. Call now to view! (id:51699)
206 1st Street S
Domremy, Saskatchewan
Enjoy small town living in this awesome starter or downsizer home! Situated on a 50x139 foot lot, this gem has loads of room for a detached garage. Inside you will find a mudroom great for coats, shoes and storage plus there is direct access to the backyard. The kitchen/dining area features an abundance of cabinets and plenty of counterspace. Fridge, stove and dishwasher are included. A 4 piece bathroom with washer and dryer is conveniently located just off the kitchen. The living rooms showcases tons of natural light and plenty of room to kick back and relax. 2 good size bedrooms complete this main level. In the basement you will find a spacious family room, a 4 piece bathroom and bedroom. There is plenty of storage with a separate storage room, utility room and a den/office space. Enjoy backyard living on the wood deck that spans the length of the house. The landscaped yard offers so much room for the kids to play, the dogs to run or a nice double detached garage to be built! Store your bikes and tools in the oversized and insulated shed! You are just steps to the Coop store, gas cardlock station and school buses run to Wakaw, Bellevue and St. Louis. (id:51699)

