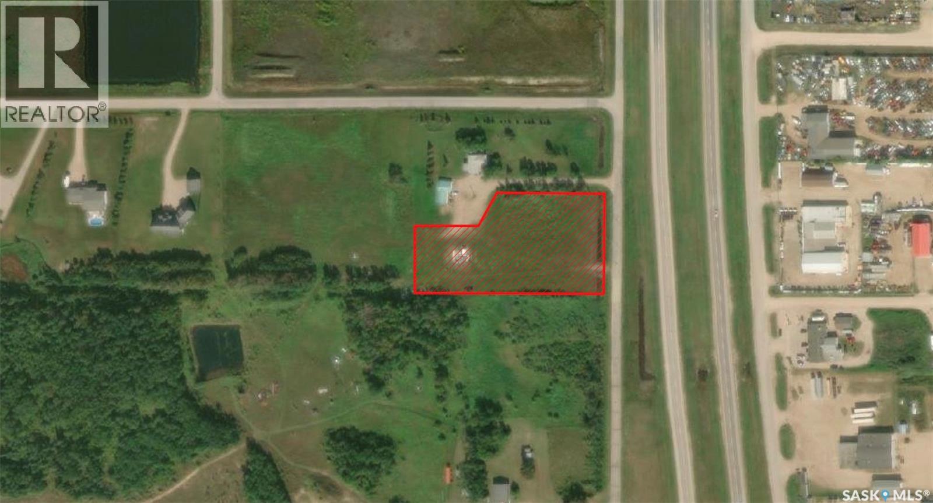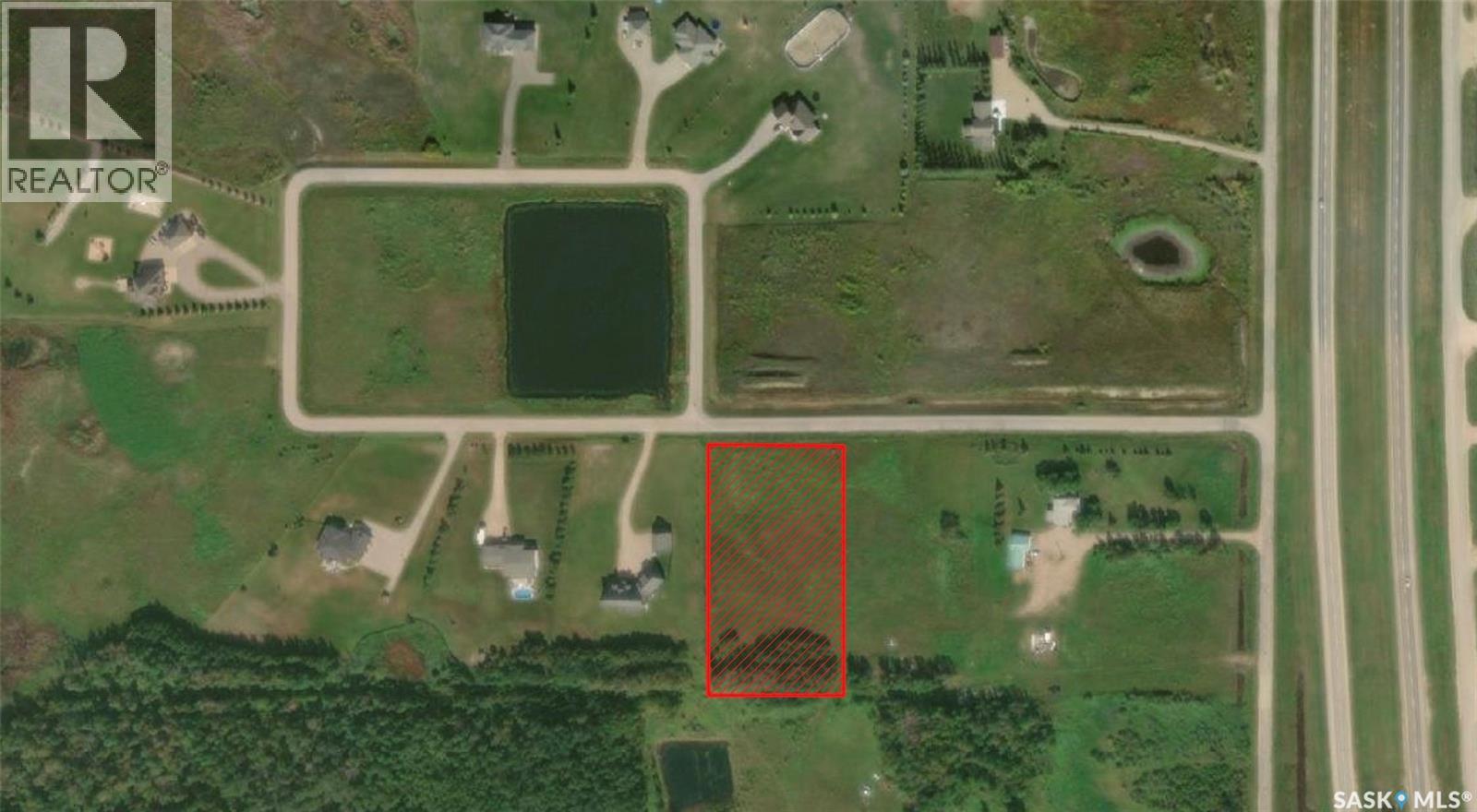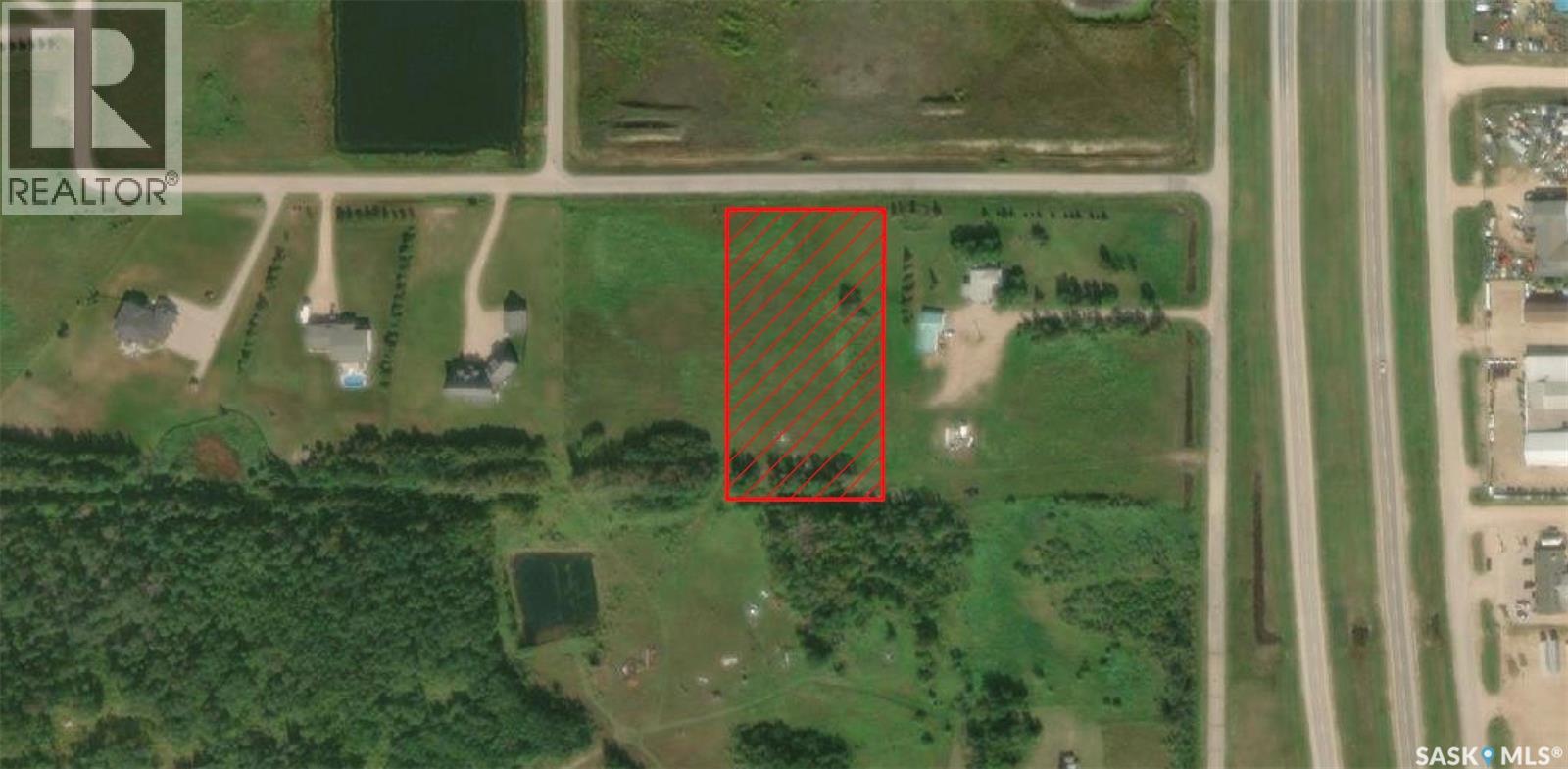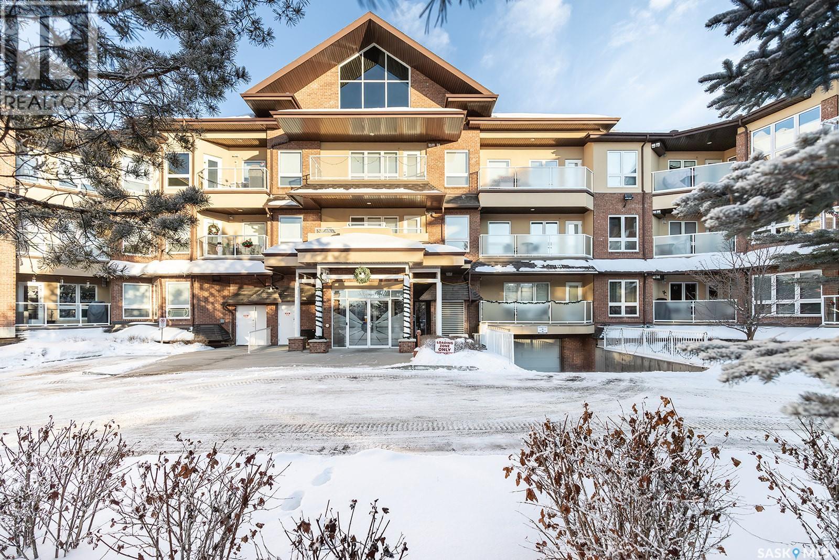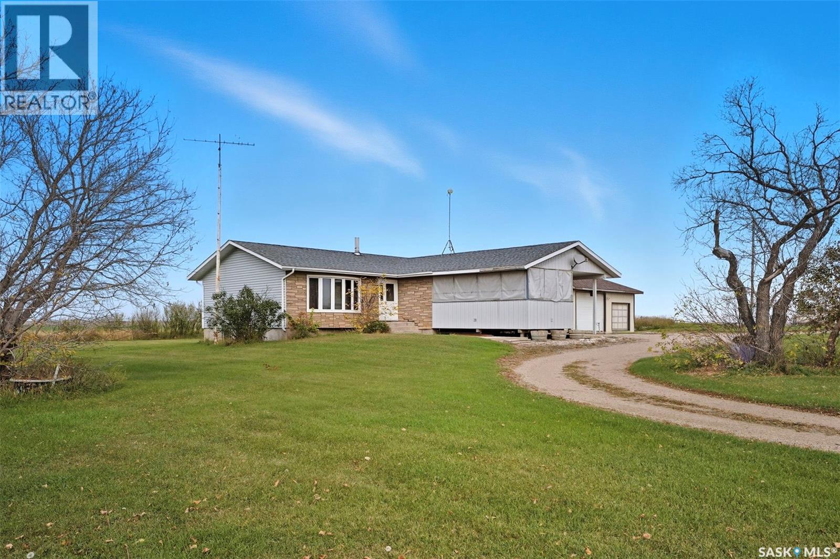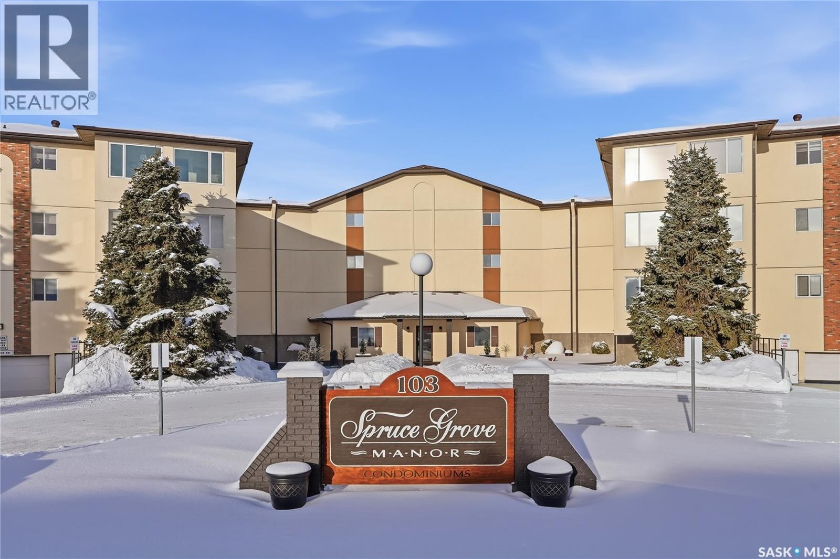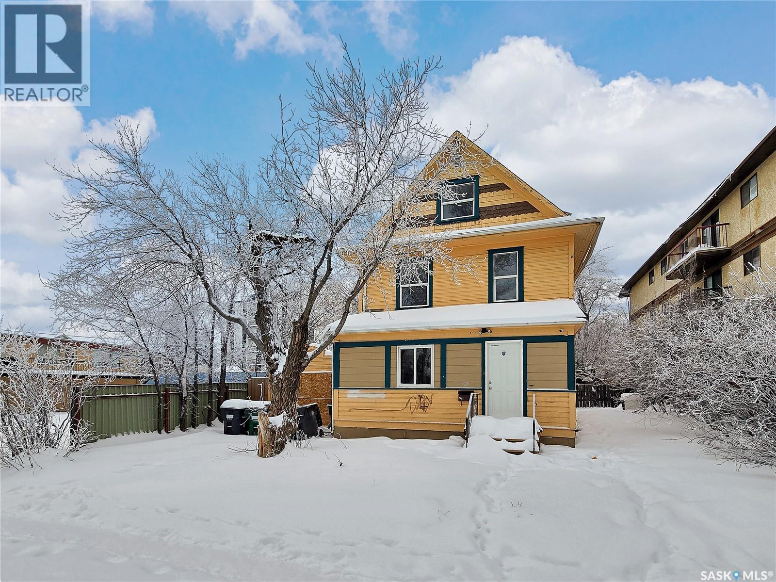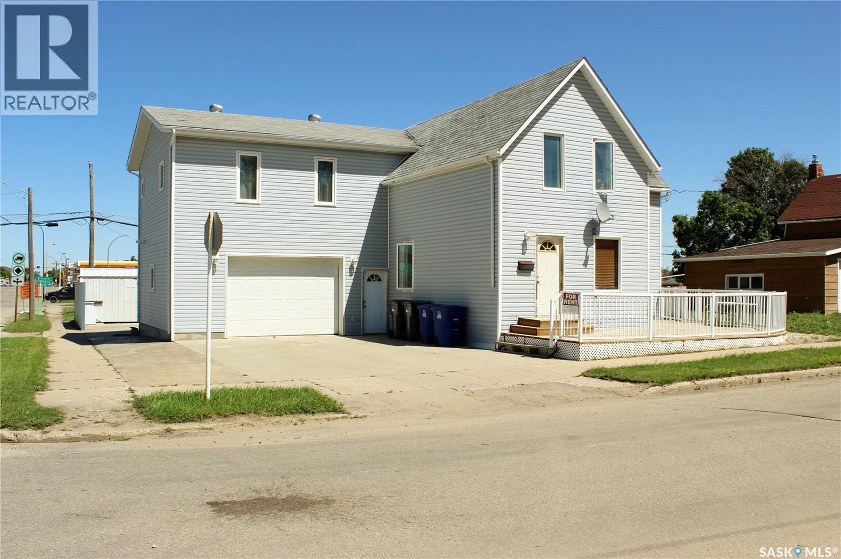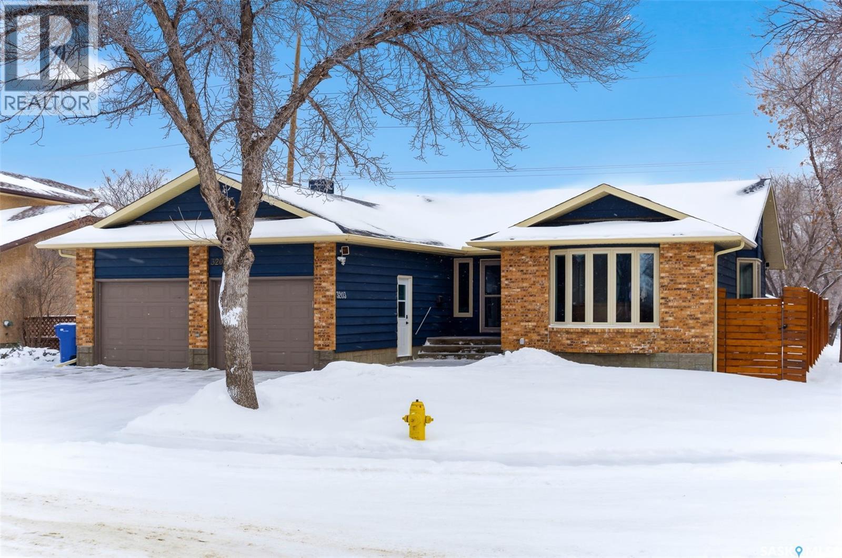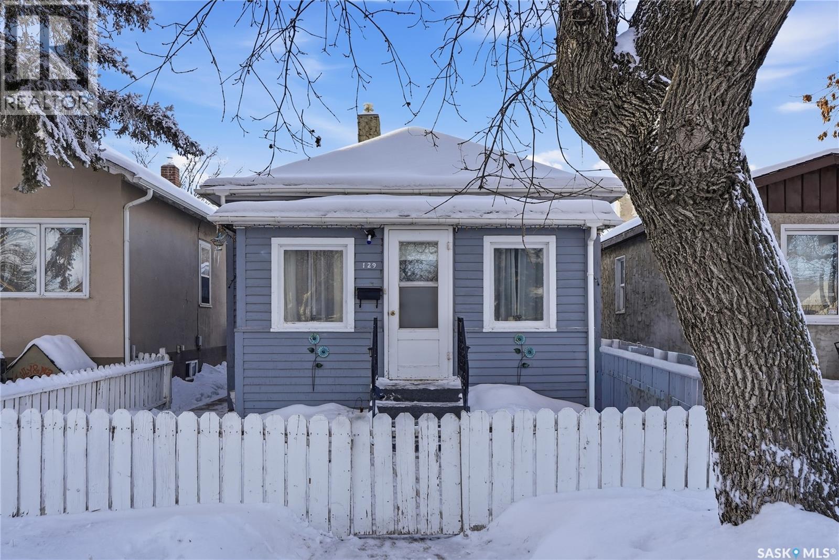760 Rae Street
Regina, Saskatchewan
Perfect for the first-time homebuyers or investors seeking an affordable ready to move in house. This house features newer shingles, vinyl siding, Newer insulation, newer drywall, and flooring. Kitchen is updated with newer cabinetry, countertops, and fixtures. Modern lighting fixtures and hardware have been added throughout the home. Large eat in kitchen, 3 generous sized bedrooms and renovated 4pc bath. The fully fenced backyard offers large backyard is perfect for outdoor entertaining House is situated close to all the Albert St amenities like Canadian Tire, Giant Tiger, Dollarama, Restaurants and many more. (id:51699)
1403 Sioux Crescent Sw
Moose Jaw, Saskatchewan
This incredible family home in a nice quiet neighbourhood could be perfect for you! When you step inside this beautiful bi-level home and head upstairs you are greeted by a large living room perfect for hosting friends and family. Open to the living room is your dining room space with access to the back deck, and the recently renovated kitchen. Throughout the main floor you will find large windows creating amazing natural light. Down the hall leads to the 4-piece washroom and 2 large bedrooms. As you head downstairs you will find a third bedroom perfect for guests or a growing family. The hallway will lead you into another large family room with a gas fireplace creating a warm cozy space perfect for family movie nights. The basement also include a 2nd washroom, laundry room & storage. This home is located on a large corner lot with a beautifully landscaped yard. Location is amazing in a quiet neighbourhood with nearby walking paths, convenience stores & perfect for families located just minutes from the new school! Do not miss your opportunity to see this incredible home. Contact your agent today to book your private showing! (id:51699)
Blk C, Park Meadow Lane
Buckland Rm No. 491, Saskatchewan
Great opportunity to build your dream home within 5 minutes of the city limits! This 2.47 acre parcel of land has power, gas, telephone and rural water at the property line. Close to Redwing School and located in the RM of Buckland. The lot may also be purchased as a package with the adjacent parcels, MLS# SK026430 and MLS# SK026447. (id:51699)
Lot 2, Park Meadow Lane
Buckland Rm No. 491, Saskatchewan
Great opportunity to build your dream home within 5 minutes of the city limits! This 2.47 acre parcel of land has power, gas, telephone and rural water at the property line. Close to Redwing School and located in the RM of Buckland. The lot may also be purchased as a package with the adjacent parcels, MLS# SK026430 and MLS# SK026452. (id:51699)
Lot 1, Park Meadow Lane
Buckland Rm No. 491, Saskatchewan
Great opportunity to build your dream home within 5 minutes of the city limits! This 2.47 acre parcel of land has power, gas, telephone and rural water at the property line. Close to Redwing School and located in the RM of Buckland. The lot may also be purchased as a package with the adjacent parcels, MLS# SK026447 and MLS# SK026452. (id:51699)
104 918 Heritage View
Saskatoon, Saskatchewan
This beautifully maintained condo with 1 bedroom plus den and 4 piece bath is located in the highly desirable Wildwood neighbourhood—just steps from the golf course, parks, walking trails, shopping, and everyday amenities. This spacious condo on the upper–main floor has an inviting open-concept with a well-designed kitchen with granite counter, double undermount sink, great cupboard space and stainless steel appliances. The kitchen flows nicely into the dining area and living room giving you a perfect space for entertaining and perfectly cozy relaxation. Enjoy the beautifully landscaped grounds from the East facing balcony - an enjoyable space for morning coffee or a quiet evening. The bedroom has a double closet and large window overlooking the grounds. A den and in-suite laundry with shelving, central air conditioning, 9-foot ceilings, and two parking stalls—one heated underground stall with storage and one surface stall is the complete package. Residents have access to a guest suite, fitness room, and an amenities lounge for gatherings or events. The guest suite has a full kitchen, living room with sofa bed, balcony overlooking green space, private bedroom, and 4 piece bath. Everything from dishes to pots/pans, bedding, linens, etc. are included for your family and friends comfort. The building is quiet, well cared for and home to a welcoming community. Call your favourite Saskatoon (YXE) Realtor® for more information or to view. (id:51699)
Deneiko Acreage
Usborne Rm No. 310, Saskatchewan
Discover the perfect blend of rural tranquility and modern living with this spacious 1,521 sq ft bungalow situated on 7 acres, under 10 min to Watrous and a short drive to Nutiren Lanigan and BHP Jansen mine sites. Ideal for families, commuters, or anyone seeking space and privacy in a convenient location. Step in the side door to a large mudroom that gives access to the attached single garage, basement or kitchen. Kitchen offers tons of workspace and storage - you'll love the custom oak cabinets! This well-maintained home offers 3 bedrooms, 3 bathrooms, and an open-concept layout that includes a bright kitchen, large living room, and dedicated dining area with patio doors that lead to a newly added covered deck. Basement offers additional living space with a wood fireplace and storage. Recent upgrades include new boiler January 2025,New septic line/RO System April 2025, upgraded electric panel 2021. Boiler heat is cost efficient, with floor heat in kitchen. Enjoy panoramic prairie views, mature yard site, and plenty of space for hobbies, gardening, or outbuildings. Access is easy via a well-maintained road, and services including well power, well and septic are in place. (id:51699)
111 103 Keevil Crescent
Saskatoon, Saskatchewan
Welcome to Spruce Grove Manor, a well-established and highly regarded 55+ building located in the desirable University Heights neighborhood on Saskatoon’s east side. This spacious unit offers approximately 1,300 sq. ft. of comfortable living space, featuring two bedrooms and 1.5 bathrooms. The layout includes a large primary bedroom with private 2-piece ensuite, a second bedroom, a full 4-piece main bathroom, and a generous combined laundry and storage room with additional built-in cabinetry. The kitchen is well-appointed with oak cabinetry, upgraded countertops, tile backsplash, stainless steel range, built-in dishwasher, refrigerator, and white range hood with shelf microwave. A spacious dining area sits directly off the kitchen, flowing into a large living room that easily accommodates multiple furniture arrangements. An enclosed sunroom with expansive windows provides abundant natural light and enjoyable outdoor views year-round. Additional upgrades include laminate flooring throughout the main hallway, dining room, living room, and sunroom, wall-mounted air conditioners, custom blinds, and extra storage. The unit includes one underground parking stall and a separate basement storage locker. Residents also enjoy access to a large amenities room for gatherings and meetings, as well as a shared workshop area. Conveniently located close to shopping, parks, and major roadways, this is an ideal opportunity for those looking to downsize without sacrificing space or comfort. (id:51699)
221 N Avenue S
Saskatoon, Saskatchewan
Welcome to 221 Avenue N South in Pleasant Hill—just minutes from St. Paul’s Hospital. Situated on an expansive 50 x 165 ft. lot, this 2.5-storey home offers incredible potential for both immediate enjoyment and future development or redevelopment. Boasting over 1,400 sq. ft. of living space, the home features five spacious bedrooms and two full 4-piece bathrooms, making it ideal for large families or a smart investment opportunity for rental income. Whether you're a first-time buyer or a seasoned investor, this property offers flexibility and value. Recent updates include a brand-new water heater (late 2024) and fresh interior paint throughout, making it move-in ready for its next owners. Don't miss your chance to explore the possibilities—schedule your showing today! (id:51699)
3 2nd Avenue Se
Weyburn, Saskatchewan
Welcome to 3 2nd Avenue SE in Weyburn! With over 2500 sf of interior living space on two floors, two large, powered, attached garages (24'x22'6' and 25'x26'6"), a huge roof top deck with vista of North, West, and East, extensive renovations, and with options for renting or using it as a single family home, this property is one of a kind! A large, lower level deck with white metal railing welcomes you either to the lower or upper levels (separate entrances). On the main, you are welcomed into the kitchen and dining area. Off of that, you have a very spacious living room/rec room. At the back, you have a laundry area (with access to the basement) as well as a full bathroom, all lit by a well-placed skylight. Down the hall, you have one nicely sized bedroom. Completing the space is access to both side and rear attached garages. The basement has seen extensive renovations to floor, walls, plumbing, and electrical and may be used either to increase the living space of the lower level or possibly as a 3rd suite. The upper level is bright, airy, and provides loads of living space boasting 4 bedrooms, a full bath with bonus shower, a master bedroom with large walk-in closet, and perhaps the most striking feature - an approx 25'x26' rooftop deck, complete with vinyl flooring and stylish metal railing, perfect for BBQs, evening gatherings, or family functions. The TWO large attached garages offer ample space and could be used for parking, a workshop, or storage. Of note, the rear garage includes a 220V plug and electrical panel. The exterior has stylish vinyl siding, a new metal roof, and the windows have been replaced over the years. Previous owners have landscaped the home with a mix of stamped concrete, crushed rock, and lawn, ensuring proper grading. Further, the yard offers a large shed and additional storage space. If you're looking for a lot of bang for your real estate dollar, don't pass this up. Call today for more information and private viewing appointments. (id:51699)
3203 Margaret Road
Regina, Saskatchewan
Welcome to this exceptional 1,719 sq. ft. luxury bungalow in Regina, where thoughtful design, premium materials, and refined craftsmanship meet valuable recent upgrades for peace of mind. The bright open-concept main floor features engineered hardwood and tile throughout, highlighted by a striking double-sided vapour fireplace that adds ambiance without maintenance. At the heart of the home is a chef-inspired gourmet kitchen designed for both everyday living and upscale entertaining. It boasts stone countertops, a Bosch commercial refrigerator/freezer, Bosch double convection ovens with warming drawer, motorized microwave, five-burner gas cooktop with pop-out ventilation, pot filler, apron sink, touch-activated faucet, soft-close cabinetry, and a large eat-up island with prep sink, pop-out outlet, and hidden storage. The inviting living room offers a custom feature wall, built-in shelving, and abundant natural light, while the dining area with bay window provides an elegant space for gatherings. Three well-appointed bedrooms and a beautifully finished four-piece bathroom complete the main floor. The primary suite is a true retreat, featuring custom closet organizers and a walk-through closet leading to a spa-inspired ensuite with soaker tub, double vanity with makeup station, rain shower with dual heads, towel warmer, and heated floors. The fully finished lower level includes a spacious recreation room, sound-proofed office, full bathroom, and private theatre room. The home is fully wired with coax and CAT5, offers discreet laundry cabinetry, and provides direct access to the garage from the basement mudroom. Recent upgrades include brand new architectural shingles, a new fence, underground sprinklers, and a professionally landscaped backyard with deck—perfect for relaxing or entertaining. This move-in-ready home is ideal for buyers seeking single-level luxury living with high-end finishes and modern upgrades already completed. (id:51699)
129 K Avenue S
Saskatoon, Saskatchewan
Welcome to 129 Avenue K South in Saskatoon. This affordable home offers a great opportunity for first-time buyers, investors, or those looking for a well-maintained property with room to add value. Lovingly cared for by the same owner for approximately 50 years, the home reflects long-term pride of ownership. Inside, you’ll find two bedrooms, one bathroom, a comfortable living room, and a functional kitchen layout. A single detached garage provides added convenience and storage. Whether you’re looking to enter the market, expand your investment portfolio, or personalize a solid home over time, this property presents excellent value and potential. (id:51699)



