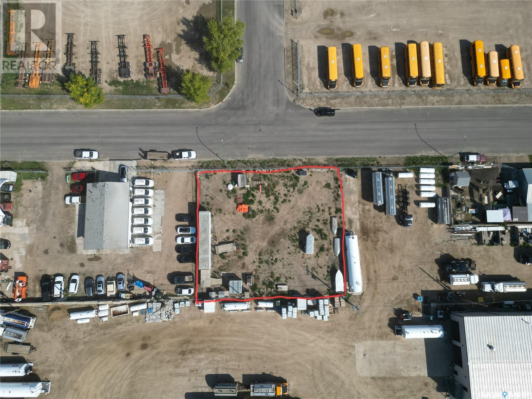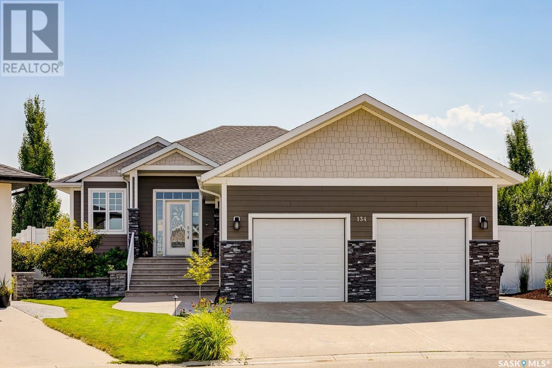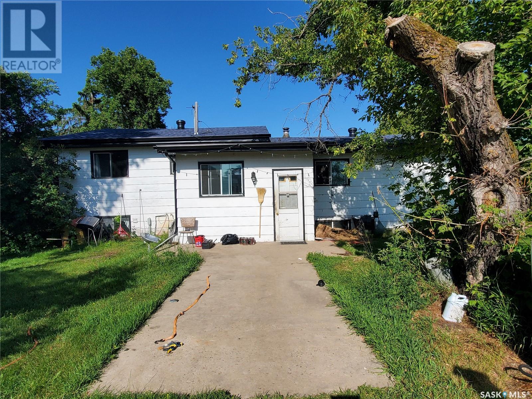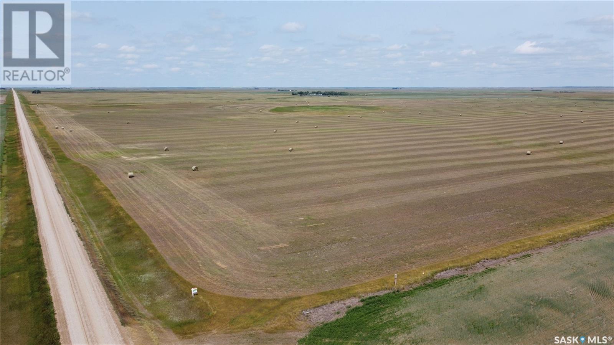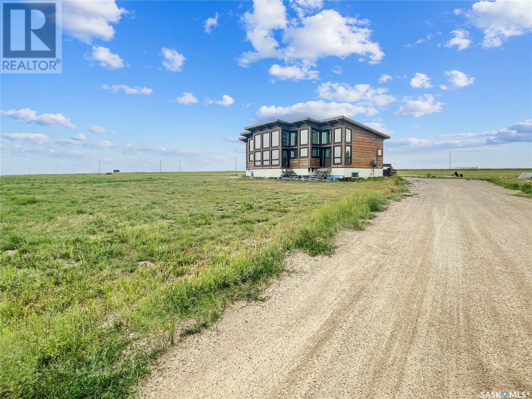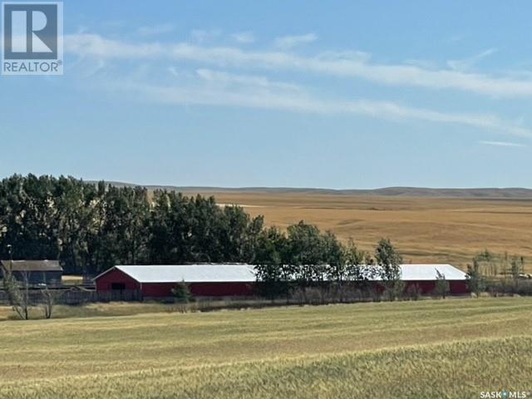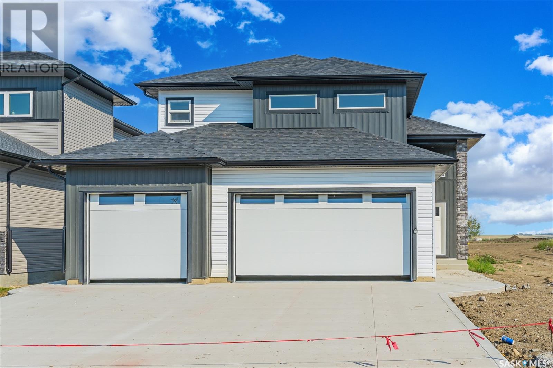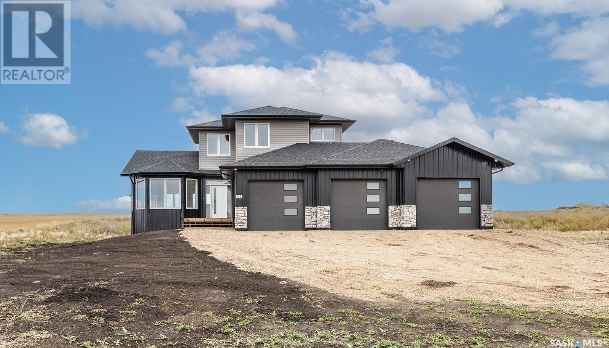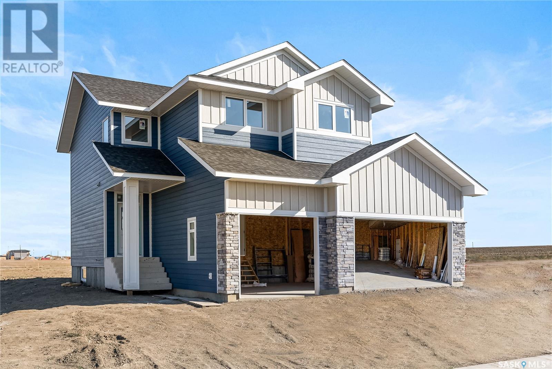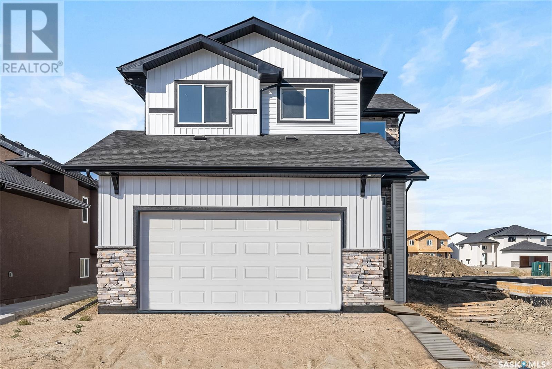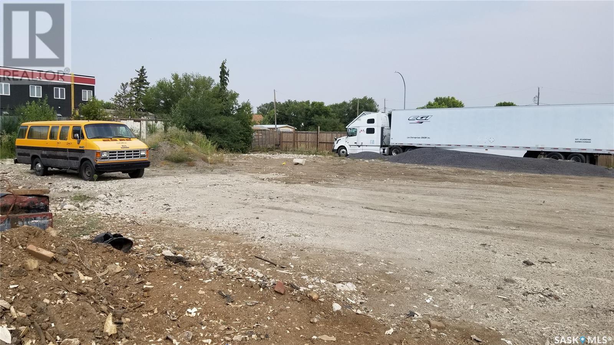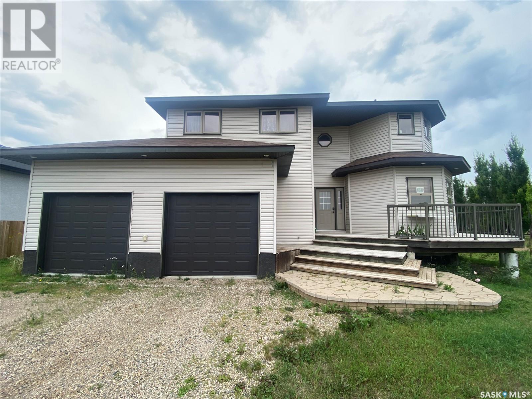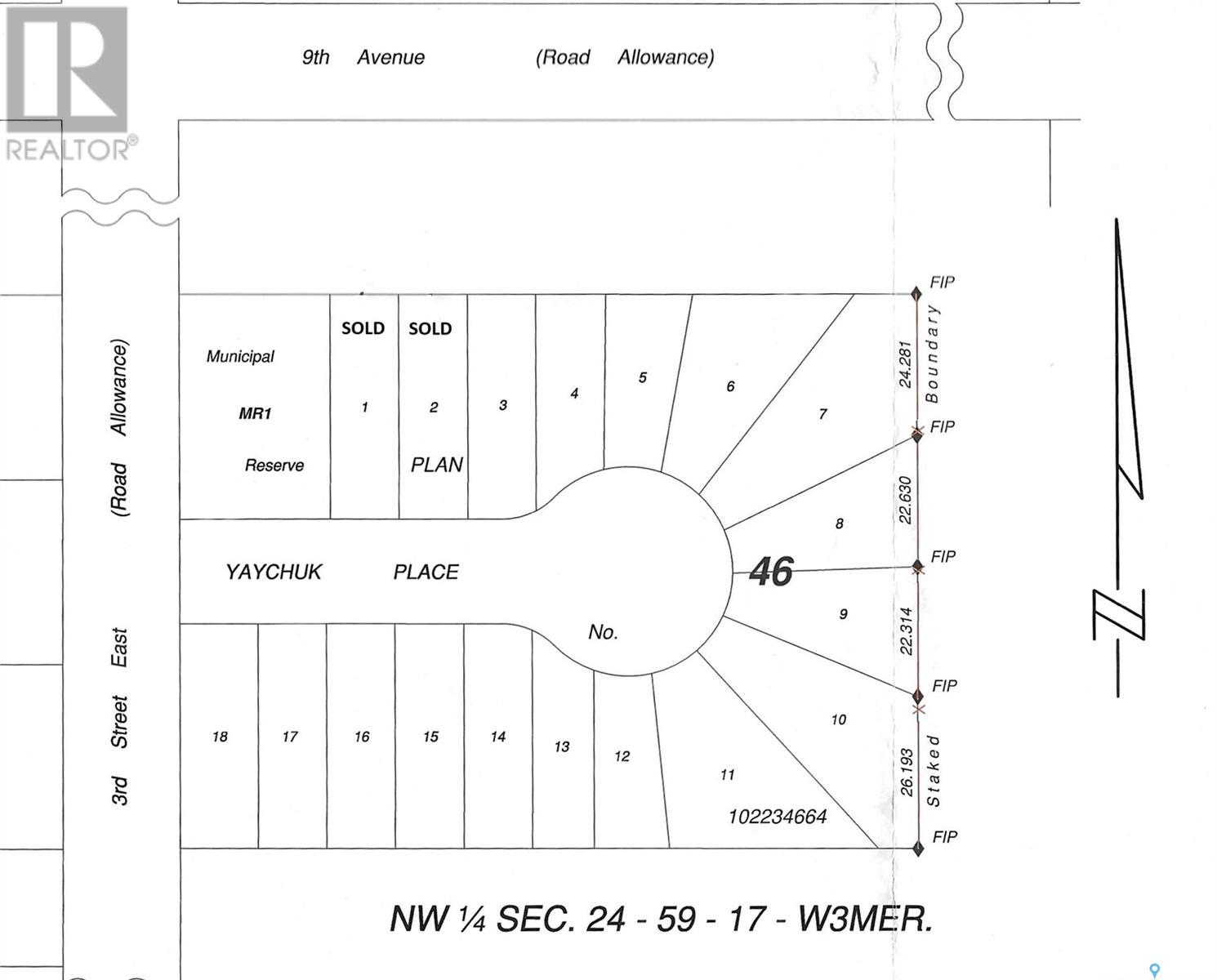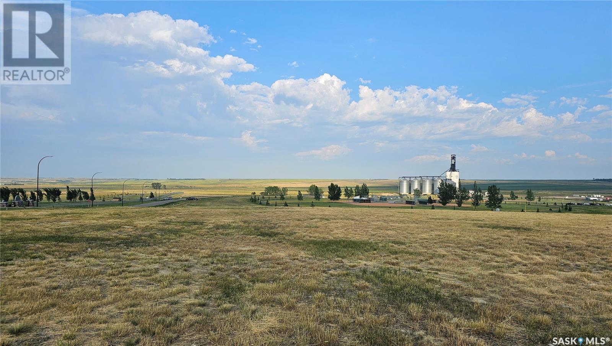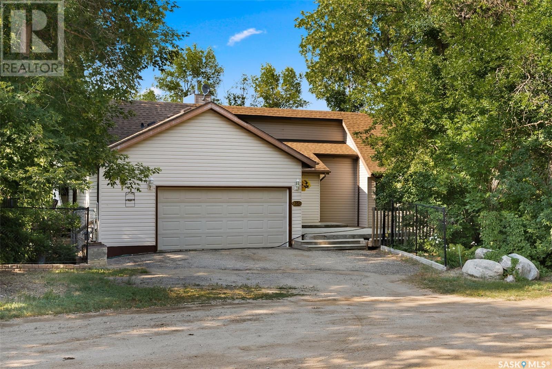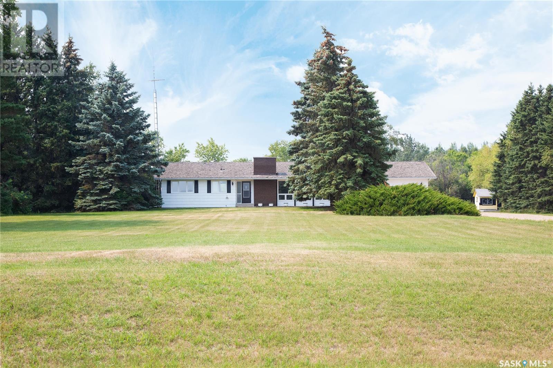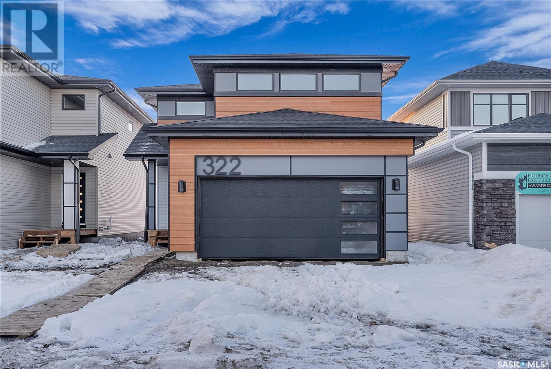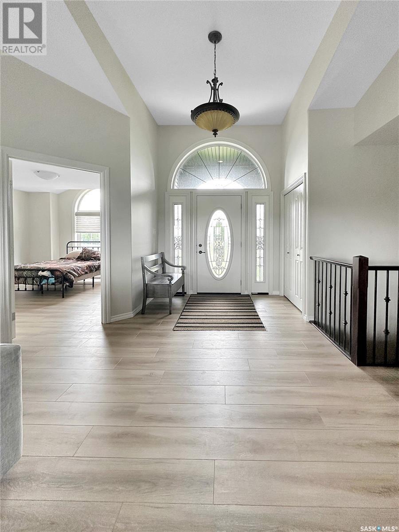2311-2315 Schuyler Street
Saskatoon, Saskatchewan
Welcome to 2311 & 2315 Schuyler Street, nestled in the thriving southwest industrial area of Saskatoon. This remarkable property offers a fully fenced and gated compound on an expansive 125x110 ft lot, providing ample space for your storage needs or visionary redevelopment plans. With IL1 zoning in place, the possibilities are endless. Power on site and essential services are readily available, making this an ideal canvas for your business ambitions. Whether you're seeking a strategic storage solution or envisioning a future transformation, seize the opportunity today. Contact us for further inquiries and unlock the potential of this exceptional property. (id:51699)
134 Delaet Drive
Weyburn, Saskatchewan
Gracefully situated on a sprawling 1/3-acre lot. This home is an oasis of tranquility, adorned with enchanting water features thoughtfully landscaped to create a serene ambiance. With a 2-tiered deck, 5 spacious bedrooms, 4 bathrooms, this home blends luxury, comfort and natural beauty into a remarkable living experience. The open-concept design seamlessly connects the living spaces, enhancing the sense of space and relaxation. The living room offers a gracious setting for hosting or indulging in quiet moments. A fireplace adds a touch of warmth. The kitchen stands as the heart of this home, adorned with stainless appliances, sleek granite countertops, and abundant storage. The adjacent dining area offers panoramic views of the lush outdoors. Extend your living space outdoors onto the two-tiered deck, partially covered, where relaxation takes center stage.The upper level invites al fresco dining and entertaining, while the lower level offers an inviting retreat, surrounded by the soothing sounds of the brook. Five generous bedrooms await, each a haven of comfort and privacy. The master suite, a sanctuary of its own, features an 5 pce en-suite bathroom and direct access to the deck, allowing you to wake up to the beautiful nature each day. The lower level feature 9' ceilings and with the additional bedrooms offer versatile spaces for guests and family and with 3 well-appointed bathrooms each thoughtfully placed and designed to cater to your family or guests needs. Venture outdoors to discover the meticulously landscaped oasis that graces the property. Water features add harmony and an air of serenity, while the gentle brook completes the tranquil picture.This private haven is ideal for hosting gatherings, practicing mindfulness, or simply enjoying the soothing embrace of nature.This residence is an invitation to enjoy life's finest offerings in a space where comfort, elegance, and serenity seamlessly intertwine. Call the Listing Agent for your private viewing today! (id:51699)
Ncc St Philips Acreage
St. Philips Rm No. 301, Saskatchewan
10 acres perfectly situated right off Highway 8 in the RM of St Philips, offering easy access and ensuring convenience for commuting, transportation of goods and more. The strategic location makes it an appealing option for those with agricultural interests. This property presents a number of possibilities, especially for those seeking an ideal bin site. Nestled on the property is a 5 bedroom, 2 bath house. This home provides ample space for comfortable living and with a little TLC can be transformed into a haven. Soffits, eavestroughs and shingles were new in 2017, and 200 amp electrical panel was new in 2020. On the property is a 40' x 60' shop with cement foundation and cement floor, oil furnace and 220 power. There is also a 40' x 60' Quonset with gravel floor and power. The offerings of this property don't stop there...an adjacent quarter section of farmland is also available for purchase along with the yardsite. Seize the opportunity to own this property that promises both the allure of rural living and the convenience of a prime location. With its strategic positioning, ample acreage, and potential for expansion, this offering should be checked out! (id:51699)
Akerlund Acreage
Tramping Lake Rm No. 380, Saskatchewan
Price Improvement! Stunning acreage with new house in 2014; 2158 sq ft 2 storey split; 12.21 acre lot located 16 kms Southeast of Unity; 4 bedrooms (1 on main, 2 up and 1 down); kitchen features oversized island, quartz counters with new stone back splash and under cabinet lighting, new light fixtures in dining, master bedroom, island, kitchen, and basement; corner pantry, stainless steel appliances, natural gas stove with convection oven; washer and gas dryer included; freshly painted main floor, bonus room and basement walls; natural gas fireplace in living room; hardwood flooring on main; 2nd floor features 2 good sized bedrooms, full bath plus bonus room over garage; central air, central vac; fully finished basement with ICF block walls; deck with new Pergola and maintenance free railing; 24' x 24' attached garage is finished and heated, new ceiling fan installed; large established garden; greenhouse; 40' x 60' shop with 18' x 25'x 17' high addition in front with automatic overhead door and ICF block walls, interior has been re-insulated and new metal on the exterior, heated with natural gas with new forced air overhead furnace, new LED lights and fans, wood burning stove in the rear of the building; 50' x 100' quonset with gravel floor, power, and hydrant, sliding doors at both ends; driveway has been freshly graveled and landscaped; RV plug in; 3 animal pens with shelters, 2 automatic watering bowls, chicken coop; approx 8 acres of fenced pasture; 288 ft drilled well with good soft water; new septic tank with pump out in 2014; many more features too numerous to mention. (id:51699)
Tomlinson 3 Quarters
Bengough Rm No. 40, Saskatchewan
3 quarter sections of farmland for sale North West of Bengough, SK. The land is currently being cut and baled. SAMA Field Sheets identify 425 cultivated acres, Buyer to do their own due diligence regarding the number of acres suitable for crop production. The land is available to farm in 2024. (id:51699)
614 Delainey Road
Saskatoon, Saskatchewan
House completed in 2024. Another quality product from Longyu-BLZ Construction Inc. Welcome to 614 Delainey Rd in beautiful Brighton area. House is ready for quick possession. Spacious 1,491 sqft. modified bi-level featuring 3 bedroom, 2 bathroom with double attached garage. Luxury vinyl plank flooring, ceramic tiles, 7 upgraded stainless steel appliances including gas stove, tons of windows that will allow natural light inside the house, concrete driveway. Side entry to 2 BR legal suite including appliances as a mortgage helper. Call your favorite realtor to schedule a viewing or for more info. Measurements are taken from the blue print. GST/PST included in the price with applicable rebate to the builder. Progressive New Home Warranty included. Public Open house: February 24 ( Saturday ) 2-4pm (id:51699)
139 Acre Acreage
Rocanville Rm No. 151, Saskatchewan
Convenience in the country-seeking the best of both worlds, 139 Acre acreage has a package that cannot be beat. With a barn, pens & a combo of pasture & hay land for a back drop to a stunning landscaped home & yard there is truly nothing like this on the market. A mature treed yard, acts as a sound & weather buffer giving you full use of the lawn, "secret garden", gardens and fire pits that wrap around the home. A open concept style kitchen, with sunken living & dining area keep conversation rolling with access to east and west facing decks so you never miss a sunrise or sunset. The basement boast a fresh renovation with 2 possible 3 baths, rec area & a full 4 pc bath. Laundry, cold room & utility are also tucked below deck. The main floor finishes strong with an additional bedroom or storage room and a dreamy 5 pc bath. A large master bedroom with full bath, walk in closet and NG fireplace is tucked above the heated & insulated 2 car garage. An 18 kw Generac is scheduled to be installed adding more value to the site along with the watering bowls and power to the barns. Pull the trigger on your Acreage dreams with minimal gravel today by contacting the listing agent for your viewing. (id:51699)
101 Westview Drive
Swift Current, Saskatchewan
The FIRST (and only) True North Log Home to grace our local countryside . Located only 5 km’s from Swift Current on a large country/ residential lot in the Warkintin subdivision. Loved by many these Dream homes are built using 3-4 times more lumber than a traditional stick build, making them 3-3 1/2 times heavier, with a higher R value and passed down from generation to generation due to their robust nature. The open concept layout and large triple pane windows lining the walls allow the entire main floor to be flooded with natural light. The IKEA stainless steel kitchen houses concrete countertops and a large entertaining island over looking the kitchen/ dining area. The cabinets can easily be converted to another style by switching the doors. The main floor is spray foamed with sound proof foam, Roxul Safe and Sound Fire rated insulation throughout all interior walls and solid core doors, oak hardwood floors with pot lights and open beam construction. Two bedrooms are located on opposite sides of the main floor one being the large master complete with a walk-in closet and ensuite washroom with a rainfall shower and room for a stand alone tub. The other side of the home is complete with the guest washroom, second bedroom, and main floor Landry. The fully finished lower level offers upgraded 10 foot ceilings, spray foamed with an additional 3 bedrooms, a third full washroom, storage and large family room fit with a bar and space for rec and cozy space! An energy efficient furnace, city water and a metal roof are further updated to be appreciated! The home is designed for an attached garage to be built off the laundry room, Contact today to request more details or to book your personal viewing today. (id:51699)
Lamb Farm
Auvergne Rm No. 76, Saskatchewan
Rancher's Dream Come True! Land for sale RM of Auvergne #76. This remarkable 160 acre property is situated 18 km SW of Ponteix, Sask. or 21 km SE of Cadillac, SK. This property boasts of 2 X calving barns. One is insulated (47 ft W X 238 ft L X 12 ft H). The other is heated. (70 ft L X 28 ft W X 10 ft H). It also has a metal Quonset (37 ft W x 60 ft L) complete with concrete floor. Also included is a metal cladded, heated shop (66' L X 40' W X 16' H). Built 2021 with 200 amp. 14 X Westeel flat bottom bins. One dug out. 6 watering bowls. lX well (an easement will be registered on title prior to possession date for access to the well water. The property is seeded to Crested Wheat Grass for grazing or baling c/w 4 wire fencing. For more details, call the listing agent. (id:51699)
580 Kalra Street
Saskatoon, Saskatchewan
Wow check out this Aspen Ridge stunner! Welcome to 580 Kalra St. Built by KCB Developments this 1700/2 sqft modified bilevel boasts 4 bedrooms and 3 baths. Basement is fully developed with a 2 bedroom suite and an extra bedroom, walk in closet and 3 pc ensuite bath for main house! The main floor open concept features 9ft ceilings, vinyl plank flooring, custom kitchen craft cabinets, huge quartz island with eating bar, direct vented exhaust fan, stainless steel appliances. It has 2 spacious bedrooms, 4pc bath and laundry room. 2nd level is the master bedroom with wainscoting, walk in closet and 4pc ensuite bath with awesome tiled shower and 2 sinks on a massive quartz counter top. Basement has a bedroom with self contained walk in closet and 3pc bath! The other half is a LEGAL 2 bedroom suite with separate entrance! Extra's include an amazing 3 car heated garage with poly aspheric flooring already done! C/A, Deck off the dining room area and front landscaping is fully complete with driveway and lawn! Don't miss out on this awesome family home with built in income earner! Call your favorite Realtor® for a private viewing today! (id:51699)
51 Meadowlark Crescent
Blucher Rm No. 343, Saskatchewan
This home is ready for you! This 2010sq. ft. 2-storey home with 3 bedrooms and triple bay garage (not a tandem) has much to offer. The open floor plan features lots of windows for natural light, large kitchen with adjacent dining area, large island, garden doors to deck - perfect for entertaining, main floor laundry, mudroom, large foyer, great room with natural gas fireplace. Another great space for entertaining will be the 1040 sq. ft. basement with extra large windows giving you lots of natural light. This space is open for you to put your personal touch. Meadowlark Estates is located in the RM of Blucher (property taxes lower than Corman Park) less than 20 minutes east on south side of Hwy 5. Highway project adding in passing lanes and widening the lanes is almost complete. This development is less than 2 minutes off the highway with quick access to Saskatoon. Call your favourite Saskatoon Realtor® for more information. (id:51699)
186 Mazurek Crescent
Saskatoon, Saskatchewan
This stunning 2-story house in Saskatoon boasts 1682 sq. ft. and includes 3 bedrooms, 2.5 bathrooms, and a bonus room. The exterior showcases LP Smart-side with stylish stone accents, creating a captivating look. Enjoy easy access to the outdoors with a garden door off the dining room. The kitchen features an island with an extended ledge and a walk-in pantry, complemented by quartz countertops and a tile backsplash. Throughout the main floor and bathrooms, vinyl plank flooring adds a touch of elegance. The bathrooms also feature quartz countertops with undermounted sinks. The master suite includes a 4pc. ensuite with a tiled shower, providing a serene escape. Inside, soft-close cabinetry and LED light bulbs add modern touches. Stay comfortable and energy-efficient with a high-efficiency furnace, power-vented hot water heater, and HRV unit. Rest assured with the 10-year Saskatchewan New Home Warranty, and with GST and PST included in the purchase price, this home presents a wonderful opportunity to own a new house in Saskatoon. (id:51699)
2515 Rosewood Drive
Saskatoon, Saskatchewan
Introducing a captivating new build that boasts 1584 sq. ft. of living space on 2 stories. This modern home features 3 bedrooms and 2.5 bathrooms, perfect for a growing family or those seeking spaciousness. The exterior showcases a stylish combination of vinyl siding with elegant stone accents, giving it a welcoming and contemporary appeal. Step inside to discover a charming garden door off the dining room, offering a seamless connection to the outdoors. The kitchen is a true highlight, complete with an inviting island featuring an extended ledge and a convenient walk-in pantry for ample storage. With quartz countertops and a tile backsplash, the kitchen exudes sophistication and functionality. Throughout the main floor and bathrooms, you'll find luxurious vinyl plank flooring, adding a touch of elegance to the entire home. The bathrooms also feature quartz countertops with undermounted sinks for a polished finish. Not to be outdone, the master suite offers a delightful 3pc. ensuite with a tiled shower for a spa-like experience. The interior is thoughtfully designed with soft-close cabinetry throughout and LED light bulbs, showcasing a commitment to modern convenience. Moreover, the house is equipped with a high-efficiency furnace, power-vented hot water heater, and an HRV unit, ensuring comfort and energy efficiency. As a bonus, the property comes with a 10-year Saskatchewan New Home Warranty, providing peace of mind for the homeowners. And to top it all off, the purchase price includes both GST and PST, making this a truly enticing opportunity to own your dream home. Don't miss out on the chance to experience contemporary living at its finest! (id:51699)
1 852 8th Avenue
Regina, Saskatchewan
THERE ARE 2 SEPARATE LISTINGS UNIT 1 AND UNIT 2 BOTH CAN BE BOUGHT AS ONE PARCEL OR 2 SMALLER LOTS. GREAT DEVELOPMENT SITE LIGHT INDUSTRIAL. TOTAL LAND SIZE IS 1.42 ACRES COMBINED (id:51699)
Blucher Land
Blucher Rm No. 343, Saskatchewan
Great land opportunity at TWP 36 and highway 394, located in the Blucher RM in the medium to high density zoning area. More information can be found on the RM of Blucher website under Planning and Zoning and under (MCR) (IRC) subdivision of residential area. (id:51699)
Hwy 2 Access Road Acreage
Prince Albert Rm No. 461, Saskatchewan
This 8.73-acre property boasts a massive amount of potential! One of the features of the property is a 1008-square foot house, currently serving as a rental unit. Alongside the house, you'll find two 40'x80' shops that offer endless possibilities for storage or a small business venture. One of the shops is wired for 220 power and has natural gas running to it. While Both shops have office/secondary storage areas currently laid out in them. Located right off Highway 2, this property presents an ideal location for future business potential. With its vast acreage and convenient amenities, this property offers both versatility and opportunity for investors or those looking to start a business, especially with its Potential to rezone to Commercial or Industrial zoning. Don't miss out on this amazing chance to turn your dreams into reality. (id:51699)
301 Douglas Avenue
Orkney Rm No. 244, Saskatchewan
301 Douglas Ave is ready for your growing family. Situated in the Pleasant Heights area across from Deer Park Golf Course this 2 story home offers loads of space for your family. The open concept main floor with an abundance of cabinets and quartz countertops. Dining area and living room with a natural gas fireplace to enjoy. A 2-piece bath along with an octagon office is also situated on the main floor. Direct access to your double car insulated garage. Goin up the elegant spiral staircase you have your 4 bedrooms with the master containing a beautiful 4-piece ensuite with double sinks and walk in titled shower. Second story laundry room along with an additional 4-piece bath. Down in the basement there are still a bit of things to finish such as flooring and completing the 3-piece washroom which the plumbing is roughed in. Situated on a big lot where you have loads of room for your RV, Boat and extra toys to park. Connected to Yorkville Water and City Sewer, now is the time to make the move and enjoy this home. (id:51699)
3-18 Yaychuk Place
Meadow Lake, Saskatchewan
The sale price includes the remaining 16 lots in the subdivision, lot numbers 3-18. (see photos for the lot drawings). Lots 1 & 2 were previously sold and there is a semi-detached home on each of these lots. With R2 zoning, this property is suitable for more semi-detached units. Meadow Lake is a city with 6,000 residents and 30,000 residents within a 10 mile radius. There are 3 lumber mills nearby creating significant demand for more rental properties. Approximately 1/2 of the lots have a lake view. All utilities are in place to the curb for each lot. (id:51699)
Paterson Drive Development Land
Swift Current, Saskatchewan
MOTIVATED SELLER & OPEN TO ALL OFFERS!! AMAZING OPPORTUNITY FOR A COMMERCIAL DEVELOPER! LISTED BELOW $140K PER ACRE! 5 acres of prime land located in the C3 Zoned - Highway Commercial District, along the #4 highway, on the corner of Paterson Drive & Memorial Drive AND across from the Elmwood 18 Hole Championship Golf Course and Paterson Baseball Diamonds. With highway frontage and very easy accessibility to the #1 highway, these 5 acres are open for development with a multitude of possibilities! The C3 zoning bylaws are attached to this listing to be provided to you. Conceptual plans were previously established with the intent of developing a hotel and commercial plaza for this land. The location and commercial exposure does not get much better than this in Swift Current. If now is not the time to develop, there is always an option to buy and hold....Please call for further information on this once in a lifetime opportunity! (id:51699)
106 Shaw Drive
Regina Beach, Saskatchewan
What a fantastic quiet property! This large four season walkout bungalow is the perfect lake home. It is on a quiet street with plenty of guest parking if needed. There is a huge 2 tiered deck leading to the main entrance of the home. Once in the house you will see that every room is large and inviting. The kitchen is large and airy and opens into the dining areas making it the perfect place to prepare meals and visit. Next you will come across the Family Room that has more than enough space for the entire family. The huge Primary Bedroom has a 5 piece bath, walk in closet and separate sitting/reading room. The downstairs has 2 more bedrooms another bathroom, large Family room with walkout access to the back patio and a massive rec room that could easily be made into a home theatre! If you are looking for an amazing home at the lake call your agent today and have a look at this one! (id:51699)
South Shellbrook Acreage
Shellbrook Rm No. 493, Saskatchewan
Stunning Acreage 2 km from Shellbrook! Welcome to a one-of-a-kind retreat with endless charm located just 2 km south of the thriving community of Shellbrook. This exceptional, 3.62 acre property offers country living at its finest. Property Highlights: 1. Home: 1,568 sq ft bungalow, with double attached garage, boasts a harmonious blend of comfort and style. The open and airy layout of the kitchen, dining, and living room area creates a seamless flow, perfect for both relaxation and entertaining. Large picture windows frame the beautiful country views, bringing the essence of nature right into your living space. A cozy fireplace nook provides the perfect spot to warm and drink hot cocoa by the fire on a wintry night. The home features three plus one bedrooms, two full and two half baths, including a sauna in the downstairs bathroom. The recently renovated basement provides a fresh and modern update with a large recreation room, bedroom and playroom/office, providing versatility to suit your lifestyle needs. 2. Detached Pool Building: Host pool parties or unwind and indulge in summertime leisure within the detached pool building, which houses an in-ground, heated pool. 3. Various Outbuildings: The property comes complete with several outbuildings, including, but not limited to, a generous 3,200 sq ft heated shop—a perfect haven for hobbyists, outdoor recreational enthusiasts and those in need of additional winter storage. One heated, 36' x 24', detached garage, situated directly behind the house, offers even more storage and workspace options. Experience Tranquility and Convenience This charming country property offers the best of both worlds—seclusion and convenience. Enjoy the peace and quiet of rural life, surrounded by the beauty of nature, while being only a short distance from the vibrant town of Shellbrook. Contact realtor to schedule a private viewing today! (id:51699)
322 Chelsom Manor
Saskatoon, Saskatchewan
READY FOR IMMEDIATE OCCUPANCY! Introducing the Lannister model by North Prairie Developments Ltd. Exquisitely designed, this stunning two-story residence spans 1573 square feet and features a double attached garage, along with an integrated Smart Home Package. Included in this package are the Nest Learning Thermostat and the Amazon Echo, adding convenience to your living experience. The main floor of this home offers a seamless open-concept layout, perfect for entertaining friends and family. The contemporary kitchen, spacious dining area, and inviting living room create an inviting atmosphere. Additionally, a convenient half bath is situated on this level. On the second floor, you will find the luxurious master bedroom, adorned with abundant natural light, a generously-sized walk-in closet, and a 5-piece ensuite bathroom. The Lannister model provides the option for basement development, expanding the living space by an additional 626 square feet. The basement offers two bedrooms, one bathroom, and a recreational room. All North Prairie homes are covered under the Saskatchewan Home Warranty program. PST & GST included in the purchase price with a rebate to the builder. (id:51699)
Scissors Creek Acreage
Rocanville Rm No. 151, Saskatchewan
Acreages with minimal gravel driving are hard to find. Seconds from Nutrien Scissors creek, 5 km from Rocanville, 25 Minutes to Mosaic, 30 minutes to Moosomin & the number one Highway leave this 2013 Build holding everything your looking for on an immaculately groomed chunk of Prairie! Fully fenced interior yard divided by an exterior hunk of pasture sporting a massive maintenance free deck and key hole drive way set the stage to a semi-mature treed yard site. Stacked stone and Siding in on trend tones boast an attached 3 car garage with separate basement entry. An undeveloped basement with plumbing for wet bar/ bathroom make this an easy set up for 2 acreage family dwellers to live within one mortgage. The main floor steals the show with a flowing floor plan for entertaining on one side of the home and slumber tucked away to the other. Mudroom and laundry claim the dirt before entering a cork clad open concept kitchen/dining/living room. Stainless steel appliances double oven, gas range, warming drawer with desk area leave no wants left for the queen/king of this castle. A half bath and large office or extra bedroom keep the front of the house all business. Living & dining room usher in copious amounts of natural light with the stacked stone natural gas fire place, leave the only thing left on the need list ending on the other side of the double doors to one heck of a treat of a large, private, maintenance free deck. Three spacious carpeted bedrooms share a 5 piece ensuite accessible for the dual purpose of all main floor inhabitants. A chandelier and large French doors level up the Master. Time to pull the trigger on your Home owning dreams with this one of a kind RM OF ROCANVILLE Acreage. (id:51699)
1211 Bence Place
Humboldt, Saskatchewan
Discover the epitome of executive living in this extraordinary residence that surpasses all expectations! Situated on a serene cul de sac, this remarkable home graces a sprawling corner lot, creating an ambiance of refined and luxurious living. Step inside this majestic home and prepare to be captivated by its exquisite features. From the moment you enter, be greeted by lofty ceilings that create an atmosphere of grandeur, offering glimpses of the captivating views. Elegant archways and stately pillars beckon you into the formal living room evoking a sense of timeless elegance and sophistication. Prepare to be enamored by the culinary delights awaiting you in the grand kitchen, enhanced by an inviting island. Seamlessly flowing into the attached dining room and elegantly wrapping around to the office and front living room, this kitchen is a chef's dream. Additionally, an attached sunroom provides a captivating space for dining and hosting, offering breathtaking views of the yard. The family room, a haven for relaxation, boasts a cozy natural gas fireplace, an immersive surround sound system, and sweeping views of the yard. Adjacent to this inviting space is a den, showcasing exquisite tiger wood hardwood floors and featuring a convenient half bath, a laundry room, and easy access to the garage. Ascend the gracefully curved oak staircase, which leads you to a landing that guides you to the opulent primary suite. Here, you will find a spacious walk-in closet and a luxurious ensuite bath, complete with a rejuvenating jacuzzi tub. Accompanying this haven of tranquility are two generously proportioned bedrooms, connected by a convenient jack-and-jill bathroom. The lower level of this remarkable home offers an abundance of possibilities, including a spacious family room, a bedroom, a den, a 4 pc bath, and a storage utility room. Embrace the allure of this exceptional home, where every detail has been thoughtfully crafted to create an unparalleled living experience! (id:51699)

